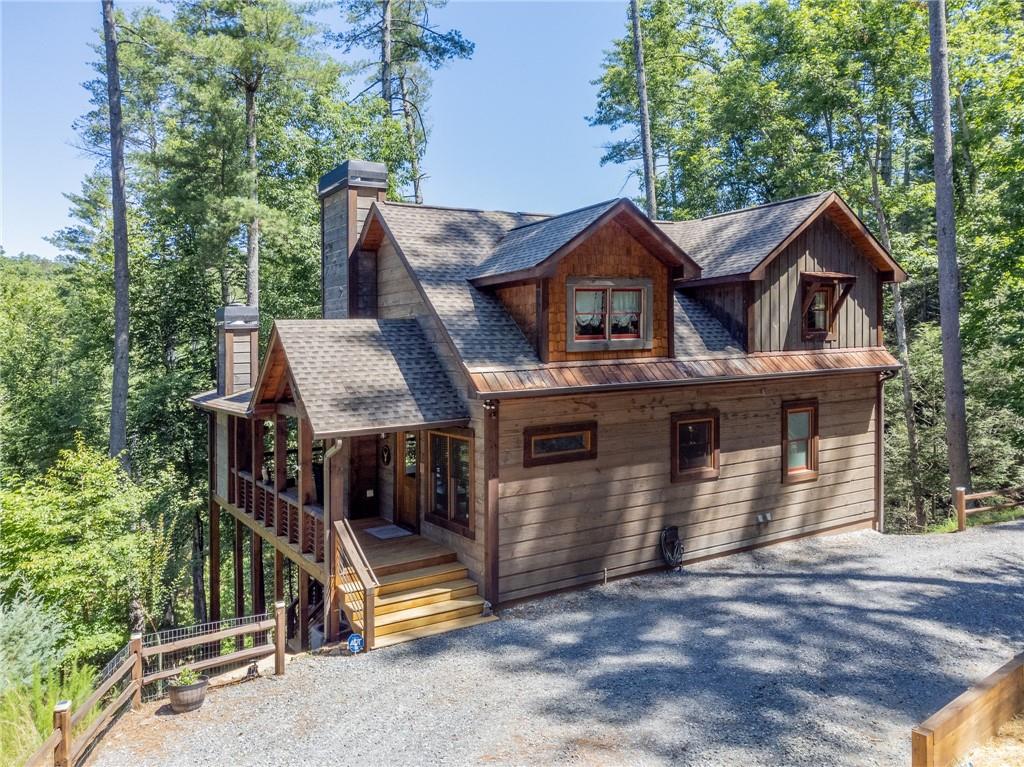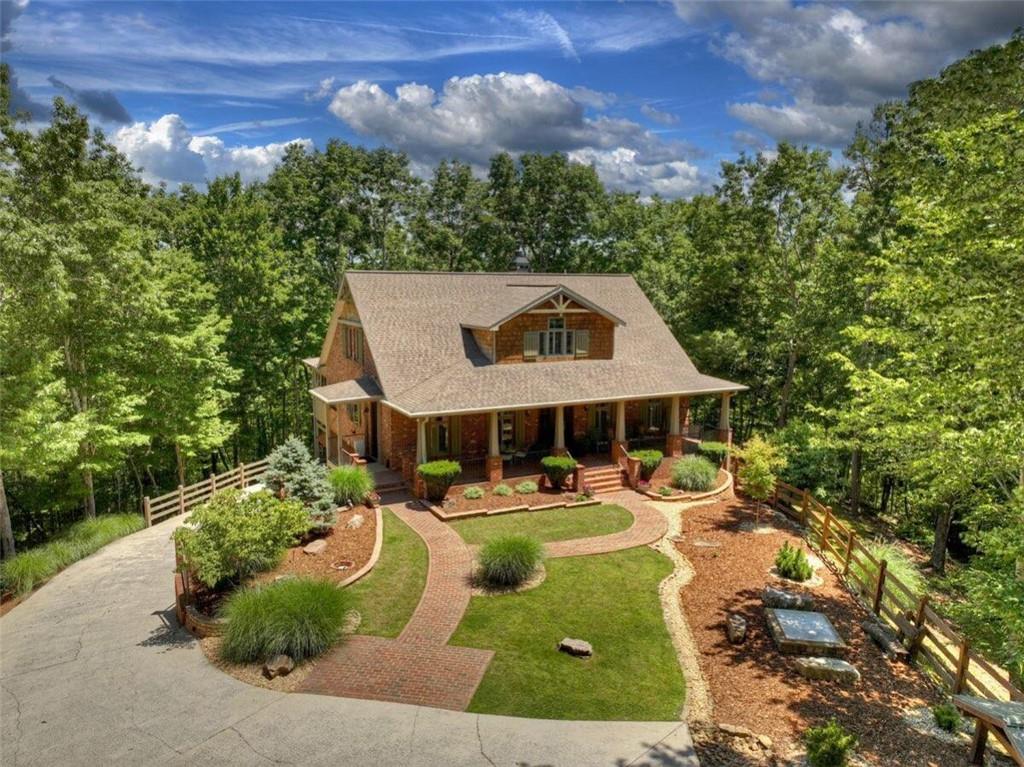Viewing Listing MLS# 387488556
Ellijay, GA 30540
- 4Beds
- 3Full Baths
- 1Half Baths
- N/A SqFt
- 2021Year Built
- 3.70Acres
- MLS# 387488556
- Residential
- Single Family Residence
- Active
- Approx Time on Market3 months, 19 days
- AreaN/A
- CountyGilmer - GA
- Subdivision Osborn Farm
Overview
YOUR ELLIJAY CREEKSIDE PARADISE AWAITS with 150 FT of TURKEY CREEK FRONTAGE. Immerse yourself in ultimate privacy as soon as you pull into the driveway to make your way down surrounded by thick woods, nature's lush greenery, complimented with extensive hardscaping. Custom built cabin greets you with leathered granite countertops throughout, LVP, custom cabinetry, stainless steel appliances, tongue & groove interior with blue pine highlights, grand stacked stone fireplace, large windows allowing the natural light in with views of Turkey Creek & open floor plan. You will find the primary bedroom on the main level with sliding glass doors to the back deck & ensuite bathroom, his & hers vanities & walk in closets, walk-in tiled and glass shower, & water closet. Two generous secondary bedrooms, bathroom, & loft on the upper level. Entertainer's delight abounds on the terrace level. Open space for a game room, man cave, movie room, you decide, a bedroom with glass doors to the back deck & ensuite bathroom, lots of storage space, and panic room. This cabin features a ton of deck space, outdoor fireplace on the main deck, hot tub on the terrace level deck and a beautiful inviting front porch. As if this wasn't enough, there is a detached 2 car garage/woodshop. Pristine grounds all the way to the creek. Have a campfire, picnic, or just hangout creek side. You couldn't pick a more beautiful Ellijay setting than this conveniently located in the heart of wine country and minutes from apple houses.
Association Fees / Info
Hoa: No
Community Features: None
Bathroom Info
Main Bathroom Level: 1
Halfbaths: 1
Total Baths: 4.00
Fullbaths: 3
Room Bedroom Features: Double Master Bedroom, Master on Main
Bedroom Info
Beds: 4
Building Info
Habitable Residence: No
Business Info
Equipment: None
Exterior Features
Fence: Wood
Patio and Porch: Covered, Deck, Front Porch
Exterior Features: Private Entrance, Private Yard, Storage
Road Surface Type: Asphalt, Dirt
Pool Private: No
County: Gilmer - GA
Acres: 3.70
Pool Desc: None
Fees / Restrictions
Financial
Original Price: $925,000
Owner Financing: No
Garage / Parking
Parking Features: Driveway, Garage
Green / Env Info
Green Energy Generation: None
Handicap
Accessibility Features: None
Interior Features
Security Ftr: Smoke Detector(s)
Fireplace Features: Family Room, Fire Pit, Gas Log, Outside, Stone
Levels: One and One Half
Appliances: Dishwasher, Dryer, Microwave, Refrigerator, Washer
Laundry Features: In Bathroom, Main Level
Interior Features: Entrance Foyer, High Speed Internet, His and Hers Closets, Recessed Lighting, Walk-In Closet(s)
Flooring: Vinyl, Other
Spa Features: Private
Lot Info
Lot Size Source: Assessor
Lot Features: Back Yard, Creek On Lot, Landscaped, Level, Private, Wooded
Misc
Property Attached: No
Home Warranty: No
Open House
Other
Other Structures: Barn(s),Garage(s),Storage,Workshop,Other
Property Info
Construction Materials: Wood Siding
Year Built: 2,021
Property Condition: Resale
Roof: Shingle
Property Type: Residential Detached
Style: Cabin, Country
Rental Info
Land Lease: No
Room Info
Kitchen Features: Country Kitchen, Eat-in Kitchen, Kitchen Island, Solid Surface Counters, View to Family Room
Room Master Bathroom Features: Double Vanity,Separate His/Hers,Shower Only
Room Dining Room Features: Great Room,Open Concept
Special Features
Green Features: None
Special Listing Conditions: None
Special Circumstances: None
Sqft Info
Building Area Total: 3000
Building Area Source: Builder
Tax Info
Tax Amount Annual: 5486
Tax Year: 2,023
Tax Parcel Letter: 3115F-029
Unit Info
Utilities / Hvac
Cool System: Ceiling Fan(s), Central Air
Electric: Other
Heating: Central
Utilities: Cable Available, Electricity Available, Water Available
Sewer: Septic Tank
Waterfront / Water
Water Body Name: None
Water Source: Private, Well
Waterfront Features: Creek
Directions
DO NOT USE GPS!! 515 N to Right on Yukon Rd, stay straight at 4-way, Veer Left onto Clear Creek Rd,, Stay straight, pass the church in the big curve, turn Right onto Evans Rd, Take first Rd on the Left, (Tall Pines Dr), home is on the Left. Sign in placeListing Provided courtesy of Engel & Volkers Atlanta
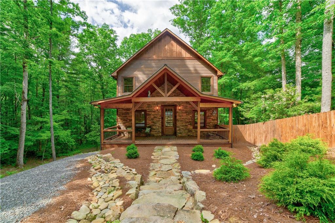
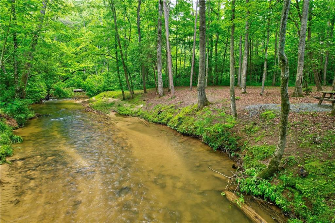
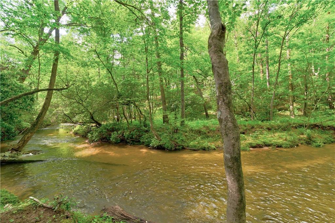
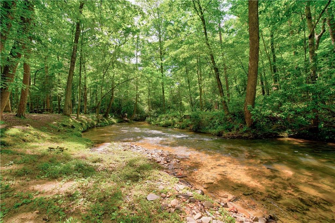
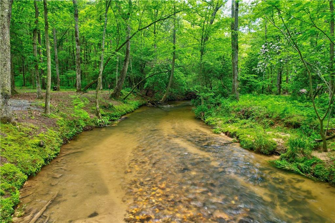
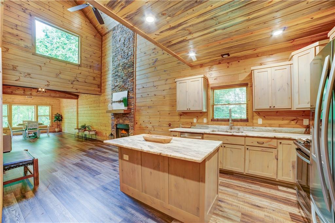
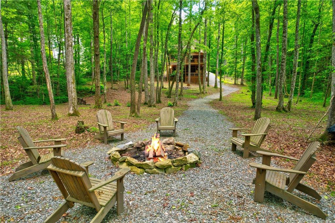
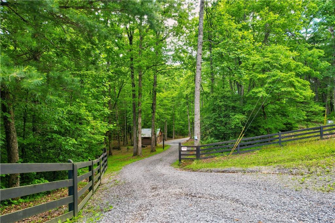
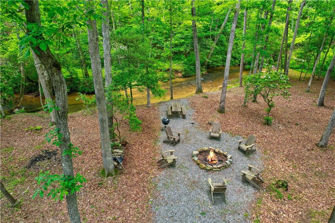
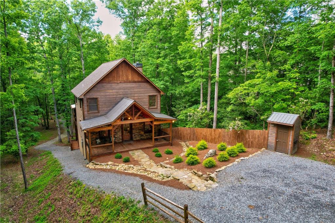
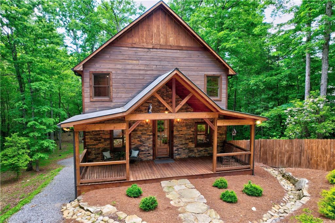
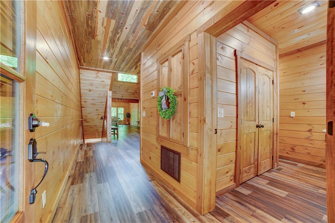
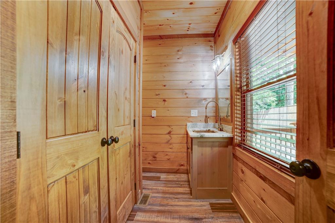
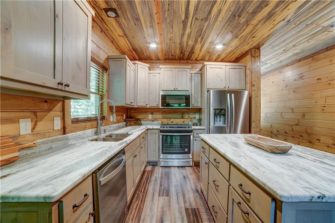
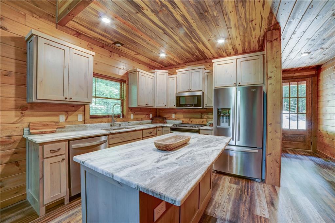
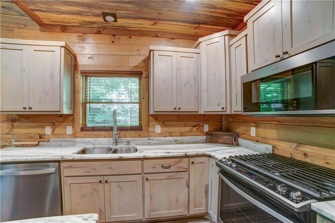
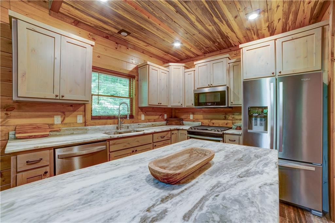
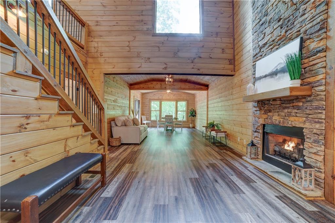
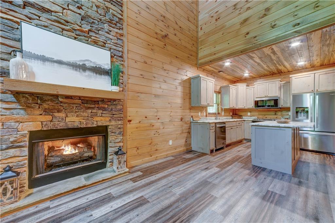
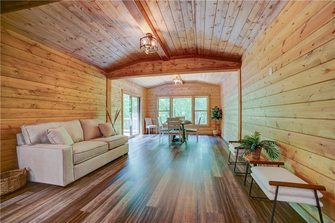
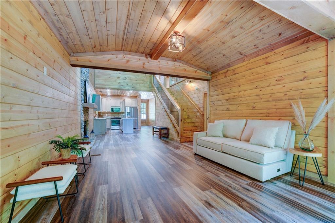
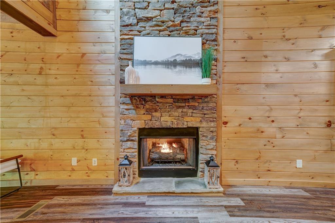
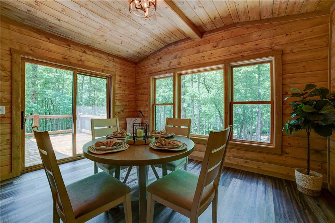
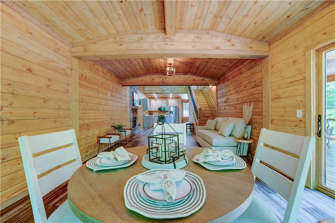
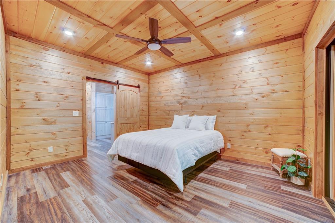
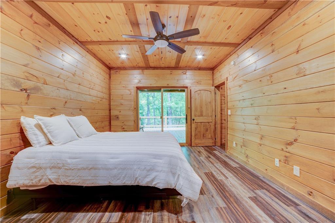
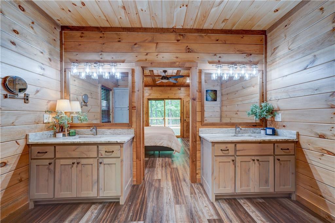
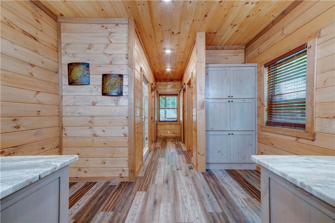
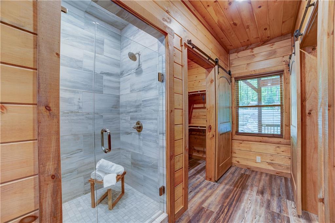
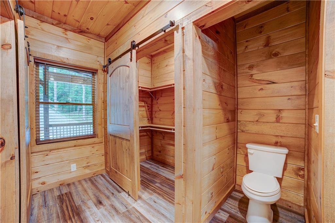
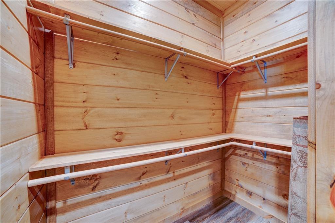
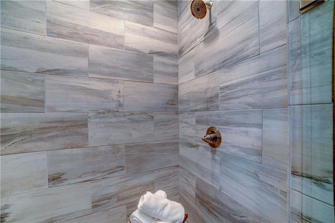
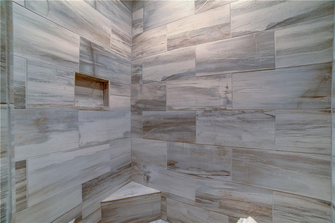
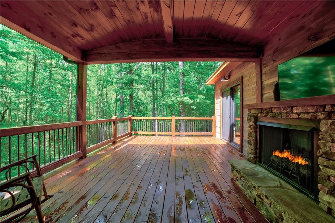
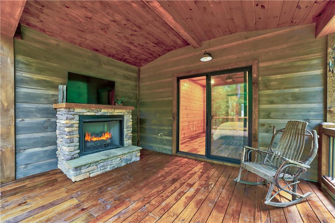
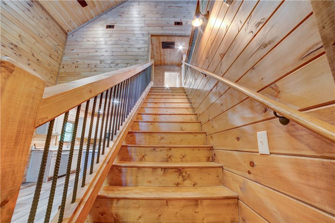
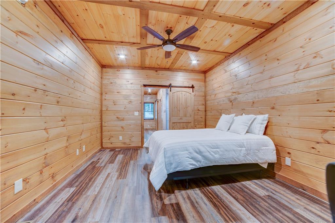
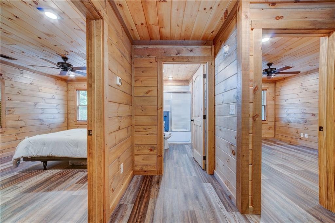
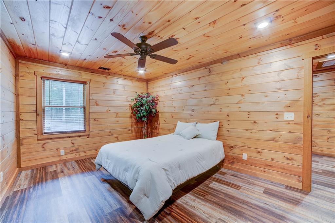
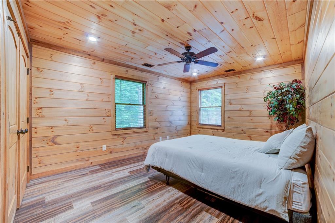
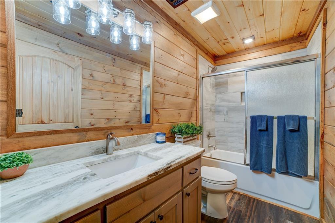
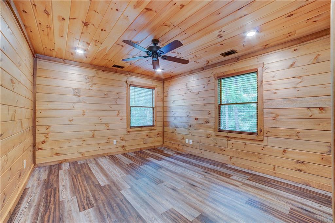
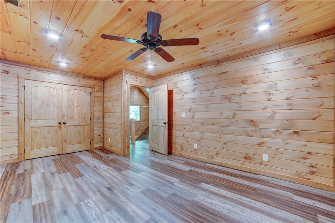
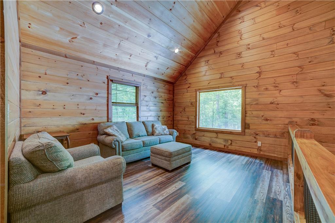
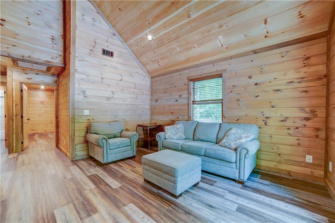
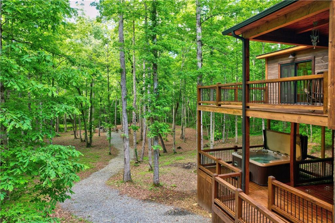
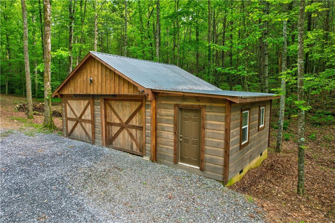
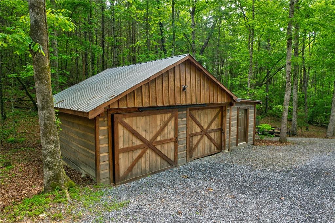
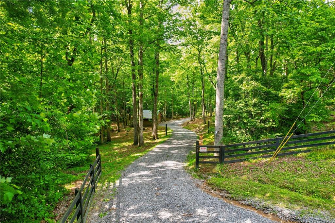
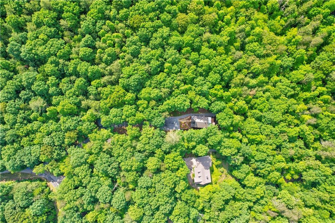
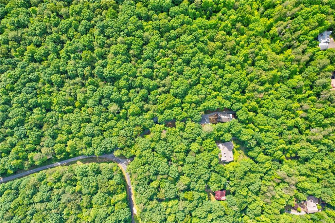
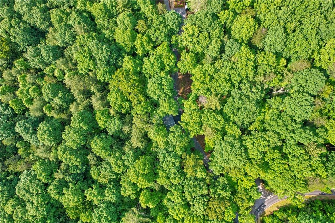
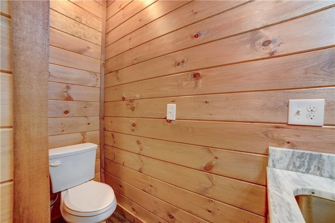
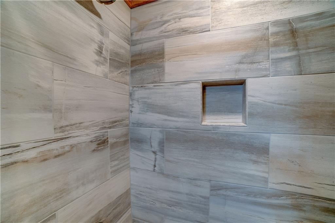
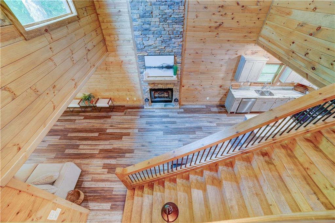
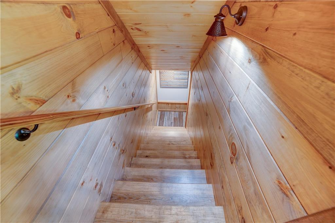
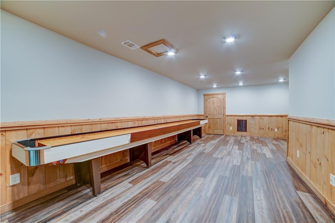
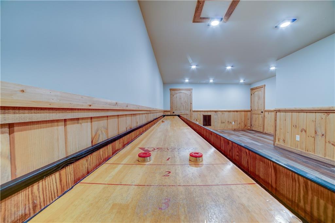
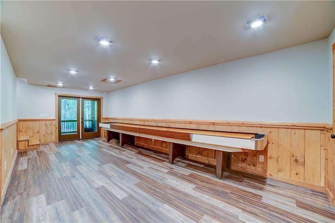
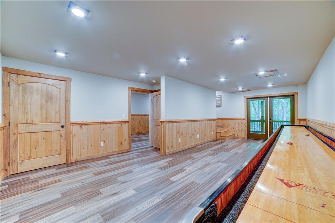
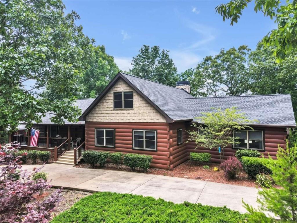
 MLS# 400103200
MLS# 400103200 