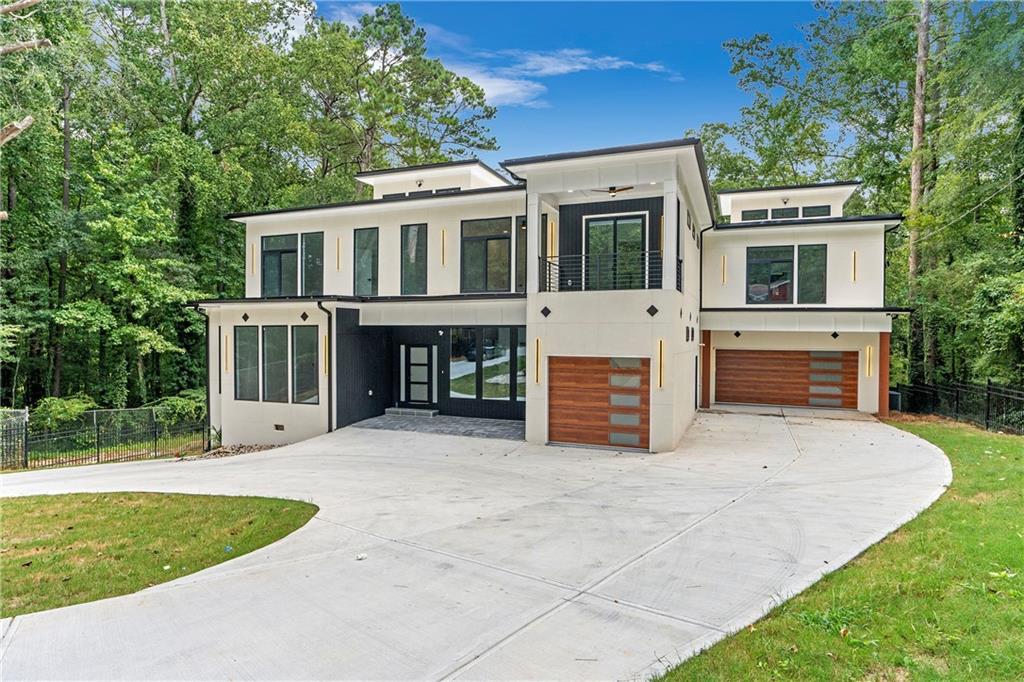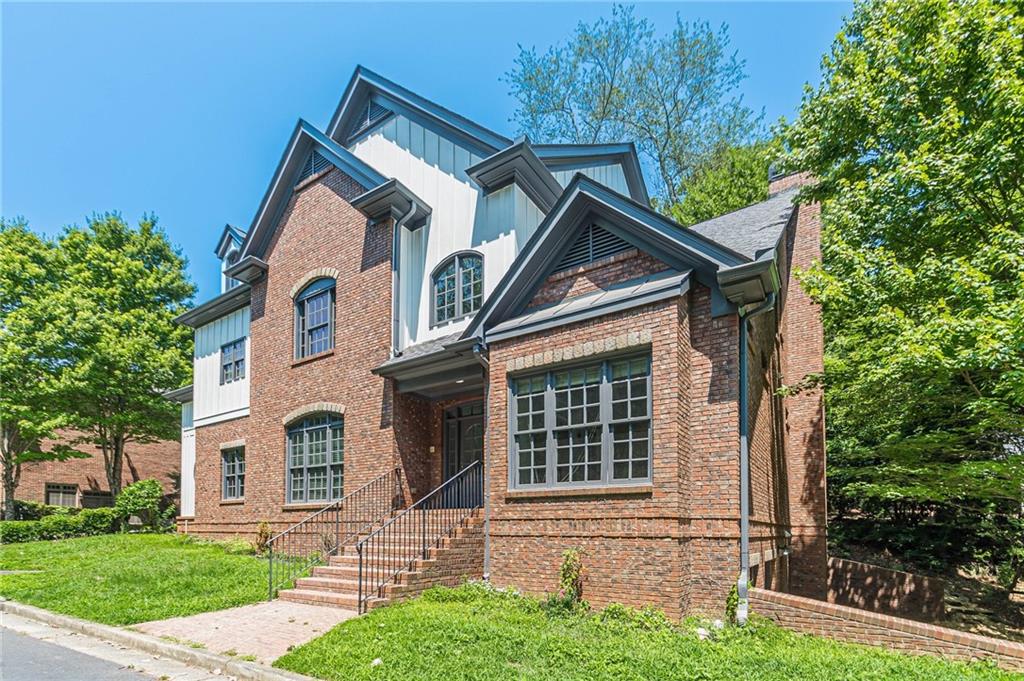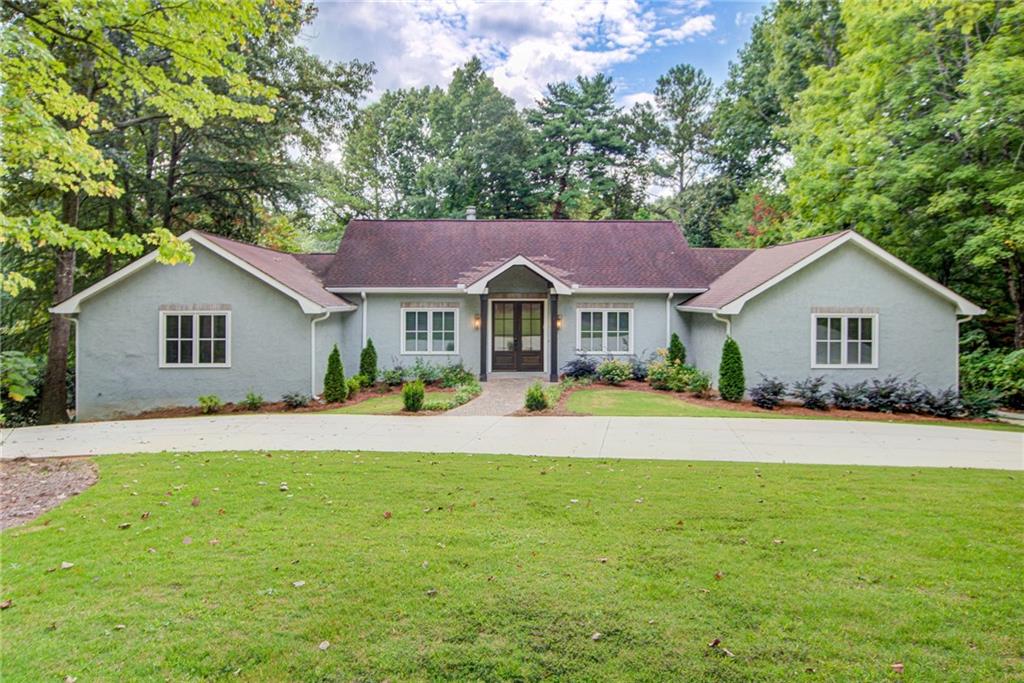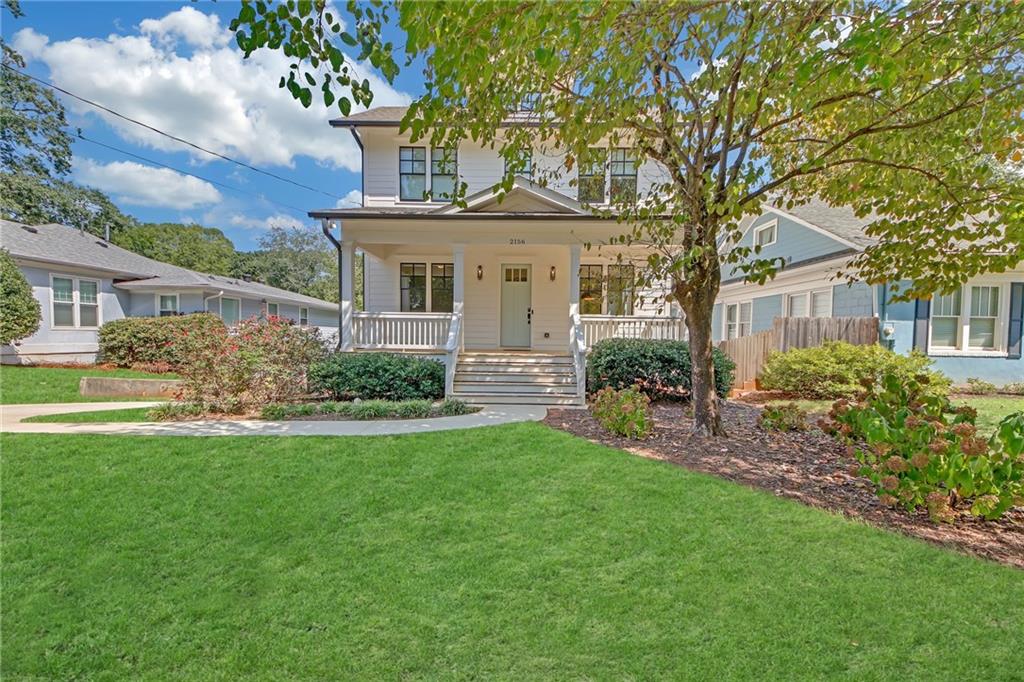Viewing Listing MLS# 390295400
Atlanta, GA 30342
- 5Beds
- 3Full Baths
- 1Half Baths
- N/A SqFt
- 2014Year Built
- 0.56Acres
- MLS# 390295400
- Residential
- Single Family Residence
- Active
- Approx Time on Market4 months, 15 days
- AreaN/A
- CountyFulton - GA
- Subdivision North Buckhead
Overview
Discover a must-see home perfect for entertaining! This stunning residence boasts a spacious, open floor plan with 10-foot ceilings, a large center island, inviting dining area, coffee nook, and a meticulously organized walk-in pantry. The light-filled kitchen seamlessly connects to the living room, ideal for hosting guests. Step outside to a rocking chair front porch overlooking a private front yard, while the back features a walk-out deck and expansive, level backyard with room for a pool. A side entry driveway and rear-facing garage provide ample parking and lead to a kitchen-level 2-car garage with generous storage and a mudroom featuring locker space and coat closet. On the main floor, enjoy a guest bedroom with an ensuite bathroom, a private home office or additional bedroom, and a powder room. Ascending upstairs, you will see the beautifully exposed chimney leading to a large playroom with a walk-in attic and an owner's suite featuring his/her closets, a garden tub, dual vanities, and a separate vanity seat. Two additional spacious bedrooms and a full bathroom with double vanities complete the upstairs. Convenient upstairs laundry room with storage and sink. The basement offers versatile space for storage, a potential workout room, or even a wine cellar. Many improvements have been made by the seller including a new tankless water heater, whole house water filtration system, upgraded master closets, all lighting and fans replaced. This a move-in ready home not to be missed.
Association Fees / Info
Hoa: No
Community Features: Park, Playground, Public Transportation, Sidewalks, Street Lights
Bathroom Info
Main Bathroom Level: 1
Halfbaths: 1
Total Baths: 4.00
Fullbaths: 3
Room Bedroom Features: Oversized Master, Sitting Room
Bedroom Info
Beds: 5
Building Info
Habitable Residence: No
Business Info
Equipment: None
Exterior Features
Fence: Fenced, Front Yard, Privacy, Wood
Patio and Porch: Deck, Front Porch
Exterior Features: Private Yard, Rain Gutters
Road Surface Type: Paved
Pool Private: No
County: Fulton - GA
Acres: 0.56
Pool Desc: None
Fees / Restrictions
Financial
Original Price: $1,350,000
Owner Financing: No
Garage / Parking
Parking Features: Attached, Garage, Garage Door Opener, Garage Faces Rear, Kitchen Level, Level Driveway
Green / Env Info
Green Energy Generation: None
Handicap
Accessibility Features: None
Interior Features
Security Ftr: Carbon Monoxide Detector(s), Fire Alarm, Secured Garage/Parking, Security System Owned, Smoke Detector(s)
Fireplace Features: Family Room, Living Room, Masonry
Levels: Two
Appliances: Dishwasher, Disposal, Double Oven, Gas Range, Gas Water Heater, Microwave, Range Hood, Refrigerator, Self Cleaning Oven
Laundry Features: Laundry Room, Upper Level
Interior Features: Double Vanity, High Ceilings 10 ft Main, High Ceilings 10 ft Upper, High Speed Internet, His and Hers Closets, Walk-In Closet(s)
Flooring: Carpet, Hardwood
Spa Features: None
Lot Info
Lot Size Source: Public Records
Lot Features: Back Yard, Corner Lot, Front Yard, Landscaped, Level
Lot Size: x
Misc
Property Attached: No
Home Warranty: No
Open House
Other
Other Structures: None
Property Info
Construction Materials: Cement Siding
Year Built: 2,014
Property Condition: Resale
Roof: Composition
Property Type: Residential Detached
Style: Traditional
Rental Info
Land Lease: No
Room Info
Kitchen Features: Breakfast Bar, Cabinets White, Eat-in Kitchen, Kitchen Island, Pantry Walk-In, Solid Surface Counters, View to Family Room
Room Master Bathroom Features: Double Vanity,Separate His/Hers,Separate Tub/Showe
Room Dining Room Features: Open Concept
Special Features
Green Features: HVAC, Insulation, Thermostat, Water Heater
Special Listing Conditions: None
Special Circumstances: None
Sqft Info
Building Area Total: 3350
Building Area Source: Public Records
Tax Info
Tax Amount Annual: 15391
Tax Year: 2,023
Tax Parcel Letter: 17-0042-0001-004-5
Unit Info
Utilities / Hvac
Cool System: Ceiling Fan(s), Central Air
Electric: 220 Volts in Garage
Heating: Forced Air, Natural Gas
Utilities: Cable Available, Electricity Available, Natural Gas Available, Phone Available, Sewer Available, Underground Utilities, Water Available
Sewer: Public Sewer
Waterfront / Water
Water Body Name: None
Water Source: Public
Waterfront Features: None
Directions
From Peachtree, head North on Peachtree Dunwoody. Pass Little Nancy Creek Park on your Left and look for Carmain. House is on the corner of Peachtree Dunwoody and Carmain. Driveway is on Carmain.Listing Provided courtesy of Berkshire Hathaway Homeservices Georgia Properties
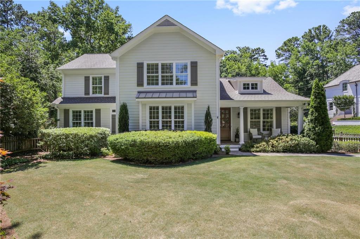
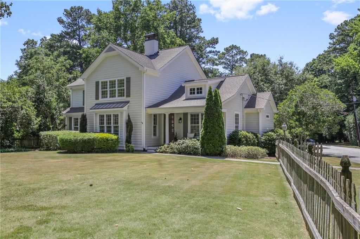
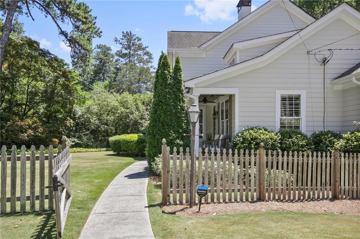
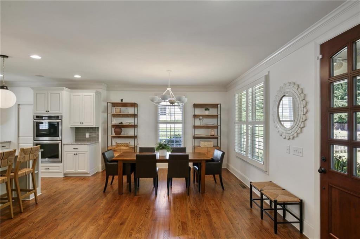
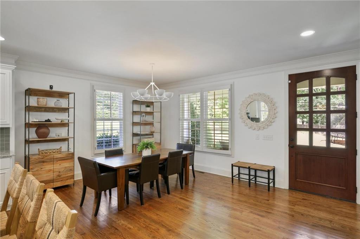
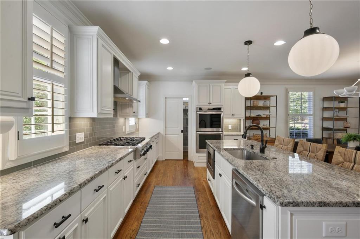
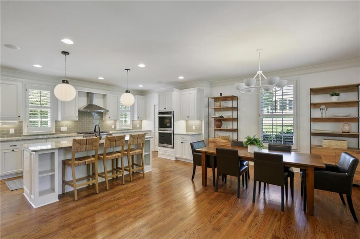
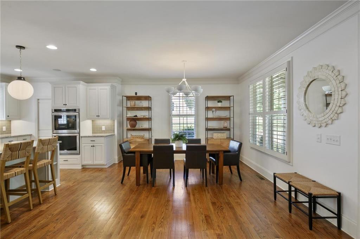
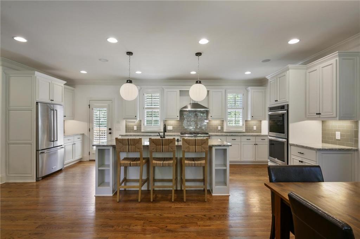
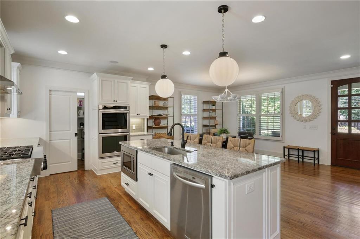
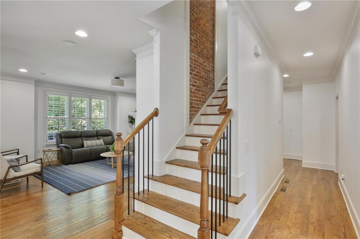
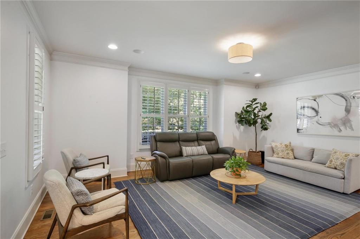
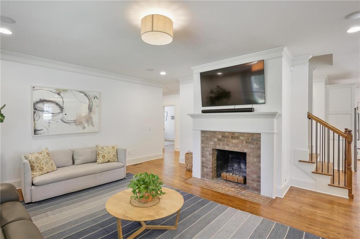
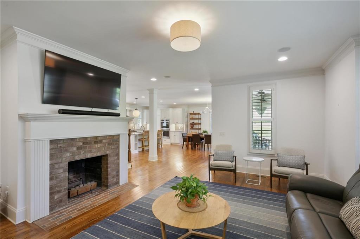
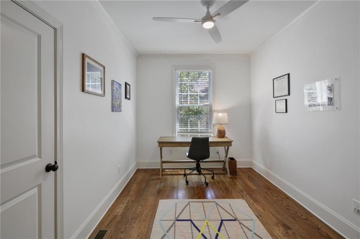
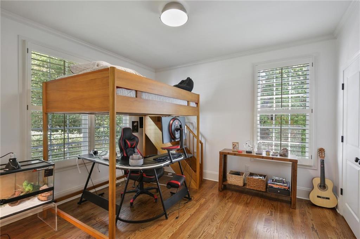
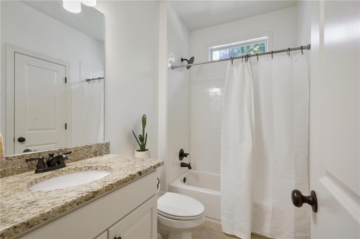
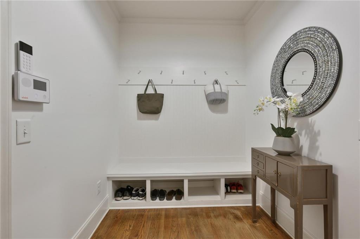
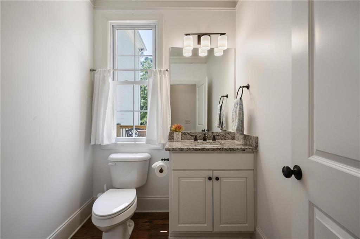
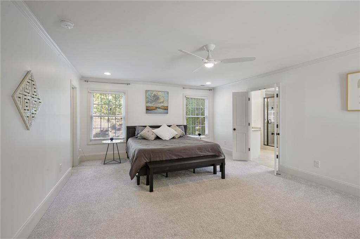
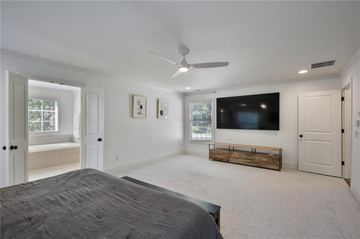
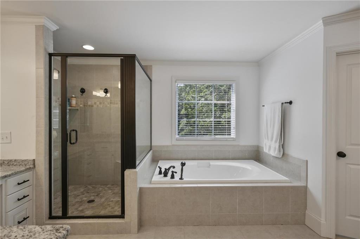
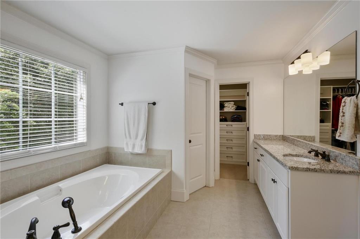
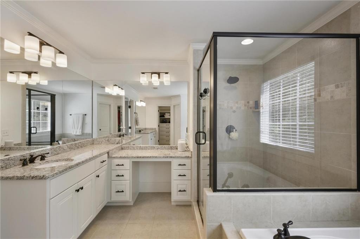
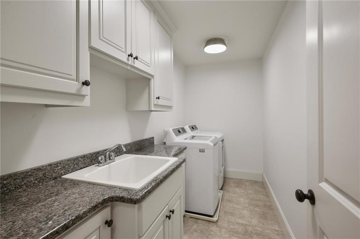
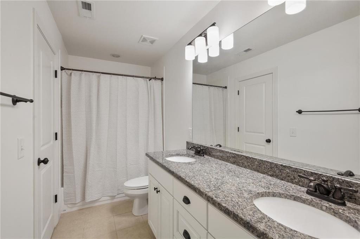
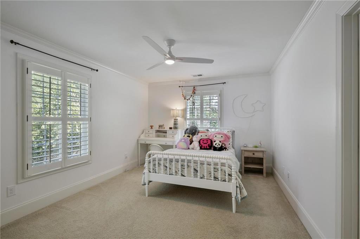
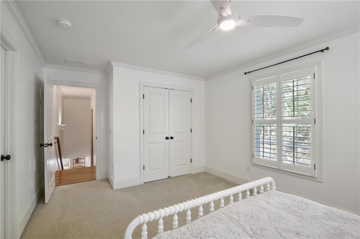
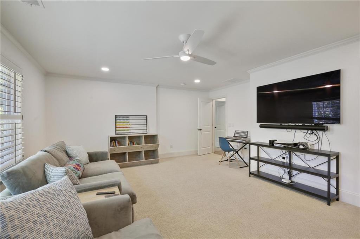
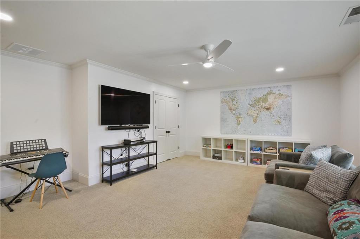
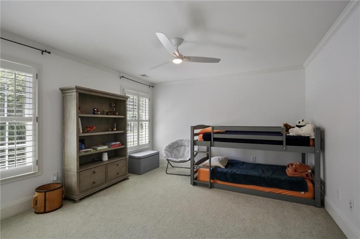
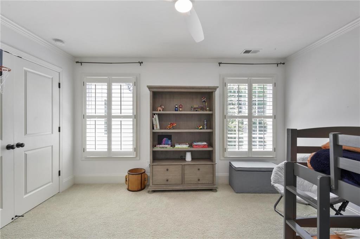
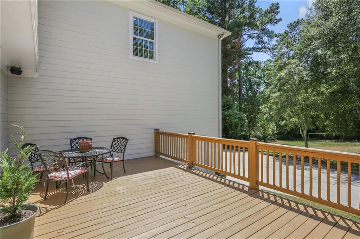
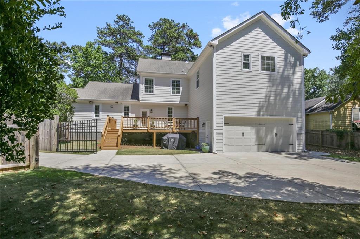
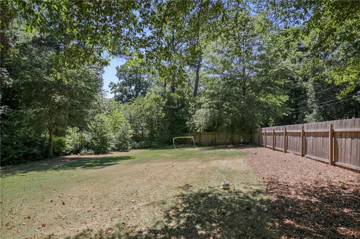
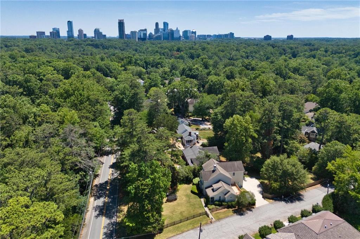
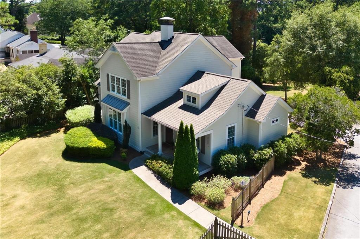
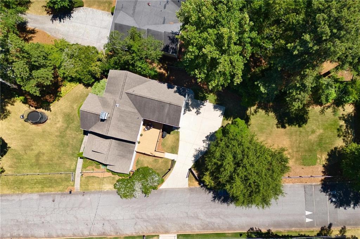
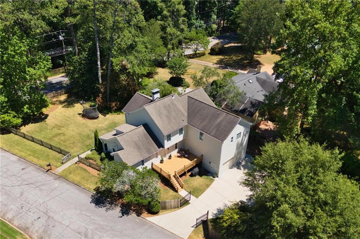
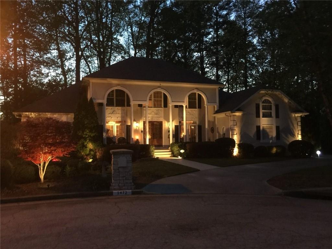
 MLS# 409489934
MLS# 409489934 