Viewing Listing MLS# 404771428
Atlanta, GA 30342
- 7Beds
- 5Full Baths
- 1Half Baths
- N/A SqFt
- 1979Year Built
- 0.47Acres
- MLS# 404771428
- Residential
- Single Family Residence
- Active
- Approx Time on Market5 days
- AreaN/A
- CountyFulton - GA
- Subdivision High Point
Overview
A very rare opportunity awaits you on this wonderful Sandy Springs ITP street with square footage rarely seen in ranch homes, and new hardwoods with not a fiber of carpet to be found. You'll be in love with the impressive bedroom count, large renovated eat-in double sized kitchen with 3 ovens and 2 of all other appliances including sinks, pot fillers, quartzite countertops, lots of storage and spacious sun drenched great room with with skylights, vaulted ceiling, and fireplace. Plus, the dining room can accommodate virtually any size holiday meal. Wonderful cozy sunroom leads to the oversized newly built deck with Trek decking that overlooks a large flat backyard (big enough for a pool) and pickleball court! Youll also appreciate the au pair/teen suite with separate entrance and private bath. Terrace sports new LVP floors, ample living space and more beds and baths. Location cannot be matched. Walk to High Point Elementary, Ridgeview Middle, AJA and houses of worship! 5 mins to 400/285, Pill Hill and Chastain Park. 10 mins to Perimeter and Buckhead.
Association Fees / Info
Hoa: No
Community Features: Near Public Transport, Near Schools, Near Shopping
Bathroom Info
Main Bathroom Level: 4
Halfbaths: 1
Total Baths: 6.00
Fullbaths: 5
Room Bedroom Features: In-Law Floorplan, Master on Main, Roommate Floor Plan
Bedroom Info
Beds: 7
Building Info
Habitable Residence: No
Business Info
Equipment: Irrigation Equipment
Exterior Features
Fence: Chain Link
Patio and Porch: Deck, Front Porch, Patio
Exterior Features: Balcony, Lighting, Private Entrance, Private Yard
Road Surface Type: Asphalt, Paved
Pool Private: No
County: Fulton - GA
Acres: 0.47
Pool Desc: None
Fees / Restrictions
Financial
Original Price: $1,350,000
Owner Financing: No
Garage / Parking
Parking Features: Driveway, Garage, Garage Door Opener, Garage Faces Rear, Kitchen Level, Level Driveway, Storage
Green / Env Info
Green Energy Generation: None
Handicap
Accessibility Features: Accessible Bedroom, Central Living Area
Interior Features
Security Ftr: Smoke Detector(s)
Fireplace Features: Brick, Gas Log, Gas Starter, Great Room
Levels: One
Appliances: Dishwasher, Disposal, Double Oven, Electric Oven, Gas Cooktop, Gas Water Heater, Microwave, Range Hood, Refrigerator, Self Cleaning Oven
Laundry Features: In Hall, Main Level
Interior Features: Bookcases, Crown Molding, High Ceilings 10 ft Main, High Speed Internet, His and Hers Closets, Low Flow Plumbing Fixtures, Recessed Lighting, Tray Ceiling(s)
Flooring: Hardwood
Spa Features: None
Lot Info
Lot Size Source: Public Records
Lot Features: Back Yard, Cleared, Front Yard, Landscaped, Level
Lot Size: 109x190x109x181
Misc
Property Attached: No
Home Warranty: No
Open House
Other
Other Structures: None
Property Info
Construction Materials: Stucco
Year Built: 1,979
Property Condition: Resale
Roof: Shingle
Property Type: Residential Detached
Style: Ranch
Rental Info
Land Lease: No
Room Info
Kitchen Features: Breakfast Bar, Breakfast Room, Cabinets Stain, Eat-in Kitchen, Keeping Room, Kitchen Island, Pantry, Second Kitchen, Stone Counters
Room Master Bathroom Features: Separate Tub/Shower
Room Dining Room Features: Seats 12+,Separate Dining Room
Special Features
Green Features: Appliances, Insulation, Lighting, Thermostat, Water Heater, Windows
Special Listing Conditions: None
Special Circumstances: None
Sqft Info
Building Area Total: 4842
Building Area Source: Owner
Tax Info
Tax Amount Annual: 8018
Tax Year: 2,024
Tax Parcel Letter: 17-0039-0002-020-5
Unit Info
Utilities / Hvac
Cool System: Central Air
Electric: 110 Volts, 220 Volts
Heating: Forced Air, Natural Gas
Utilities: Cable Available, Electricity Available, Natural Gas Available, Sewer Available, Underground Utilities
Sewer: Public Sewer
Waterfront / Water
Water Body Name: None
Water Source: Public
Waterfront Features: None
Directions
From Glenridge go south on High Point and make a left on ZeblinFrom Windsor Parkway go north 2 blocks past High Point Elementary and turn right on ZeblinListing Provided courtesy of Keller Williams Rlty, First Atlanta
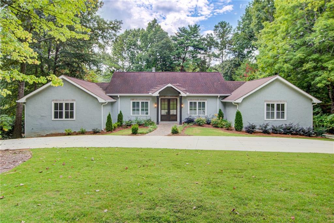
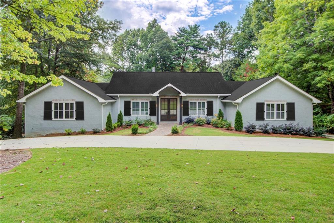
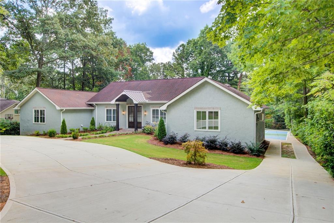
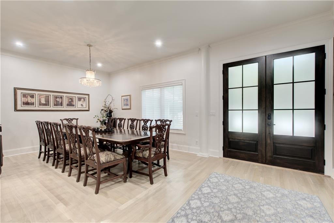
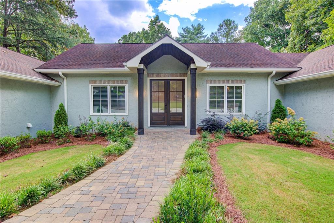
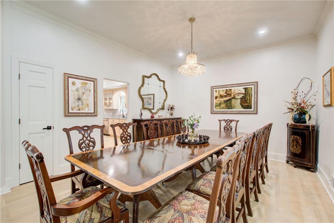
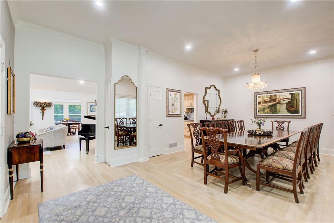
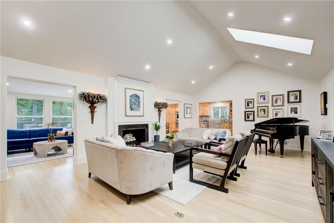
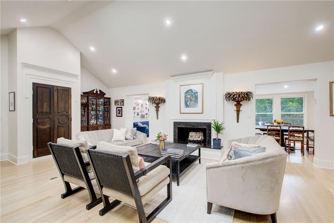
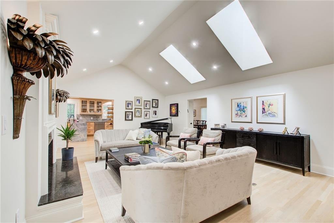
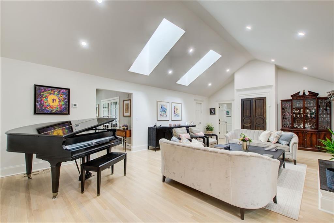
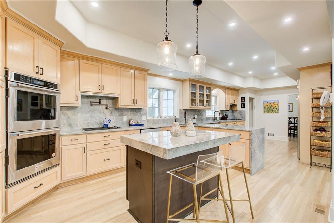
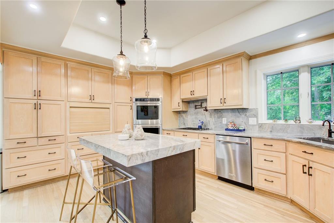
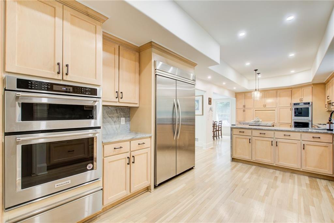
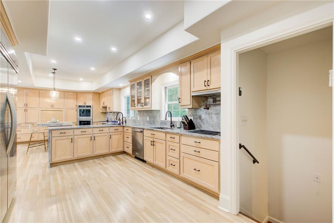
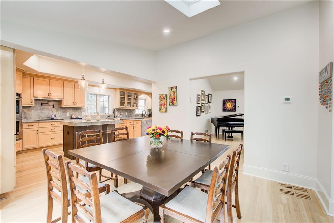
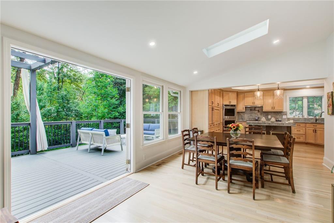
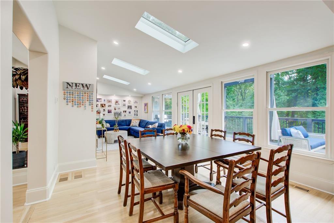
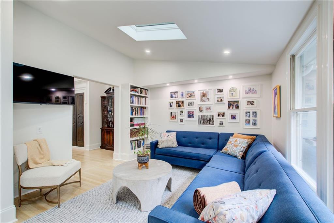
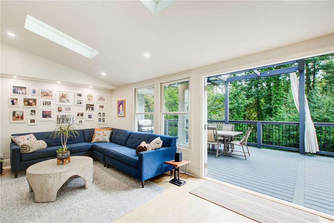
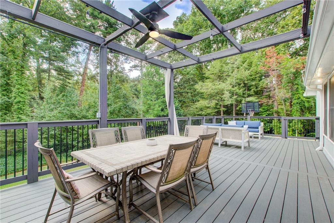
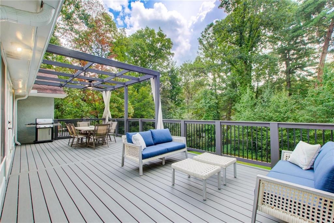
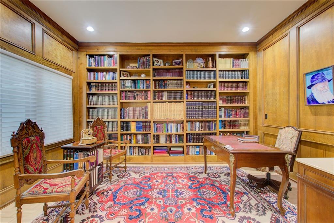
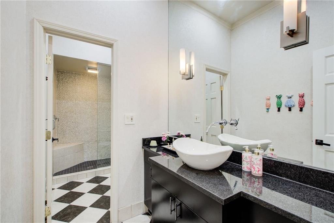
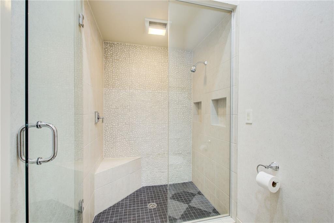
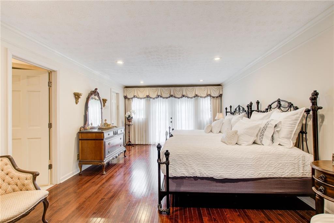
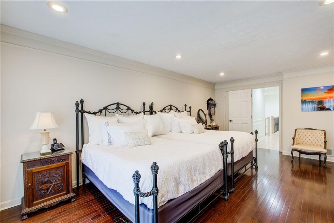
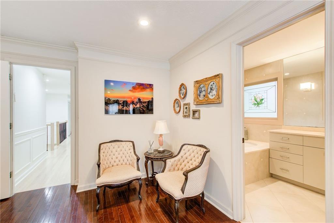
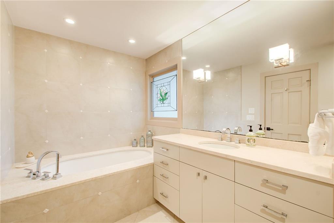
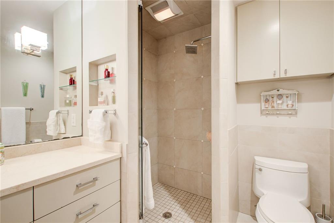
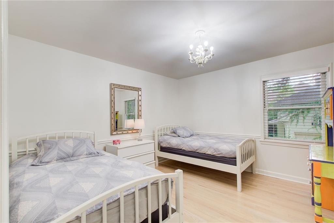
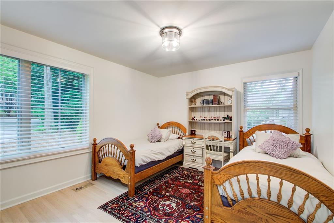
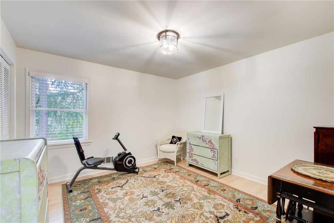
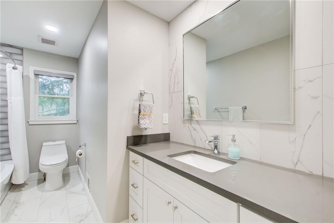
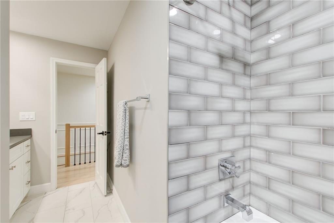
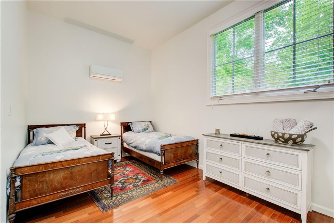
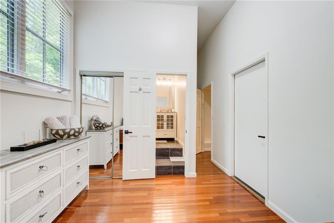
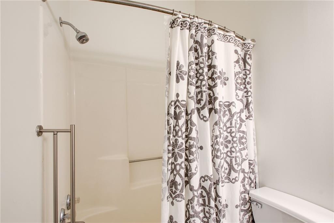
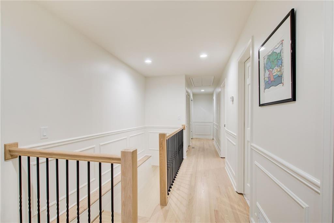
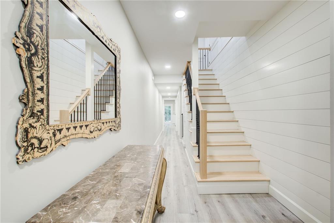
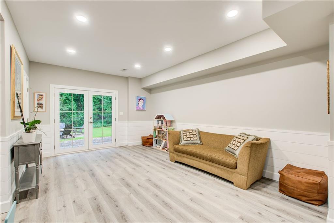
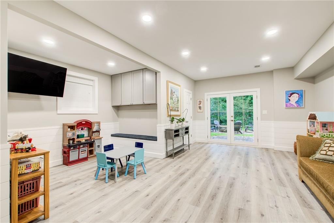
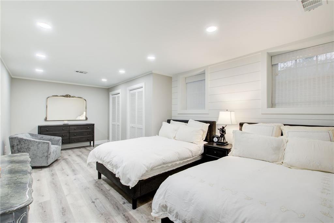
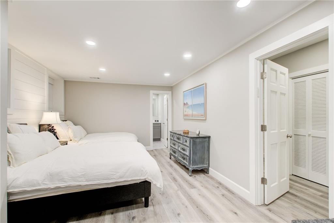
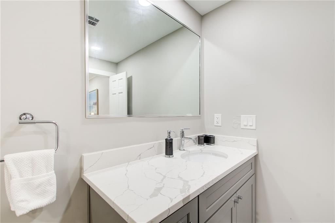
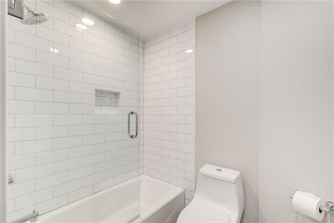
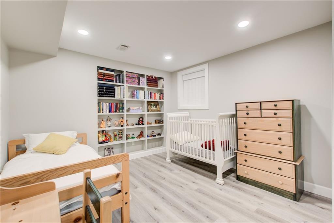
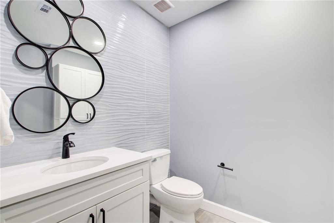
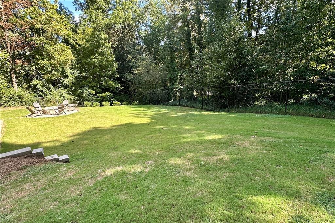
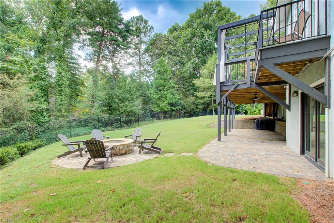
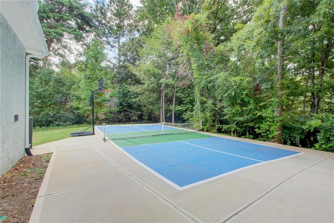
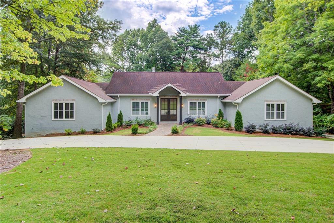
 MLS# 402677860
MLS# 402677860