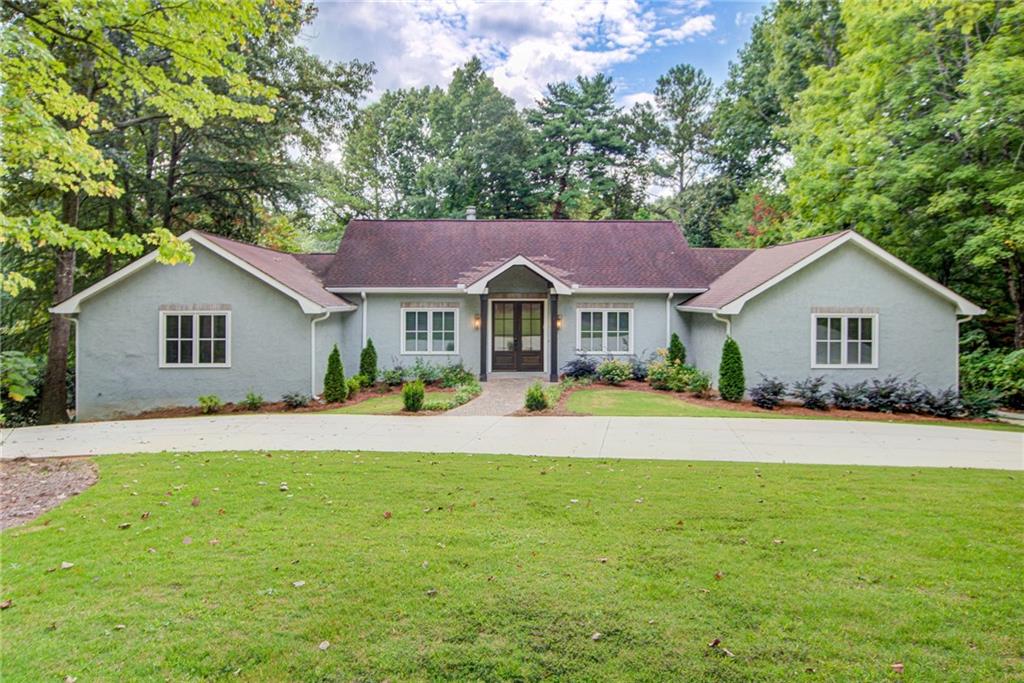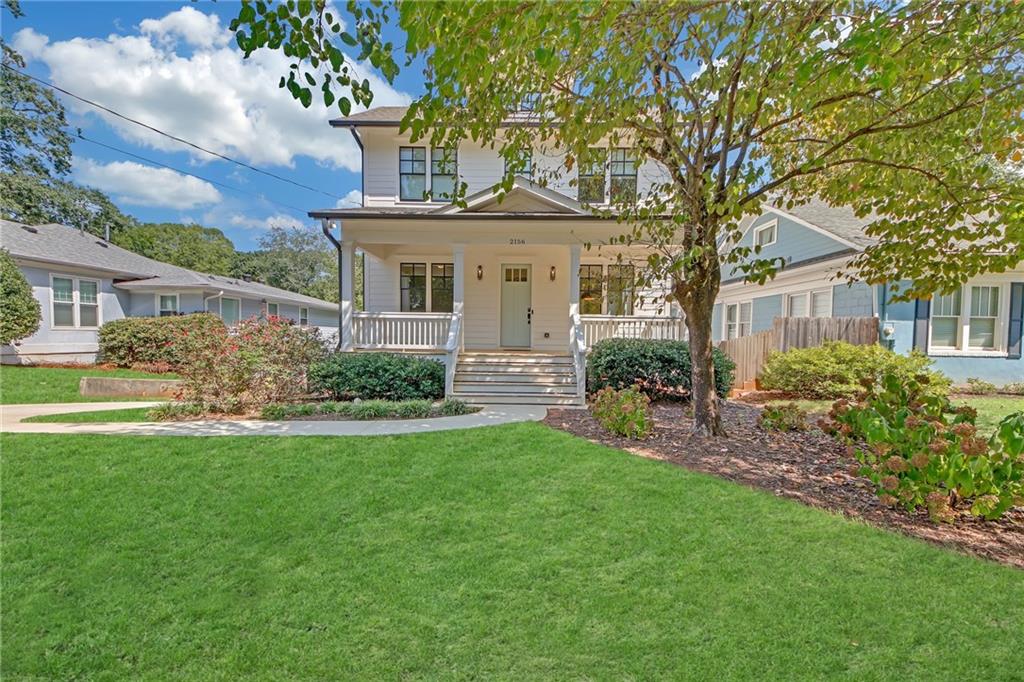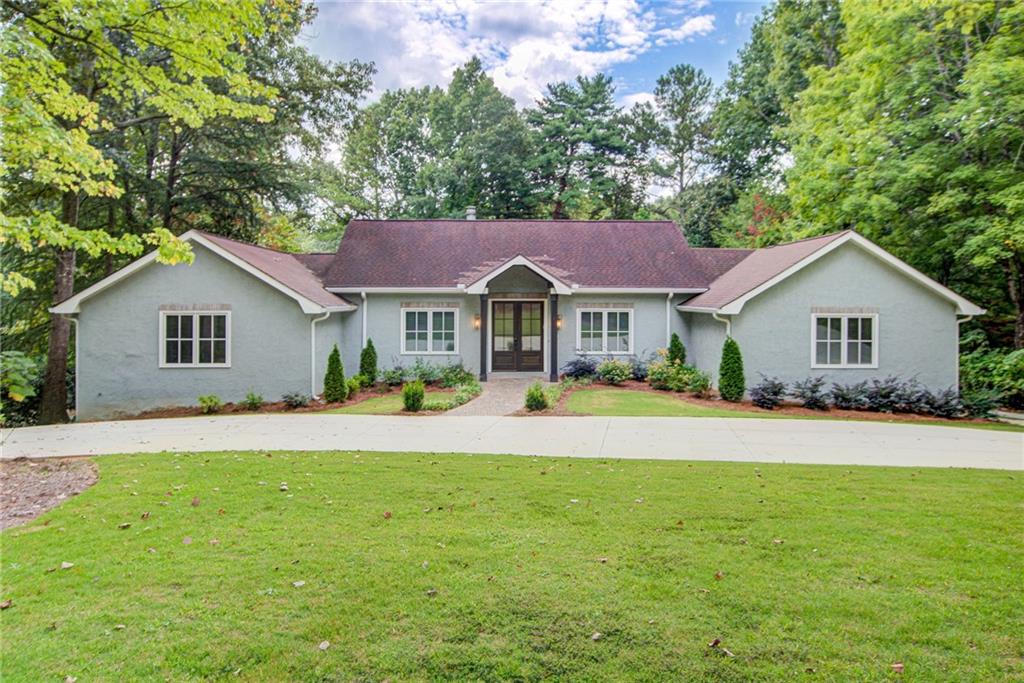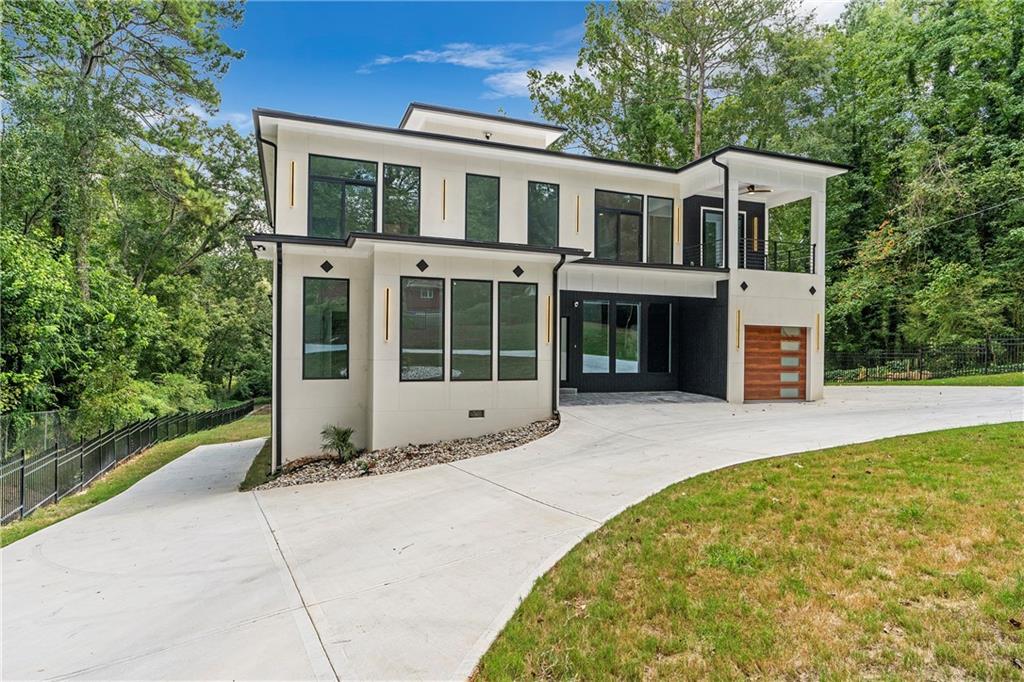Viewing Listing MLS# 390294968
Atlanta, GA 30324
- 5Beds
- 5Full Baths
- 1Half Baths
- N/A SqFt
- 1990Year Built
- 0.41Acres
- MLS# 390294968
- Residential
- Single Family Residence
- Active
- Approx Time on Market4 months, 15 days
- AreaN/A
- CountyFulton - GA
- Subdivision Pine Hills
Overview
Welcome to this elegant home nestled on a peaceful cul-de-sac in the heart of Buckhead. The Pine Hills neighborhood is located just southeast of Peachtree Street, with easy access to Atlanta's finest dining, shopping, entertainment, and major interstates. This highly sought-after area offers a swim/tennis club at Roxboro Valley Swim Club to socialize with friends and fellow neighbors.Step inside and discover an open concept main level. The bright and airy layout fills the home with natural light, while endless window views showcase the beauty of the outdoors. Viking appliances, large work areas, and a breakfast and beverage bar make this kitchen ready to entertain. The spacious family room offers easy access to a bedroom and full bathroom along with the backyard deck.Upstairs features a circular landing in lieu of a long hallway, which allows access to four bedrooms. The primary suite is a true retreat, complete with a separate home office, fireplace, and two walk-in closets. The primary bathroom features a jacuzzi tub, separate shower, separate water closet, and two sinks.Additionally, the terrace level is finished and offers a versatile space with a family area, fireplace, kitchenette with bar, exercise/recreation room, full bathroom, and additional rooms, all accessible through the main house or its own entrance from outside. Don't miss the opportunity to own this exquisite home that combines luxury with convenience.
Association Fees / Info
Hoa: No
Community Features: Near Schools, Near Shopping, Near Trails/Greenway, Park, Playground, Pool, Tennis Court(s)
Bathroom Info
Main Bathroom Level: 1
Halfbaths: 1
Total Baths: 6.00
Fullbaths: 5
Room Bedroom Features: Oversized Master, Sitting Room
Bedroom Info
Beds: 5
Building Info
Habitable Residence: Yes
Business Info
Equipment: Irrigation Equipment, Satellite Dish
Exterior Features
Fence: None
Patio and Porch: Deck
Exterior Features: Lighting, Rain Gutters
Road Surface Type: Asphalt
Pool Private: No
County: Fulton - GA
Acres: 0.41
Pool Desc: None
Fees / Restrictions
Financial
Original Price: $1,345,000
Owner Financing: Yes
Garage / Parking
Parking Features: Garage, Garage Door Opener, Garage Faces Side
Green / Env Info
Green Energy Generation: None
Handicap
Accessibility Features: None
Interior Features
Security Ftr: Security System Owned, Smoke Detector(s)
Fireplace Features: Basement, Family Room, Gas Log, Great Room, Master Bedroom
Levels: Three Or More
Appliances: Dishwasher, Disposal, Electric Oven, Gas Cooktop, Gas Water Heater, Microwave, Refrigerator
Laundry Features: Laundry Room, Main Level
Interior Features: Bookcases, Cathedral Ceiling(s), Coffered Ceiling(s), Crown Molding, High Ceilings 10 ft Main, His and Hers Closets, Tray Ceiling(s), Walk-In Closet(s), Wet Bar
Flooring: Carpet, Ceramic Tile, Concrete, Hardwood
Spa Features: None
Lot Info
Lot Size Source: Public Records
Lot Features: Cul-De-Sac, Landscaped, Private, Sprinklers In Front, Sprinklers In Rear, Wooded
Lot Size: x
Misc
Property Attached: No
Home Warranty: Yes
Open House
Other
Other Structures: None
Property Info
Construction Materials: Stone, Synthetic Stucco
Year Built: 1,990
Property Condition: Resale
Roof: Ridge Vents, Shingle
Property Type: Residential Detached
Style: European
Rental Info
Land Lease: Yes
Room Info
Kitchen Features: Breakfast Bar, Breakfast Room, Cabinets Stain, Eat-in Kitchen, Solid Surface Counters, View to Family Room
Room Master Bathroom Features: Double Vanity,Separate Tub/Shower,Skylights,Vaulte
Room Dining Room Features: Seats 12+,Separate Dining Room
Special Features
Green Features: None
Special Listing Conditions: None
Special Circumstances: None
Sqft Info
Building Area Total: 5843
Building Area Source: Appraiser
Tax Info
Tax Amount Annual: 16913
Tax Year: 2,023
Tax Parcel Letter: 17-0007-0014-012-6
Unit Info
Utilities / Hvac
Cool System: Ceiling Fan(s), Central Air
Electric: 110 Volts
Heating: Central, Heat Pump, Natural Gas
Utilities: Cable Available, Electricity Available, Natural Gas Available, Phone Available, Sewer Available, Underground Utilities, Water Available
Sewer: Public Sewer
Waterfront / Water
Water Body Name: None
Water Source: Public
Waterfront Features: None
Directions
Peachtree to Roxboro Road. Turn right onto Goodwin Road NE. Slight right onto Roxboro Pointe NE. Destination will be on the left.Listing Provided courtesy of Dorsey Alston Realtors
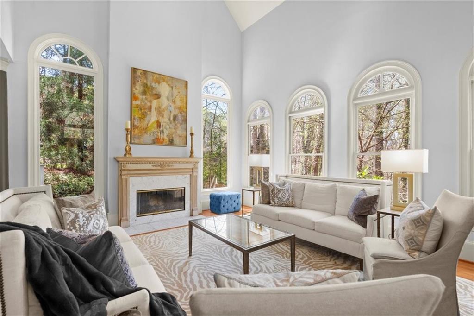
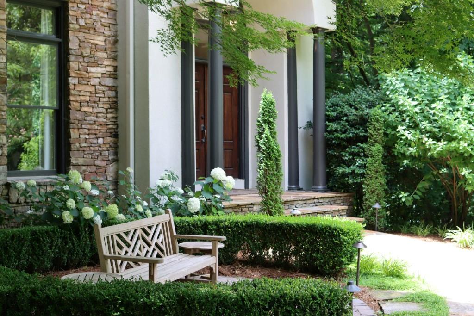
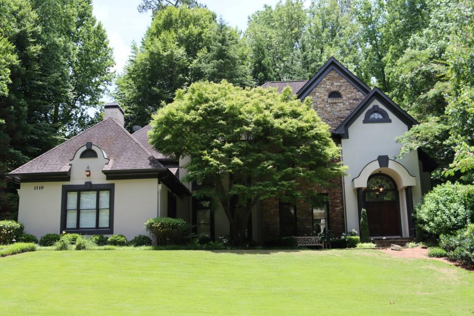
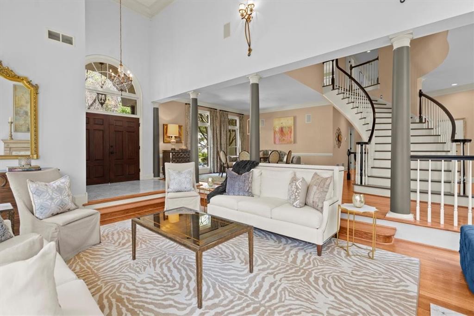
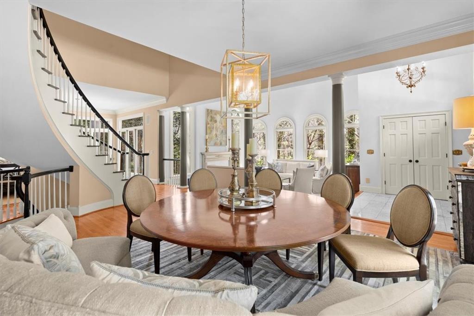
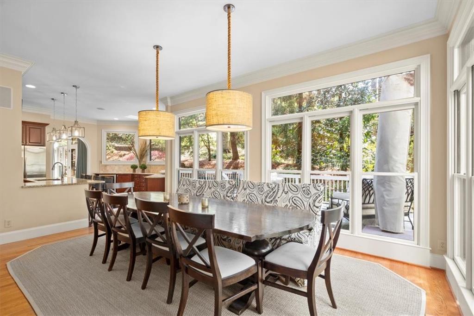
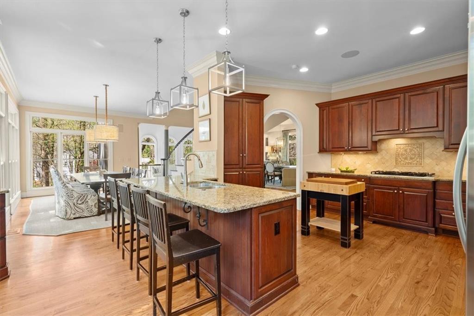
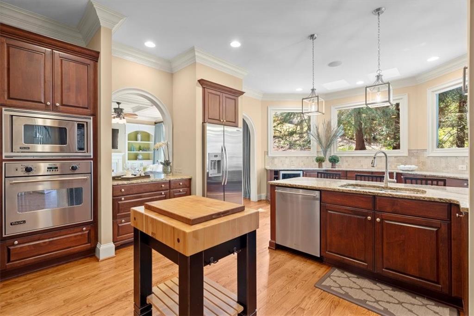
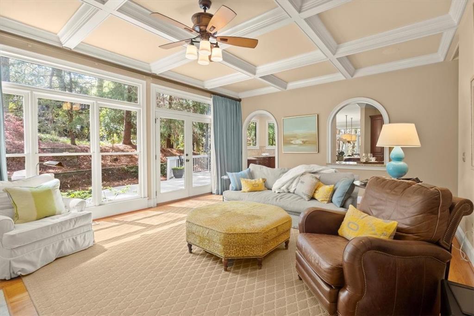
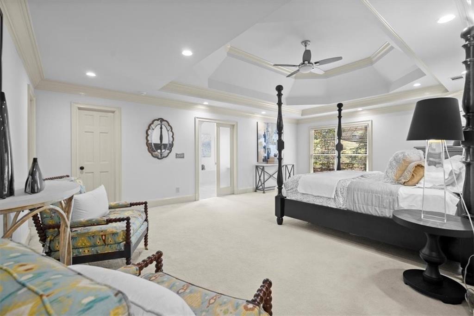
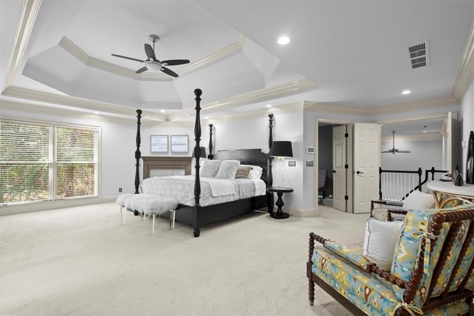
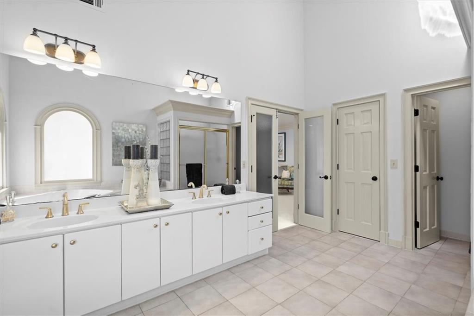
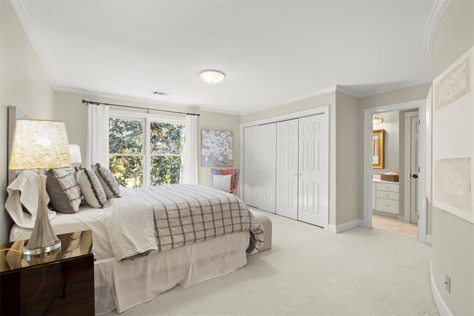
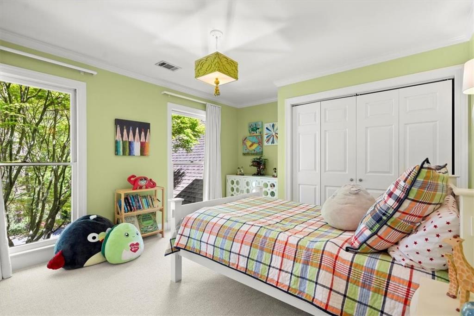
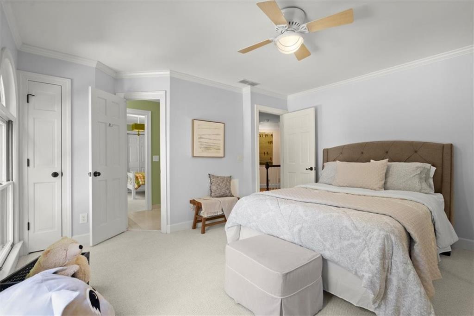
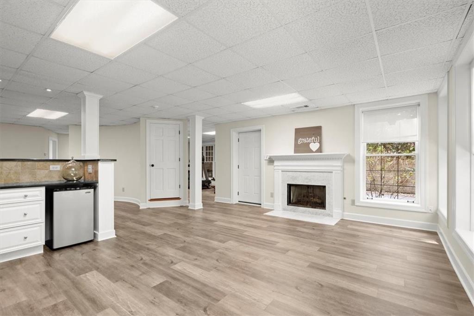
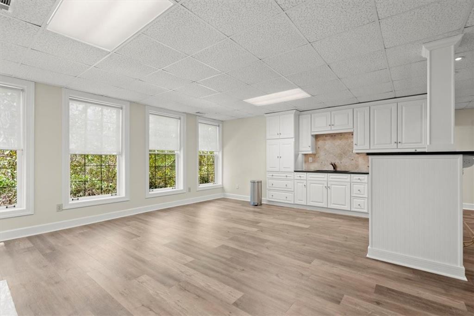
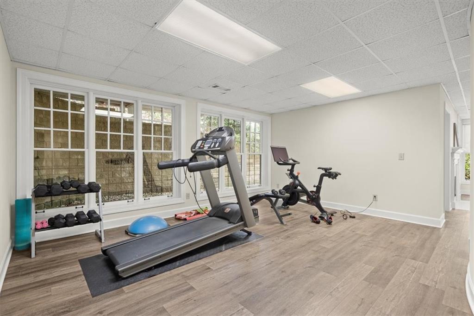
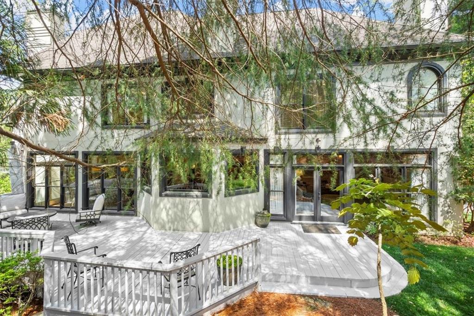
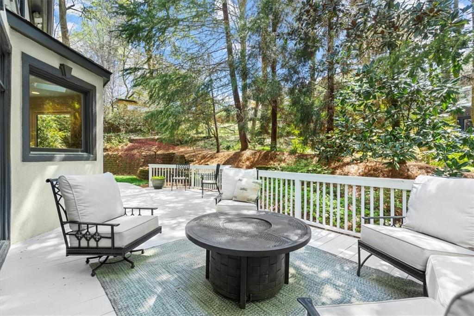
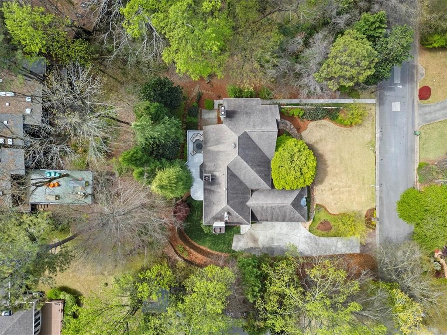
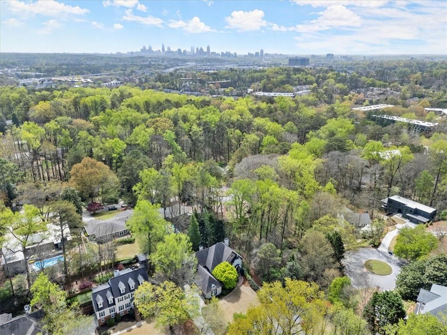
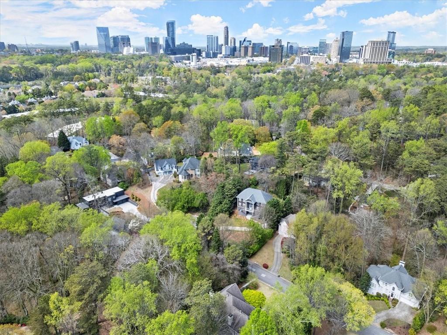
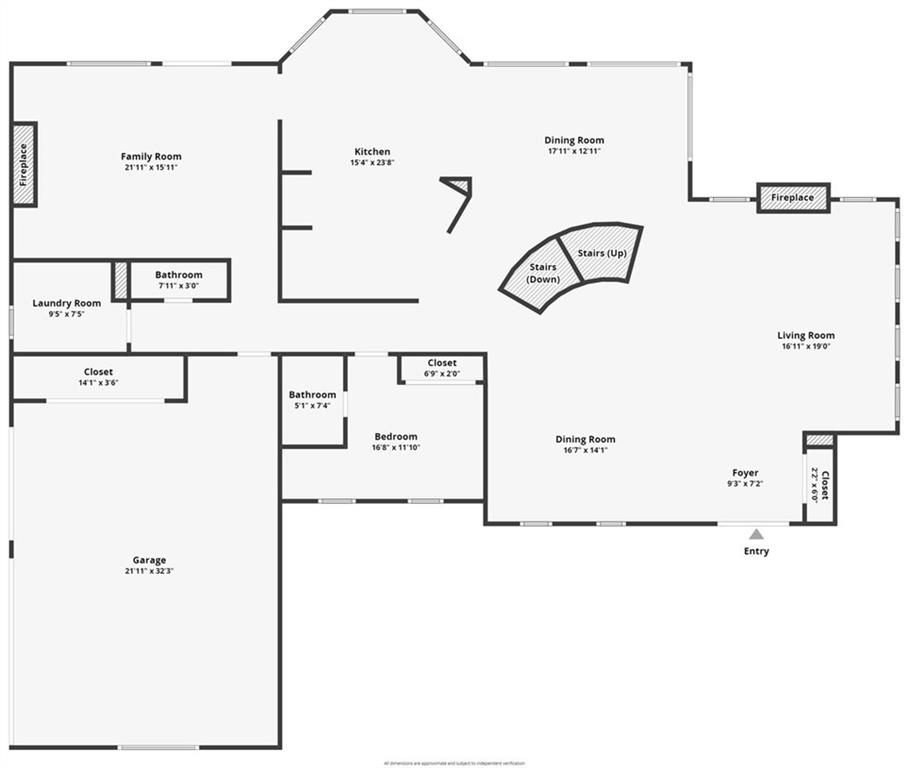
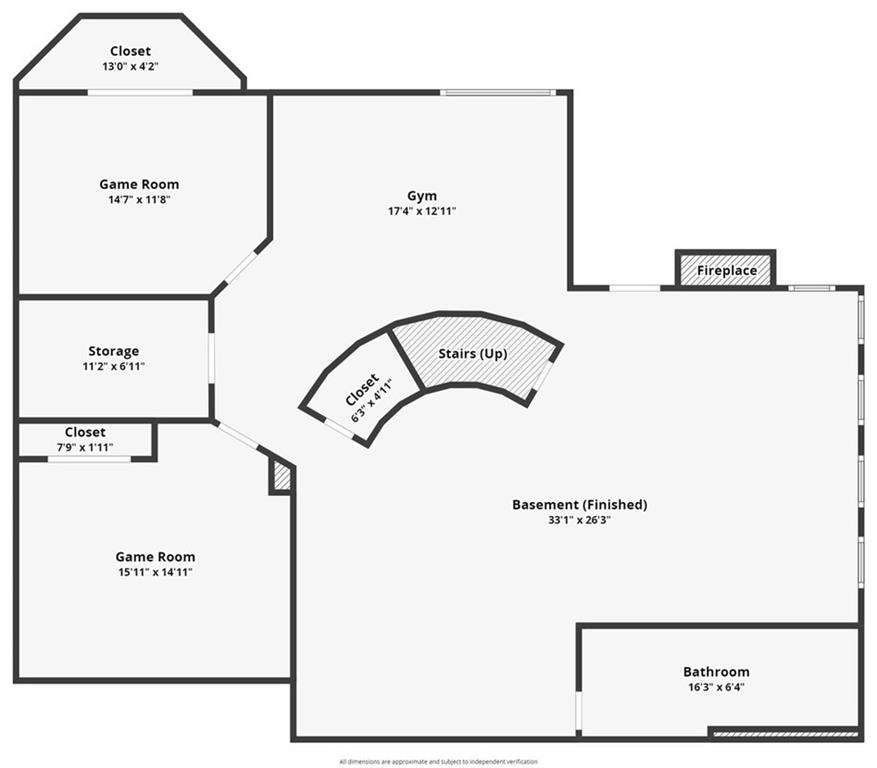
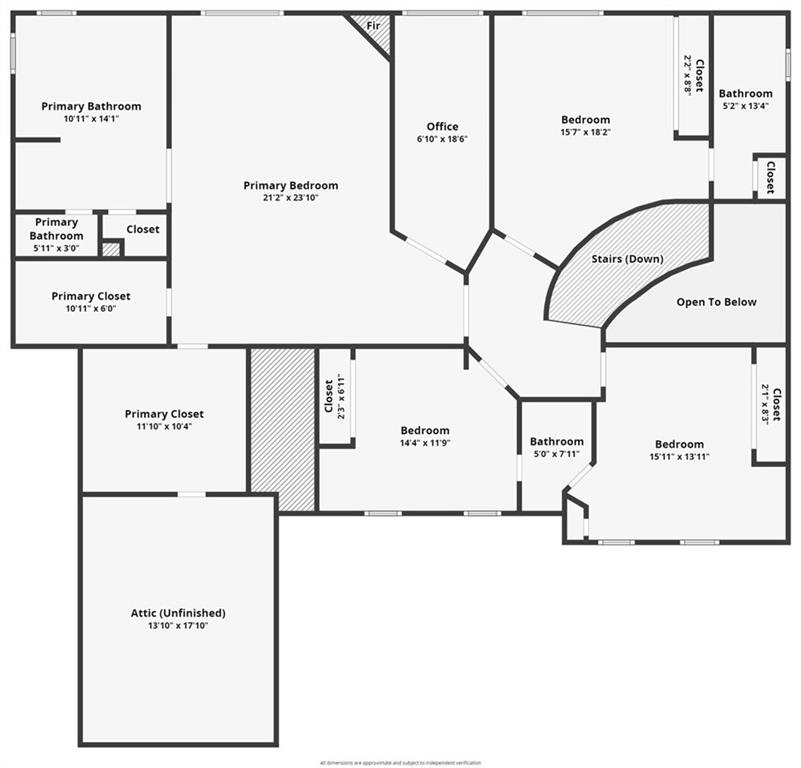
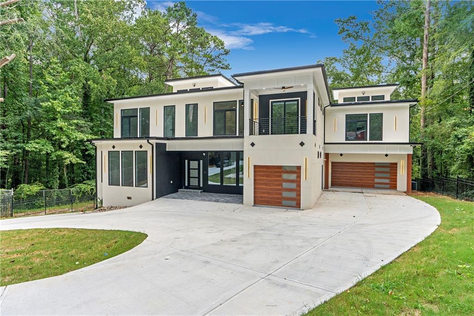
 MLS# 408698124
MLS# 408698124 