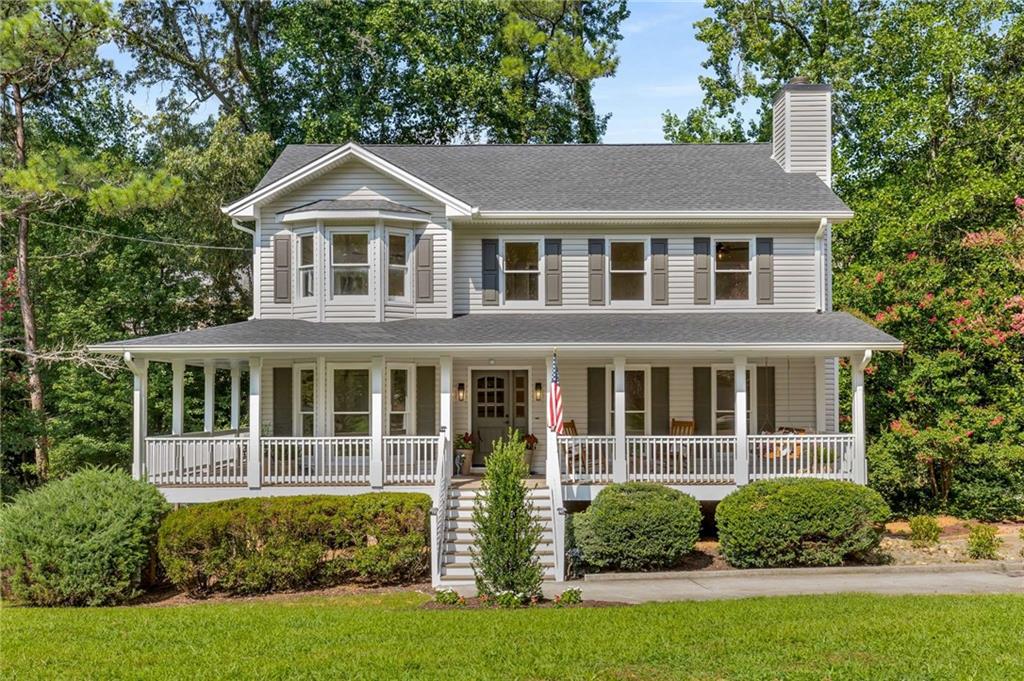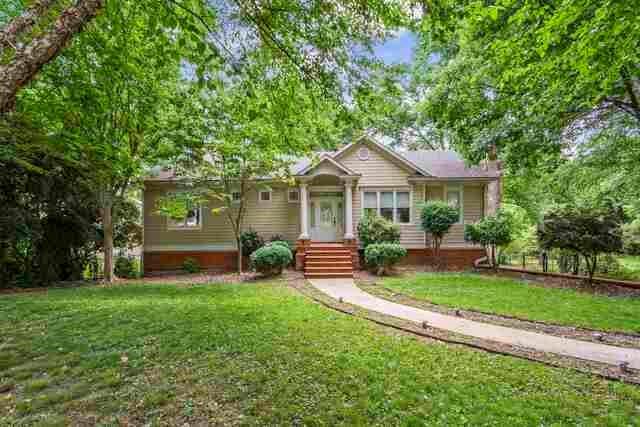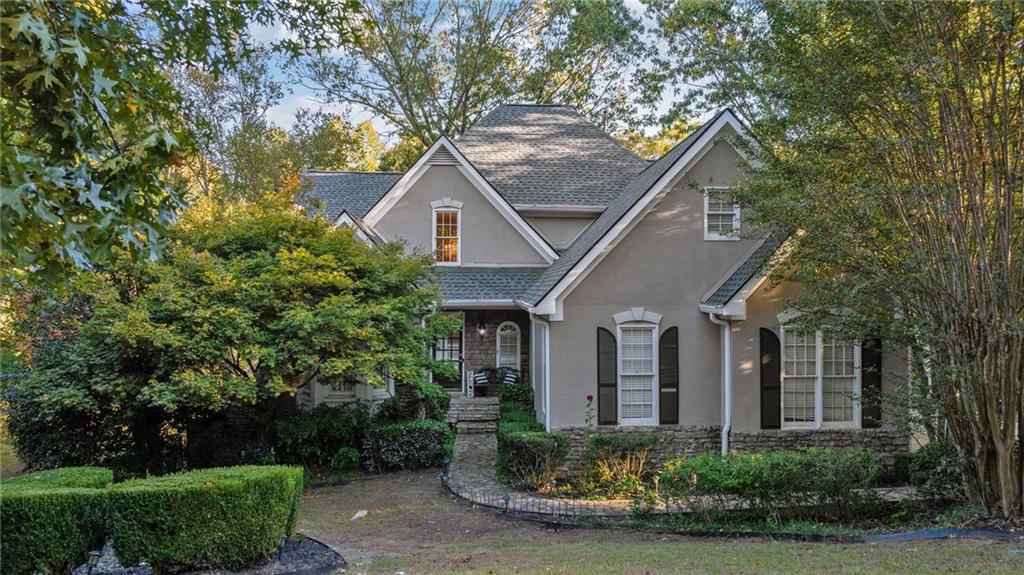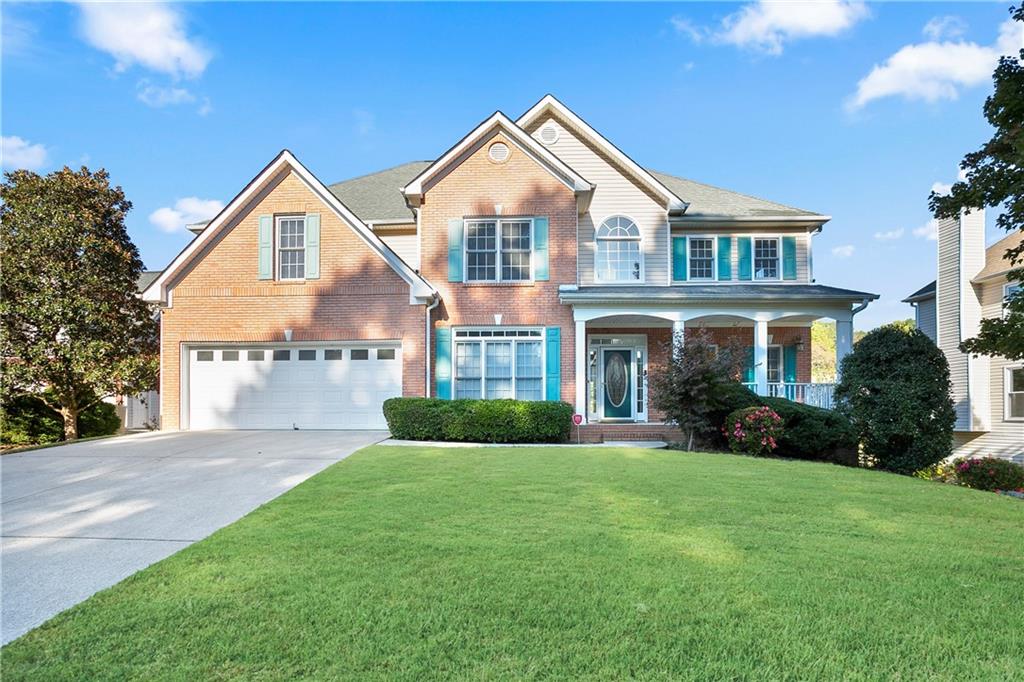Viewing Listing MLS# 390177162
Marietta, GA 30068
- 4Beds
- 3Full Baths
- N/AHalf Baths
- N/A SqFt
- 1973Year Built
- 0.23Acres
- MLS# 390177162
- Residential
- Single Family Residence
- Active
- Approx Time on Market4 months, 14 days
- AreaN/A
- CountyCobb - GA
- Subdivision Willow Point
Overview
MOTIVATEDSELLER, NEW PRICE, NEW ROOF, NEW HEATING & COOLING SYSTEMS! Looking for a 4 bedroom ranch on a full basement in the Mount Bethel - Dickerson - Walton school district? Look no further than this Willow Point home! The home is centrally located within the neighborhood in an ideal spot, just a few doors down from the swimming pool, tennis courts, and playground!Situated atop a gently sloping lot, the home is nicely elevated on a bucolic, tree-lined lot that provides tranquility and privacy. Open the front door to the heart of the home, the vaulted great room, light filled and spacious and featuring a stacked stone, era fireplace. Kitchen with adjacent breakfast room features granite countertops and site-finishes oak hardwoods that also run throughout the main level.The formal dining room offers the perfect space for home cooked gatherings and special occasions around the dining table. The sunroom is a brilliant, window clad space that invites the outdoors in. Expand your living here in all seasons to enjoy the tree tops in the comfort of your home. The primary bedroom suite offers lush views of the backyard and easy access to the expansive deck and the spa like bathroom with double vanity and oversized frameless shower. Two additional bedrooms on the main level offer ample sleep, play, and work spaces.Head downstairs to the terrace level for the large den with the second fireplace. For a more private, second work from home setting, choose a separate bedroom on the finished terrace level. This level is large enough to accommodate both office and play and includes a convenient full bath. The terrace level flex space is perfect for storage, workshop, craft room, or visits from the in-laws. Last but not least, enjoy your coffee, cocktails, and cuisine right outside on your deck built for dining. The backyard is already fenced, so bring your furry friends too!Nature lover? Check out the Chattahoochee Nature Center, walking and running trails along Chattahoochee River, such as the Boardward at Willeo Park and Azalea Park, Gold Branch Trailhead, and Morgan Falls Dog Park. Great restaurants and shopping in East Cobb, plus minutes from the popular ""Canton Street"" in Roswell, home of the ""Alive After Five"" monthly social event in Historic Downtown Roswell. It is also close to the River Walk, The Avenue East Cobb, GA-400, I-285, and I-75.
Association Fees / Info
Hoa: Yes
Hoa Fees Frequency: Annually
Hoa Fees: 495
Community Features: Homeowners Assoc, Park, Near Trails/Greenway, Tennis Court(s), Swim Team, Near Schools, Near Shopping, Pool
Association Fee Includes: Swim, Tennis
Bathroom Info
Main Bathroom Level: 2
Total Baths: 3.00
Fullbaths: 3
Room Bedroom Features: Master on Main
Bedroom Info
Beds: 4
Building Info
Habitable Residence: Yes
Business Info
Equipment: None
Exterior Features
Fence: Back Yard
Patio and Porch: Deck
Exterior Features: Private Front Entry, Private Yard, Private Entrance
Road Surface Type: Asphalt
Pool Private: No
County: Cobb - GA
Acres: 0.23
Pool Desc: None
Fees / Restrictions
Financial
Original Price: $659,000
Owner Financing: Yes
Garage / Parking
Parking Features: Attached, Garage Door Opener, Driveway, Garage, Kitchen Level
Green / Env Info
Green Energy Generation: None
Handicap
Accessibility Features: None
Interior Features
Security Ftr: Carbon Monoxide Detector(s), Smoke Detector(s)
Fireplace Features: Great Room, Basement
Levels: Two
Appliances: Double Oven, Dishwasher, Disposal, Electric Cooktop, Gas Water Heater, Electric Oven, Range Hood
Laundry Features: Laundry Room, Main Level
Interior Features: High Ceilings 9 ft Main, Double Vanity, High Speed Internet, Walk-In Closet(s)
Flooring: Hardwood, Ceramic Tile, Carpet
Spa Features: None
Lot Info
Lot Size Source: Public Records
Lot Features: Back Yard
Lot Size: 100 x 205 x 97 x 205
Misc
Property Attached: No
Home Warranty: Yes
Open House
Other
Other Structures: None
Property Info
Construction Materials: Frame, Wood Siding
Year Built: 1,973
Property Condition: Resale
Roof: Composition
Property Type: Residential Detached
Style: Ranch
Rental Info
Land Lease: Yes
Room Info
Kitchen Features: Breakfast Room, Cabinets White, Solid Surface Counters, Pantry
Room Master Bathroom Features: Double Vanity,Shower Only
Room Dining Room Features: Separate Dining Room,Seats 12+
Special Features
Green Features: Thermostat
Special Listing Conditions: None
Special Circumstances: Owner/Agent
Sqft Info
Building Area Total: 4064
Building Area Source: Owner
Tax Info
Tax Amount Annual: 6090
Tax Year: 2,023
Tax Parcel Letter: 01-0210-0-003-0
Unit Info
Utilities / Hvac
Cool System: Ceiling Fan(s), Central Air
Electric: Other
Heating: Central
Utilities: Cable Available, Electricity Available, Natural Gas Available, Sewer Available, Water Available
Sewer: Public Sewer
Waterfront / Water
Water Body Name: None
Water Source: Public
Waterfront Features: None
Directions
From Lower Roswell Rd, take west onto Willow Point Pkwy. Home is 0.3 miles to left. Check out the amenities at 5361 Willow Point Pkwy.Listing Provided courtesy of Compass
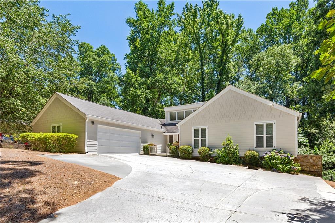
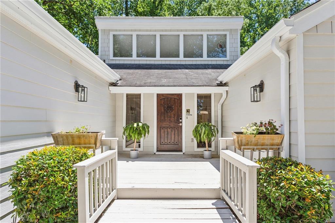
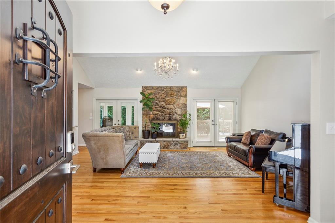
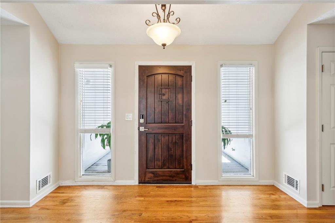
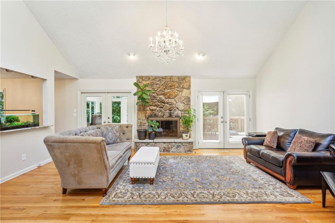
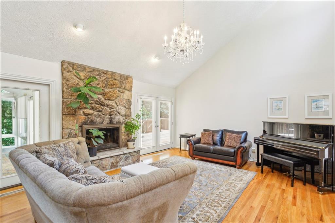
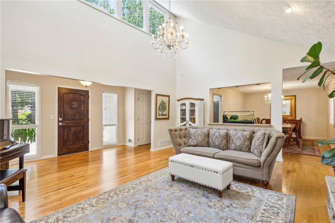
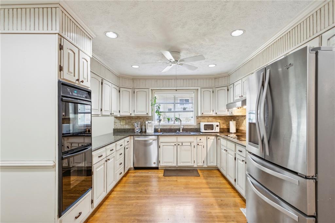
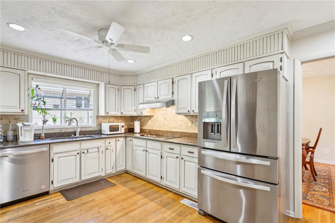
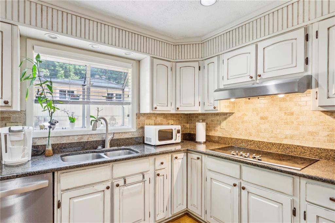
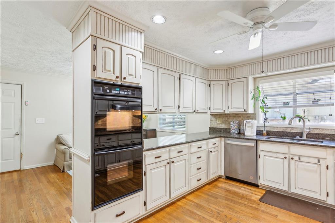
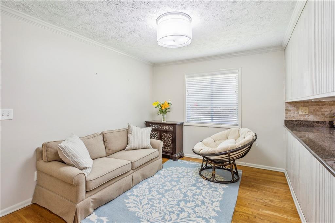
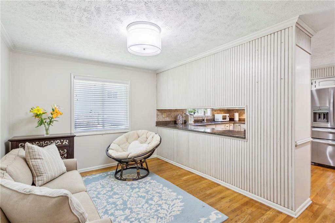
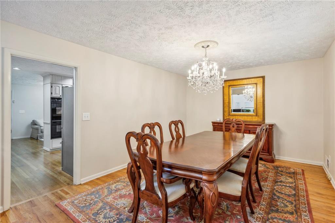
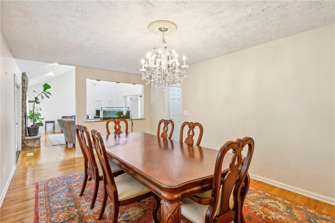
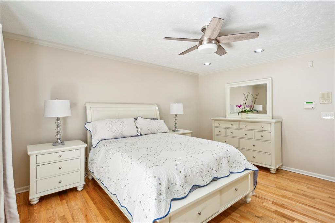
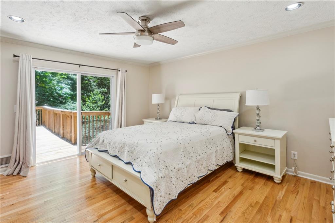
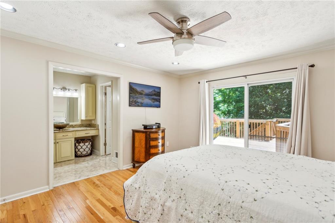
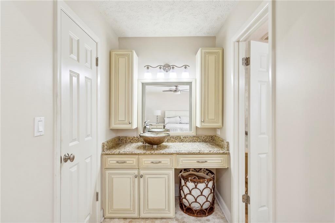
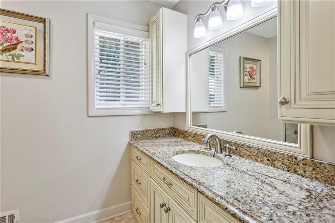
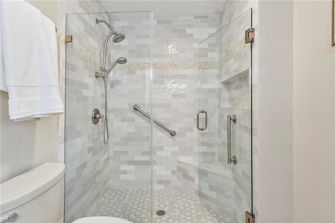
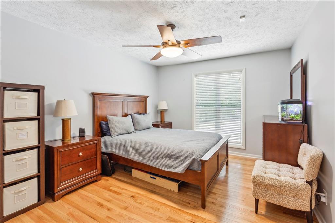
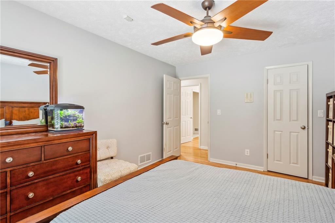
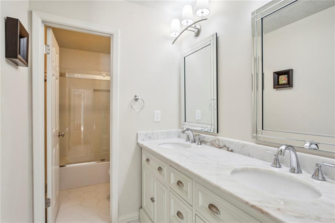
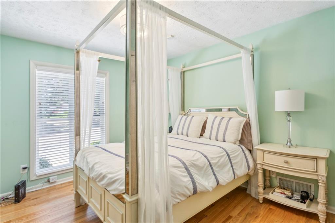
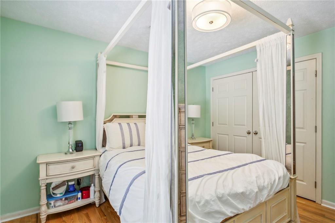
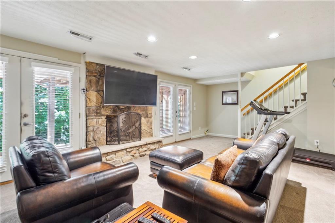
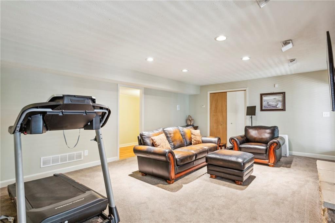
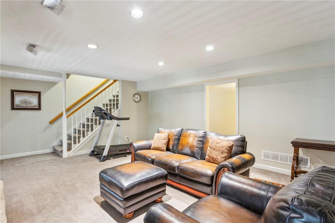
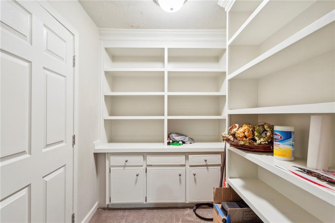
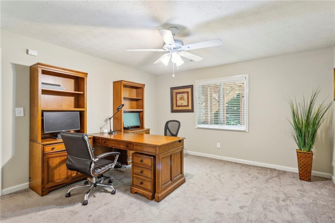
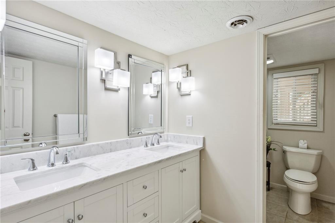
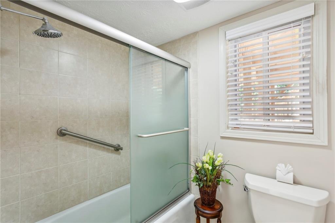
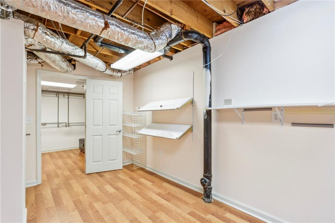
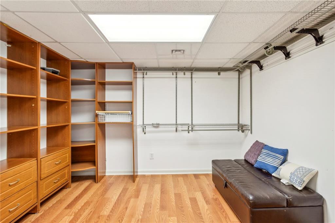
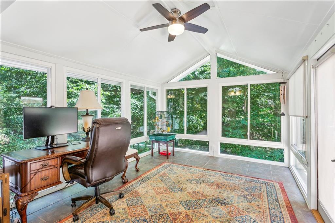
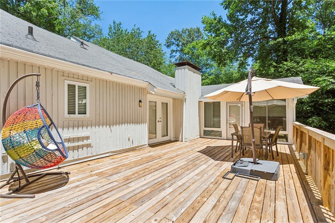
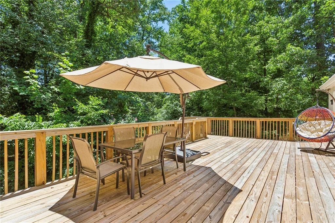
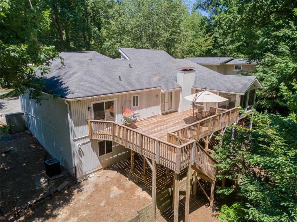
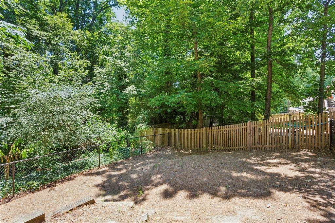
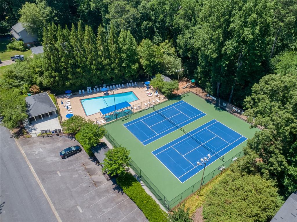
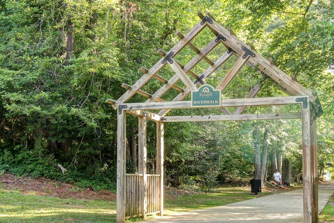
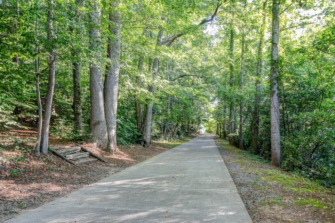
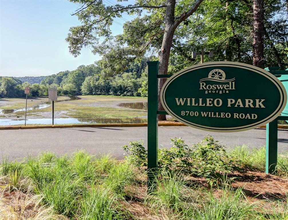
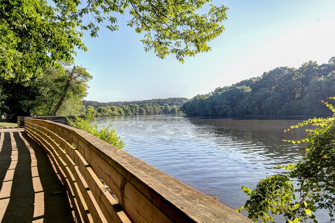
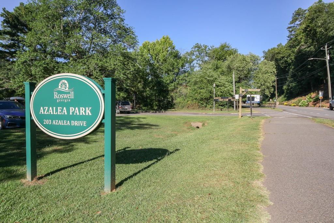
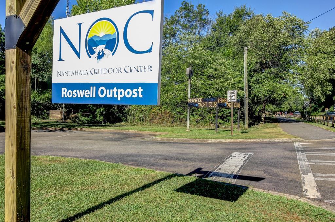
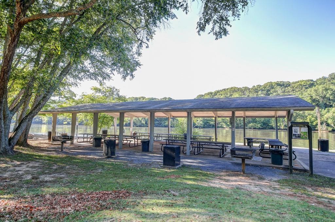
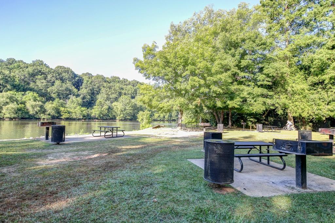
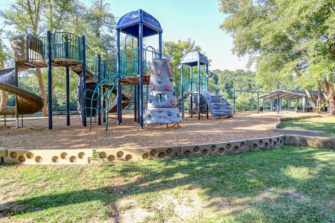
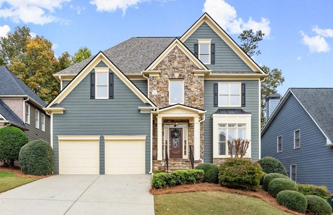
 MLS# 410545716
MLS# 410545716 