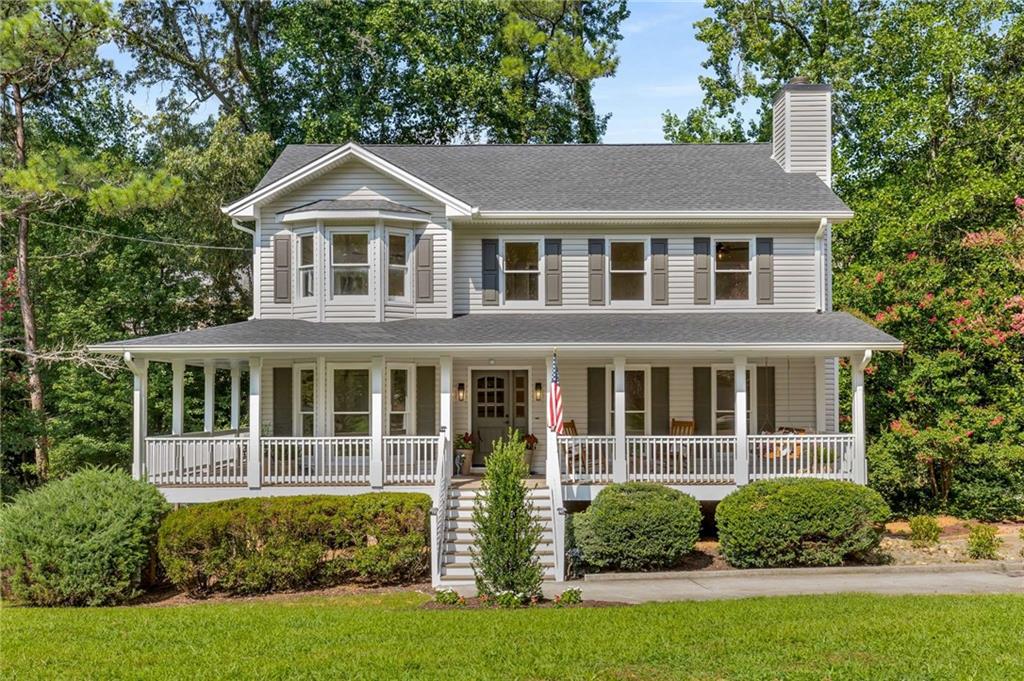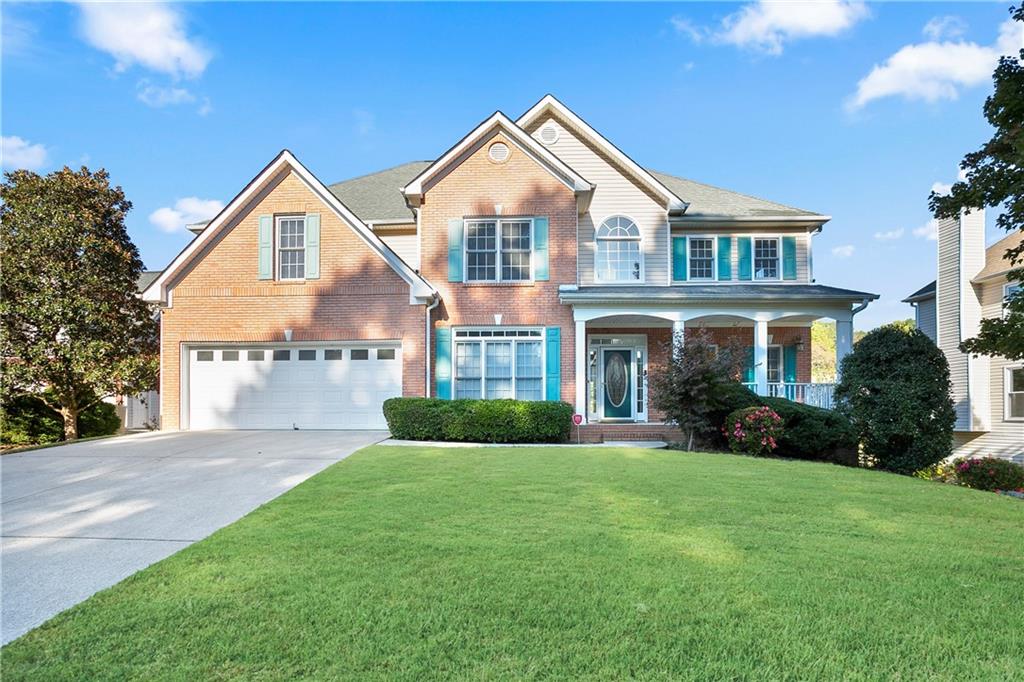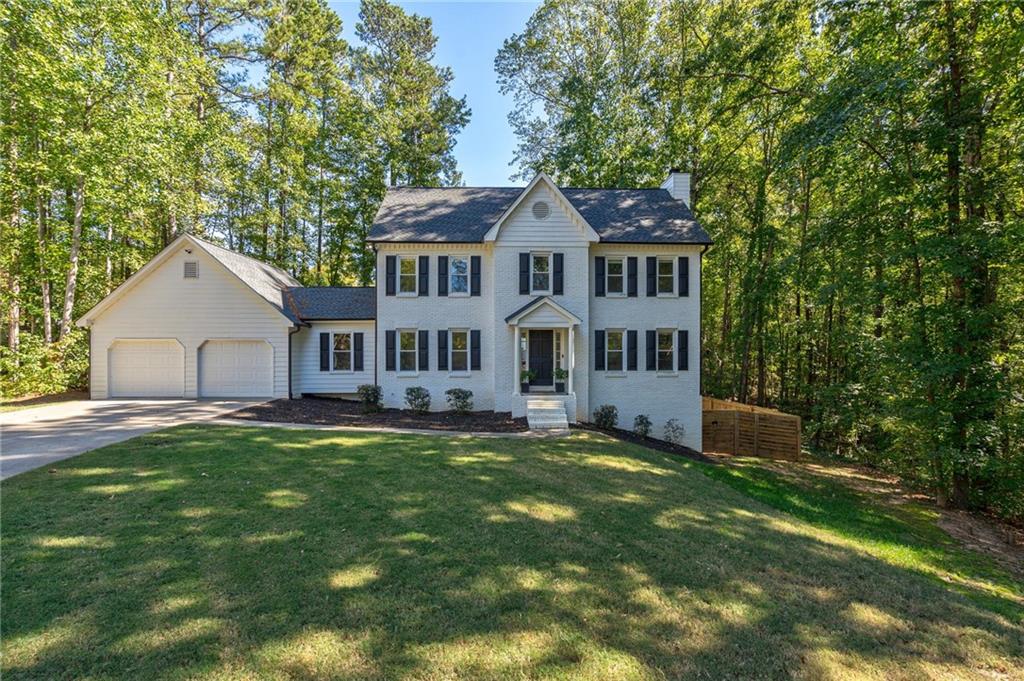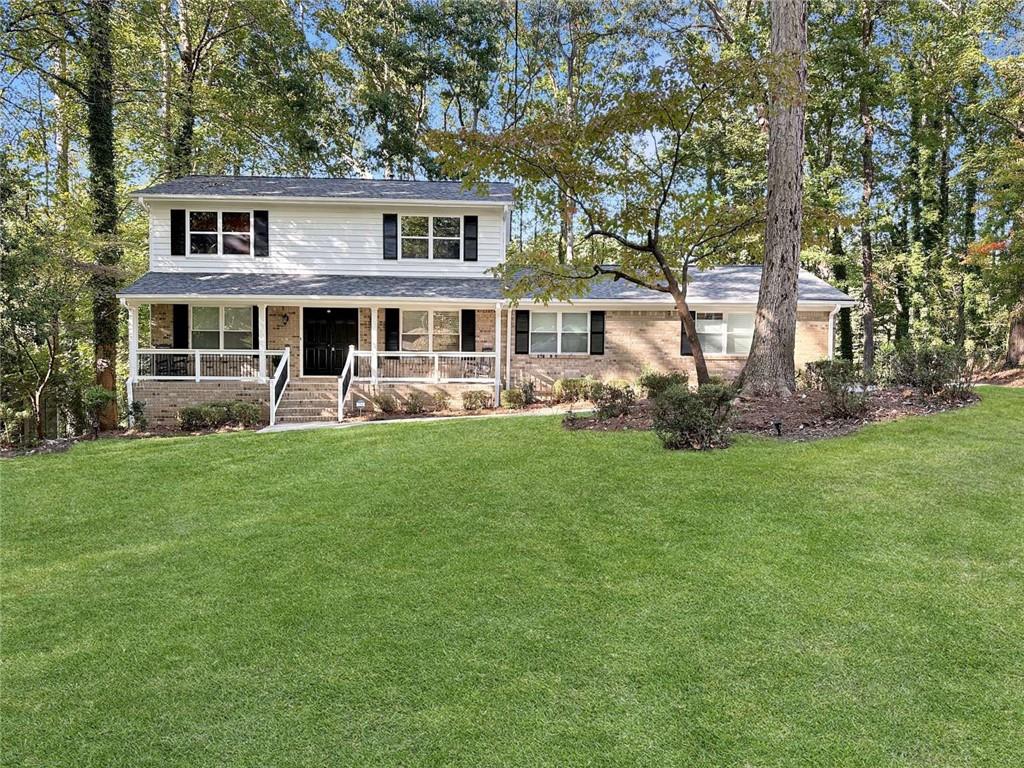Viewing Listing MLS# 409772829
Marietta, GA 30067
- 4Beds
- 3Full Baths
- N/AHalf Baths
- N/A SqFt
- 2000Year Built
- 0.24Acres
- MLS# 409772829
- Residential
- Single Family Residence
- Active
- Approx Time on Market14 days
- AreaN/A
- CountyCobb - GA
- Subdivision Dogwood Park
Overview
Opportunity in East Cobb!!! Great school district. Main level features 2 bedrooms and 2 bathrooms. There is an in-law apartment in the basement with 2 bedrooms, 1 full bathroom and kitchen. Many upgraded features, roof, air conditioner and water heater areless than 2 years old. There are hardwood floors and ceramic throught out the main level. The kitchen has stainless steel appliances, ceramic tile countertops and backsplash, custom stained cabinetry, over/under cabinet lighting and access to the deck. The family room has fireplace, custom built-in TV cabinet and access to the deck. The naster bedroom has custom walk-in closet, jetted tub and seoarate shower. The deck has a hook up for a grill, the backyard is fenced and has double gates for a trailer or boat. You must see it!!!
Association Fees / Info
Hoa: No
Community Features: None
Bathroom Info
Main Bathroom Level: 2
Total Baths: 3.00
Fullbaths: 3
Room Bedroom Features: In-Law Floorplan, Master on Main
Bedroom Info
Beds: 4
Building Info
Habitable Residence: No
Business Info
Equipment: None
Exterior Features
Fence: Back Yard
Patio and Porch: Deck
Exterior Features: Private Entrance, Private Yard
Road Surface Type: Asphalt
Pool Private: No
County: Cobb - GA
Acres: 0.24
Pool Desc: Above Ground
Fees / Restrictions
Financial
Original Price: $599,500
Owner Financing: No
Garage / Parking
Parking Features: Attached, Drive Under Main Level, Garage, Garage Door Opener, Garage Faces Side
Green / Env Info
Green Energy Generation: None
Handicap
Accessibility Features: None
Interior Features
Security Ftr: None
Fireplace Features: Factory Built, Great Room
Levels: Two
Appliances: Dishwasher, Disposal, Gas Cooktop, Gas Water Heater, Microwave, Range Hood, Refrigerator, Self Cleaning Oven
Laundry Features: In Kitchen
Interior Features: Entrance Foyer, High Ceilings 9 ft Main
Flooring: Ceramic Tile, Hardwood
Spa Features: None
Lot Info
Lot Size Source: Public Records
Lot Features: Back Yard, Front Yard
Lot Size: 87 x 120
Misc
Property Attached: No
Home Warranty: No
Open House
Other
Other Structures: None
Property Info
Construction Materials: Block, Frame
Year Built: 2,000
Property Condition: Resale
Roof: Composition
Property Type: Residential Detached
Style: A-Frame, Traditional
Rental Info
Land Lease: No
Room Info
Kitchen Features: Cabinets Stain, Eat-in Kitchen, Pantry, Second Kitchen, Tile Counters, View to Family Room
Room Master Bathroom Features: Separate Tub/Shower,Whirlpool Tub
Room Dining Room Features: Separate Dining Room
Special Features
Green Features: None
Special Listing Conditions: None
Special Circumstances: None
Sqft Info
Building Area Total: 2937
Building Area Source: Owner
Tax Info
Tax Amount Annual: 5731
Tax Year: 2,023
Tax Parcel Letter: 17-0861-0-025-0
Unit Info
Utilities / Hvac
Cool System: Ceiling Fan(s), Central Air, Electric
Electric: 110 Volts
Heating: Central, Forced Air, Natural Gas
Utilities: Cable Available, Electricity Available, Natural Gas Available, Sewer Available, Underground Utilities, Water Available
Sewer: Public Sewer
Waterfront / Water
Water Body Name: None
Water Source: Public
Waterfront Features: None
Directions
GPSListing Provided courtesy of Nationwide Homes Usa, Llc
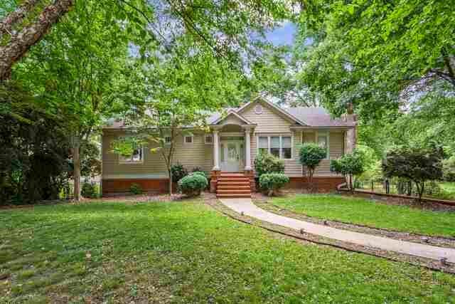
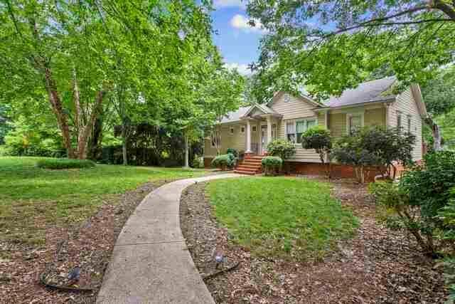
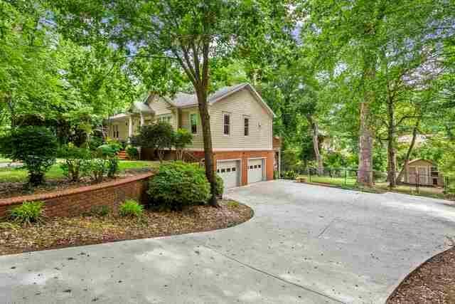
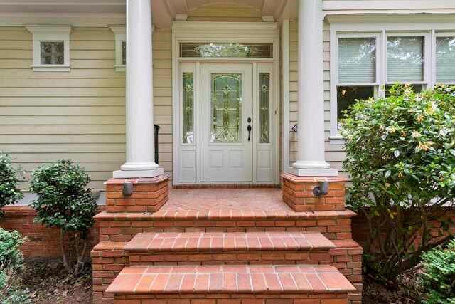
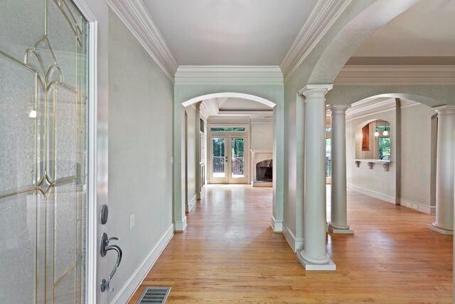
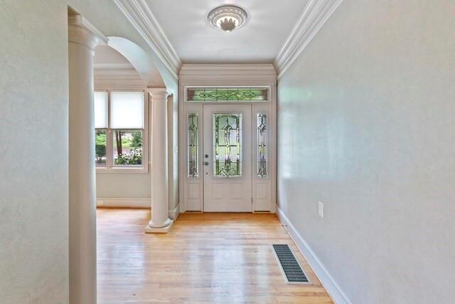
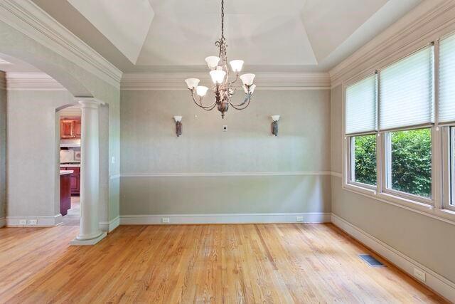
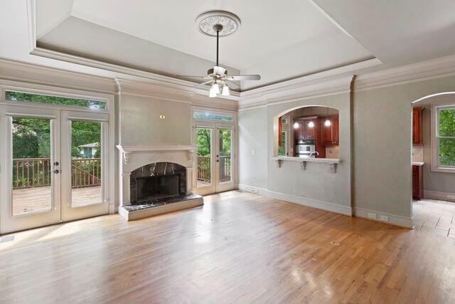
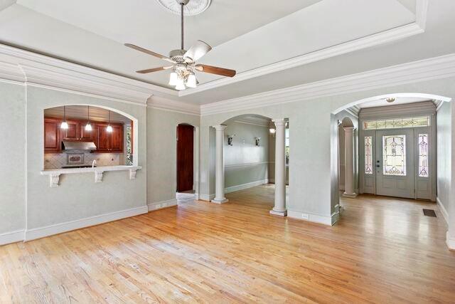
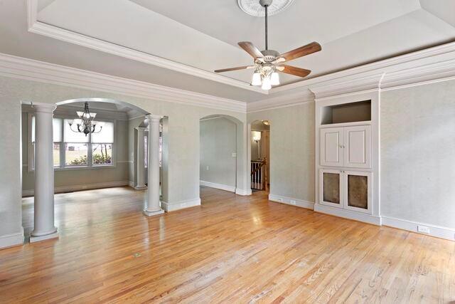
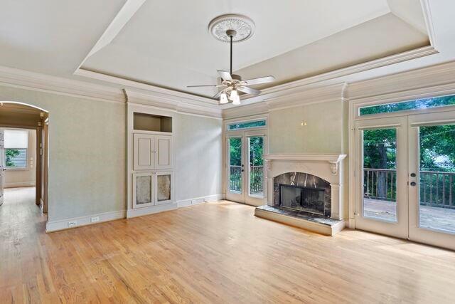
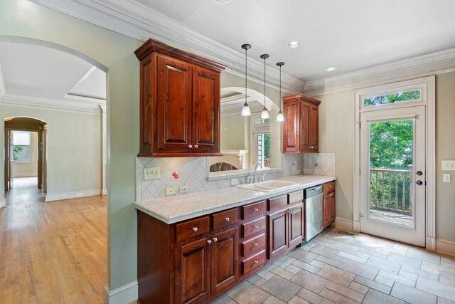
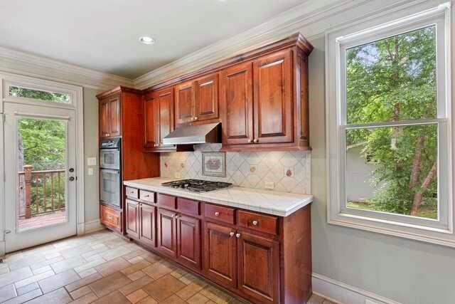
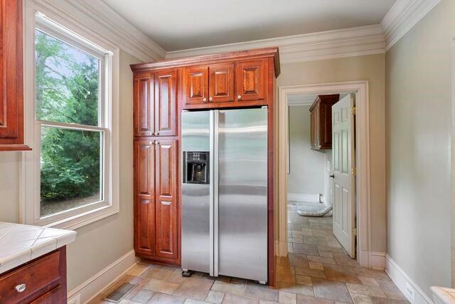
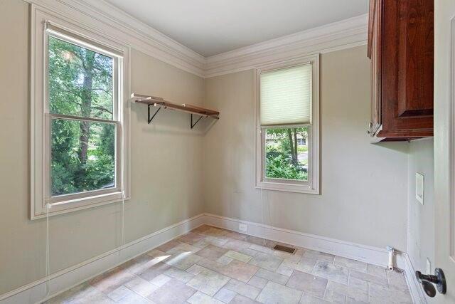
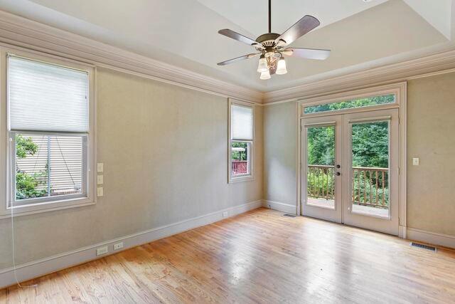
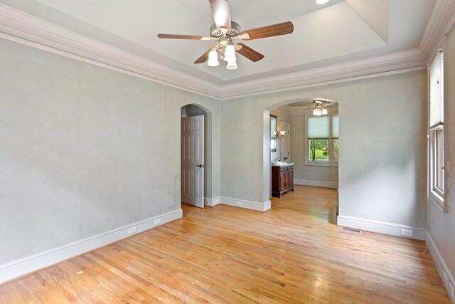
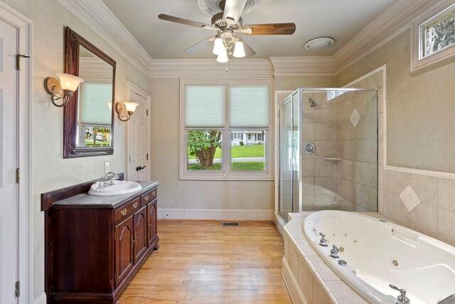
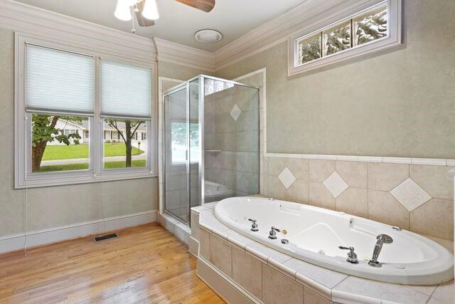
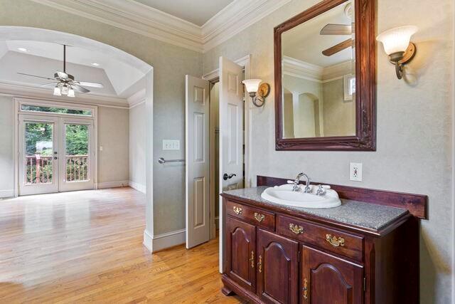
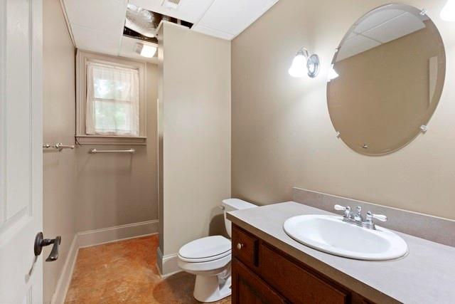
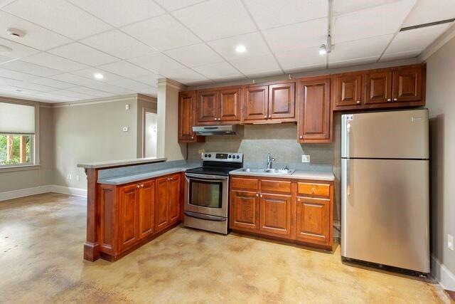
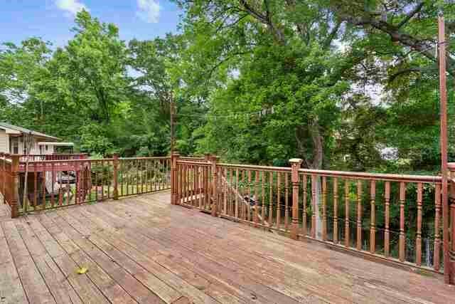
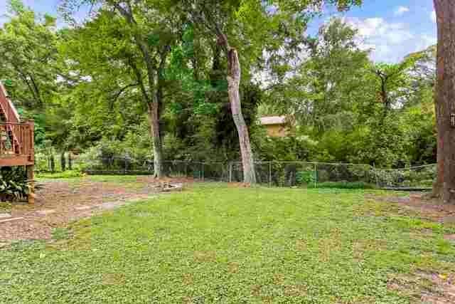
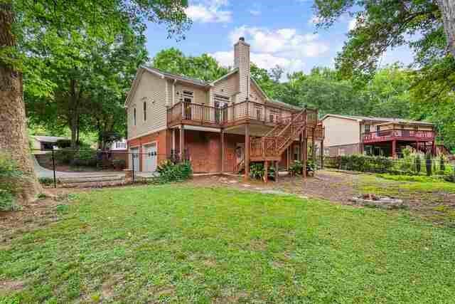
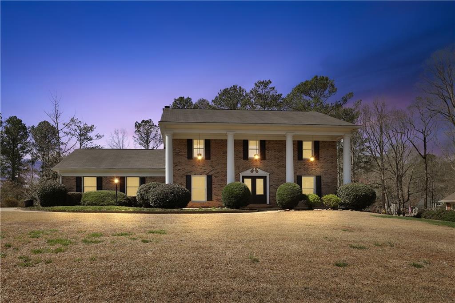
 MLS# 7349731
MLS# 7349731 