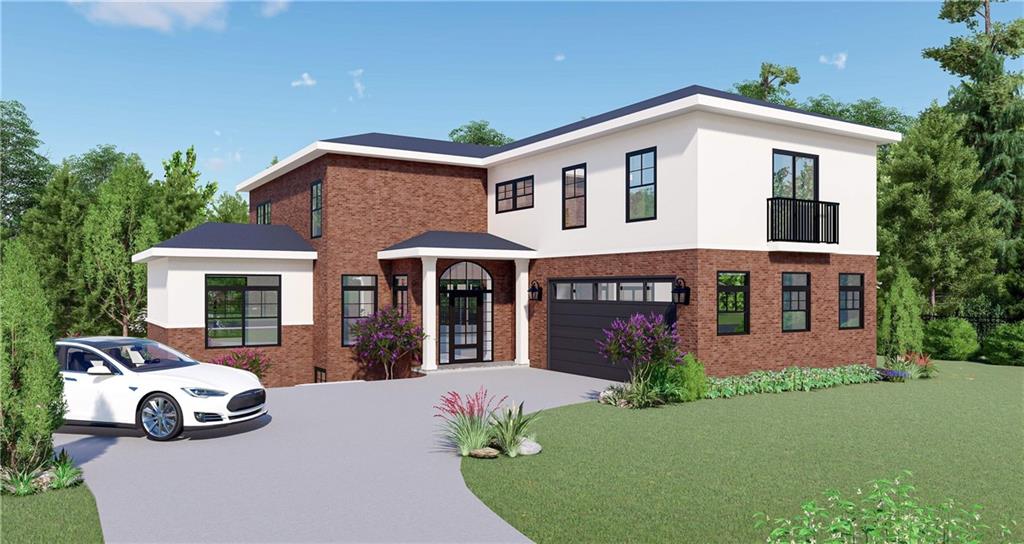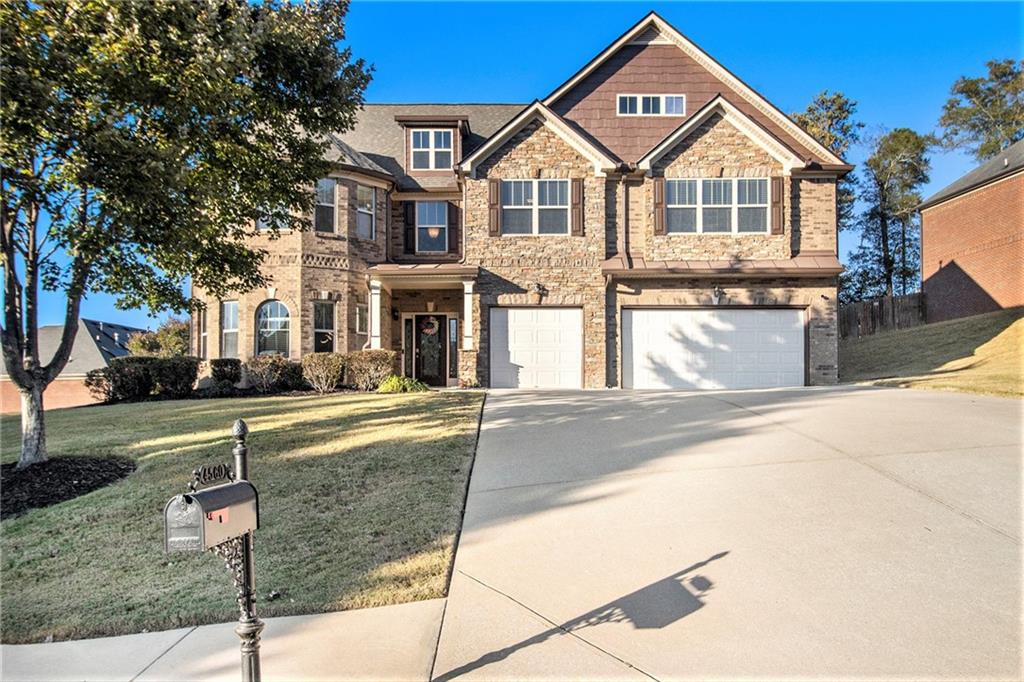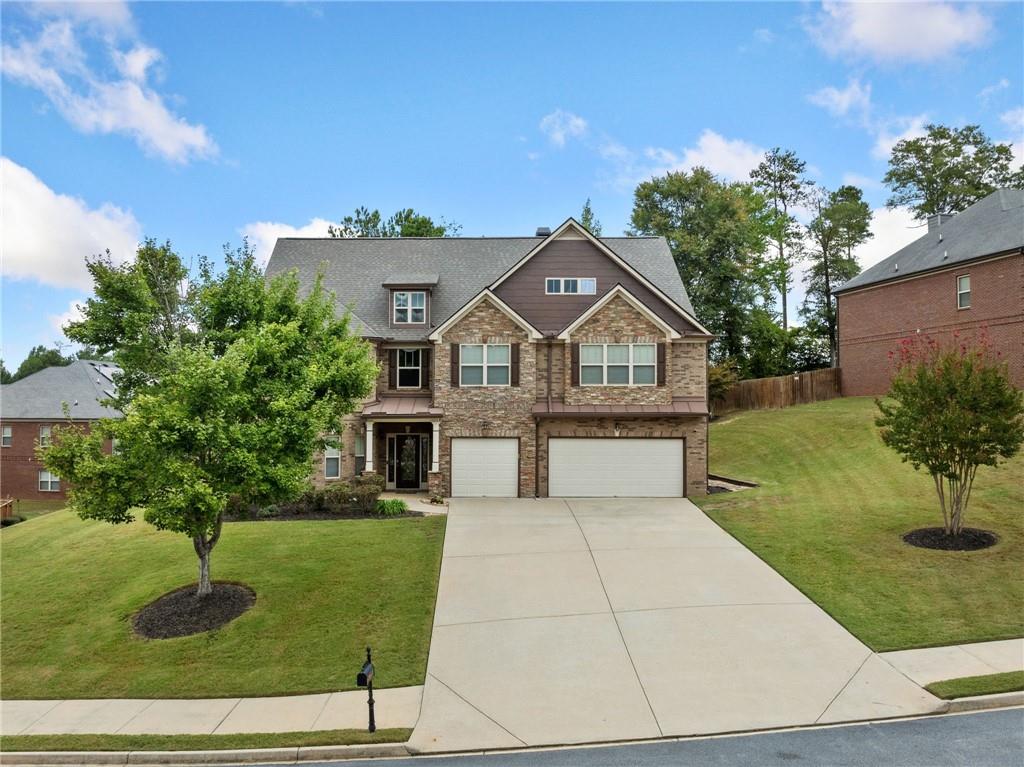Viewing Listing MLS# 390143610
Ellenwood, GA 30294
- 4Beds
- 4Full Baths
- 1Half Baths
- N/A SqFt
- 2024Year Built
- 0.30Acres
- MLS# 390143610
- Residential
- Single Family Residence
- Active
- Approx Time on Market5 months, 4 days
- AreaN/A
- CountyDekalb - GA
- Subdivision River Vista Estates
Overview
Embark on the journey to your future home! Nestled in a fantastic location, this to-be-built masterpiece promises spacious comfort and modern luxury. With 4 bedrooms and 4.5 bathrooms, this new construction residence is thoughtfully designed for style and functionality. Envision the heart of the home with quartz countertops, granite countertops in the bathroom, gleaming LPV floors on the 1st floor hardwood floors on the 2nd floor, and sleek stainless steel appliances. The owner's suite, complete with custom closets, is your sanctuary. This home has a built-in EV charging station in the garage, perfect for eco-conscious homeowners with electric vehicles. This is not just a house; it's a vision coming to life. Seize the opportunity to customize and create the home you've always dreamed of. Contact us now to be a part of the exciting process of bringing this exceptional to-be-built property to reality! Multiple Lots are Available with Customizable Options!
Association Fees / Info
Hoa: Yes
Hoa Fees Frequency: Annually
Hoa Fees: 500
Community Features: Homeowners Assoc, Playground
Association Fee Includes: Maintenance Grounds
Bathroom Info
Main Bathroom Level: 1
Halfbaths: 1
Total Baths: 5.00
Fullbaths: 4
Room Bedroom Features: In-Law Floorplan
Bedroom Info
Beds: 4
Building Info
Habitable Residence: No
Business Info
Equipment: None
Exterior Features
Fence: None
Patio and Porch: None
Exterior Features: Lighting
Road Surface Type: Paved
Pool Private: No
County: Dekalb - GA
Acres: 0.30
Pool Desc: None
Fees / Restrictions
Financial
Original Price: $649,900
Owner Financing: No
Garage / Parking
Parking Features: Garage
Green / Env Info
Green Energy Generation: None
Handicap
Accessibility Features: None
Interior Features
Security Ftr: Smoke Detector(s)
Fireplace Features: Family Room
Levels: Two
Appliances: Dishwasher, Electric Oven, Electric Range, Microwave
Laundry Features: Upper Level
Interior Features: Open Floorplan, Recessed Lighting
Flooring: Hardwood
Spa Features: None
Lot Info
Lot Size Source: Builder
Lot Features: Back Yard
Misc
Property Attached: No
Home Warranty: Yes
Open House
Other
Other Structures: None
Property Info
Construction Materials: Other
Year Built: 2,024
Property Condition: To Be Built
Roof: Other
Property Type: Residential Detached
Style: Traditional
Rental Info
Land Lease: No
Room Info
Kitchen Features: Kitchen Island, View to Family Room
Room Master Bathroom Features: Double Shower,Double Vanity
Room Dining Room Features: Open Concept,Separate Dining Room
Special Features
Green Features: None
Special Listing Conditions: None
Special Circumstances: None
Sqft Info
Building Area Total: 3356
Building Area Source: Builder
Tax Info
Tax Amount Annual: 1502
Tax Year: 2,023
Tax Parcel Letter: 15-001-01-063
Unit Info
Num Units In Community: 6
Utilities / Hvac
Cool System: Central Air
Electric: Other
Heating: Central
Utilities: None
Sewer: Public Sewer
Waterfront / Water
Water Body Name: None
Water Source: Public
Waterfront Features: None
Directions
I-20 E to Panola Road, turn right. Keep straight to the end of Panola and turn left onto Snapfinger Rd. Turn Rt onto River Road. Subdivision is on the left.Listing Provided courtesy of Exp Realty, Llc.


 MLS# 408998801
MLS# 408998801 