Viewing Listing MLS# 390133453
Atlanta, GA 30327
- 4Beds
- 5Full Baths
- 2Half Baths
- N/A SqFt
- 2000Year Built
- 2.01Acres
- MLS# 390133453
- Residential
- Single Family Residence
- Pending
- Approx Time on Market4 months, 20 days
- AreaN/A
- CountyFulton - GA
- Subdivision Buckhead
Overview
Inspired by an 18th-century French chateau, a double staircase from the pea gravel drive unites on the main level landing and emphasizes the pleasingly symmetrical faade of this timeless home. An arched entryway opens into the light-filled foyer, flanked by an elegant dining room and a handsome fireside office with rich wood molding. The formal living offers a coffered ceiling, a traditional fireplace and two sets of French doors that open to the rear covered terrace. A convenient wet bar/butlers pantry bisects the formal living room and the fireside family room, boasting a wall of built-ins with a concealed pass-through connecting to the kitchen. Continue into the spacious kitchen with French blue cabinetry, a soaring ceiling with a central skylight, a center island, a Wolf gas cooktop, a Miele double wall oven, a Sub-Zero refrigerator, appliance garages and a charming breakfast room with additional built-ins. A half bathroom and an office are also located off the kitchen. The main-level primary suite invites with a large fireside bedroom, a separate sitting room with casement windows, separate bathrooms and walk-in closets. Two additional en suite bedrooms complete the main level. The living spaces continue on the lower level, which includes a large recreation room, a theater, a gym/bedroom, a full bathroom and access to the outside. Enjoy the outdoors on the covered terrace off the main level, which offers skylights, a grilling station, bluestone floors, Phantom screens and easy access to the walkout pool and vibrant gardens. This gated property also includes a grassy play area, a two-car garage, plenty of parking space, a lower-level covered terrace and endless privacy. Located in the Warren T. Jackson Elementary School district, this home is close to excellent schools, world-class shopping, incredible restaurants and all the perks of Buckhead living.
Association Fees / Info
Hoa: No
Community Features: Near Schools, Near Shopping, Near Trails/Greenway
Bathroom Info
Main Bathroom Level: 4
Halfbaths: 2
Total Baths: 7.00
Fullbaths: 5
Room Bedroom Features: Master on Main, Oversized Master, Sitting Room
Bedroom Info
Beds: 4
Building Info
Habitable Residence: Yes
Business Info
Equipment: Generator, Home Theater
Exterior Features
Fence: Back Yard, Fenced, Front Yard, Privacy
Patio and Porch: Covered, Front Porch, Patio, Rear Porch, Screened
Exterior Features: Courtyard, Garden, Gas Grill, Lighting
Road Surface Type: Asphalt, Paved
Pool Private: Yes
County: Fulton - GA
Acres: 2.01
Pool Desc: Gunite, Heated, In Ground, Private
Fees / Restrictions
Financial
Original Price: $2,295,000
Owner Financing: Yes
Garage / Parking
Parking Features: Attached, Drive Under Main Level, Driveway, Garage, Electric Vehicle Charging Station(s)
Green / Env Info
Green Energy Generation: None
Handicap
Accessibility Features: None
Interior Features
Security Ftr: Closed Circuit Camera(s), Fire Alarm, Security Gate, Security Lights, Security System Owned, Smoke Detector(s)
Fireplace Features: Family Room, Living Room, Master Bedroom, Other Room
Levels: Two
Appliances: Dishwasher, Disposal, Double Oven, Dryer, Electric Oven, Gas Cooktop, Microwave, Range Hood, Refrigerator, Washer
Laundry Features: Laundry Room, Main Level
Interior Features: Bookcases, Coffered Ceiling(s), Crown Molding, Double Vanity, Entrance Foyer, High Ceilings 10 ft Main, High Speed Internet, His and Hers Closets, Permanent Attic Stairs, Sound System, Walk-In Closet(s), Wet Bar
Flooring: Carpet, Ceramic Tile, Hardwood
Spa Features: None
Lot Info
Lot Size Source: Owner
Lot Features: Back Yard, Corner Lot, Landscaped, Level, Private, Wooded
Lot Size: x
Misc
Property Attached: No
Home Warranty: Yes
Open House
Other
Other Structures: Outdoor Kitchen
Property Info
Construction Materials: Concrete, Stucco
Year Built: 2,000
Property Condition: Resale
Roof: Composition, Shingle
Property Type: Residential Detached
Style: European
Rental Info
Land Lease: Yes
Room Info
Kitchen Features: Breakfast Bar, Breakfast Room, Cabinets Stain, Eat-in Kitchen, Kitchen Island, Pantry, Second Kitchen, Stone Counters, View to Family Room, Other
Room Master Bathroom Features: Bidet,Separate His/Hers,Separate Tub/Shower,Soakin
Room Dining Room Features: Separate Dining Room
Special Features
Green Features: HVAC
Special Listing Conditions: None
Special Circumstances: None
Sqft Info
Building Area Total: 5444
Building Area Source: Owner
Tax Info
Tax Amount Annual: 39811
Tax Year: 2,023
Tax Parcel Letter: 17-0217-LL-098-8
Unit Info
Utilities / Hvac
Cool System: Central Air
Electric: Other
Heating: Natural Gas
Utilities: Cable Available, Electricity Available, Natural Gas Available, Underground Utilities, Water Available
Sewer: Septic Tank
Waterfront / Water
Water Body Name: None
Water Source: Public
Waterfront Features: None
Directions
Located on the corner of Nancy Creek Road & Ridgewood.Listing Provided courtesy of Atlanta Fine Homes Sotheby's International
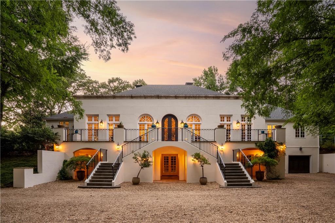
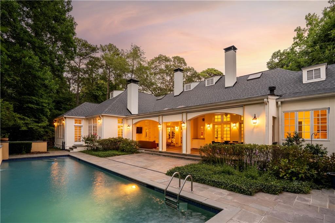
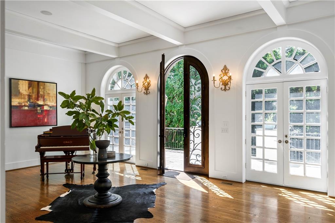
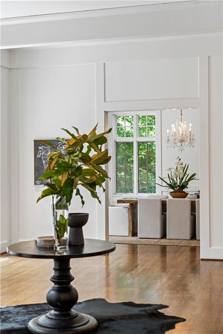
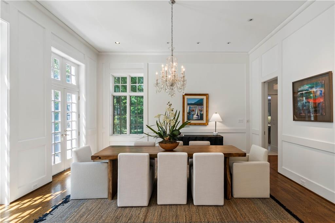
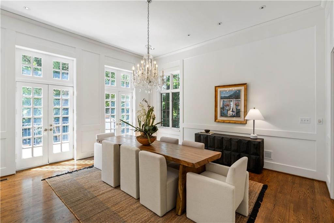
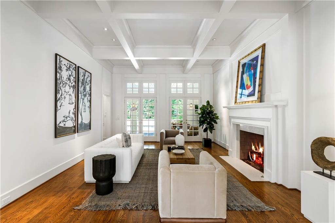
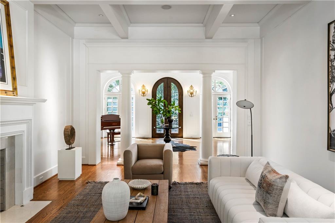
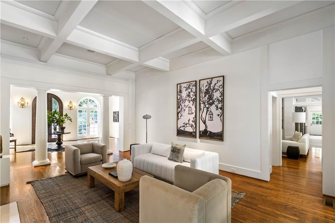
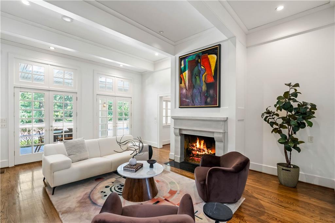
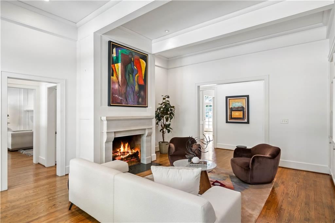
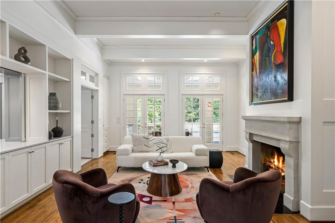
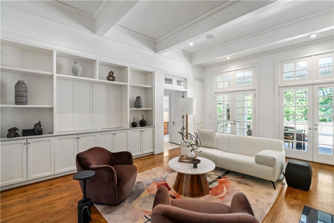
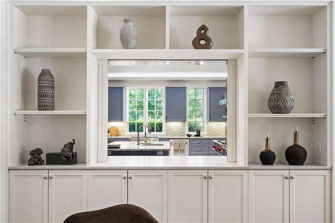
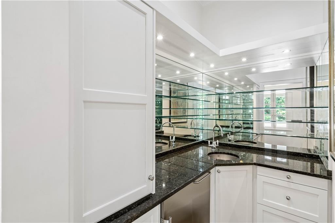
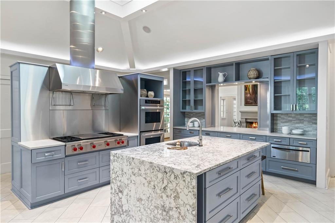
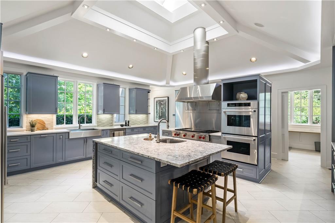
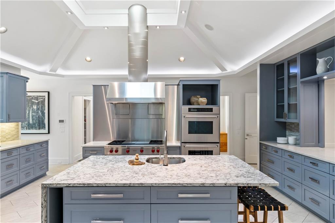
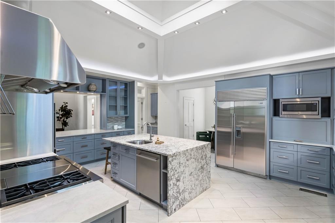
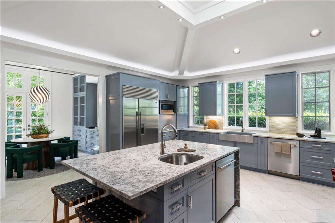
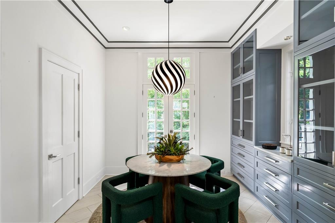
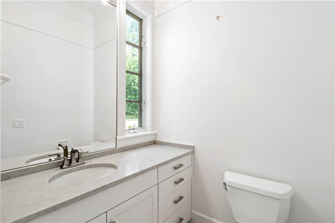
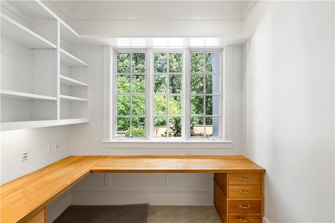
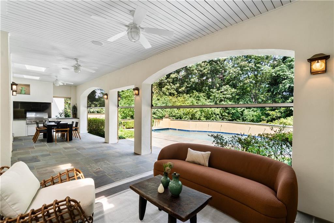
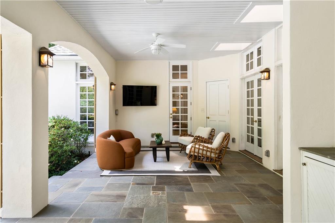
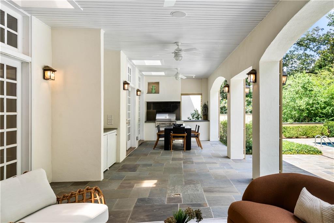
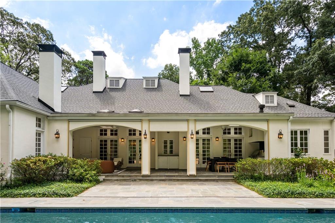
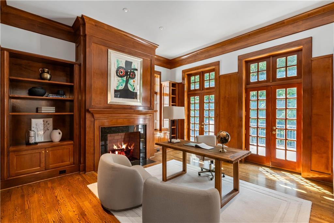
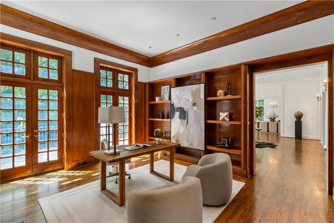
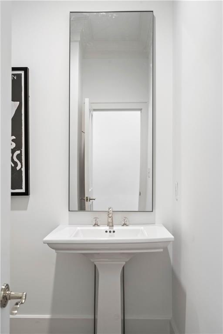
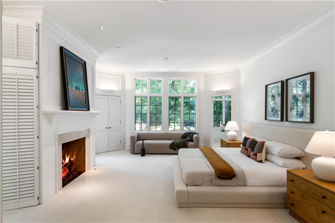
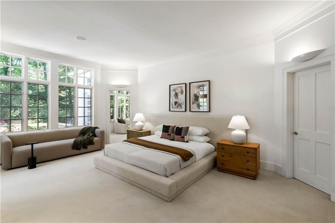
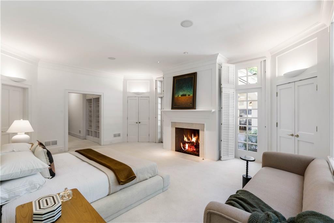
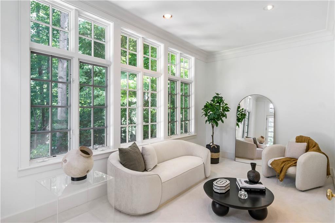
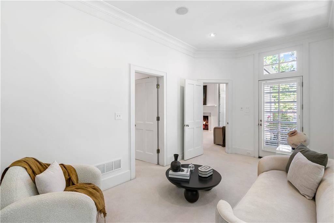
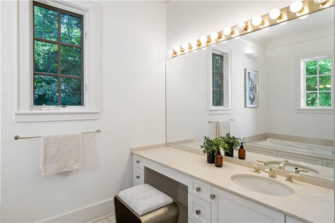
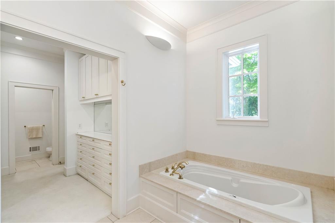
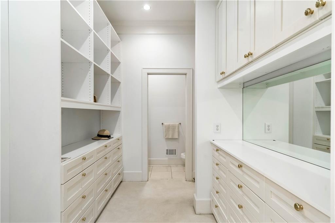
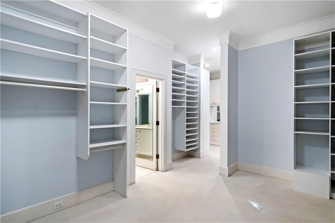
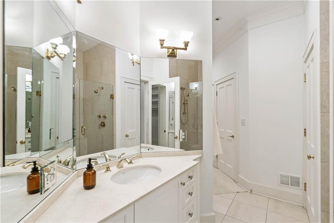
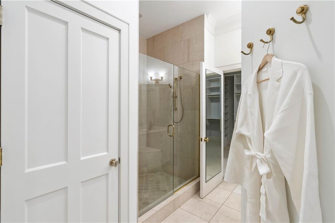
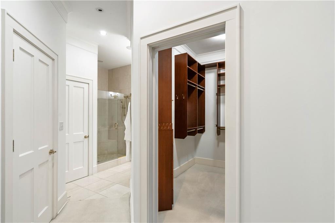
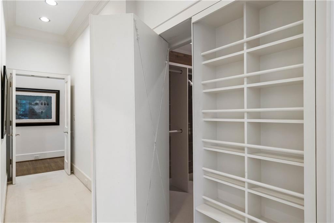
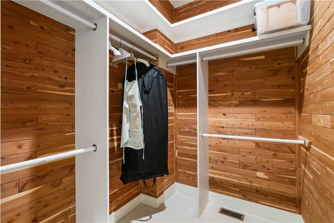
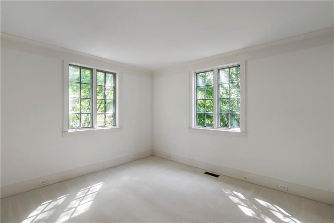
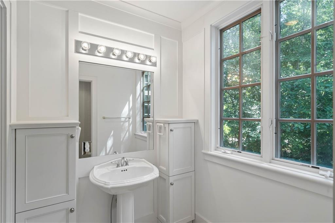
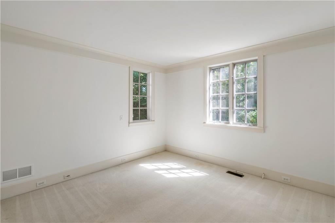
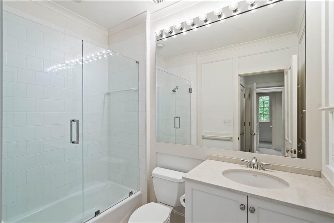
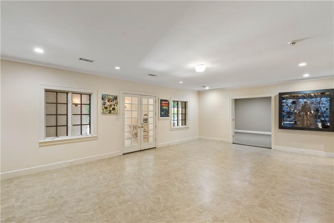
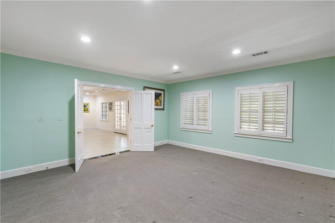
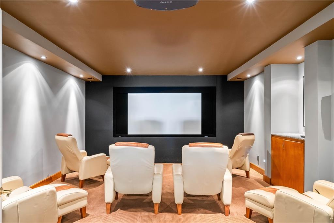
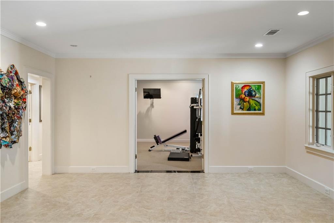
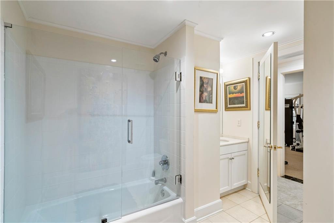
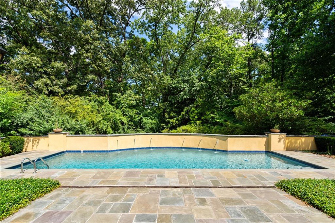
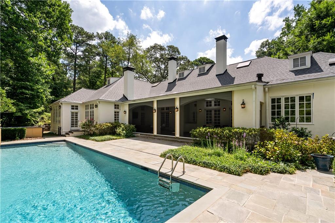
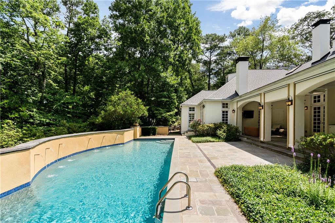
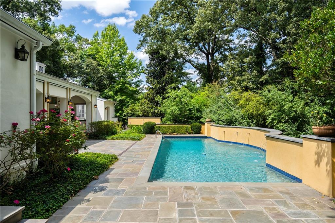
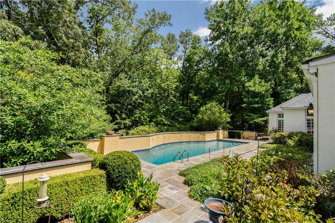
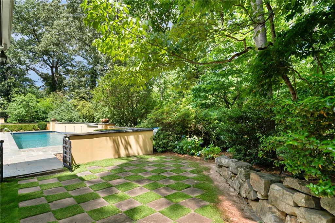
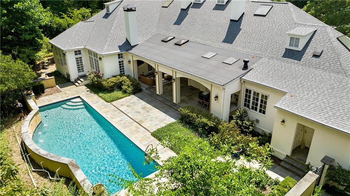
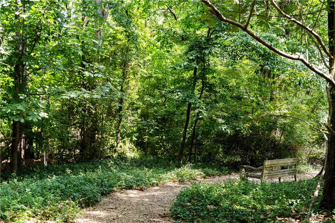
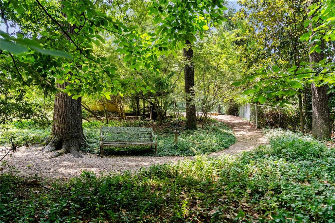
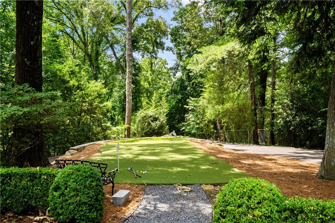
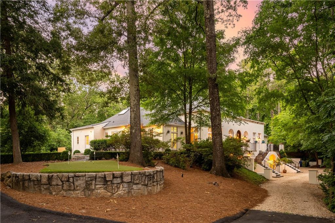
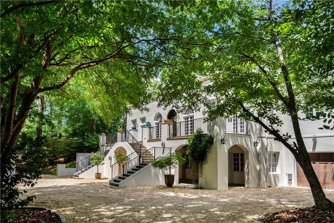
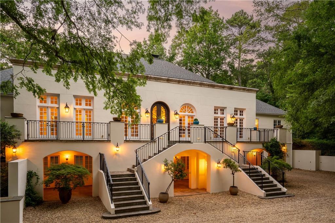
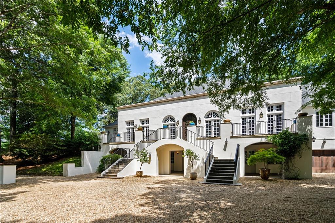
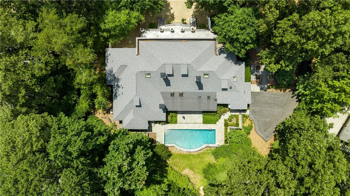
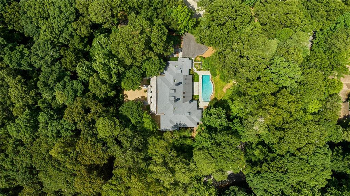
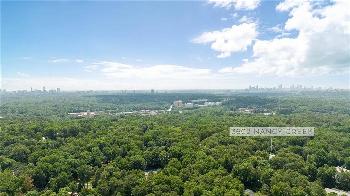
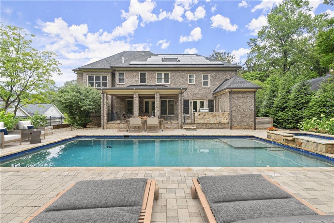
 MLS# 390345158
MLS# 390345158