Viewing Listing MLS# 390345158
Atlanta, GA 30328
- 5Beds
- 6Full Baths
- 1Half Baths
- N/A SqFt
- 2017Year Built
- 0.54Acres
- MLS# 390345158
- Residential
- Single Family Residence
- Pending
- Approx Time on Market4 months, 20 days
- AreaN/A
- CountyFulton - GA
- Subdivision Mount Vernon Woods
Overview
Welcome to this beautiful 4-sides brick traditional home in Sandy Springs, featuring 5,166 sq/ft of finished living space on a serene .54-acre lot. The home includes 5 bedrooms, 6.5 bathrooms and a three-car garage. The main floor offers a formal dining room, an office and a family room with coffered ceilings, a large secondary bedroom with ensuite facilities, a gourmet kitchen with high end appliances and finishes and a walk-in pantry, a mud room, and a guest half bath. The luxurious primary suite with its own sitting area is on the second level along with 3 other ensuite bedrooms as well as laundry facilities. The home also features an expansive 2,562 sq/ft unfinished basement, stubbed for an additional bathroom, offering ample opportunity for additional living space and customization.Key features of this home include: Whole-home emergency generator. Energy-efficient Tesla solar panels supplementing the home's general power supply. Convenient Tesla car charger. High-quality kitchen appliances by Sub-Zero and Wolf, set against a stylish Caeserstone Concetto kitchen island. Main floor has the latest in high end wood-look porcelain tile providing the timeless and elegant look of wood with the durability and wear of fine tile. Second floor has traditional hardwood floors. A variety of smart-home functionalities for enhanced security and comfort, including a multi-zone climate control system. A state-of-the-art security system with comprehensive monitoring capabilities.Outdoors, the property boasts: A heated swimming pool with a luxury hot tub. A full cabana bath including shower and toilet facilities. A greenhouse with full utilities. Outdoor kitchen. Thoughtfully designed landscaping with durable iron fencing, a variety of fruit trees, and vibrant garden beds, all accentuated by tasteful outdoor lighting Circular driveway. This home is perfect for those seeking a unique oasis of comfort, tranquility, and state-of-the-art living, yet located close to excellent schools, shopping, and dining options, with easy access to major roadways.
Association Fees / Info
Hoa Fees: 650
Hoa: Yes
Hoa Fees Frequency: Annually
Hoa Fees: 650
Community Features: Near Schools, Near Shopping, Pool, Tennis Court(s)
Hoa Fees Frequency: Annually
Bathroom Info
Main Bathroom Level: 2
Halfbaths: 1
Total Baths: 7.00
Fullbaths: 6
Room Bedroom Features: In-Law Floorplan, Oversized Master
Bedroom Info
Beds: 5
Building Info
Habitable Residence: No
Business Info
Equipment: Generator, Irrigation Equipment
Exterior Features
Fence: Back Yard, Fenced, Wrought Iron
Patio and Porch: Covered, Rear Porch
Exterior Features: Garden, Gas Grill, Lighting, Private Yard
Road Surface Type: Concrete
Pool Private: No
County: Fulton - GA
Acres: 0.54
Pool Desc: Heated, In Ground
Fees / Restrictions
Financial
Original Price: $2,295,000
Owner Financing: No
Garage / Parking
Parking Features: Driveway, Garage, Garage Door Opener, Garage Faces Front, Kitchen Level
Green / Env Info
Green Energy Generation: Solar
Handicap
Accessibility Features: None
Interior Features
Security Ftr: Security Gate, Security Lights
Fireplace Features: Living Room
Levels: Three Or More
Appliances: Dishwasher, Gas Cooktop, Gas Water Heater, Microwave, Refrigerator
Laundry Features: Upper Level
Interior Features: Coffered Ceiling(s), Disappearing Attic Stairs, Entrance Foyer 2 Story, Smart Home
Flooring: Hardwood, Sustainable
Spa Features: Private
Lot Info
Lot Size Source: Appraiser
Lot Features: Back Yard, Landscaped
Lot Size: x
Misc
Property Attached: No
Home Warranty: No
Open House
Other
Other Structures: None
Property Info
Construction Materials: Brick 4 Sides
Year Built: 2,017
Property Condition: Resale
Roof: Shingle
Property Type: Residential Detached
Style: Traditional
Rental Info
Land Lease: No
Room Info
Kitchen Features: Cabinets Other, Cabinets White, Kitchen Island, Other Surface Counters, Pantry Walk-In, Stone Counters, View to Family Room
Room Master Bathroom Features: Double Vanity,Shower Only
Room Dining Room Features: Butlers Pantry,Separate Dining Room
Special Features
Green Features: Insulation
Special Listing Conditions: None
Special Circumstances: None
Sqft Info
Building Area Total: 5166
Building Area Source: Appraiser
Tax Info
Tax Amount Annual: 17442
Tax Year: 2,023
Tax Parcel Letter: 17-0072-0002-012-0
Unit Info
Utilities / Hvac
Cool System: Ceiling Fan(s), Central Air
Electric: None
Heating: Central
Utilities: None
Sewer: Public Sewer
Waterfront / Water
Water Body Name: None
Water Source: Public
Waterfront Features: None
Directions
Take Heards Ferry Rd NW and Mount Vernon Hwy to Carriage Dr NEListing Provided courtesy of Berkshire Hathaway Homeservices Georgia Properties
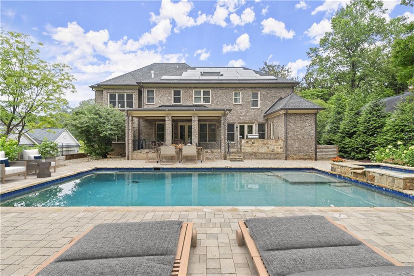
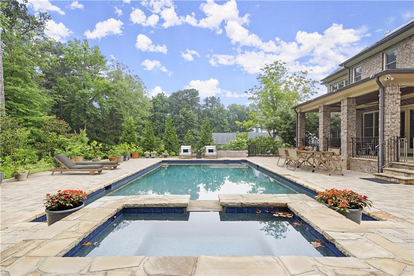
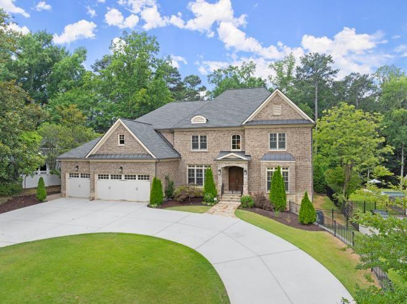
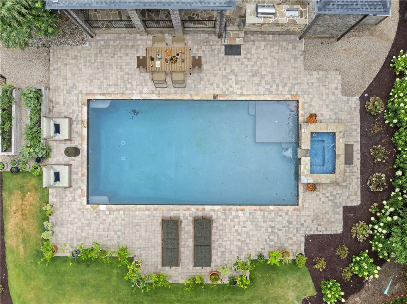
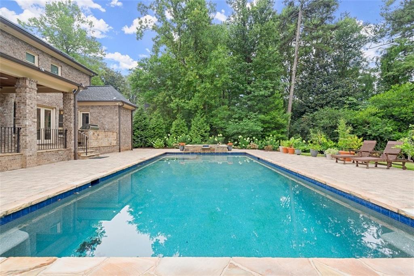
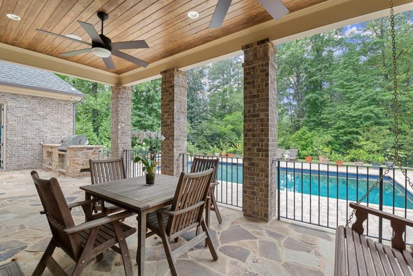
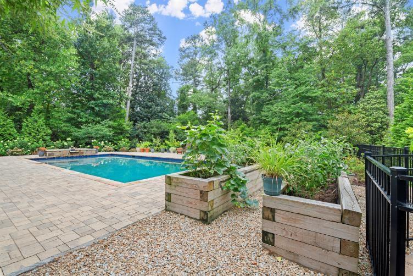
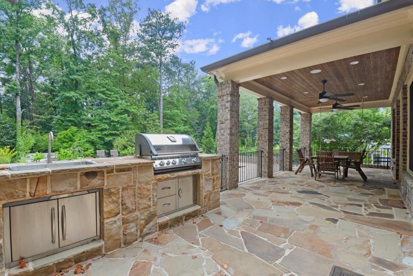
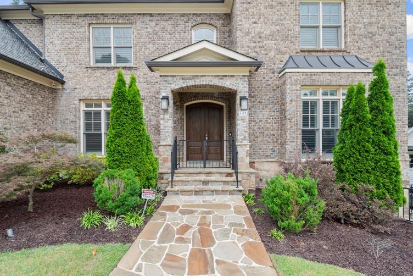
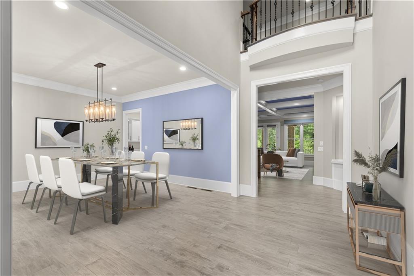
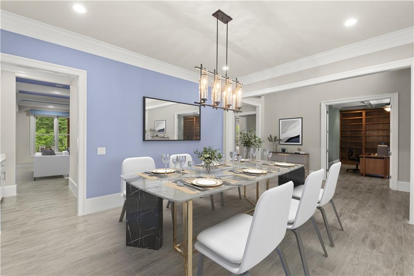
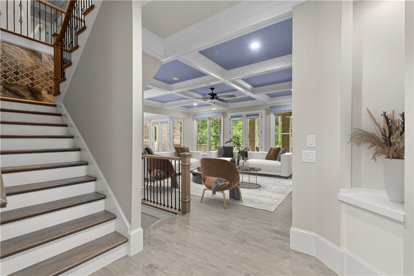
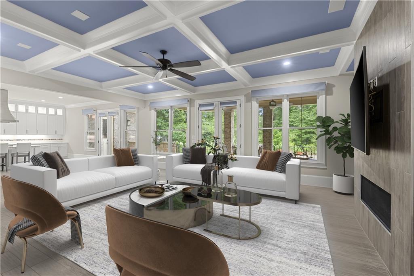
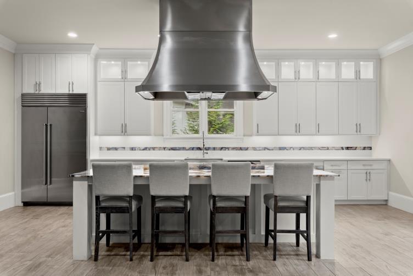
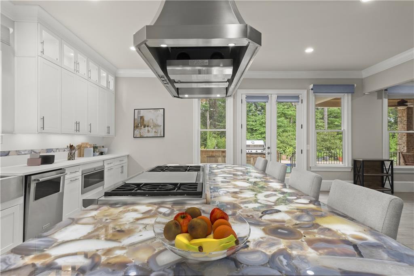
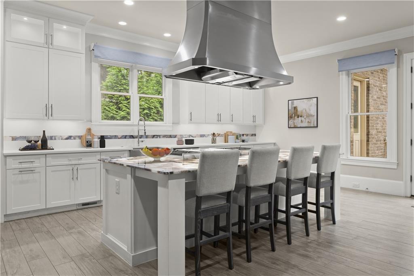
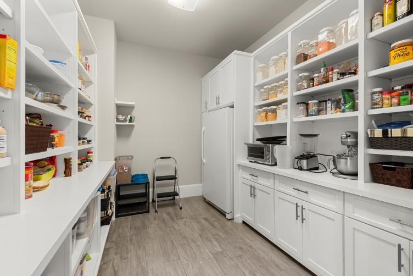
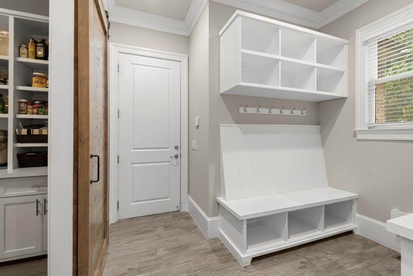
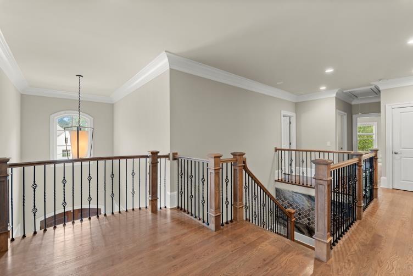
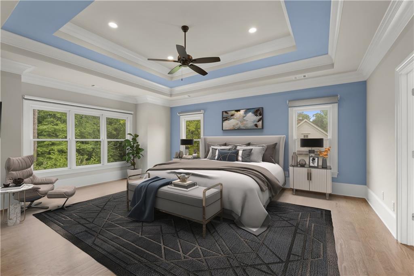
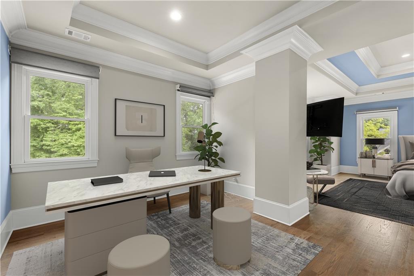
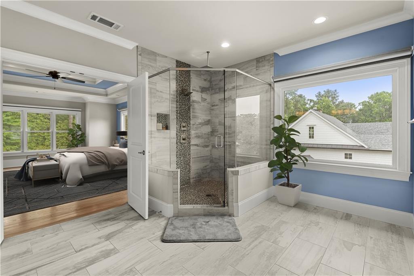
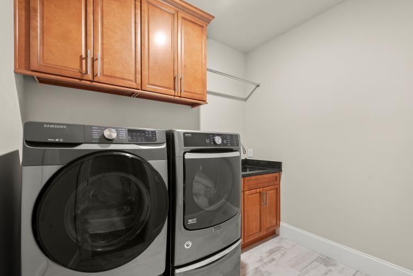
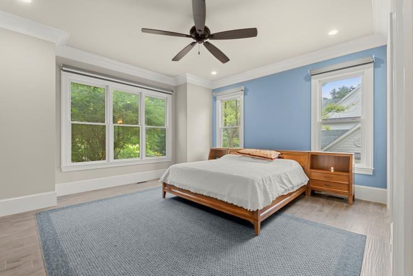
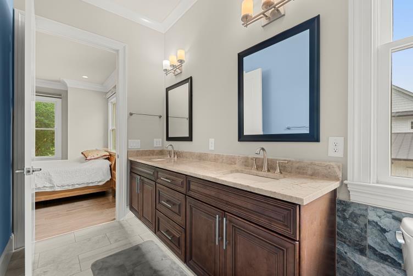
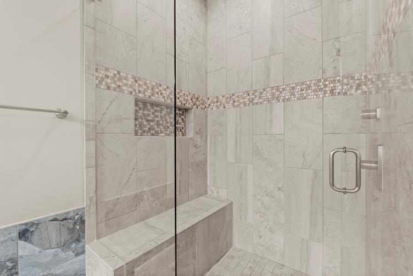
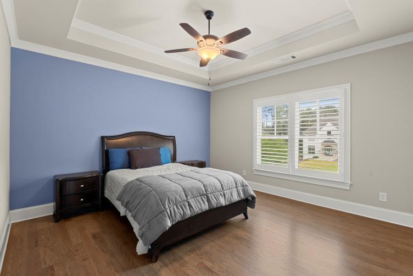
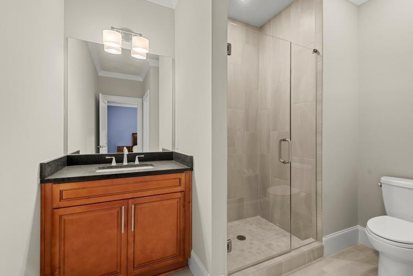
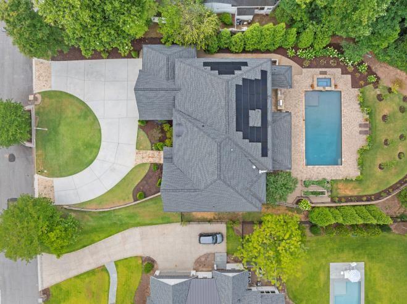
 Listings identified with the FMLS IDX logo come from
FMLS and are held by brokerage firms other than the owner of this website. The
listing brokerage is identified in any listing details. Information is deemed reliable
but is not guaranteed. If you believe any FMLS listing contains material that
infringes your copyrighted work please
Listings identified with the FMLS IDX logo come from
FMLS and are held by brokerage firms other than the owner of this website. The
listing brokerage is identified in any listing details. Information is deemed reliable
but is not guaranteed. If you believe any FMLS listing contains material that
infringes your copyrighted work please