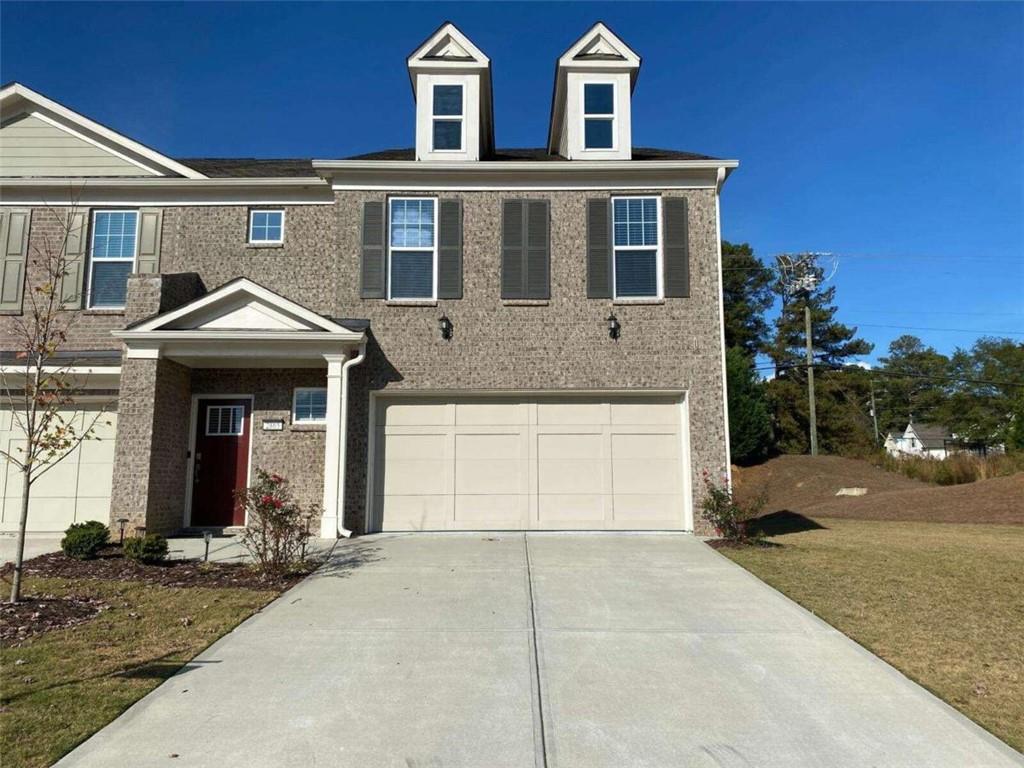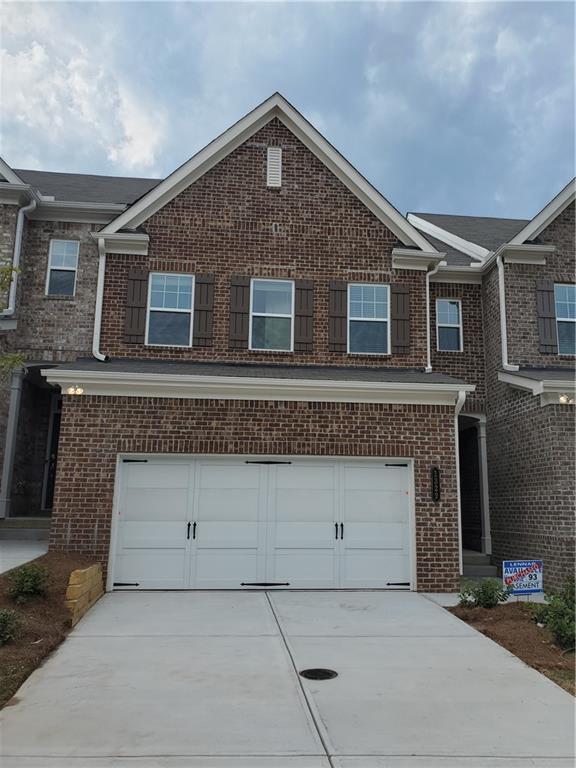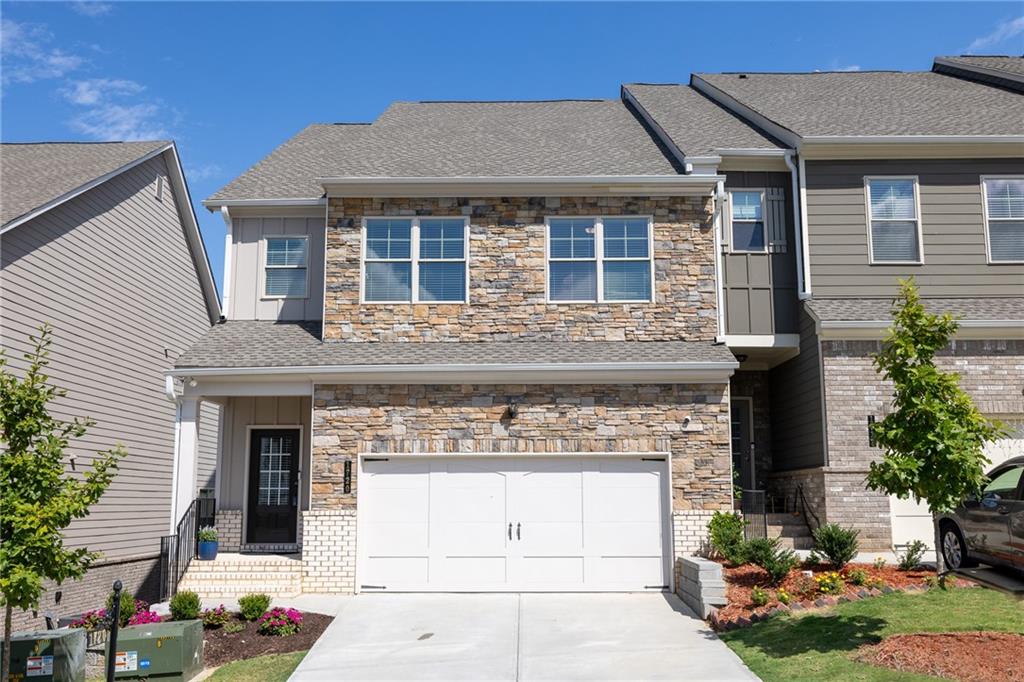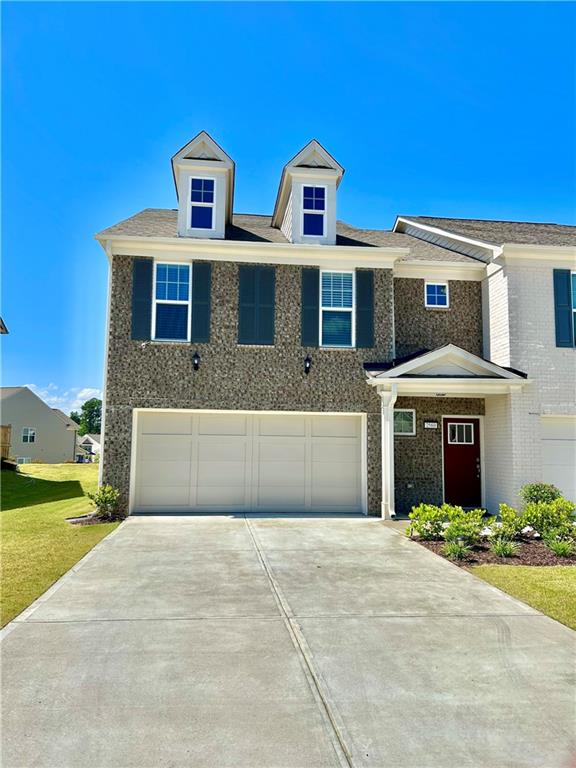Viewing Listing MLS# 389906346
Cumming, GA 30041
- 3Beds
- 2Full Baths
- 1Half Baths
- N/A SqFt
- 2006Year Built
- 0.03Acres
- MLS# 389906346
- Residential
- Townhouse
- Active
- Approx Time on Market4 months, 23 days
- AreaN/A
- CountyForsyth - GA
- Subdivision James Creek
Overview
Move-in ready and located in the highly sought-after South Forsyth High School district. This home features beautiful curb appeal with a brick front and covered porch. It offers 3 bedrooms, 2.5 bathrooms, and a 2-car garage. The wide foyer opens to a spacious family room, while the open kitchen overlooks the dining room and includes stainless steel appliances, stone countertops with a tile backsplash, a breakfast bar, and a good-sized pantry. Recent upgrades include newer LVP flooring in the family room, a new water heater installed four months ago, cleaned ductwork, and a freshly painted interior. The second floor boasts newer LVP flooring, a master bedroom with double sinks, two additional bedrooms, and a media area. Ample guest parking is available in front of the home. James Creek community offers resort-like amenities such as an Olympic-Sized pool, a kiddie pool with waterslide, a deluxe clubhouse with an exercise facility, 16 tennis courts, a playground, and more. Enjoy the prime living conditions of South Forsyth with award-winning schools, ample shopping, dining, and green trails. The property is conveniently connected to major highways (GA 400, Buford Highway, and Highway 141). This home is perfect for your family.
Association Fees / Info
Hoa: Yes
Hoa Fees Frequency: Annually
Hoa Fees: 2491
Community Features: Clubhouse, Fitness Center, Homeowners Assoc, Near Schools, Near Trails/Greenway, Playground, Pool, Tennis Court(s)
Association Fee Includes: Maintenance Grounds, Swim, Termite, Tennis, Trash
Bathroom Info
Halfbaths: 1
Total Baths: 3.00
Fullbaths: 2
Room Bedroom Features: None
Bedroom Info
Beds: 3
Building Info
Habitable Residence: Yes
Business Info
Equipment: Satellite Dish
Exterior Features
Fence: None
Patio and Porch: Covered
Exterior Features: Private Entrance
Road Surface Type: Asphalt
Pool Private: No
County: Forsyth - GA
Acres: 0.03
Pool Desc: None
Fees / Restrictions
Financial
Original Price: $499,500
Owner Financing: Yes
Garage / Parking
Parking Features: Garage
Green / Env Info
Green Energy Generation: None
Handicap
Accessibility Features: None
Interior Features
Security Ftr: Fire Alarm
Fireplace Features: Family Room
Levels: Two
Appliances: Dishwasher, Dryer, Gas Range, Gas Water Heater, Refrigerator, Washer
Laundry Features: Laundry Room, Upper Level
Interior Features: Crown Molding, Double Vanity, Entrance Foyer, Tray Ceiling(s)
Flooring: Carpet, Hardwood, Vinyl
Spa Features: None
Lot Info
Lot Size Source: Public Records
Lot Features: Back Yard, Landscaped
Lot Size: x
Misc
Property Attached: Yes
Home Warranty: Yes
Open House
Other
Other Structures: None
Property Info
Construction Materials: Brick Veneer
Year Built: 2,006
Property Condition: Resale
Roof: Composition, Shingle
Property Type: Residential Attached
Style: Townhouse
Rental Info
Land Lease: Yes
Room Info
Kitchen Features: Breakfast Bar, Kitchen Island, Pantry Walk-In, Stone Counters, View to Family Room
Room Master Bathroom Features: Double Vanity,Soaking Tub
Room Dining Room Features: Open Concept
Special Features
Green Features: None
Special Listing Conditions: None
Special Circumstances: None
Sqft Info
Building Area Total: 2431
Building Area Source: Public Records
Tax Info
Tax Amount Annual: 4253
Tax Year: 2,023
Tax Parcel Letter: 177-000-414
Unit Info
Num Units In Community: 1
Utilities / Hvac
Cool System: Ceiling Fan(s), Central Air
Electric: 110 Volts
Heating: Central
Utilities: Cable Available, Electricity Available, Natural Gas Available, Phone Available, Sewer Available, Water Available
Sewer: Public Sewer
Waterfront / Water
Water Body Name: None
Water Source: Public
Waterfront Features: None
Directions
Merge onto I-20 W and take exit 54 for Langhorn St. Turn left onto Langhorn St SW, then turn right toward Ralph David Abernathy Blvd. Slight right onto Ralph David Abernathy Blvd and continue onto Cascade Ave SW. Pass by Popeyes Louisiana Kitchen on the left, then turn right onto Beecher St SW. Turn right onto S Gordon St SW, then right again onto S Olympian Way SW. The destination, 1797 S Olympian Way SW, Atlanta, GA 30310, will be on the left.Listing Provided courtesy of Redfin Corporation
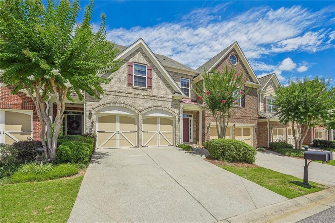
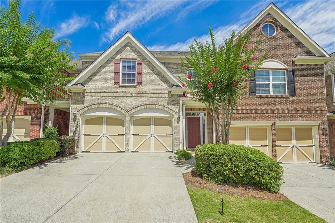
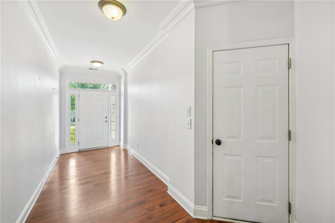
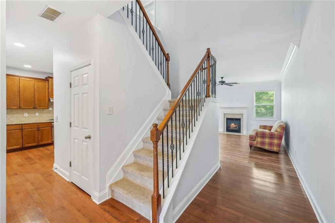
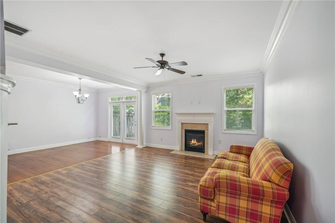
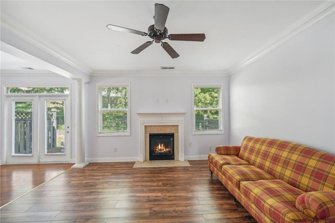
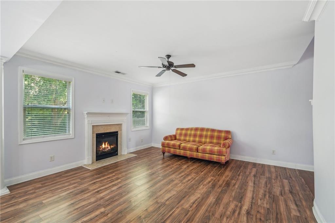
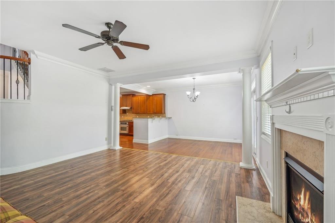
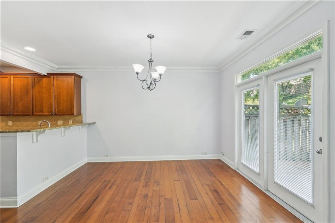
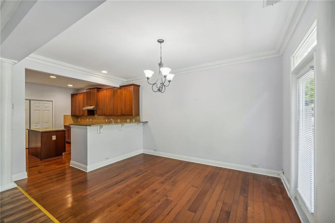
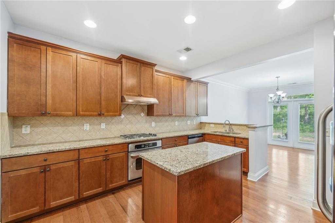
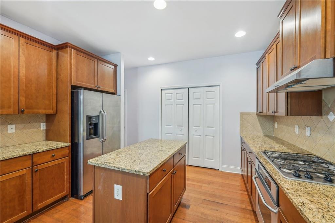
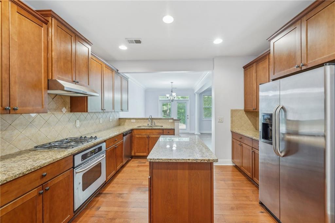
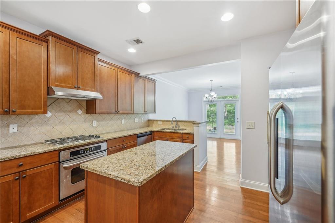
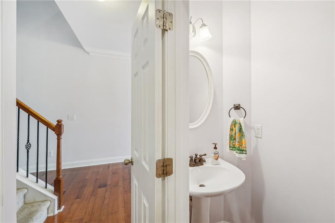
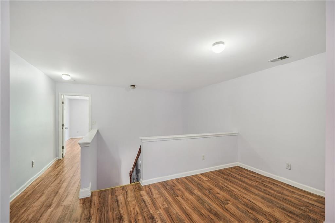
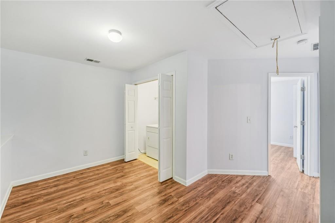
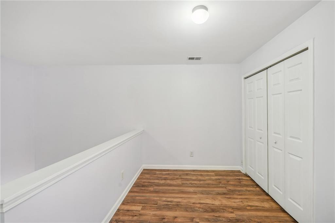
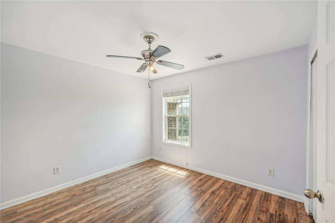
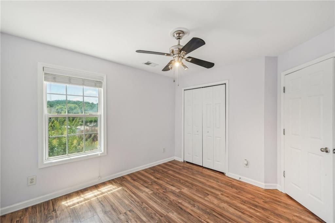
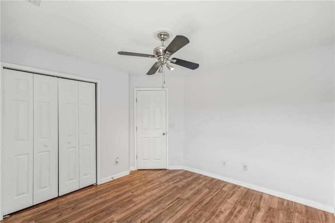
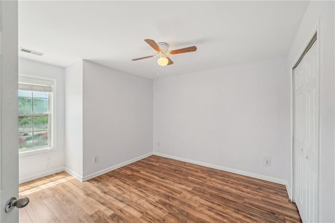
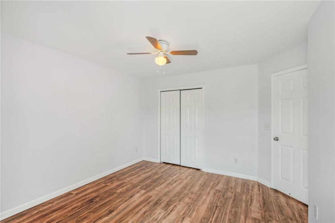
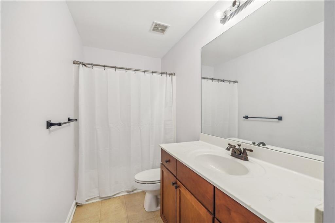
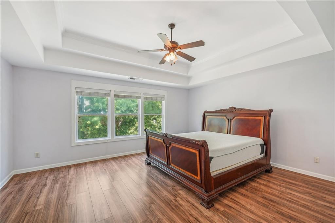
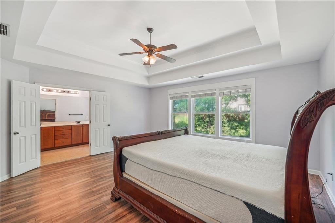
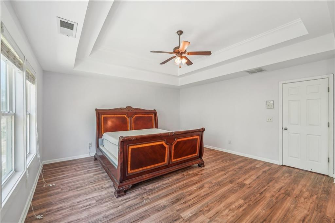
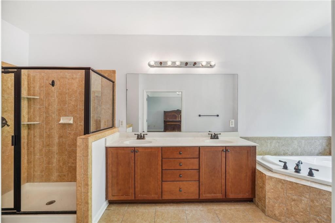
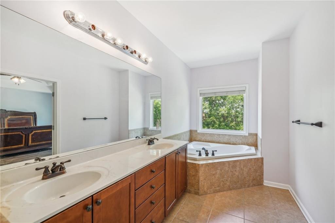
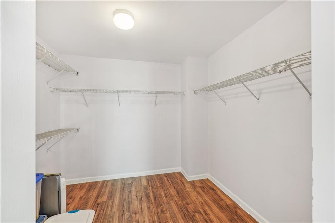
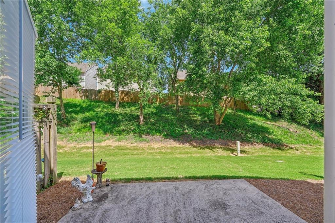
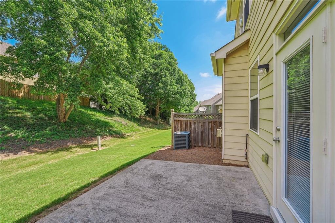
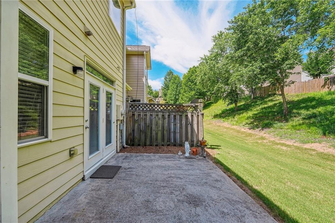
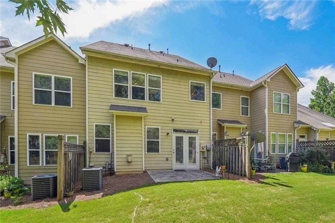
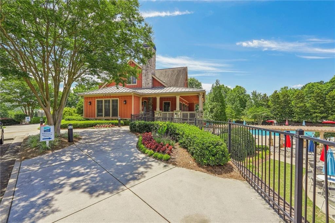
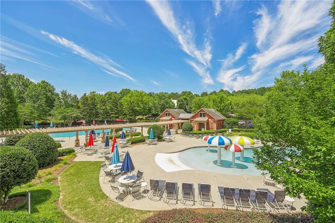
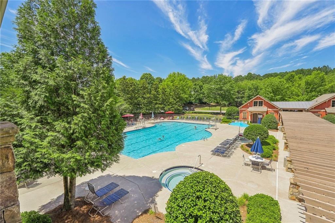
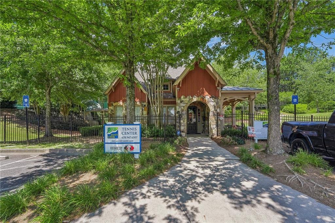
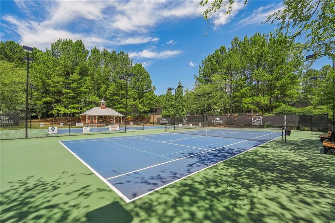
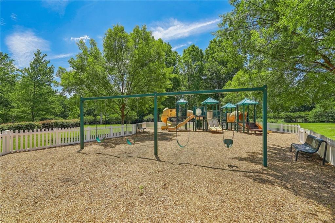
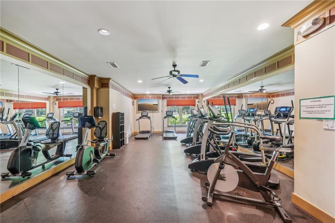
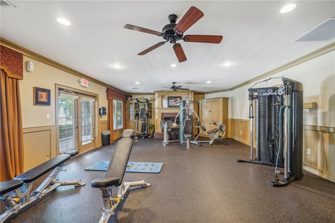
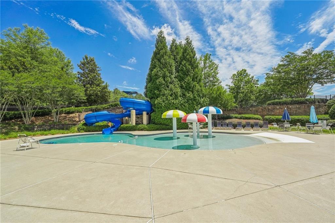
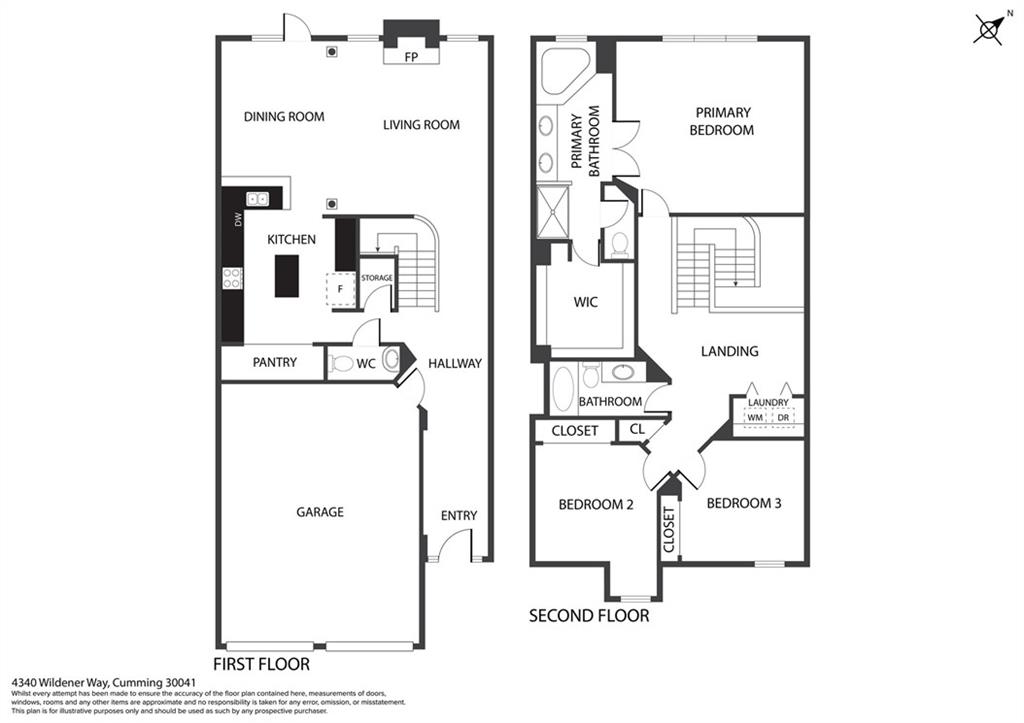
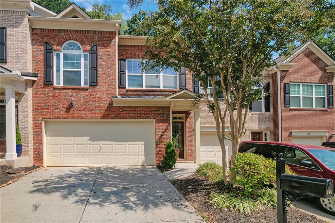
 MLS# 410516602
MLS# 410516602 