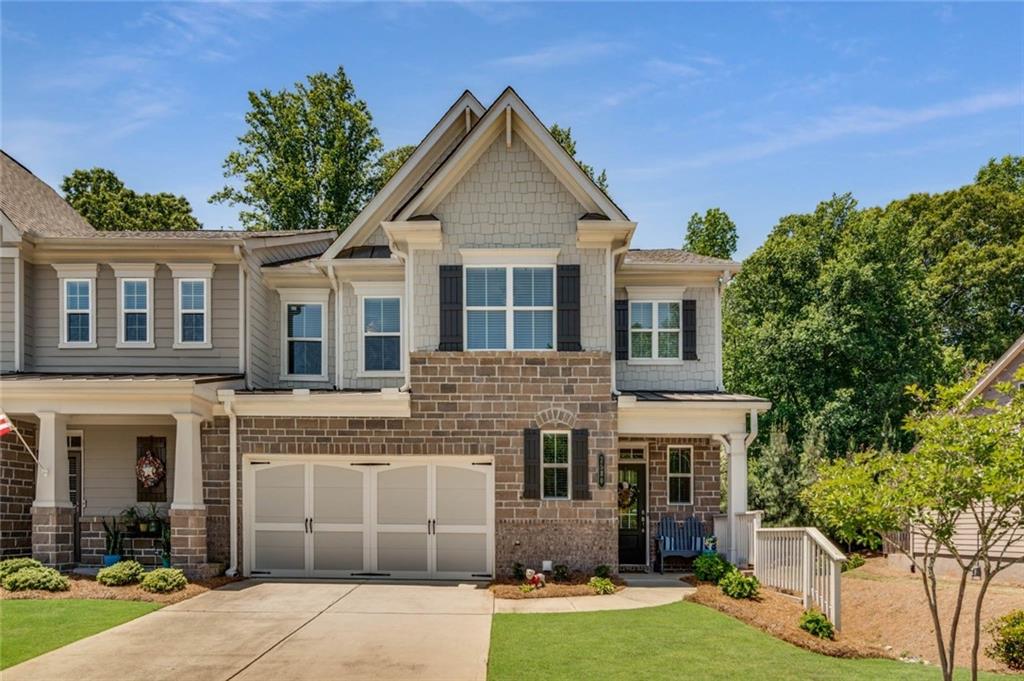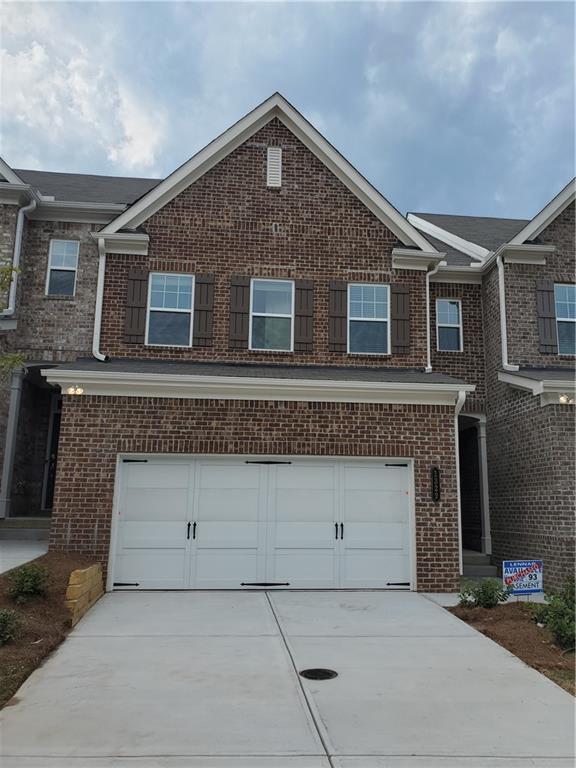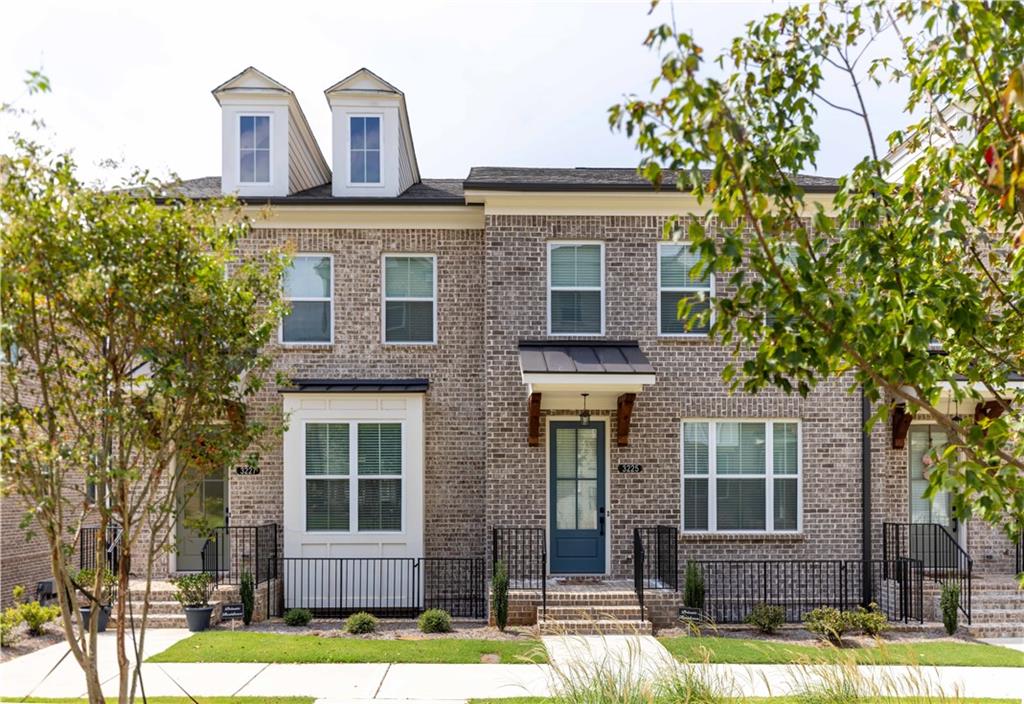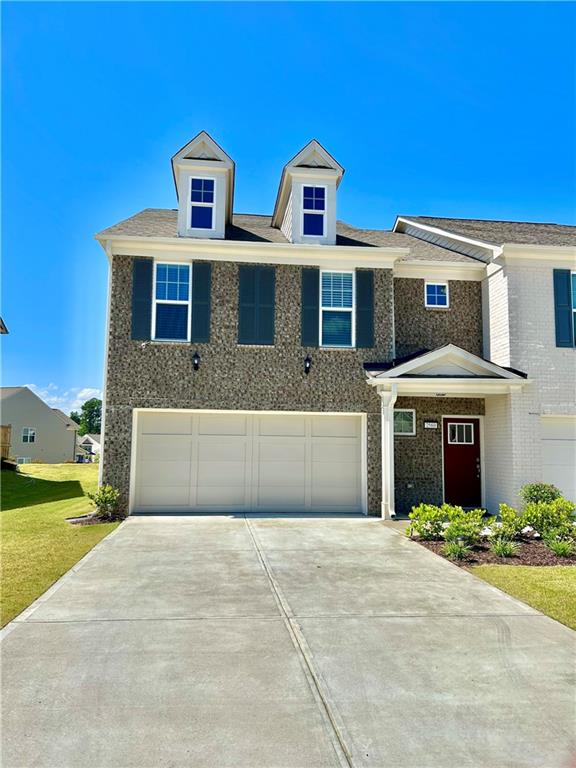Viewing Listing MLS# 403441991
Cumming, GA 30041
- 3Beds
- 2Full Baths
- 1Half Baths
- N/A SqFt
- 2022Year Built
- 0.03Acres
- MLS# 403441991
- Residential
- Townhouse
- Active
- Approx Time on Market2 months, 6 days
- AreaN/A
- CountyForsyth - GA
- Subdivision High Pointe View
Overview
**WOW - the Seller will COVER the initial fee AND pay 1 year of HOA monthly fees!! **|| LAKE VIEW || COVETED END UNIT || PEACEFUL BLUE RIDGE MOUNTAIN VIEWS || CUSTOM MASTER CLOSET SYSTEM || SPA-LIKE MASTER BATHROOM || ENERGY STAR APPLIANCES || COZY FIREPLACE || INCREDIBLE SPACE IN THE UNFINISHED BASEMENT || HARDWOOD FLOORS THROUGHOUT || COMMUNITY POOL & PARK || |** What You'll See ** In this stunning townhome, you'll wake up to BREATHTAKING VIEWS of Lake Lanier AND the Blue Ridge Mountains every day. The beauty of the SUNRISES AND SUNSETS over the mountains will paint your mornings and evenings with vibrant colors, making every moment spent here feel like a getaway. As you enter, the NATURAL DAYLIGHT floods the space, highlighting the HARDWOOD FLOORS that run throughout the home, creating a warm and inviting atmosphere. In the kitchen, your eyes are drawn to the REAL GRANITE COUNTERTOPS and PRISTINE WHITE CABINETS, all beautifully accented by the CUSTOM BACKSPLASH and UNDER-CABINET LIGHTING. The kitchen's NEW ENERGY STAR QUALIFIED APPLIANCES ensure your home is as efficient as it is beautiful. ** What You'll Hear ** The High Pointe View community offers peace and quiet. Nestled in a small community, you'll appreciate the tranquility and the sound of the wind in the trees. Your evenings will be filled with the comforting CRACKLE OF THE FIRE in the COZY FAMILY ROOM FIREPLACE, perfect for unwinding after a day spent on the lake or in the mountains. ** What You'll Feel ** Enjoy the luxury of your SPA-LIKE MASTER BATHROOM, where a deep soaking tub invites you to relax and let the stress of the day melt away. The CUSTOM MASTER CLOSET SYSTEM adds a sense of order and ease to your daily routine, making every day feel a little more special. ** What You'll Experience ** You'll love the vibrant lifestyle this home offers, with easy access to Exit 14, shopping, Northside Hospital, and incredible schools. The community amenities include a POOL AND A PARK where the kids can play and make lifelong memories. With boat storage nearby, you're always just moments away from a day on the lake. This townhome is more than just a home it's a BETTER-THAN-NEW haven designed for those who value beauty, comfort, and convenience. PLUS you have the luxury of MORE space with the unfinished basement that is FULL of possibilities! The HOA TAKES CARE OF THE GROUNDS AND EXTERIOR, so you can focus on enjoying the scenic surroundings and the friendly, relaxed neighborhood atmosphere. Get the best of both worlds serene natural beauty and modern convenience!
Association Fees / Info
Hoa: Yes
Hoa Fees Frequency: Monthly
Hoa Fees: 150
Community Features: Clubhouse, Dog Park, Homeowners Assoc, Near Schools, Near Shopping, Park, Playground, Pool
Association Fee Includes: Maintenance Grounds, Maintenance Structure, Swim
Bathroom Info
Halfbaths: 1
Total Baths: 3.00
Fullbaths: 2
Room Bedroom Features: Oversized Master
Bedroom Info
Beds: 3
Building Info
Habitable Residence: No
Business Info
Equipment: None
Exterior Features
Fence: None
Patio and Porch: Patio
Exterior Features: Balcony
Road Surface Type: Asphalt
Pool Private: No
County: Forsyth - GA
Acres: 0.03
Pool Desc: None
Fees / Restrictions
Financial
Original Price: $540,000
Owner Financing: No
Garage / Parking
Parking Features: Driveway, Garage, Garage Door Opener, Garage Faces Front, Kitchen Level
Green / Env Info
Green Energy Generation: None
Handicap
Accessibility Features: Accessible Full Bath
Interior Features
Security Ftr: Carbon Monoxide Detector(s), Fire Alarm, Security System Owned, Smoke Detector(s)
Fireplace Features: Family Room, Gas Log, Glass Doors
Levels: Three Or More
Appliances: Dishwasher, Disposal, Dryer, Electric Water Heater, ENERGY STAR Qualified Appliances, Gas Range, Microwave, Range Hood, Refrigerator, Self Cleaning Oven, Washer
Laundry Features: In Hall, Laundry Room, Upper Level
Interior Features: Crown Molding, High Ceilings 9 ft Main, High Speed Internet, Walk-In Closet(s)
Flooring: Brick, Ceramic Tile, Hardwood
Spa Features: None
Lot Info
Lot Size Source: Public Records
Lot Features: Landscaped
Misc
Property Attached: Yes
Home Warranty: No
Open House
Other
Other Structures: None
Property Info
Construction Materials: Cement Siding
Year Built: 2,022
Property Condition: Resale
Roof: Composition
Property Type: Residential Attached
Style: Townhouse, Traditional
Rental Info
Land Lease: No
Room Info
Kitchen Features: Breakfast Bar, Cabinets White, Eat-in Kitchen, Kitchen Island, Stone Counters, View to Family Room
Room Master Bathroom Features: Double Vanity,Separate Tub/Shower,Soaking Tub
Room Dining Room Features: Open Concept
Special Features
Green Features: Appliances, Doors, HVAC, Insulation, Lighting, Thermostat, Water Heater, Windows
Special Listing Conditions: None
Special Circumstances: None
Sqft Info
Building Area Total: 2365
Building Area Source: Public Records
Tax Info
Tax Amount Annual: 3466
Tax Year: 2,023
Tax Parcel Letter: 198-000-599
Unit Info
Num Units In Community: 1
Utilities / Hvac
Cool System: Central Air, Electric Air Filter
Electric: 110 Volts, 220 Volts
Heating: Natural Gas
Utilities: Cable Available, Electricity Available, Natural Gas Available, Sewer Available, Underground Utilities, Water Available
Sewer: Public Sewer
Waterfront / Water
Water Body Name: Lanier
Water Source: Public
Waterfront Features: None
Directions
GA-20 E, left on Sanders Rd, right on Buford Dam Rd, left on Habersham Villa DrListing Provided courtesy of Duffy Realty Of Atlanta
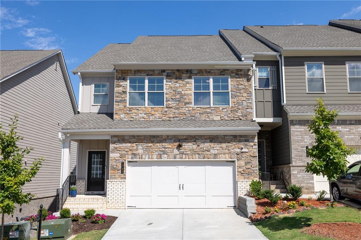
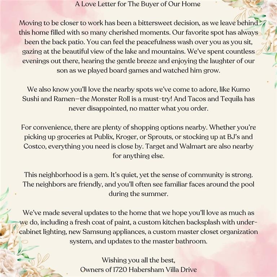
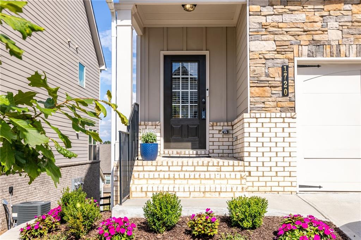
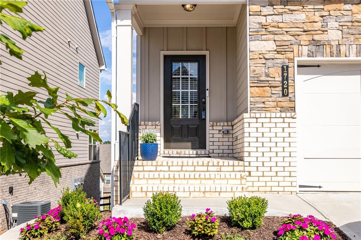
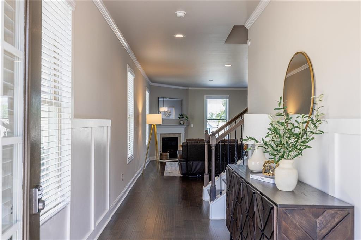
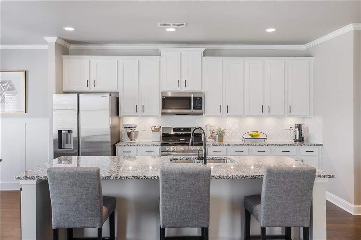
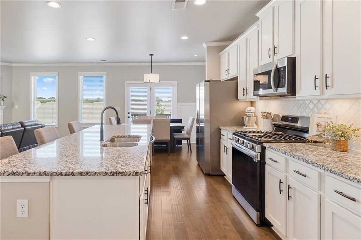
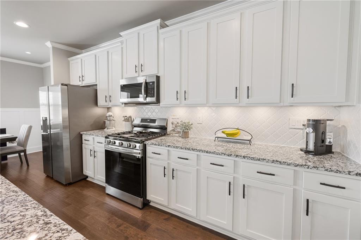
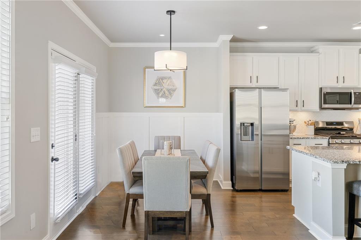
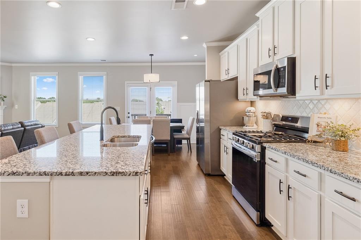
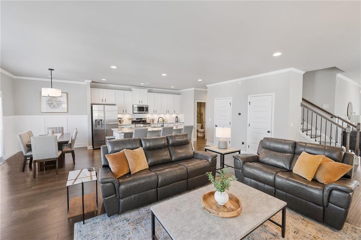
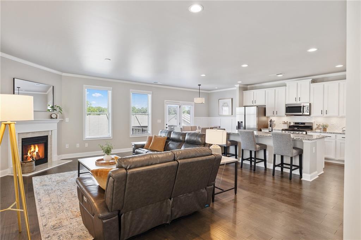
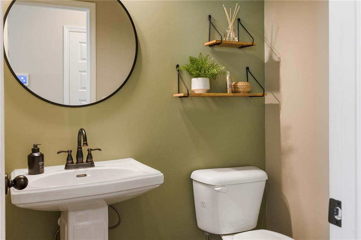
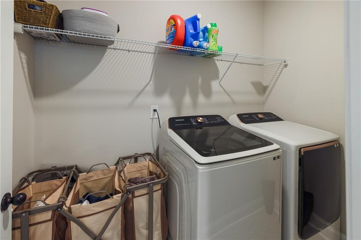
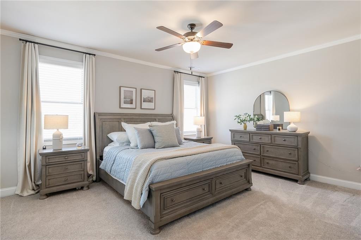
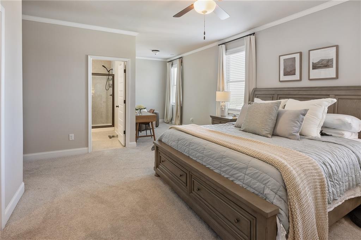
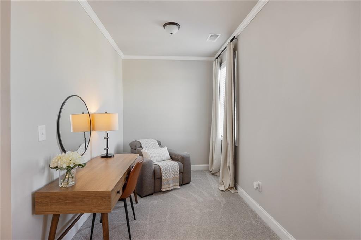
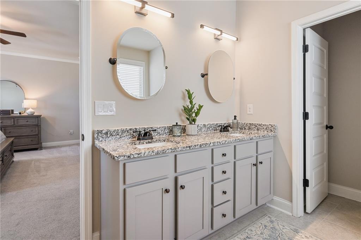
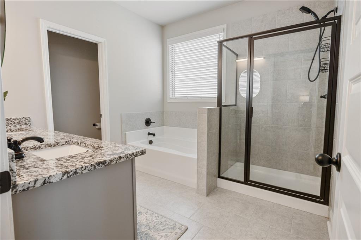
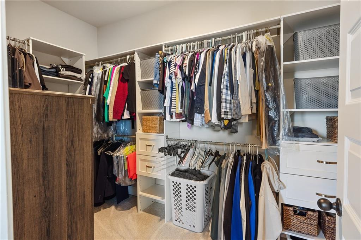
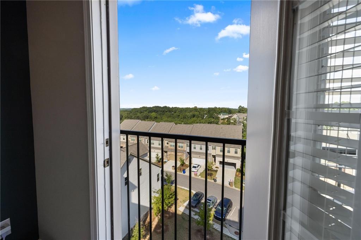
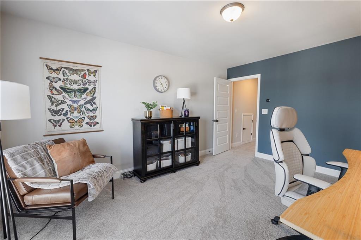
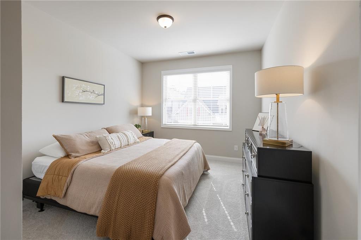
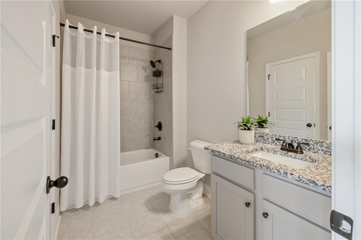
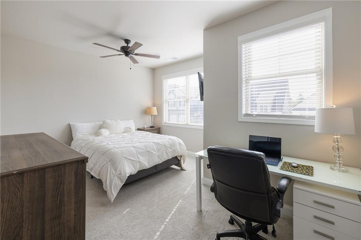
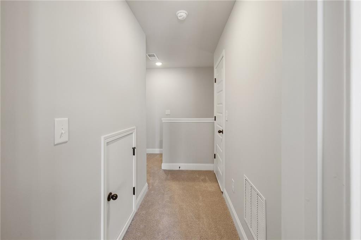
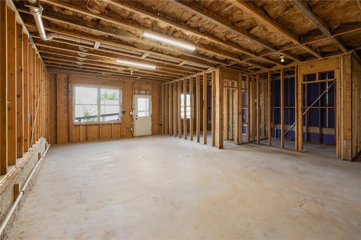
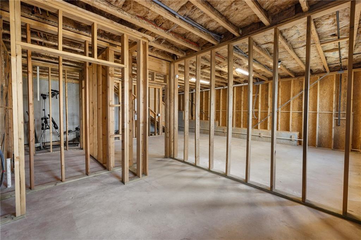
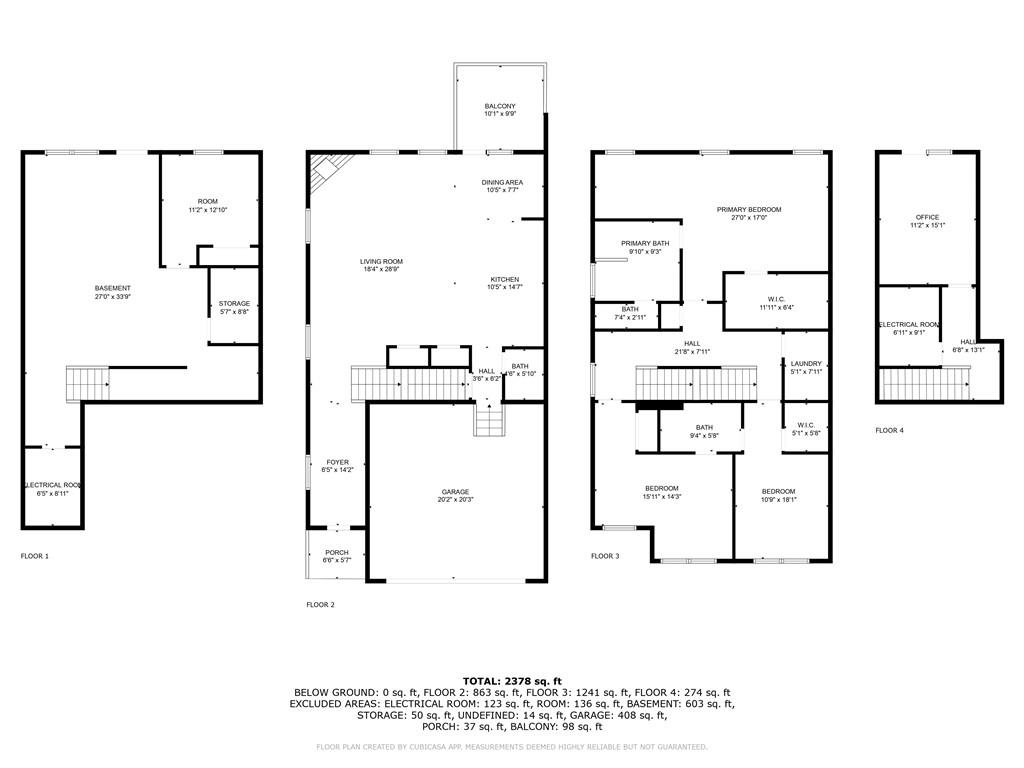
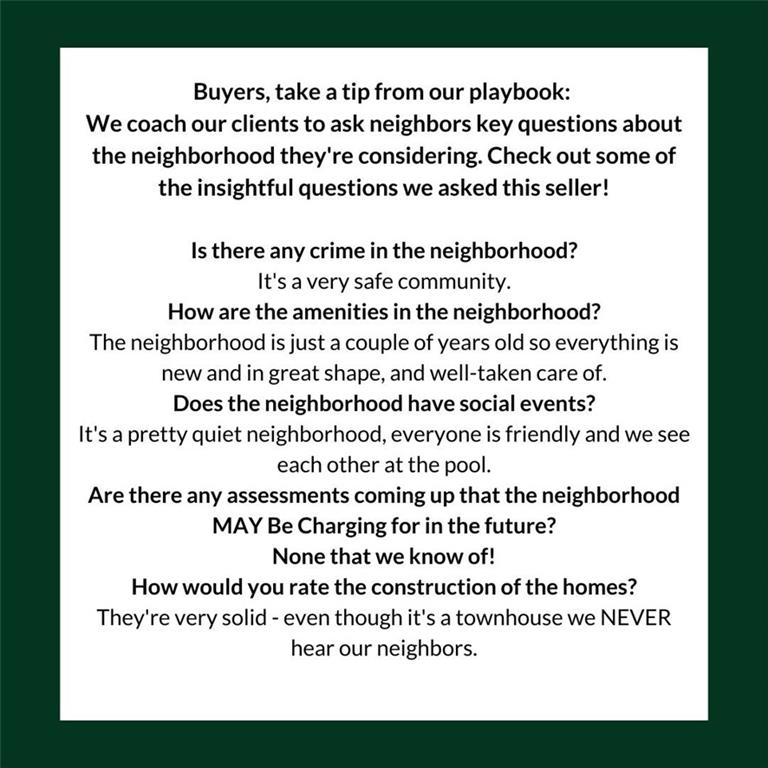
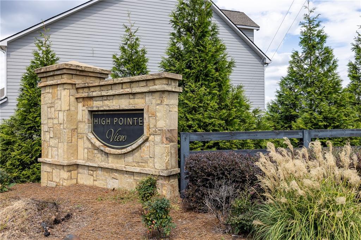
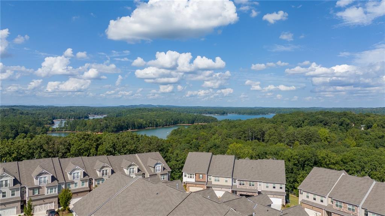
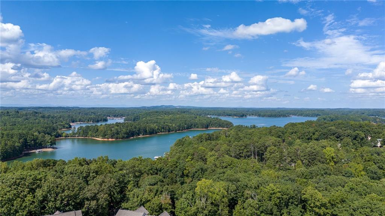
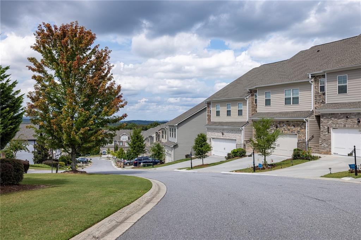
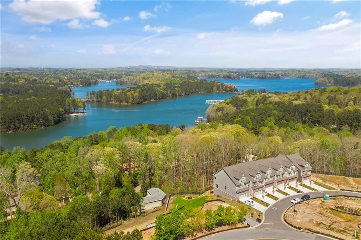
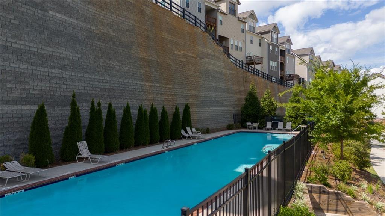
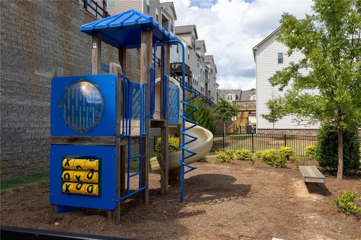
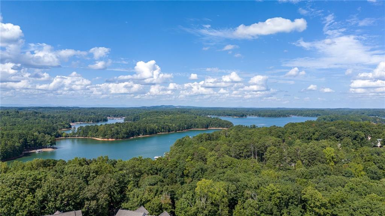
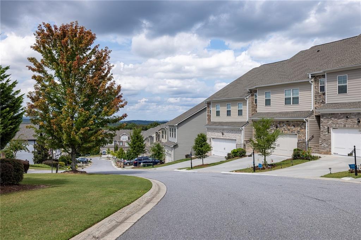

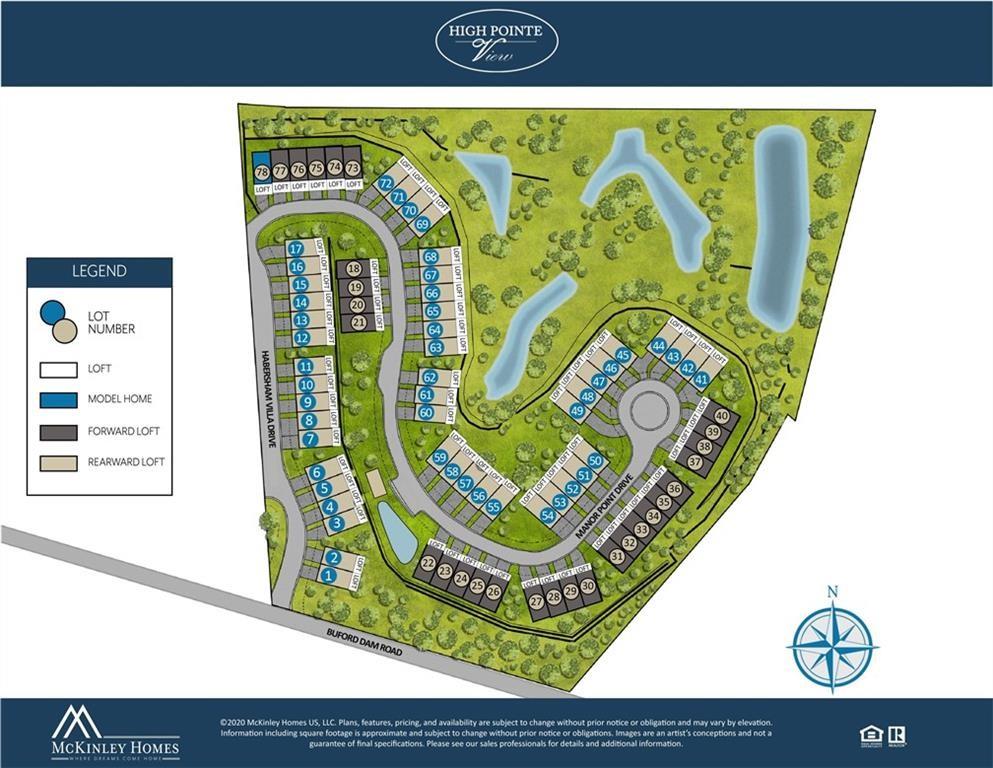
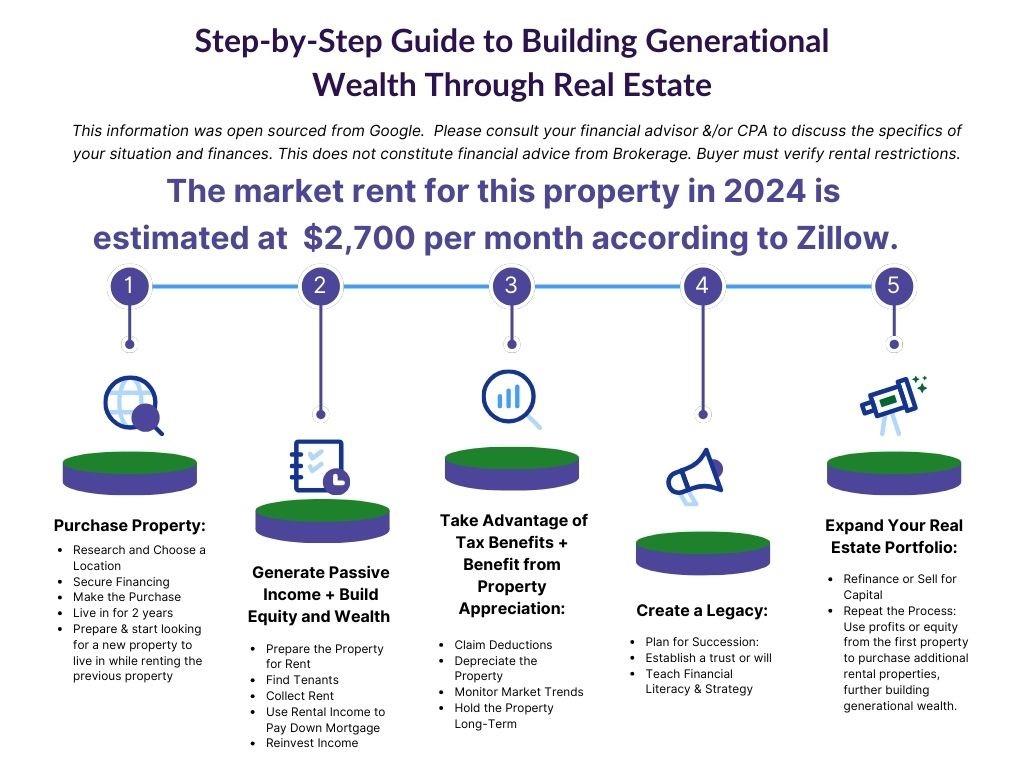
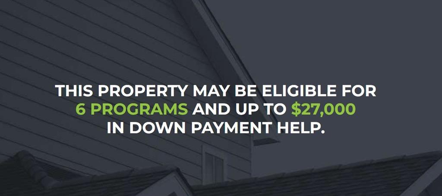
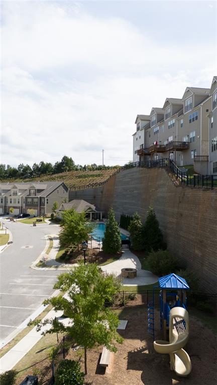
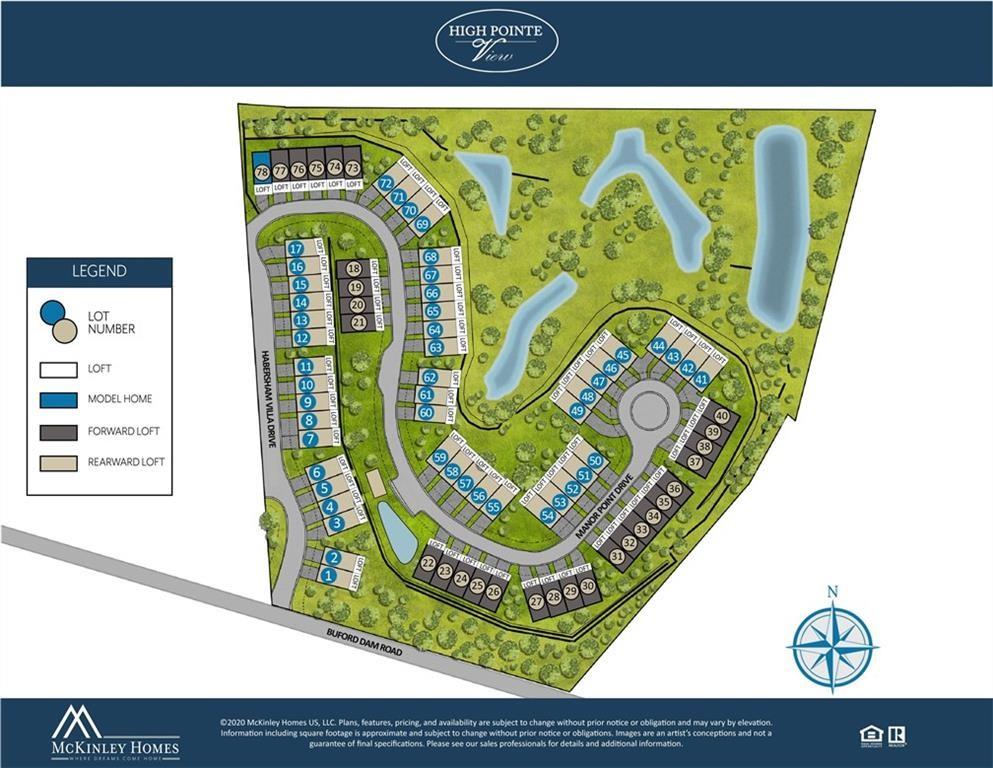
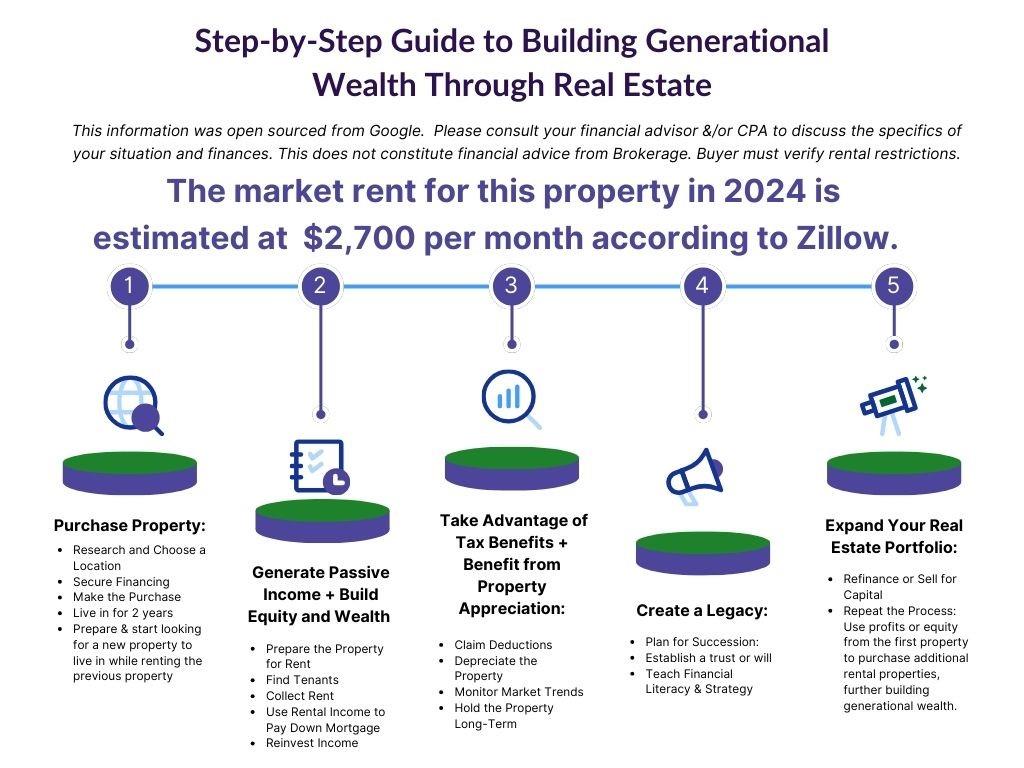
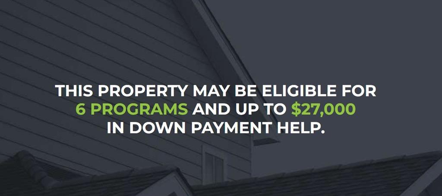
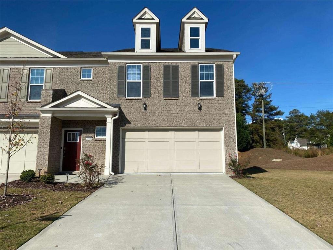
 MLS# 410387144
MLS# 410387144 