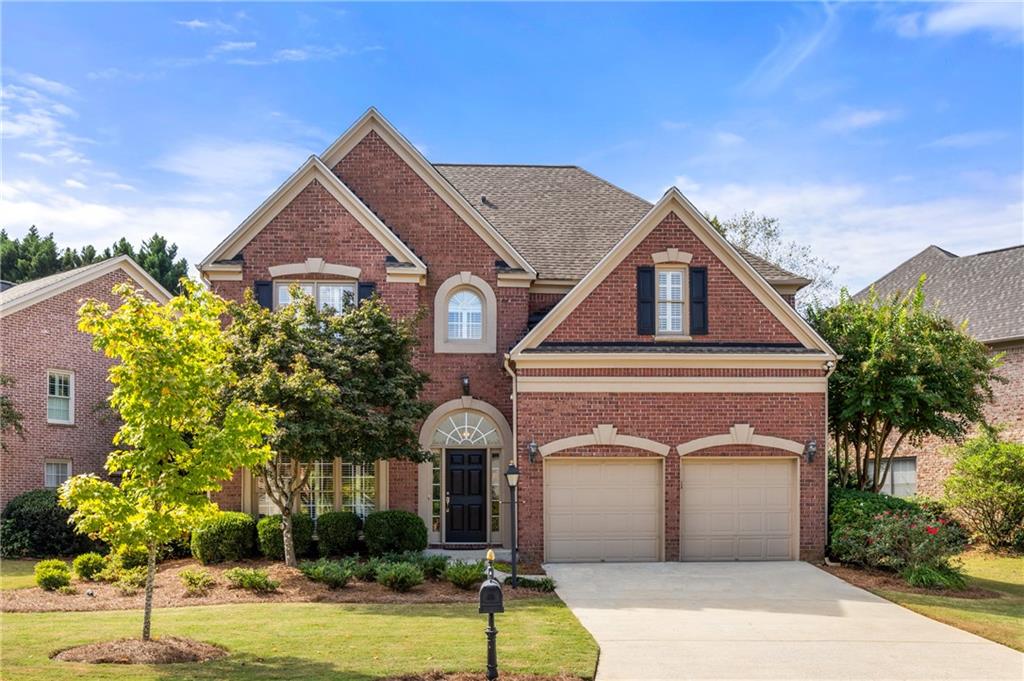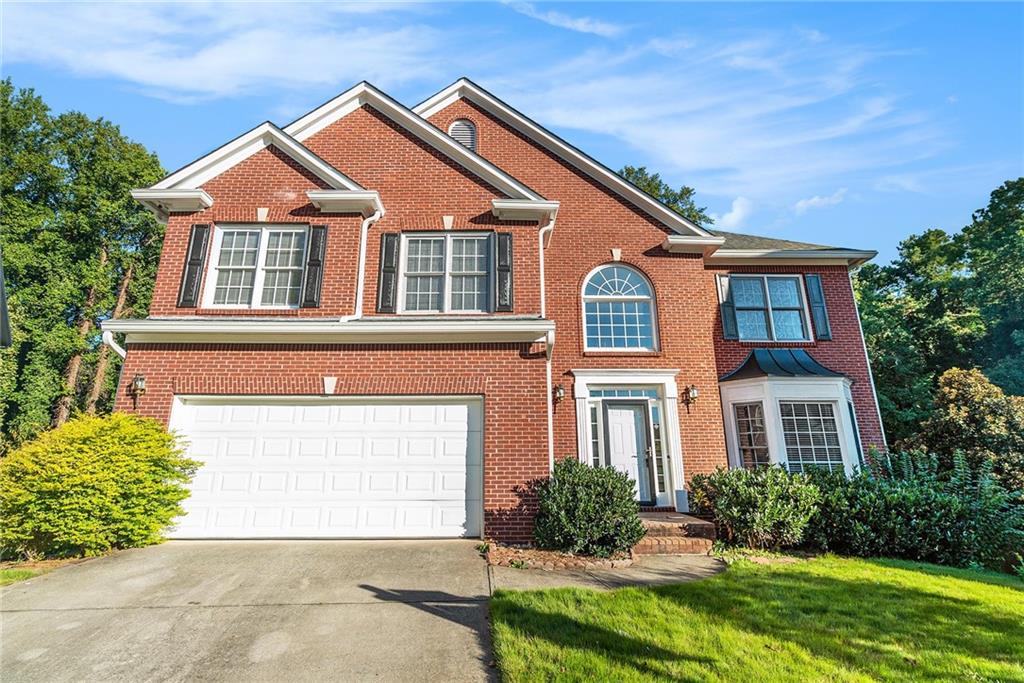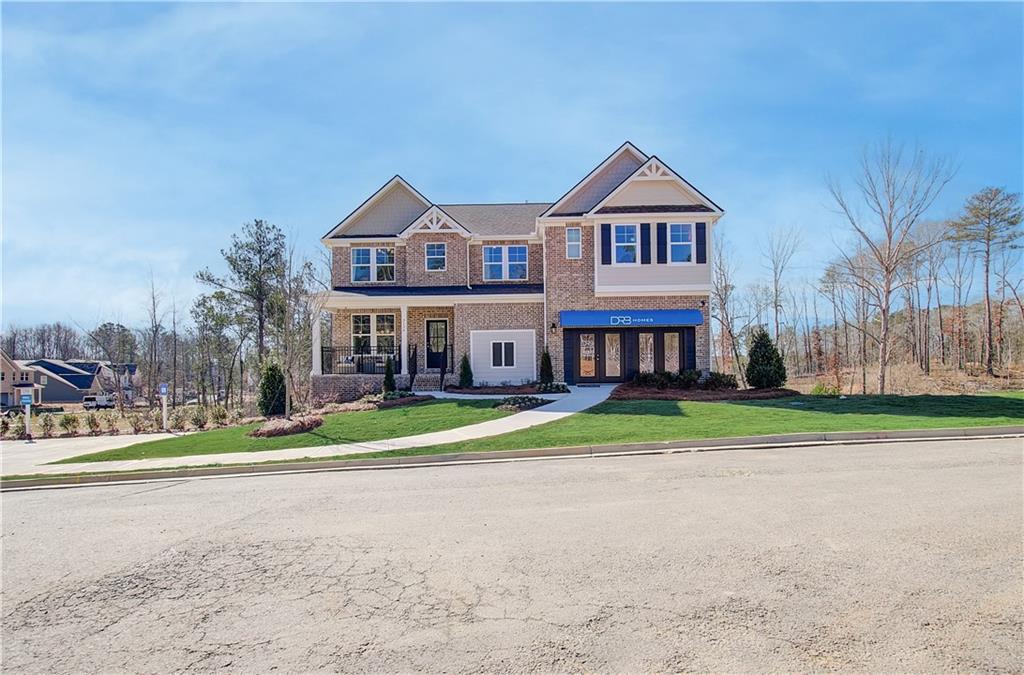Viewing Listing MLS# 389878445
Atlanta, GA 30345
- 4Beds
- 3Full Baths
- N/AHalf Baths
- N/A SqFt
- 1960Year Built
- 0.40Acres
- MLS# 389878445
- Residential
- Single Family Residence
- Active Under Contract
- Approx Time on Market2 months, 15 days
- AreaN/A
- CountyDekalb - GA
- Subdivision Echo Hills
Overview
Welcome to an extraordinary opportunity in Echo Hills, where this beautifully updated mid-century split-level home seamlessly blends timeless style with an unbeatable location. Nestled at the edge of a serene nature preserve, your backyard is a tranquil retreat, complete with a peaceful creek that invites moments of relaxation and reflection. As if this private oasis wasn't enough, the property sits adjacent to the proposed Peachtree Creek Greenway Path, soon to connect with the highly coveted Atlanta Beltline, unlocking access to the city's best outdoor living and recreation just beyond your doorstep.Inside, the home blends comfort and design, perfect for hosting and everyday living. The open floor plan flows effortlessly around a cozy gas fireplace, creating a warm and inviting space. The chefs kitchen is truly a standout, featuring sleek white cabinetry, high-end stainless steel appliances, a breakfast bar, and a second prep sink to make meal prep a breeze.The oversized master suite offers a luxurious escape, with a spacious walk-in closet and a spa-like en suite bath with dual shower headsan ideal space to unwind. Outside, your expansive entertainment deck and stone patio create the ultimate setting for seamless indoor-outdoor living, whether youre enjoying quiet mornings overlooking the preserve or hosting gatherings with friends.In addition to a two-car garage and a generous laundry room with extra storage, this homes location offers unbeatable convenience. You're moments away from Buckhead, Brookhaven, Midtown, Emory, and Mercer, with effortless access to I-85 and I-285 for quick commutes across the city. Plus, you'll be steps from the Echo Ridge Swim & Tennis Club and minutes from vibrant dining, shopping, and entertainment in nearby neighborhoods like Decatur and Oak Grove Village.This home isnt just a propertyits an investment in lifestyle and future value. Dont miss your chance to own a piece of this prime real estate in one of Atlantas most sought-after neighborhoods, with immediate access to nature and the citys most exciting upcoming developments.
Association Fees / Info
Hoa: No
Community Features: None
Bathroom Info
Total Baths: 3.00
Fullbaths: 3
Room Bedroom Features: Oversized Master
Bedroom Info
Beds: 4
Building Info
Habitable Residence: No
Business Info
Equipment: None
Exterior Features
Fence: None
Patio and Porch: Deck, Patio
Exterior Features: Other
Road Surface Type: Asphalt, Paved
Pool Private: No
County: Dekalb - GA
Acres: 0.40
Pool Desc: None
Fees / Restrictions
Financial
Original Price: $689,000
Owner Financing: No
Garage / Parking
Parking Features: Garage Door Opener, Garage, Garage Faces Front, Driveway, Level Driveway
Green / Env Info
Green Energy Generation: None
Handicap
Accessibility Features: None
Interior Features
Security Ftr: None
Fireplace Features: Gas Starter
Levels: Multi/Split
Appliances: Dishwasher, Dryer, Disposal, Refrigerator, Gas Range, Gas Cooktop, Range Hood, Washer, Microwave
Laundry Features: Laundry Room, Main Level, Sink
Interior Features: Walk-In Closet(s), Bookcases, Double Vanity, Recessed Lighting
Flooring: Hardwood, Wood, Ceramic Tile, Other
Spa Features: None
Lot Info
Lot Size Source: Public Records
Lot Features: Back Yard, Front Yard, Wooded
Lot Size: 88x174x129x188
Misc
Property Attached: No
Home Warranty: No
Open House
Other
Other Structures: None
Property Info
Construction Materials: Brick, Brick 4 Sides
Year Built: 1,960
Property Condition: Resale
Roof: Shingle
Property Type: Residential Detached
Style: Mid-Century Modern, Ranch, Traditional
Rental Info
Land Lease: No
Room Info
Kitchen Features: Breakfast Bar, Cabinets White, Stone Counters, Kitchen Island
Room Master Bathroom Features: Double Vanity,Double Shower
Room Dining Room Features: Open Concept
Special Features
Green Features: None
Special Listing Conditions: None
Special Circumstances: None
Sqft Info
Building Area Total: 2242
Building Area Source: Public Records
Tax Info
Tax Amount Annual: 8116
Tax Year: 2,023
Tax Parcel Letter: 18-205-01-068
Unit Info
Utilities / Hvac
Cool System: Attic Fan, Ceiling Fan(s), Central Air
Electric: Other
Heating: Natural Gas, Forced Air
Utilities: Cable Available, Electricity Available, Natural Gas Available
Sewer: Public Sewer
Waterfront / Water
Water Body Name: None
Water Source: Public
Waterfront Features: None
Directions
Please use GPS.Listing Provided courtesy of Bolst, Inc.
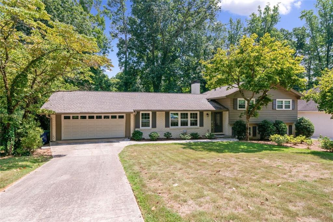
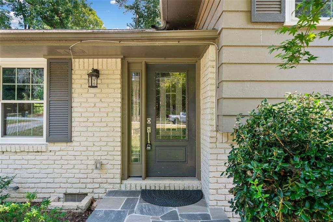
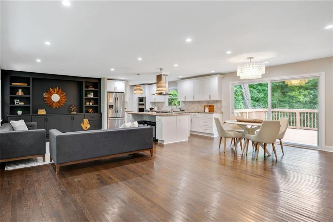
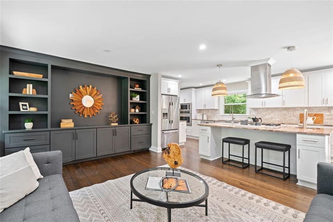
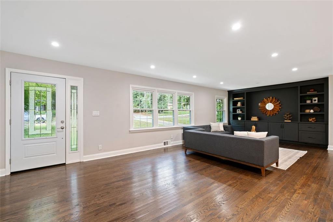
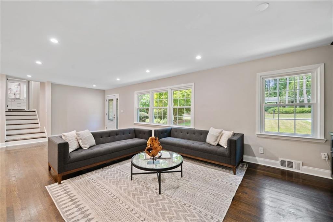
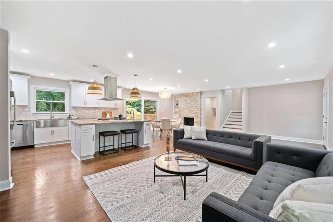
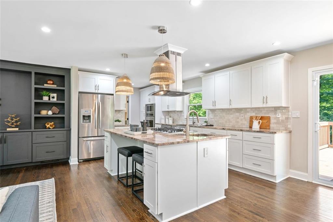
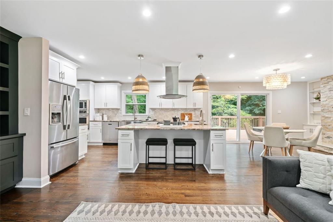
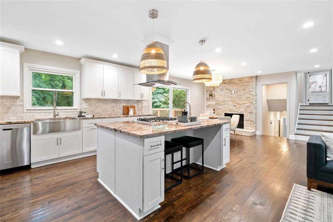
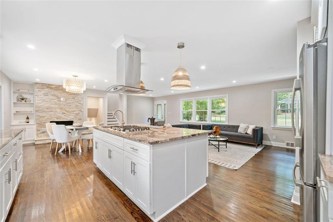
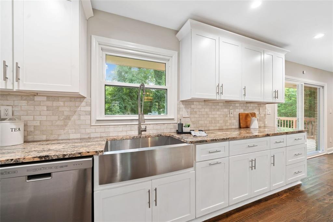
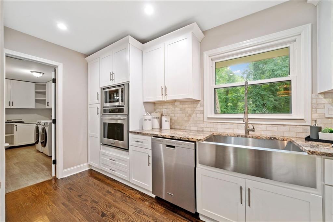
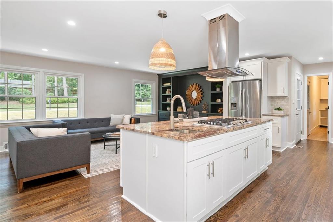
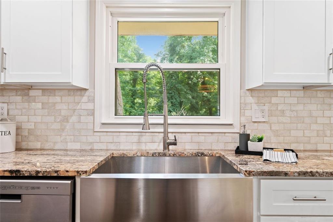
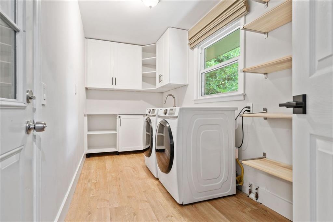
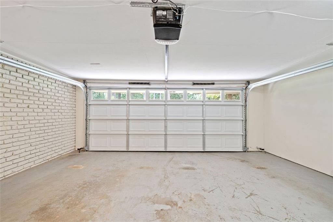
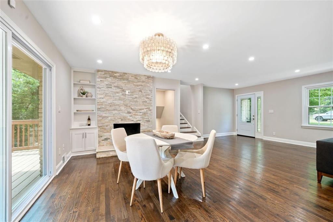
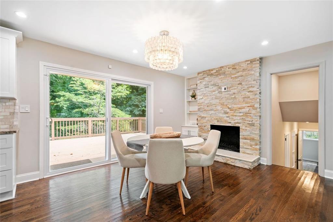
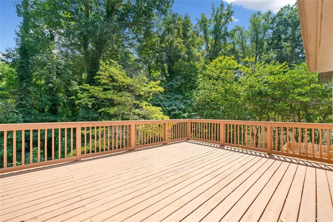
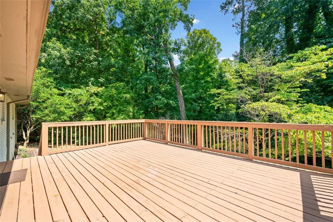
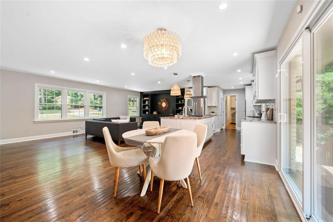
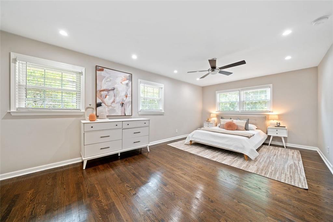
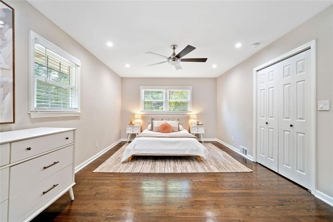
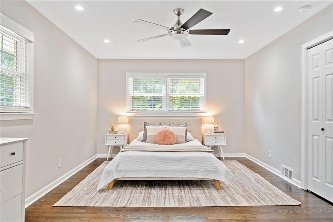
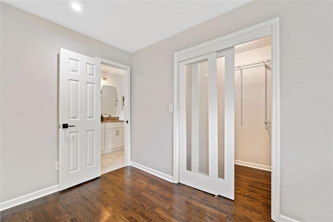
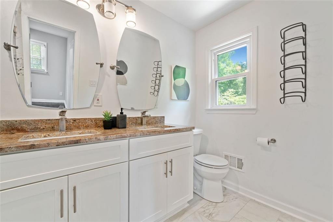
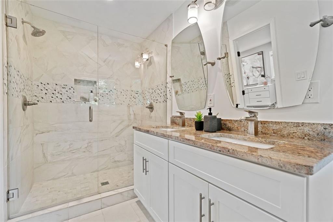
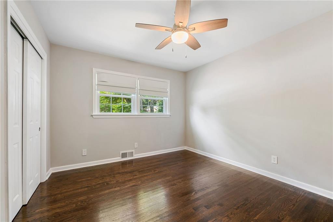
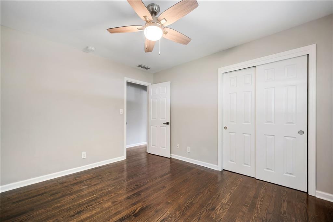
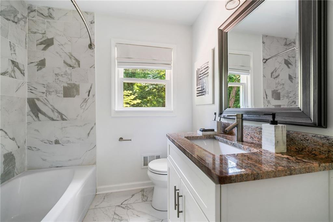
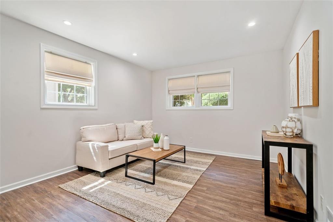
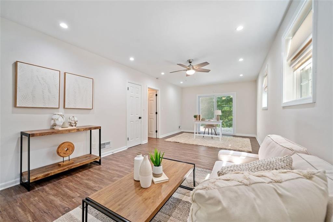
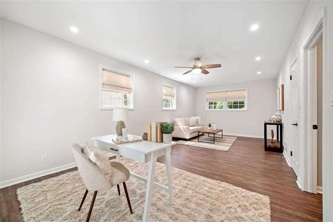
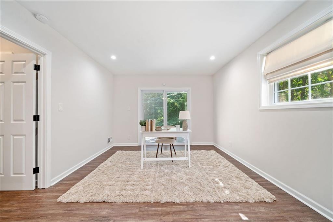
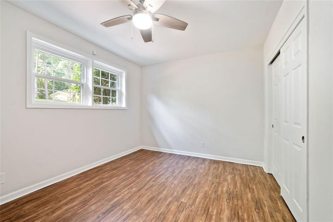
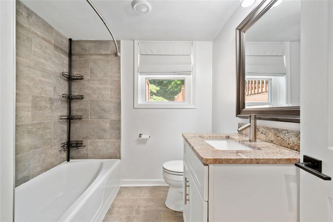
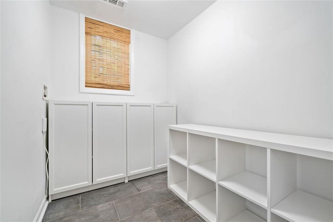
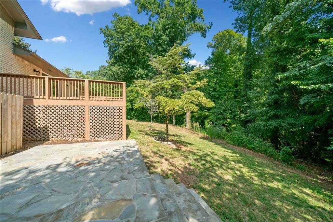
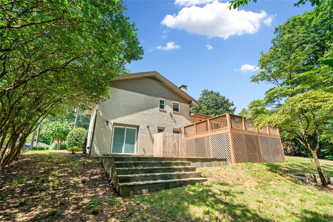
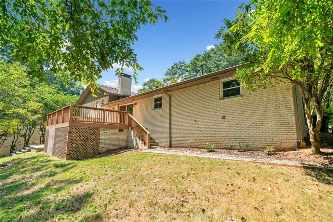
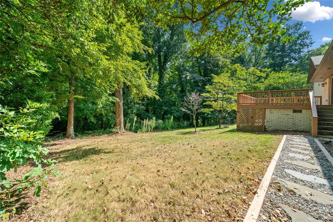
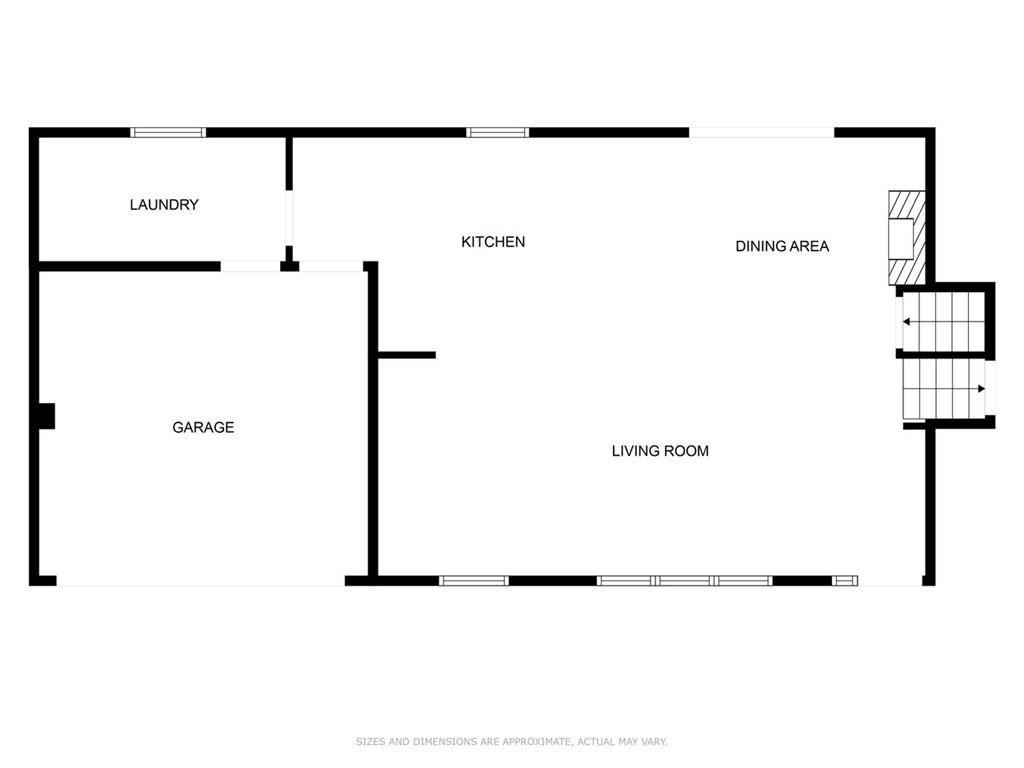
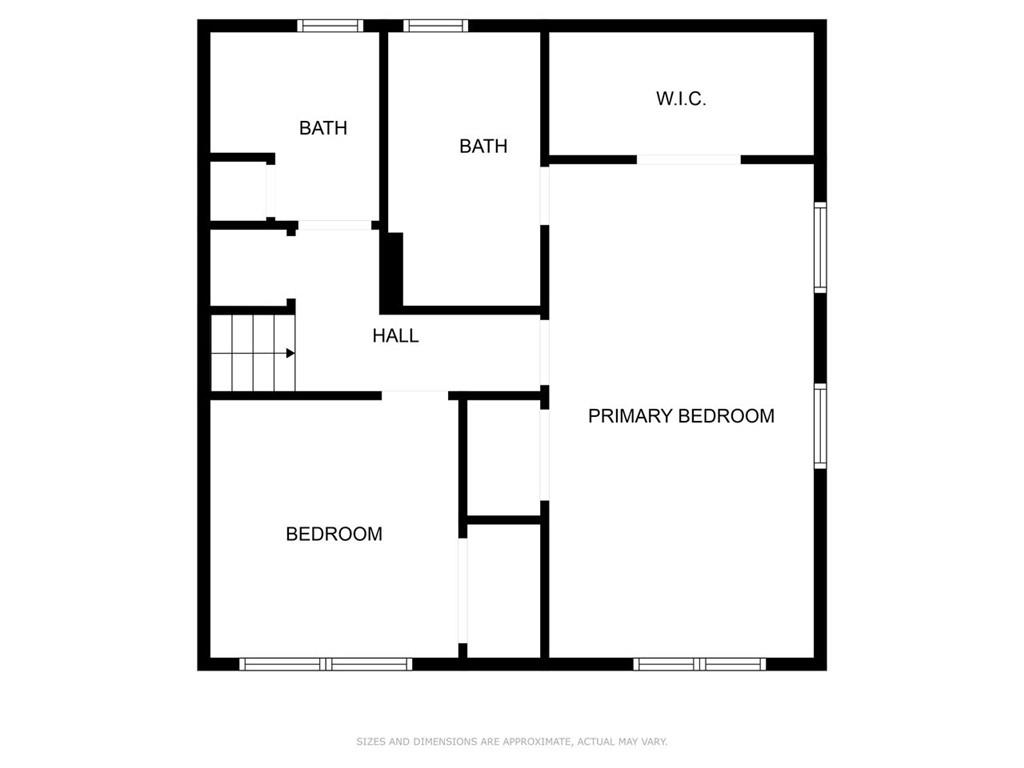
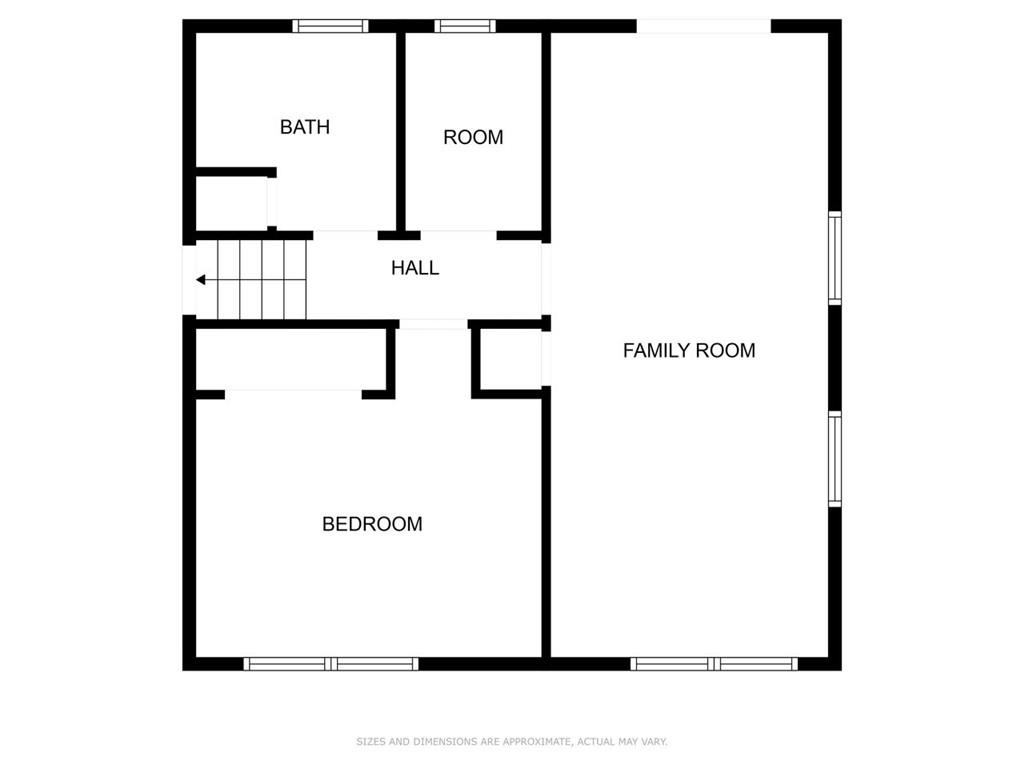
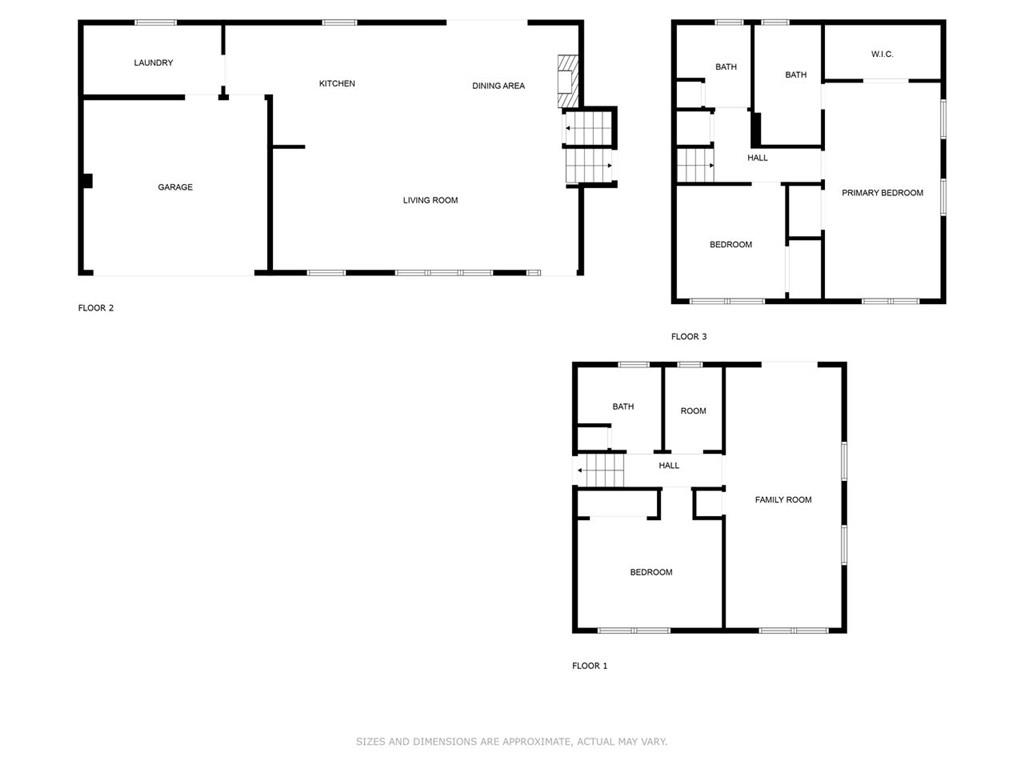
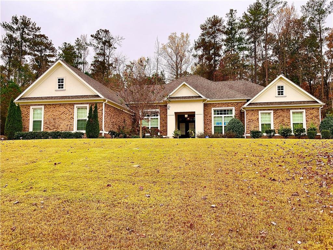
 MLS# 410017173
MLS# 410017173 