Viewing Listing MLS# 406749312
Atlanta, GA 30340
- 5Beds
- 3Full Baths
- 1Half Baths
- N/A SqFt
- 1998Year Built
- 0.20Acres
- MLS# 406749312
- Residential
- Single Family Residence
- Active Under Contract
- Approx Time on Market1 month, 14 days
- AreaN/A
- CountyDekalb - GA
- Subdivision Arbor Creek
Overview
This beautifully remodeled and upgraded home is nestled in the highly sought-after Dekalb/Atlanta area, close to Brookhaven's premier shopping and dining. It boasts new floors, modern appliances, stunning granite countertops, and stylish tile backsplashes, all complementing its open floor plan. The separate dining room and inviting living room, complete with a cozy fireplace, offer perfect spaces for relaxation and entertainment. The home features three spacious bedrooms, including a primary ensuite with its own fireplace and a luxurious sitting room. Upgraded light fixtures and elegant crown molding adorn the entire house. A versatile bonus room awaits on the fourth floor, while the fully finished basement includes a sitting room, exercise room, ensuite bedroom with luxurious bathroom, an oversized tiled shower, and a massive walk-in closet. Outdoors, enjoy a wooded backyard with an upper deck and a lower patio, perfect for peaceful retreats. Conveniently located near major interstates and within walking distance of top-rated schools, this home truly has it all.
Association Fees / Info
Hoa: Yes
Hoa Fees Frequency: Annually
Hoa Fees: 500
Community Features: Sidewalks, Street Lights
Association Fee Includes: Maintenance Grounds
Bathroom Info
Halfbaths: 1
Total Baths: 4.00
Fullbaths: 3
Room Bedroom Features: Oversized Master
Bedroom Info
Beds: 5
Building Info
Habitable Residence: No
Business Info
Equipment: None
Exterior Features
Fence: Back Yard, Wood
Patio and Porch: Deck
Exterior Features: Private Yard
Road Surface Type: Asphalt
Pool Private: No
County: Dekalb - GA
Acres: 0.20
Pool Desc: None
Fees / Restrictions
Financial
Original Price: $674,500
Owner Financing: No
Garage / Parking
Parking Features: Garage
Green / Env Info
Green Building Ver Type: NGBS Whole-Home Remodel
Green Energy Generation: None
Handicap
Accessibility Features: None
Interior Features
Security Ftr: None
Fireplace Features: Gas Log, Keeping Room, Master Bedroom
Levels: Two
Appliances: Dishwasher, Double Oven, Gas Cooktop, Refrigerator
Laundry Features: In Hall, In Kitchen
Interior Features: High Ceilings 9 ft Upper, Walk-In Closet(s)
Flooring: Carpet, Terrazzo, Vinyl
Spa Features: None
Lot Info
Lot Size Source: Public Records
Lot Features: Back Yard, Front Yard
Lot Size: 24x16x111x131x127
Misc
Property Attached: No
Home Warranty: No
Open House
Other
Other Structures: None
Property Info
Construction Materials: Brick Front, Cement Siding
Year Built: 1,998
Property Condition: Resale
Roof: Composition, Shingle
Property Type: Residential Detached
Style: Traditional
Rental Info
Land Lease: No
Room Info
Kitchen Features: Cabinets Other, Eat-in Kitchen, Kitchen Island, Solid Surface Counters, View to Family Room
Room Master Bathroom Features: Other
Room Dining Room Features: Separate Dining Room
Special Features
Green Features: None
Special Listing Conditions: None
Special Circumstances: None
Sqft Info
Building Area Total: 3617
Building Area Source: Owner
Tax Info
Tax Amount Annual: 6534
Tax Year: 2,023
Tax Parcel Letter: 18-295-01-047
Unit Info
Utilities / Hvac
Cool System: Central Air
Electric: 220 Volts
Heating: Central
Utilities: Cable Available, Electricity Available, Natural Gas Available, Phone Available
Sewer: Public Sewer
Waterfront / Water
Water Body Name: None
Water Source: Public
Waterfront Features: None
Directions
I-285 exit Buford Highway, turn left, Right on Arbor CreekListing Provided courtesy of Mark Spain Real Estate
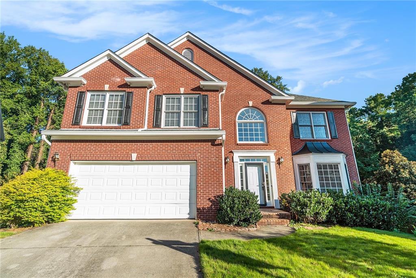
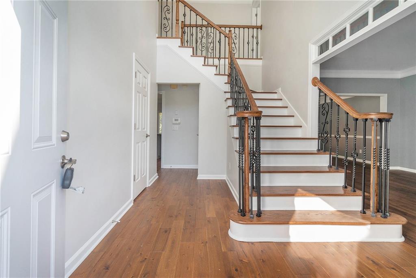
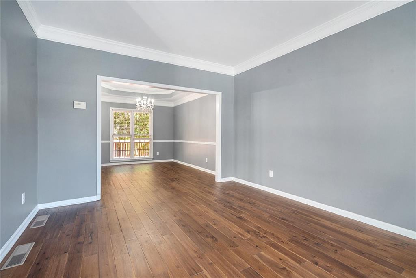
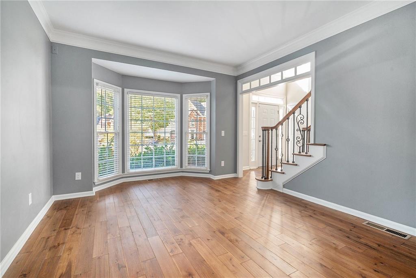
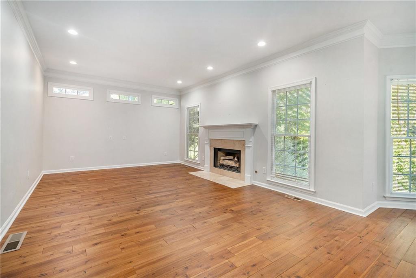
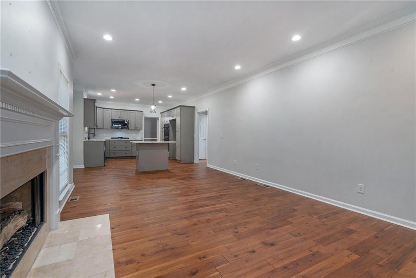
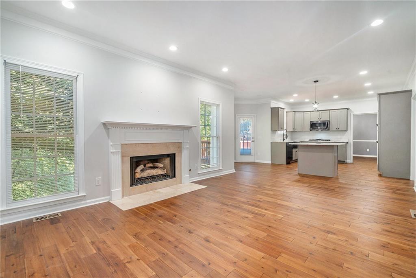
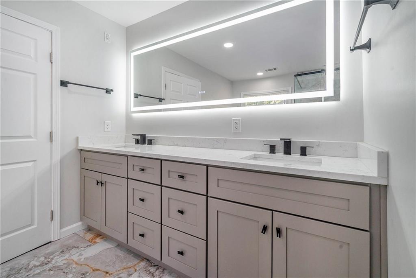
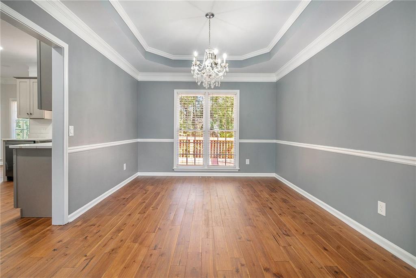
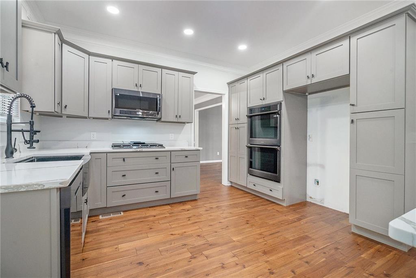
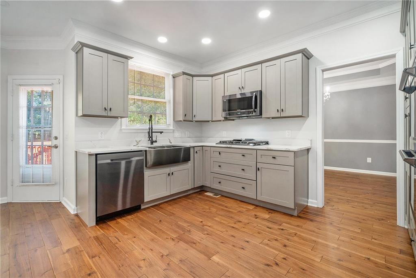
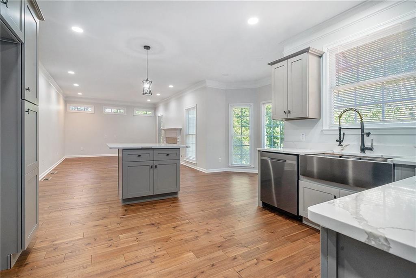
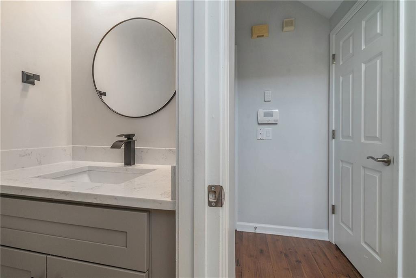
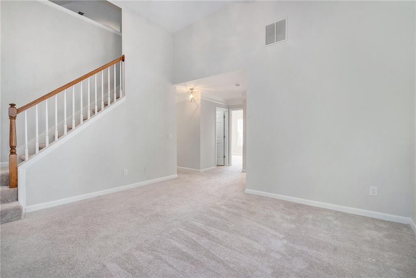
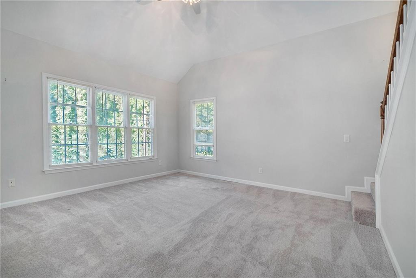
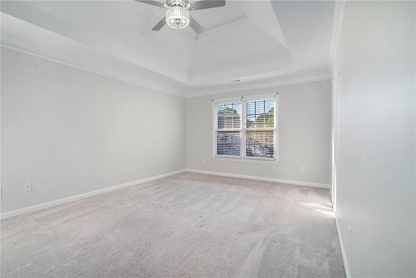
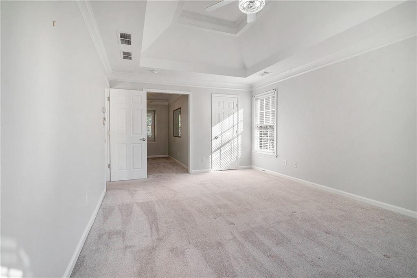
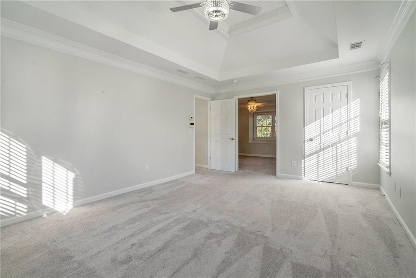
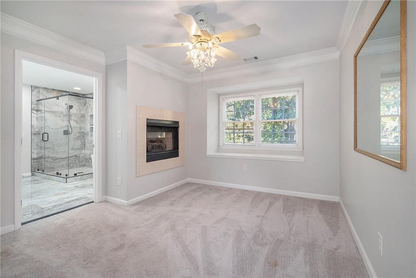
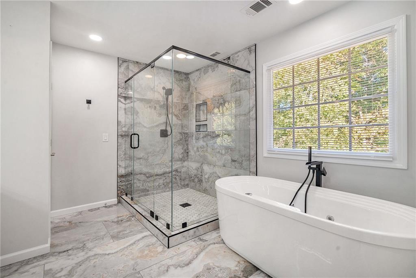
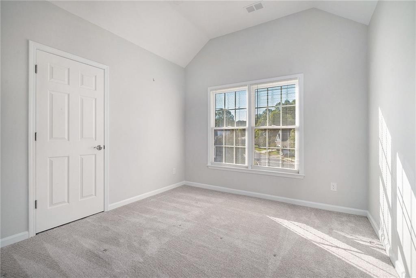
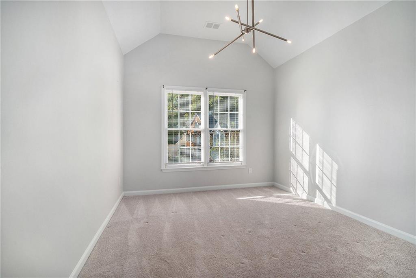
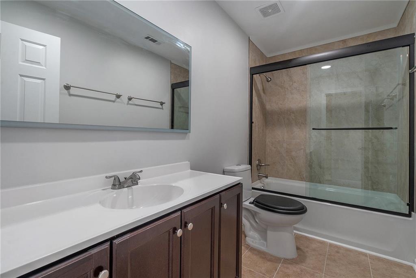
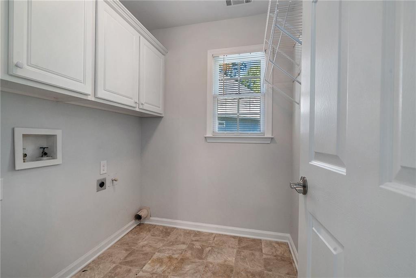
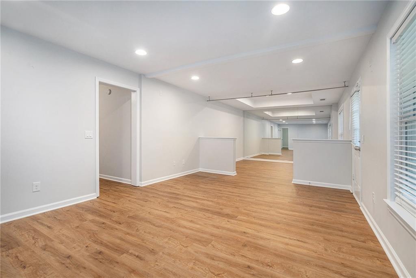
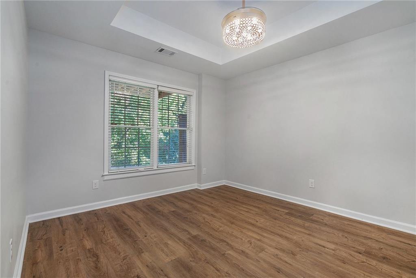
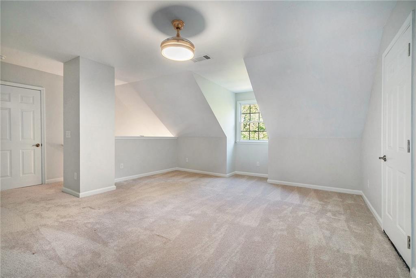
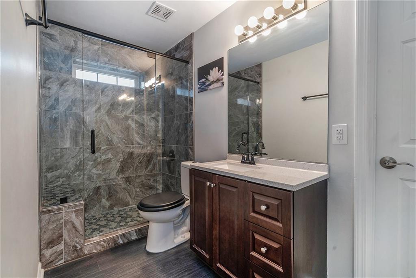
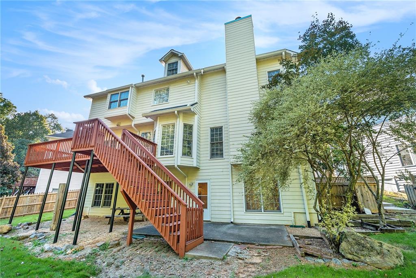
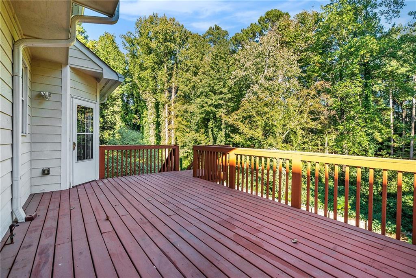
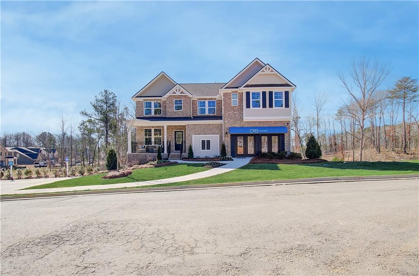
 MLS# 406353804
MLS# 406353804