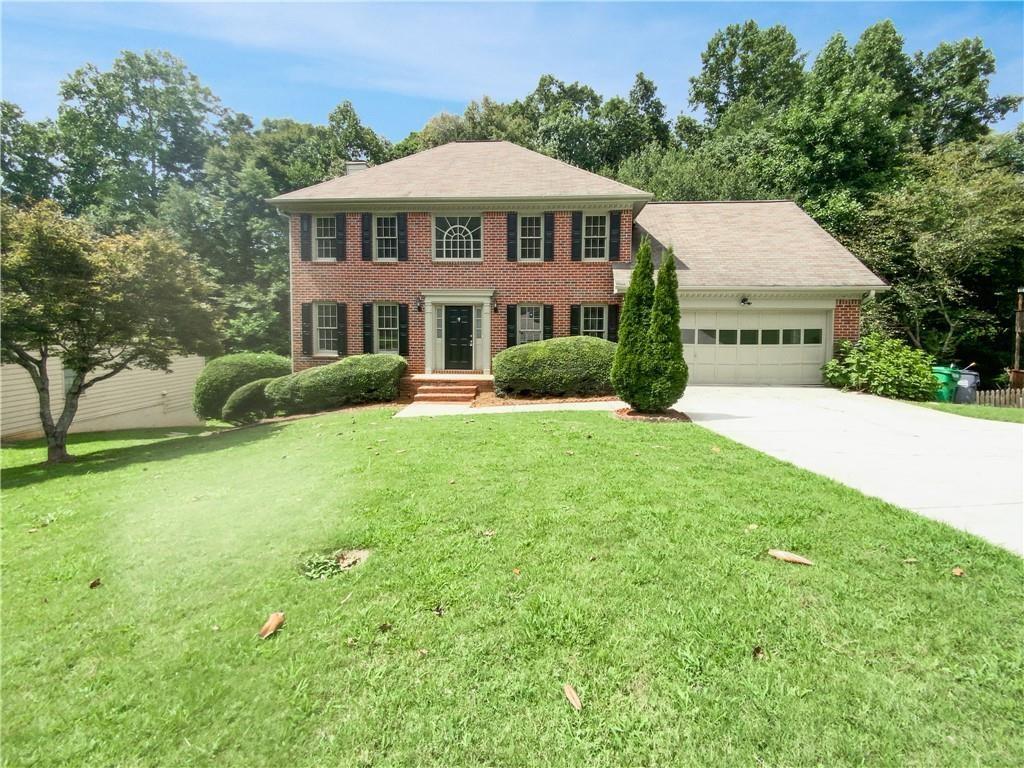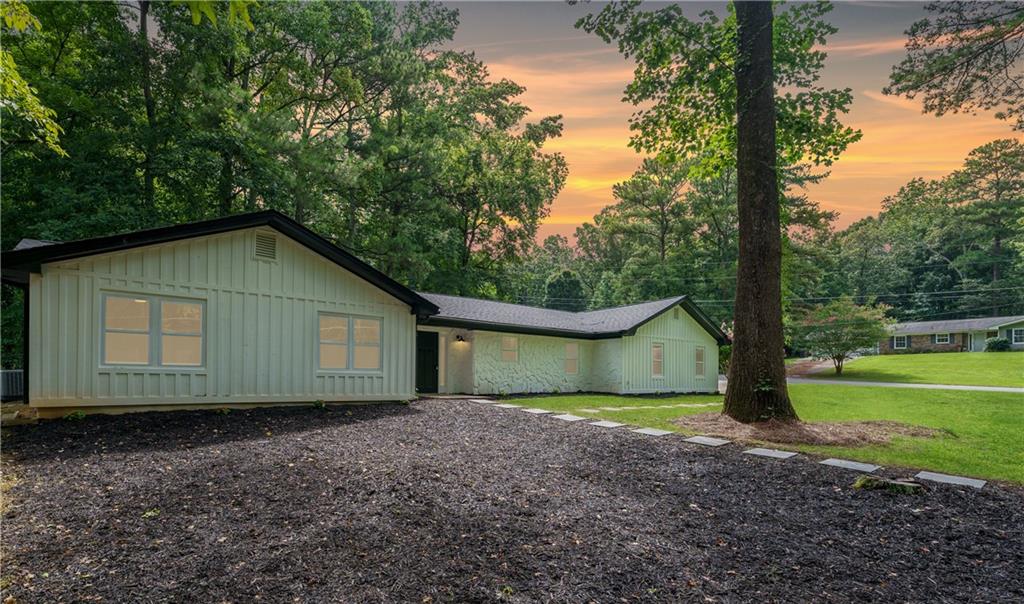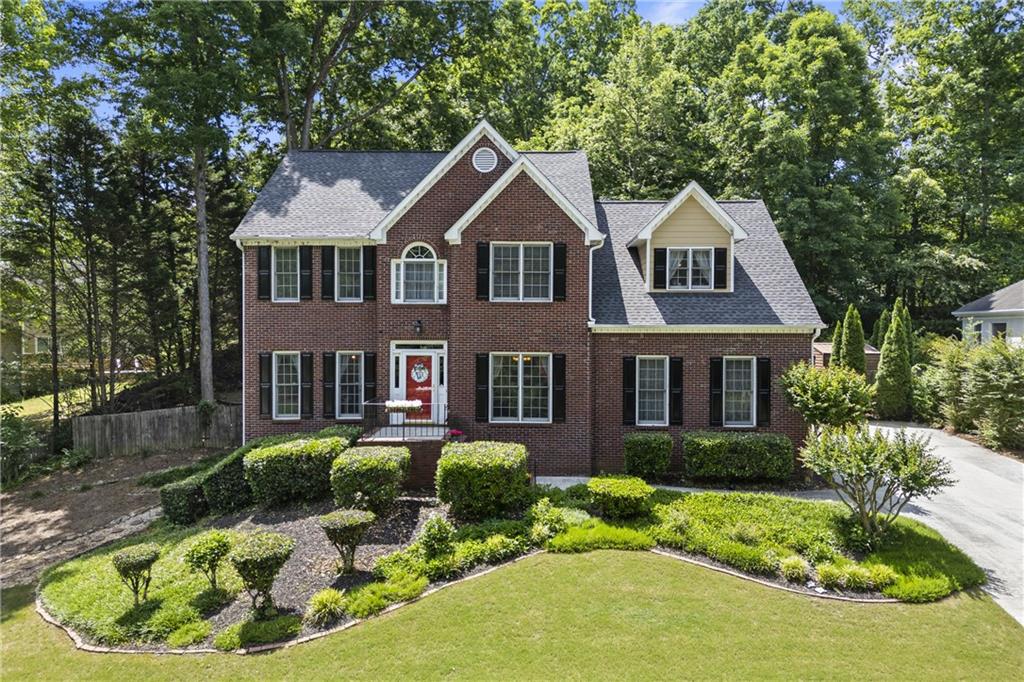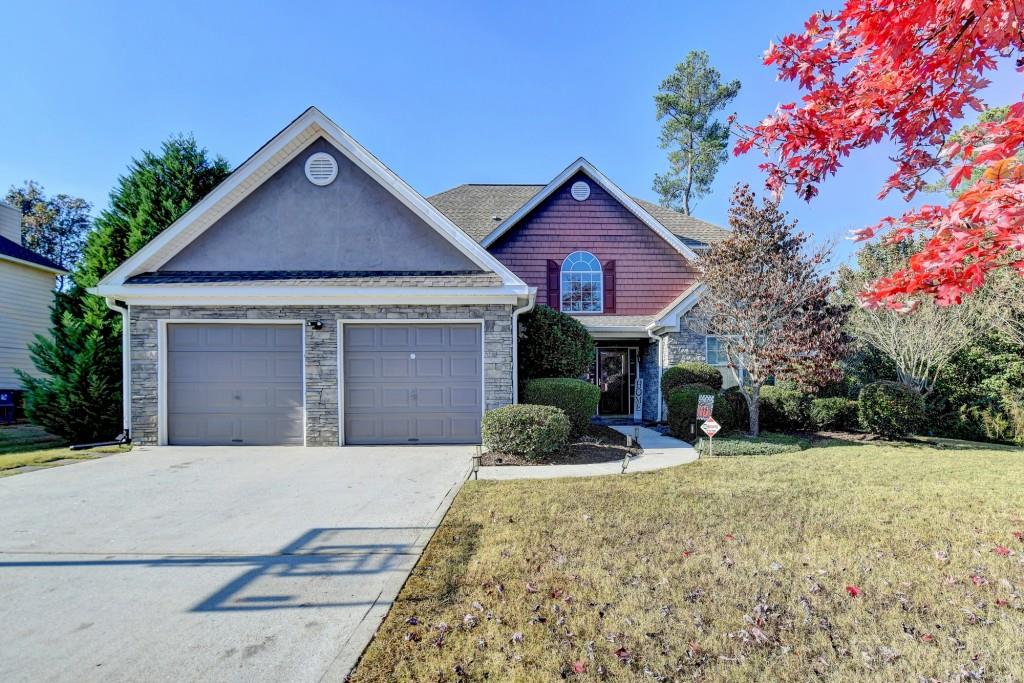Viewing Listing MLS# 389740912
Snellville, GA 30078
- 4Beds
- 2Full Baths
- 1Half Baths
- N/A SqFt
- 1978Year Built
- 0.56Acres
- MLS# 389740912
- Residential
- Single Family Residence
- Active
- Approx Time on Market4 months, 23 days
- AreaN/A
- CountyGwinnett - GA
- Subdivision Williams Downs
Overview
Nestled in the heart of Snellville, this charming four bedroom home has so much to offer from the inviting front porch swing to the cozy fireside family room to the expansive fenced-in backyard that has fruit-producing foliage! The main floor was designed to have a seamless flow between the living room, dining room, and kitchen, for both comfort and functionality. The kitchen boasts modern SS appliances, ample counter space and plenty of natural light from the window that overlooks the lush backyard. Adjacent to the kitchen is a convenient half-bathroom and the main floor also has a separate laundry room. Updates include a recently installed roof in 2021, HVAC and furnace ensuring comfort and efficiency throughout the seasons. Upstairs are four bedrooms and each are well-appointed with 2 full bathrooms, making it perfect for families. Don't miss the backyard which is nothing short of a gardener's paradise. Fruit-producing blackberry bushes line the fence and it is an enclosed back yard providing seclusion and privacy. Whether you're hosting a summer barbecue or enjoying a quiet morning with a cup of coffee, this backyard is a true sanctuary. For those looking to stay active and social, an optional pool membership is available in the neighborhood just across the street. Only steps away from the recently revitalized downtown Snellville, where shops, restaurants, and entertainment options abound. Enjoy a night out, a weekend farmers market, or a leisurely stroll through the charming streets. The highly regarded Brookwood High School is less than two miles away. You're just minutes from a variety of grocery stores and major highways. Don't miss this gem!
Association Fees / Info
Hoa: No
Community Features: Near Public Transport, Near Schools, Near Shopping
Bathroom Info
Halfbaths: 1
Total Baths: 3.00
Fullbaths: 2
Room Bedroom Features: Roommate Floor Plan
Bedroom Info
Beds: 4
Building Info
Habitable Residence: Yes
Business Info
Equipment: None
Exterior Features
Fence: Back Yard, Privacy, Wood
Patio and Porch: Front Porch, Patio
Exterior Features: Garden, Private Entrance, Private Yard, Rain Gutters
Road Surface Type: Paved
Pool Private: No
County: Gwinnett - GA
Acres: 0.56
Pool Desc: None
Fees / Restrictions
Financial
Original Price: $434,900
Owner Financing: Yes
Garage / Parking
Parking Features: Attached, Garage, Garage Faces Side
Green / Env Info
Green Energy Generation: None
Handicap
Accessibility Features: None
Interior Features
Security Ftr: Smoke Detector(s)
Fireplace Features: Family Room, Gas Starter, Masonry
Levels: Two
Appliances: Dishwasher, Electric Oven, Refrigerator, Self Cleaning Oven
Laundry Features: Laundry Room, Main Level
Interior Features: Entrance Foyer, High Speed Internet
Flooring: Carpet, Hardwood
Spa Features: None
Lot Info
Lot Size Source: Other
Lot Features: Back Yard, Cleared, Front Yard, Landscaped, Private
Lot Size: 121x195x123x196
Misc
Property Attached: No
Home Warranty: Yes
Open House
Other
Other Structures: Gazebo,Shed(s)
Property Info
Construction Materials: Cement Siding
Year Built: 1,978
Property Condition: Resale
Roof: Composition
Property Type: Residential Detached
Style: Traditional
Rental Info
Land Lease: Yes
Room Info
Kitchen Features: Cabinets Other, Eat-in Kitchen, Kitchen Island, Stone Counters, View to Family Room
Room Master Bathroom Features: Tub/Shower Combo
Room Dining Room Features: Separate Dining Room
Special Features
Green Features: Windows
Special Listing Conditions: None
Special Circumstances: None
Sqft Info
Building Area Total: 2280
Building Area Source: Owner
Tax Info
Tax Amount Annual: 4665
Tax Year: 2,023
Tax Parcel Letter: R5025-212
Unit Info
Utilities / Hvac
Cool System: Ceiling Fan(s), Central Air
Electric: None
Heating: Central, Natural Gas
Utilities: Cable Available, Electricity Available, Natural Gas Available, Phone Available, Sewer Available
Sewer: Septic Tank
Waterfront / Water
Water Body Name: None
Water Source: Public
Waterfront Features: None
Directions
From Ronald Reagan Pkwy head to Webb Gin House Road for 5.3mi then continue for another 0.3mi. Turn Left onto Dogwood Road. Turn right onto mountain view road and go 0.4 mi. House is on your left.Listing Provided courtesy of Area Realty
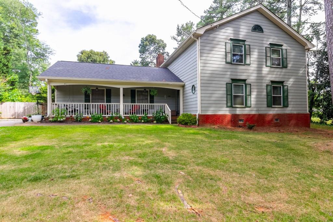
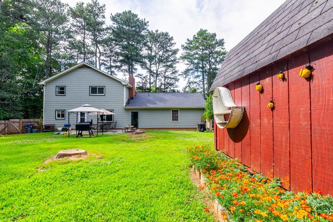
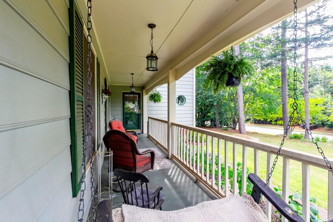
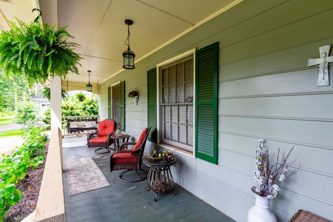
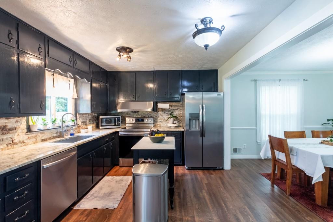
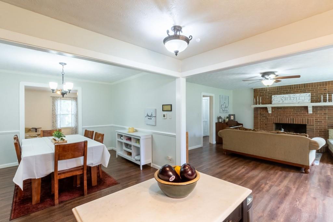
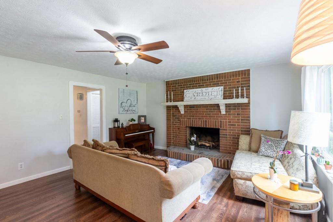
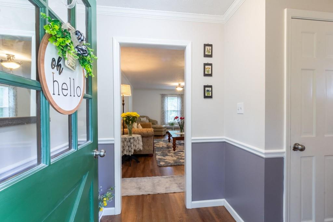
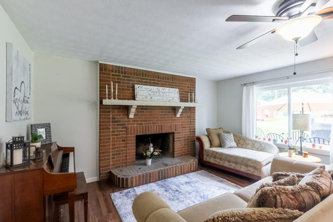
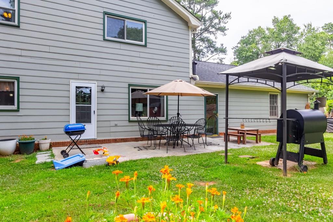
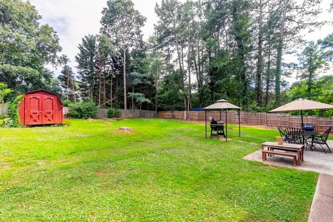
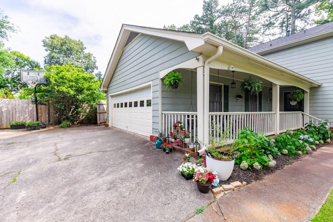
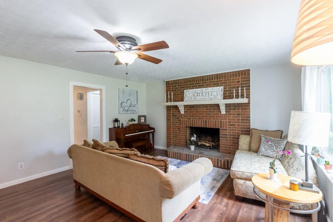
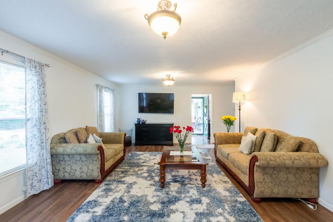
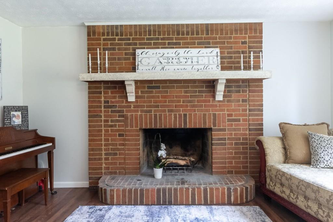
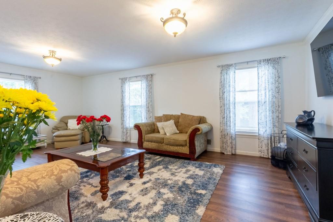
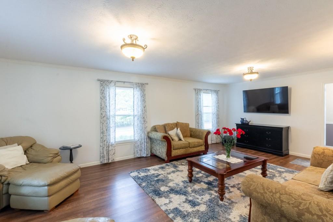
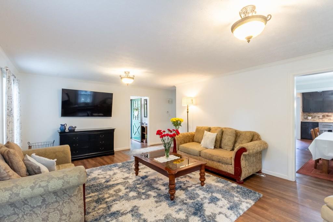
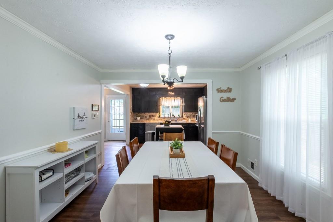
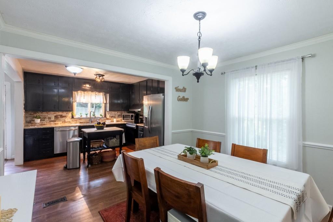
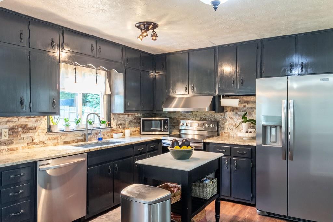
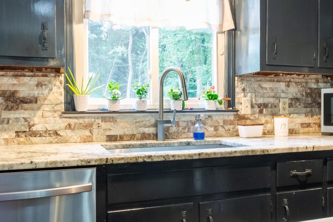
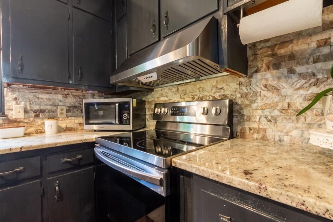
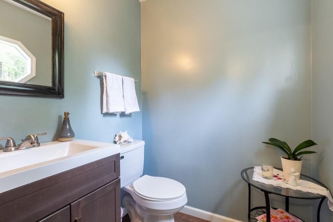
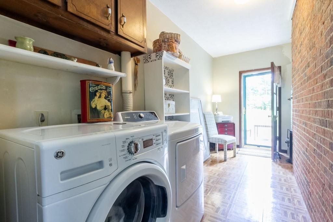
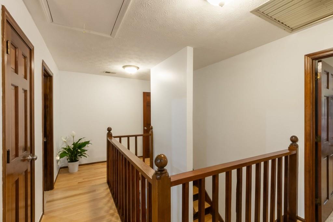
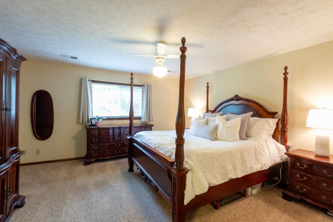
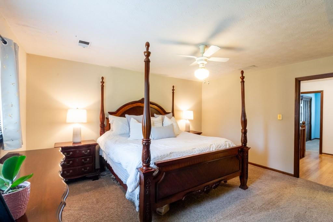
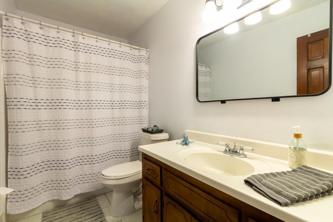
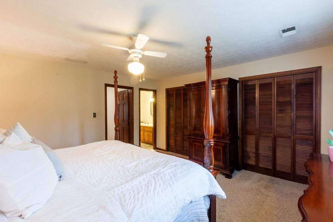
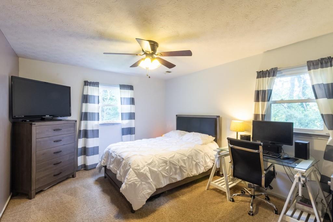
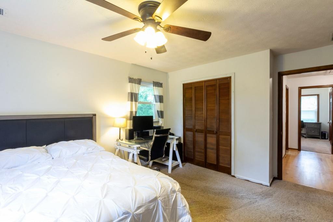
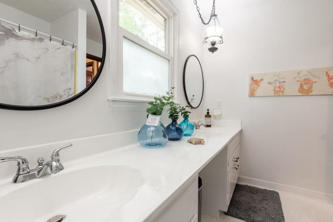
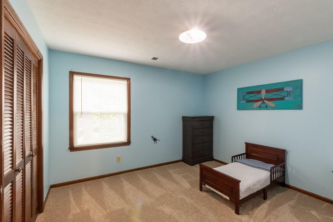
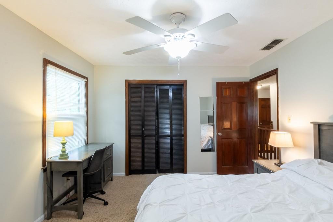
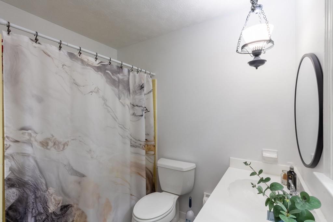
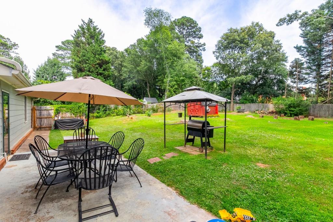
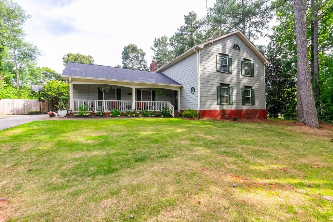
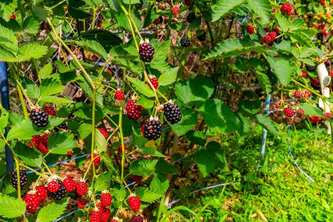
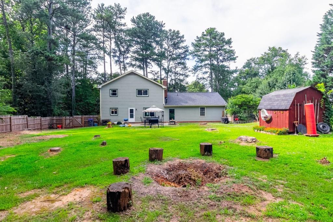
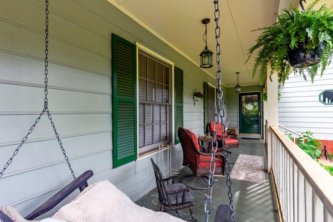
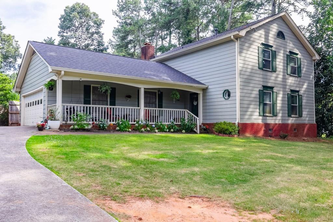
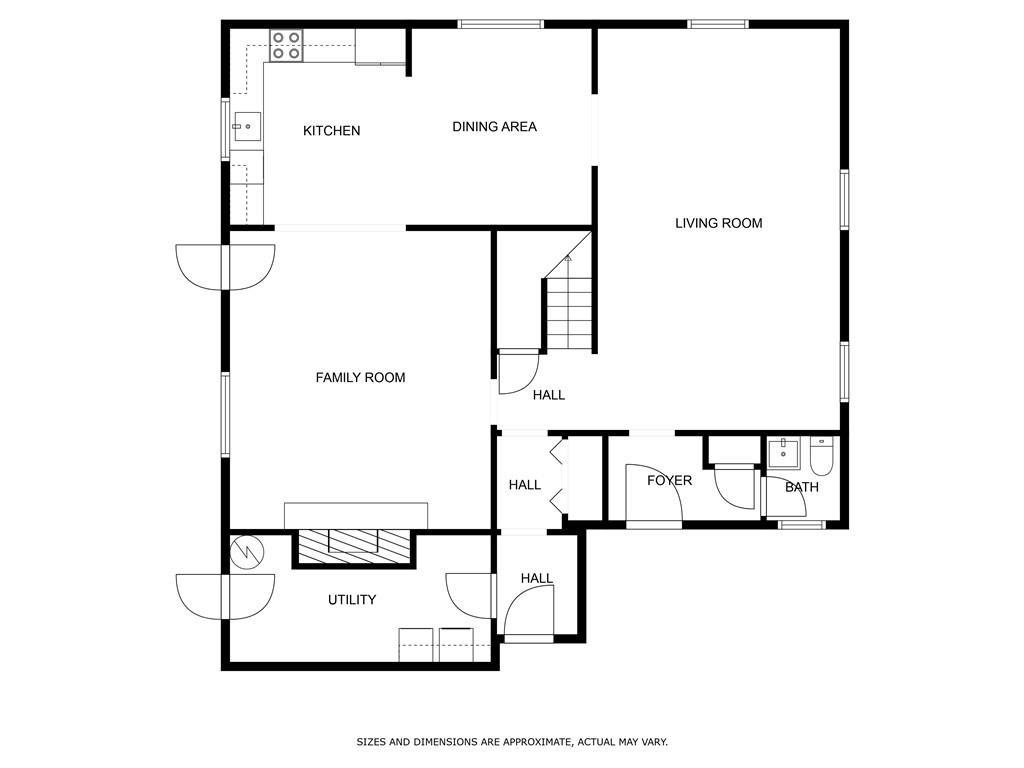
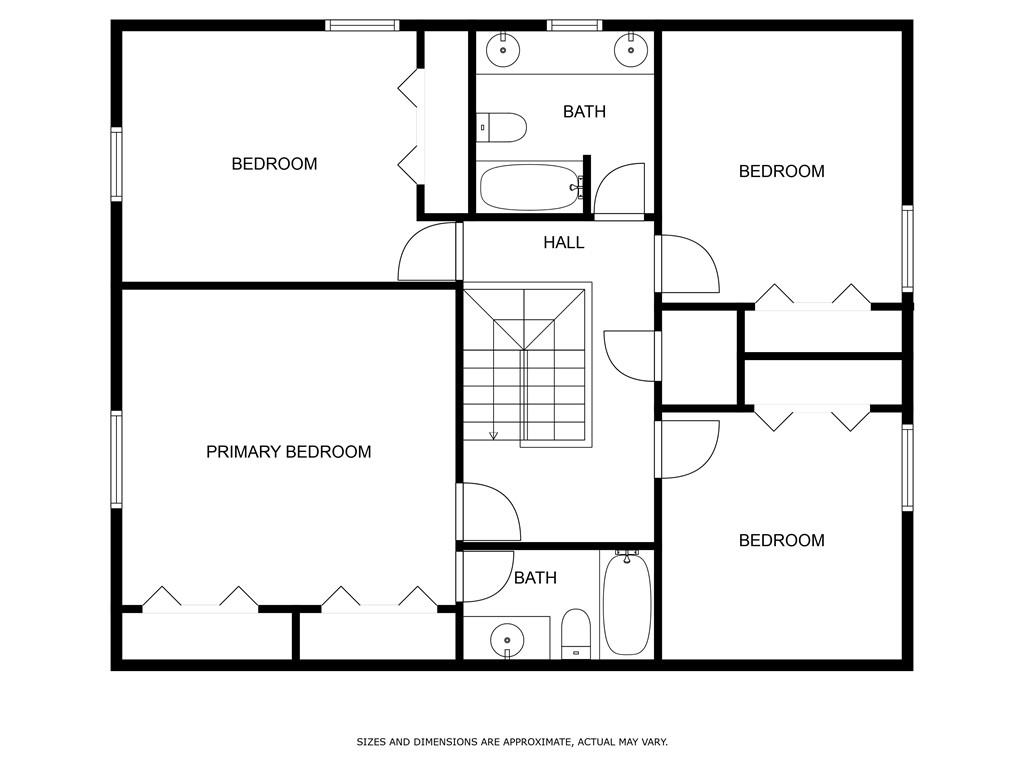
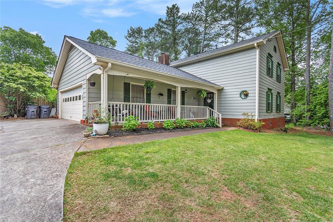
 MLS# 7376847
MLS# 7376847 