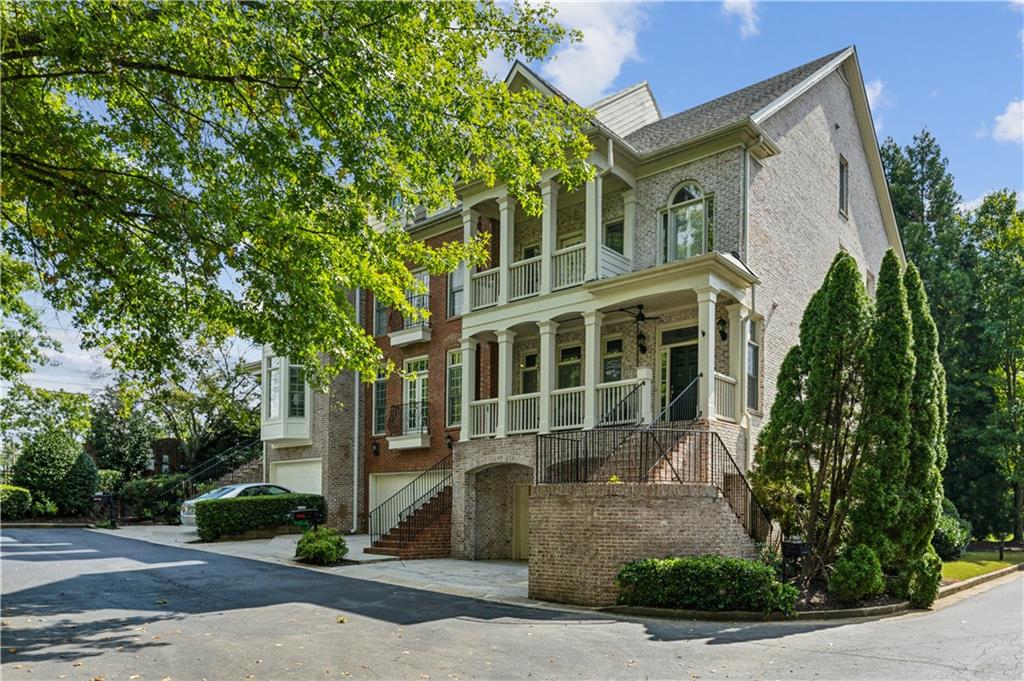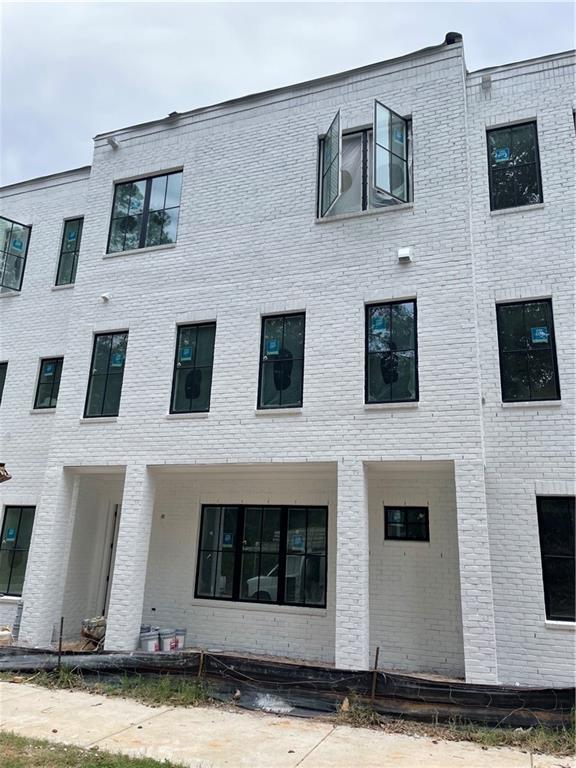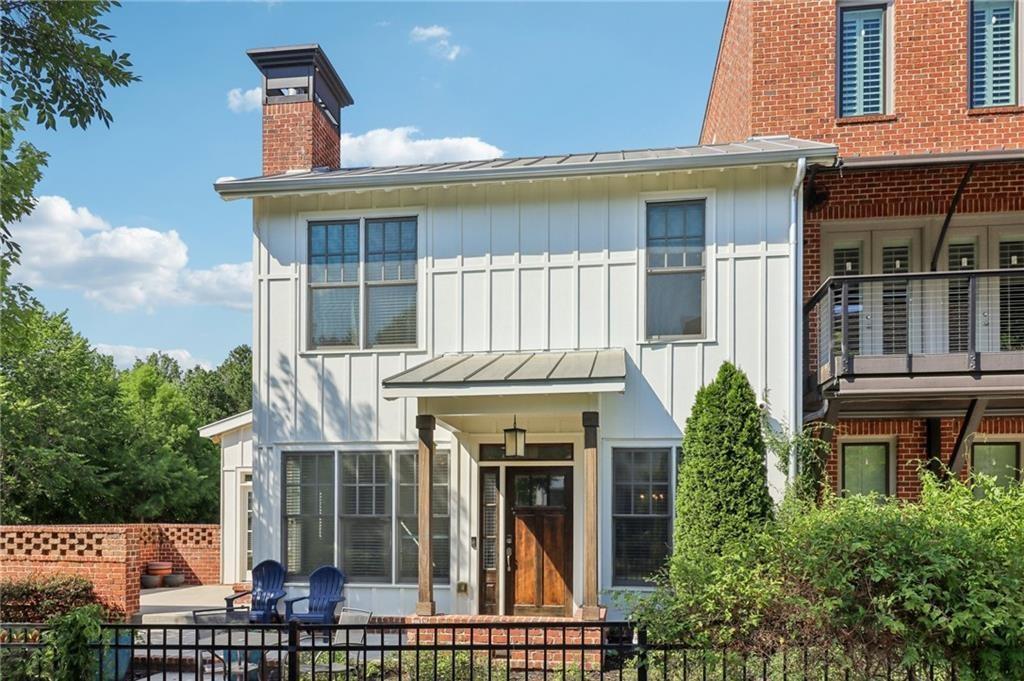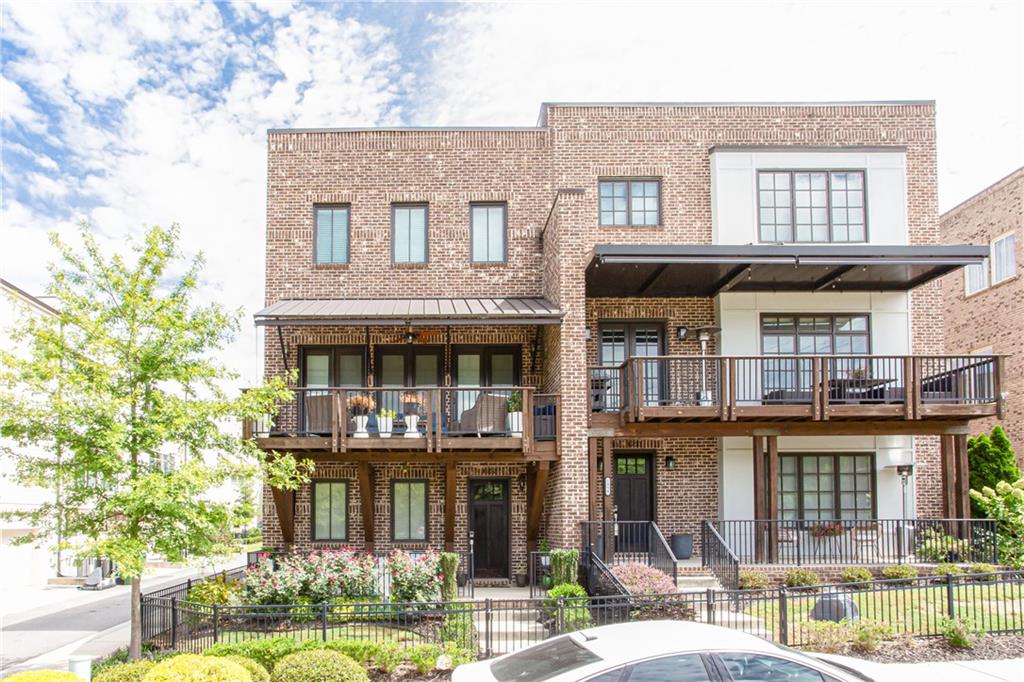Viewing Listing MLS# 389712575
Atlanta, GA 30339
- 4Beds
- 2Full Baths
- 1Half Baths
- N/A SqFt
- 1999Year Built
- 0.12Acres
- MLS# 389712575
- Residential
- Townhouse
- Active
- Approx Time on Market4 months, 16 days
- AreaN/A
- CountyFulton - GA
- Subdivision Brickstone Heights
Overview
Welcome to this exceptional townhome in one of the most convenient locations in north Atlanta. Nestled on a private cul-de-sac lot in the quietest part of a gated neighborhood, this end unit offers an unparalleled blend of luxury, privacy and convenience. With a sought-after primary suite on the main level and secluded outdoor living, you won't want to miss seeing this property. As you enter through the covered entry, you are greeted by a spacious foyer. To your right, the dining room has a bay window and flows seamlessly into a bright kitchen. Your favorite cook will enjoy the ample counter space, gas stovetop, and separate pantry. The kitchen opens to a stunning two-story great room with a statement fireplace, creating a warm and inviting atmosphere. The sunny eat-in area of the kitchen leads you to one of the home's standout features: a beautiful backyard oasis. This private outdoor living space includes a custom stone patio and meticulously designed landscaping with vibrant plants and flowers. A picturesque path runs along the side of the house, enhancing the serene setting. Inside, the home features tile flooring in the entry and hardwood floors throughout the main level, including in the primary suite. The primary suite is spacious, offering room for a sitting area and two closets. The renovated primary bathroom includes two separate higher vanities with new countertops, a large shower, a jetted tub, and a linen closet. The main level also features a convenient laundry room, a charming powder room, and a coat closet. Upstairs, you'll find an expansive light filled landing that overlooks the family room. Two bedrooms, each with their own private vanity, share a full bath. Additionally, there is a fourth bedroom or bonus room on the second floor with an office alcove and access to a floored attic area. The home has plantation shutters throughout and is four sides brick. There is a two-car garage with additional guest parking available in the driveway. This gated community offers easy living with exterior maintenance, yard maintenance, common area landscaping, a termite bond, and a reserve fund, all covered by the HOA fee. Residents also enjoy the community pool which is also included. Located in the top-ranked Heards Ferry Elementary, Ridgeview Charter Middle, and Riverwood International Charter High school districts, this home has easy access to 285 and I-75. Enjoy outdoor activities on nearby Chattahoochee River trails or at Chastain Park's golf and concert venues. For other entertainment, head to The Battery, where you can explore numerous shopping, dining and entertainment options, including attending a Braves game at Truist Park. When travel is on your schedule, Hartsfield Jackson Airport is only 30 minutes away! Don't miss this rare opportunity to own a stunning home in such a prime location.
Association Fees / Info
Hoa: Yes
Hoa Fees Frequency: Monthly
Hoa Fees: 400
Community Features: Gated, Homeowners Assoc, Near Shopping, Pool, Public Transportation
Association Fee Includes: Maintenance Grounds, Maintenance Structure, Reserve Fund, Swim
Bathroom Info
Main Bathroom Level: 1
Halfbaths: 1
Total Baths: 3.00
Fullbaths: 2
Room Bedroom Features: Master on Main
Bedroom Info
Beds: 4
Building Info
Habitable Residence: Yes
Business Info
Equipment: None
Exterior Features
Fence: None
Patio and Porch: Patio
Exterior Features: Courtyard, Private Entrance, Private Yard
Road Surface Type: Asphalt
Pool Private: No
County: Fulton - GA
Acres: 0.12
Pool Desc: None
Fees / Restrictions
Financial
Original Price: $725,000
Owner Financing: Yes
Garage / Parking
Parking Features: Garage
Green / Env Info
Green Energy Generation: None
Handicap
Accessibility Features: None
Interior Features
Security Ftr: Fire Alarm, Security Gate, Security System Owned, Smoke Detector(s)
Fireplace Features: Factory Built, Family Room, Gas Log, Gas Starter
Levels: Two
Appliances: Dishwasher, Disposal, Gas Range, Gas Water Heater, Microwave, Refrigerator, Self Cleaning Oven, Other
Laundry Features: Laundry Room, Main Level, Other
Interior Features: Cathedral Ceiling(s), Disappearing Attic Stairs, Double Vanity, Entrance Foyer, Entrance Foyer 2 Story, High Ceilings 9 ft Main, High Speed Internet, His and Hers Closets, Tray Ceiling(s), Walk-In Closet(s)
Flooring: Carpet, Ceramic Tile, Hardwood
Spa Features: None
Lot Info
Lot Size Source: Public Records
Lot Features: Level
Lot Size: 48X109X49X102
Misc
Property Attached: Yes
Home Warranty: Yes
Open House
Other
Other Structures: None
Property Info
Construction Materials: Brick, Brick 4 Sides
Year Built: 1,999
Property Condition: Resale
Roof: Composition
Property Type: Residential Attached
Style: Traditional
Rental Info
Land Lease: Yes
Room Info
Kitchen Features: Cabinets Stain, Stone Counters
Room Master Bathroom Features: Double Vanity,Separate Tub/Shower,Other
Room Dining Room Features: Separate Dining Room
Special Features
Green Features: Appliances, Insulation
Special Listing Conditions: None
Special Circumstances: None
Sqft Info
Building Area Total: 2818
Building Area Source: Public Records
Tax Info
Tax Amount Annual: 4307
Tax Year: 2,023
Tax Parcel Letter: 17-0174-LL-138-3
Unit Info
Num Units In Community: 1
Utilities / Hvac
Cool System: Central Air, Zoned
Electric: 110 Volts, 220 Volts in Laundry
Heating: Forced Air, Natural Gas, Zoned
Utilities: Cable Available, Electricity Available, Natural Gas Available, Phone Available, Sewer Available, Underground Utilities, Water Available
Sewer: Public Sewer
Waterfront / Water
Water Body Name: None
Water Source: Public
Waterfront Features: None
Directions
Take 285 to Exit 22, New Northside Drive. Turn onto Northside Drive and turn left on Powers Ferry Road. Turn into the Brickstone neighborhood on Brickstone Drive. Turn right on Brookview Circle to house on right.Listing Provided courtesy of Keller Williams Realty Atl Perimeter
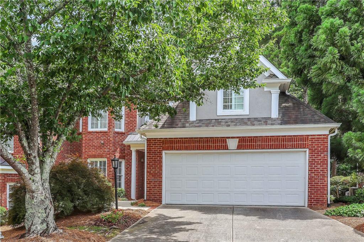
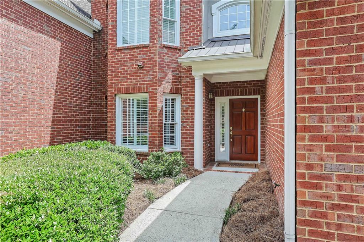
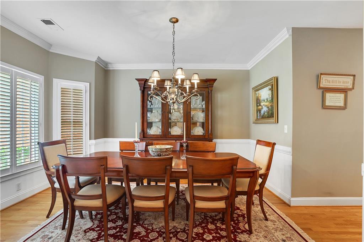
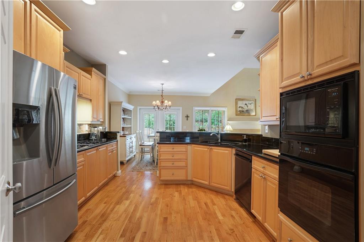
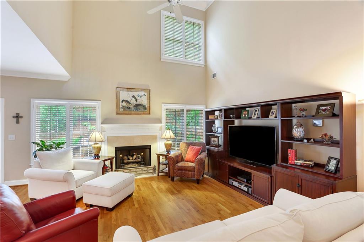
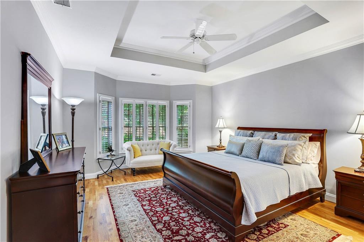
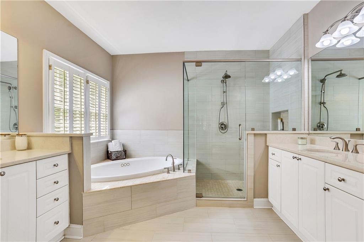
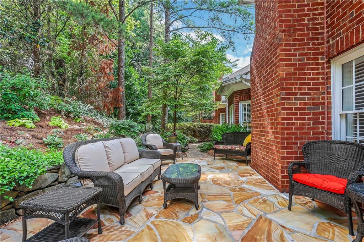
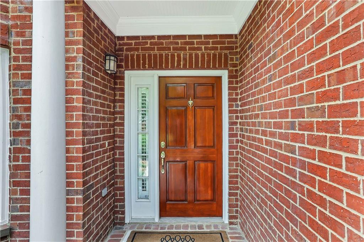
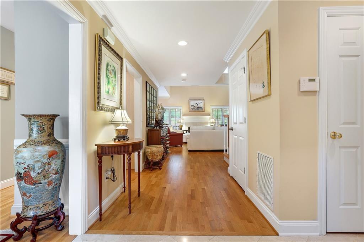
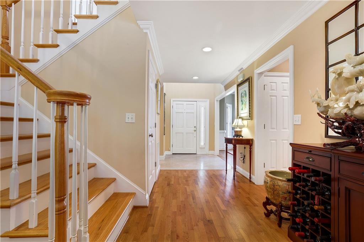
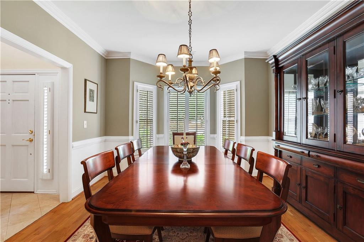
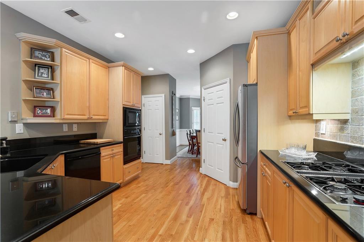
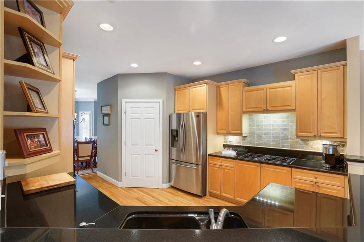
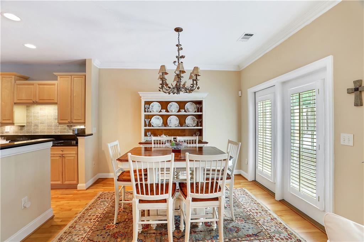
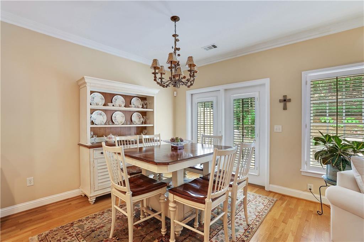
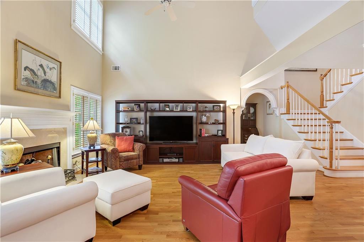
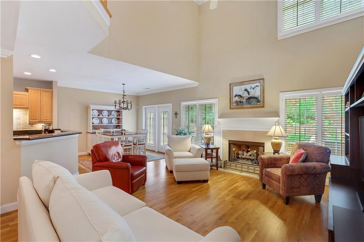
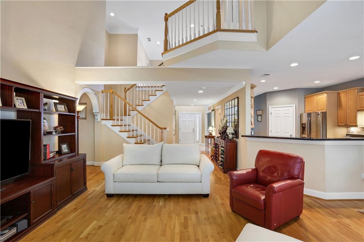
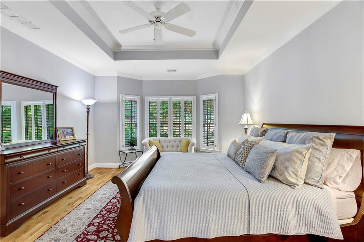
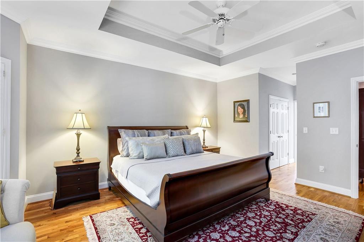
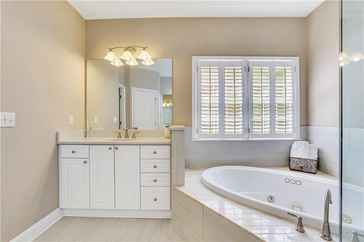
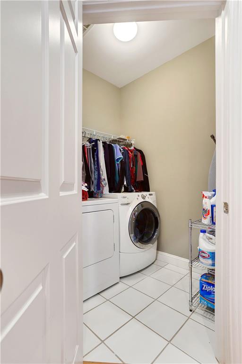
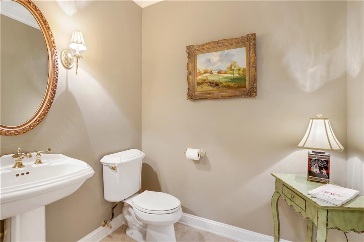
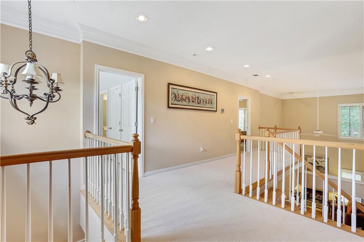
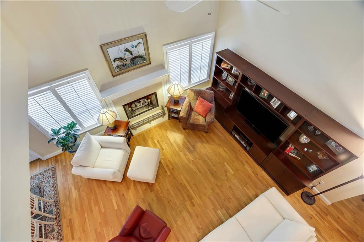
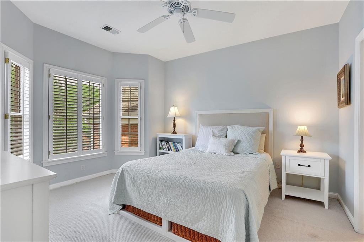
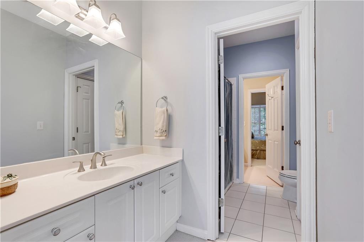
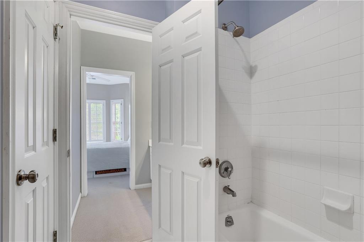
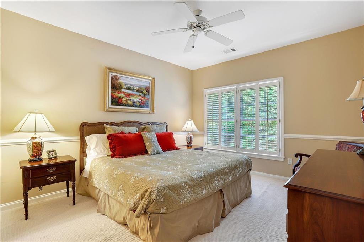
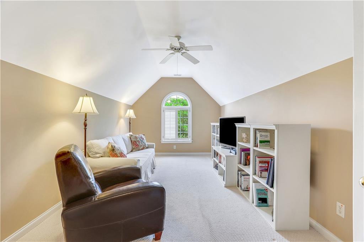
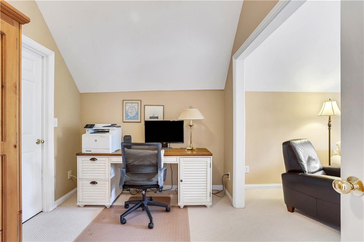
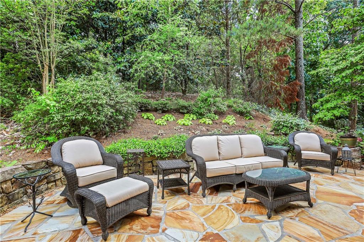
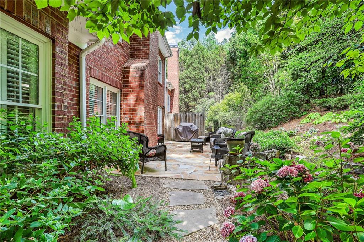
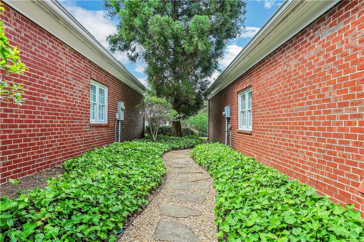
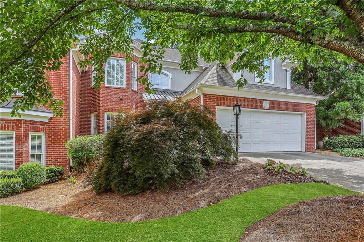
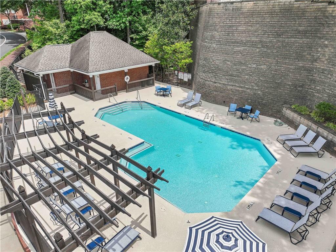
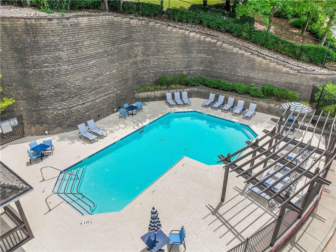
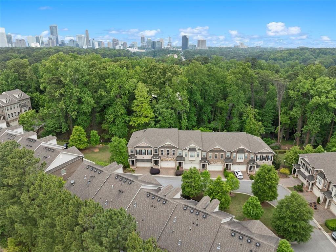
 MLS# 407740322
MLS# 407740322 