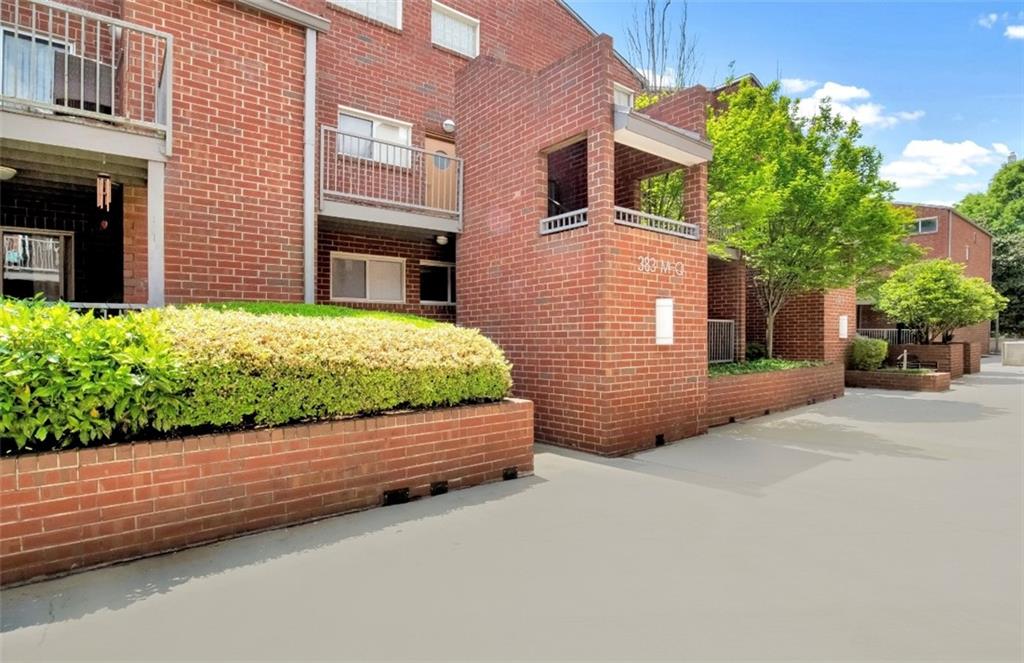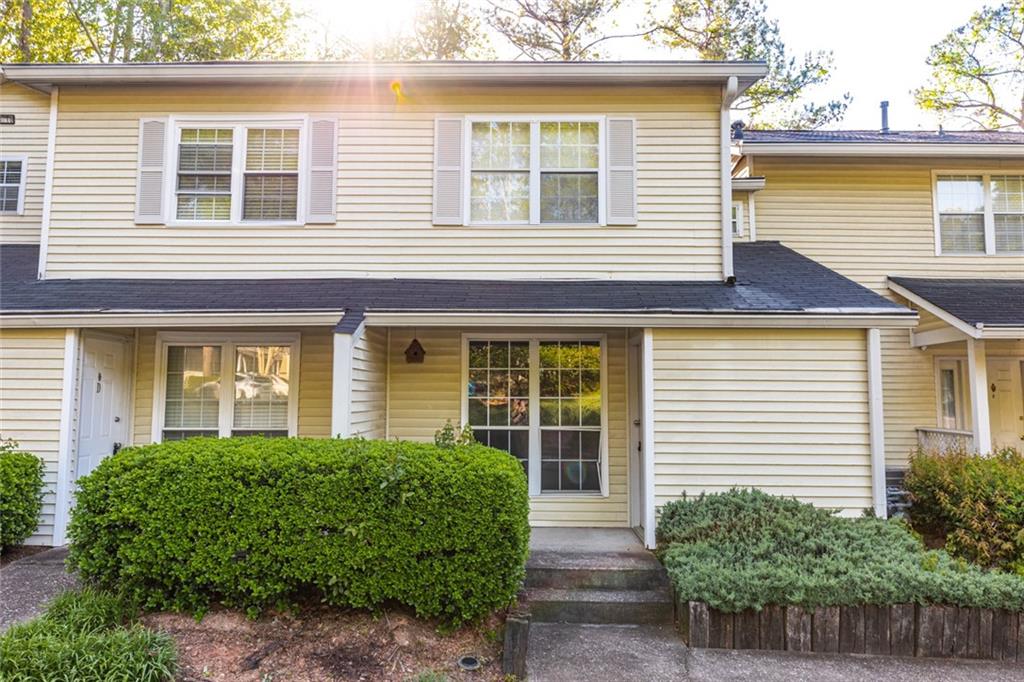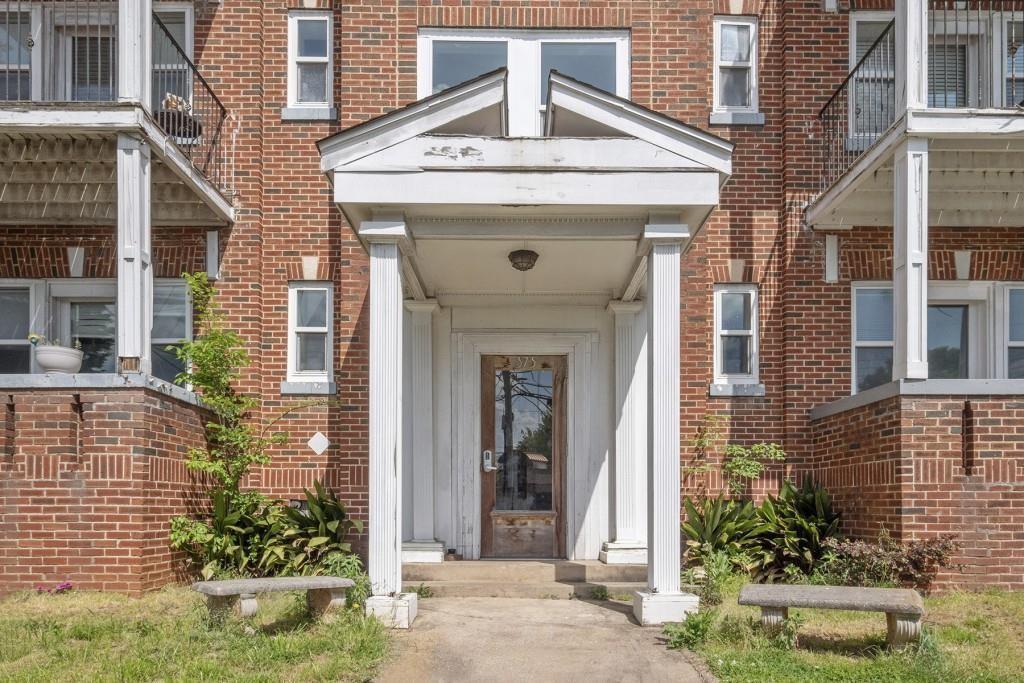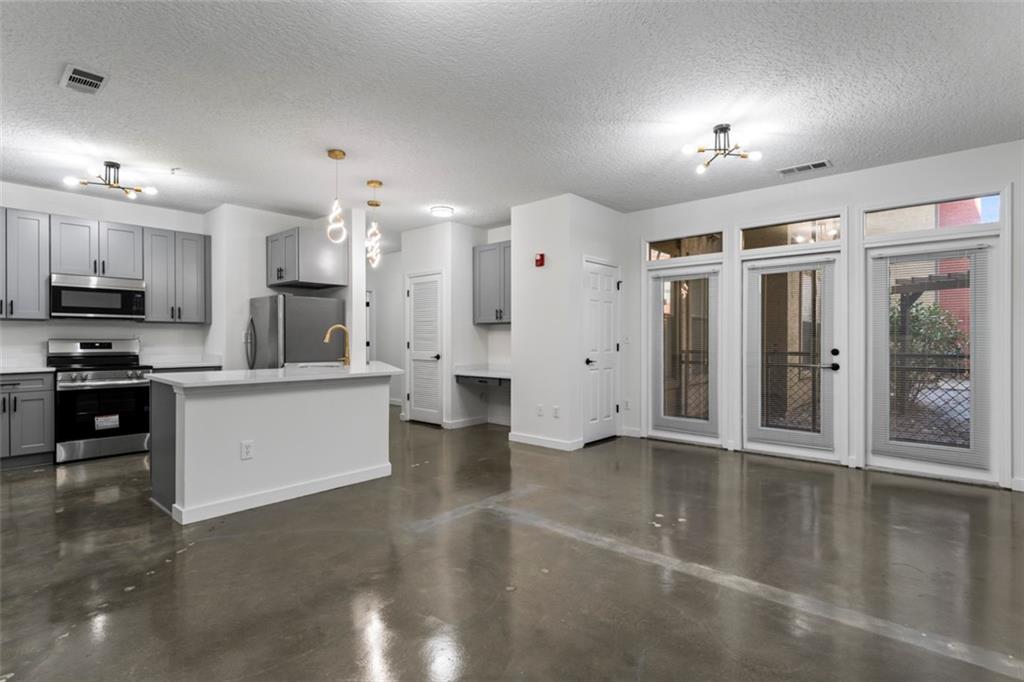Viewing Listing MLS# 389581711
Atlanta, GA 30318
- 1Beds
- 1Full Baths
- N/AHalf Baths
- N/A SqFt
- 1970Year Built
- 0.04Acres
- MLS# 389581711
- Residential
- Condominium
- Active
- Approx Time on Market4 months, 23 days
- AreaN/A
- CountyFulton - GA
- Subdivision Collier Green
Overview
APPROX. 1600 SF, 1 BEDROOM/2 OFFICE, POOLFRONT, RENOVATED CONDO - UNDER $240K! ++++++++++++++++++++++++++++++This is one of Atlanta's largest one-bedroom condos, located in a gated community on 30+ acres of immaculately landscaped open space. The 15 x 30 great room features 11-foot ceilings, a wood-burning fireplace, and a 75 Sony LED TV. Two double doors open onto a terrace next to the community pool, perfect for overflow, outdoor entertaining. +++++++ The home boasts fresh paint, upgraded lighting, a 2024 renovated kitchen and 2023 renovated bath. The owners suite includes a ~12 x 24 bedroom with space for an office or sitting area and a large walk-in closet. The bathroom has dual vanities, marble floors and shower surround, and built-in floor-to-ceiling cabinets. The loft space overlooking the great room serves as a second office. Storage is plentiful with multiple closets and a full laundry room, washer and dryer included. ++++++++ The HOA is extremely well run with onsite property managers. Enjoy the community pool, fitness center and volleyball court and the Atlanta Beltline, Bobby Jones Golf Course, and Bitsy Grant tennis and pickleball courts nearby. +++++++ Located in Upper Westside/Westside Park, the condo is within walking distance of Underwood Hills Park and several restaurants, including Krave, Das BBQ, and Pera Bistro. ++++++++ This unique condo offers a one-of-a-kind lifestyle in the ITP Atlanta market!********SELLER WILL PREPAY ONE FULL YEAR OF HOA DUES. This community is FHA eligible. ****** iNVESTORS - This unit is not currently permitted for renting but there is a waiting list/process for it to become permitted.
Association Fees / Info
Hoa: Yes
Hoa Fees Frequency: Monthly
Hoa Fees: 671
Community Features: Barbecue, Catering Kitchen, Clubhouse, Dog Park, Fitness Center, Gated, Near Beltline, Near Public Transport, Near Schools, Near Shopping, Near Trails/Greenway, Pool
Association Fee Includes: Insurance, Maintenance Grounds, Maintenance Structure, Pest Control, Reserve Fund, Security, Swim, Termite, Trash
Bathroom Info
Main Bathroom Level: 1
Total Baths: 1.00
Fullbaths: 1
Room Bedroom Features: Oversized Master, Sitting Room
Bedroom Info
Beds: 1
Building Info
Habitable Residence: No
Business Info
Equipment: None
Exterior Features
Fence: None
Patio and Porch: Breezeway, Patio
Exterior Features: Awning(s), Courtyard, Private Entrance
Road Surface Type: Asphalt
Pool Private: No
County: Fulton - GA
Acres: 0.04
Pool Desc: Fenced, In Ground
Fees / Restrictions
Financial
Original Price: $269,900
Owner Financing: No
Garage / Parking
Parking Features: Parking Lot
Green / Env Info
Green Energy Generation: None
Handicap
Accessibility Features: None
Interior Features
Security Ftr: None
Fireplace Features: Great Room
Levels: One and One Half
Appliances: Dishwasher, Disposal, Dryer, Electric Range, Microwave, Refrigerator, Washer
Laundry Features: Electric Dryer Hookup, Laundry Room, Main Level
Interior Features: Crown Molding, Double Vanity, High Ceilings 10 ft Main, High Speed Internet, Walk-In Closet(s)
Flooring: Ceramic Tile, Hardwood, Luxury Vinyl, Marble
Spa Features: None
Lot Info
Lot Size Source: Public Records
Lot Features: Level
Lot Size: x
Misc
Property Attached: Yes
Home Warranty: No
Open House
Other
Other Structures: Kennel/Dog Run
Property Info
Construction Materials: Other
Year Built: 1,970
Property Condition: Updated/Remodeled
Roof: Other
Property Type: Residential Attached
Style: European
Rental Info
Land Lease: No
Room Info
Kitchen Features: Breakfast Bar, Cabinets Stain, Stone Counters, View to Family Room
Room Master Bathroom Features: Double Vanity,Shower Only,Other
Room Dining Room Features: Open Concept,Seats 12+
Special Features
Green Features: None
Special Listing Conditions: None
Special Circumstances: Agent Related to Seller, Live/Work
Sqft Info
Building Area Total: 1573
Building Area Source: Public Records
Tax Info
Tax Amount Annual: 1460
Tax Year: 2,023
Tax Parcel Letter: 17-0186-0001-448-0
Unit Info
Unit: C20
Num Units In Community: 250
Utilities / Hvac
Cool System: Ceiling Fan(s), Central Air, Electric
Electric: 110 Volts, 220 Volts in Laundry
Heating: Central, Forced Air, Natural Gas
Utilities: Cable Available, Electricity Available, Natural Gas Available, Phone Available, Sewer Available, Water Available
Sewer: Public Sewer
Waterfront / Water
Water Body Name: None
Water Source: Public
Waterfront Features: None
Directions
Use GPS. Enter community through the gate across from Das BBQ. Building C is the second building on the left. Use the sidewalk between Building B and Building C and walk down the steps to the right towards the pool. Unit C20 is on the lowest level, on your right. Enter theunit through the doors under the awning.Listing Provided courtesy of Ostenson Real Estate Group, Llc.
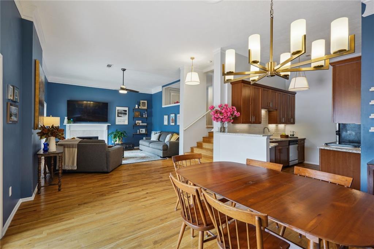
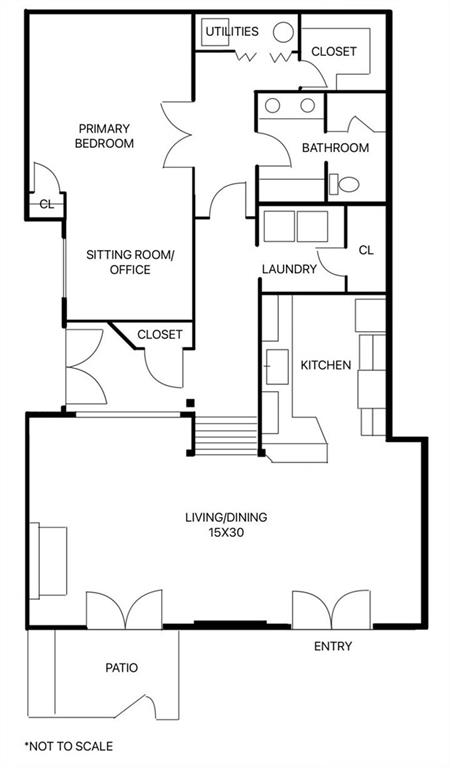
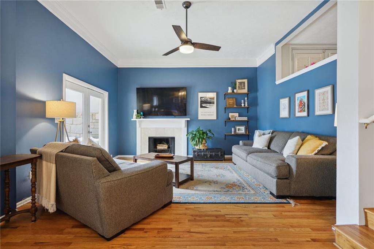
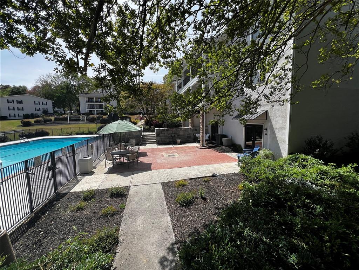
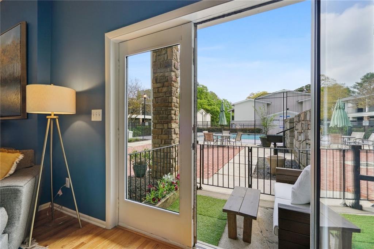
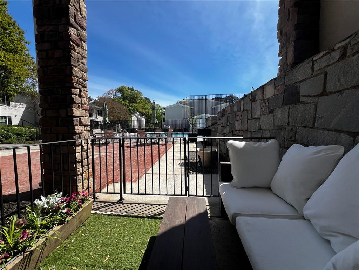
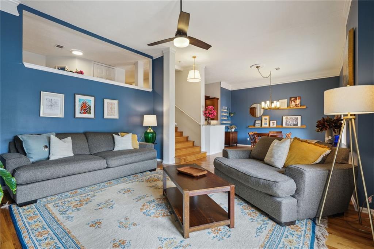
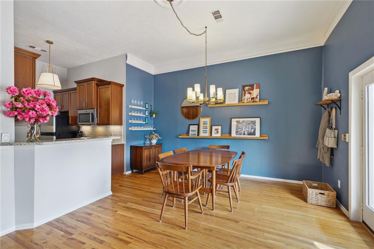
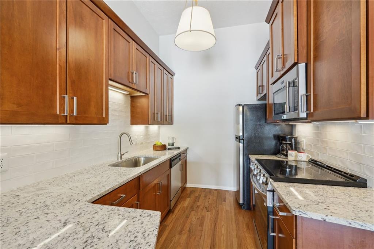
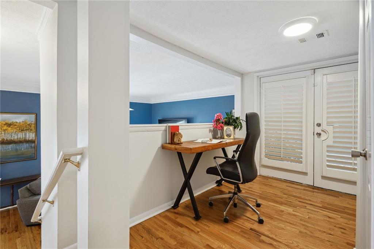
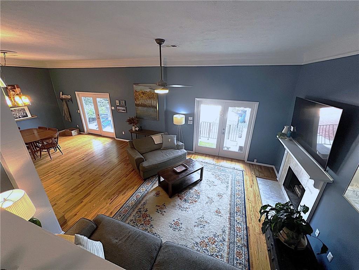
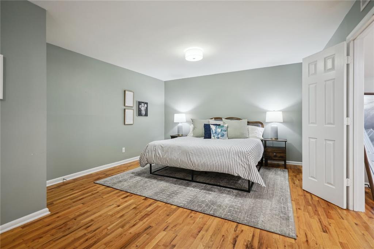
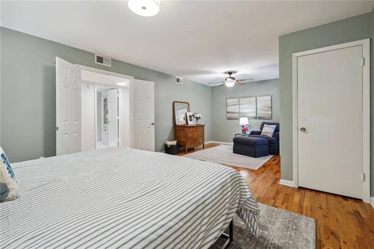
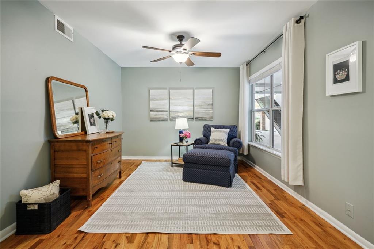
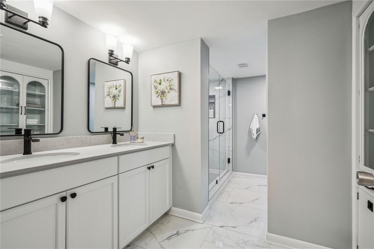
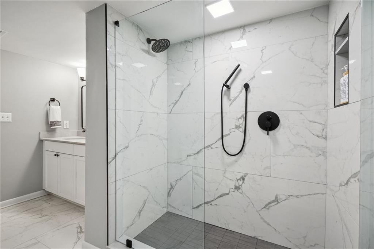
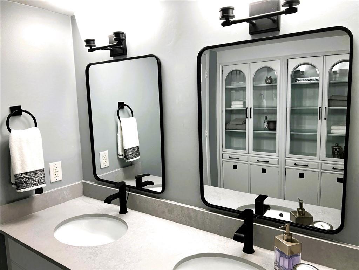
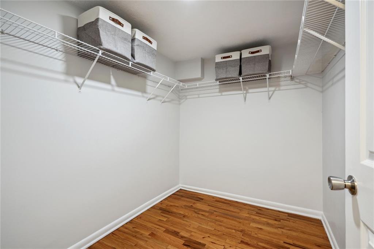
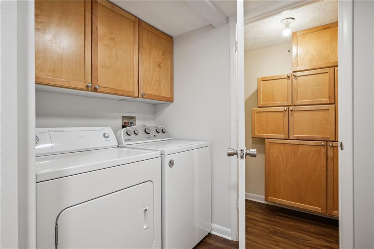
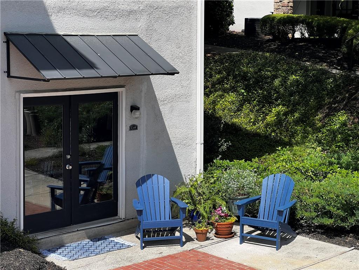
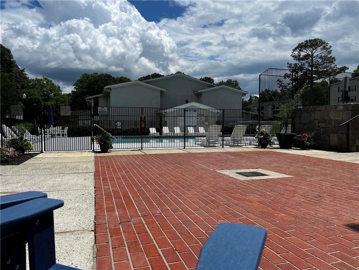
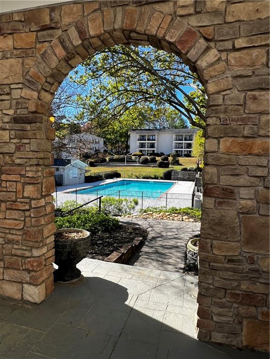
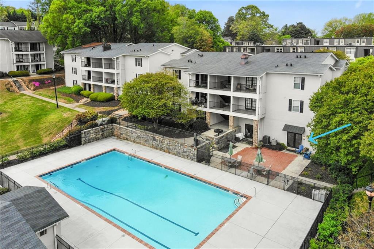
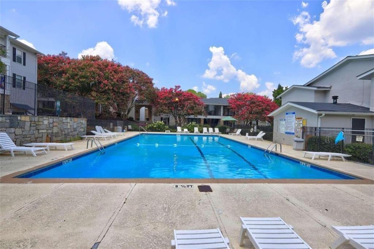
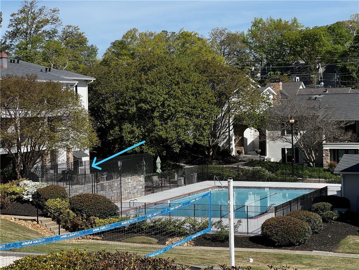
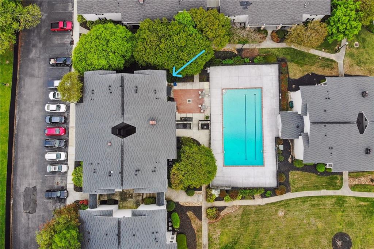
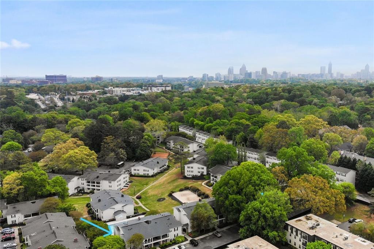
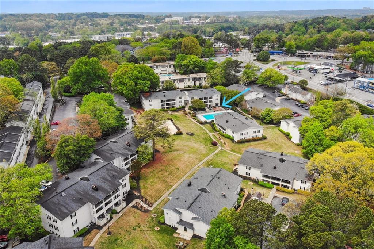
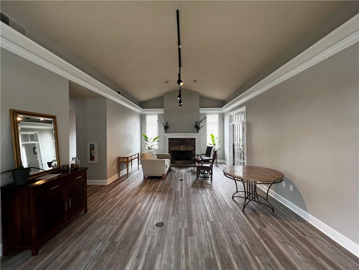
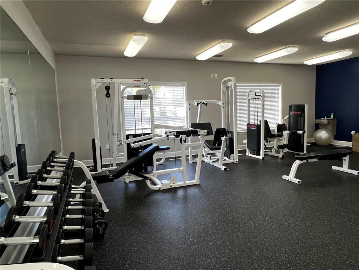
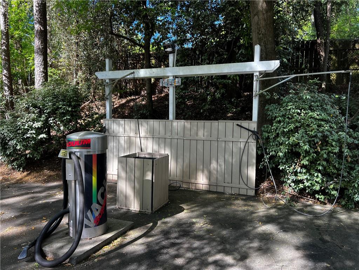
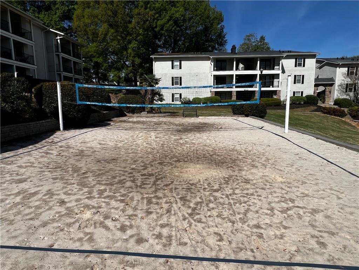
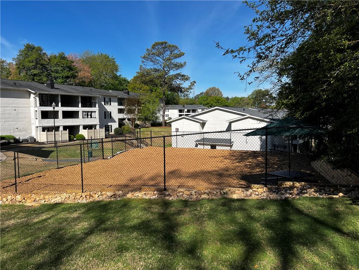
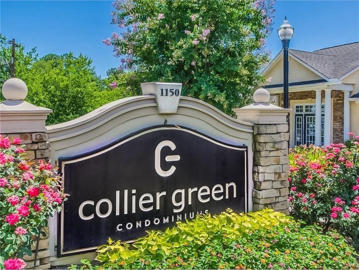
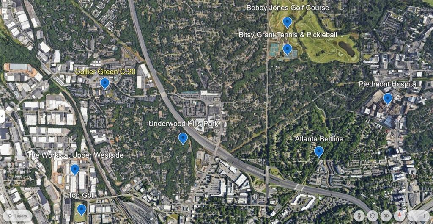
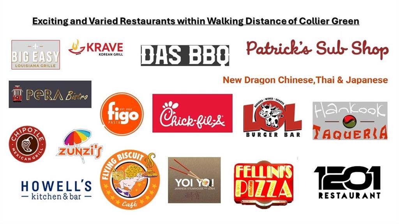
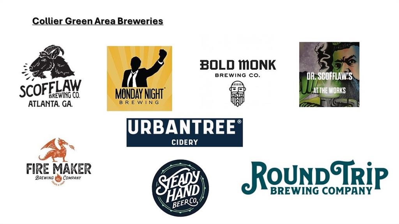
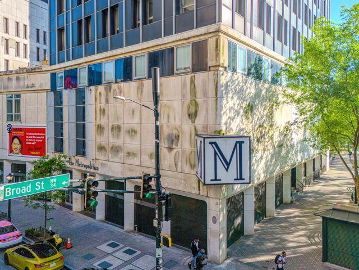
 MLS# 7375936
MLS# 7375936 