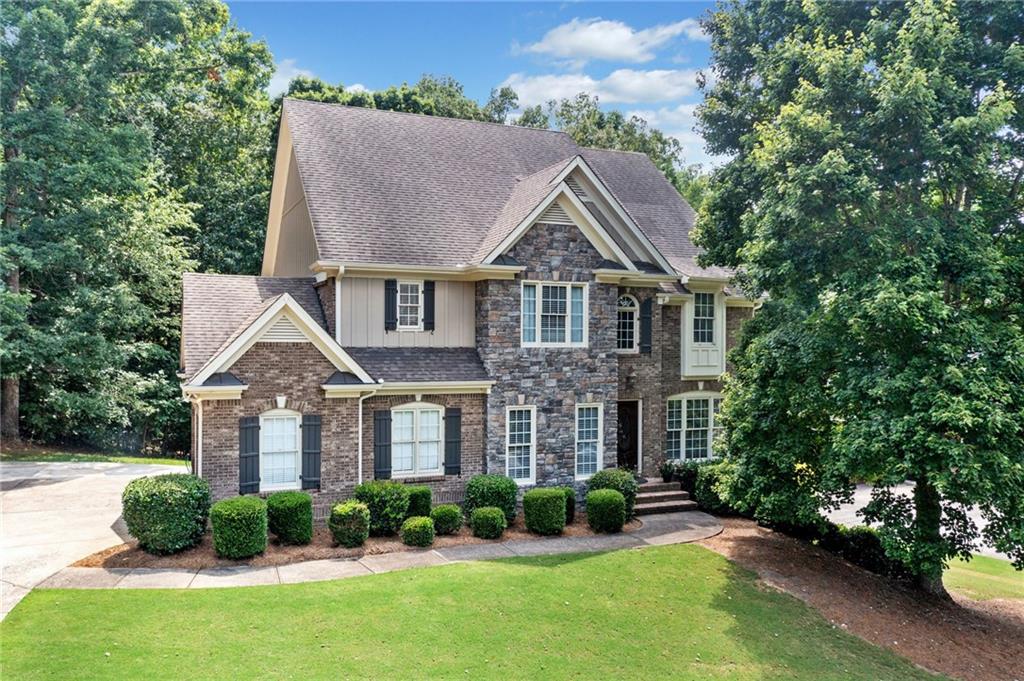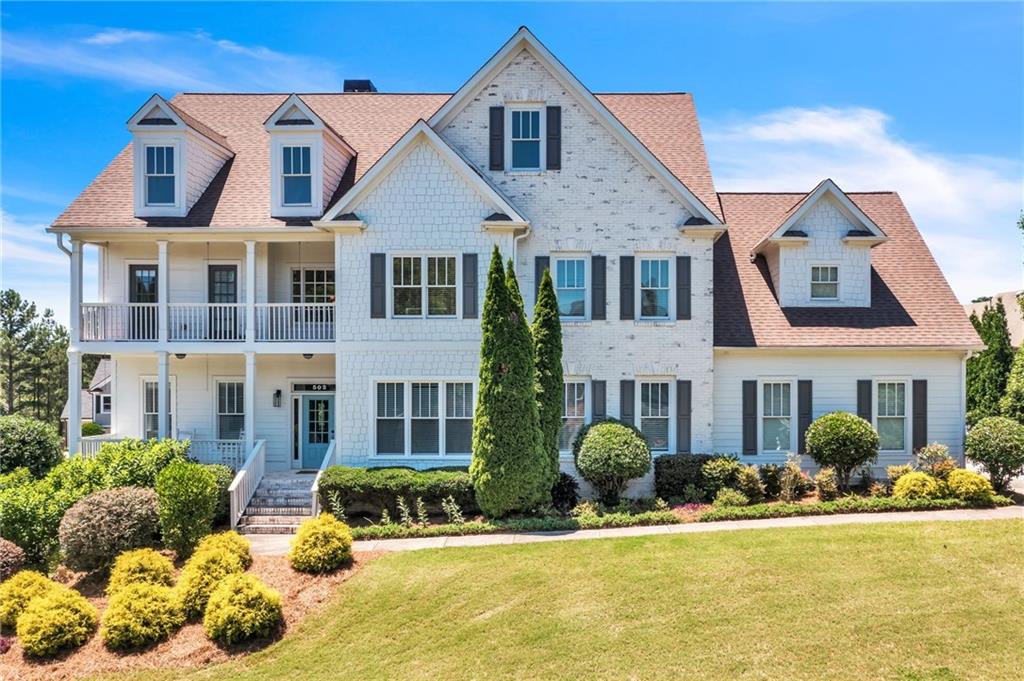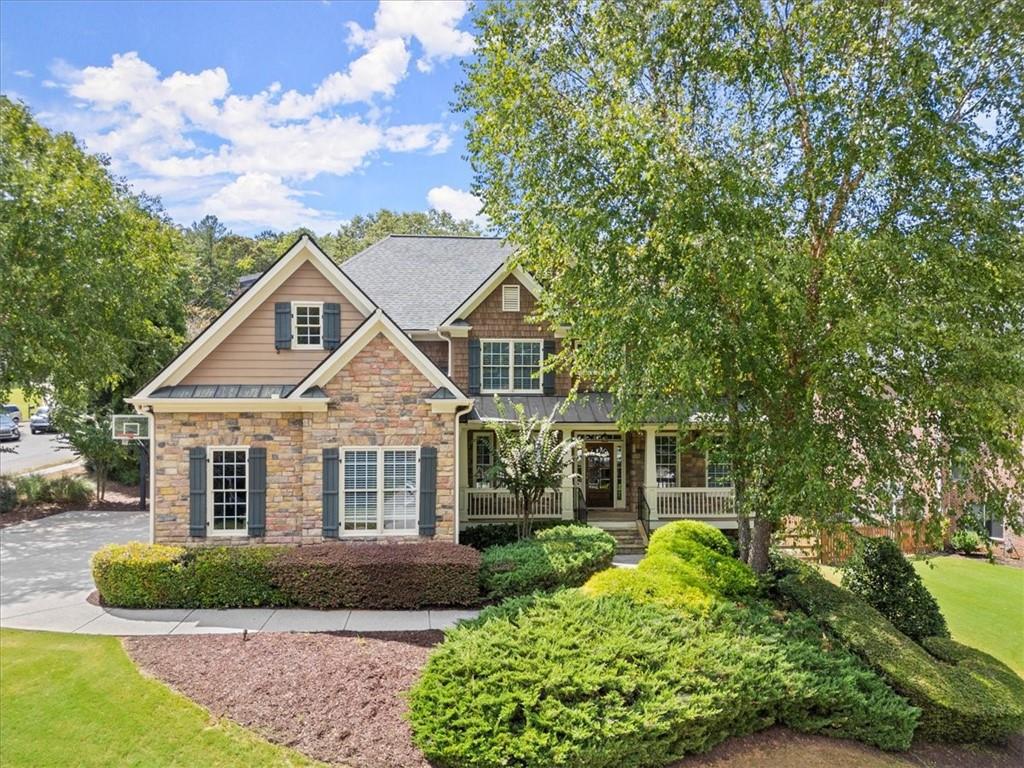Viewing Listing MLS# 389455396
Canton, GA 30115
- 6Beds
- 5Full Baths
- N/AHalf Baths
- N/A SqFt
- 2004Year Built
- 2.15Acres
- MLS# 389455396
- Residential
- Single Family Residence
- Active
- Approx Time on Market3 months, 4 days
- AreaN/A
- CountyCherokee - GA
- Subdivision Woodmont Golf & Country Club
Overview
Presenting 939 Ravenwood Way, an exceptional residence nestled in the Woodmont Golf and Country Club community. This elegant home offers 5,209 square feet of living space, featuring 6 bedrooms and 5 bathrooms. Set on a generous 2.25 acre lot, the property boasts expansive outdoor space with lush Zoysia grass and a 5-foot tall backyard fence, ensuring privacy and tranquility. Upon entering, you will be captivated by the fully renovated interior, showcasing all wood floors and updated fixtures throughout. The main level features a formal dining room and impressive cathedral ceilings. Notably; there is a bedroom and full bath on the main level, providing convenient accommodation for guests. The upper level houses 4 bedrooms, including a master suite with a conveniently located laundry room in the master bathroom. Moreover, two bedrooms are connected by a jack and jill bathroom, offering practical and comfortable living spaces. This home is thoughtfully equipped with an electric vehicle charger and a tankless water heater, catering to modern convenience and sustainability. The fully finished terrace level includes a full kitchen, bedroom, full bath and second laundry, adding a layer of comfort for multi-generational living or entertaining guests. The enclosed back deck and open porch offer delightful outdoor retreats, perfect for enjoying the serene surroundings. Residents of this exquisite home will have access to an array of community amenities, including two restaurants, a gym, swimming pool, golf course, and tennis courts. Furthermore, the property is conveniently located near shopping and grocery stores, enhancing the overall convenience and desirability of the location. This is an unparalleled opportunity to indulge in luxury living within the top-rated Cherokee County school zone. Experience the pinnacle of elegance, community, and comfort at this amazing home.
Association Fees / Info
Hoa: Yes
Hoa Fees Frequency: Annually
Hoa Fees: 1250
Community Features: Clubhouse, Fitness Center, Golf, Homeowners Assoc, Lake, Near Schools, Near Shopping, Pickleball, Pool, Restaurant, Sidewalks, Tennis Court(s)
Association Fee Includes: Swim, Tennis
Bathroom Info
Main Bathroom Level: 1
Total Baths: 5.00
Fullbaths: 5
Room Bedroom Features: Oversized Master
Bedroom Info
Beds: 6
Building Info
Habitable Residence: No
Business Info
Equipment: None
Exterior Features
Fence: Back Yard
Patio and Porch: Covered, Enclosed
Exterior Features: Garden, Private Yard, Storage
Road Surface Type: Asphalt
Pool Private: No
County: Cherokee - GA
Acres: 2.15
Pool Desc: None
Fees / Restrictions
Financial
Original Price: $1,299,000
Owner Financing: No
Garage / Parking
Parking Features: Garage
Green / Env Info
Green Energy Generation: None
Handicap
Accessibility Features: None
Interior Features
Security Ftr: Smoke Detector(s)
Fireplace Features: Family Room, Keeping Room
Levels: Three Or More
Appliances: Dishwasher, Gas Range, Microwave
Laundry Features: Lower Level, Upper Level
Interior Features: Cathedral Ceiling(s), Central Vacuum, Crown Molding, Disappearing Attic Stairs, Dry Bar
Flooring: Wood
Spa Features: None
Lot Info
Lot Size Source: Public Records
Lot Features: Back Yard, Cul-De-Sac, Landscaped
Lot Size: x
Misc
Property Attached: No
Home Warranty: No
Open House
Other
Other Structures: None
Property Info
Construction Materials: Brick 3 Sides
Year Built: 2,004
Property Condition: Resale
Roof: Composition
Property Type: Residential Detached
Style: Craftsman, Farmhouse, Modern, Traditional
Rental Info
Land Lease: No
Room Info
Kitchen Features: Breakfast Bar, Breakfast Room
Room Master Bathroom Features: Double Vanity,Soaking Tub
Room Dining Room Features: Open Concept
Special Features
Green Features: None
Special Listing Conditions: None
Special Circumstances: None
Sqft Info
Building Area Total: 5209
Building Area Source: Owner
Tax Info
Tax Amount Annual: 6781
Tax Year: 2,023
Tax Parcel Letter: 03N12B-00000-026-000
Unit Info
Utilities / Hvac
Cool System: Central Air
Electric: 110 Volts
Heating: Central
Utilities: Electricity Available, Natural Gas Available
Sewer: Public Sewer
Waterfront / Water
Water Body Name: None
Water Source: Public
Waterfront Features: None
Directions
I-575 to Exit 20 Cumming Hwy East to East Cherokee Turn Right. At Round About take the 3rd exit on to Gaddis Right on Ravenwood and house is in cul-de-sacListing Provided courtesy of Compass
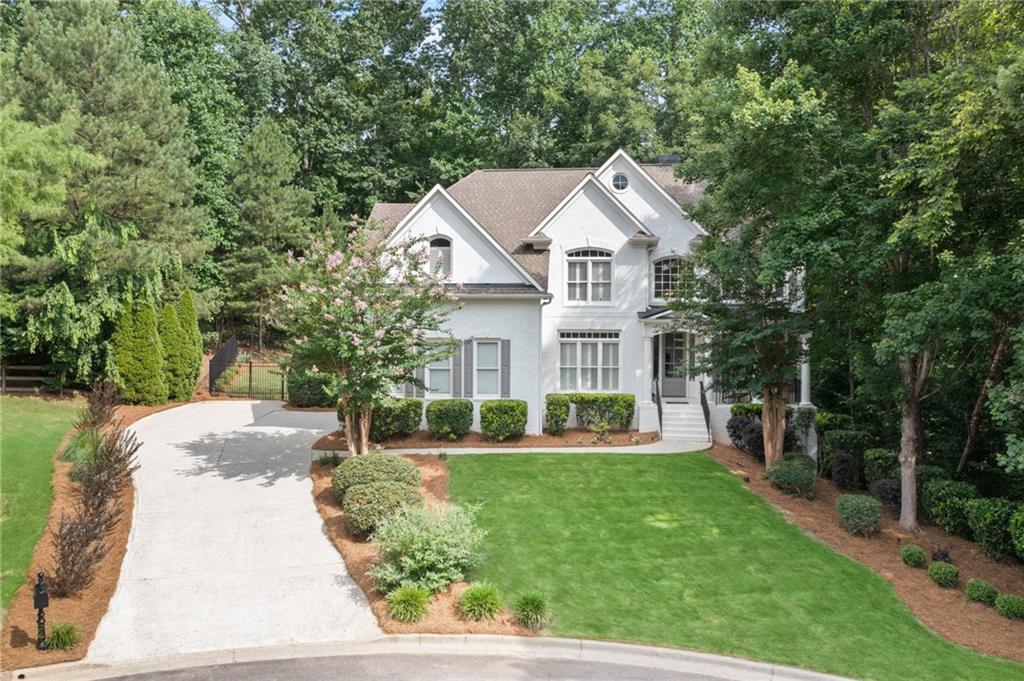
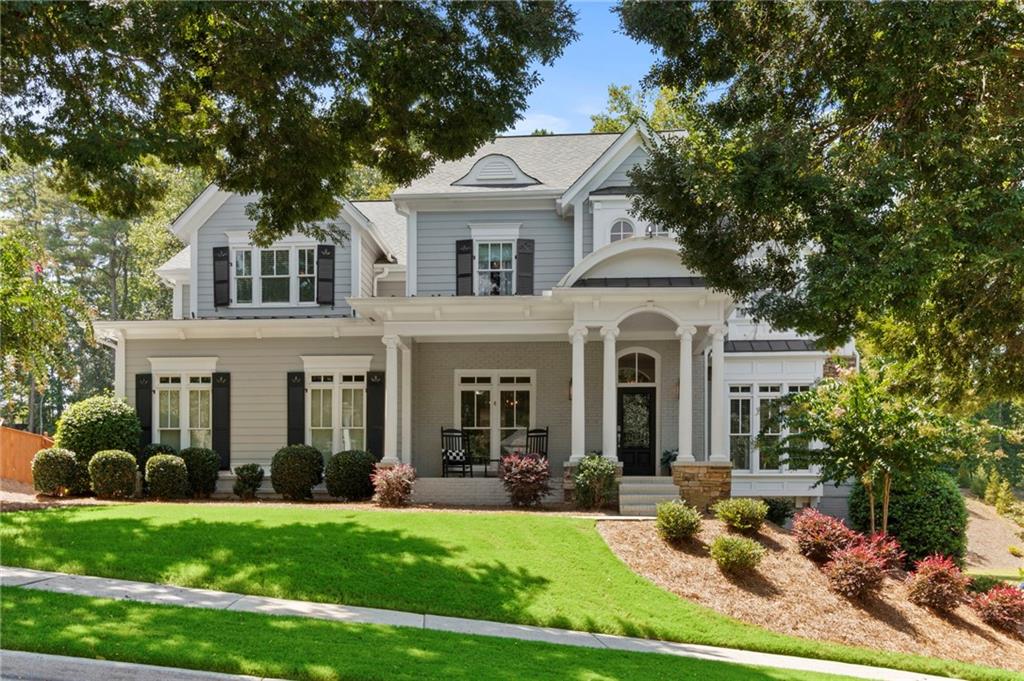
 MLS# 401560616
MLS# 401560616 