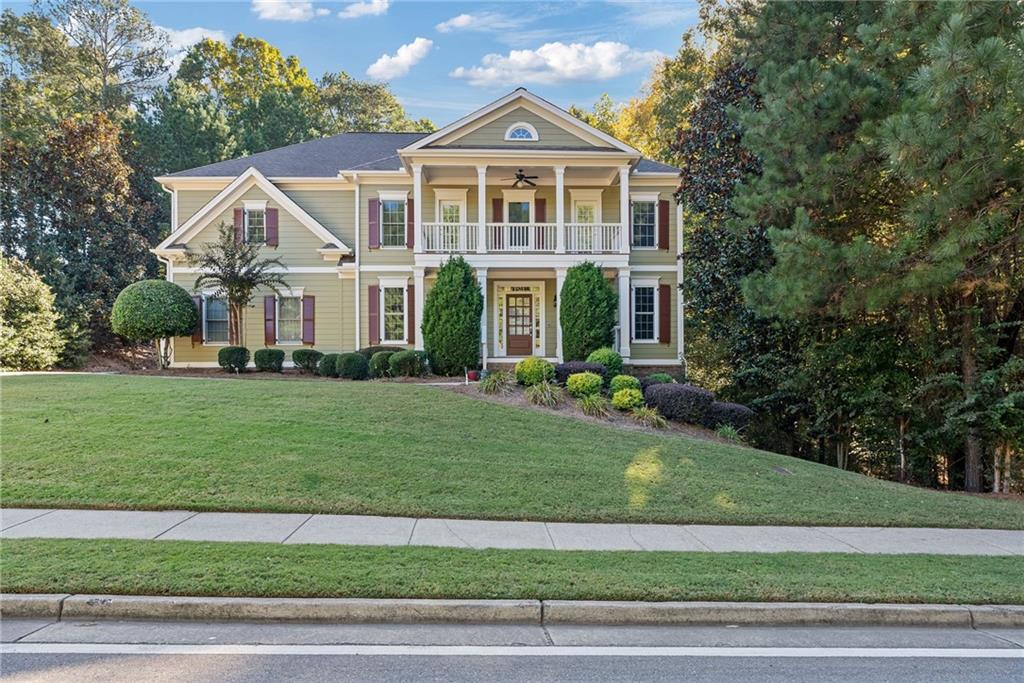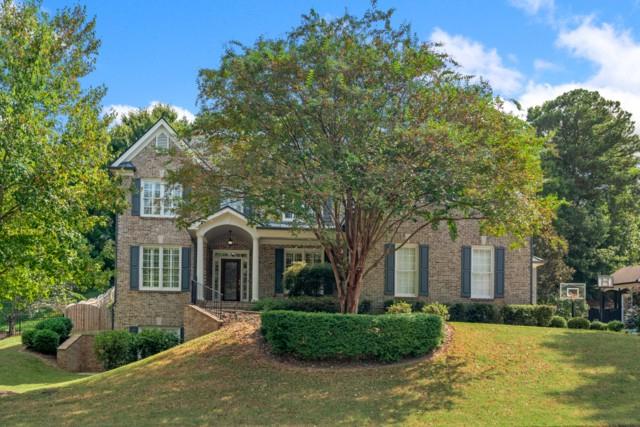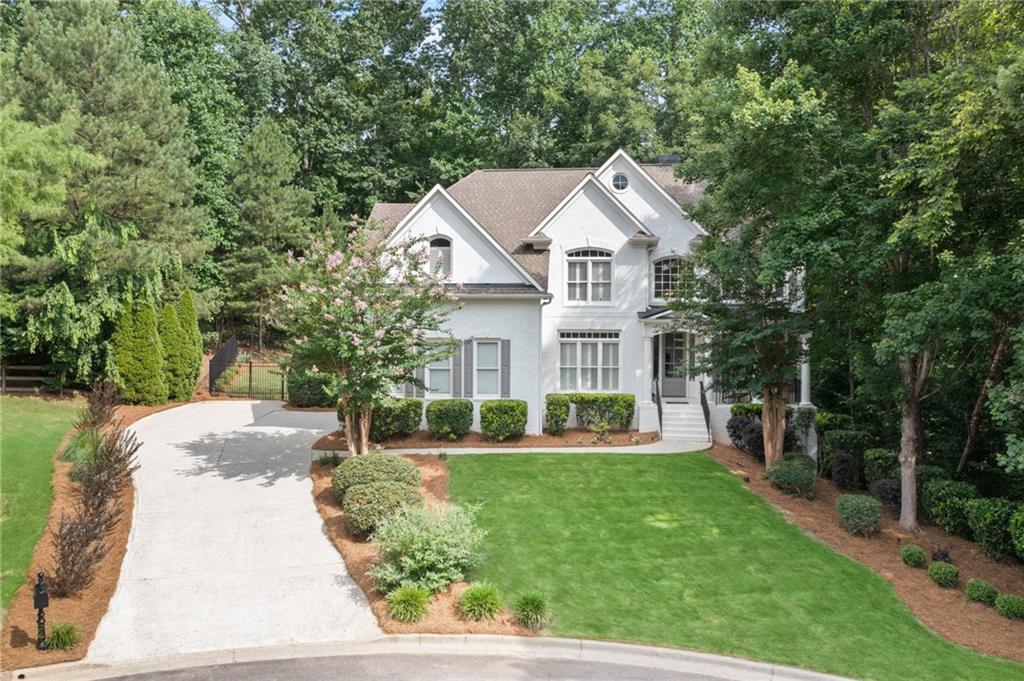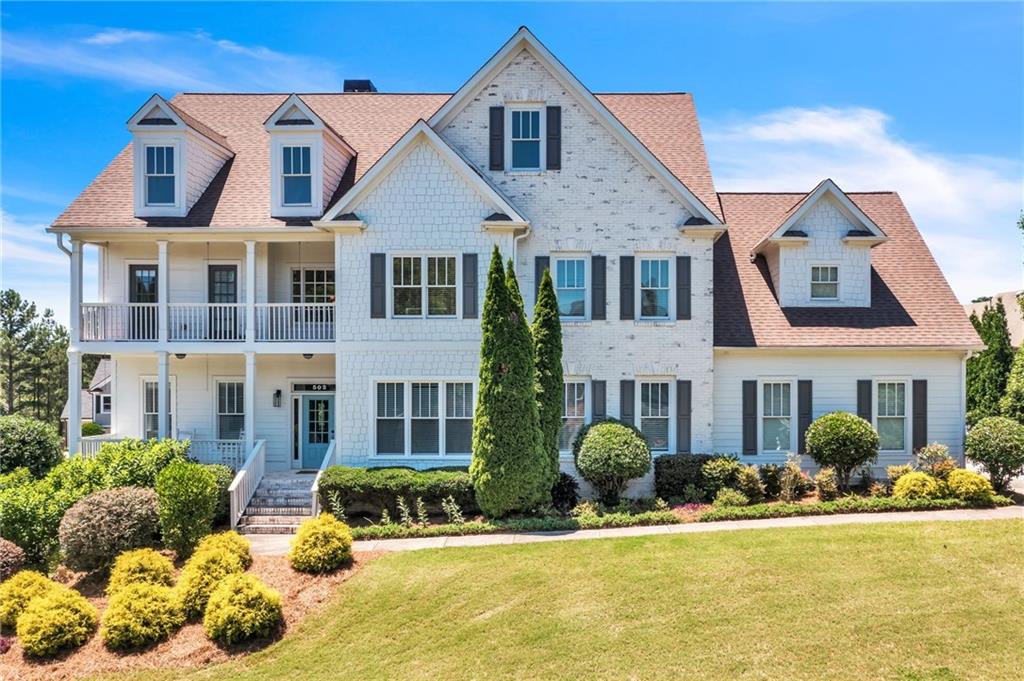Viewing Listing MLS# 389182109
Canton, GA 30114
- 6Beds
- 5Full Baths
- N/AHalf Baths
- N/A SqFt
- 2003Year Built
- 0.51Acres
- MLS# 389182109
- Residential
- Single Family Residence
- Active
- Approx Time on Market4 months, 28 days
- AreaN/A
- CountyCherokee - GA
- Subdivision Lake Sovereign
Overview
Nestled in the coveted Lake Sovereign neighborhood, this alluring cul-de-sac home is a true gem. Its long flat driveway leads to a two-car garage, inviting you into a meticulously maintained haven of quality and care. A grand two-story foyer welcomes you, while a spacious dining room sets the scene for elegant gatherings. Conveniently located on the main level is an office or guest bedroom, adjacent to a full bathroom. The living room captivates with a breathtaking stone fireplace, creating an inviting and warm ambiance.The gourmet kitchen impresses with its granite countertops, pantry, gas cooktop, double ovens, and breakfast nook. The keeping room exudes comfort and coziness with another stunning stone fireplace. From here, a door leads to a magnificently crafted screened-in porch, where no expense was spared. This inviting space overlooks a well appointed backyard, offering the perfect retreat. Ascending to the second floor, the owner's suite boasts a spacious bedroom and luxurious bathroom equipped with separate his and her vanities, a large whirlpool tub, separate shower, and generous walk-in closet. Additionally, there are three over-sized bedrooms upstairs, one with an en-suite bathroom and the other two sharing a Jack-and-Jill style bathroom.The home's amazing finished basement features the same high-end finishes as the main living areas. It includes a kitchenette with sink, cabinets, and a hook-up for a refrigerator. There is also a sizable bedroom with walk-in closet and full bathroom, along with a spacious room that can flexibly serve as an office or another bedroom. New carpet has just been installed on both the main and upper levels. This move-in ready home is a must-see, meticulously maintained and ready to provide a comfortable and luxurious lifestyle.
Association Fees / Info
Hoa Fees: 1250
Hoa: 1
Hoa Fees Frequency: Semi-Annually
Community Features: Clubhouse, Community Dock, Fishing, Homeowners Assoc, Lake, Near Schools, Near Shopping, Near Trails/Greenway, Pickleball, Playground, Pool, Sidewalks
Hoa Fees Frequency: Semi-Annually
Association Fee Includes: Maintenance Grounds, Swim, Tennis
Bathroom Info
Main Bathroom Level: 1
Total Baths: 5.00
Fullbaths: 5
Room Bedroom Features: Oversized Master
Bedroom Info
Beds: 6
Building Info
Habitable Residence: Yes
Business Info
Equipment: Dehumidifier
Exterior Features
Fence: None
Patio and Porch: Covered, Deck, Enclosed, Rear Porch, Screened
Exterior Features: Private Yard
Road Surface Type: None
Pool Private: No
County: Cherokee - GA
Acres: 0.51
Pool Desc: None
Fees / Restrictions
Financial
Original Price: $825,000
Owner Financing: Yes
Garage / Parking
Parking Features: Driveway, Garage, Garage Door Opener, Garage Faces Side, Kitchen Level, Level Driveway
Green / Env Info
Green Energy Generation: None
Handicap
Accessibility Features: None
Interior Features
Security Ftr: Smoke Detector(s)
Fireplace Features: Family Room, Gas Starter, Keeping Room, Stone
Levels: Two
Appliances: Dishwasher, Disposal, Double Oven, Gas Cooktop, Microwave, Range Hood
Laundry Features: Laundry Room
Interior Features: Crown Molding, Double Vanity, Entrance Foyer 2 Story, Tray Ceiling(s), Walk-In Closet(s)
Flooring: Carpet, Hardwood
Spa Features: None
Lot Info
Lot Size Source: Public Records
Lot Features: Back Yard, Cul-De-Sac, Front Yard, Landscaped, Private
Lot Size: x
Misc
Property Attached: No
Home Warranty: Yes
Open House
Other
Other Structures: None
Property Info
Construction Materials: Brick, Stone
Year Built: 2,003
Property Condition: Resale
Roof: Shingle
Property Type: Residential Detached
Style: Traditional
Rental Info
Land Lease: Yes
Room Info
Kitchen Features: Breakfast Bar, Breakfast Room, Keeping Room, Pantry, Solid Surface Counters, View to Family Room
Room Master Bathroom Features: Separate His/Hers,Separate Tub/Shower,Whirlpool Tu
Room Dining Room Features: Great Room,Separate Dining Room
Special Features
Green Features: None
Special Listing Conditions: None
Special Circumstances: None
Sqft Info
Building Area Total: 4314
Building Area Source: Owner
Tax Info
Tax Amount Annual: 2263
Tax Year: 2,023
Tax Parcel Letter: 15N08C-00000-116-000
Unit Info
Utilities / Hvac
Cool System: Ceiling Fan(s), Central Air, Electric
Electric: None
Heating: Central
Utilities: Cable Available, Electricity Available, Natural Gas Available, Phone Available, Sewer Available, Underground Utilities, Water Available
Sewer: Public Sewer
Waterfront / Water
Water Body Name: None
Water Source: Public
Waterfront Features: None
Directions
Going North on 575 get off at exit 11, Sixes Road. Make a left off highway and continue straight for approximately 2 miles to entrance of Lake Sovereign. Make right onto E Shore Drive and continue straight till you end up in cul-de-sac. Home will be on the right side.Listing Provided courtesy of Atlanta Communities
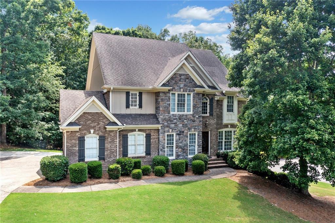
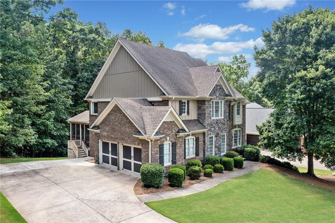
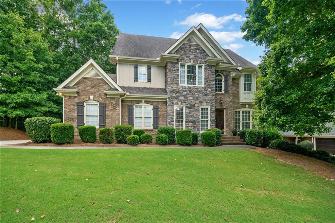
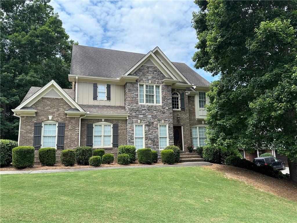
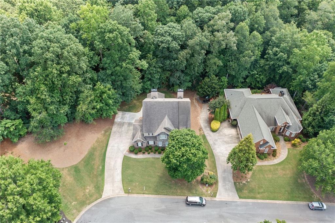
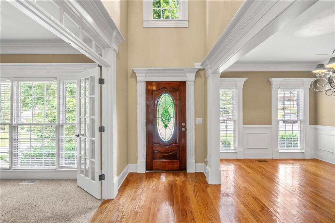
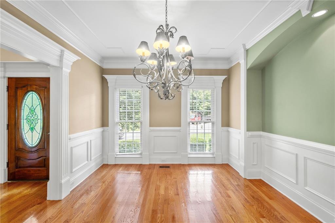
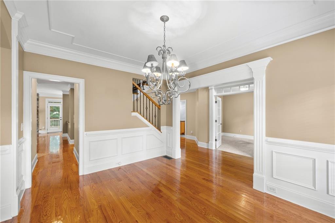
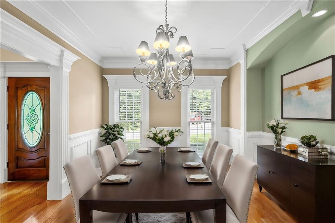
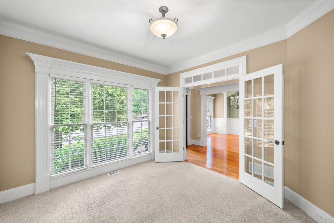
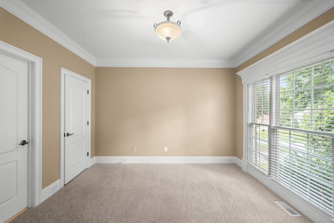
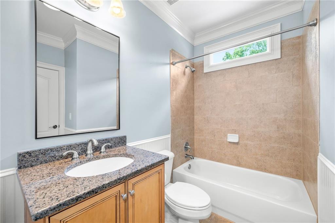
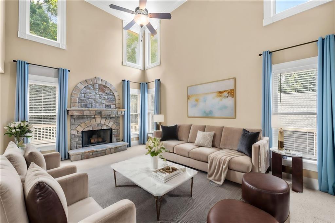
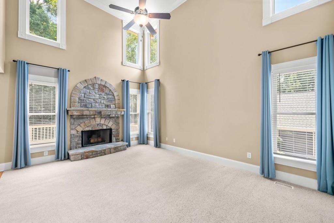
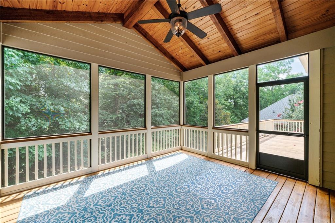
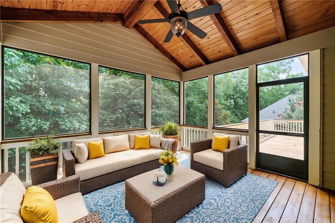
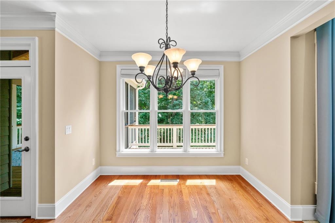
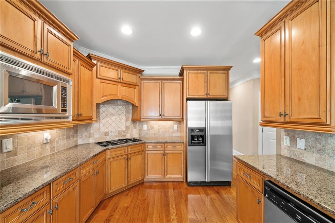
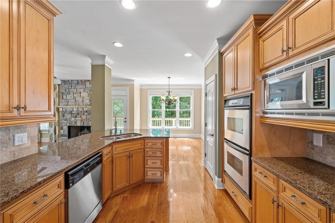
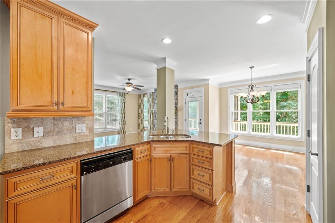
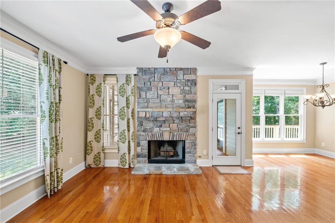
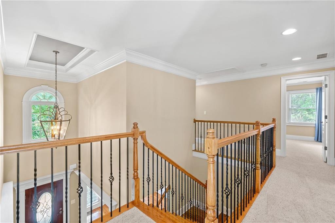
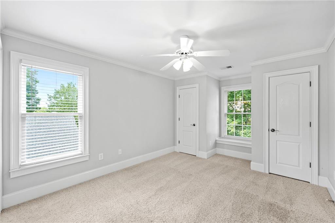
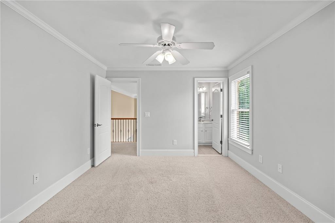
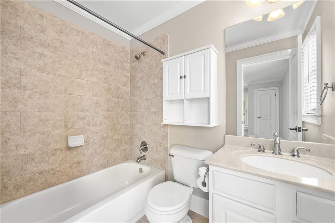
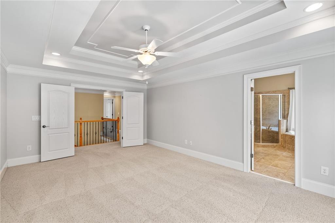
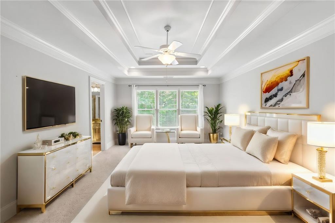
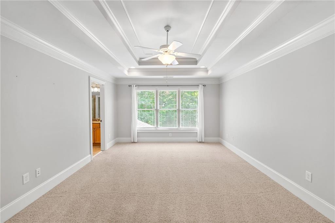
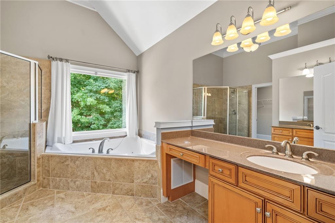
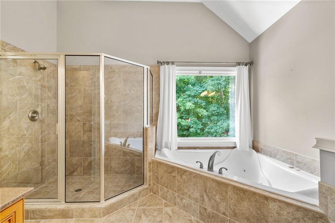
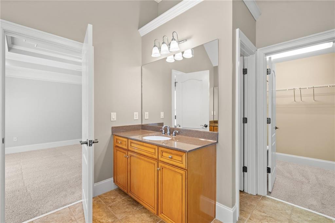
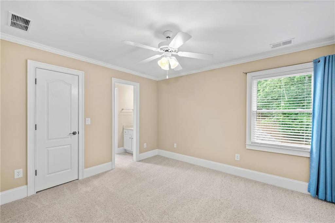
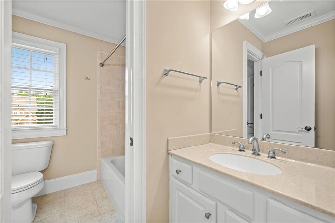
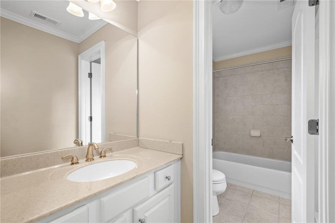
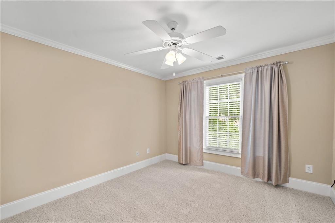
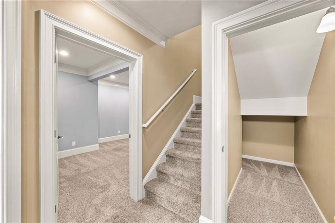
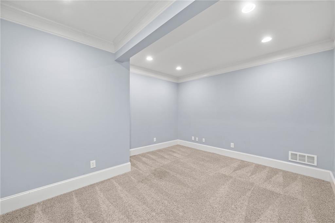
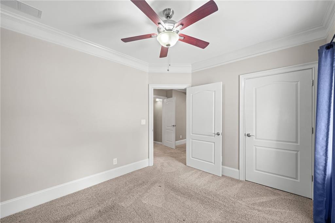
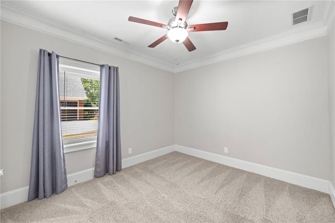
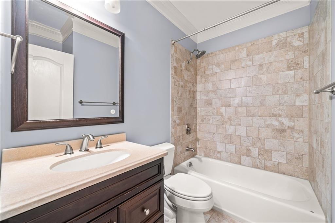
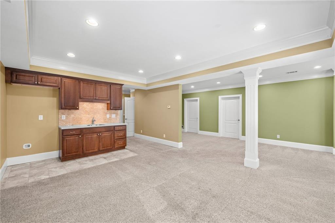
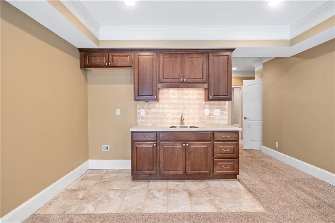
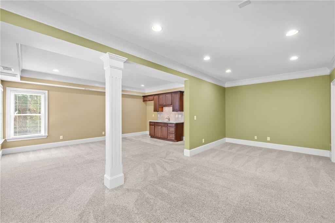
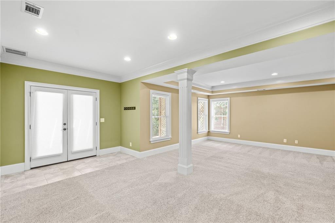
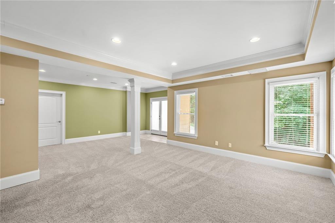
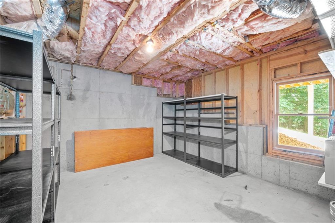

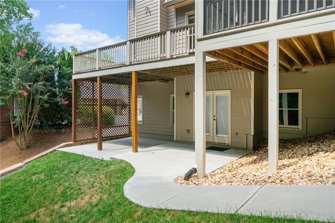
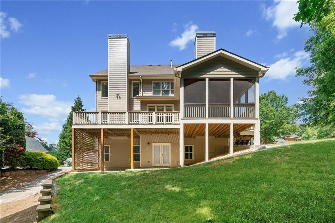
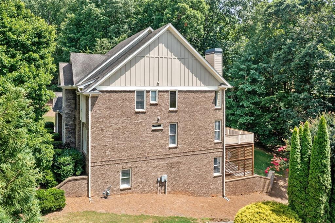
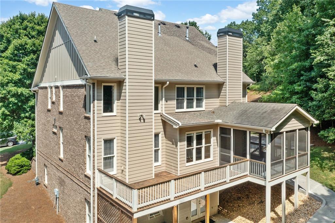
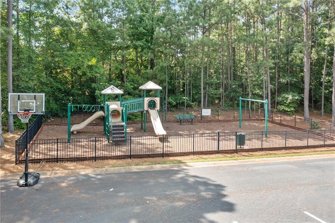
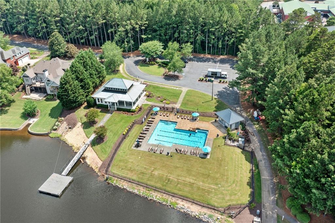
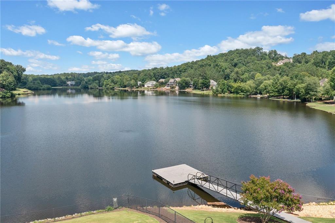
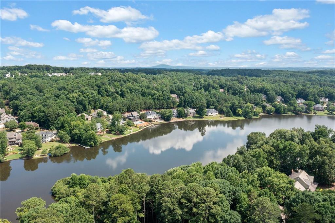
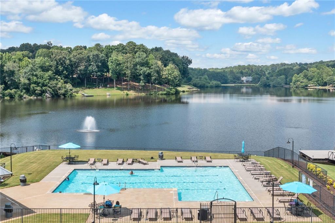
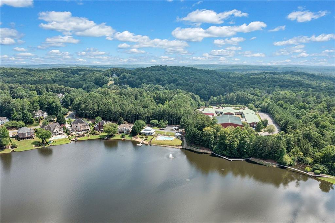
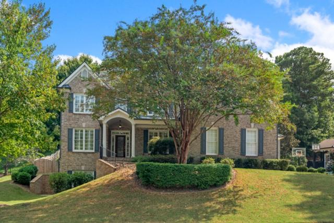
 MLS# 410817582
MLS# 410817582 