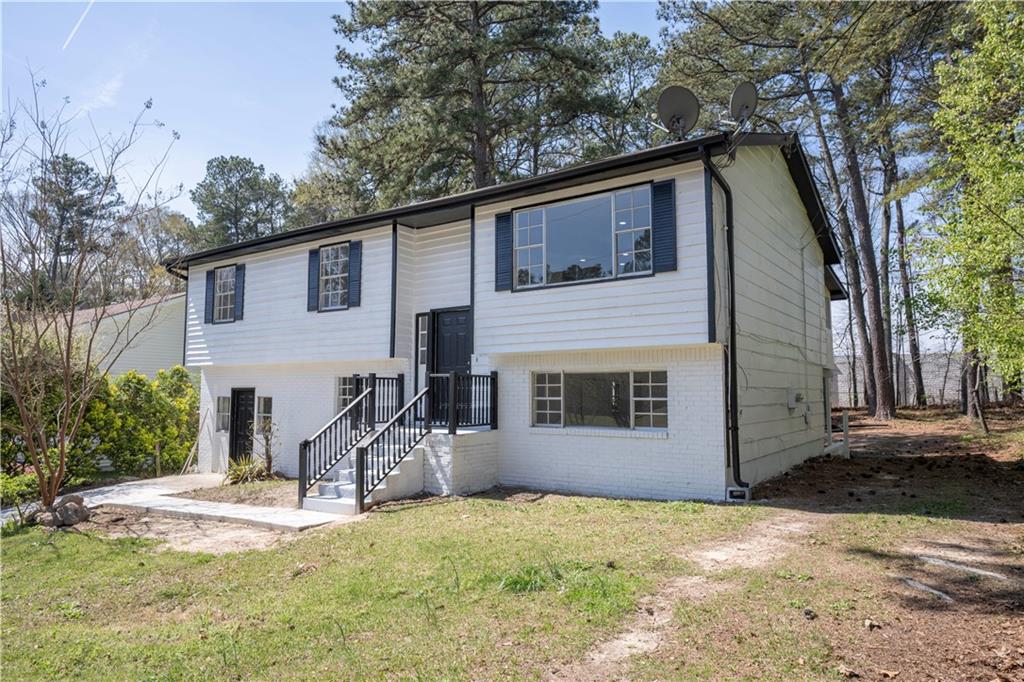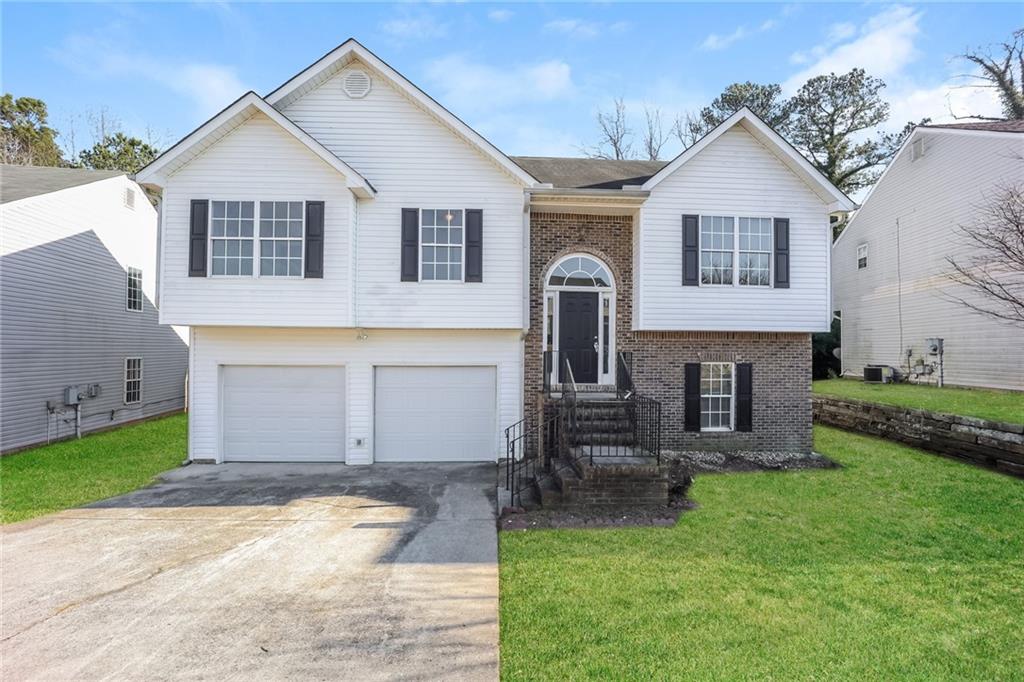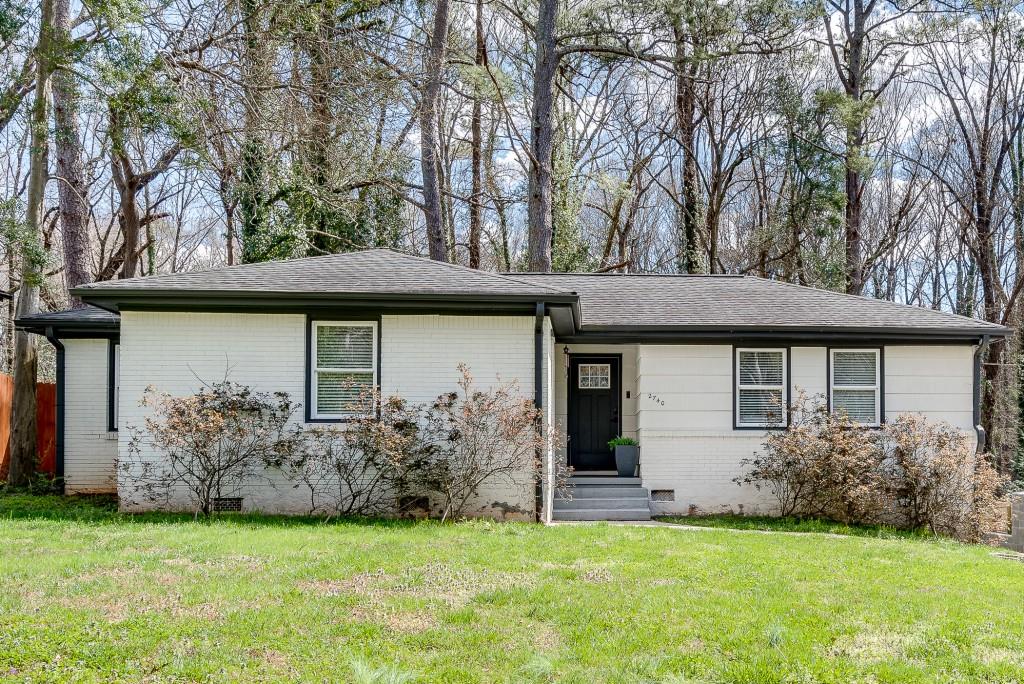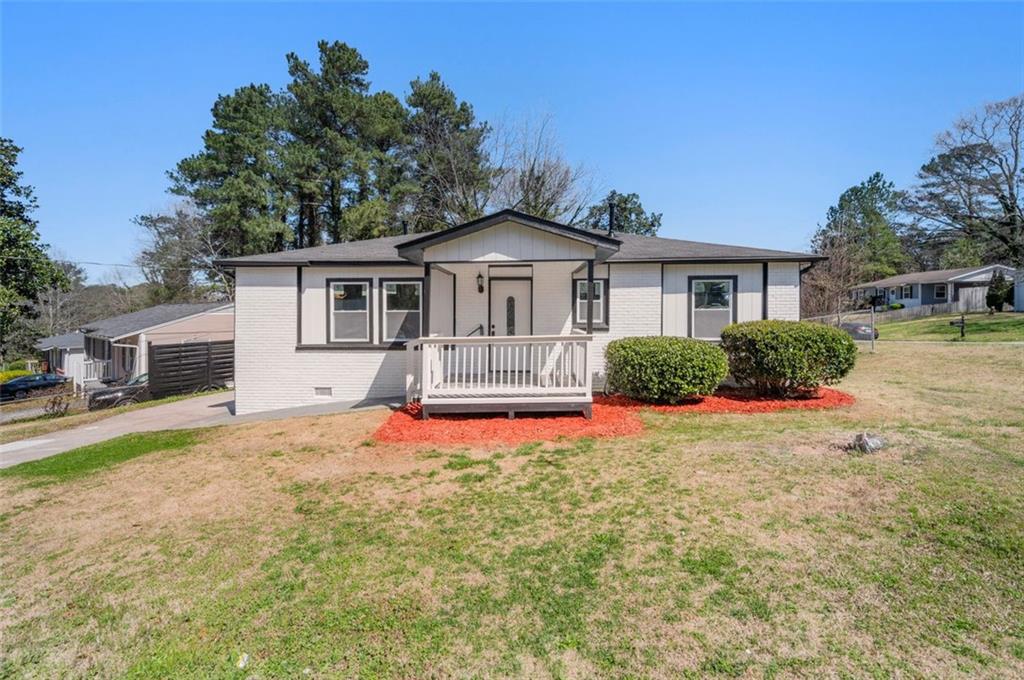Viewing Listing MLS# 389377498
Atlanta, GA 30354
- 3Beds
- 1Full Baths
- N/AHalf Baths
- N/A SqFt
- 1955Year Built
- 0.26Acres
- MLS# 389377498
- Residential
- Single Family Residence
- Active
- Approx Time on Market4 months, 28 days
- AreaN/A
- CountyFulton - GA
- Subdivision Na
Overview
Welcome HOME! MOVE RIGHT IN AND GET SETTLED! The fresh, neutral paint palette goes with all dcor. Natural sunlight overtakes this cozy and inviting abode while accentuating the gleaming hardwood floors throughout the home. Your chefs kitchen comes complete with NEW CABINETS, NEW FiXTURES, NEW COUNTERTOPS, and A NEW STAINLESS STEEL APPLIANCE PACKAGE! Easily enterain your guests in the open and inviting livingroom. Just a few of the updated features include: Recessed Lighting, New Light Fixtures, New Doors, Updated Electrical, New Electrical Panel, New Electric Water Heater, New Electric Fireplace, and Fresh, new interior and exterior paint, just to name a few. A complete list of the updates are located in the document section. The buyer will also receive a clean termite letter. This home is centrally located with easy access to shopping, dining, Downtown Atlanta and Hartsfield Jackson International Airport! Ask your agent about the Preferred Lender Incentives! This home can go FHA, Conventional, VA, 1031 Exchange and Cash ****** BUYERS! PLEASE NOTE, THIS HOME IS NOT FOR RENT ****** WE DO NOT ADVERTISE ON RENTLY, CRAIGSLIST, FACEBOOK MARKETPLACE, TIK TOK, INSTAGRAM OR THE LIKE *******
Association Fees / Info
Hoa: No
Community Features: None
Hoa Fees Frequency: Annually
Bathroom Info
Main Bathroom Level: 1
Total Baths: 1.00
Fullbaths: 1
Room Bedroom Features: Master on Main
Bedroom Info
Beds: 3
Building Info
Habitable Residence: Yes
Business Info
Equipment: None
Exterior Features
Fence: Chain Link
Patio and Porch: Front Porch
Exterior Features: None
Road Surface Type: None
Pool Private: No
County: Fulton - GA
Acres: 0.26
Pool Desc: None
Fees / Restrictions
Financial
Original Price: $309,900
Owner Financing: Yes
Garage / Parking
Parking Features: Driveway
Green / Env Info
Green Energy Generation: None
Handicap
Accessibility Features: None
Interior Features
Security Ftr: None
Fireplace Features: Decorative, Electric, Family Room, Insert
Levels: One
Appliances: Dishwasher, Disposal, Electric Oven, Electric Water Heater
Laundry Features: Main Level
Interior Features: Recessed Lighting
Flooring: Hardwood
Spa Features: None
Lot Info
Lot Size Source: Public Records
Lot Features: Back Yard
Lot Size: x
Misc
Property Attached: No
Home Warranty: Yes
Open House
Other
Other Structures: None
Property Info
Construction Materials: Brick, HardiPlank Type
Year Built: 1,955
Property Condition: Updated/Remodeled
Roof: Composition
Property Type: Residential Detached
Style: Bungalow, Ranch
Rental Info
Land Lease: Yes
Room Info
Kitchen Features: Cabinets White, Pantry Walk-In, Stone Counters
Room Master Bathroom Features: Tub/Shower Combo
Room Dining Room Features: Open Concept
Special Features
Green Features: None
Special Listing Conditions: None
Special Circumstances: Investor Owned, Sold As/Is
Sqft Info
Building Area Total: 1125
Building Area Source: Public Records
Tax Info
Tax Amount Annual: 3541
Tax Year: 2,023
Tax Parcel Letter: 14-0067-0001-027-3
Unit Info
Utilities / Hvac
Cool System: Ceiling Fan(s), Central Air, Electric
Electric: None
Heating: Electric
Utilities: Cable Available, Electricity Available, Phone Available, Sewer Available, Underground Utilities, Water Available
Sewer: Public Sewer
Waterfront / Water
Water Body Name: None
Water Source: Public
Waterfront Features: None
Directions
Please map from your locationListing Provided courtesy of Live Work Play Real Estate Group, Llc.
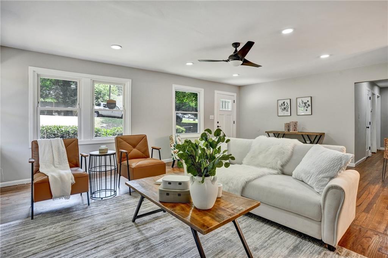
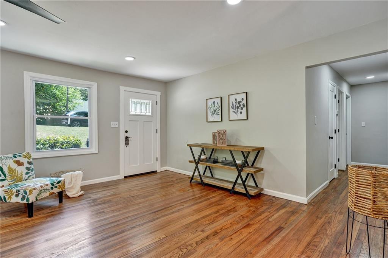
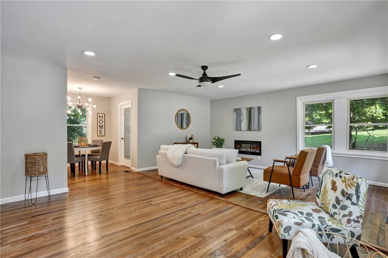
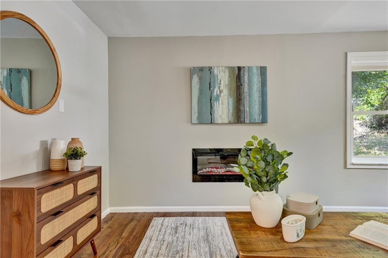
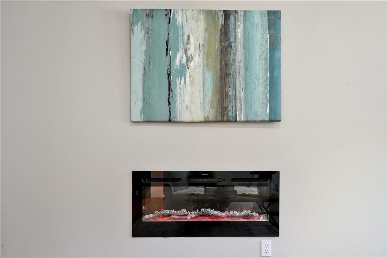
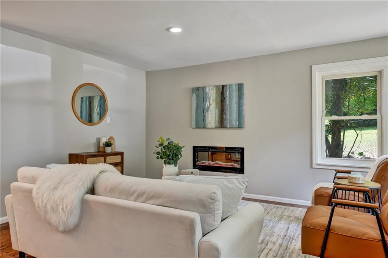
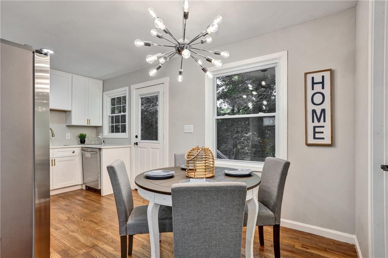
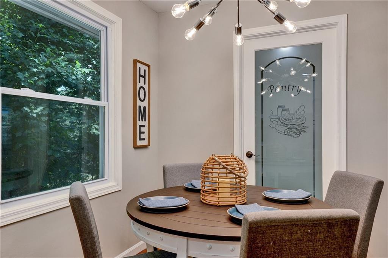
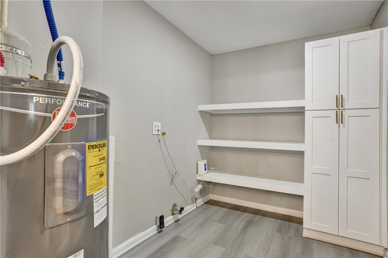
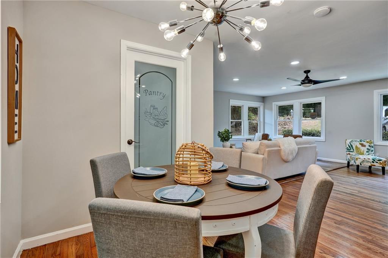
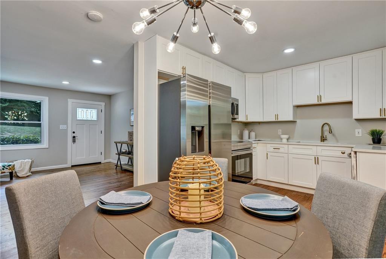
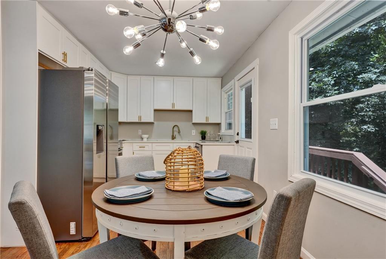
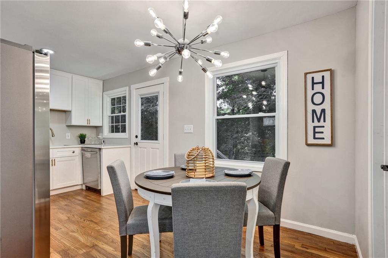
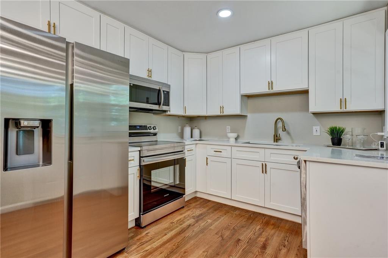
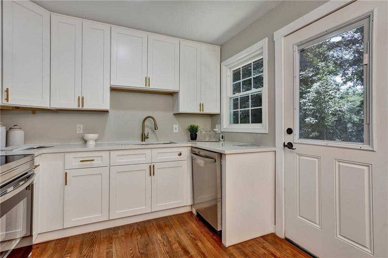
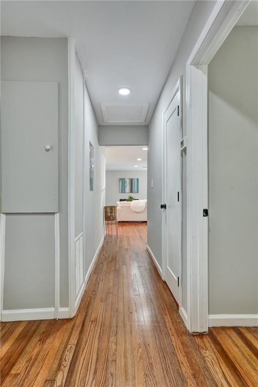
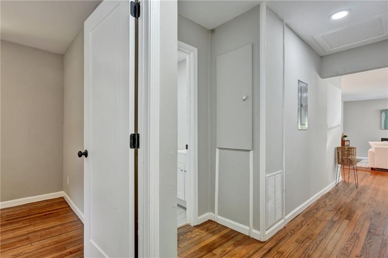
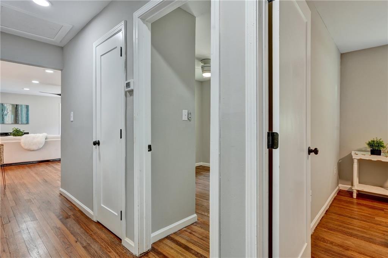
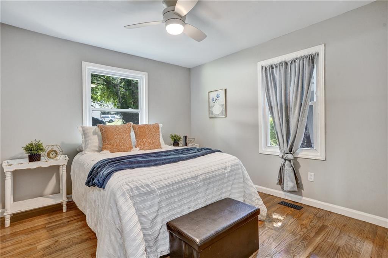
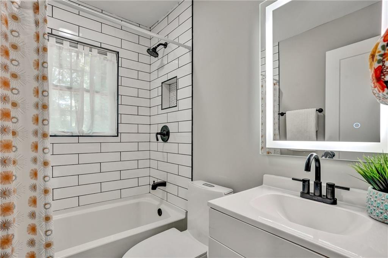
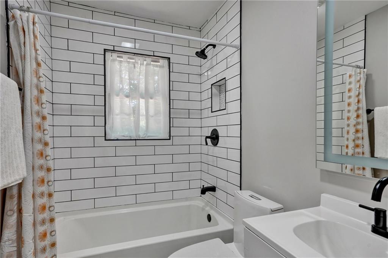
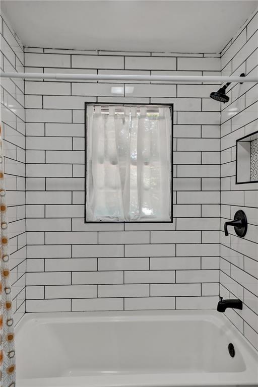
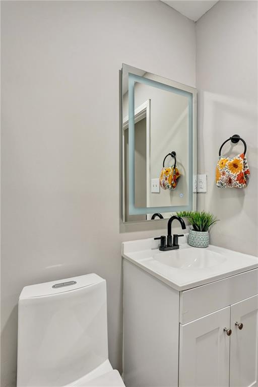
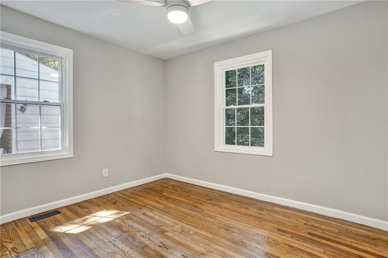
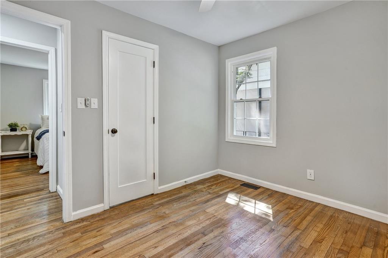
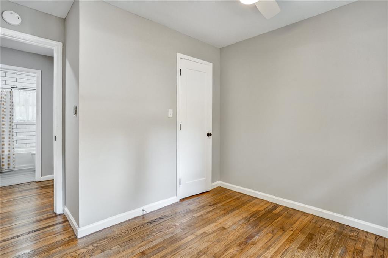
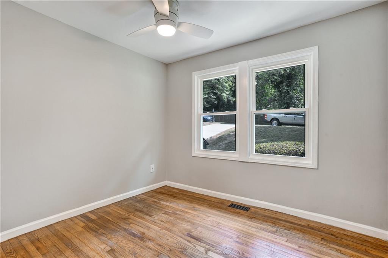
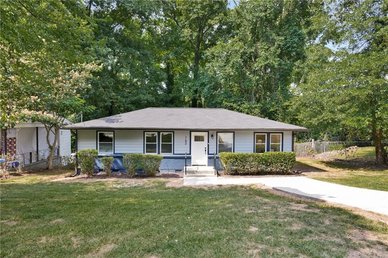
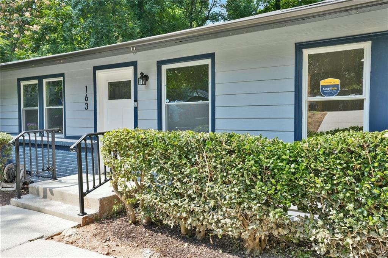
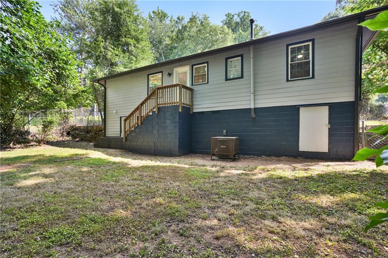
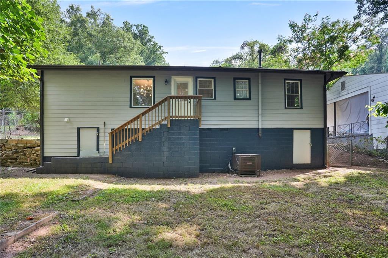
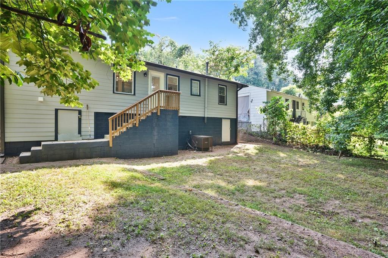
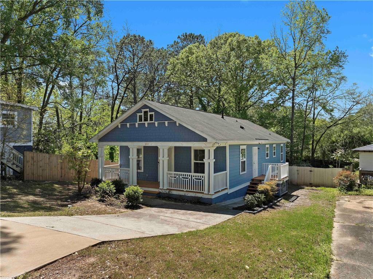
 MLS# 7371874
MLS# 7371874 