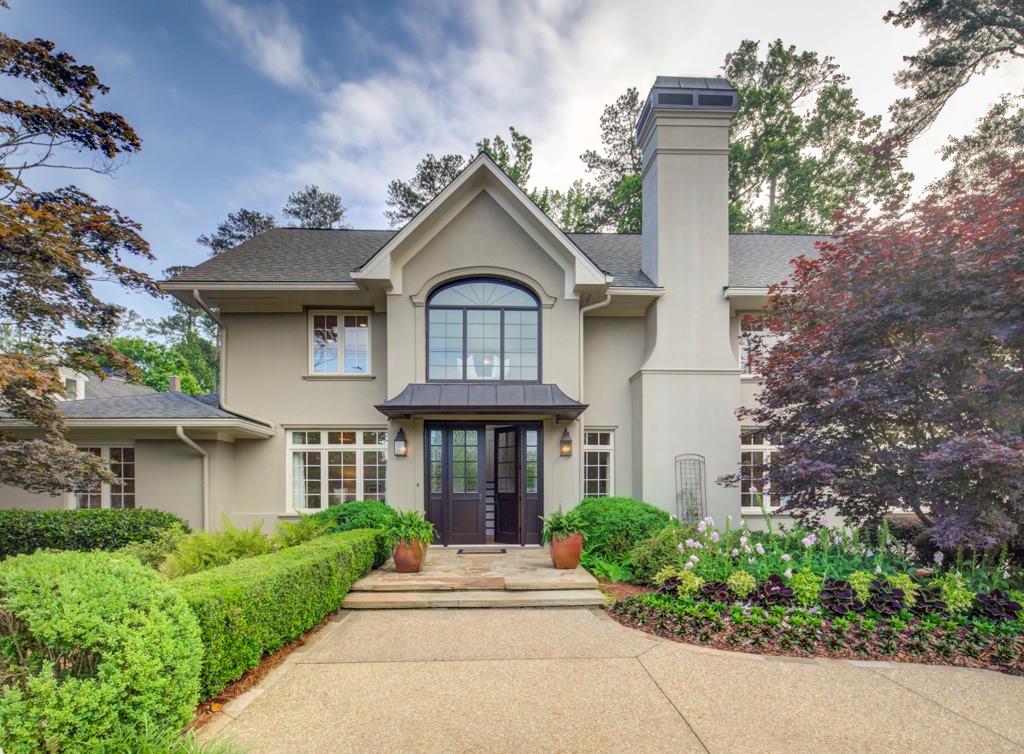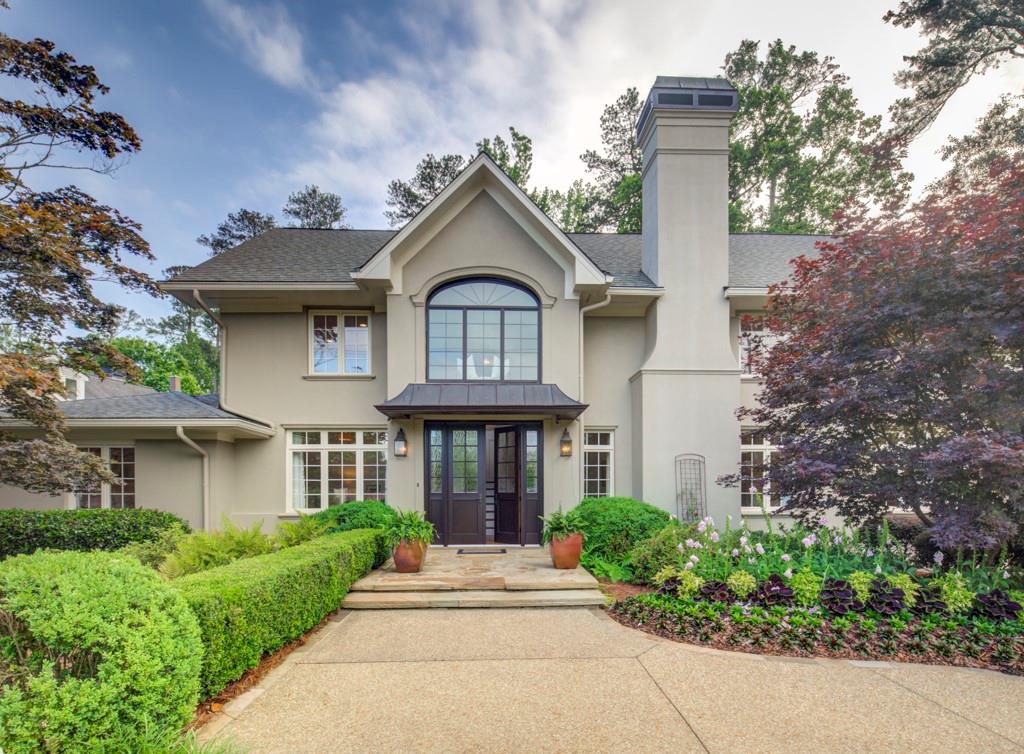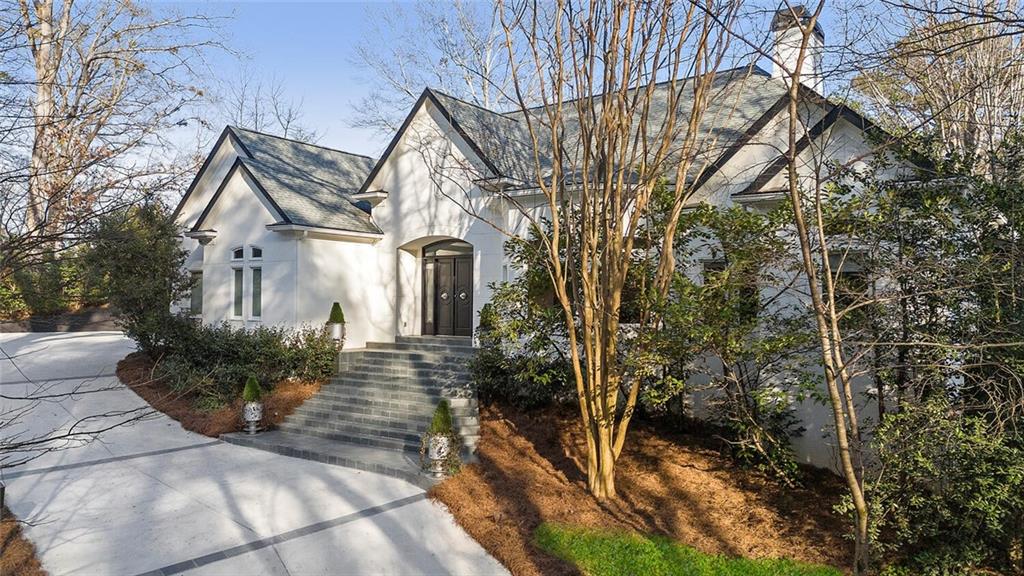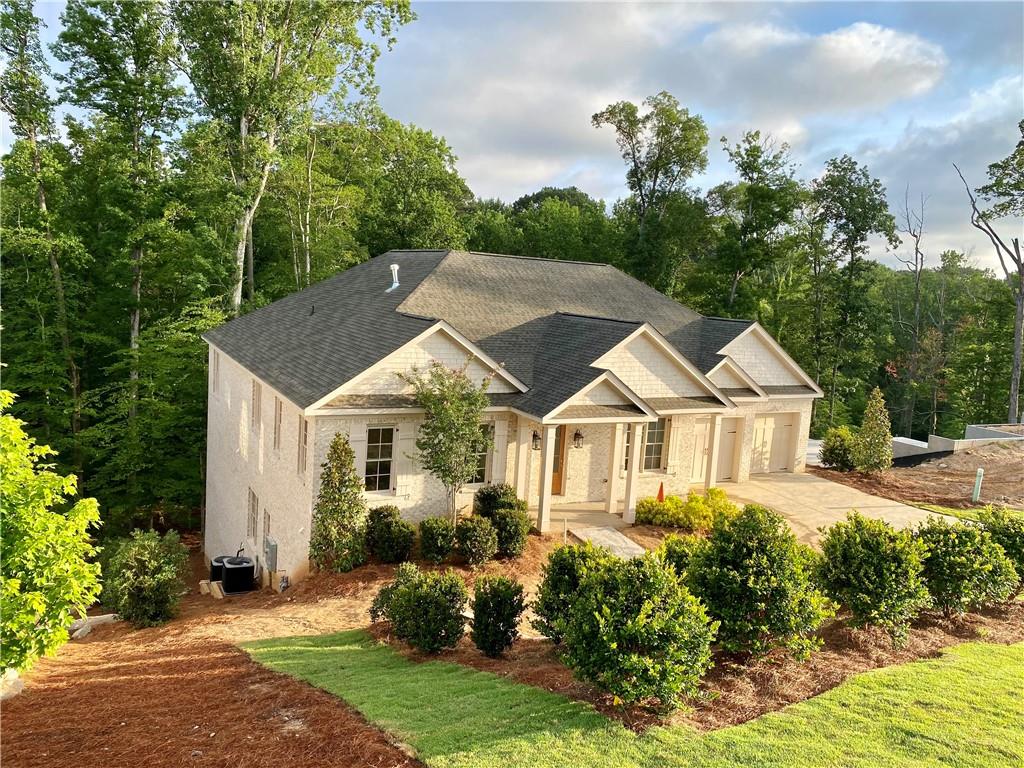Viewing Listing MLS# 389367734
Atlanta, GA 30305
- 5Beds
- 4Full Baths
- N/AHalf Baths
- N/A SqFt
- 1935Year Built
- 0.35Acres
- MLS# 389367734
- Residential
- Single Family Residence
- Active
- Approx Time on Market4 months, 22 days
- AreaN/A
- CountyFulton - GA
- Subdivision Peachtree Park
Overview
Historic charm meets modern convenience & quiet luxury in this completely renovated home w/a detached carriage house on a large private lot in the heart of Buckhead. In 2002, award-winning Michael Ladisic who is inspired to create spaces that are functional & special for each unique family thoughtfully renovated & expanded the original 2 bedroom 1 bathroom 1930's brick bungalow creating a stately, open-concept 2 story. Building on this vision, within the past two years, a complete renovation by the current homeowner sought to once again breathe new life into this timeless classic. A stone path leads past an idyllic koi pond w/electronically controlled waterfall & underwater lighting to a captivating covered front porch framed by gas lanterns. Perfect for welcoming guests & keeping packages dry, this unique space also acts as an inviting outdoor living room, complete w/ceiling-mounted TV & views over the neighborhood playground. Once inside, the living room offers period appeal in the way of a statement brick fireplace & original craftsman windows & a spacious dining room seamlessly connects the front living space to the heart of the home- an expansive open-concept kitchen & family room. A large center island draped in Calcutta Gold marble serves as an informal eating space & a natural gathering spot while a 46"" Wolf dual-fuel range flanked by casement windows acts as a central focal point amidst a bank of custom cabinetry ladened with white Dolomite. Integrated Sub-Zero refrigerators are featured in both the main kitchen & back pantry which also features a workstation sink, laundry & a tremendous amount of grab & go storage. The large family room is crowned by a coffered ceiling & grounded by a gorgeous stone fireplace on one end & a 142"" Ultravision screen on the other while double French doors lead to the covered patio beyond. A hammered brass sink, under-cabinet fridge, Ice-o-Matic Pearl ice maker & 2nd Bosch dishwasher turn what would be an ordinary breakfast nook into a cozy coffee/wine bar. A main floor bedroom w/large, walk-in closet currently serves as a light-filled office & the relocated & reworked main floor bath features a walk-in shower w/custom-laid tile paired w/a gorgeous cut marble vanity top & imported sink. Upstairs, a large bonus room w/a tray ceiling & window seat offers flexibility to the 2nd floor where you'll also find the oversized primary suite. The vaulted primary bedroom overlooks the private backyard & is intentionally separated from 2 spacious walk-in closets & the marble-clad bathroom featuring a soaking tub, glass-enclosed shower w/an XL product niche, private WC & dual vanities. Two secondary bedrooms share a large jack & jill bathroom offering copious storage thanks to an immense double vanity as well as 2 linen closets. A dedicated office/exercise room w/built-in shelving & access to the upper porch completes the second floor. Permanent stairs to the vaulted, spray-foamed attic provide easy access to loads of easy access storage and/or future expansion potential. Across the motorcourt, a carriage house offers parking for 2 cars, under-stair storage, an attached shed, & private access to a large, finished flex space & full bathroom. If you're a golf lover, the backyard delights with a professionally installed tee box & putting green but at almost 0.4 acres the lot can also easily accommodate a pool & pool house. Ideally situated just blocks from Buckheads world-class shopping & dining, 5-star hotels & Fortune 500 office space but tucked away beneath a dense green tree canopy, Peachtree Park truly feels like an oasis in the city. Unique amenities like a pocket playground & neighborhood garden along with a multitude of activities planned by an active civic association serve to promote a strong sense of community & belonging. In addition, Peachtree Park has no cut-through access so the streets are often filled with residents who stop to greet one another. Welcome home to 601 E Paces Ferry Rd.
Association Fees / Info
Hoa: No
Community Features: Homeowners Assoc, Near Public Transport, Near Schools, Near Shopping, Near Trails/Greenway, Playground, Public Transportation, Restaurant, Sidewalks, Street Lights
Bathroom Info
Main Bathroom Level: 1
Total Baths: 4.00
Fullbaths: 4
Room Bedroom Features: Oversized Master
Bedroom Info
Beds: 5
Building Info
Habitable Residence: Yes
Business Info
Equipment: Irrigation Equipment
Exterior Features
Fence: Back Yard, Privacy
Patio and Porch: Covered, Front Porch, Patio, Rear Porch
Exterior Features: Courtyard, Lighting, Private Entrance, Private Yard, Rain Gutters
Road Surface Type: Paved
Pool Private: No
County: Fulton - GA
Acres: 0.35
Pool Desc: None
Fees / Restrictions
Financial
Original Price: $1,950,000
Owner Financing: Yes
Garage / Parking
Parking Features: Detached, Garage, Garage Door Opener, Level Driveway, Storage
Green / Env Info
Green Energy Generation: None
Handicap
Accessibility Features: None
Interior Features
Security Ftr: Security System Owned, Smoke Detector(s)
Fireplace Features: Brick, Family Room, Gas Log, Gas Starter, Living Room, Stone
Levels: Two
Appliances: Dishwasher, Disposal, Double Oven, Electric Range, Gas Cooktop, Range Hood, Refrigerator
Laundry Features: Main Level, Upper Level
Interior Features: Coffered Ceiling(s), Crown Molding, His and Hers Closets, Low Flow Plumbing Fixtures, Permanent Attic Stairs, Recessed Lighting, Tray Ceiling(s), Walk-In Closet(s), Wet Bar
Flooring: Hardwood, Marble
Spa Features: None
Lot Info
Lot Size Source: Public Records
Lot Features: Back Yard, Front Yard, Level, Private, Sprinklers In Front, Sprinklers In Rear
Lot Size: 50x319x50x319
Misc
Property Attached: No
Home Warranty: Yes
Open House
Other
Other Structures: Garage(s),Storage
Property Info
Construction Materials: Brick 4 Sides
Year Built: 1,935
Property Condition: Updated/Remodeled
Roof: Composition
Property Type: Residential Detached
Style: Traditional
Rental Info
Land Lease: Yes
Room Info
Kitchen Features: Breakfast Room, Cabinets White, Eat-in Kitchen, Kitchen Island, Pantry Walk-In, Stone Counters, View to Family Room
Room Master Bathroom Features: Double Vanity,Separate Tub/Shower,Soaking Tub
Room Dining Room Features: Open Concept,Separate Dining Room
Special Features
Green Features: None
Special Listing Conditions: None
Special Circumstances: Owner/Agent
Sqft Info
Building Area Total: 4506
Building Area Source: Appraiser
Tax Info
Tax Amount Annual: 16244
Tax Year: 2,023
Tax Parcel Letter: 17-0046-0009-001-9
Unit Info
Utilities / Hvac
Cool System: Ceiling Fan(s), Central Air, Electric
Electric: 110 Volts, 220 Volts in Laundry
Heating: Central, Forced Air, Natural Gas
Utilities: Cable Available, Electricity Available, Natural Gas Available, Phone Available, Sewer Available, Water Available
Sewer: Public Sewer
Waterfront / Water
Water Body Name: None
Water Source: Public
Waterfront Features: None
Directions
From Piedmont, take E Paces Ferry east at Kyma to 601 on right.Listing Provided courtesy of Atlanta Fine Homes Sotheby's International
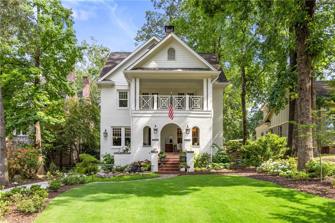
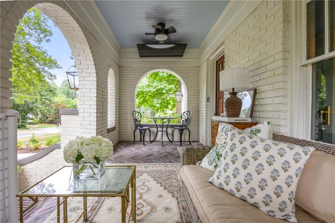
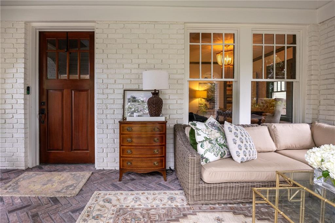
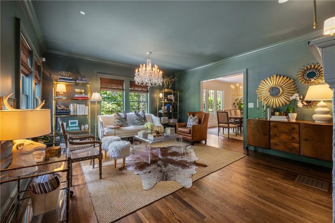
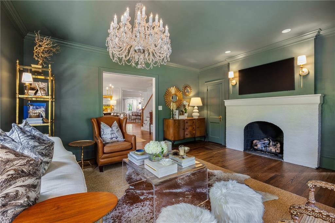
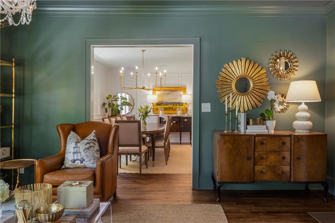
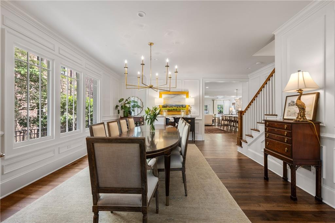
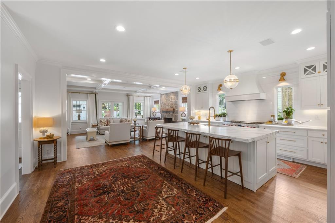
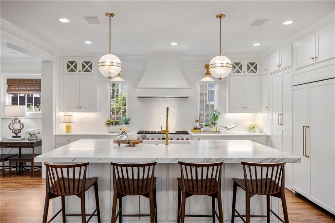
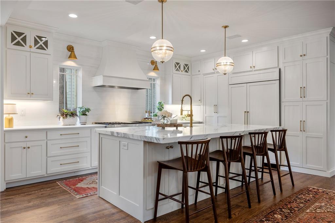
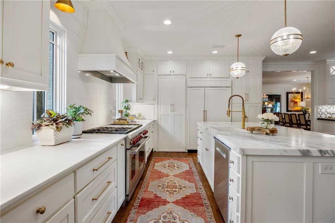
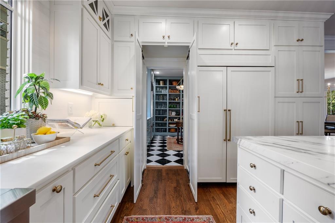
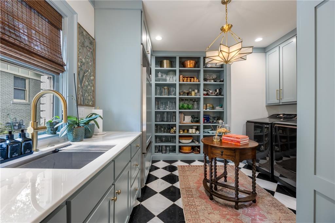
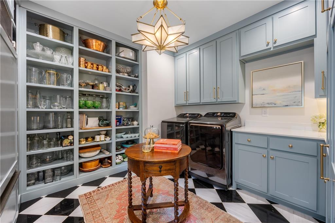
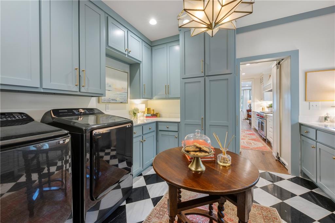
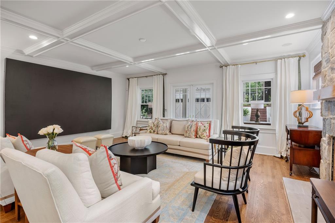
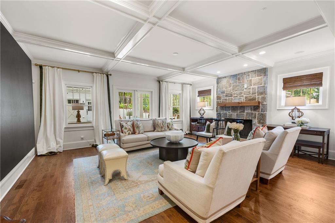
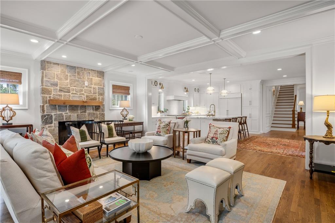
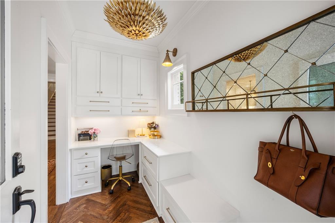
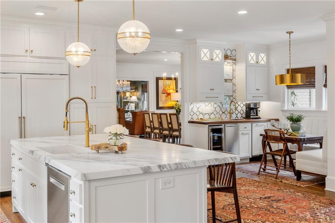
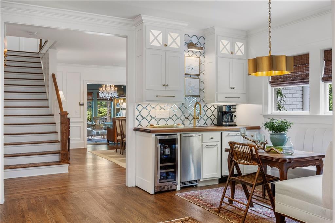
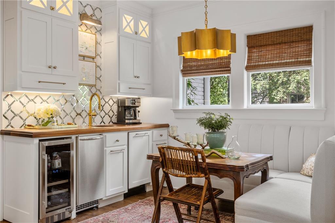
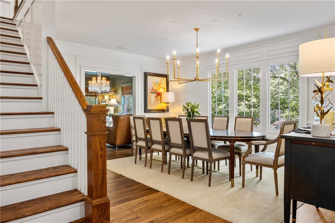
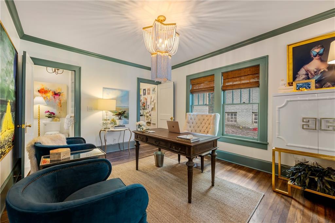
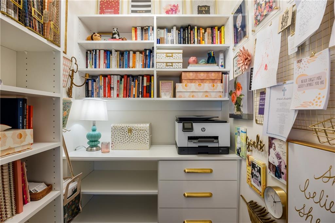
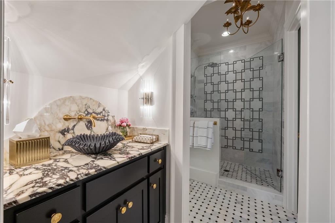
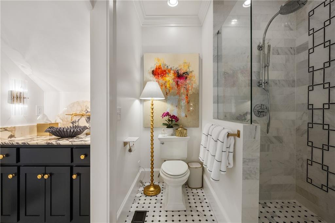
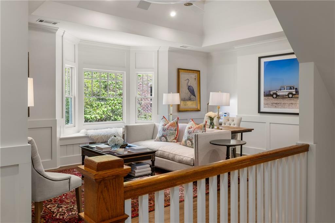
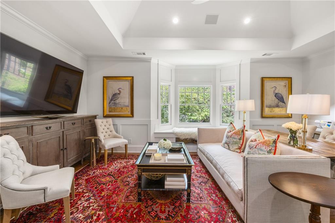
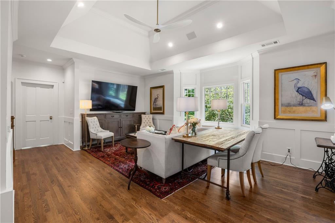
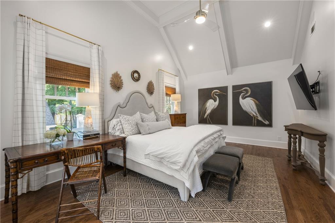
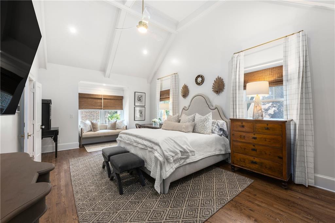
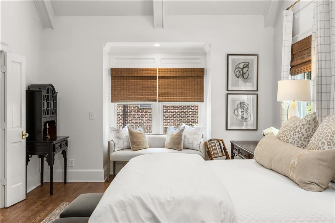
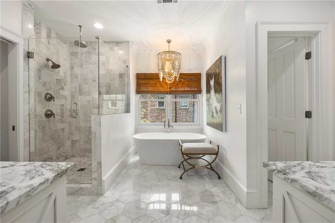
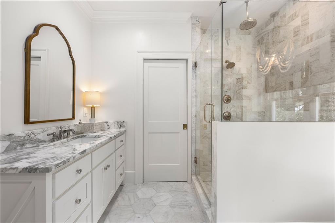
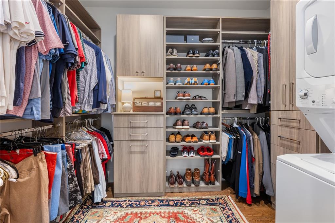
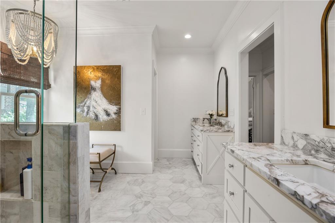
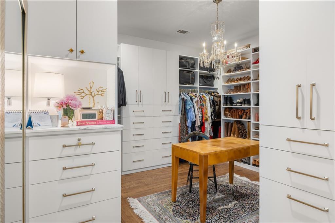
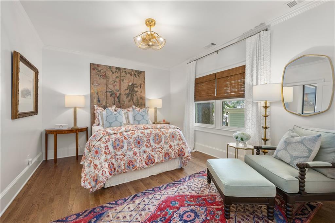
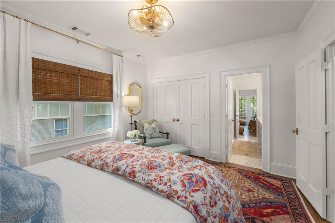
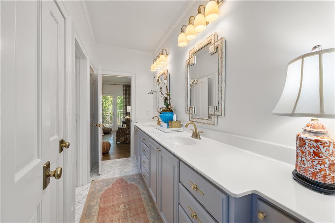
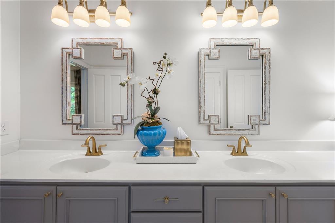
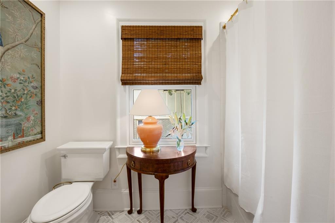
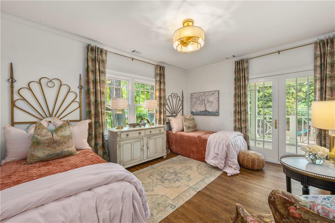
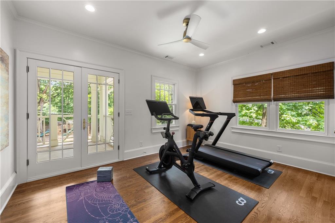
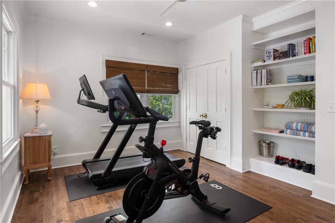
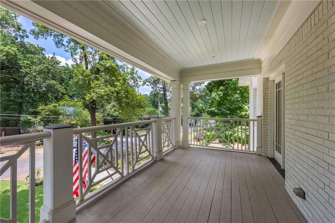
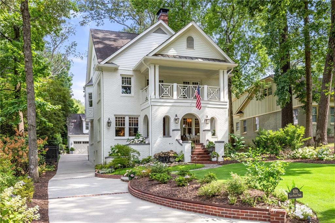
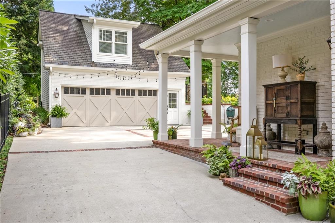
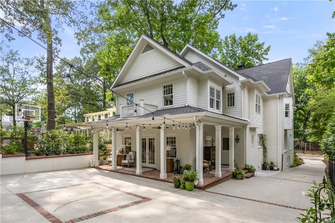
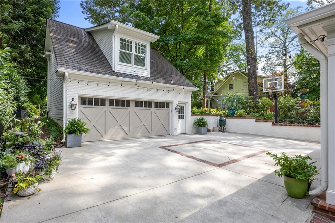
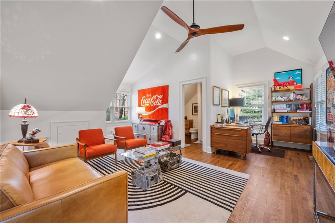
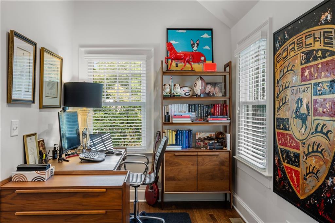
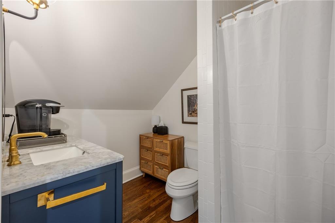
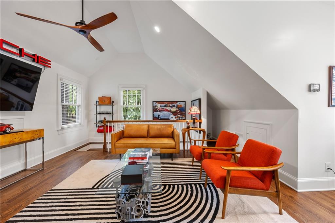
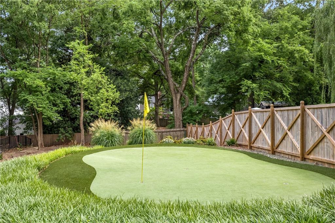
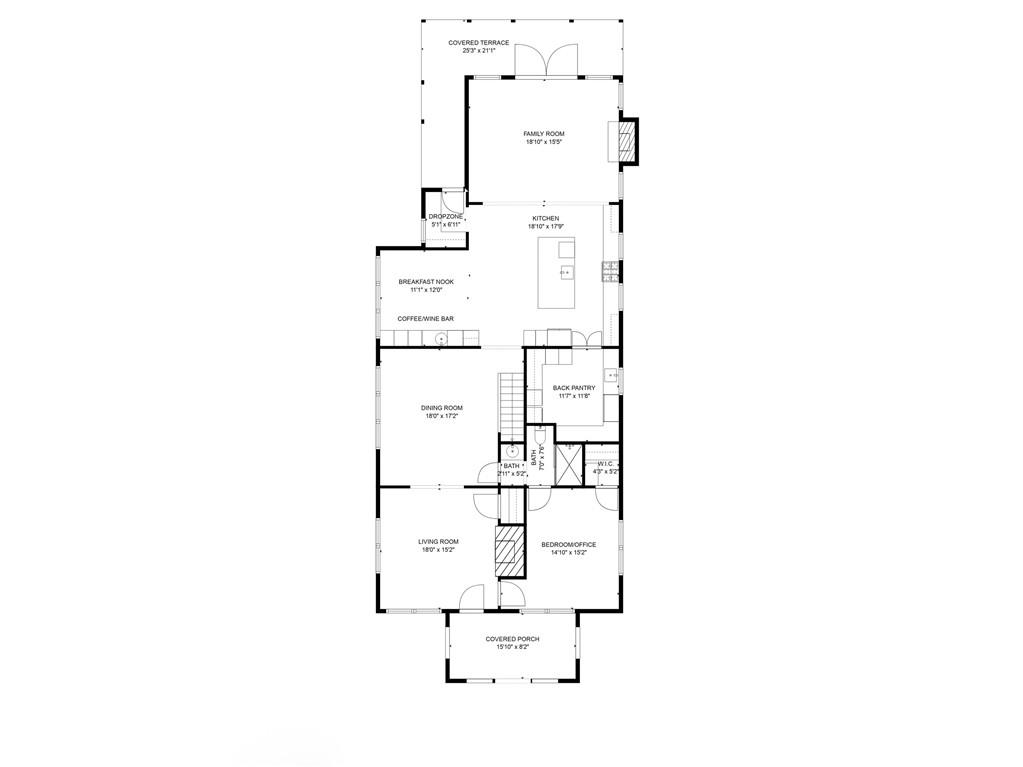
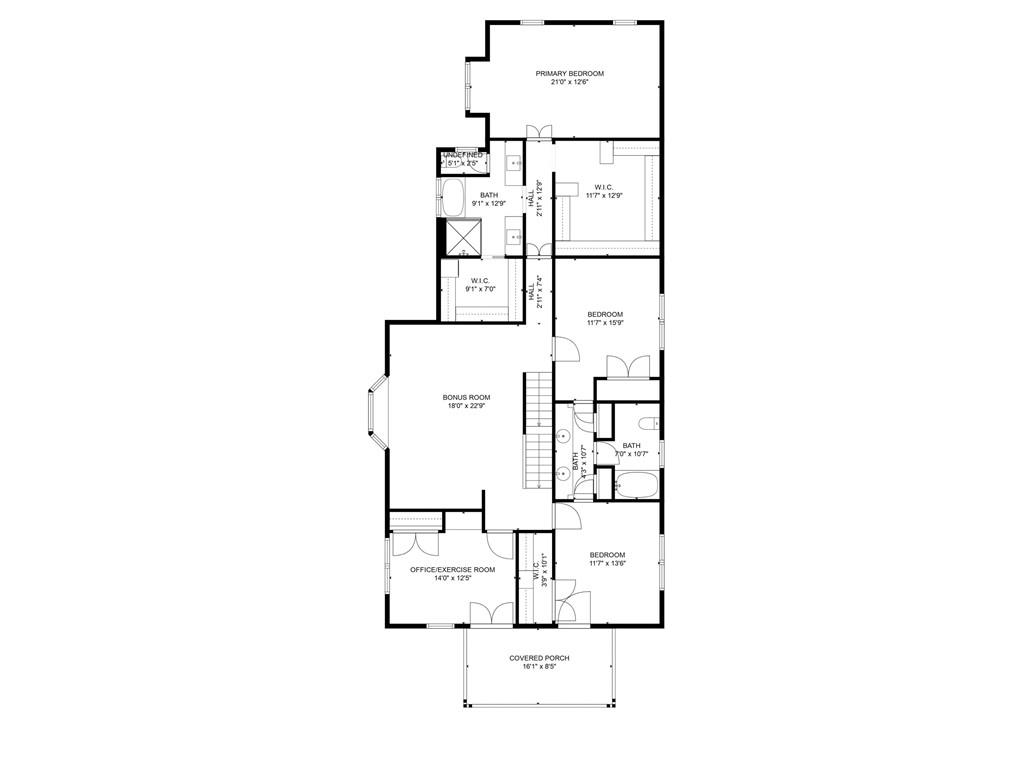
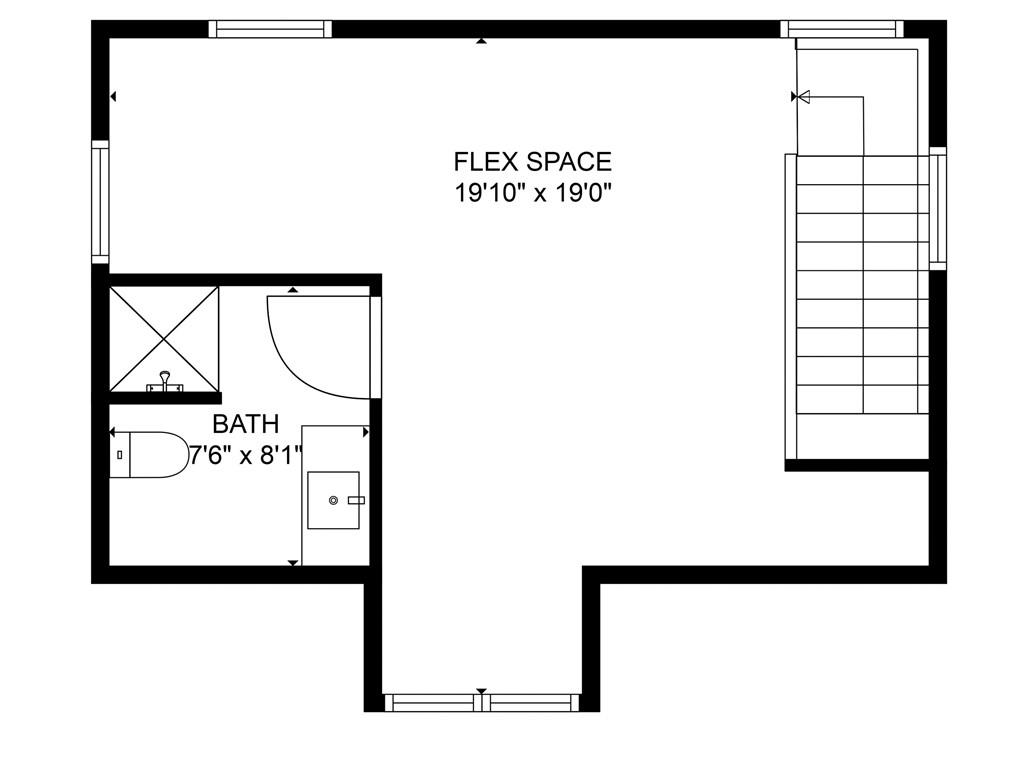
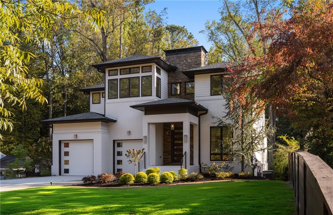
 MLS# 409753968
MLS# 409753968 