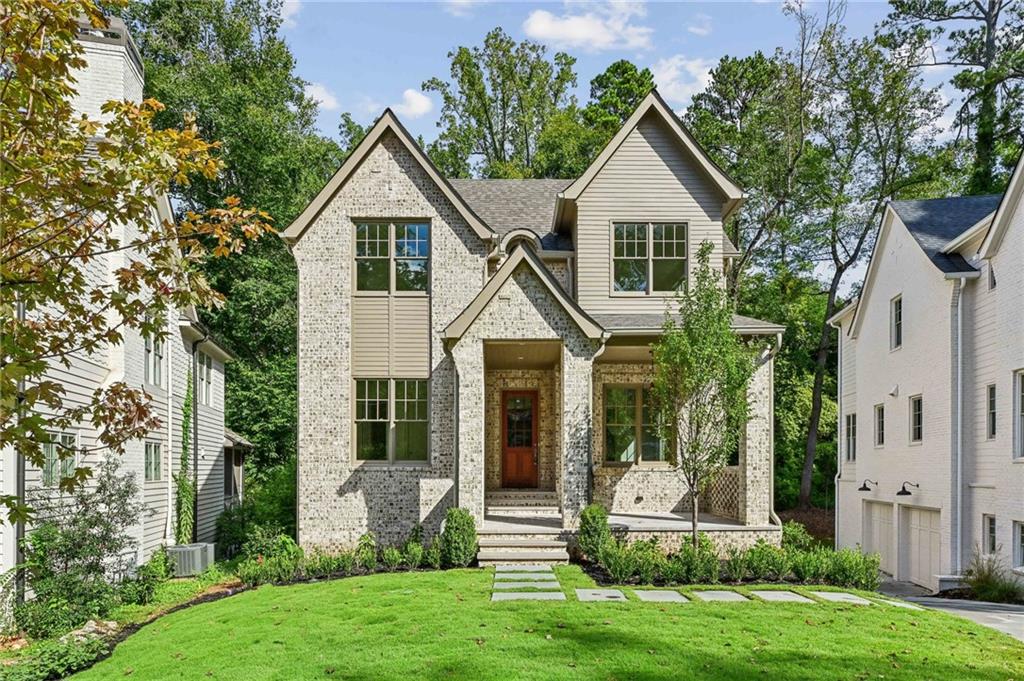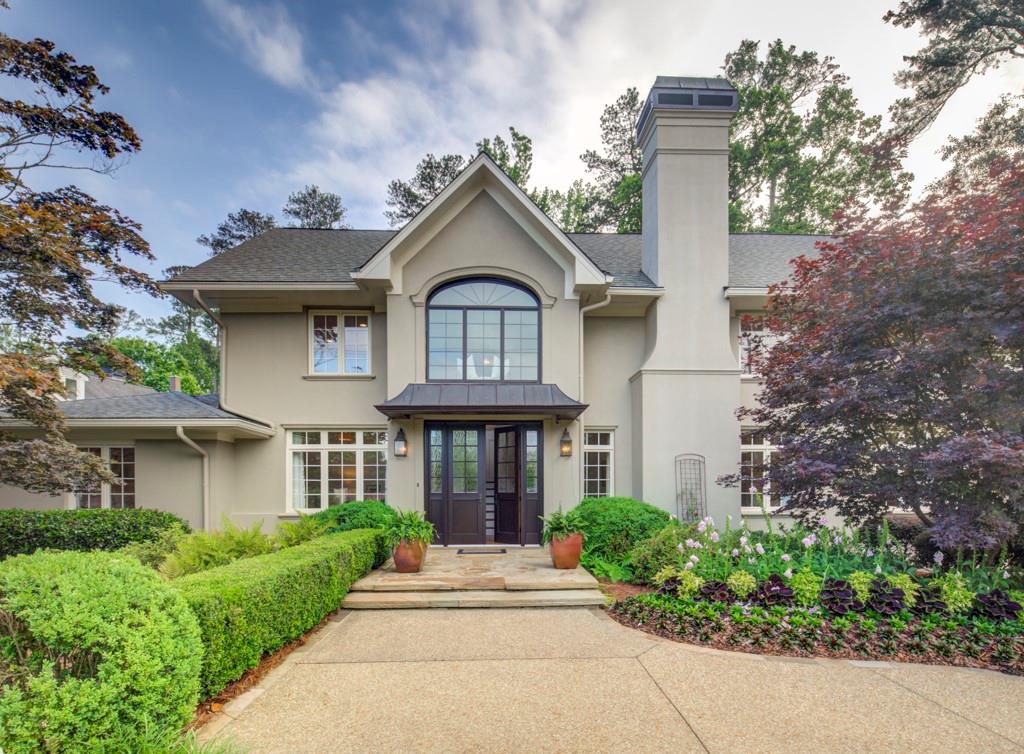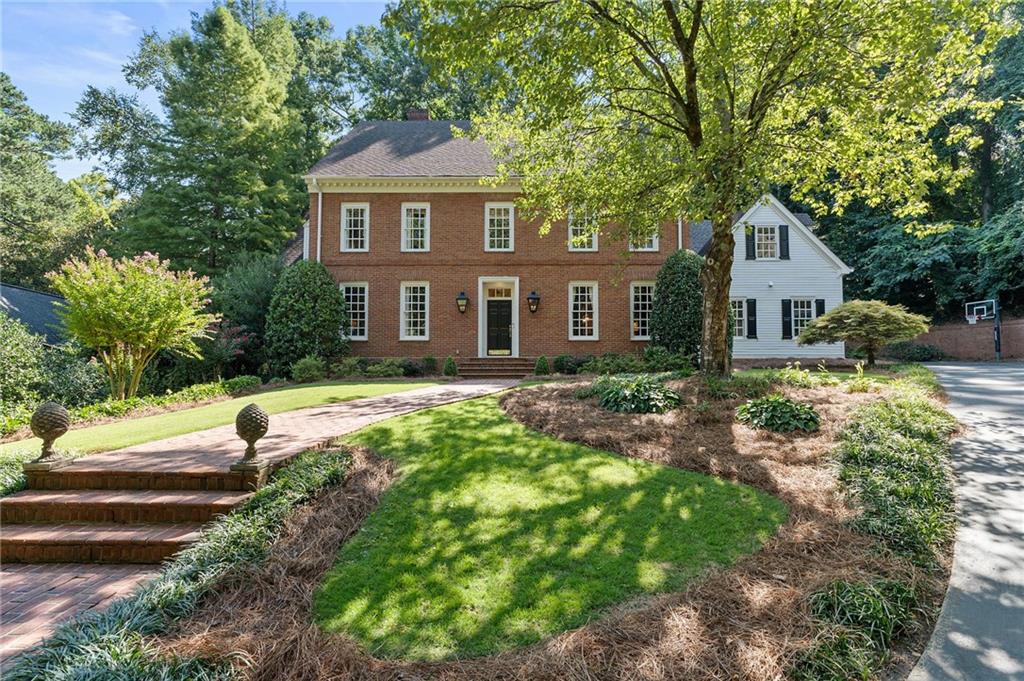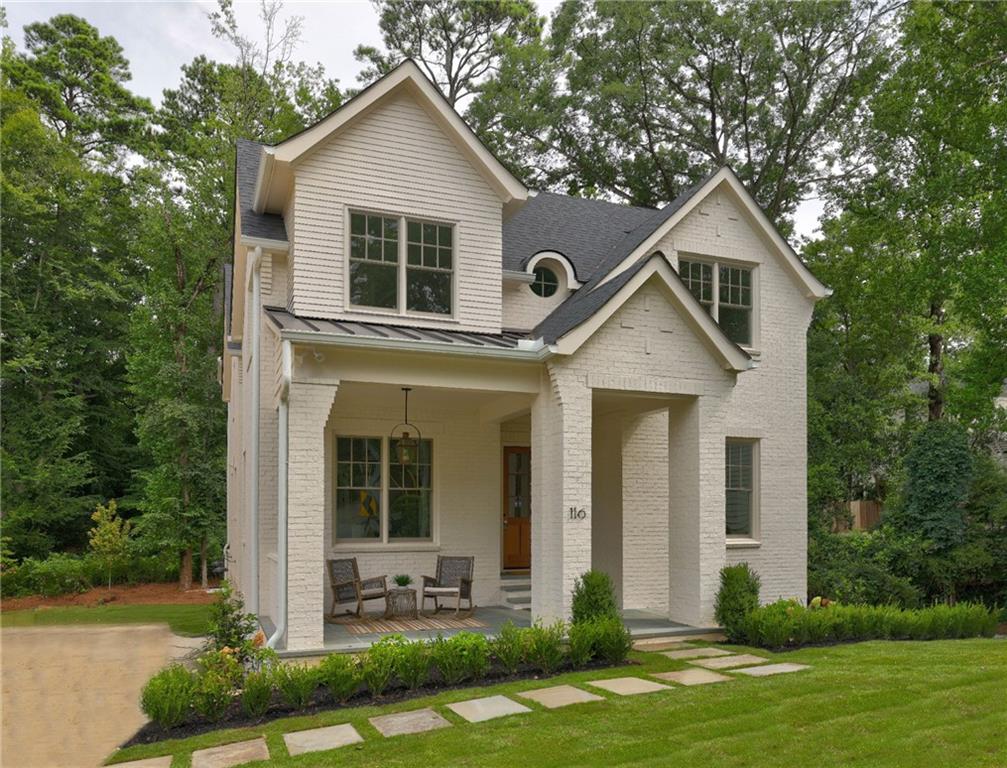Viewing Listing MLS# 360135072
Atlanta, GA 30339
- 5Beds
- 4Full Baths
- 1Half Baths
- N/A SqFt
- 2024Year Built
- 0.95Acres
- MLS# 360135072
- Residential
- Single Family Residence
- Active
- Approx Time on Market6 months, 5 days
- AreaN/A
- CountyCobb - GA
- Subdivision Orchard Hill
Overview
NEW CONSTRUCTION - NEARLY COMPLETEDLUXURY LIVING IN ORCHARD HILLWelcome to Orchard Hill, the premier new community in Vinings, where luxury and tranquility are effortlessly combined. This newly constructed home, nestled on a private .95-acre lot, offers over 5,900 square feet of living space. With its park-like setting and serene, wooded views, this home perfectly blends modern convenience with a peaceful atmosphere for todays discerning buyer.Step inside the grand two-story foyer, greeted by a versatile sitting areaideal for relaxing with family or friends. At the heart of the home is a light-filled, open-concept great room, featuring soaring vaulted ceilings and a fireplace, seamlessly flowing into the gourmet kitchen. Designed with both function and flair, the kitchen showcases a large, stone-surfaced center island, custom cabinetry, top-of-the-line appliances, dual dishwashers, and a butlers pantry with a wet barevery chefs dream. Step out to the private, covered porch with its own fireplace, perfect for entertaining or unwinding while enjoying breathtaking views of the tranquil backyard.The main-level master suite is complete with a fireplace, a spa-inspired bath with a separate tub and shower, and an oversized custom closet featuring a coffee bar for ultimate convenience. The main level also includes a powder room, a spacious laundry room, and a two-car garage.The finished terrace level offers four additional large bedrooms and three bathrooms, along with a second covered porch overlooking the peaceful, park-like surroundings. The ground floor presents an opportunity to expand with a bonus room or additional living area, with beautiful views of the natural stream and landscape.Orchard Hill is one of the finest new home communities developed in the Buckhead/Vinings area in decades. Its 18+ acres of rolling hills and crisscrossing streams offer walking paths and scenic beauty unmatched in the region.Dont miss the opportunity to make this 5-bedroom, 4.5-bath luxury home your own.OPEN WEEKDAYS 10:00 - 3:00 and SUNDAYS 2:00 - 4:00. Motivated to make this your dream home.
Open House Info
Openhouse Start Time:
Sunday, October 6th, 2024 @ 6:00 PM
Openhouse End Time:
Sunday, October 6th, 2024 @ 8:00 PM
Association Fees / Info
Hoa: No
Community Features: None
Bathroom Info
Main Bathroom Level: 1
Halfbaths: 1
Total Baths: 5.00
Fullbaths: 4
Room Bedroom Features: Master on Main, Split Bedroom Plan
Bedroom Info
Beds: 5
Building Info
Habitable Residence: No
Business Info
Equipment: None
Exterior Features
Fence: None
Patio and Porch: Covered, Rear Porch
Exterior Features: Courtyard, Lighting, Private Entrance
Road Surface Type: Concrete
Pool Private: No
County: Cobb - GA
Acres: 0.95
Pool Desc: None
Fees / Restrictions
Financial
Original Price: $2,500,000
Owner Financing: No
Garage / Parking
Parking Features: Driveway, Garage, Garage Door Opener, Garage Faces Front, Kitchen Level
Green / Env Info
Green Energy Generation: None
Handicap
Accessibility Features: Common Area
Interior Features
Security Ftr: Carbon Monoxide Detector(s), Secured Garage/Parking, Smoke Detector(s)
Fireplace Features: Factory Built, Family Room, Gas Starter, Great Room, Master Bedroom, Outside
Levels: Three Or More
Appliances: Dishwasher, Disposal, Electric Oven, Gas Range, Gas Water Heater, Microwave, Range Hood, Refrigerator
Laundry Features: In Hall, Laundry Room, Main Level
Interior Features: Beamed Ceilings, Cathedral Ceiling(s), Crown Molding, Double Vanity, Entrance Foyer, High Ceilings 9 ft Lower, High Ceilings 10 ft Main, Walk-In Closet(s), Wet Bar
Flooring: Hardwood
Spa Features: None
Lot Info
Lot Size Source: Public Records
Lot Features: Back Yard, Cul-De-Sac, Front Yard, Landscaped, Stream or River On Lot, Wooded
Lot Size: 99x402x101x416
Misc
Property Attached: No
Home Warranty: Yes
Open House
Other
Other Structures: None
Property Info
Construction Materials: Brick 4 Sides, Brick Veneer, Shingle Siding
Year Built: 2,024
Property Condition: Under Construction
Roof: Composition
Property Type: Residential Detached
Style: Traditional
Rental Info
Land Lease: No
Room Info
Kitchen Features: Breakfast Bar, Cabinets Other, Keeping Room, Kitchen Island, Pantry Walk-In, View to Family Room
Room Master Bathroom Features: Double Vanity,Separate Tub/Shower,Soaking Tub
Room Dining Room Features: Butlers Pantry,Separate Dining Room
Special Features
Green Features: Insulation, Windows
Special Listing Conditions: None
Special Circumstances: None
Sqft Info
Building Area Total: 5900
Building Area Source: Builder
Tax Info
Tax Amount Annual: 7538
Tax Year: 2,023
Tax Parcel Letter: 17-0836-0-038-0
Unit Info
Utilities / Hvac
Cool System: Central Air, Electric, Zoned
Electric: 110 Volts, 220 Volts
Heating: Central, Forced Air, Natural Gas, Zoned
Utilities: Cable Available, Electricity Available, Natural Gas Available, Phone Available, Sewer Available, Underground Utilities
Sewer: Public Sewer
Waterfront / Water
Water Body Name: None
Water Source: Public
Waterfront Features: None
Directions
Take Paces Ferry Road over the Chattahoochee River-Right at the 1st traffic light (Woodland Brook Dr)- 3rd right on Orchard Knob to the dead end. Left on Brookview Drive- Orchard Hill is on the right with a large blue sign at the entrance.Listing Provided courtesy of Homesmart










































 MLS# 405632571
MLS# 405632571 


