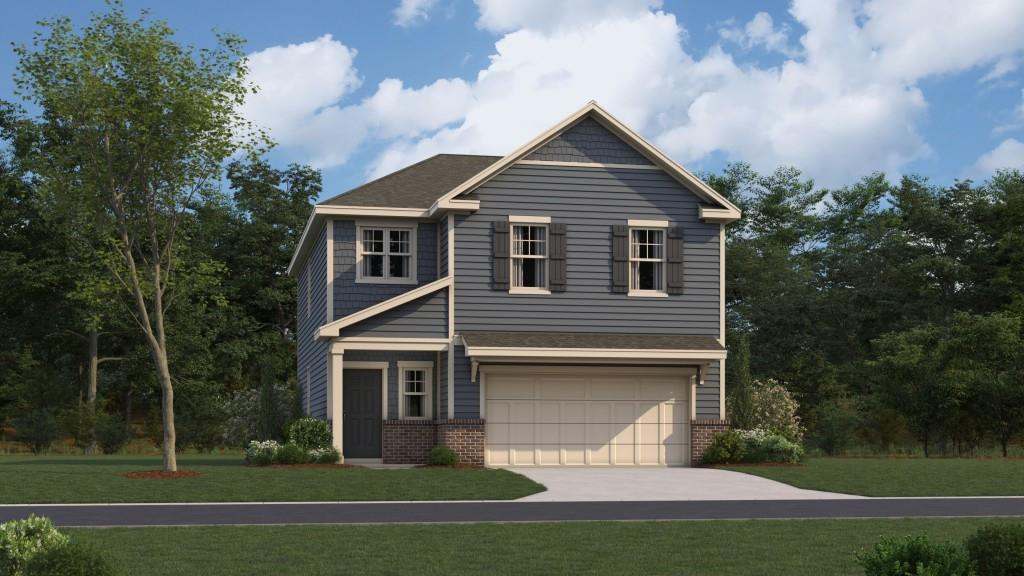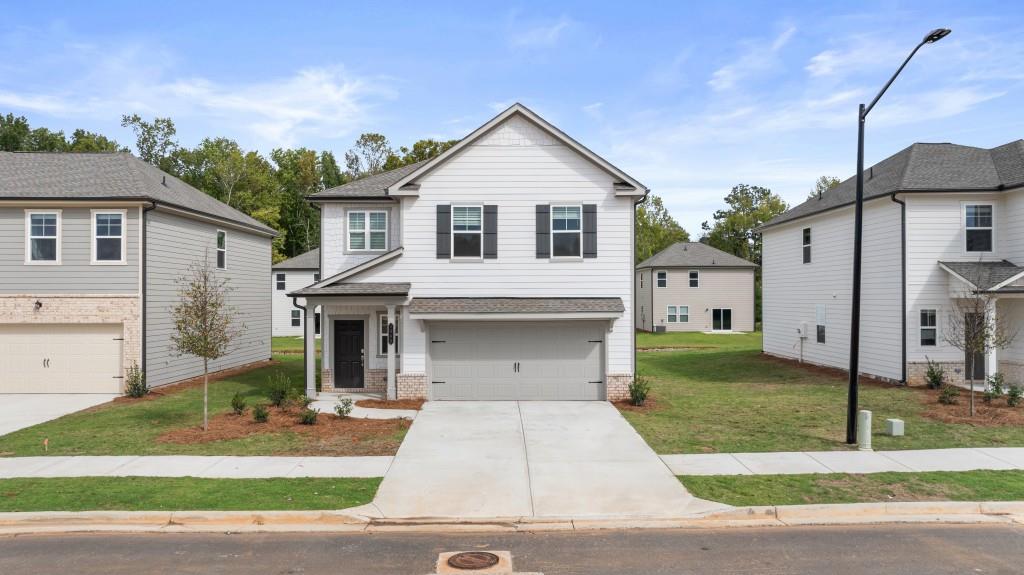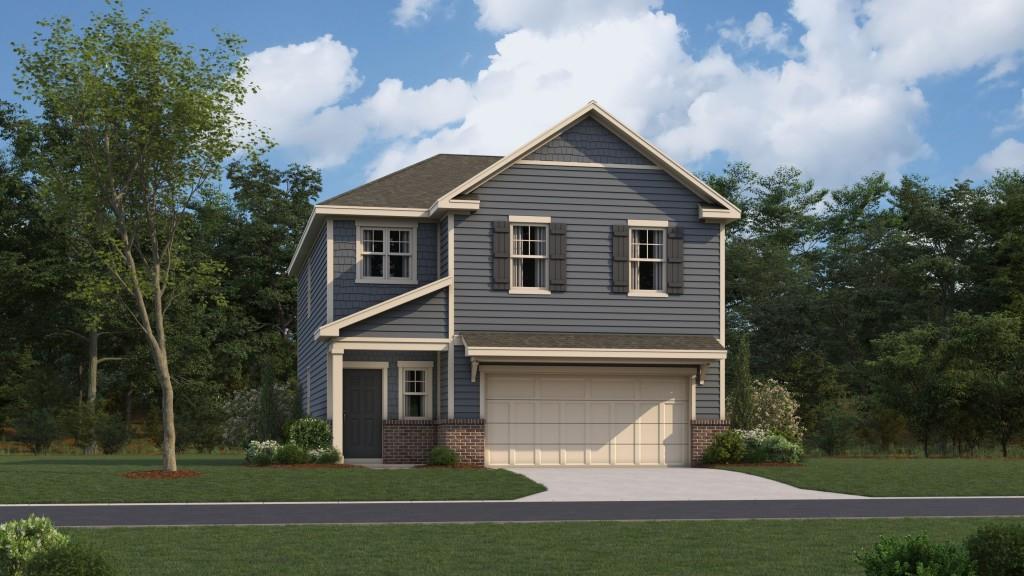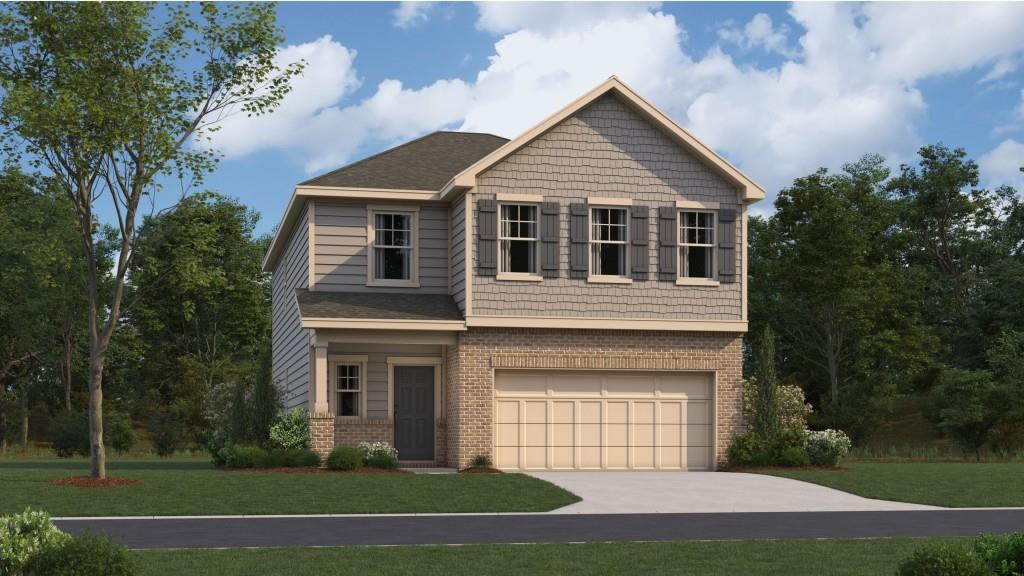Viewing Listing MLS# 389358275
Acworth, GA 30101
- 4Beds
- 2Full Baths
- 1Half Baths
- N/A SqFt
- 2002Year Built
- 0.72Acres
- MLS# 389358275
- Residential
- Single Family Residence
- Pending
- Approx Time on Market4 months, 26 days
- AreaN/A
- CountyPaulding - GA
- Subdivision Bentwater
Overview
Welcome to your dream home! This charming 4-bedroom, 2.5-bath residence sits on an expansive unfinished basement, offering you the perfect canvas to bring your creative visions to life. From the moment you arrive, the welcoming covered front porch sets an inviting tone for the rest of the home.Step inside to an open two-story foyer that sets the stage for the elegance and sophistication found throughout the home. The kitchen is a culinary dream, featuring stainless steel appliances that elevate your cooking experience. The adjoining breakfast nook, with its large windows, provides serene, wooded views, making it the perfect spot to enjoy your morning coffee. Host formal meals in the separate dining room, designed to create an elegant dining experience. The main level offers a versatile office space and a practical powder room. The keeping room adjacent to the kitchen provides a cozy space for family gatherings or relaxation. The upstairs primary bedroom is a luxurious retreat The spa-like bathroom offers a double vanity, soaking tub, separate shower, and walk-in closet for all your storage needs. Three additional bedrooms on the upper level share a full bath, providing comfortable living space for family or guests. Convenient Laundry Room: The laundry room is also located on the upper level, adding to the convenience and ease of living. The lower-level basement offers versatile space that is ready for your creative touch. Whether you envision a home theater, a game room, or additional living quarters, this blank slate awaits your inspiration. The serene, wooded views surrounding the home provide a tranquil backdrop for outdoor relaxation and entertainment. The welcoming covered front porch is perfect for enjoying peaceful evenings and greeting guests. This home is ideally located close to the community pool and pickleball courts, offering endless opportunities for recreation and socializing. Don't miss the opportunity to make this elegant and versatile home your own. Schedule a tour today and discover the endless possibilities that await in this beautiful residence.
Association Fees / Info
Hoa: Yes
Hoa Fees Frequency: Annually
Hoa Fees: 750
Community Features: Clubhouse, Golf, Homeowners Assoc, Pickleball, Playground, Pool, Sidewalks, Street Lights, Swim Team, Tennis Court(s)
Association Fee Includes: Maintenance Grounds, Swim, Tennis
Bathroom Info
Halfbaths: 1
Total Baths: 3.00
Fullbaths: 2
Room Bedroom Features: Oversized Master
Bedroom Info
Beds: 4
Building Info
Habitable Residence: No
Business Info
Equipment: None
Exterior Features
Fence: Back Yard
Patio and Porch: Front Porch
Exterior Features: Other
Road Surface Type: Asphalt
Pool Private: No
County: Paulding - GA
Acres: 0.72
Pool Desc: None
Fees / Restrictions
Financial
Original Price: $450,000
Owner Financing: No
Garage / Parking
Parking Features: Attached, Deeded, Garage, Garage Door Opener, Level Driveway
Green / Env Info
Green Energy Generation: None
Handicap
Accessibility Features: None
Interior Features
Security Ftr: Secured Garage/Parking, Smoke Detector(s)
Fireplace Features: Gas Starter
Levels: Two
Appliances: Dishwasher, Disposal, Gas Range, Microwave, Range Hood, Refrigerator
Laundry Features: Laundry Room, Other
Interior Features: Double Vanity, Entrance Foyer, High Ceilings 9 ft Main, Walk-In Closet(s)
Flooring: Carpet, Hardwood, Other
Spa Features: Community
Lot Info
Lot Size Source: Public Records
Lot Features: Cul-De-Sac, Front Yard
Lot Size: x
Misc
Property Attached: No
Home Warranty: No
Open House
Other
Other Structures: None
Property Info
Construction Materials: Wood Siding
Year Built: 2,002
Property Condition: Resale
Roof: Composition
Property Type: Residential Detached
Style: Traditional
Rental Info
Land Lease: No
Room Info
Kitchen Features: Keeping Room, Kitchen Island, Pantry Walk-In, Stone Counters
Room Master Bathroom Features: Double Vanity,Separate Tub/Shower,Soaking Tub,Whir
Room Dining Room Features: Separate Dining Room
Special Features
Green Features: None
Special Listing Conditions: None
Special Circumstances: Live/Work
Sqft Info
Building Area Total: 2456
Building Area Source: Public Records
Tax Info
Tax Amount Annual: 4278
Tax Year: 2,023
Tax Parcel Letter: 049275
Unit Info
Utilities / Hvac
Cool System: Ceiling Fan(s), Central Air
Electric: 220 Volts
Heating: Natural Gas
Utilities: Cable Available, Electricity Available, Natural Gas Available, Phone Available, Sewer Available, Underground Utilities
Sewer: Public Sewer
Waterfront / Water
Water Body Name: None
Water Source: Public
Waterfront Features: None
Directions
I-75 N/I-85 N; Turn right onto M.L.K. Jr Dr SE; Turn left to merge onto I-75 N/I-85 N;Use the right 3 lanes to turn slightly right onto I-75 N; Take exit 278 toward Allatoona Gtwy; Take Hwy 92 S and Cedarcrest Rd to Thunder Ridge Ln in Acworth; Turn right onto Hwy 92 S/Lake Acworth Dr; Turn right onto Bentwater Dr; Turn left onto Graves Rd;Turn right onto Hunt Creek Dr;Turn right onto Thunder Ridge Dr; Turn left onto Thunder Ridge LnListing Provided courtesy of Century 21 Connect Realty
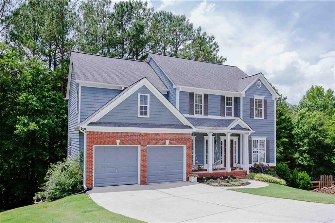
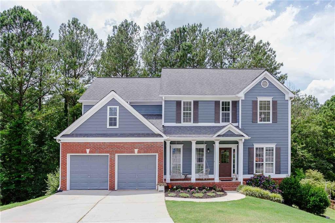
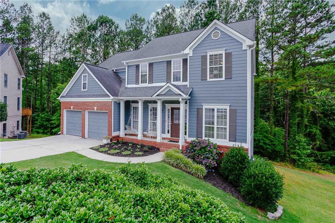
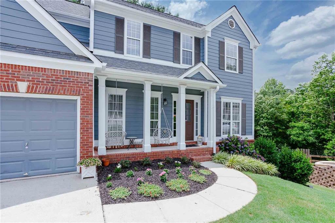
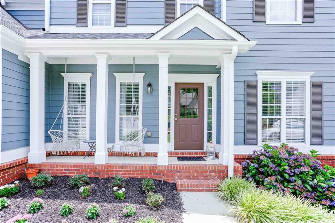
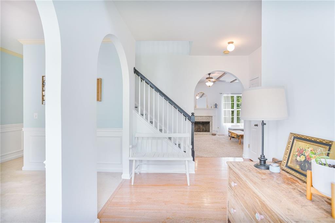
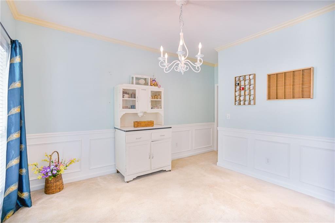
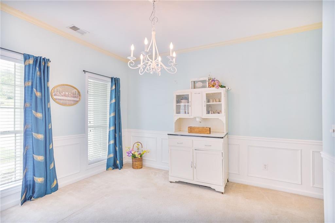
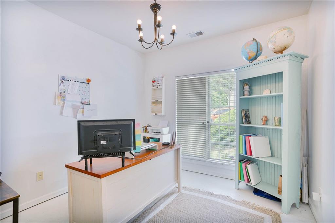
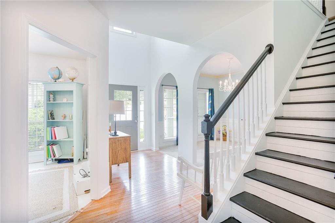
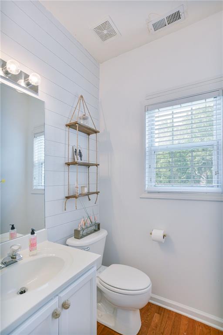
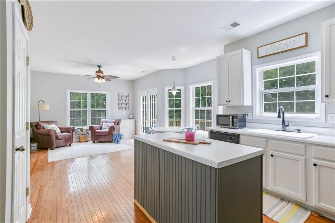
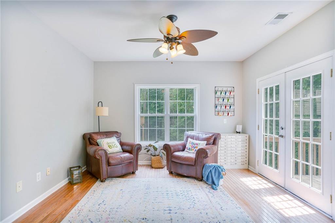
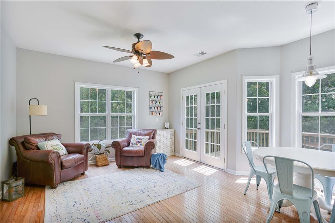
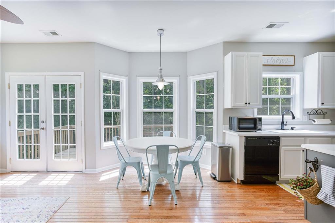
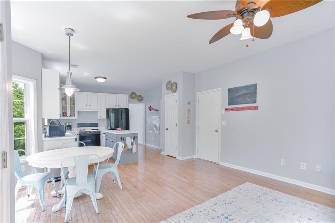
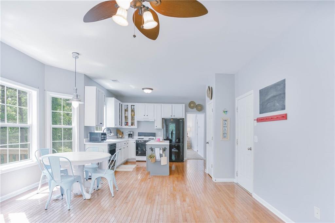
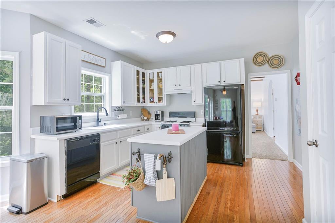
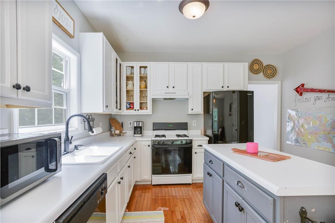
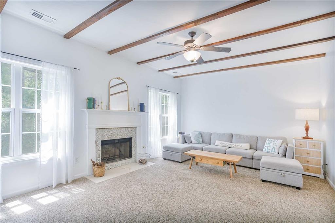
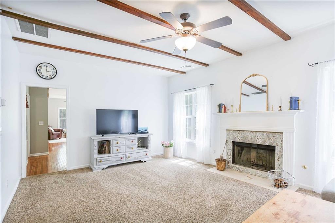
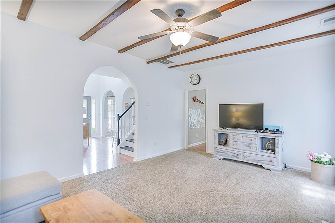
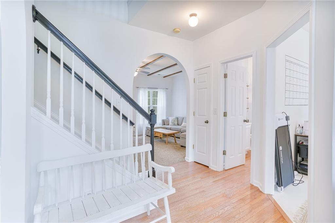
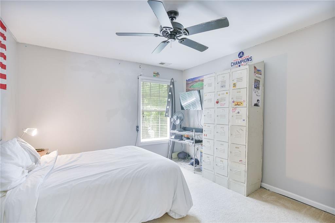
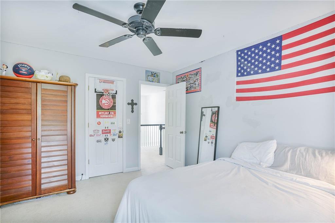
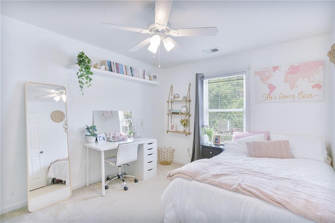
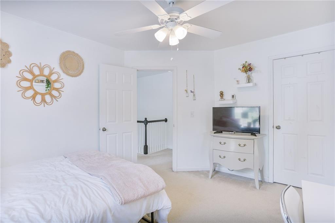
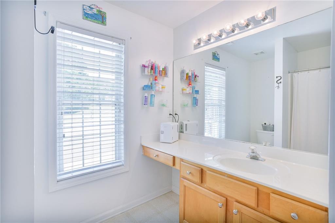
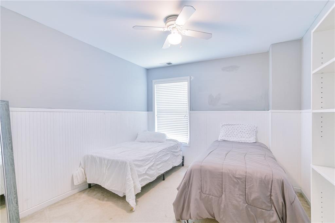
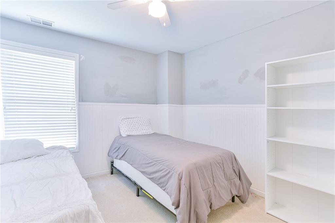
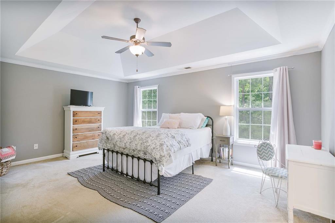
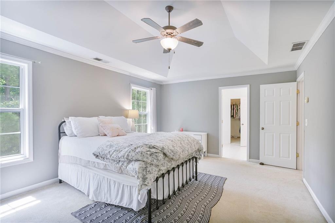
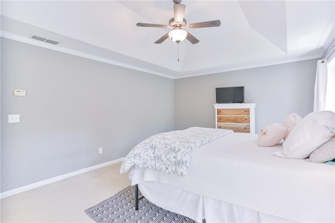
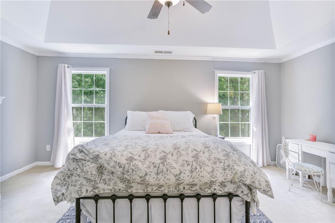
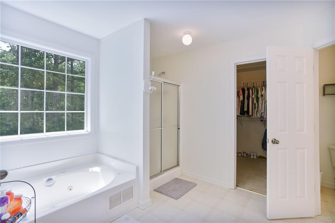
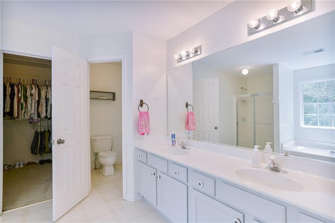
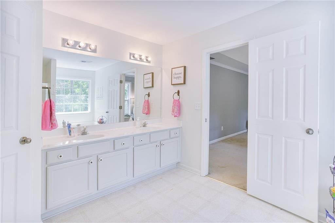
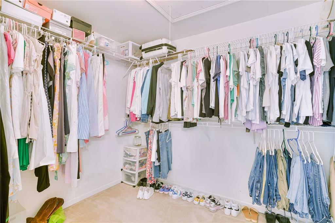
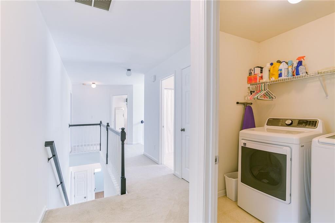
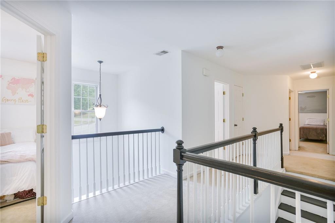
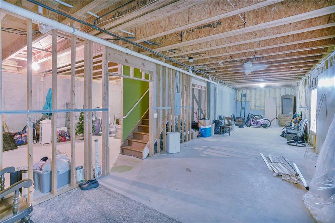
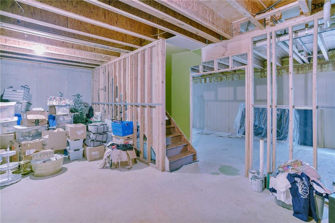
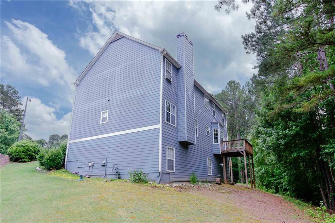
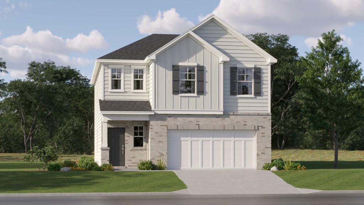
 MLS# 409790881
MLS# 409790881 