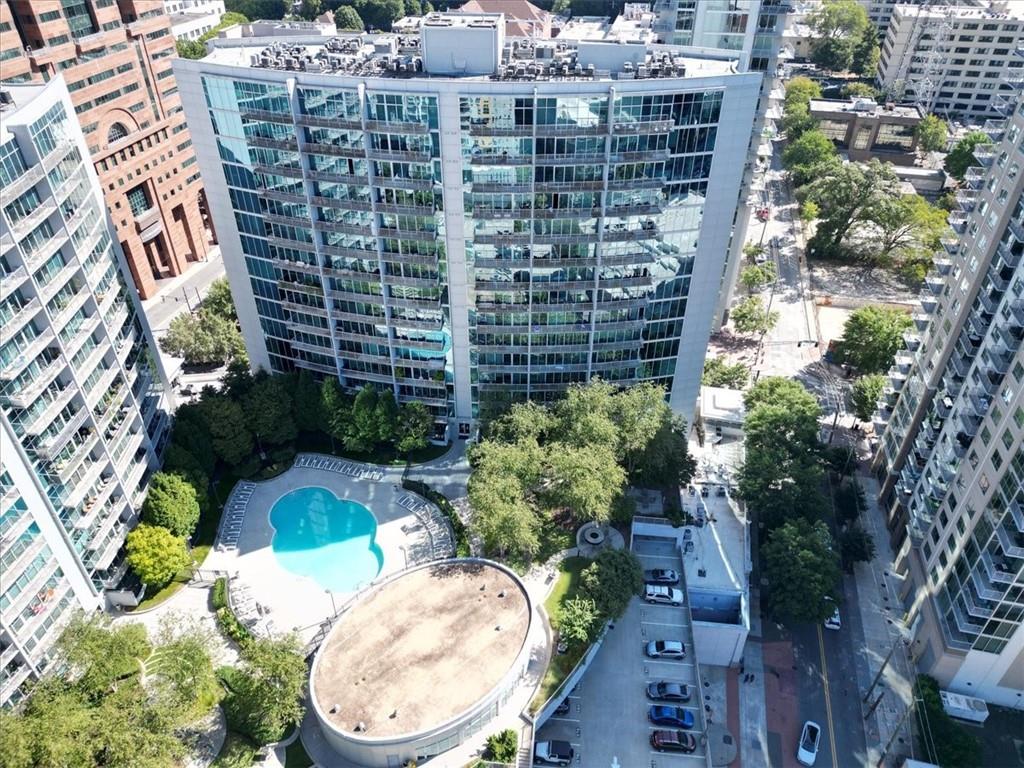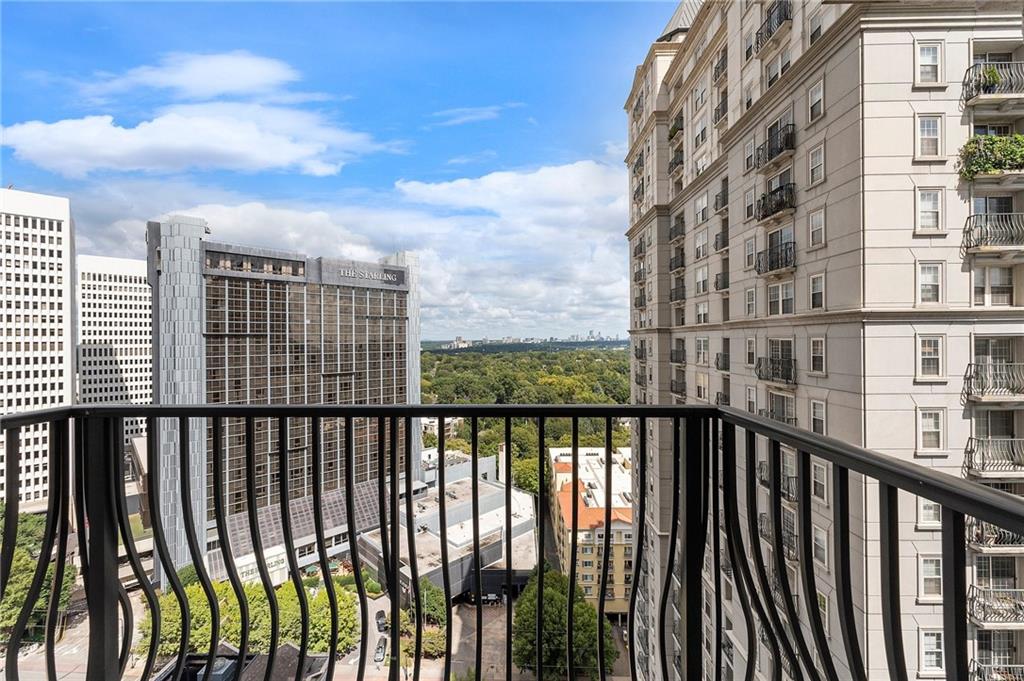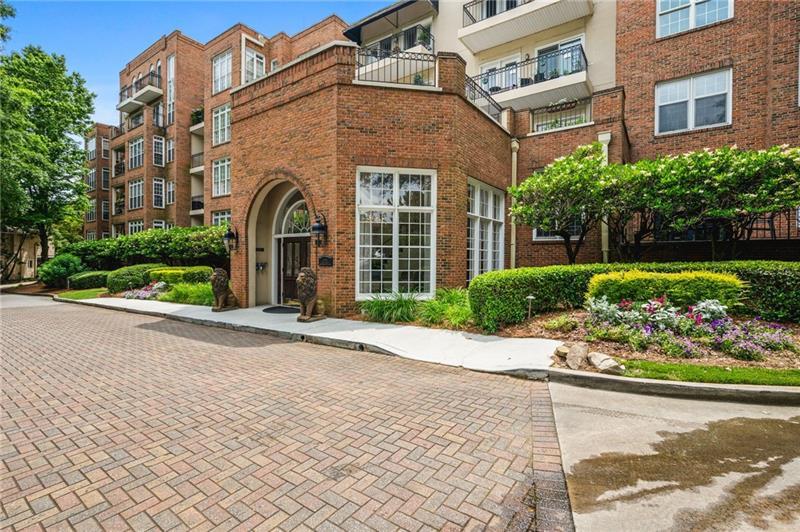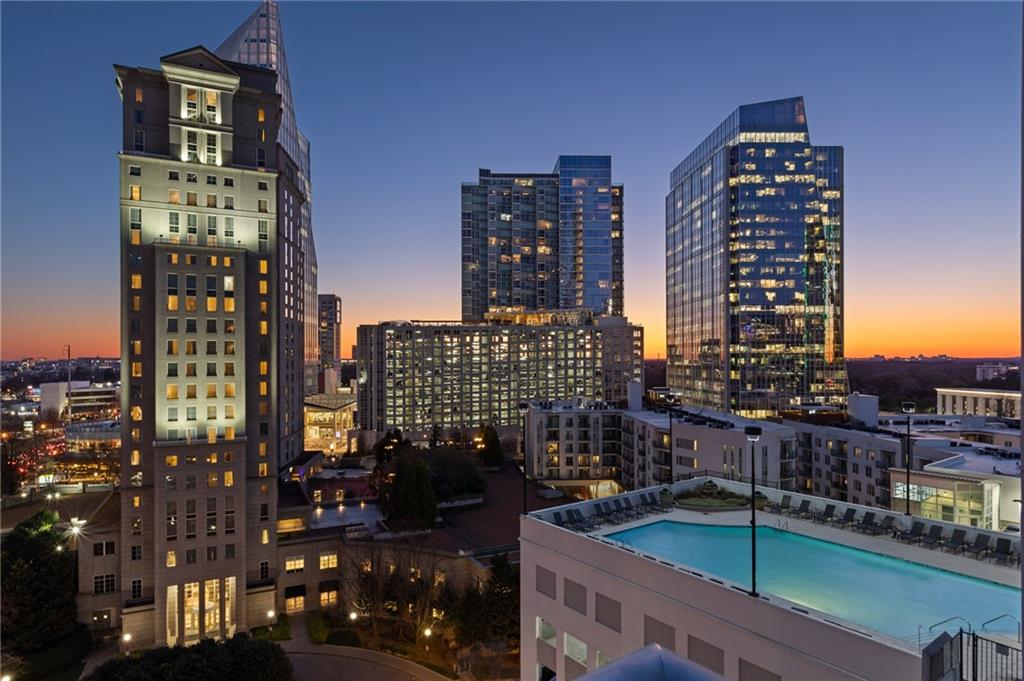Viewing Listing MLS# 388998874
Atlanta, GA 30308
- 2Beds
- 2Full Baths
- N/AHalf Baths
- N/A SqFt
- 2008Year Built
- 0.03Acres
- MLS# 388998874
- Residential
- Condominium
- Pending
- Approx Time on Market4 months, 25 days
- AreaN/A
- CountyFulton - GA
- Subdivision Viewpoint
Overview
The 33rd floor SW CORNER unit offers stunning views of iconic buildings such as the Bank of America building and the ""Batman Building"" through its floor-to-ceiling windows and balcony. This unit is one of the largest floor plans available at Viewpoint. Both bathrooms feature double vanities. This contemporary condo is move-in ready, with all appliances and a full-size washer and dryer included. Additionally, it comes with 2 deeded parking spaces. Not much more needs to be said as the pictures speak for themselves - though it actually looks better in person.The Viewpoint offers first class amenities, including 24/7 onsite concierge service, a club room with a kitchen, a movie theater room, a roof top pool, outdoor green space, grills and fireplaces, and even a business center. This is a Midtowner's dream; you can easily get to Georgia Tech, Piedmont Park, The Fox Theater, The High Museum of Art, Trader Joe's, and all that Midtown has to offer. This is a probate sale. Offers should be made with the assumption that everything needs to be repaired - seller will do NO REPAIRS - this is an AS-Is with Buyers right to inspect. The following special stips need to be in the P&S agreement: 1. All offers are subject to Fulton County Probate Court approval. 2. Property is being sold AS-IS with Buyers right to inspect, but no repairs will be made. 3. Closing shall take place within 14 days after the Buyer has received written notice from the Seller of Probate Court Approval.
Association Fees / Info
Hoa: Yes
Hoa Fees Frequency: Monthly
Hoa Fees: 877
Community Features: Barbecue, Business Center, Fitness Center, Gated, Homeowners Assoc, Near Beltline, Near Public Transport, Near Shopping, Near Trails/Greenway, Park, Pool
Association Fee Includes: Door person, Internet, Maintenance Grounds, Maintenance Structure, Reserve Fund, Security, Swim, Trash
Bathroom Info
Main Bathroom Level: 2
Total Baths: 2.00
Fullbaths: 2
Room Bedroom Features: Master on Main, Roommate Floor Plan, Split Bedroom Plan
Bedroom Info
Beds: 2
Building Info
Habitable Residence: Yes
Business Info
Equipment: None
Exterior Features
Fence: None
Patio and Porch: None
Exterior Features: Balcony, Garden
Road Surface Type: Paved
Pool Private: No
County: Fulton - GA
Acres: 0.03
Pool Desc: In Ground
Fees / Restrictions
Financial
Original Price: $500,000
Owner Financing: Yes
Garage / Parking
Parking Features: Assigned, Deeded, Garage
Green / Env Info
Green Energy Generation: None
Handicap
Accessibility Features: None
Interior Features
Security Ftr: Fire Alarm, Fire Sprinkler System, Intercom, Key Card Entry, Secured Garage/Parking, Security Gate, Security Service, Smoke Detector(s)
Fireplace Features: None
Levels: One
Appliances: Dishwasher, Disposal, Dryer, Electric Oven, Electric Range, Electric Water Heater, Microwave, Refrigerator, Washer
Laundry Features: In Hall, Laundry Closet, Laundry Room, Main Level
Interior Features: Double Vanity, High Ceilings 10 ft Main
Flooring: Ceramic Tile
Spa Features: None
Lot Info
Lot Size Source: Public Records
Lot Features: Other
Lot Size: x
Misc
Property Attached: Yes
Home Warranty: Yes
Open House
Other
Other Structures: None
Property Info
Construction Materials: Other
Year Built: 2,008
Property Condition: Resale
Roof: Other
Property Type: Residential Attached
Style: Contemporary, High Rise (6 or more stories), Traditional
Rental Info
Land Lease: Yes
Room Info
Kitchen Features: Breakfast Bar, Cabinets Stain, Stone Counters, View to Family Room
Room Master Bathroom Features: Double Vanity,Separate Tub/Shower
Room Dining Room Features: Open Concept
Special Features
Green Features: None
Special Listing Conditions: None
Special Circumstances: Estate Owned, No disclosures from Seller, Sold As/Is
Sqft Info
Building Area Total: 1239
Building Area Source: Public Records
Tax Info
Tax Amount Annual: 5142
Tax Year: 2,023
Tax Parcel Letter: 14-0049-0002-522-5
Unit Info
Unit: 3302
Num Units In Community: 377
Utilities / Hvac
Cool System: Central Air, Electric Air Filter
Electric: Other
Heating: Central, Electric
Utilities: Cable Available
Sewer: Public Sewer
Waterfront / Water
Water Body Name: None
Water Source: Public
Waterfront Features: None
Directions
Enter parking deck from juniper street. Can use visitor/retail parking. 15 minute free parking. Take elevator or stairs to Lobby on the bottom floor. Lock box is at front desk.Listing Provided courtesy of Roost Realty, Inc.
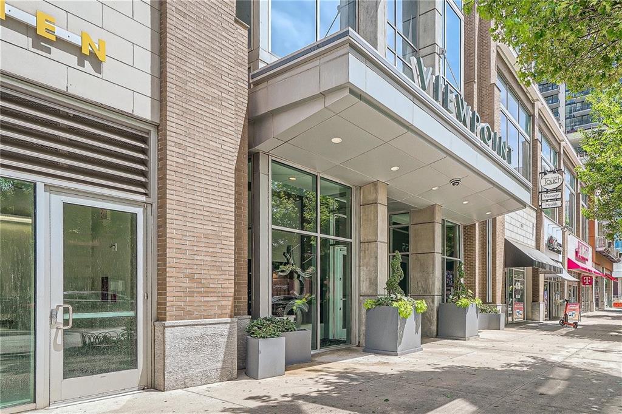
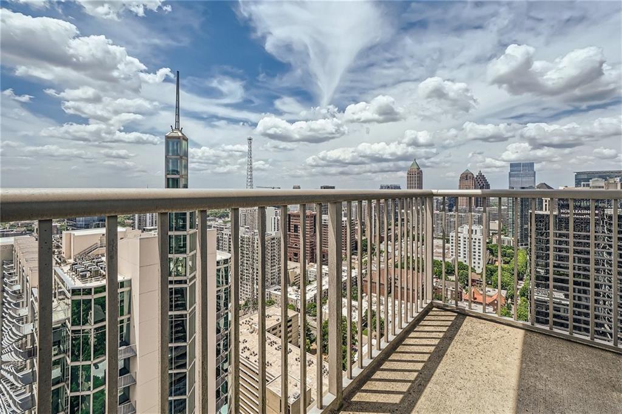
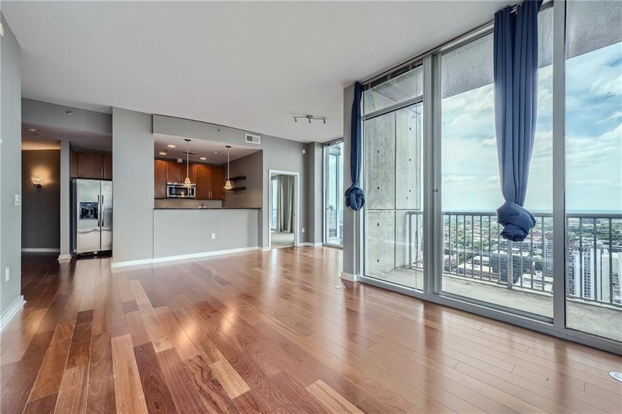
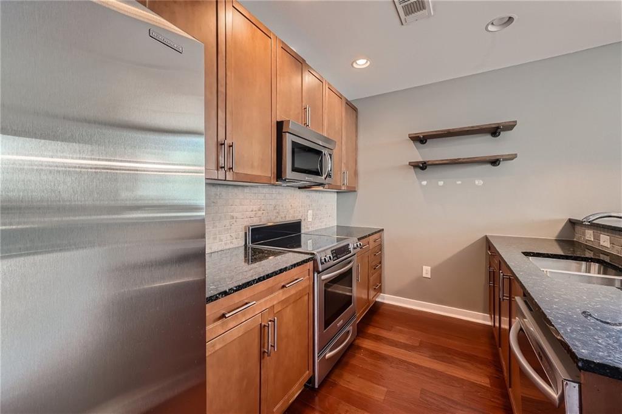
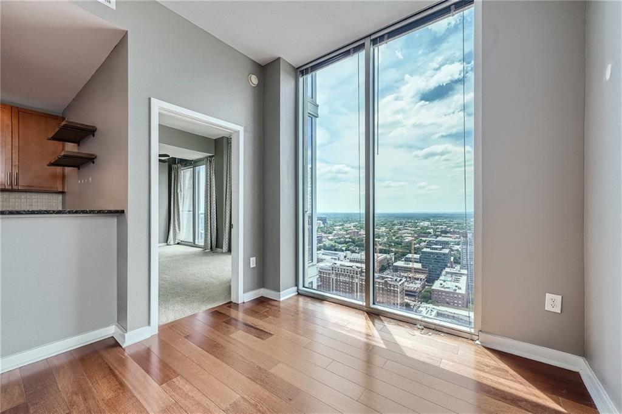
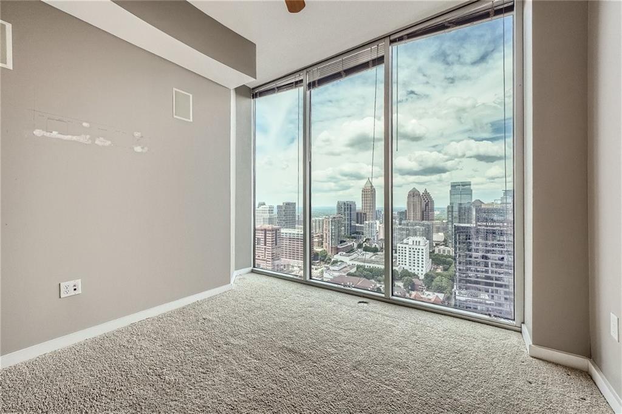
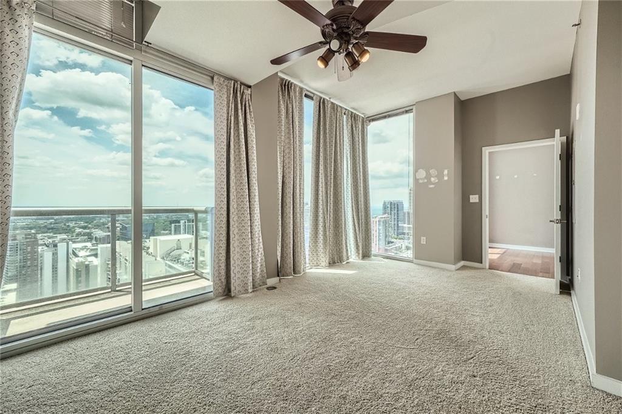
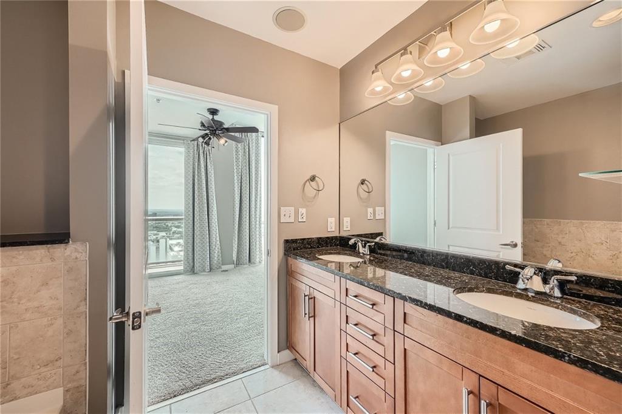
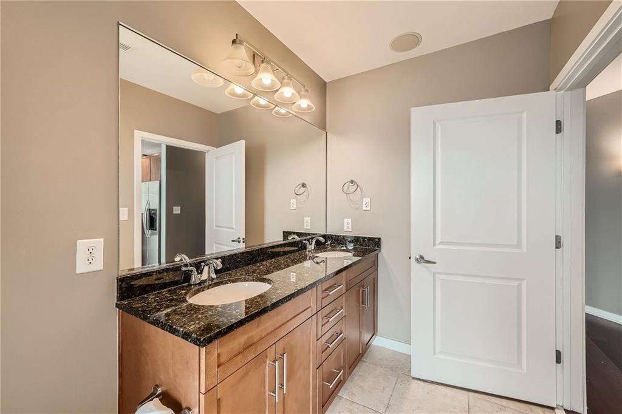
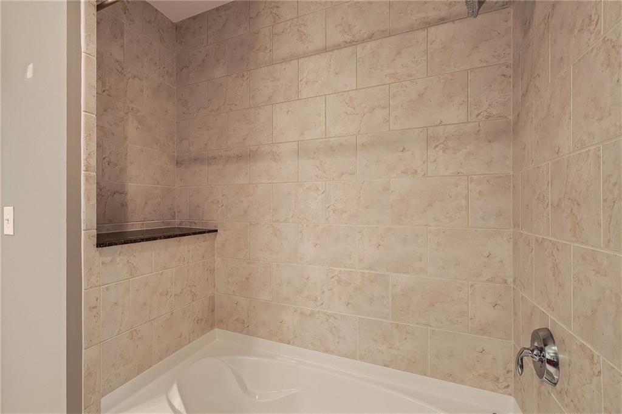
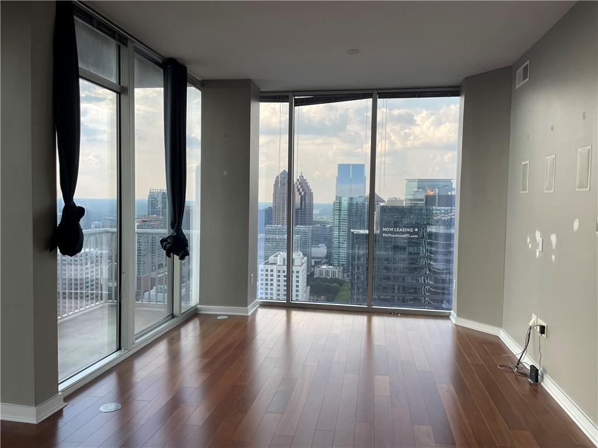
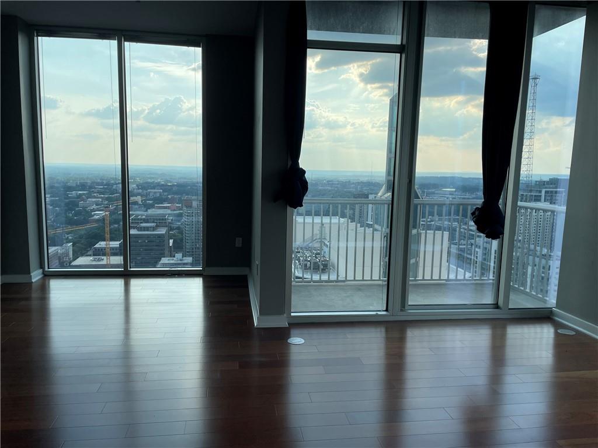
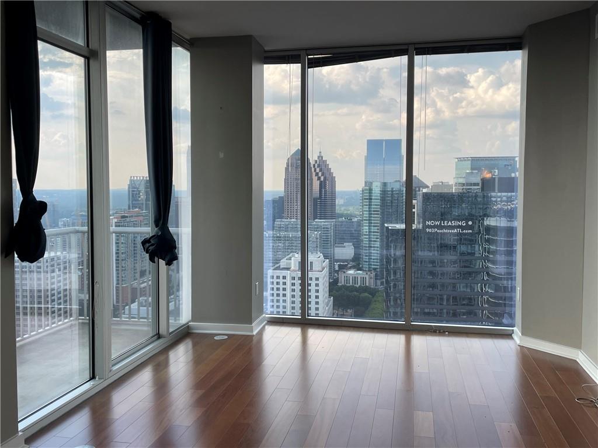
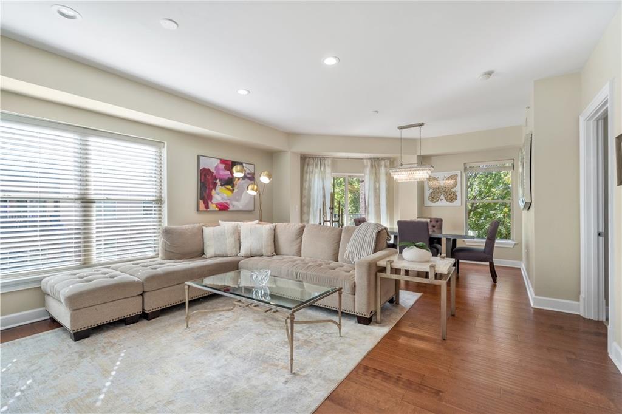
 MLS# 409178471
MLS# 409178471 