Viewing Listing MLS# 388983379
Atlanta, GA 30313
- 2Beds
- 2Full Baths
- 1Half Baths
- N/A SqFt
- 1997Year Built
- 0.05Acres
- MLS# 388983379
- Residential
- Condominium
- Pending
- Approx Time on Market3 months, 17 days
- AreaN/A
- CountyFulton - GA
- Subdivision 560 Marietta
Overview
The appeal of loft living stems from a combination of aesthetic charm, cultural influences, and a desire for unique urban experiences. Initially popularized by artists in cities like New York and Paris, lofts were seen as affordable, spacious alternatives to traditional apartments, providing ample room for creativity and unconventional lifestyles. Loft living embodies a chic, modern urban lifestyle characterized by open spaces, high ceilings, and industrial elements such as exposed brick and ductwork. The loft aesthetic often combines the raw, unfinished charm of industrial spaces with sophisticated, minimalist design, attracting those who appreciate both history and contemporary style. Depictions in media, such as films, TV shows, and interior design magazines, have further romanticized loft living, portraying it as the epitome of urban cool and a representation of a liberated, artistic way of life. Originally built in 1909, 560 Marietta was converted into three lofts in 1997, showcasing the perfect blend of historic charm and modern allure in unit A, the largest residence making it the ultimate romanticization of what we have come to know as the industrial loft. Spanning over two thousand square feet across two levels, this loft features light-filled interiors on all levels and a highly versatile floor plan. The main level includes the kitchen with new oversized pendant lighting, free range living and dining spaces, a half bath, and a rooftop deck, offering remarkable spaciousness. Improvements on the main level by the current owners enhance the modern appeal while preserving the industrial character, including new matte black temperature-selectable track lighting, new ceiling fans, oversized globe pendants in the kitchen and new paint with designer-selected colors. Critical components such as the HVAC, hot water heater, roof and specially designed windows to minimize exterior noise were also updated by the current owner.The ground floor houses the second bedroom and bathroom, which can also serve as a garage with a towering garage door opening onto Marietta Street. With live/work zoning, creative business owners this is opportunity knocking!Situated in the vibrant Marietta Artery district, this loft places you at the center of a thriving arts and culture community. The ongoing revitalization of the nearby historic Randall Brothers building promises to bring more excitement and value to the neighborhood with mixed-use spaces and increased community involvement. Residing in the Marietta Artery provides convenient access to premier dining, entertainment, venues, culture, and transportation. Sandwiched between West Midtown and Downtown, you will not have to venture far for a smattering of diverse ways to spend your free time. Discover the seamless blend of historic charm and modern convenience at 560 Marietta Street where a loft isnt just a home; it is a lifestyle.
Association Fees / Info
Hoa: Yes
Hoa Fees Frequency: Monthly
Hoa Fees: 344
Community Features: Homeowners Assoc, Near Beltline, Near Public Transport, Near Schools, Near Shopping, Near Trails/Greenway, Street Lights
Association Fee Includes: Maintenance Grounds, Maintenance Structure, Reserve Fund, Trash
Bathroom Info
Main Bathroom Level: 1
Halfbaths: 1
Total Baths: 3.00
Fullbaths: 2
Room Bedroom Features: Oversized Master, Roommate Floor Plan, Other
Bedroom Info
Beds: 2
Building Info
Habitable Residence: No
Business Info
Equipment: None
Exterior Features
Fence: Chain Link
Patio and Porch: Rooftop
Exterior Features: Lighting
Road Surface Type: Asphalt
Pool Private: No
County: Fulton - GA
Acres: 0.05
Pool Desc: None
Fees / Restrictions
Financial
Original Price: $600,000
Owner Financing: No
Garage / Parking
Parking Features: Assigned, On Street, Parking Pad
Green / Env Info
Green Energy Generation: None
Handicap
Accessibility Features: None
Interior Features
Security Ftr: Security Lights, Smoke Detector(s)
Fireplace Features: None
Levels: Two
Appliances: Dishwasher, Disposal, Dryer, Gas Range, Microwave, Refrigerator, Washer
Laundry Features: In Hall, Main Level
Interior Features: Coffered Ceiling(s), Crown Molding, Entrance Foyer, High Ceilings 10 ft Lower, High Ceilings 10 ft Main, High Speed Internet, Recessed Lighting, Sound System, Track Lighting
Flooring: Ceramic Tile, Concrete, Hardwood
Spa Features: None
Lot Info
Lot Size Source: Public Records
Lot Features: Level
Lot Size: x
Misc
Property Attached: Yes
Home Warranty: No
Open House
Other
Other Structures: None
Property Info
Construction Materials: Brick 4 Sides, Other
Year Built: 1,997
Property Condition: Resale
Roof: Other
Property Type: Residential Attached
Style: Loft
Rental Info
Land Lease: No
Room Info
Kitchen Features: Cabinets Other, Kitchen Island, Other Surface Counters, Other
Room Master Bathroom Features: Separate Tub/Shower,Whirlpool Tub
Room Dining Room Features: Open Concept,Seats 12+
Special Features
Green Features: Thermostat, Windows
Special Listing Conditions: None
Special Circumstances: Live/Work
Sqft Info
Building Area Total: 2181
Building Area Source: Appraiser
Tax Info
Tax Amount Annual: 3493
Tax Year: 2,023
Tax Parcel Letter: 14-0082-0003-037-1
Unit Info
Unit: A
Num Units In Community: 3
Utilities / Hvac
Cool System: Ceiling Fan(s), Central Air, Heat Pump
Electric: 220 Volts in Laundry, Other
Heating: Central, Forced Air
Utilities: Cable Available, Electricity Available, Natural Gas Available, Phone Available, Sewer Available
Sewer: Public Sewer
Waterfront / Water
Water Body Name: None
Water Source: Public
Waterfront Features: None
Directions
Global Positioning Systems will route you from your current location to the property. Property is off Marietta Street between North Avenue and Parker Street northwest. If coming from Parker Street/Ivan Allen the property will be on the left. If coming from West Midtown/Howell Mill, the property will be on your right. Parking available in assigned spaces in lot or on street. Feel free to park directly in front of the garage but do not block the sidewalk.Listing Provided courtesy of Atlanta Fine Homes Sotheby's International
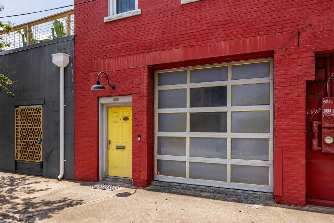
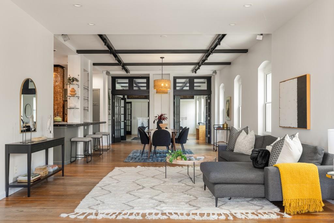
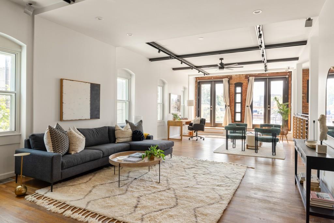
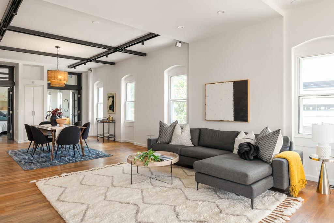
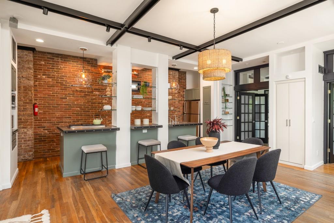
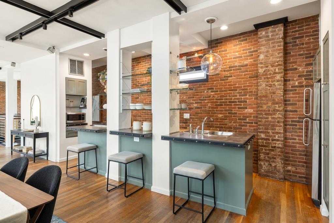
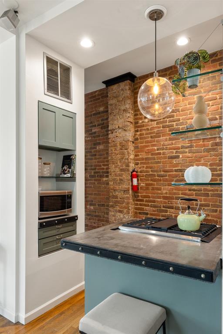
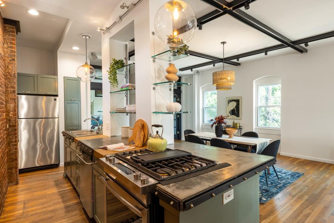
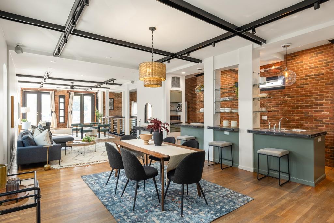
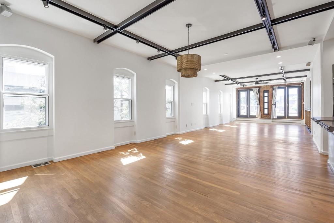
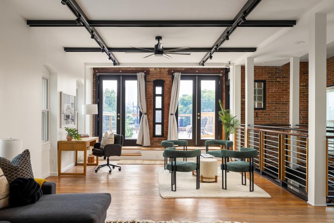
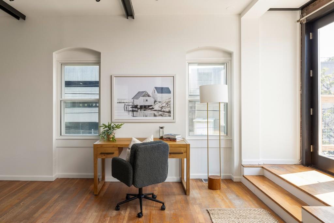
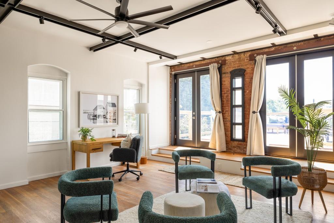
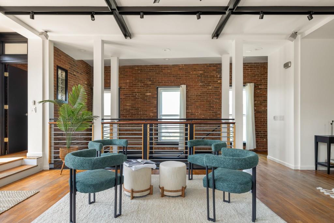
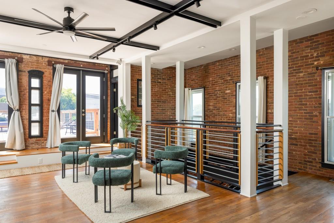
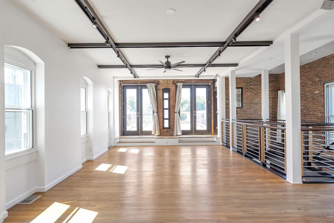
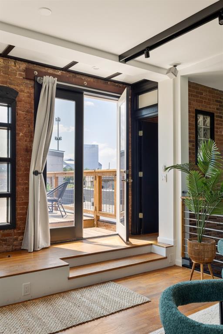
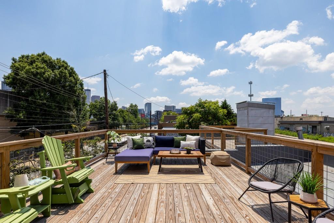
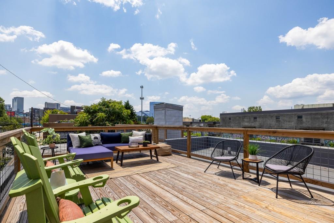
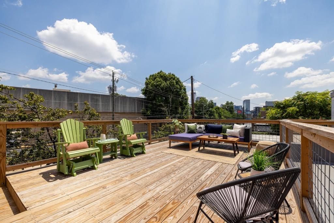
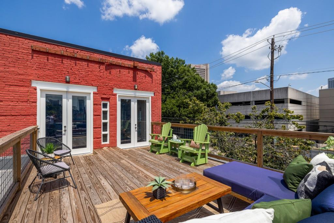
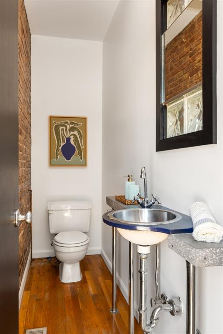
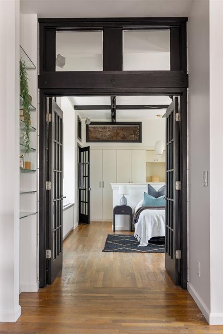
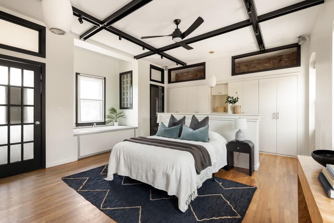
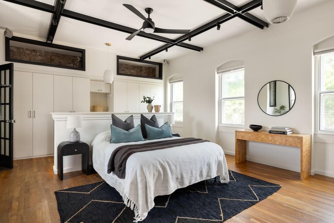
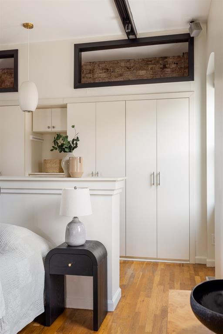
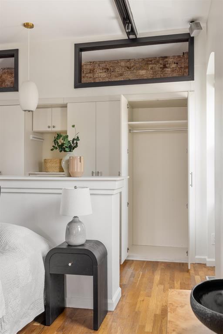
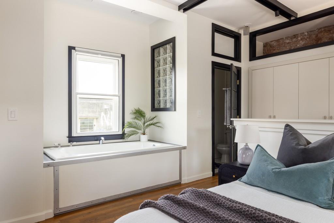
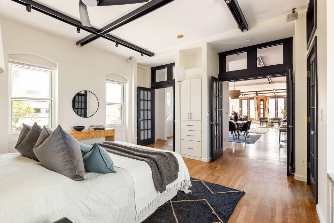
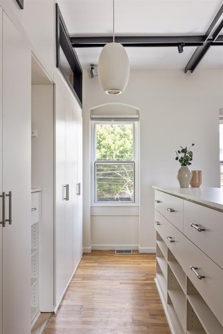
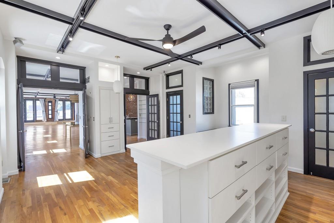
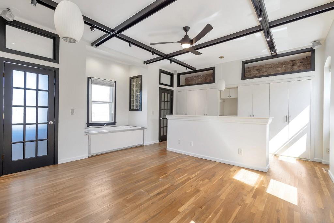
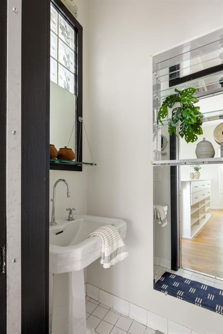
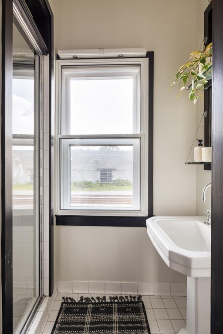
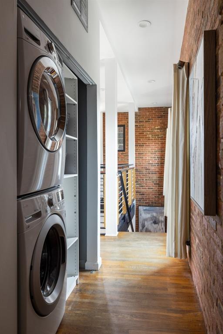
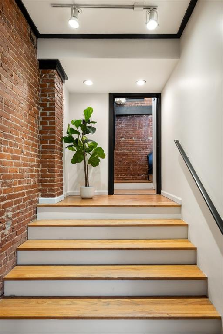
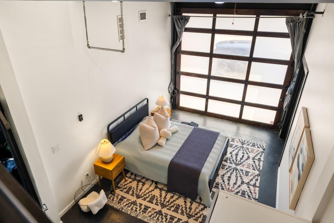
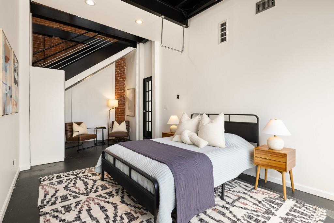
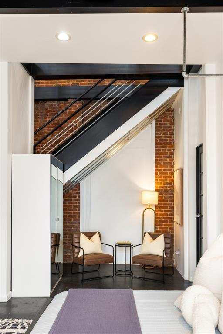
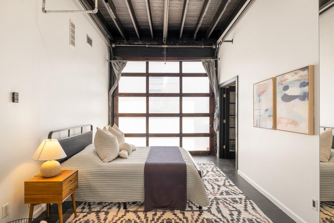
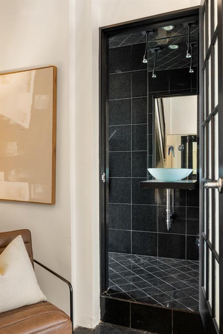
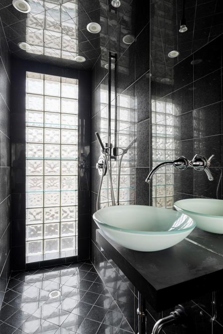
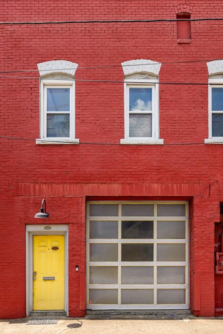
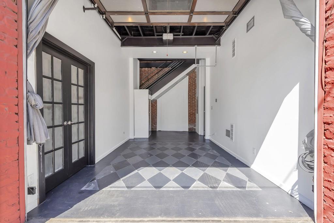
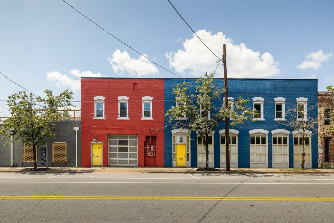
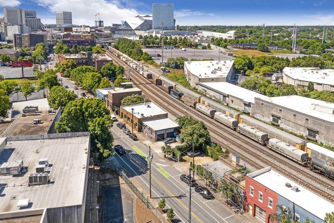
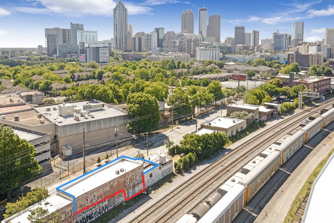
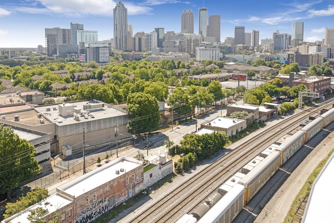
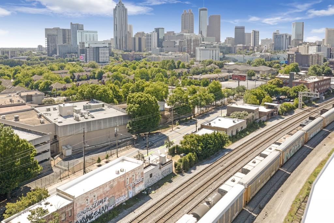
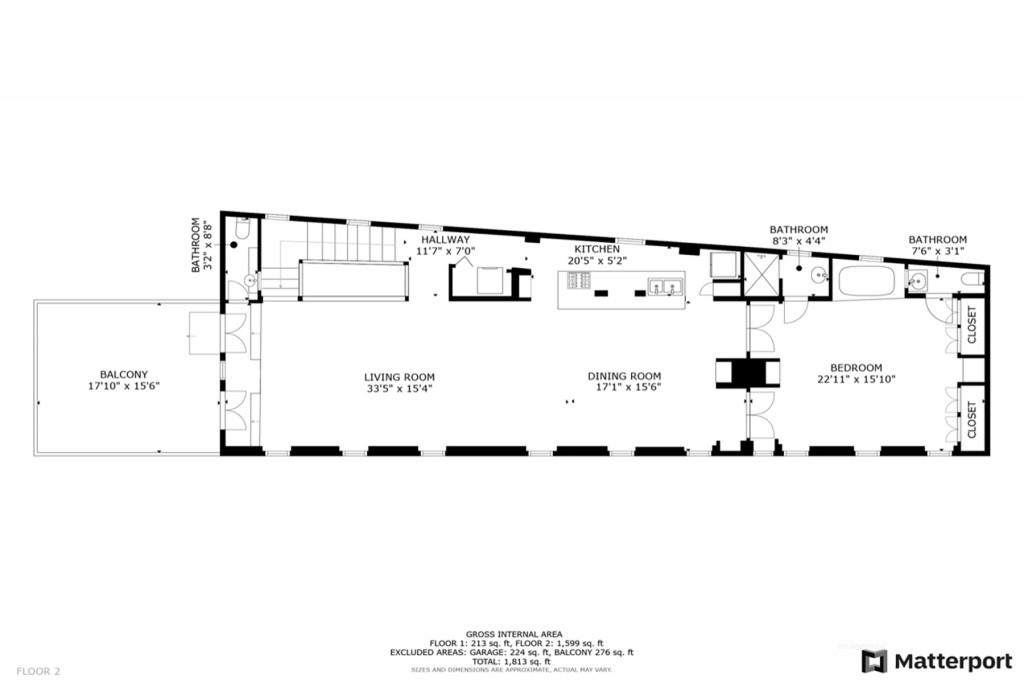
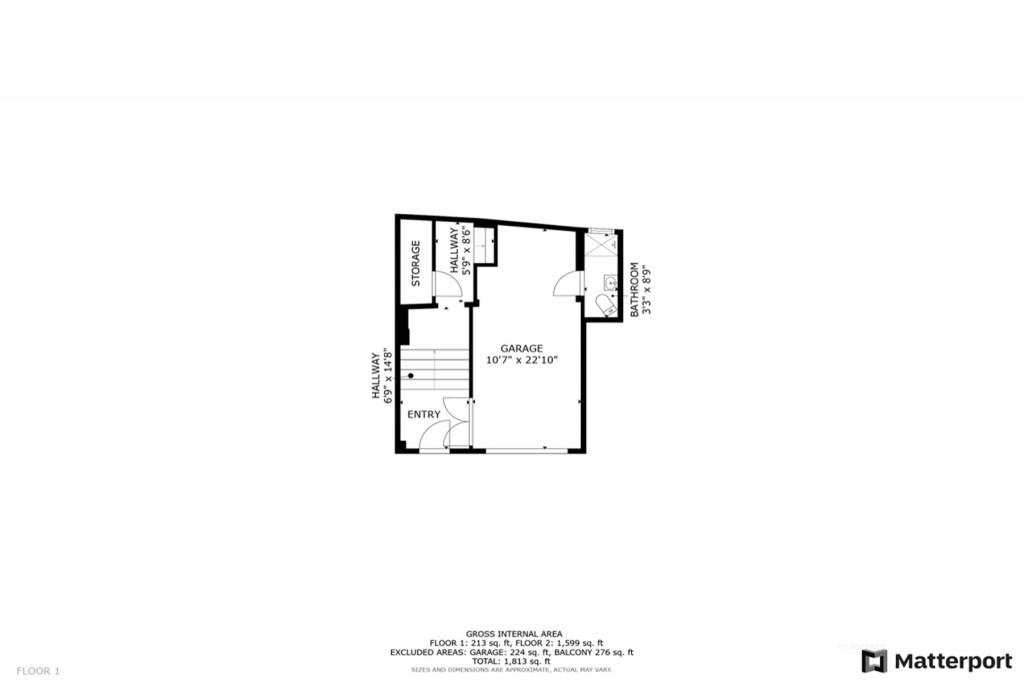
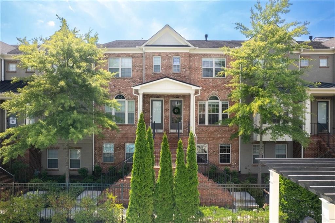
 MLS# 403227998
MLS# 403227998 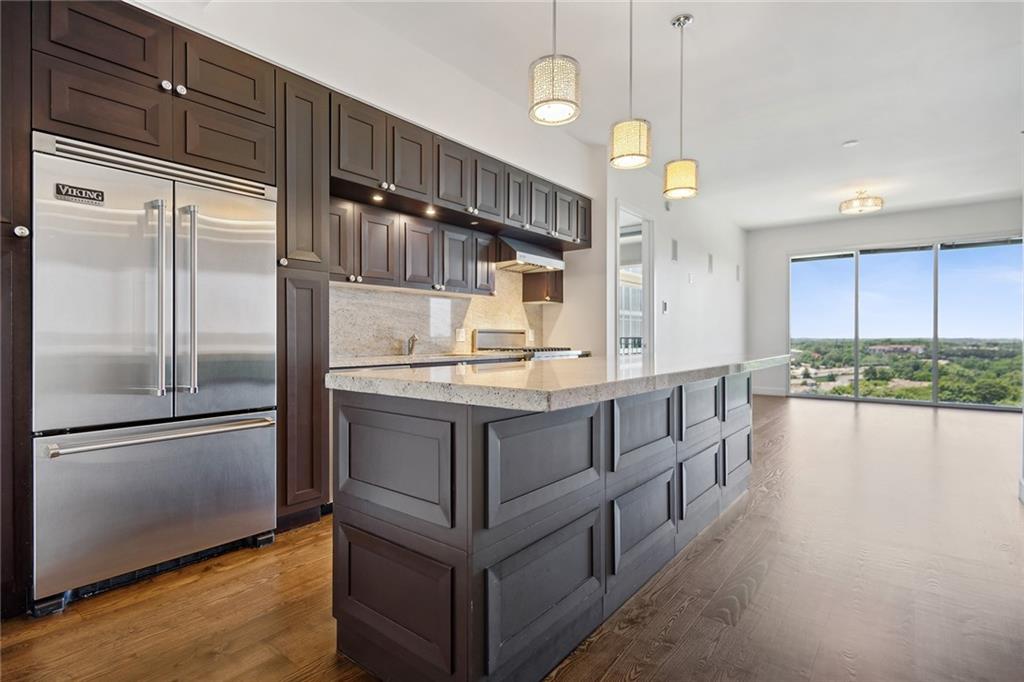
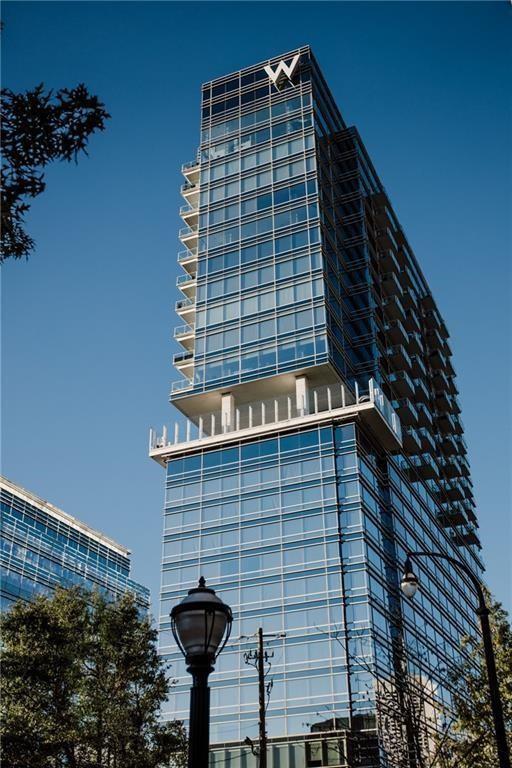
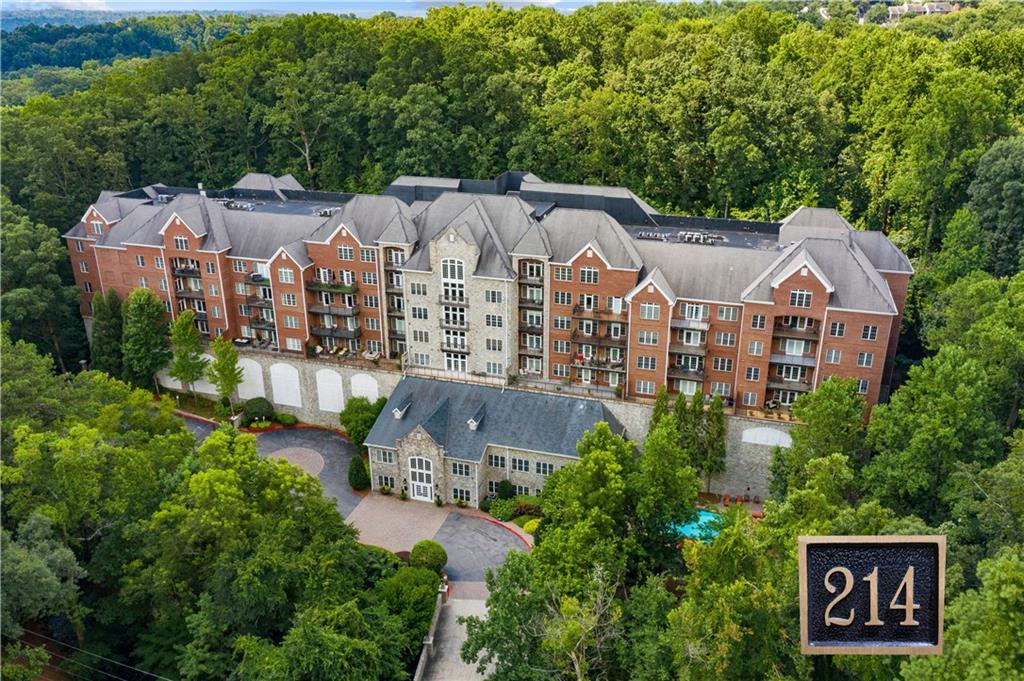
))