Viewing Listing MLS# 388666932
Atlanta, GA 30309
- 2Beds
- 2Full Baths
- 1Half Baths
- N/A SqFt
- 2010Year Built
- 0.00Acres
- MLS# 388666932
- Residential
- Condominium
- Pending
- Approx Time on Market3 months, 19 days
- AreaN/A
- CountyFulton - GA
- Subdivision The Brookwood
Overview
Enjoy a resort lifestyle high in the sky on the 16th floor of The Brookwood, south Buckhead's luxurious & LEED certified residence. This 1235 sq. ft. - 2 bedroom/2.5-bathroom condo offers plenty of natural light through floor-to-ceiling windows with fantastic sunset views to the west. Highlights of this residence include a modern primary bathroom with double vanity, separate shower, soaking tub and walk-in closet and a kitchen with all stainless-steel appliances, Viking gas stove and granite countertops. In addition, custom shelving systems have been added in all closets - including the laundry room. Recent renovations and upgrades include a new HVAC system, fresh carpeting in both bedrooms, new dishwasher, washer, dryer and refinished hardwood floors. Two ""deeded"" parking spaces in the secure garage are also included with this home. The Brookwood offers resort style living with 24-hour concierge service, indoor and outdoor fireplaces, open green space, saline Olympic size pool, fantastic clubhouse with top-of-the-line fitness center with a Peloton bike, charging stations for electric cars, 2 guest suites, grilling area with Green Egg, 34 secure guest parking spaces and a dog park. With three restaurants on the first floor of the building, there will be no need to drive anywhere to go out to dinner. Located near the new Piedmont Hospital, Bobby Jones Golf Course, Bitsy Grant Tennis Center and just a few blocks away from the entrance of the Beltline makes ""The Brookwood"" the perfect Atlanta location to call home. Please Note that current taxes for 2023 do not reflect Homestead !!!
Association Fees / Info
Hoa: Yes
Hoa Fees Frequency: Monthly
Hoa Fees: 673
Community Features: Catering Kitchen, Clubhouse, Concierge, Dog Park, Fitness Center, Gated, Guest Suite, Homeowners Assoc, Near Public Transport, Playground, Pool, Public Transportation
Association Fee Includes: Gas, Maintenance Grounds, Maintenance Structure, Pest Control, Receptionist, Reserve Fund, Swim, Trash
Bathroom Info
Main Bathroom Level: 2
Halfbaths: 1
Total Baths: 3.00
Fullbaths: 2
Room Bedroom Features: Master on Main, Roommate Floor Plan
Bedroom Info
Beds: 2
Building Info
Habitable Residence: No
Business Info
Equipment: Dehumidifier, Generator
Exterior Features
Fence: Back Yard
Patio and Porch: Covered, Patio, Rear Porch, Side Porch
Exterior Features: Balcony, Garden, Gas Grill, Private Entrance, Private Yard
Road Surface Type: Asphalt
Pool Private: No
County: Fulton - GA
Acres: 0.00
Pool Desc: Gunite, In Ground
Fees / Restrictions
Financial
Original Price: $575,000
Owner Financing: No
Garage / Parking
Parking Features: Assigned, Covered, Deeded, Garage, Garage Door Opener, Underground
Green / Env Info
Green Energy Generation: None
Handicap
Accessibility Features: None
Interior Features
Security Ftr: Carbon Monoxide Detector(s), Fire Alarm, Fire Sprinkler System, Intercom, Key Card Entry, Security Gate, Security Lights, Smoke Detector(s)
Fireplace Features: None
Levels: Two
Appliances: Dishwasher, Disposal, Dryer, Gas Cooktop, Gas Oven, Gas Range, Microwave, Range Hood, Refrigerator, Self Cleaning Oven, Washer
Laundry Features: In Hall, Laundry Closet, Main Level
Interior Features: Double Vanity, Elevator, High Ceilings 10 ft Lower, High Speed Internet, Walk-In Closet(s)
Flooring: Carpet, Ceramic Tile, Hardwood
Spa Features: None
Lot Info
Lot Size Source: Not Available
Lot Features: Corner Lot, Landscaped
Lot Size: X
Misc
Property Attached: Yes
Home Warranty: No
Open House
Other
Other Structures: Cabana,Garage(s),Gazebo,Kennel/Dog Run,Outdoor Kitchen,Pergola,Pool House
Property Info
Construction Materials: Brick
Year Built: 2,010
Property Condition: Updated/Remodeled
Roof: Composition
Property Type: Residential Attached
Style: Contemporary, High Rise (6 or more stories)
Rental Info
Land Lease: No
Room Info
Kitchen Features: Cabinets Stain, Eat-in Kitchen, Kitchen Island, Other Surface Counters, Pantry, Solid Surface Counters, View to Family Room
Room Master Bathroom Features: Separate Tub/Shower,Soaking Tub
Room Dining Room Features: Open Concept
Special Features
Green Features: Doors, Thermostat, Windows
Special Listing Conditions: None
Special Circumstances: None
Sqft Info
Building Area Total: 1235
Building Area Source: Owner
Tax Info
Tax Amount Annual: 8683
Tax Year: 2,023
Tax Parcel Letter: 17-0110-0002-338-3
Unit Info
Unit: 1606
Num Units In Community: 219
Utilities / Hvac
Cool System: Ceiling Fan(s), Central Air, Humidity Control
Electric: 220 Volts
Heating: Electric, Separate Meters
Utilities: Cable Available, Electricity Available, Natural Gas Available, Phone Available, Underground Utilities, Water Available
Sewer: Public Sewer
Waterfront / Water
Water Body Name: None
Water Source: Public
Waterfront Features: None
Directions
GPS Friendly. Go onto Palisades Street and go to the end of the road to ""Owners/Guest Parking"". Call concierge on Callbox. Once garage door is opened go down the ramp and make a left. Park in spaces marked ""visitor"" with yellow signs. Make way to elevators and Lobby.Listing Provided courtesy of Atlanta Fine Homes Sotheby's International
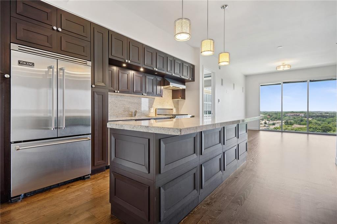
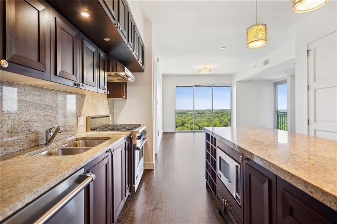
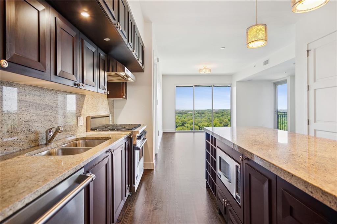
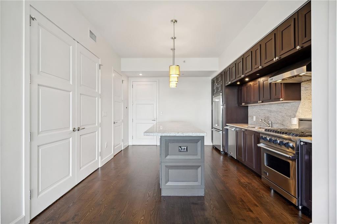
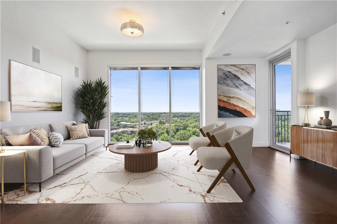
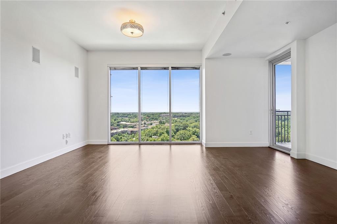
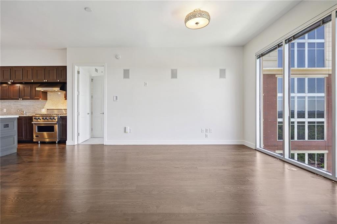
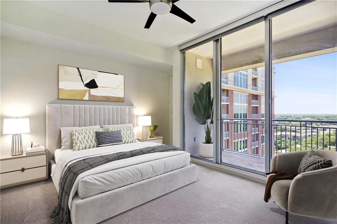
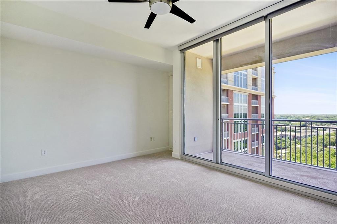
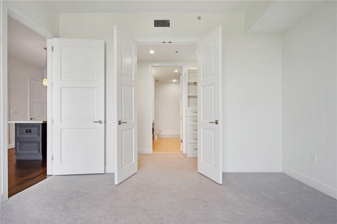
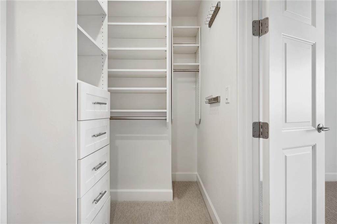
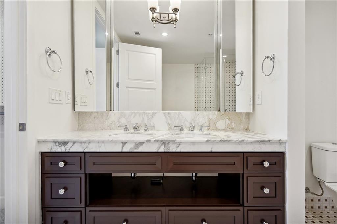
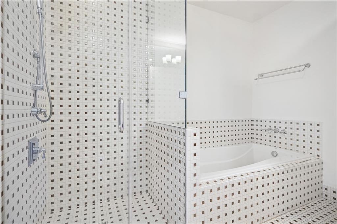
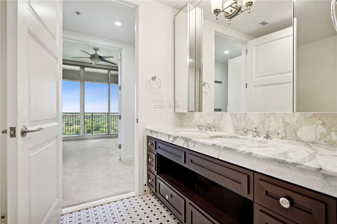
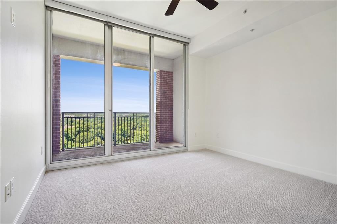
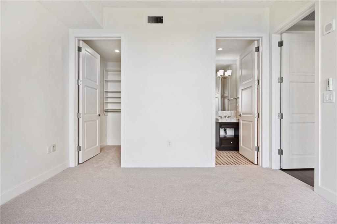
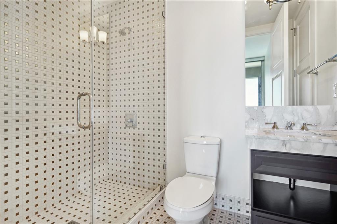
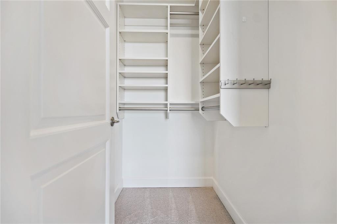
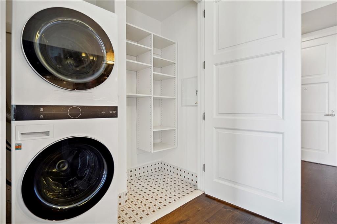
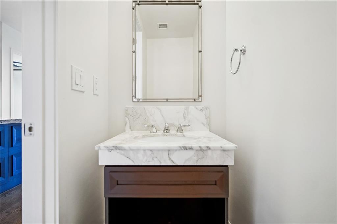
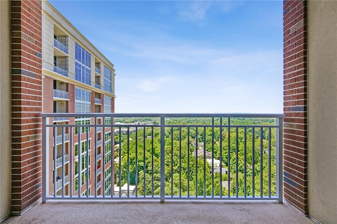
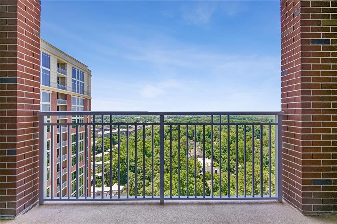
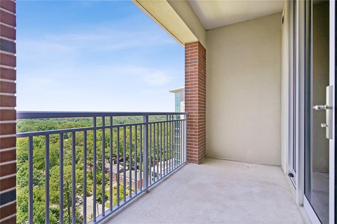
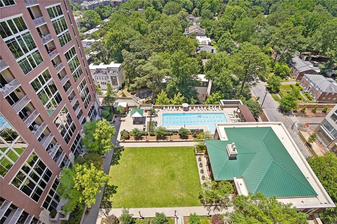
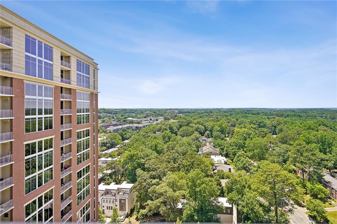
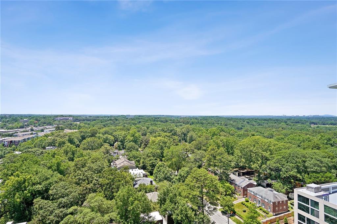
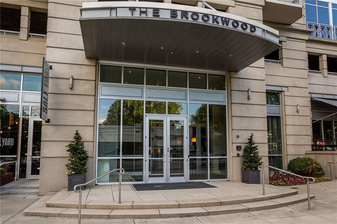
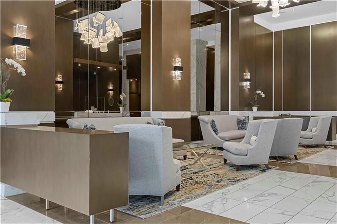
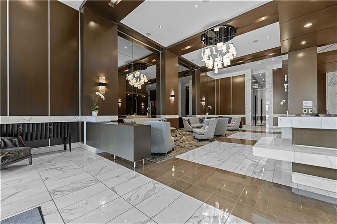
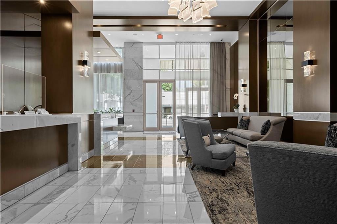
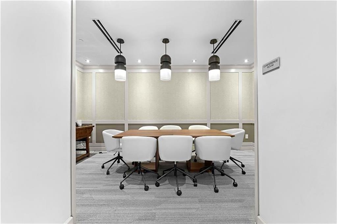
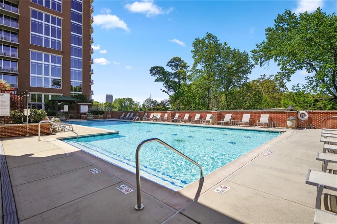
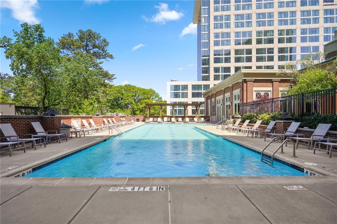
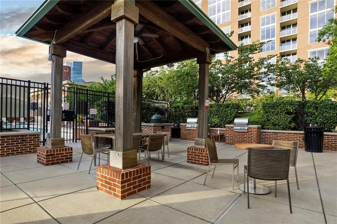
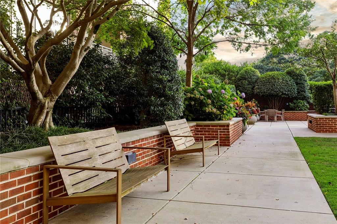
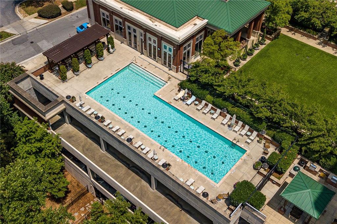
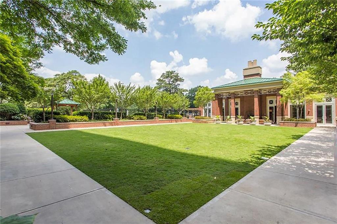
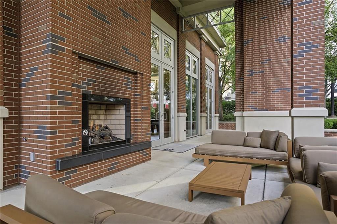
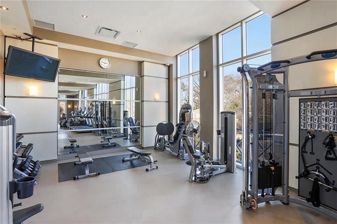
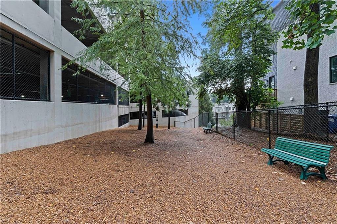
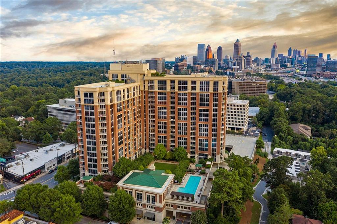
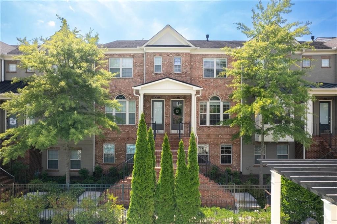
 MLS# 403227998
MLS# 403227998 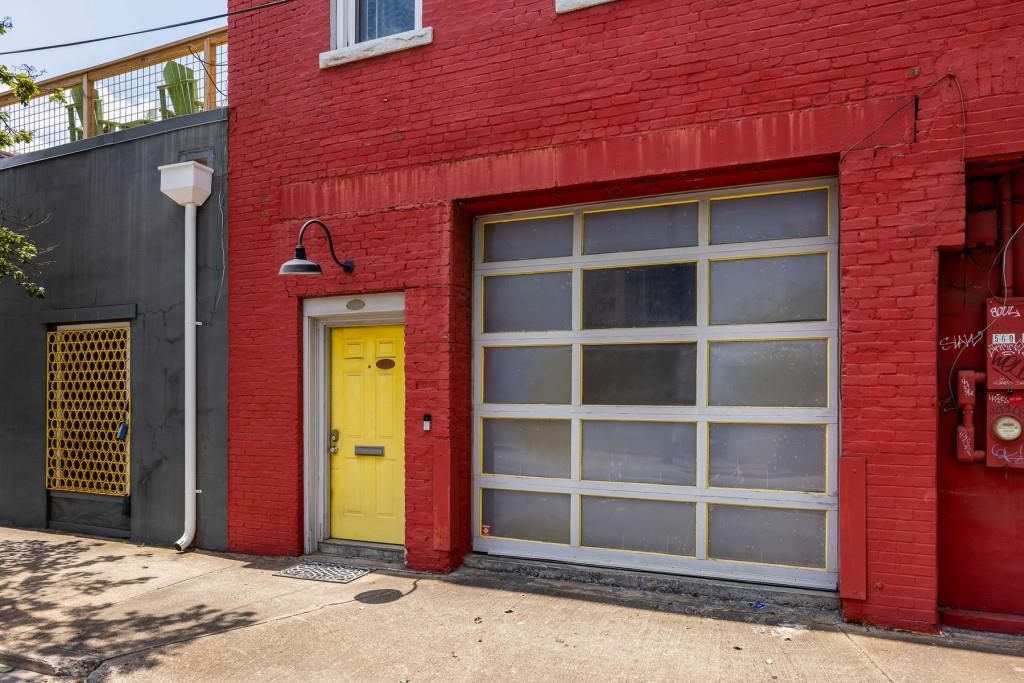
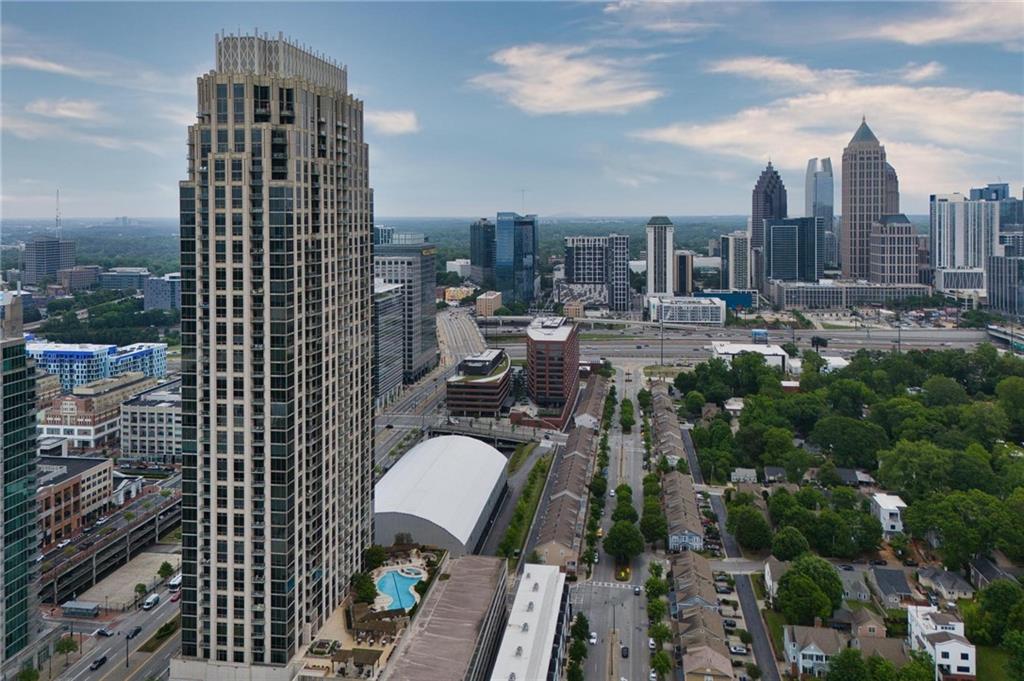
))