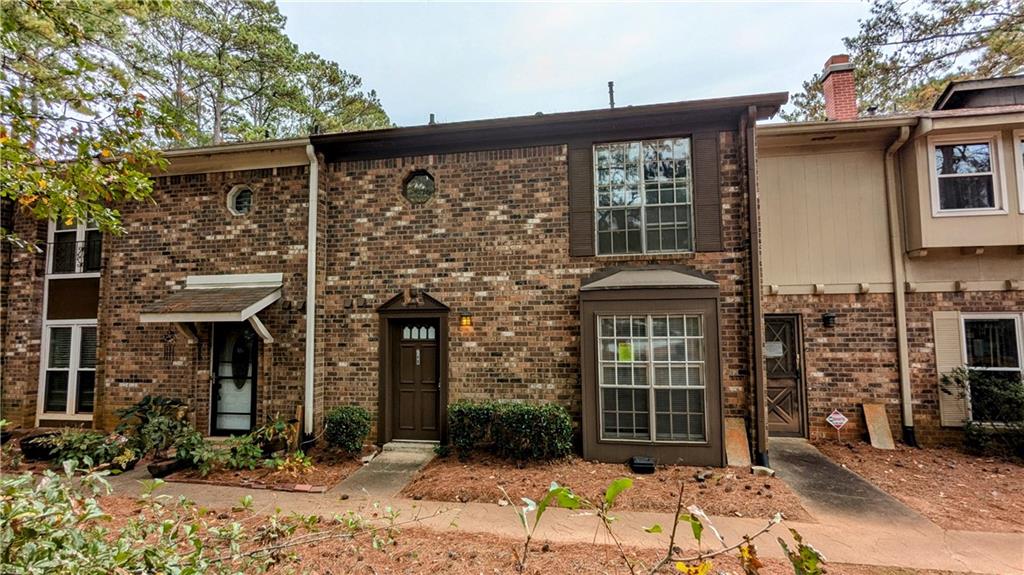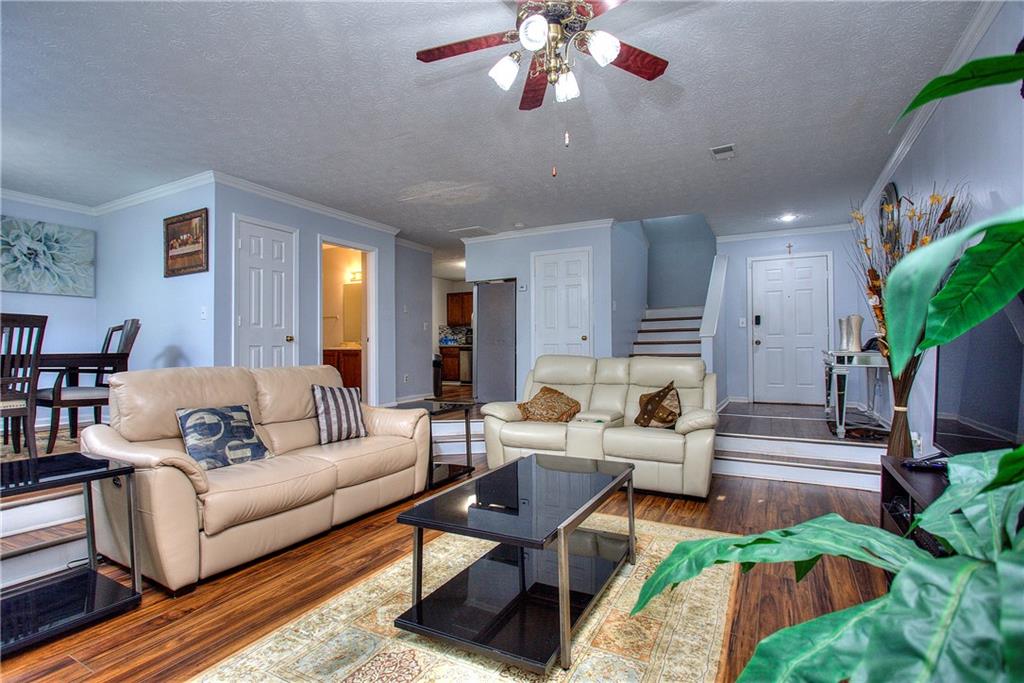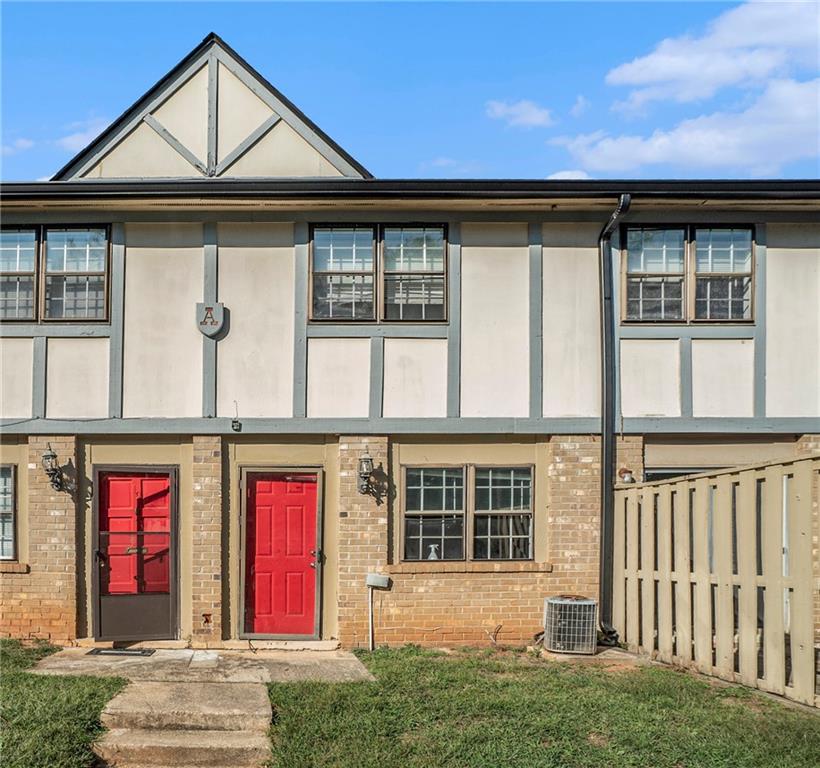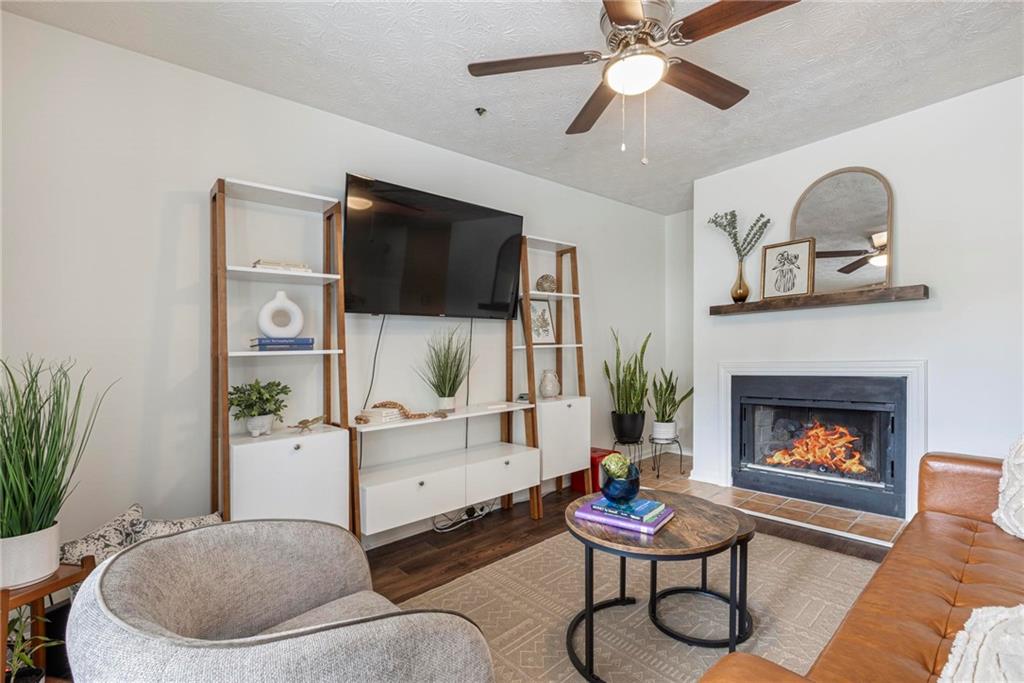Viewing Listing MLS# 388957357
Stone Mountain, GA 30083
- 2Beds
- 2Full Baths
- N/AHalf Baths
- N/A SqFt
- 1985Year Built
- 0.88Acres
- MLS# 388957357
- Residential
- Condominium
- Active
- Approx Time on Market5 months, 4 days
- AreaN/A
- CountyDekalb - GA
- Subdivision Orchard Park
Overview
Welcome to this beautifully renovated top-floor condominium nestled in the Tucker School cluster. This unit boasts 2 bedrooms and 2 bathrooms, designed with a layout perfect for roommates. Recently updated with fresh flooring, modern appliances, stylish fixtures, and a contemporary color scheme, the kitchen features a breathtaking skylight.Conveniently located near major freeways such as Hwy-78 and I-285, and situated on the MARTA bus line for effortless commuting, this condo also offers a walking/bike trail that leads directly into Stone Mountain Park. It is just minutes away from the DeKalb Farmers Market, Emory Decatur Hospital, North Druid Hills, and the Northlake shopping and dining district. Additionally, it is close to the upcoming Lulah Hills shopping district.
Association Fees / Info
Hoa: Yes
Hoa Fees Frequency: Monthly
Hoa Fees: 565
Community Features: Homeowners Assoc, Near Public Transport, Near Schools, Near Shopping, Near Trails/Greenway, Park
Hoa Fees Frequency: Monthly
Association Fee Includes: Maintenance Grounds, Maintenance Structure, Trash, Water
Bathroom Info
Main Bathroom Level: 2
Total Baths: 2.00
Fullbaths: 2
Room Bedroom Features: Roommate Floor Plan
Bedroom Info
Beds: 2
Building Info
Habitable Residence: No
Business Info
Equipment: None
Exterior Features
Fence: None
Patio and Porch: None
Exterior Features: None
Road Surface Type: Asphalt
Pool Private: No
County: Dekalb - GA
Acres: 0.88
Pool Desc: None
Fees / Restrictions
Financial
Original Price: $160,000
Owner Financing: No
Garage / Parking
Parking Features: Parking Lot
Green / Env Info
Green Energy Generation: None
Handicap
Accessibility Features: None
Interior Features
Security Ftr: Fire Alarm
Fireplace Features: Brick
Levels: Two
Appliances: Dishwasher, Disposal, Gas Oven
Laundry Features: Electric Dryer Hookup, In Kitchen, Main Level
Interior Features: Walk-In Closet(s)
Flooring: None
Spa Features: None
Lot Info
Lot Size Source: Public Records
Lot Features: Other
Lot Size: 56 x 686
Misc
Property Attached: Yes
Home Warranty: No
Open House
Other
Other Structures: None
Property Info
Construction Materials: Vinyl Siding
Year Built: 1,985
Property Condition: Updated/Remodeled
Roof: Other
Property Type: Residential Attached
Style: Other
Rental Info
Land Lease: No
Room Info
Kitchen Features: Breakfast Bar, Pantry, View to Family Room
Room Master Bathroom Features: Tub/Shower Combo
Room Dining Room Features: Open Concept
Special Features
Green Features: None
Special Listing Conditions: None
Special Circumstances: None
Sqft Info
Building Area Total: 1248
Building Area Source: Public Records
Tax Info
Tax Amount Annual: 2711
Tax Year: 2,023
Tax Parcel Letter: 18-122-12-019
Unit Info
Num Units In Community: 1
Utilities / Hvac
Cool System: Ceiling Fan(s), Central Air, Electric
Electric: None
Heating: Central
Utilities: Cable Available, Electricity Available, Natural Gas Available, Phone Available, Sewer Available, Water Available
Sewer: Public Sewer
Waterfront / Water
Water Body Name: None
Water Source: Public
Waterfront Features: None
Directions
GPSListing Provided courtesy of Real Broker, Llc.
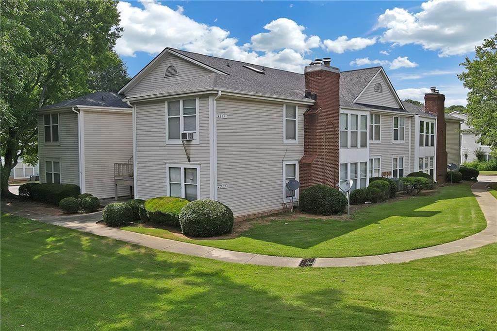
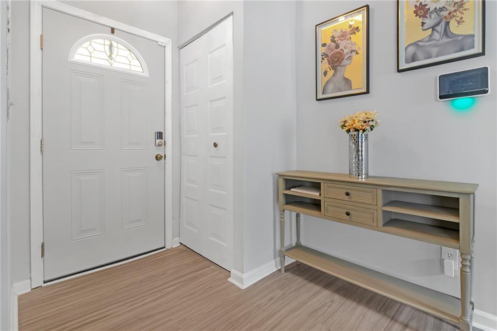
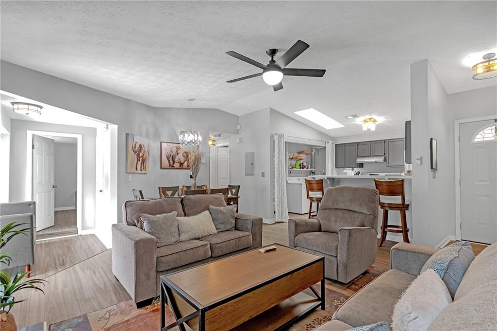
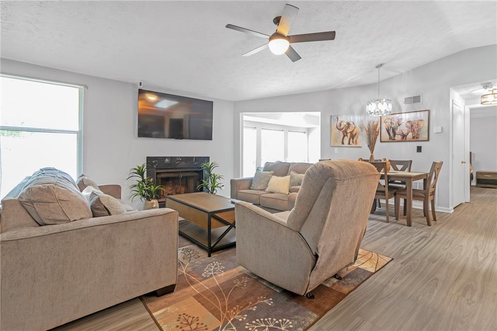
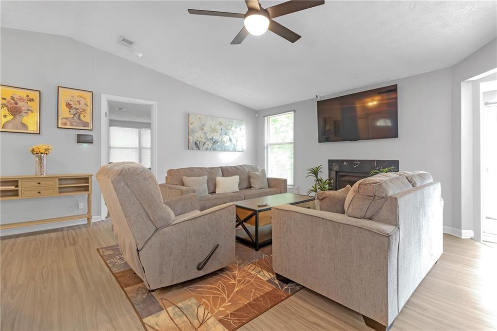
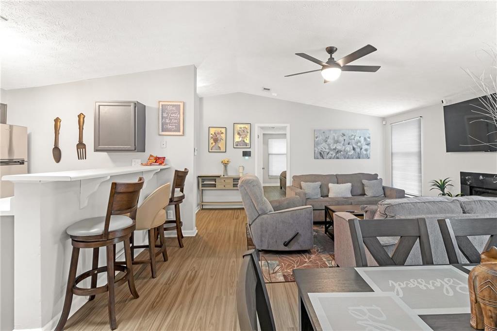
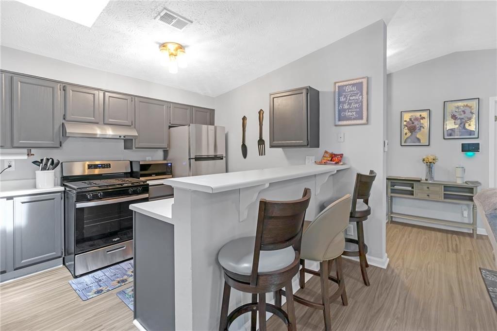
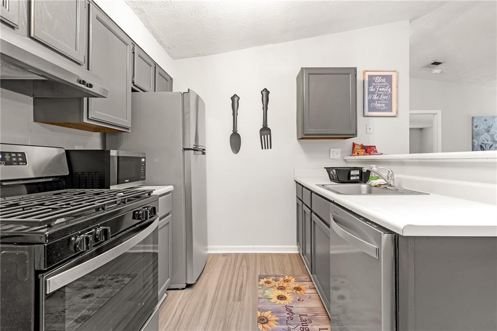
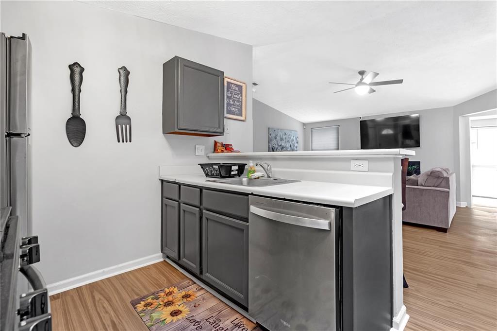
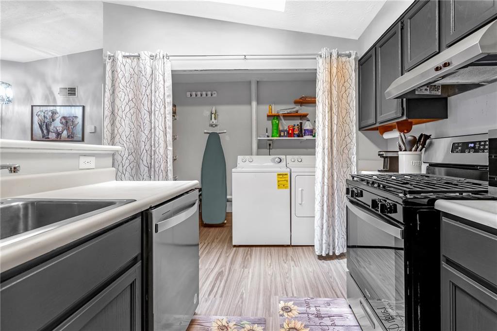
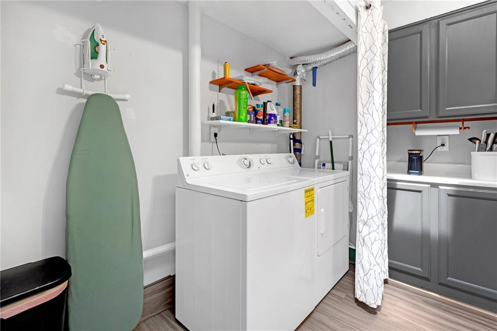
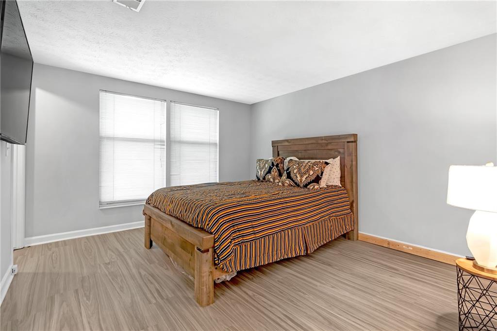
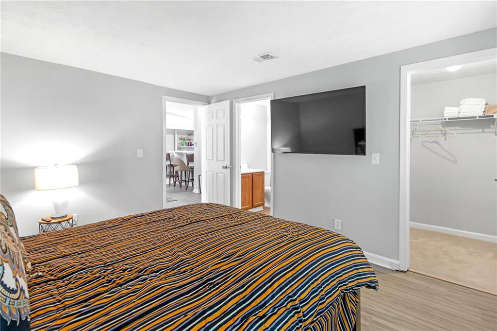
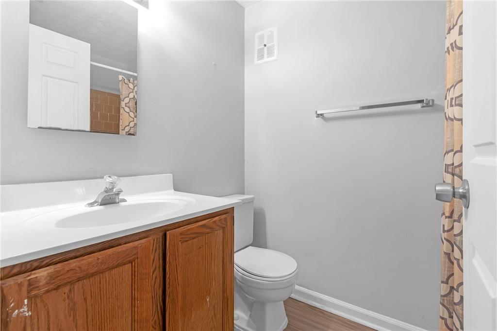
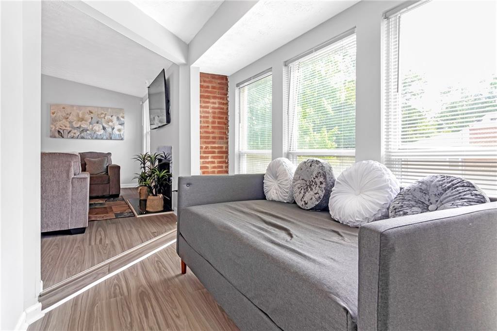
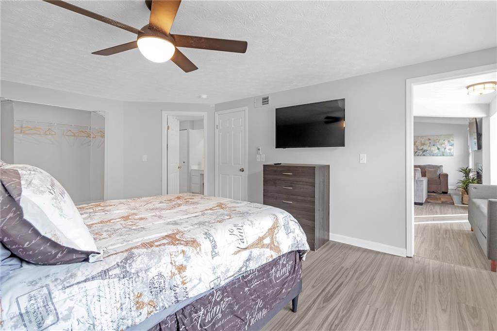
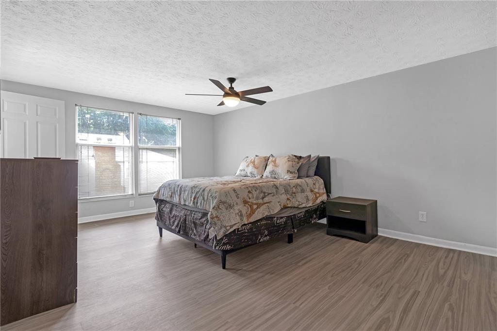
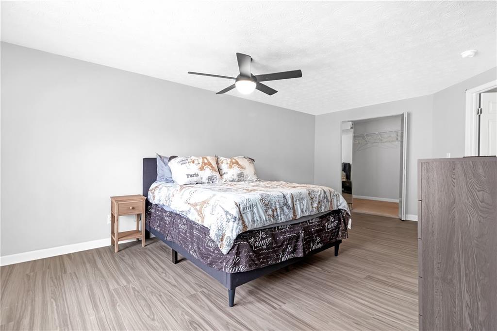
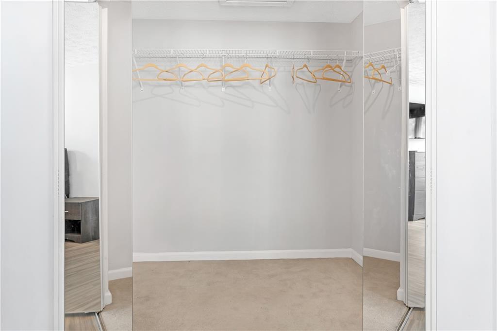
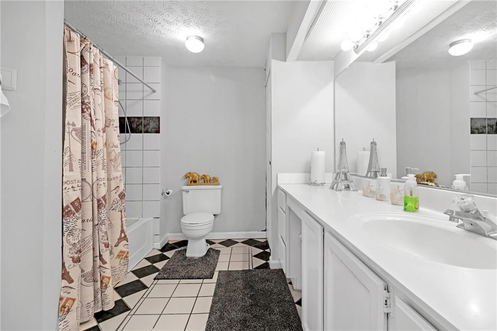
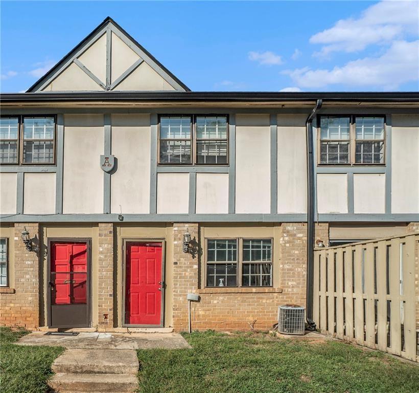
 MLS# 410841541
MLS# 410841541 