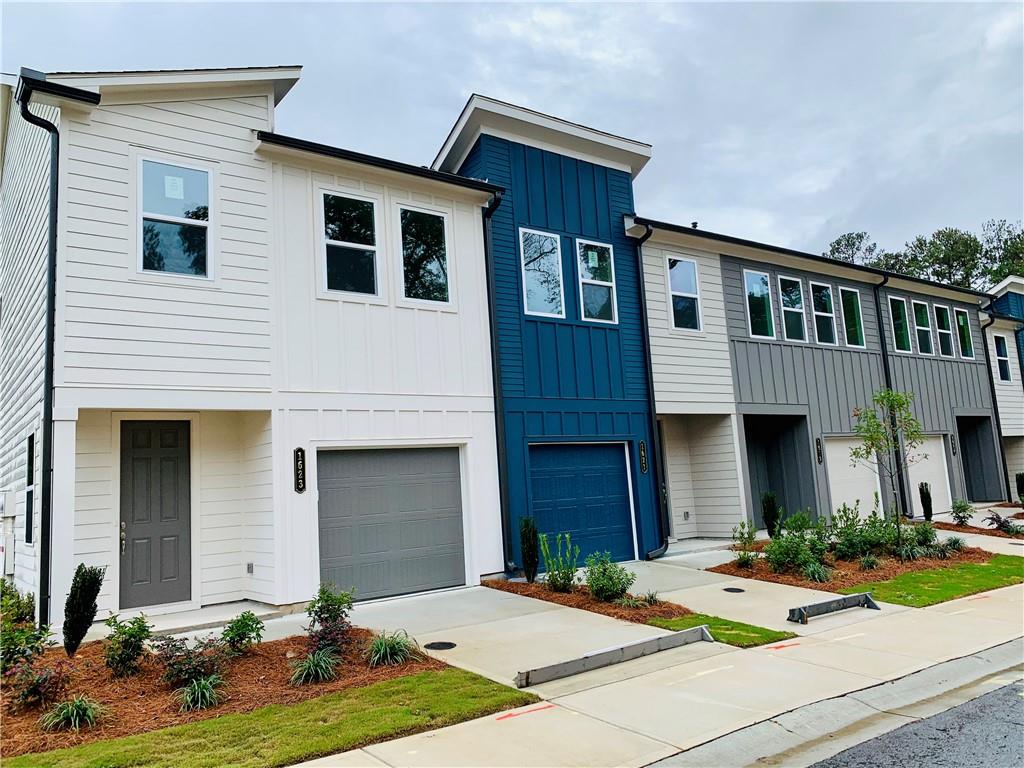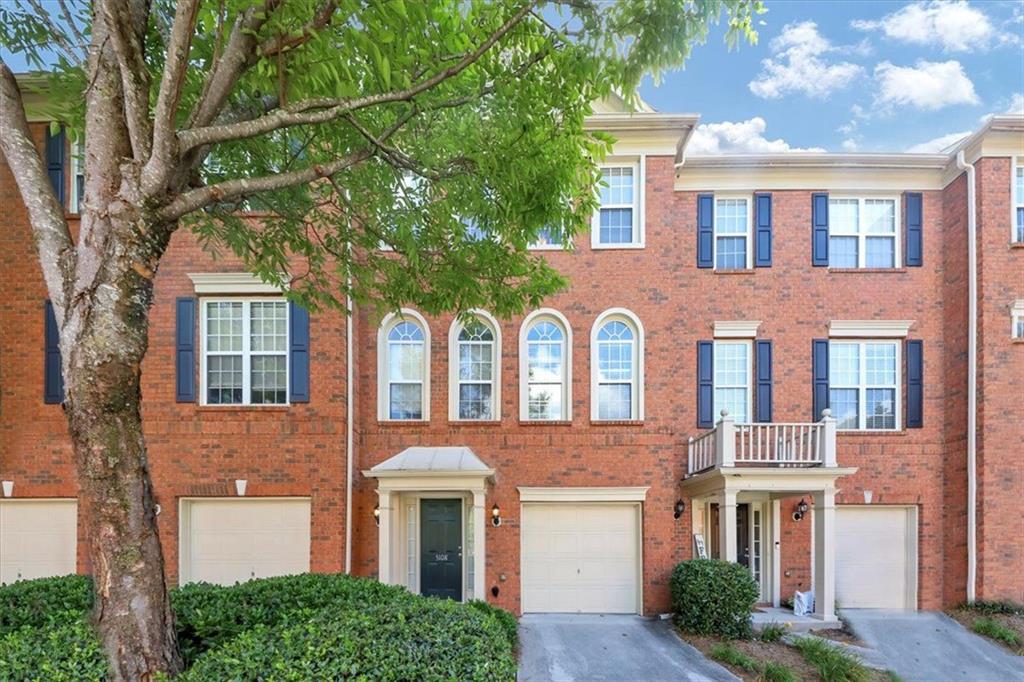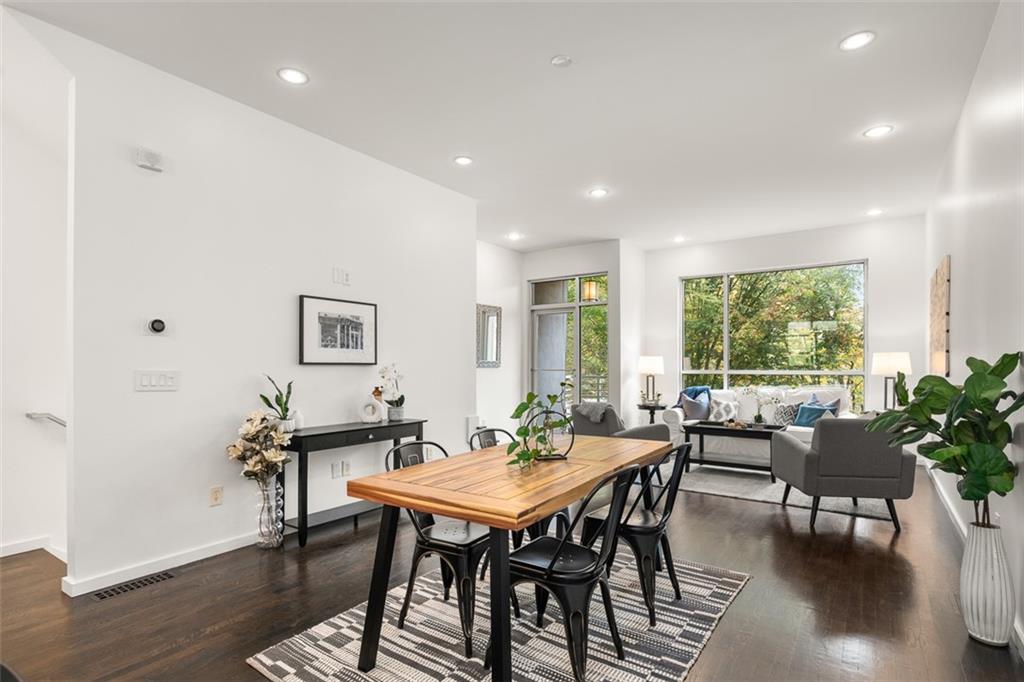Viewing Listing MLS# 388956281
Atlanta, GA 30317
- 2Beds
- 2Full Baths
- 1Half Baths
- N/A SqFt
- 2018Year Built
- 0.01Acres
- MLS# 388956281
- Residential
- Townhouse
- Active
- Approx Time on Market4 months, 30 days
- AreaN/A
- CountyDekalb - GA
- Subdivision The Moderns
Overview
***PLEASE DO NOT CONTACT SELLER. WE ARE PLANNING ON RELISTING. SELLER HAS PLACED THEIR NUMBER ON THE GEORGIA DO NOT CALL REGISTRY - IF YOU CALL YOU WILL BE FINED.*** Welcome to this truly unique rooftop retreat, located in The Moderns by TSW Architects. This exquisite townhome community is nestled within the convergence of Kirkwood and East Lake. Step inside this coveted corner unit and be greeted by an abundance of natural light cascading through multiple windows, accentuating the tall ceilings and creating a sense of spaciousness. The design elements were expertly curated by La Finca Design Studio, an Atlanta premier interior design and staging company. The open concept living area boasts sleek, modern finishes. The spacious layout blends style and functionality, allowing for versatile furniture arrangements and a seamless flow between the living, dining, and kitchen areas. For added convenience and peace of mind, this home is equipped with digital amenities such as a Ring doorbell, security system, and a Nest thermostat offering effortless remote access. Downstairs, a versatile space awaits, with access to the garage and plenty of room to create your personal at-home office. Upstairs you will find two spacious en-suite bedrooms and a primary with a custom closet system. The tranquil, wrap-around rooftop terrace offers a space to entertain guests while enjoying a calming sunset. This home is located just minutes from East Atlanta Village, Inman Park, Reynolds, Little Five Points and MARTA. Enjoy easy access to an array of trendy restaurants, art galleries, coffee shops, movie theaters, gyms and accessible city transit. Conveniently situated near the Charlie Yates Golf Course and the coveted East Lake Golf Club for golf enthusiasts. Welcome, your new home awaits! **Investment Opportunity - Rental Permit Available**
Association Fees / Info
Hoa: Yes
Hoa Fees Frequency: Monthly
Hoa Fees: 250
Community Features: Homeowners Assoc, Near Public Transport, Near Schools, Near Shopping, Near Trails/Greenway, Street Lights, Other
Association Fee Includes: Insurance, Maintenance Grounds, Pest Control, Reserve Fund, Termite, Trash
Bathroom Info
Halfbaths: 1
Total Baths: 3.00
Fullbaths: 2
Room Bedroom Features: Other
Bedroom Info
Beds: 2
Building Info
Habitable Residence: Yes
Business Info
Equipment: None
Exterior Features
Fence: None
Patio and Porch: Rooftop
Exterior Features: Private Entrance
Road Surface Type: Asphalt, Paved
Pool Private: No
County: Dekalb - GA
Acres: 0.01
Pool Desc: None
Fees / Restrictions
Financial
Original Price: $447,000
Owner Financing: Yes
Garage / Parking
Parking Features: Garage
Green / Env Info
Green Energy Generation: None
Handicap
Accessibility Features: Accessible Entrance
Interior Features
Security Ftr: Carbon Monoxide Detector(s), Fire Alarm, Secured Garage/Parking, Security Lights, Security System Owned
Fireplace Features: None
Levels: Three Or More
Appliances: Dishwasher, Disposal, Dryer, Electric Oven, Electric Range, Electric Water Heater, Microwave, Refrigerator, Washer, Other
Laundry Features: In Hall
Interior Features: Entrance Foyer, High Ceilings 9 ft Main, High Ceilings 9 ft Upper, Low Flow Plumbing Fixtures
Flooring: Carpet, Ceramic Tile, Vinyl
Spa Features: None
Lot Info
Lot Size Source: Public Records
Lot Features: Landscaped, Level
Lot Size: x
Misc
Property Attached: Yes
Home Warranty: Yes
Open House
Other
Other Structures: Gazebo
Property Info
Construction Materials: Cement Siding
Year Built: 2,018
Property Condition: Resale
Roof: Other
Property Type: Residential Attached
Style: Townhouse
Rental Info
Land Lease: Yes
Room Info
Kitchen Features: Cabinets Other, Cabinets White, Stone Counters, View to Family Room, Other
Room Master Bathroom Features: Shower Only,Other
Room Dining Room Features: Open Concept
Special Features
Green Features: None
Special Listing Conditions: None
Special Circumstances: None
Sqft Info
Building Area Total: 1505
Building Area Source: Builder
Tax Info
Tax Amount Annual: 6849
Tax Year: 2,023
Tax Parcel Letter: 15-179-11-046
Unit Info
Utilities / Hvac
Cool System: Central Air, Zoned, Other
Electric: 110 Volts, 220 Volts in Laundry
Heating: Central, Electric, Forced Air, Zoned
Utilities: Cable Available, Electricity Available, Phone Available, Sewer Available, Water Available
Sewer: Public Sewer
Waterfront / Water
Water Body Name: None
Water Source: Public
Waterfront Features: None
Directions
**GPS Friendly**Listing Provided courtesy of Atlanta Communities
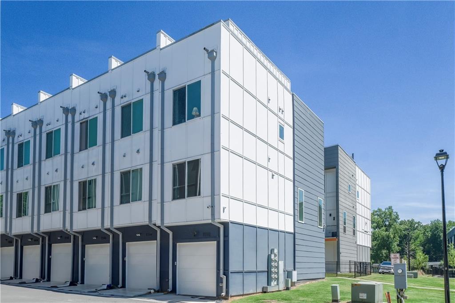
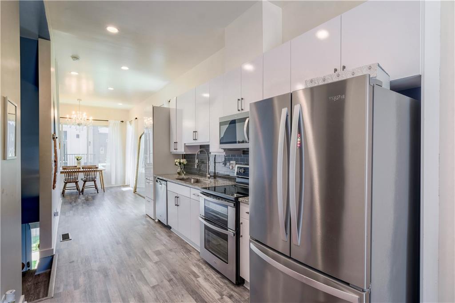
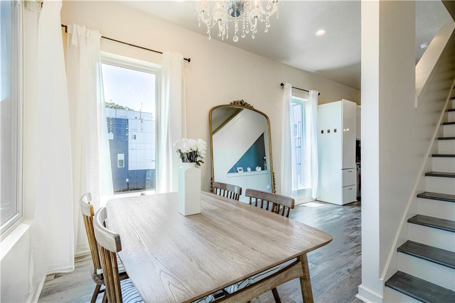
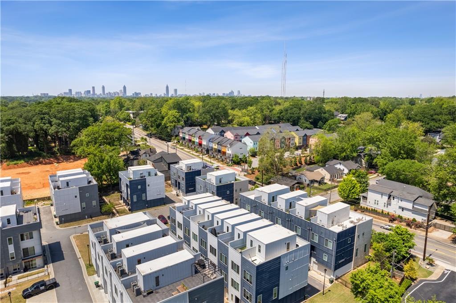
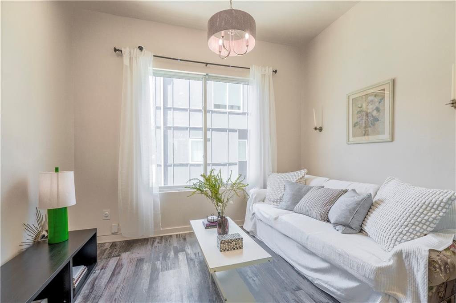
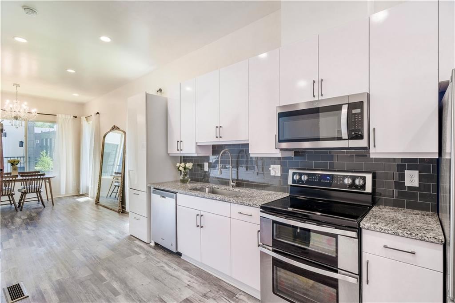
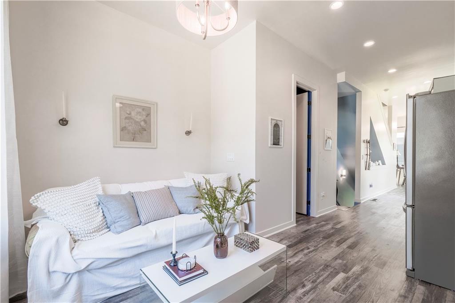
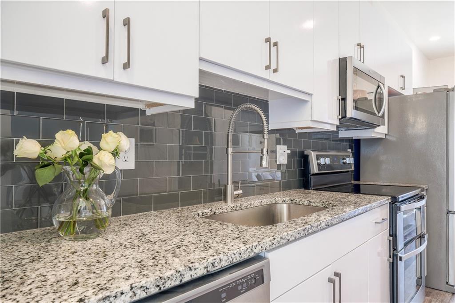
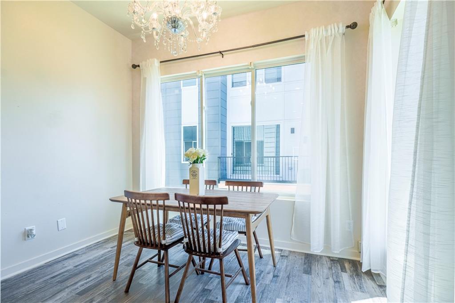
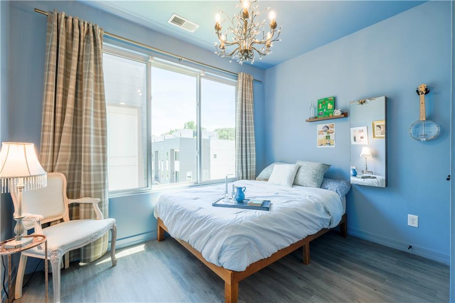
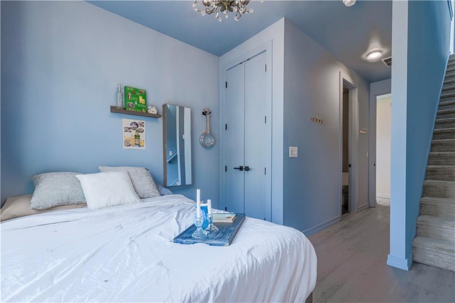
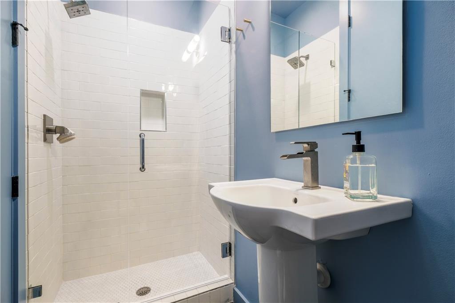
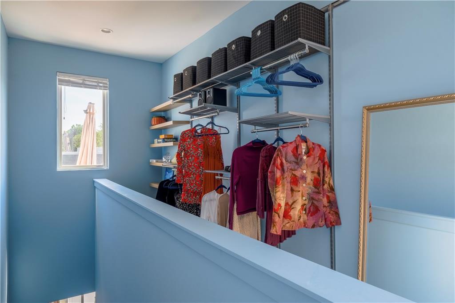
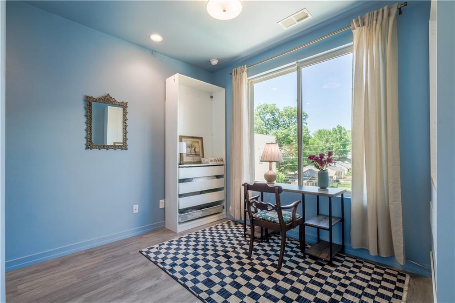
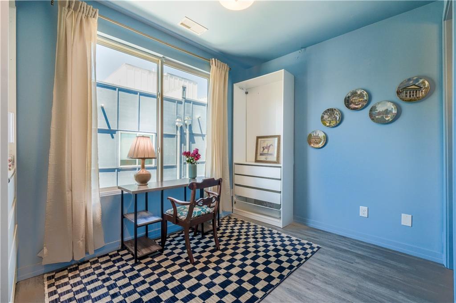
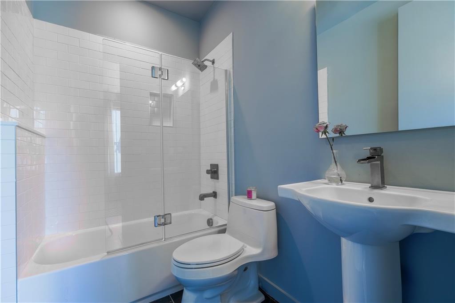
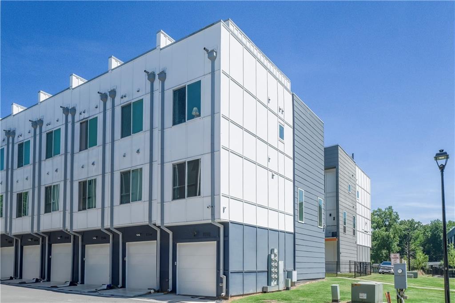
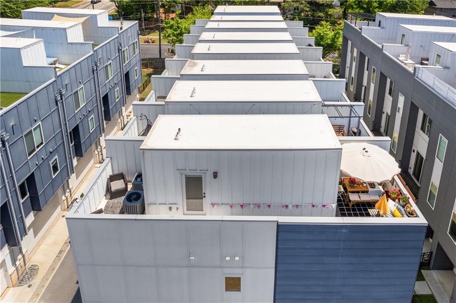
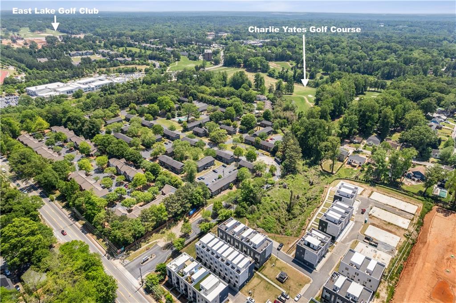
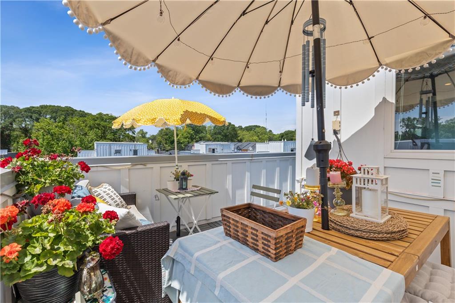
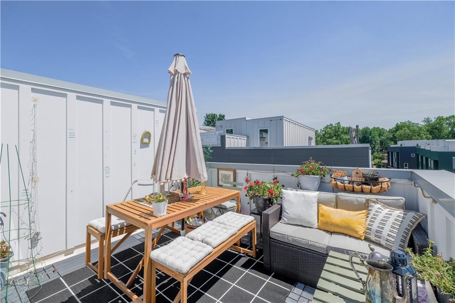
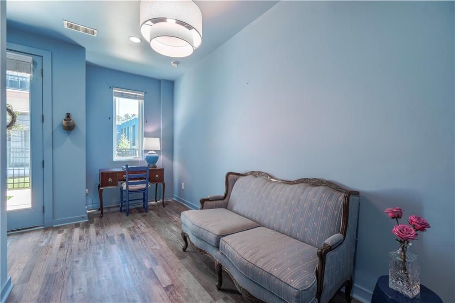
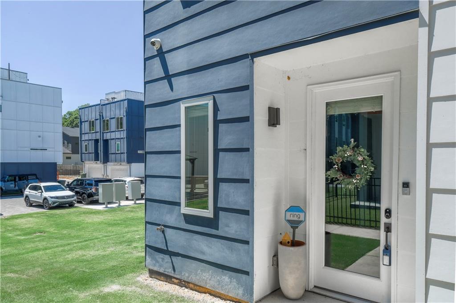
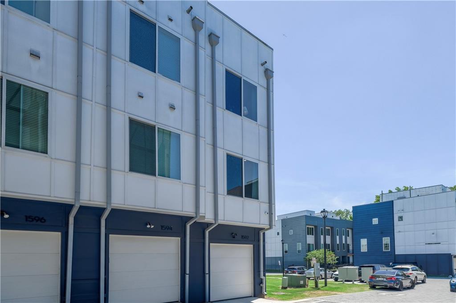
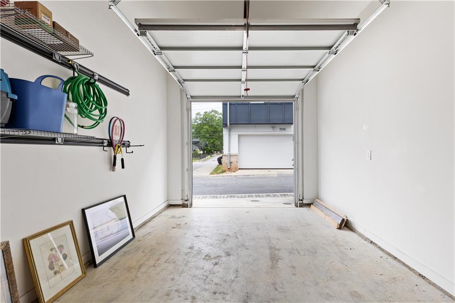
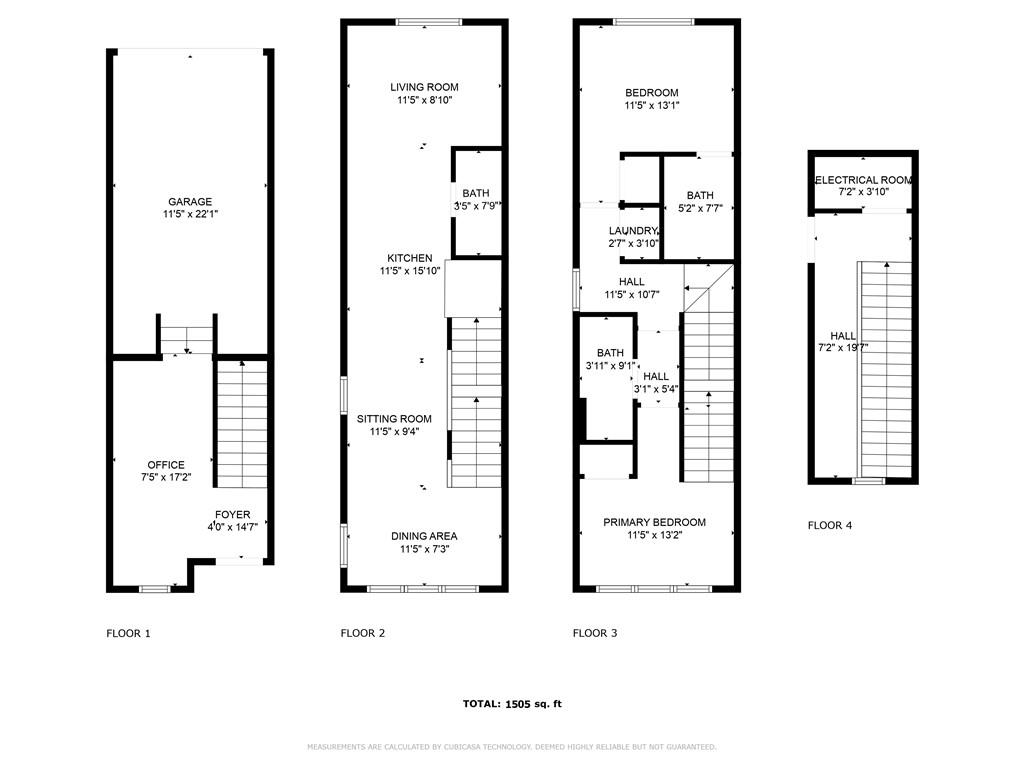
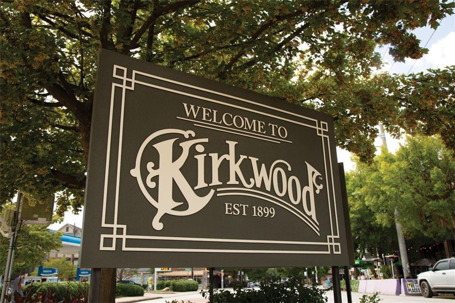
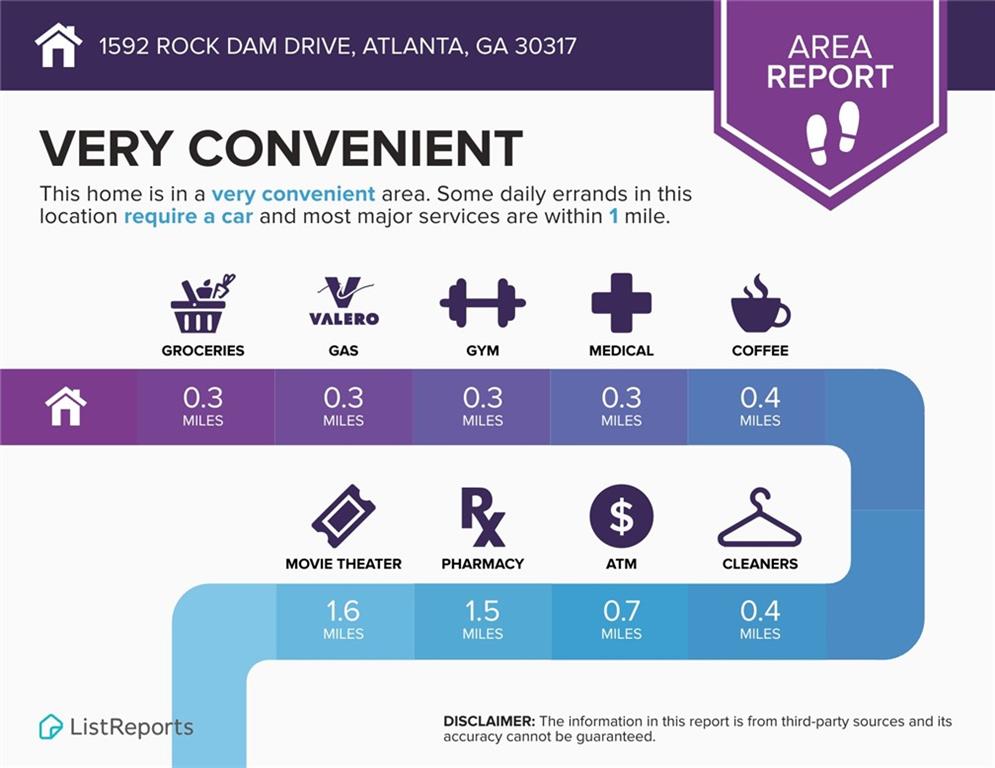

 MLS# 411532476
MLS# 411532476 