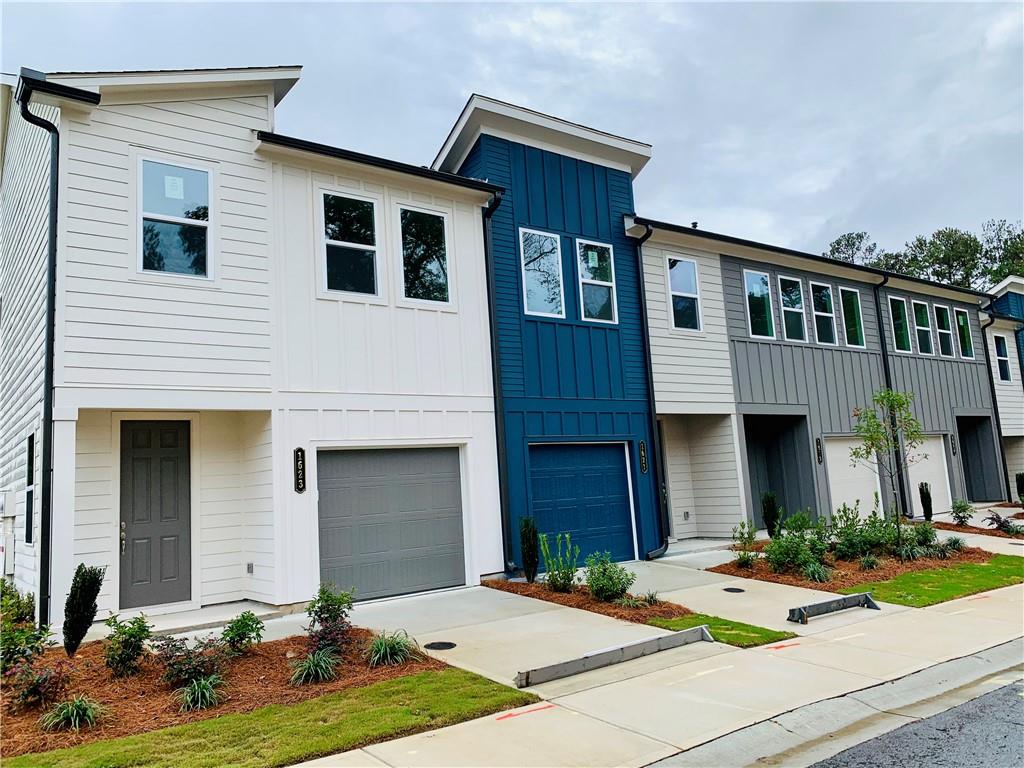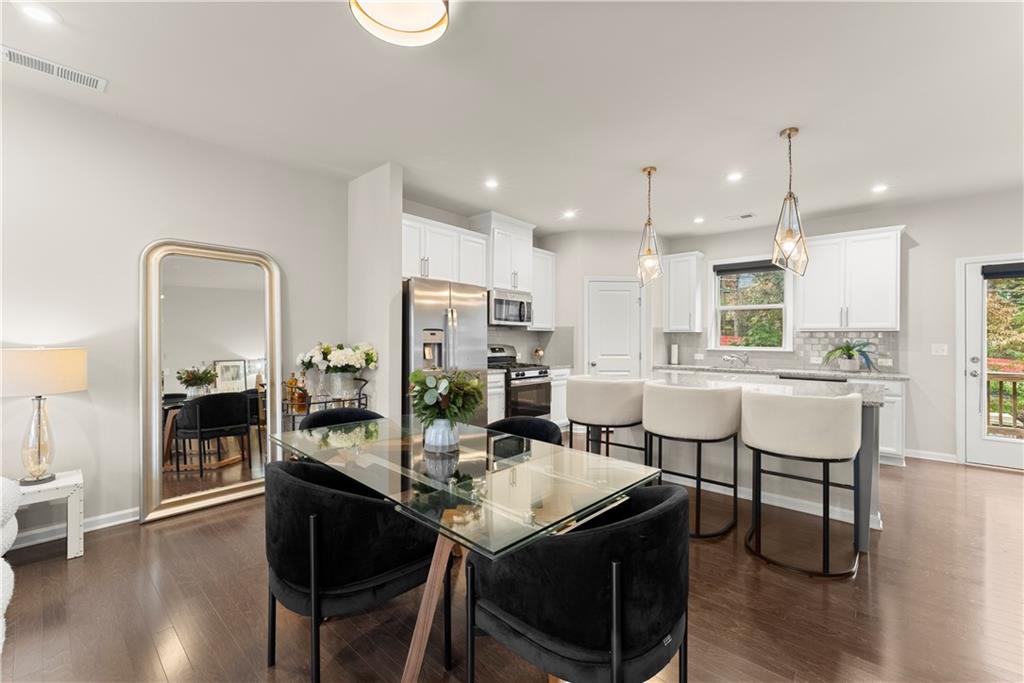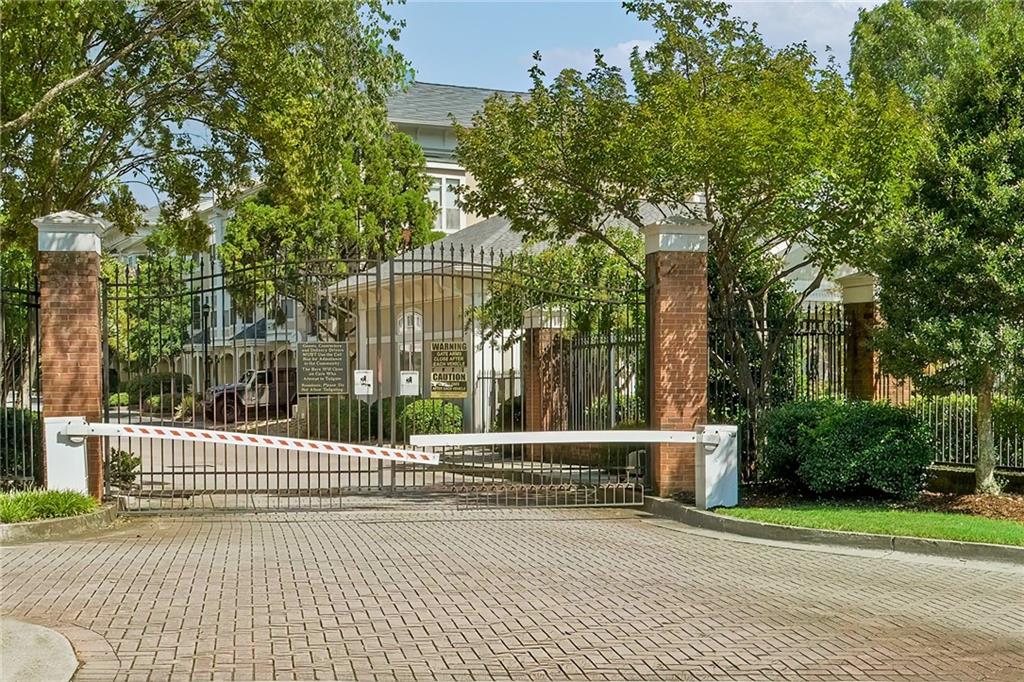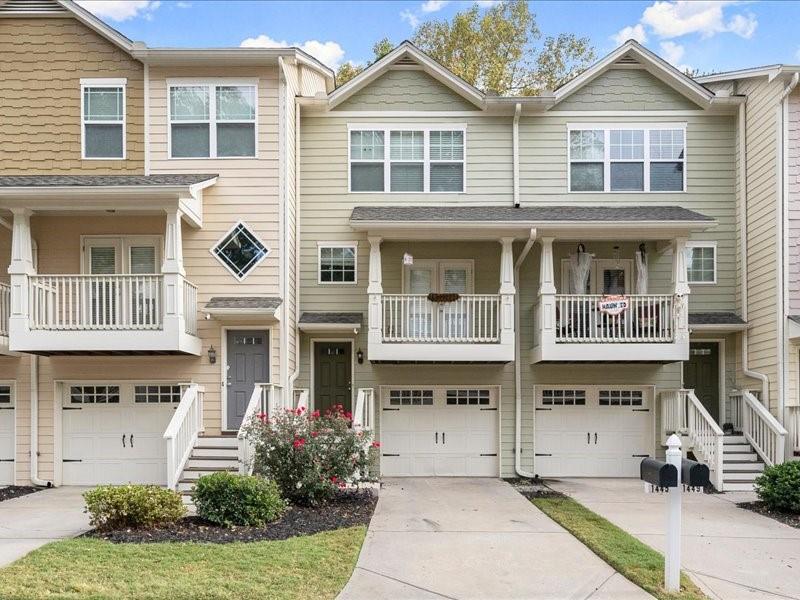Viewing Listing MLS# 411225635
Atlanta, GA 30317
- 2Beds
- 2Full Baths
- 1Half Baths
- N/A SqFt
- 2008Year Built
- 0.02Acres
- MLS# 411225635
- Residential
- Townhouse
- Active
- Approx Time on Market2 days
- AreaN/A
- CountyDekalb - GA
- Subdivision Soho Townhomes
Overview
Welcome to vibrant Kirkwood! WALKABLE to everything this sought-after community has to offer! Contemporary Soho townhome is ideally located. The best buy on the market today! Youll love the open floor plan that effortlessly integrates the living, dining, and kitchen areas. Expansive windows fill the space with natural light, accentuating the modern finishes and stylish design elements throughout. Experience the convenience of city living with TONS of restaurants like Argonaut, La Petite Marche, Home Bar, Tap Room and Evergreen Bakery just a 5 min WALK away. Up for a longer jaunt and La Fonda, Poor Hendrix and Gene's are 10 quick min walk. Even downtown Oakhurst is well within a casual evening stroll! Or if you prefer to stay in and cook, Lidl is a short 2 block jaunt. This is an exceptional townhome community, located close to everything everyone wants at an affordable price! Water and trash services are included in the HOA dues. Make this your home TODAY!!
Association Fees / Info
Hoa: Yes
Hoa Fees Frequency: Monthly
Hoa Fees: 245
Community Features: Homeowners Assoc, Near Beltline, Near Public Transport, Near Schools, Near Shopping, Near Trails/Greenway, Sidewalks, Street Lights
Association Fee Includes: Maintenance Grounds, Maintenance Structure, Pest Control, Reserve Fund, Water
Bathroom Info
Halfbaths: 1
Total Baths: 3.00
Fullbaths: 2
Room Bedroom Features: Other
Bedroom Info
Beds: 2
Building Info
Habitable Residence: No
Business Info
Equipment: None
Exterior Features
Fence: None
Patio and Porch: Covered, Deck, Front Porch
Exterior Features: Balcony, Private Entrance, Storage
Road Surface Type: Paved
Pool Private: No
County: Dekalb - GA
Acres: 0.02
Pool Desc: None
Fees / Restrictions
Financial
Original Price: $425,000
Owner Financing: No
Garage / Parking
Parking Features: Drive Under Main Level, Garage, Garage Door Opener, Garage Faces Rear, Storage
Green / Env Info
Green Energy Generation: None
Handicap
Accessibility Features: None
Interior Features
Security Ftr: Carbon Monoxide Detector(s), Smoke Detector(s)
Fireplace Features: None
Levels: Two
Appliances: Dishwasher, Disposal, Dryer, Gas Oven, Gas Range, Gas Water Heater, Microwave, Refrigerator, Washer
Laundry Features: In Hall, Upper Level
Interior Features: High Ceilings 9 ft Upper, High Ceilings 10 ft Main, High Speed Internet, Low Flow Plumbing Fixtures, Walk-In Closet(s)
Flooring: Ceramic Tile, Hardwood
Spa Features: None
Lot Info
Lot Size Source: Public Records
Lot Features: Landscaped
Lot Size: x
Misc
Property Attached: Yes
Home Warranty: No
Open House
Other
Other Structures: None
Property Info
Construction Materials: Cement Siding, Stucco
Year Built: 2,008
Property Condition: Resale
Roof: Composition
Property Type: Residential Attached
Style: European, Townhouse
Rental Info
Land Lease: No
Room Info
Kitchen Features: Breakfast Bar, Cabinets Stain, Pantry, Stone Counters, View to Family Room
Room Master Bathroom Features: Other
Room Dining Room Features: Open Concept
Special Features
Green Features: None
Special Listing Conditions: None
Special Circumstances: None
Sqft Info
Building Area Total: 1528
Building Area Source: Owner
Tax Info
Tax Amount Annual: 1576
Tax Year: 2,023
Tax Parcel Letter: 15-206-02-212
Unit Info
Unit: 2
Num Units In Community: 9
Utilities / Hvac
Cool System: Ceiling Fan(s), Central Air, Electric
Electric: 220 Volts
Heating: Forced Air, Natural Gas, Zoned
Utilities: Cable Available, Sewer Available, Water Available
Sewer: Public Sewer
Waterfront / Water
Water Body Name: None
Water Source: Public
Waterfront Features: None
Directions
Please use GPS.Listing Provided courtesy of Compass
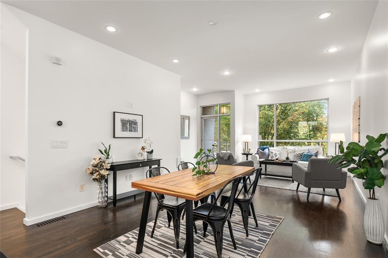
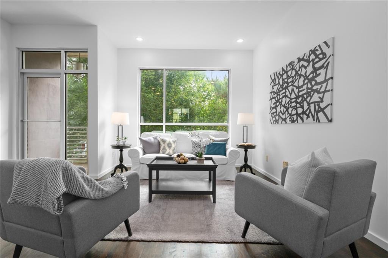
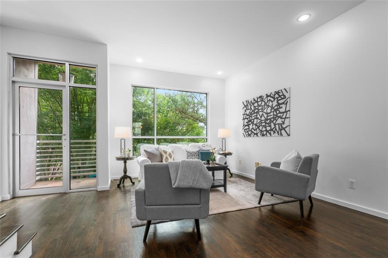
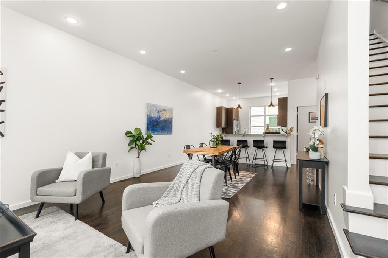
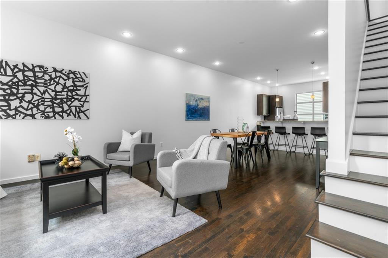
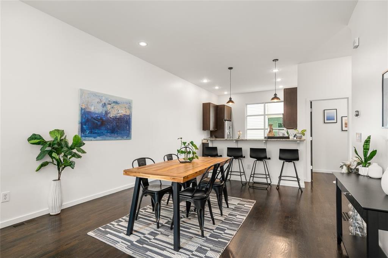
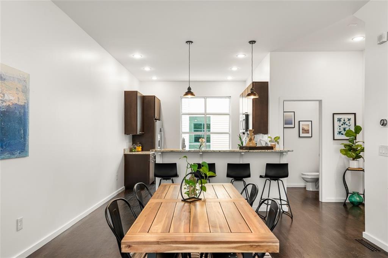
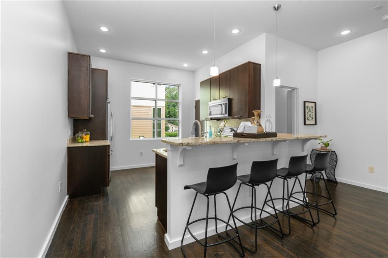
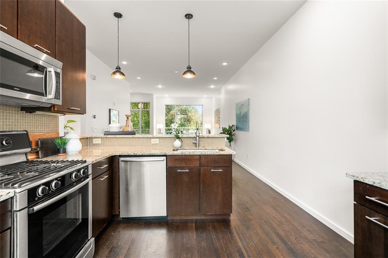
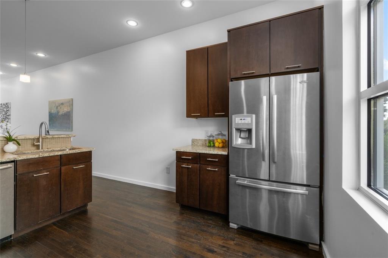
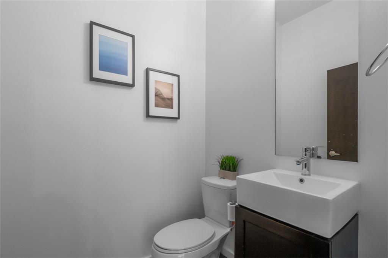
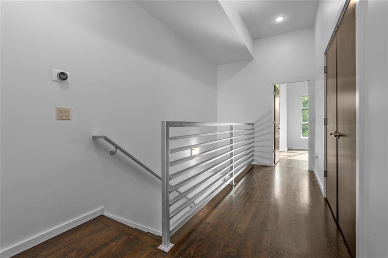
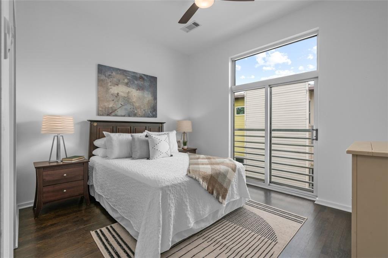
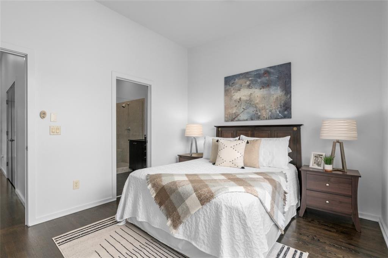
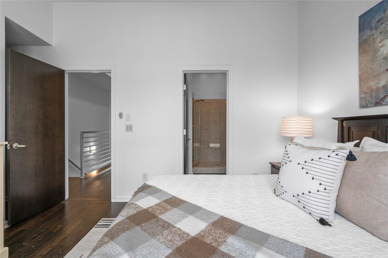
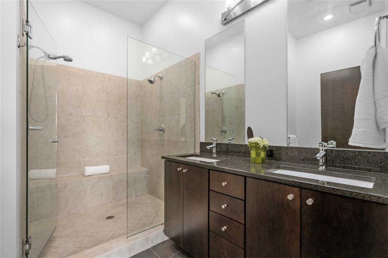
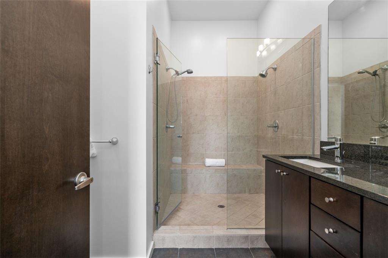
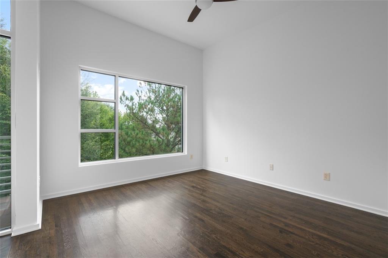
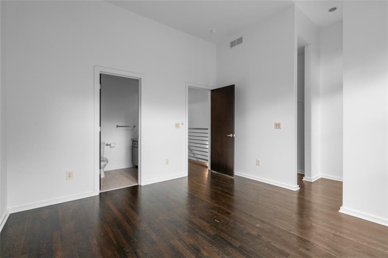
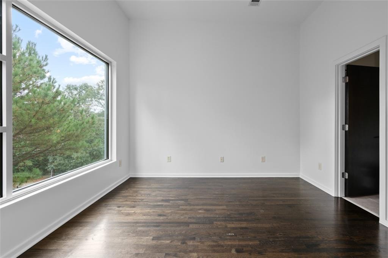
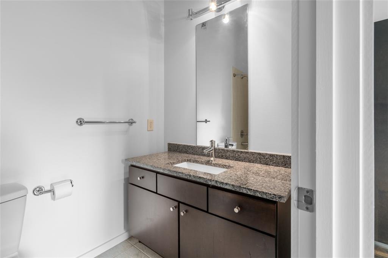
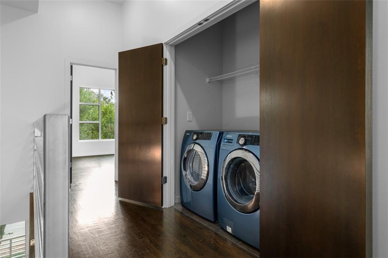
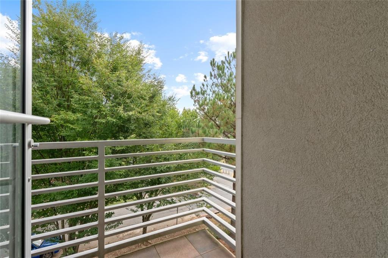
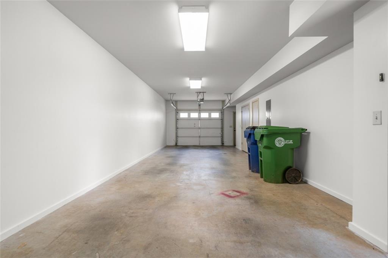
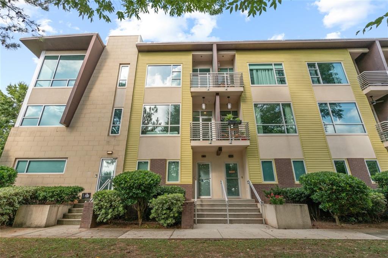
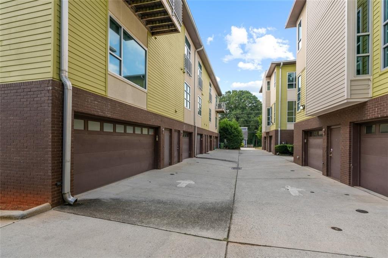
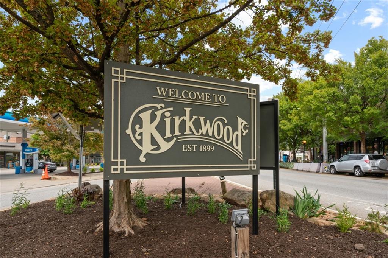
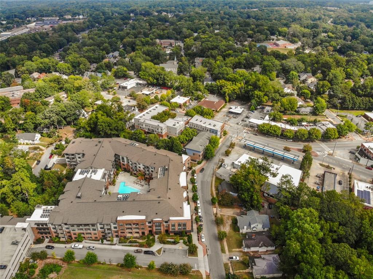
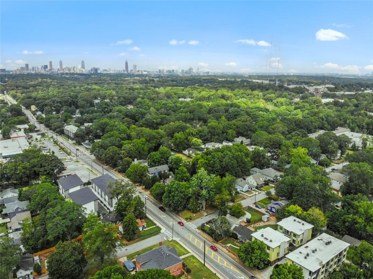
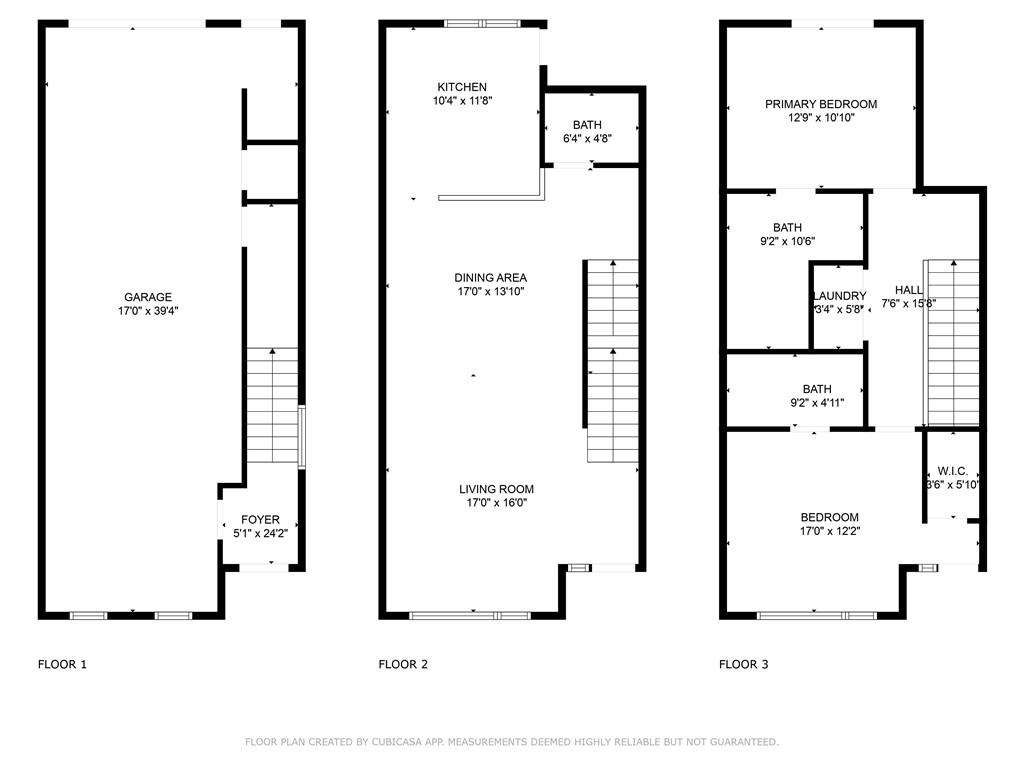
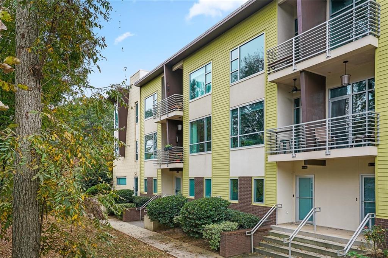
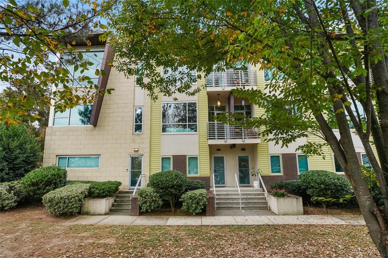
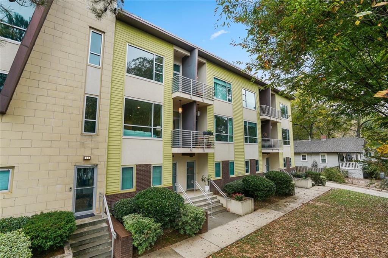
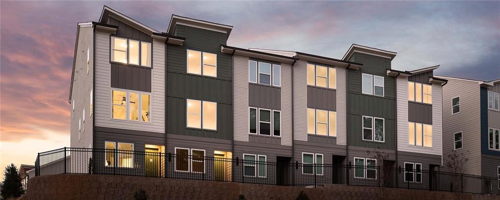
 MLS# 411387572
MLS# 411387572 