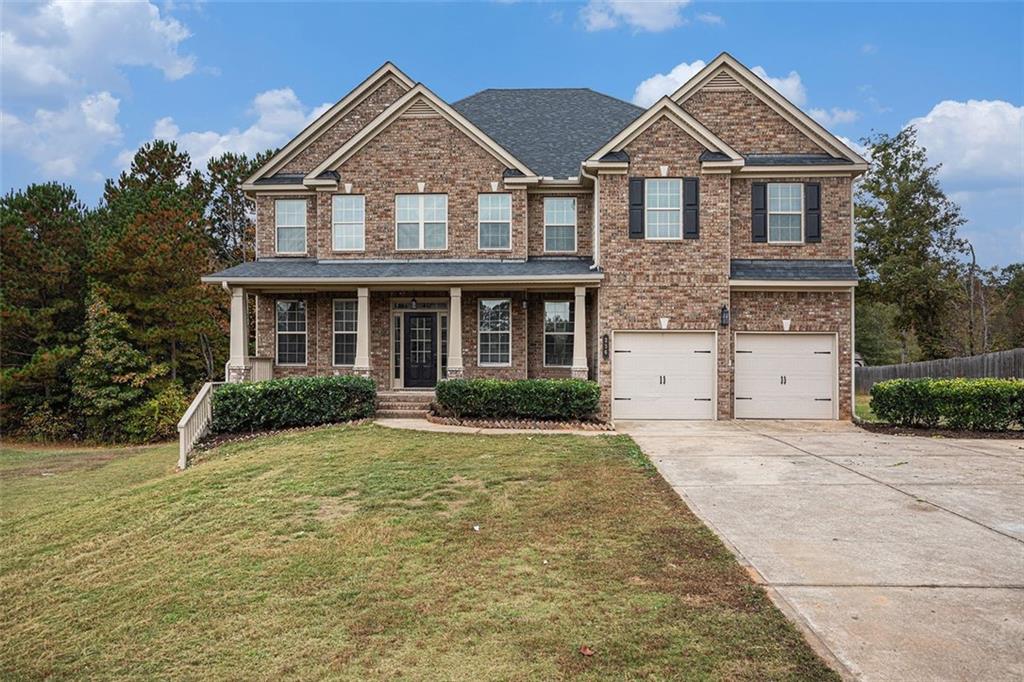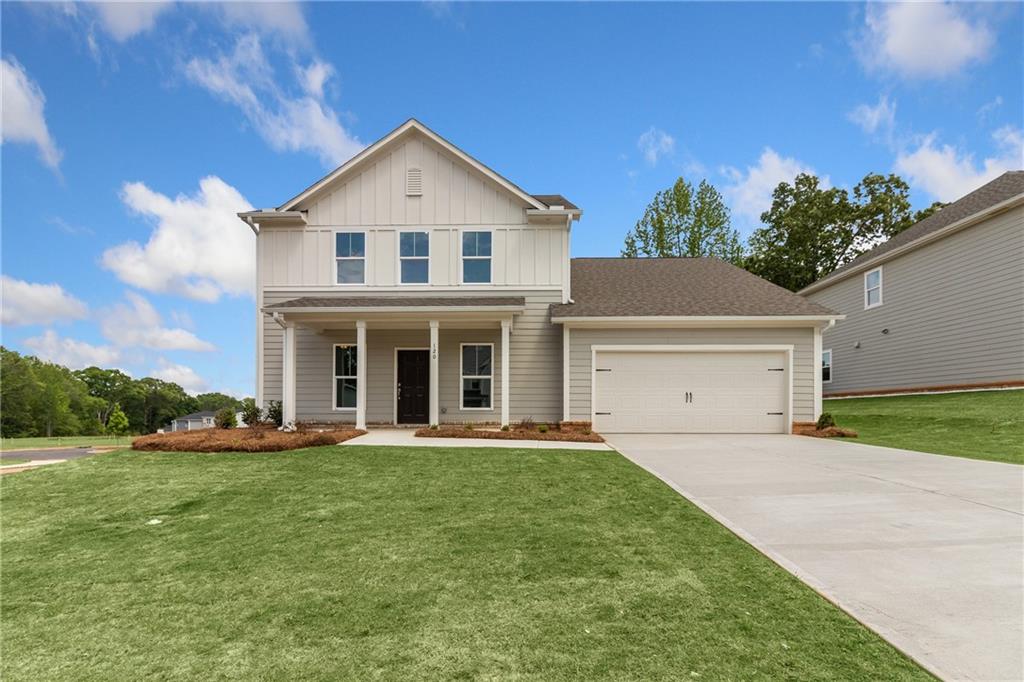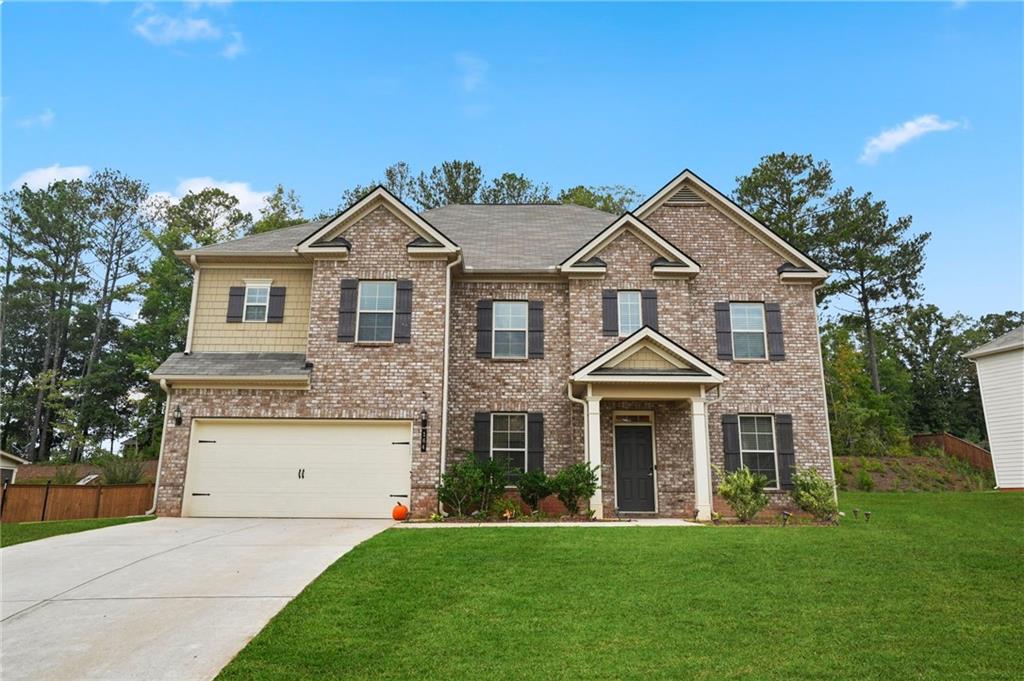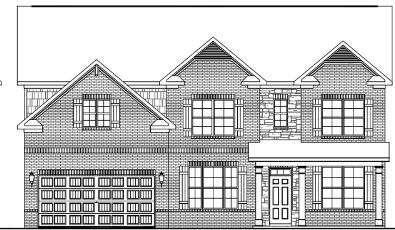Viewing Listing MLS# 388761169
Mcdonough, GA 30253
- 4Beds
- 3Full Baths
- 1Half Baths
- N/A SqFt
- 1993Year Built
- 0.74Acres
- MLS# 388761169
- Residential
- Single Family Residence
- Active
- Approx Time on Market4 months, 26 days
- AreaN/A
- CountyHenry - GA
- Subdivision Lakehaven
Overview
Welcome to this stunning 4-bedroom, 3.5-bathroom home with a fully finished basement, designed for modern living and entertaining. As you step inside, you'll be greeted by an open-concept layout that seamlessly connects the spaces. To your right, a spacious dining room awaits, perfect for hosting family dinners and gatherings. Straight ahead, you'll find an extra-large family room featuring a cozy fireplace, ideal for relaxing evenings.The kitchen is a chef's dream, boasting an eat-in area with an island at the center, granite countertops, and ample cabinet space. Adjacent to the kitchen, there's a huge laundry room with a convenient half bathroom.The bedrooms are arranged in a roommate style, ensuring privacy and comfort for everyone. The master suite, located on one side of the house, is generously sized and features a double vanity and a walk-in shower. On the opposite side, you'll find two additional bedrooms and a dedicated office space, perfect for working from home.Head downstairs to the fully finished basement, where you'll discover a second kitchen, a large media room perfect for movie nights, an additional bedroom, and plenty of extra space for storage or hobbies.The outdoor area is just as impressive, with a private fenced yard that includes a play area for the kids, making it the perfect spot for family fun and relaxation.This home truly has it all, offering a perfect blend of comfort, convenience, and style.
Association Fees / Info
Hoa: Yes
Hoa Fees Frequency: Annually
Hoa Fees: 425
Community Features: Near Schools, Near Shopping, Restaurant, Street Lights
Bathroom Info
Main Bathroom Level: 2
Halfbaths: 1
Total Baths: 4.00
Fullbaths: 3
Room Bedroom Features: Master on Main, Oversized Master, Roommate Floor Plan
Bedroom Info
Beds: 4
Building Info
Habitable Residence: No
Business Info
Equipment: None
Exterior Features
Fence: Back Yard
Patio and Porch: Deck, Patio
Exterior Features: Private Yard
Road Surface Type: Paved
Pool Private: No
County: Henry - GA
Acres: 0.74
Pool Desc: None
Fees / Restrictions
Financial
Original Price: $525,000
Owner Financing: No
Garage / Parking
Parking Features: Garage
Green / Env Info
Green Energy Generation: None
Handicap
Accessibility Features: None
Interior Features
Security Ftr: None
Fireplace Features: Family Room, Gas Starter
Levels: Two
Appliances: Double Oven, Gas Cooktop
Laundry Features: In Kitchen, Main Level
Interior Features: Tray Ceiling(s), Walk-In Closet(s), Double Vanity, Entrance Foyer
Flooring: Ceramic Tile, Hardwood
Spa Features: None
Lot Info
Lot Size Source: Public Records
Lot Features: Back Yard, Front Yard, Level, Private
Lot Size: 109x117x197x98x210
Misc
Property Attached: No
Home Warranty: No
Open House
Other
Other Structures: None
Property Info
Construction Materials: Brick 3 Sides, Vinyl Siding
Year Built: 1,993
Property Condition: Resale
Roof: Shingle
Property Type: Residential Detached
Style: Ranch, Traditional
Rental Info
Land Lease: No
Room Info
Kitchen Features: Eat-in Kitchen, Kitchen Island, View to Family Room
Room Master Bathroom Features: Double Vanity,Separate His/Hers
Room Dining Room Features: Seats 12+
Special Features
Green Features: None
Special Listing Conditions: None
Special Circumstances: None
Sqft Info
Building Area Total: 4216
Building Area Source: Owner
Tax Info
Tax Amount Annual: 7252
Tax Year: 2,023
Tax Parcel Letter: 089D01042000
Unit Info
Utilities / Hvac
Cool System: Central Air
Electric: None
Heating: Central
Utilities: Electricity Available, Natural Gas Available, Water Available
Sewer: Septic Tank
Waterfront / Water
Water Body Name: None
Water Source: Public
Waterfront Features: None
Directions
75 south to exit 222 Jodeco Road make a left then a right onto 155 then a right onto E Lakehaven Way and a left onto Lullwater CircleListing Provided courtesy of Mark Spain Real Estate
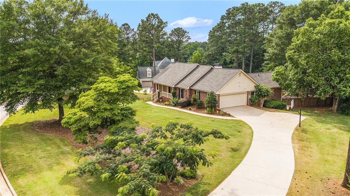
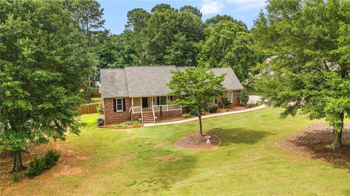
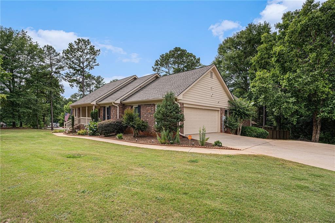
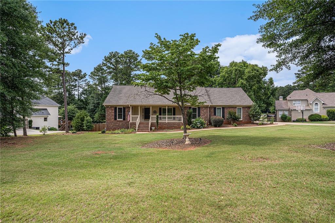
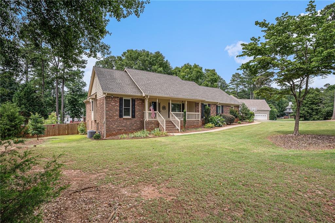
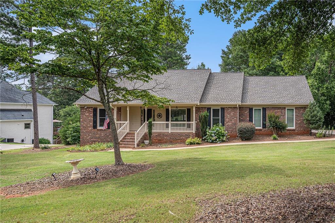
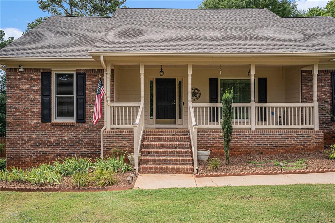
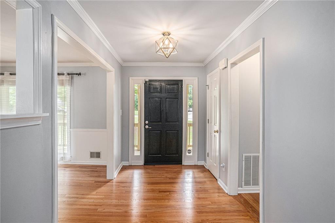
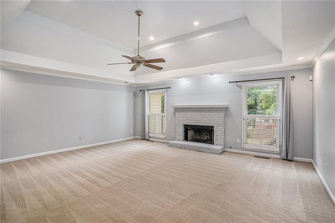
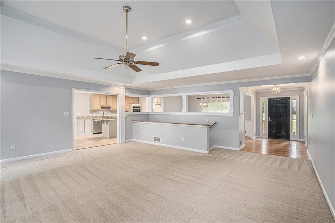
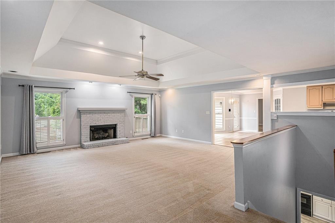
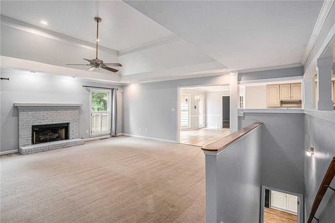
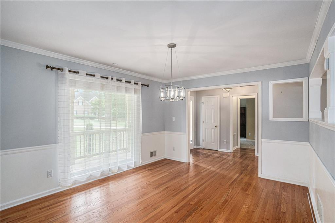
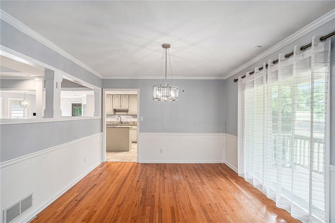
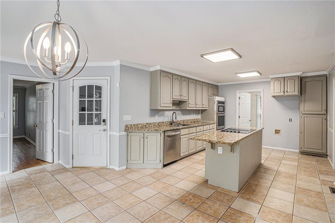
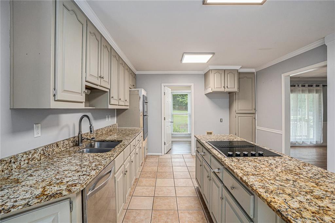
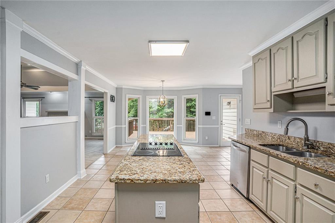
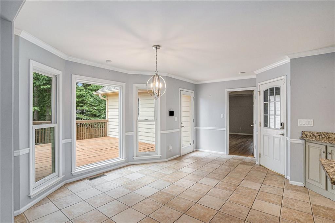
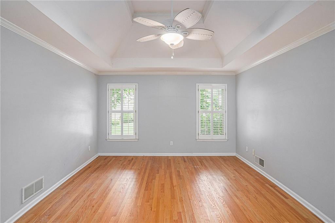
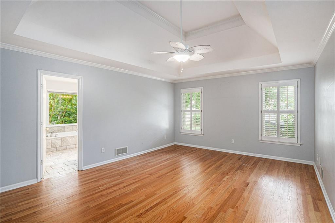
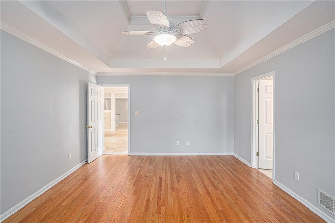
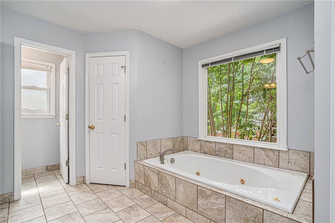
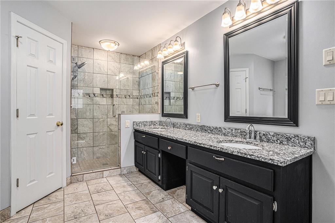
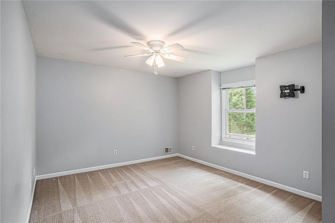
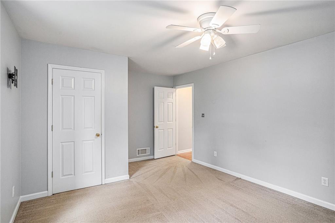
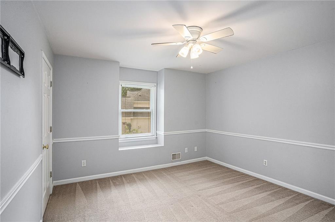
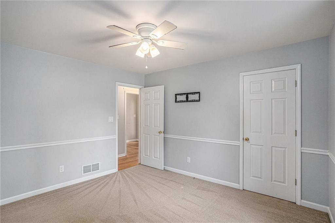
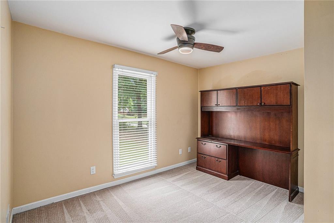
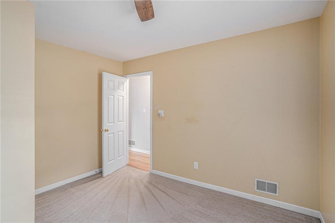
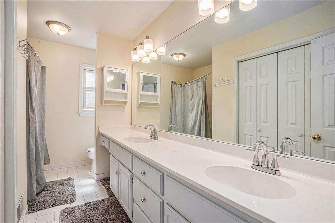
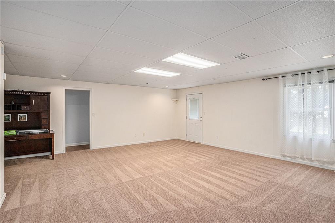
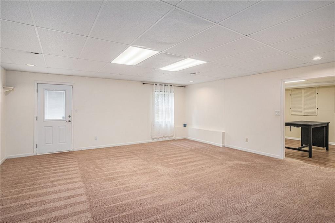
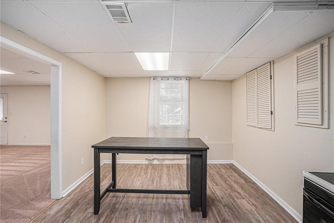
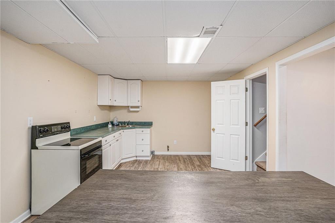
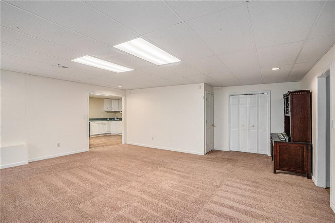
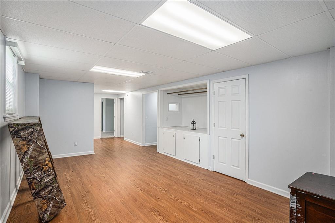
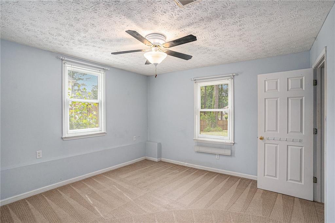
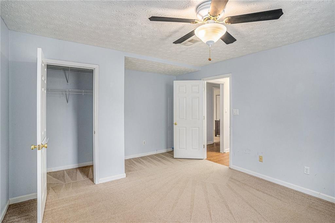
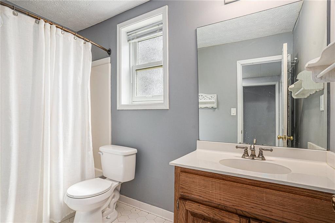
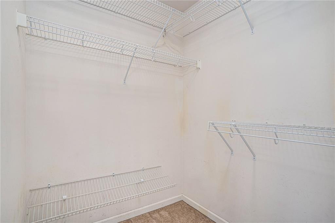
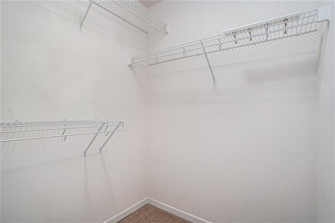
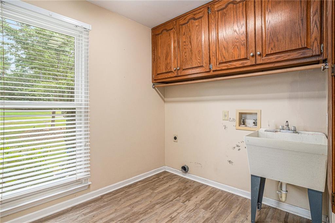
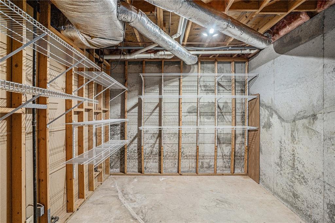
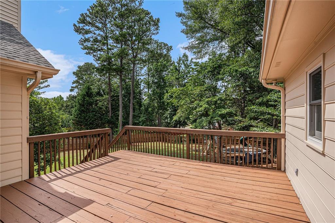
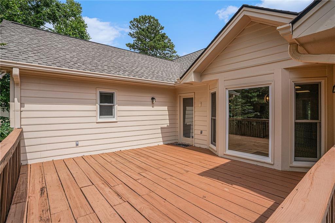
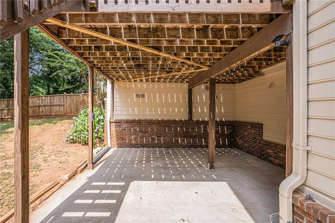
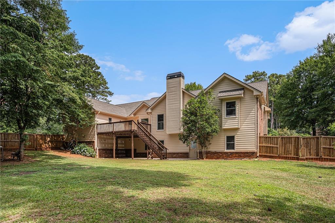
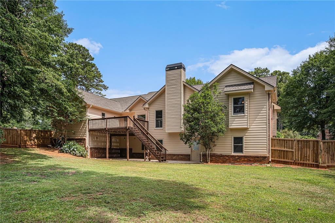
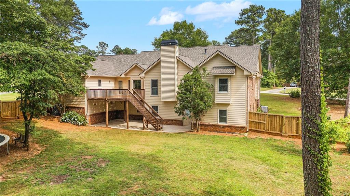
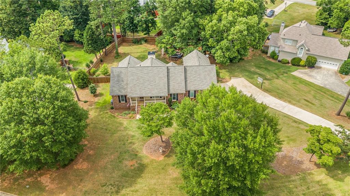
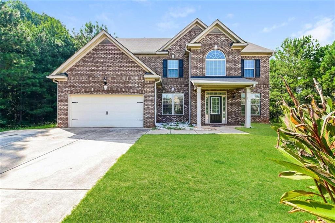
 MLS# 410612876
MLS# 410612876 