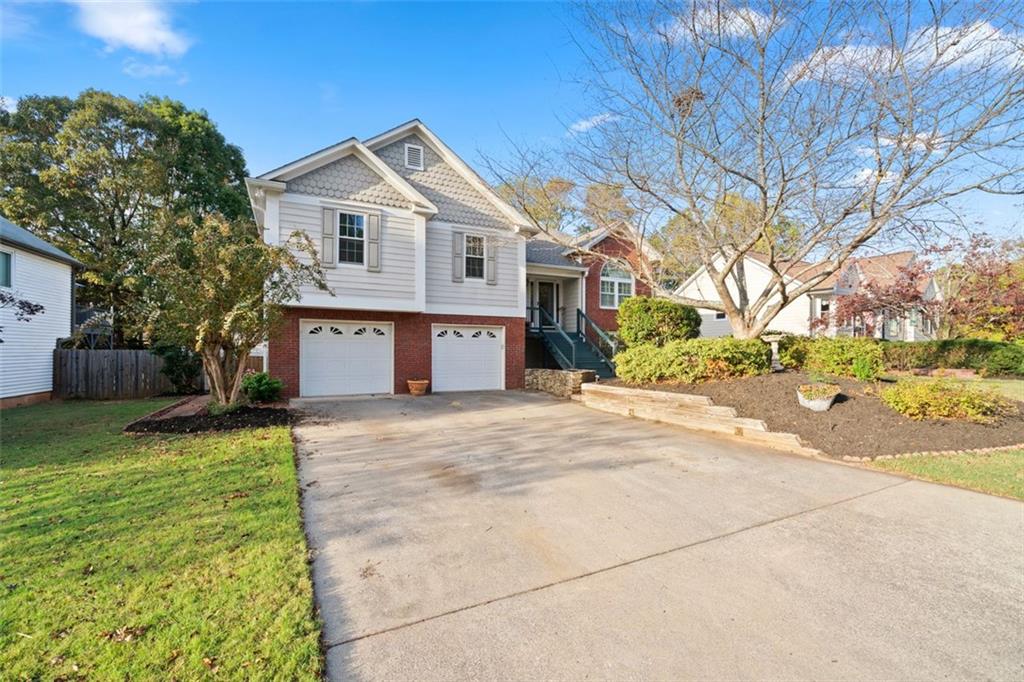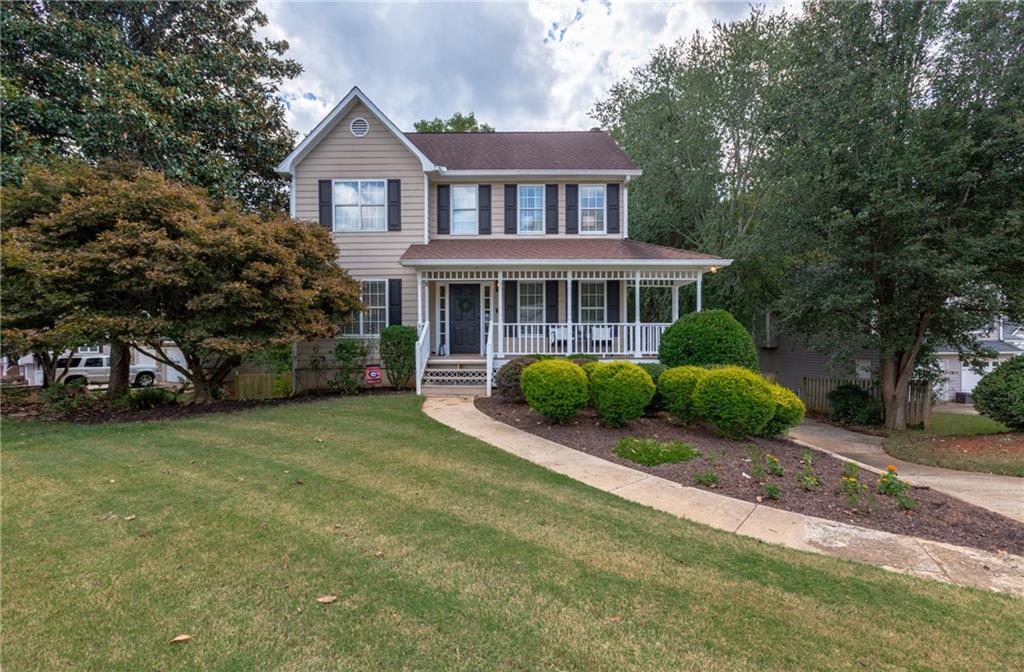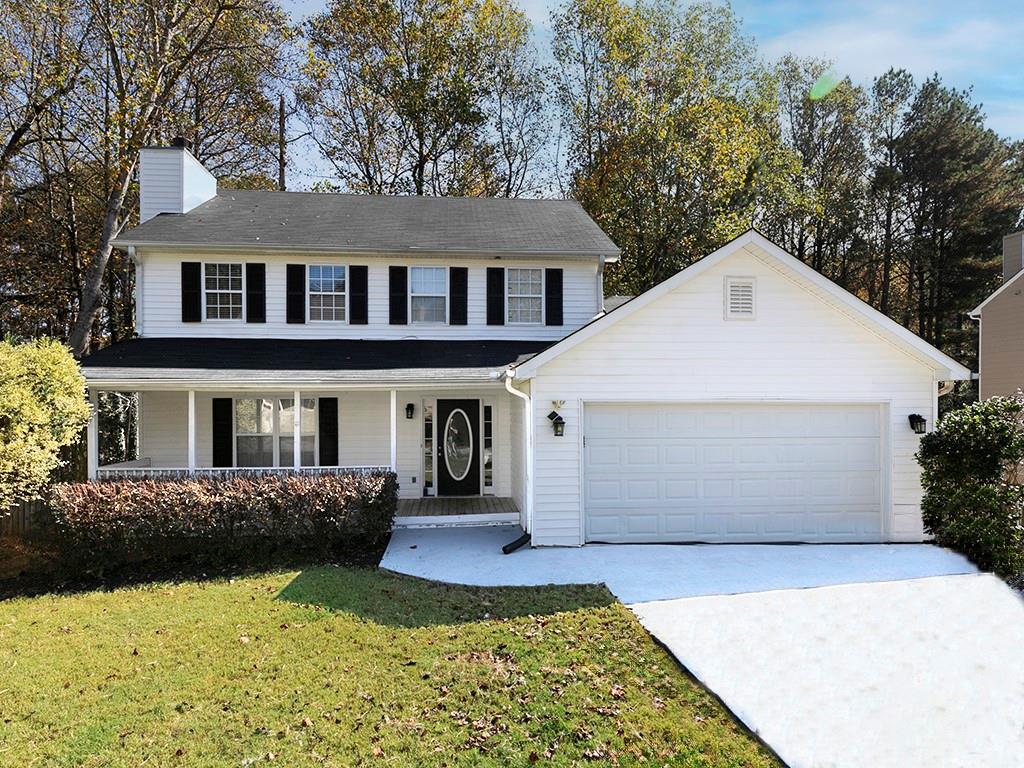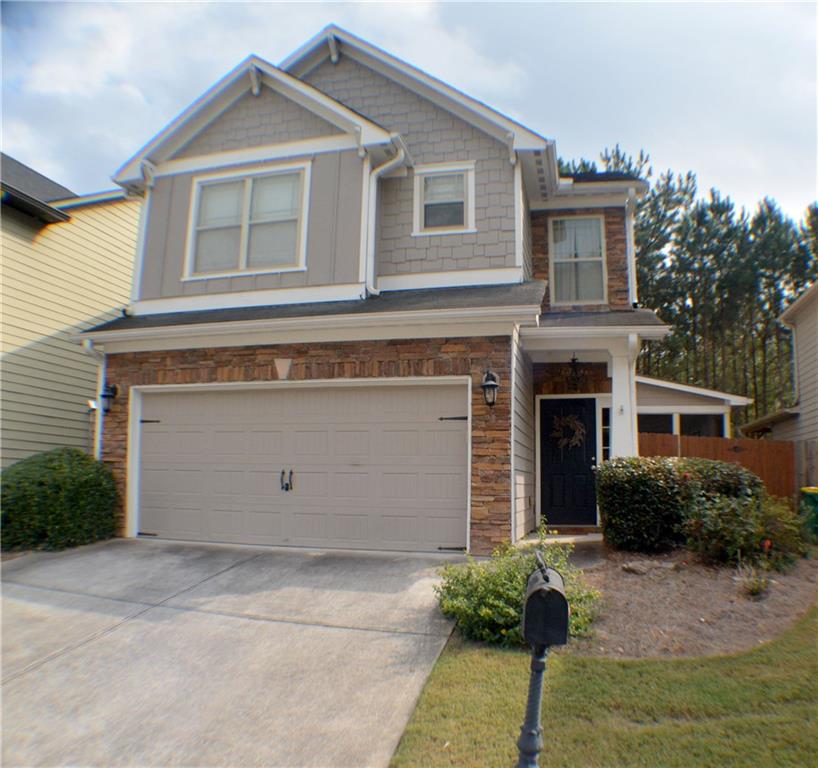Viewing Listing MLS# 388678251
Woodstock, GA 30188
- 3Beds
- 2Full Baths
- 1Half Baths
- N/A SqFt
- 2003Year Built
- 0.13Acres
- MLS# 388678251
- Residential
- Single Family Residence
- Active
- Approx Time on Market4 months, 29 days
- AreaN/A
- CountyCherokee - GA
- Subdivision Village At Weatherstone
Overview
Discover this exceptional property that captivates with its coveted location in esteemed East Cherokee county, neighboring the exclusive city of Milton. Priced at $420k, this home presents a rare opportunity in its market segment.Ideally situated near neighborhood amenities, it resides within the prestigious River Ridge High School District. Recognized for its outstanding college preparedness, the district has received consecutive College Success Awards from 2019 to 2022.This masterfully designed home features a sought-after MASTER ON MAIN layout, complemented by a modern, open floor plan. The generously sized eat-in kitchen, vaulted family room, and separate dining area create an inviting atmosphere. Additional bedrooms and a bathroom upstairs are easily accessible via rear stairs.Nestled on one of the community's finest lots, the property includes a fenced backyard, enhancing its appeal and providing privacy.Don't miss out on this opportunity to own a home that combines price, location , convenience, and an exceptional educational environment.
Association Fees / Info
Hoa: Yes
Hoa Fees Frequency: Annually
Hoa Fees: 174
Community Features: Playground, Pool, Tennis Court(s)
Hoa Fees Frequency: Quarterly
Bathroom Info
Main Bathroom Level: 1
Halfbaths: 1
Total Baths: 3.00
Fullbaths: 2
Room Bedroom Features: None
Bedroom Info
Beds: 3
Building Info
Habitable Residence: Yes
Business Info
Equipment: None
Exterior Features
Fence: Fenced
Patio and Porch: Front Porch
Exterior Features: Other
Road Surface Type: Asphalt
Pool Private: No
County: Cherokee - GA
Acres: 0.13
Pool Desc: None
Fees / Restrictions
Financial
Original Price: $420,000
Owner Financing: Yes
Garage / Parking
Parking Features: Garage
Green / Env Info
Green Energy Generation: None
Handicap
Accessibility Features: None
Interior Features
Security Ftr: Smoke Detector(s)
Fireplace Features: None
Levels: Two
Appliances: Dishwasher, Disposal, Dryer, Electric Water Heater, Microwave, Washer
Laundry Features: In Hall
Interior Features: High Ceilings 9 ft Lower
Flooring: Laminate
Spa Features: None
Lot Info
Lot Size Source: See Remarks
Lot Features: Level
Lot Size: 50x110
Misc
Property Attached: No
Home Warranty: Yes
Open House
Other
Other Structures: None
Property Info
Construction Materials: Vinyl Siding
Year Built: 2,003
Property Condition: Resale
Roof: Shingle
Property Type: Residential Detached
Style: Traditional
Rental Info
Land Lease: Yes
Room Info
Kitchen Features: View to Family Room, Other
Room Master Bathroom Features: Soaking Tub
Room Dining Room Features: Separate Dining Room
Special Features
Green Features: None
Special Listing Conditions: None
Special Circumstances: None
Sqft Info
Building Area Total: 1595
Building Area Source: Owner
Tax Info
Tax Amount Annual: 3748
Tax Year: 2,023
Tax Parcel Letter: 15N24D-00000-214-000
Unit Info
Utilities / Hvac
Cool System: Central Air
Electric: Other
Heating: Central
Utilities: Cable Available, Electricity Available, Natural Gas Available, Sewer Available, Water Available, Other
Sewer: Public Sewer
Waterfront / Water
Water Body Name: None
Water Source: Public
Waterfront Features: None
Directions
Take I-75 to I-575. Take Exit 7 for GA-92 N/Roswell. Travel for 3.9 miles and take a left onto Ragsdale Rd. Travel for .2 miles and then turn left on Village Trce. The property is located on the left.Listing Provided courtesy of Falaya, Llc
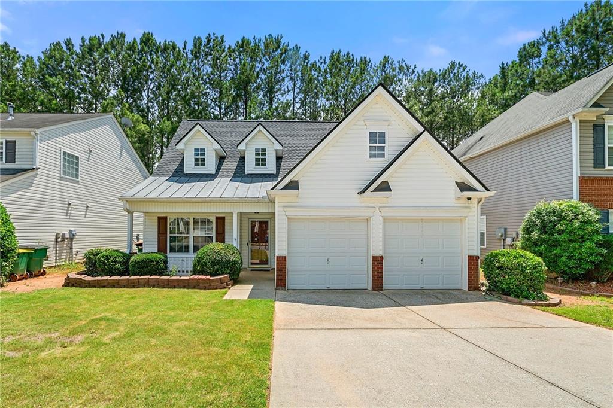
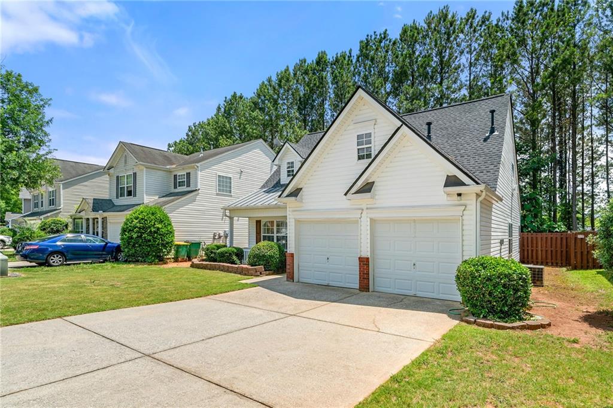
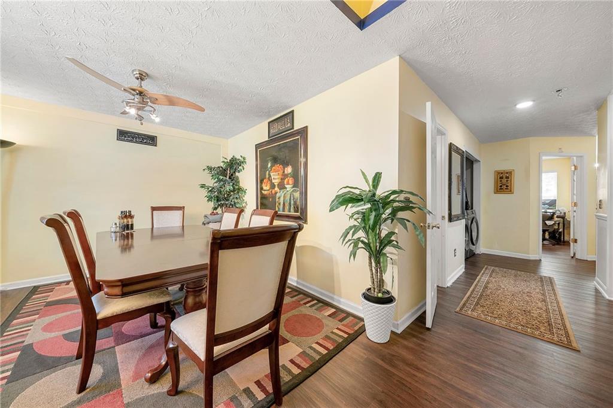
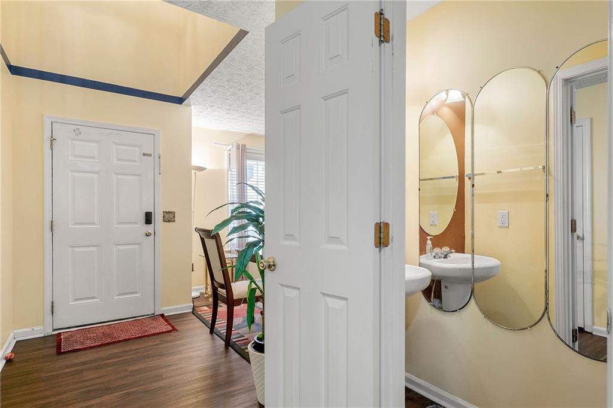
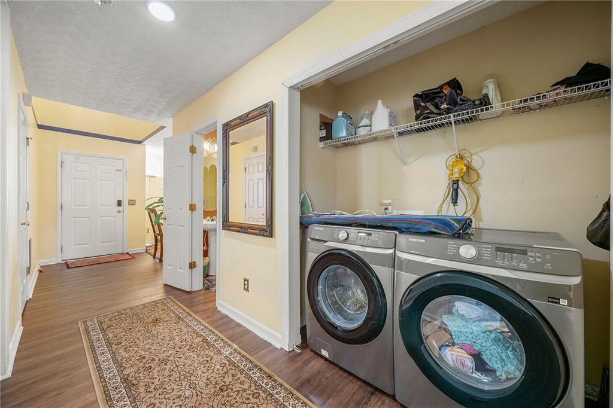
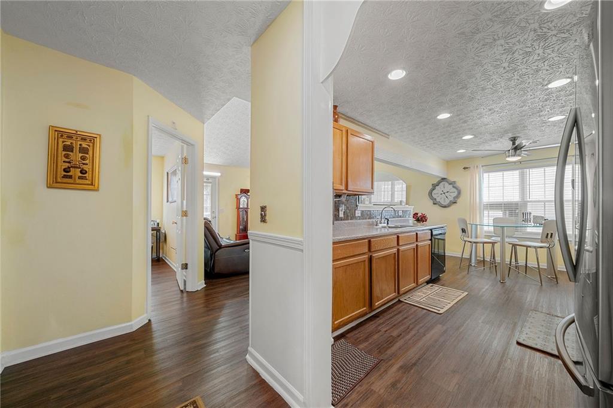


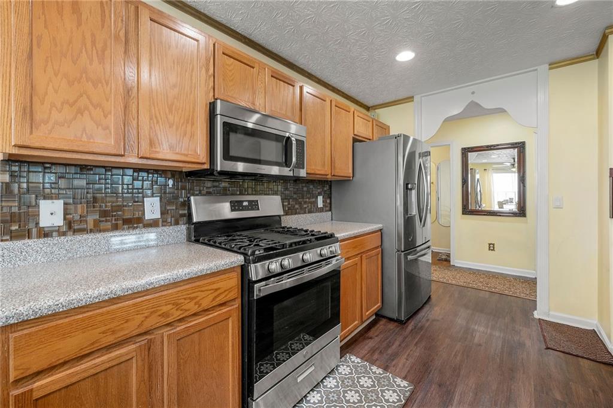
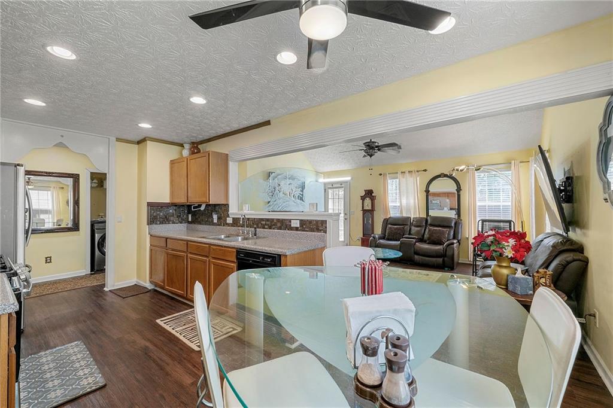
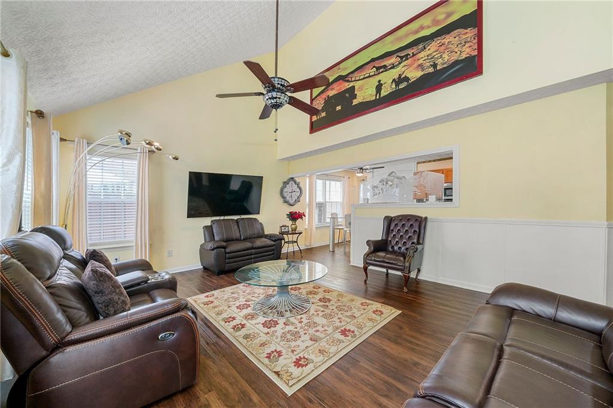
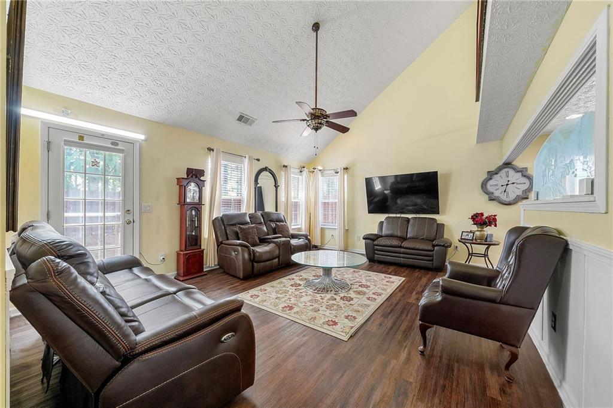

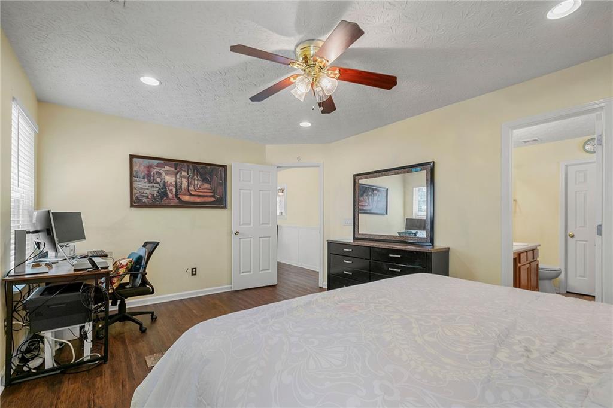
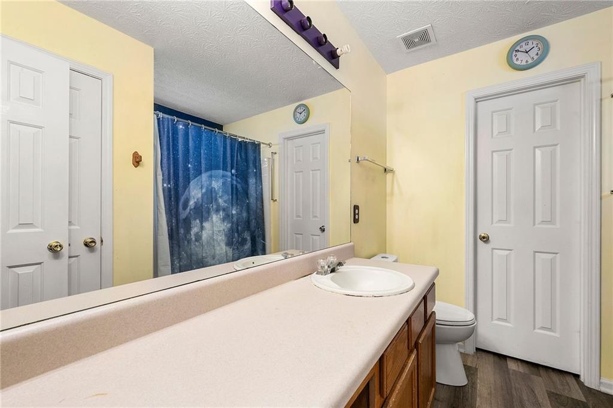

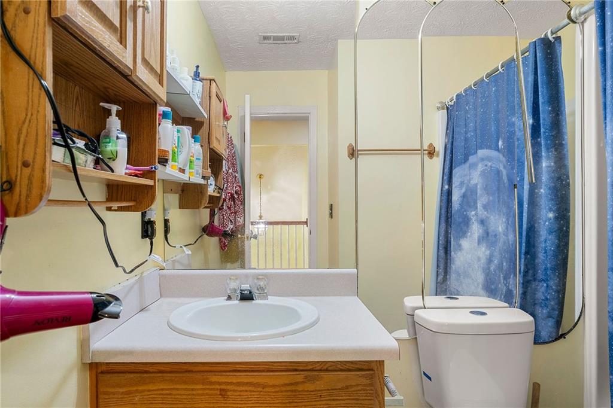
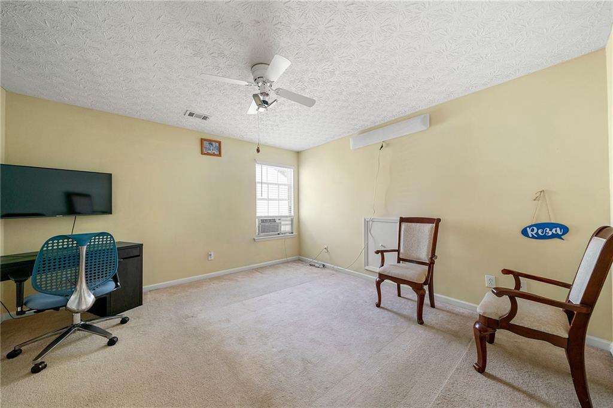


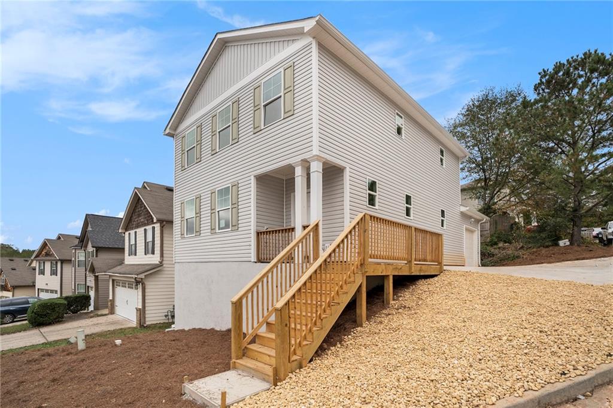
 MLS# 411087496
MLS# 411087496 