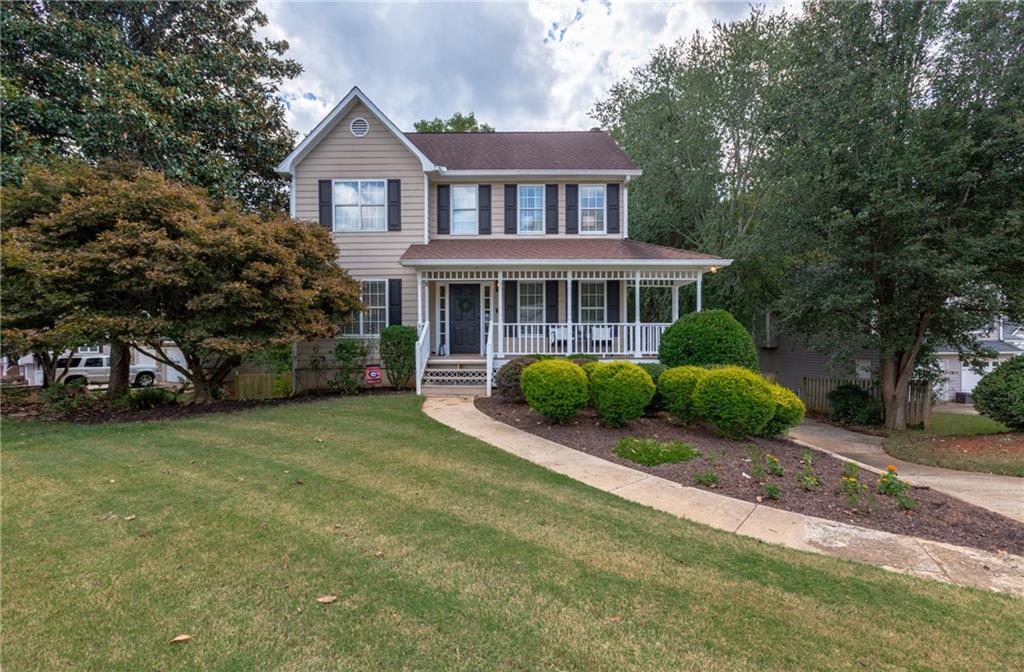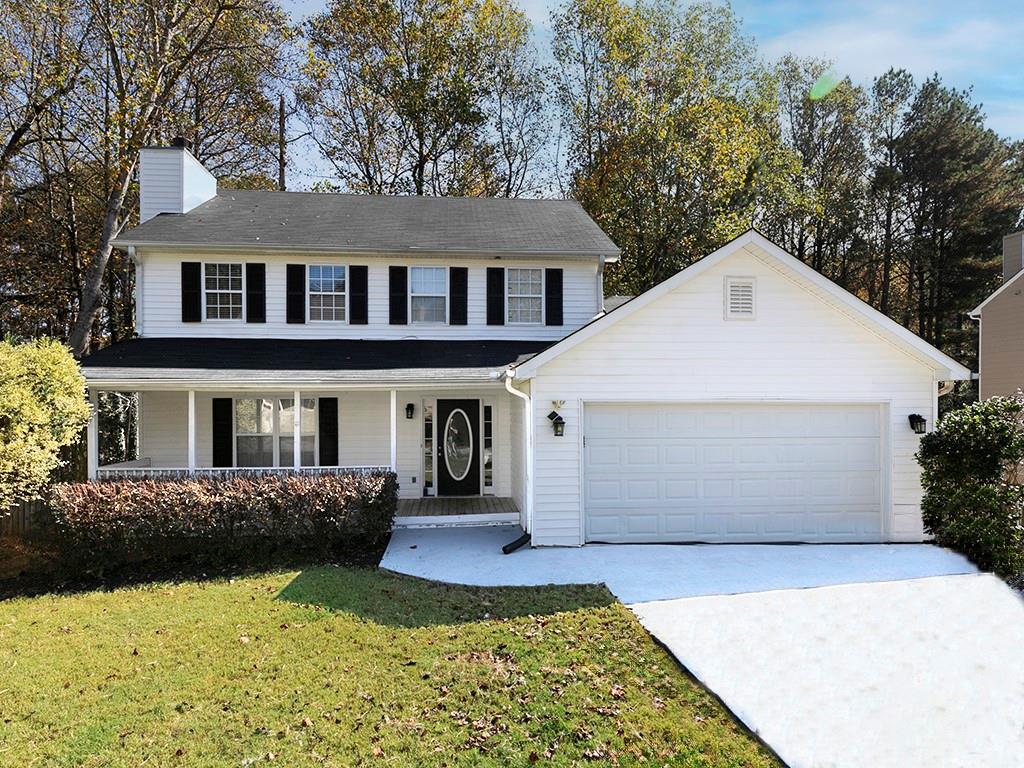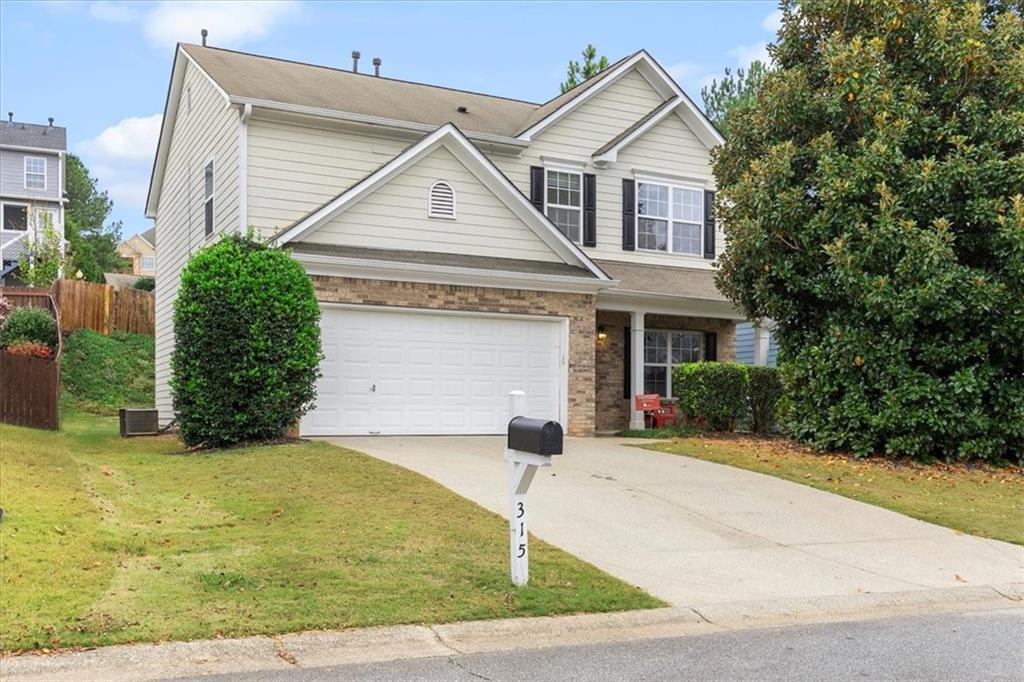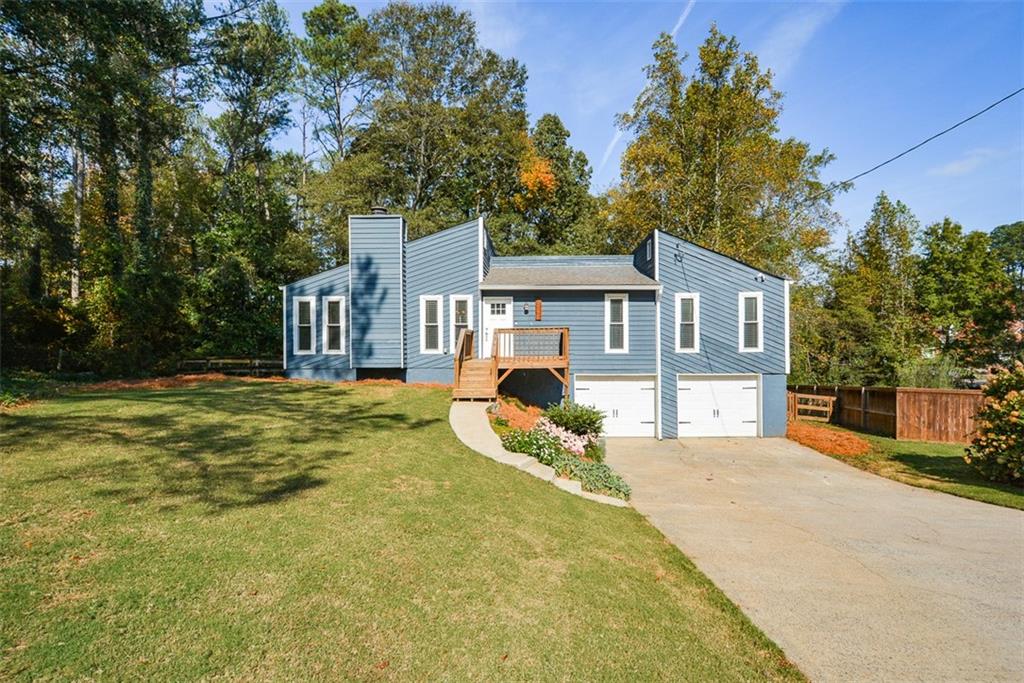Viewing Listing MLS# 409822479
Woodstock, GA 30188
- 3Beds
- 2Full Baths
- 1Half Baths
- N/A SqFt
- 2007Year Built
- 0.08Acres
- MLS# 409822479
- Residential
- Single Family Residence
- Active
- Approx Time on Market16 days
- AreaN/A
- CountyCherokee - GA
- Subdivision Rivers Edge @ River
Overview
It's always about the location. Super convenient to shopping and only three minutes from hwy 575. Get anywhere quickly and easily. Great family layout with three bedrooms. Beautiful 3 bedroom 2 1/2 baths situated on a beautifully landscaped home site with flowers and shrubs. Enter into the foyer the freature hardwood floors through out the main level. Kitchen over looks the great room and dinning room open concept, hard surface countertops, black appliances, pantry and lots of cabinet storage. Half bath on the first level. Three (3) bedrooms upper level and two (2) full baths with double vanities. Laundry room on the upper level. Chill on the side patio lending a quiet, screened in patio, private vibe. Two (2) car garage with garage door openers. Tons of storage throughout the home. Community amenities include clubhouse, pool, tennis courts, pickle ball courts, playground, gazebo and activities. New carpet in all upper-level bedrooms. Minutes from downtown Woodstock with restaurants, shopping, theater, music and walking trails.
Association Fees / Info
Hoa Fees: 110
Hoa: Yes
Hoa Fees Frequency: Monthly
Hoa Fees: 110
Community Features: None
Hoa Fees Frequency: Monthly
Association Fee Includes: Maintenance Grounds, Reserve Fund, Swim, Tennis
Bathroom Info
Halfbaths: 1
Total Baths: 3.00
Fullbaths: 2
Room Bedroom Features: Other
Bedroom Info
Beds: 3
Building Info
Habitable Residence: No
Business Info
Equipment: None
Exterior Features
Fence: Back Yard
Patio and Porch: Covered, Screened, Side Porch
Exterior Features: None
Road Surface Type: Asphalt
Pool Private: No
County: Cherokee - GA
Acres: 0.08
Pool Desc: None
Fees / Restrictions
Financial
Original Price: $410,000
Owner Financing: No
Garage / Parking
Parking Features: Attached, Driveway, Garage, Garage Door Opener, Garage Faces Front, Kitchen Level
Green / Env Info
Green Energy Generation: None
Handicap
Accessibility Features: None
Interior Features
Security Ftr: Smoke Detector(s)
Fireplace Features: None
Levels: Two
Appliances: Dishwasher, Disposal, Electric Oven, ENERGY STAR Qualified Appliances, Microwave, Refrigerator
Laundry Features: Electric Dryer Hookup, Laundry Room, Upper Level
Interior Features: Crown Molding, Double Vanity, Entrance Foyer, High Ceilings 9 ft Main, High Speed Internet, Walk-In Closet(s)
Flooring: Carpet, Hardwood
Spa Features: None
Lot Info
Lot Size Source: Public Records
Lot Features: Front Yard, Level
Lot Size: x
Misc
Property Attached: No
Home Warranty: No
Open House
Other
Other Structures: None
Property Info
Construction Materials: Cement Siding
Year Built: 2,007
Property Condition: Resale
Roof: Composition
Property Type: Residential Detached
Style: Contemporary
Rental Info
Land Lease: No
Room Info
Kitchen Features: Breakfast Bar, Cabinets Other, Cabinets Stain, Pantry, Solid Surface Counters, View to Family Room
Room Master Bathroom Features: Double Vanity,Separate Tub/Shower,Soaking Tub
Room Dining Room Features: Great Room,Open Concept
Special Features
Green Features: Appliances, HVAC, Thermostat
Special Listing Conditions: None
Special Circumstances: None
Sqft Info
Building Area Total: 1946
Building Area Source: Public Records
Tax Info
Tax Amount Annual: 3513
Tax Year: 2,023
Tax Parcel Letter: 15N16F-00000-427-000
Unit Info
Utilities / Hvac
Cool System: Ceiling Fan(s), Central Air, Dual, ENERGY STAR Qualified Equipment
Electric: 220 Volts
Heating: Electric, ENERGY STAR Qualified Equipment
Utilities: Cable Available, Electricity Available, Underground Utilities
Sewer: Public Sewer
Waterfront / Water
Water Body Name: None
Water Source: Public
Waterfront Features: None
Directions
Travel North on 75/575 to Sixes Road. Exit right, then turn right on old hwy 5. Then next right into River Park Subdivision. GPSListing Provided courtesy of Virtual Properties Realty.com
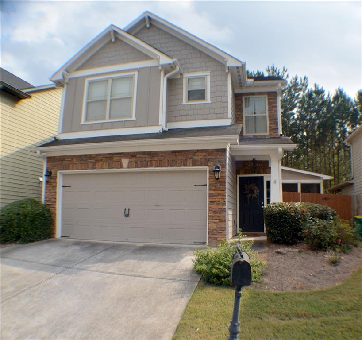
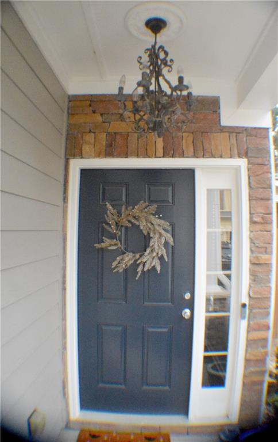
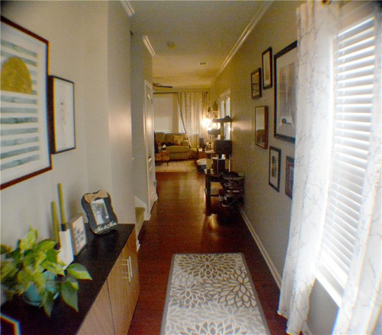
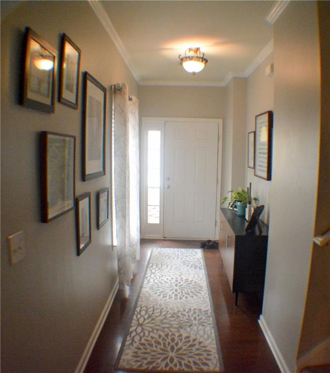
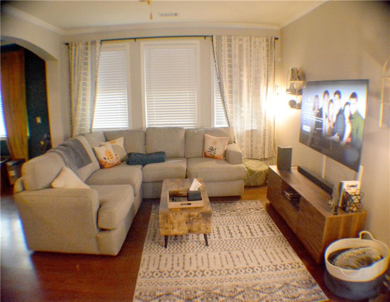
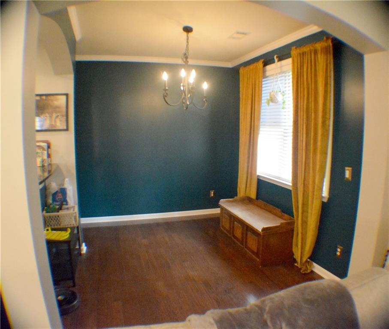
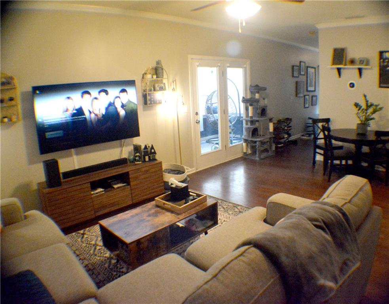
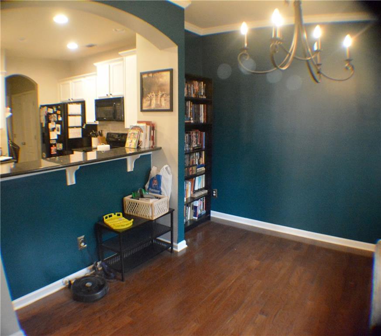
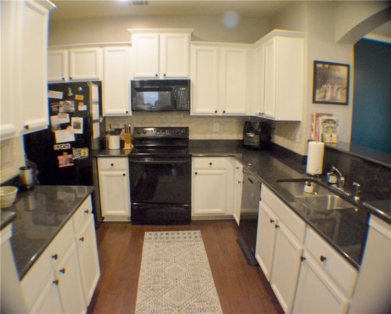
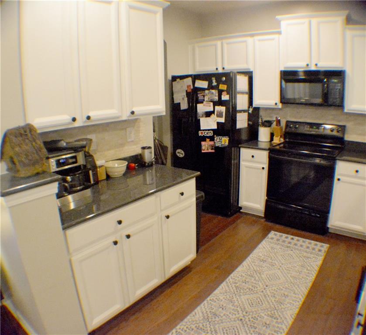
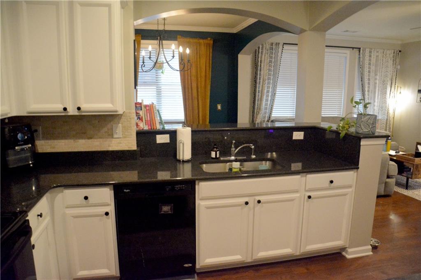
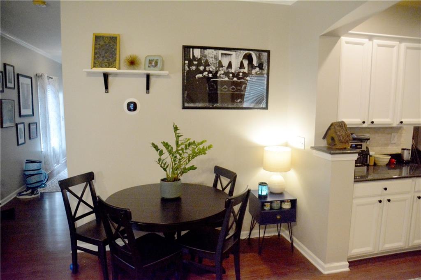
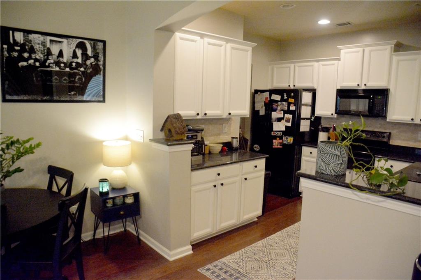
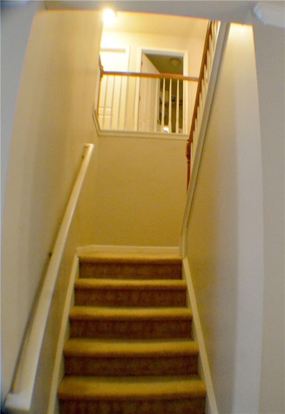
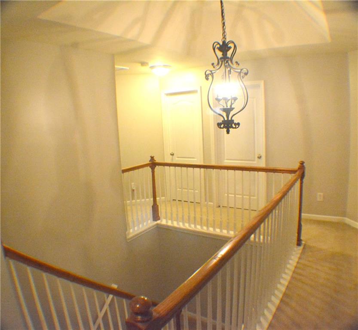
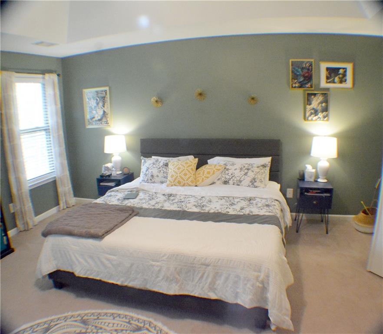
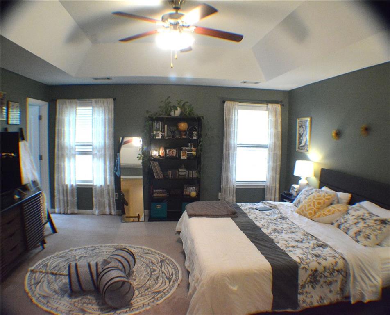
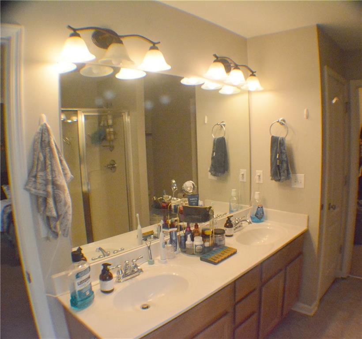
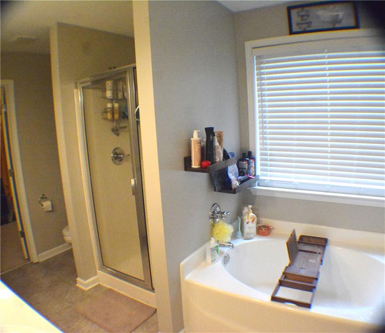
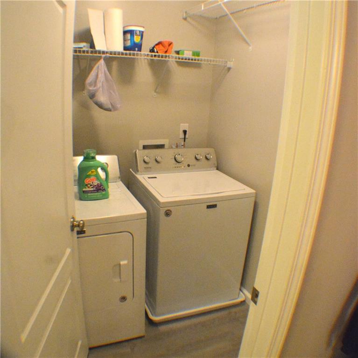
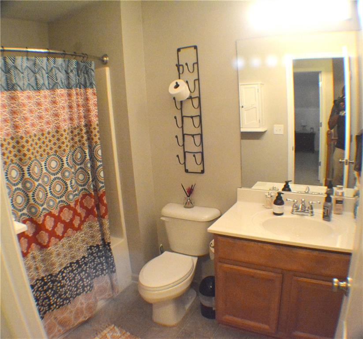
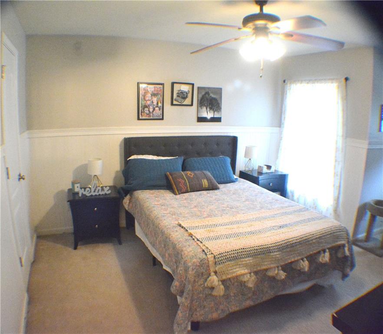
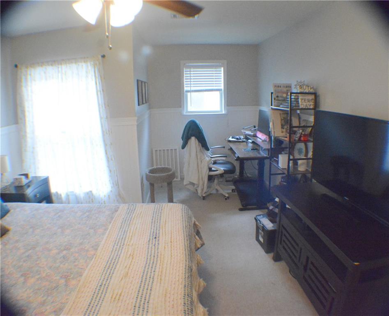
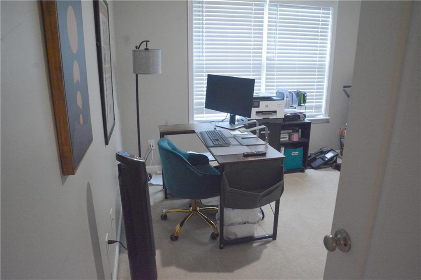
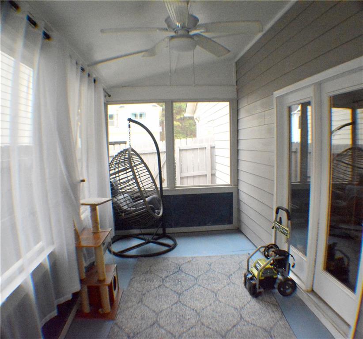
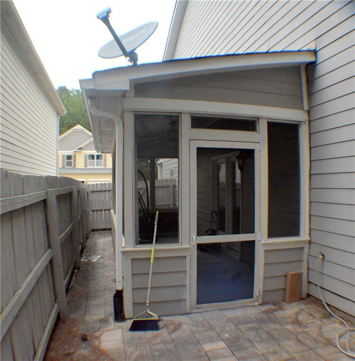
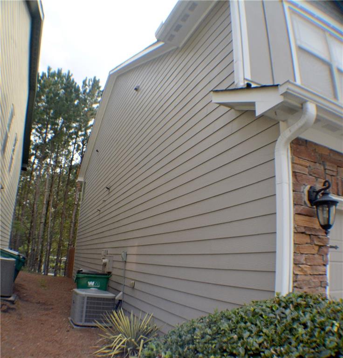
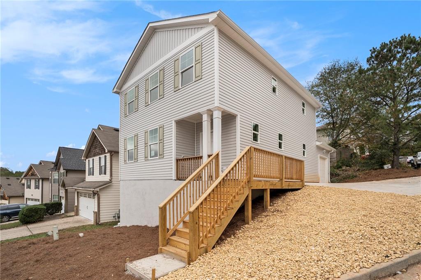
 MLS# 411087496
MLS# 411087496 