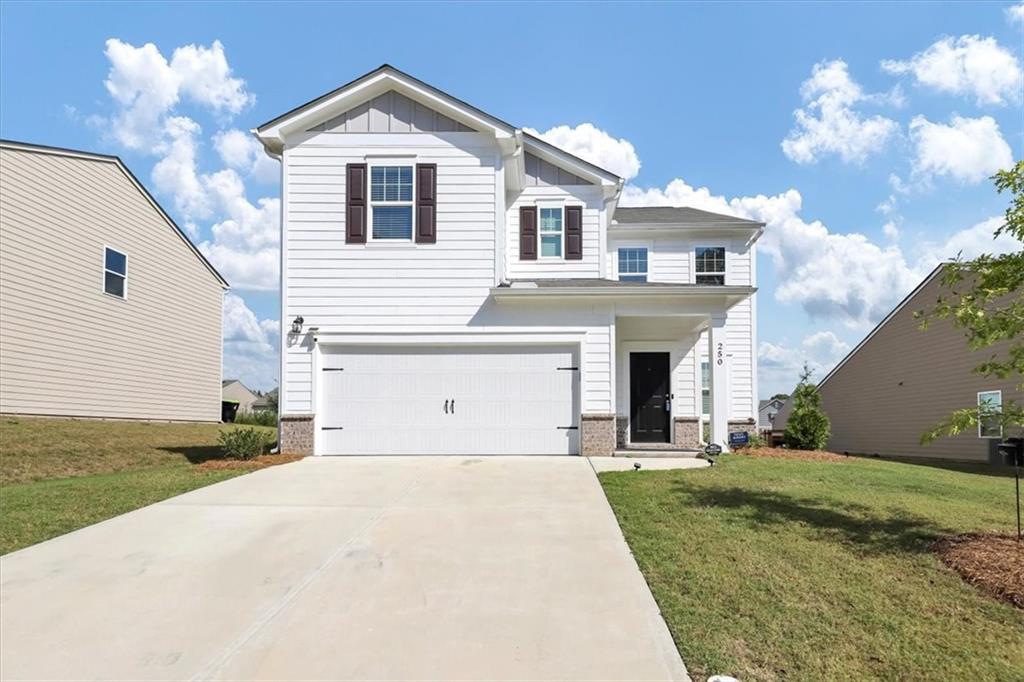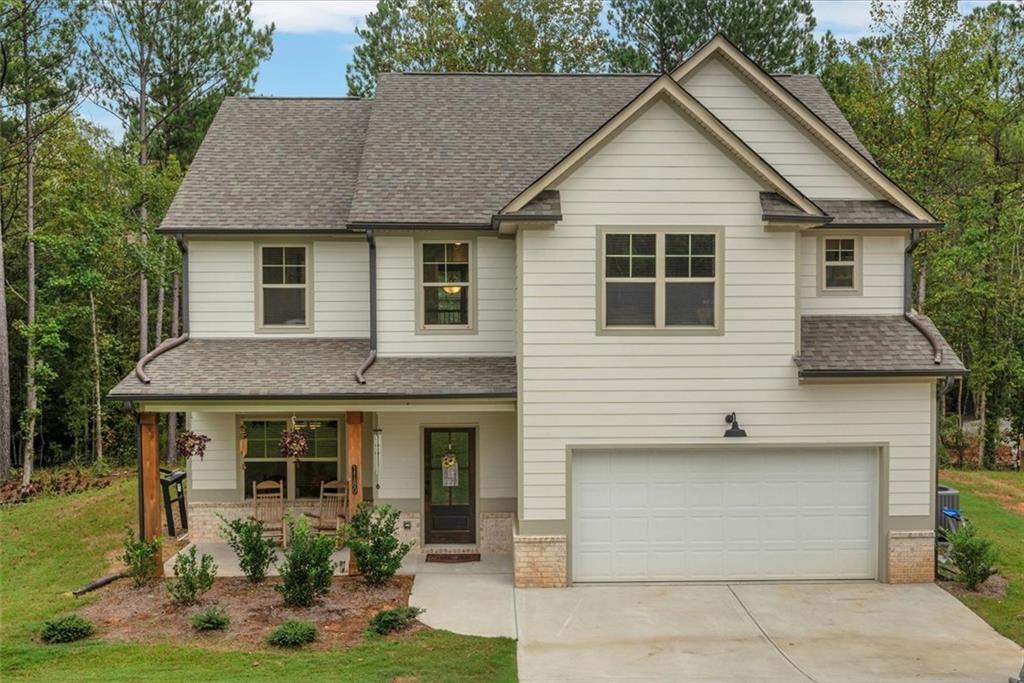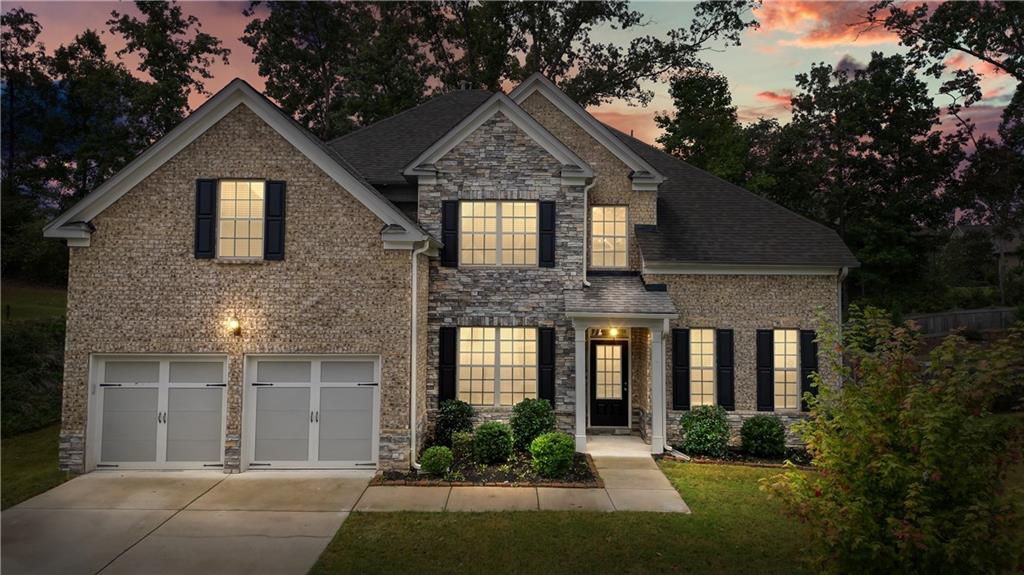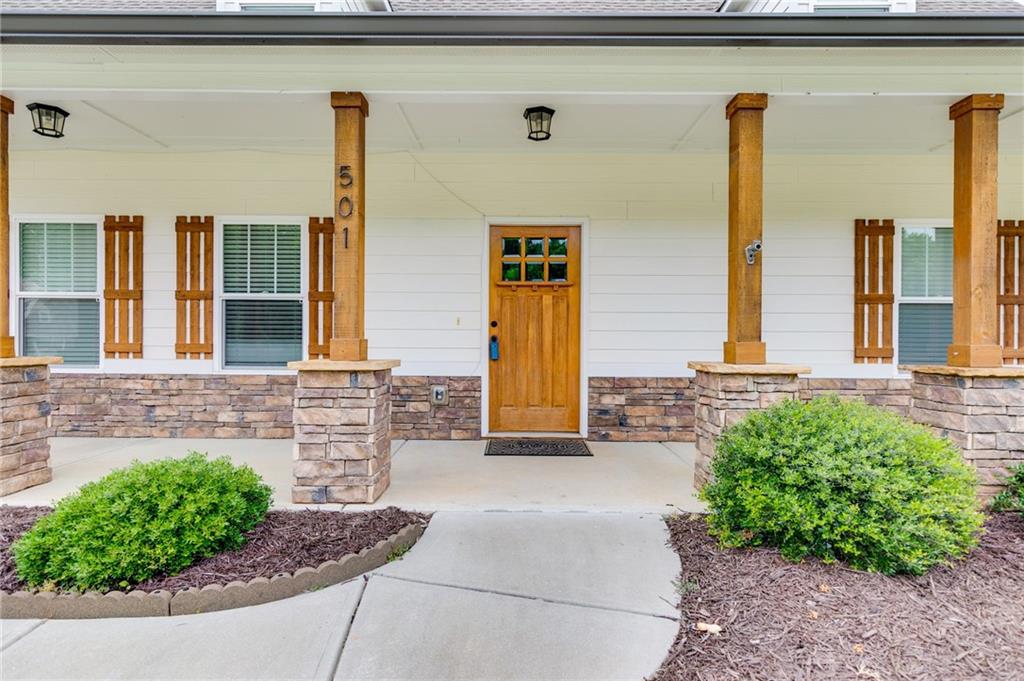Viewing Listing MLS# 388601516
Villa Rica, GA 30180
- 4Beds
- 3Full Baths
- 1Half Baths
- N/A SqFt
- 2020Year Built
- 0.50Acres
- MLS# 388601516
- Residential
- Single Family Residence
- Active
- Approx Time on Market4 months, 29 days
- AreaN/A
- CountyCarroll - GA
- Subdivision Harlan Trace
Overview
Welcome to your dream home! This 2200 square foot Craftsman-style ranch offers 4 bedrooms and 3.5 bathrooms,perfectly blending elegance and functionality. The heart of the home is a stunning kitchen,featuring an island, granite countertops, and soft-close cabinets. The oversized primary suiteincludes an ensuite with a double vanity, separate tile shower, soaker tub, and his and her walk-inclosets. Above the garage, discover a versatile teen suite or roommate space with a walk-in closetand full bathroom, offering privacy and comfort. Upstairs you will also find two generously sizedbedrooms come with ample storage and a full bathroom, ensuring space for everyone. Theoversized garage provides abundant storage and includes a convenient laundry room. Situated ona spacious corner lot in a cul-de-sac, this home features a split bedroom plan and open conceptliving, creating a seamless flow throughout. Enjoy year-round relaxation in the 4-seasons backporch, perfect for unwinding and entertaining.Dont miss this opportunity to own a home that combines style, space, and modern amenities in adesirable location. Schedule your viewing today!
Association Fees / Info
Hoa: No
Community Features: None
Bathroom Info
Main Bathroom Level: 1
Halfbaths: 1
Total Baths: 4.00
Fullbaths: 3
Room Bedroom Features: Master on Main, Oversized Master, Roommate Floor Plan
Bedroom Info
Beds: 4
Building Info
Habitable Residence: No
Business Info
Equipment: None
Exterior Features
Fence: None
Patio and Porch: Covered, Enclosed, Front Porch, Patio, Screened
Exterior Features: None
Road Surface Type: Paved
Pool Private: No
County: Carroll - GA
Acres: 0.50
Pool Desc: None
Fees / Restrictions
Financial
Original Price: $425,000
Owner Financing: No
Garage / Parking
Parking Features: Attached, Garage, Garage Faces Side, Kitchen Level, Level Driveway, Parking Pad
Green / Env Info
Green Energy Generation: None
Handicap
Accessibility Features: None
Interior Features
Security Ftr: Smoke Detector(s)
Fireplace Features: Electric, Factory Built, Living Room
Levels: Two
Appliances: Dishwasher, Electric Oven, Microwave, Range Hood, Refrigerator
Laundry Features: In Garage, Laundry Room, Main Level
Interior Features: Double Vanity, His and Hers Closets, Walk-In Closet(s)
Flooring: Ceramic Tile, Laminate
Spa Features: None
Lot Info
Lot Size Source: Public Records
Lot Features: Back Yard, Corner Lot, Cul-De-Sac, Front Yard, Landscaped
Lot Size: x
Misc
Property Attached: No
Home Warranty: No
Open House
Other
Other Structures: None
Property Info
Construction Materials: HardiPlank Type
Year Built: 2,020
Property Condition: Resale
Roof: Composition, Shingle
Property Type: Residential Detached
Style: Ranch, Traditional
Rental Info
Land Lease: No
Room Info
Kitchen Features: Breakfast Bar, Cabinets White, Eat-in Kitchen, Pantry, Stone Counters, View to Family Room
Room Master Bathroom Features: Double Shower,Double Vanity,Separate His/Hers,Sepa
Room Dining Room Features: Open Concept
Special Features
Green Features: None
Special Listing Conditions: None
Special Circumstances: None
Sqft Info
Building Area Total: 2200
Building Area Source: Owner
Tax Info
Tax Amount Annual: 3851
Tax Year: 2,023
Tax Parcel Letter: 167-0975
Unit Info
Utilities / Hvac
Cool System: Ceiling Fan(s), Central Air, Zoned
Electric: 110 Volts, 220 Volts
Heating: Central, Electric
Utilities: Cable Available, Electricity Available, Phone Available, Sewer Available, Underground Utilities, Water Available
Sewer: Septic Tank
Waterfront / Water
Water Body Name: None
Water Source: Public
Waterfront Features: None
Directions
GPS FriendlyListing Provided courtesy of Keller Williams Realty Cityside
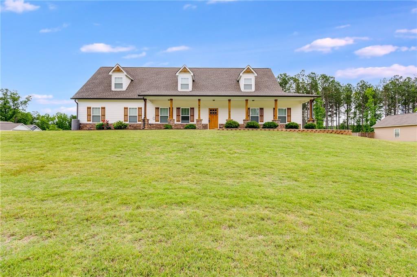
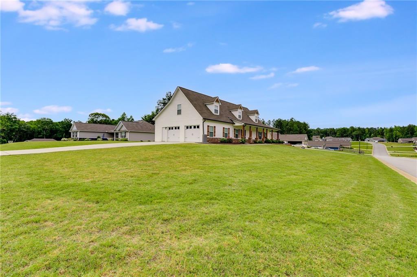
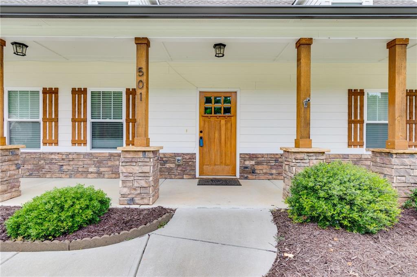
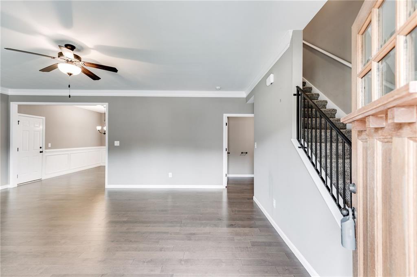
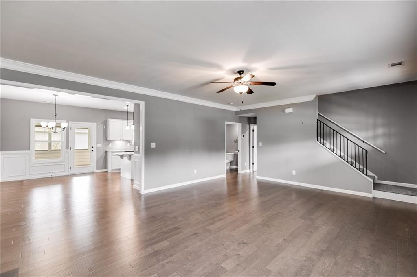
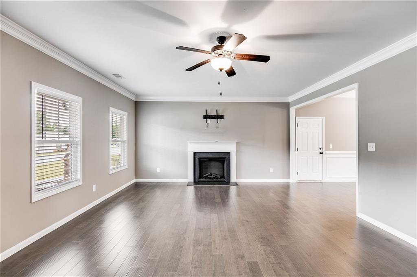
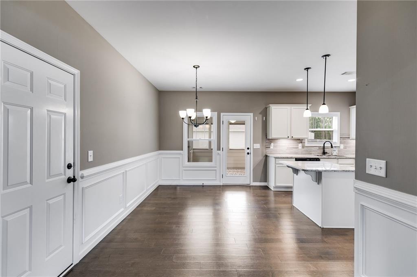
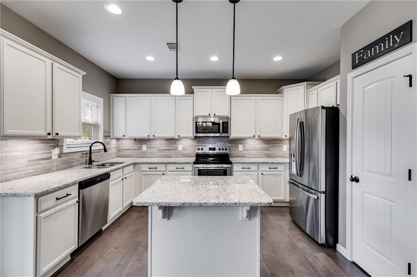
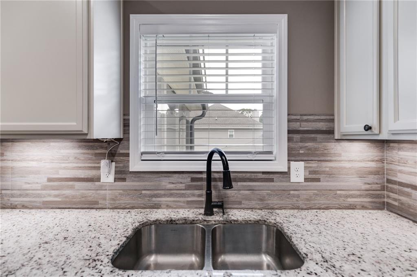
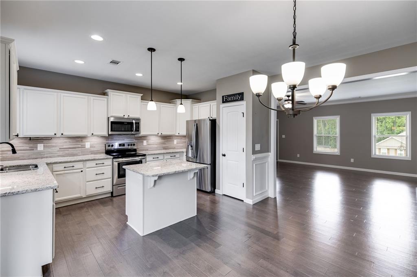
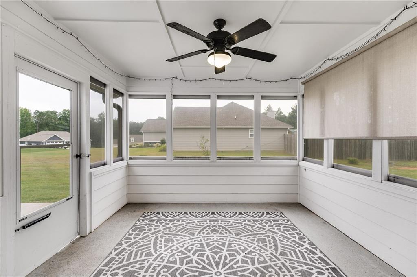
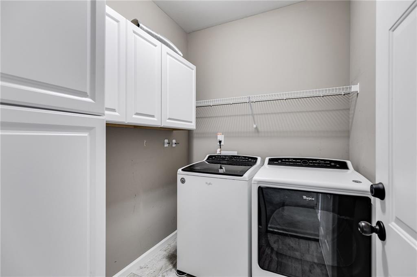
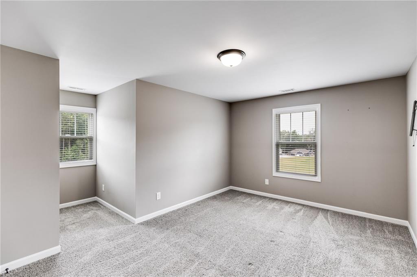
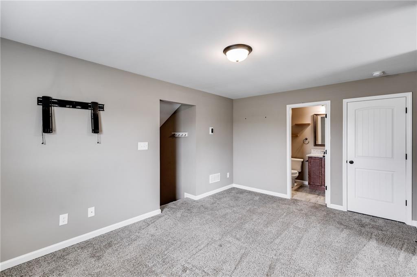
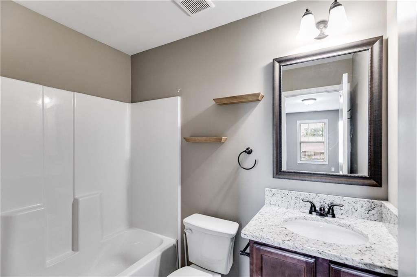
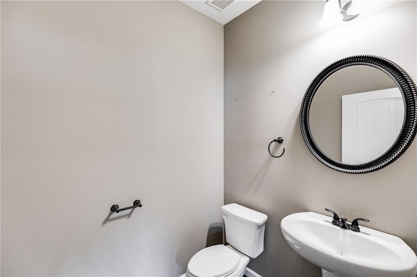
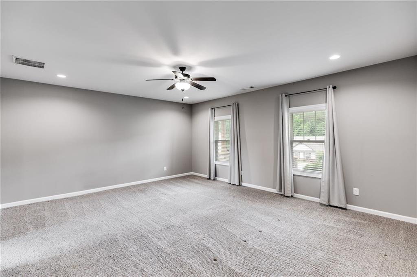
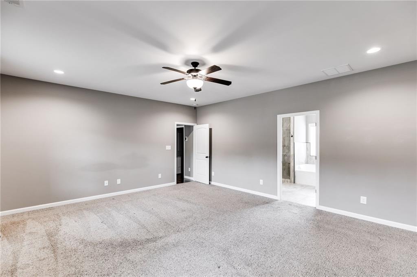
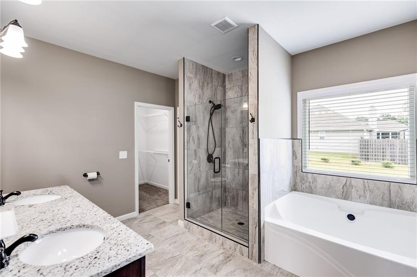
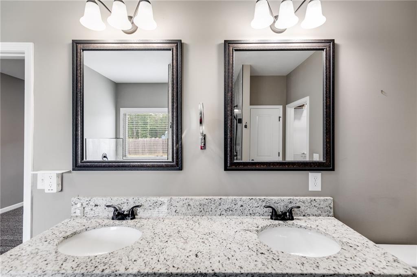
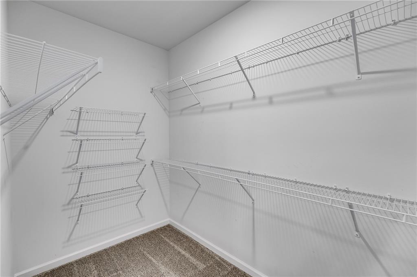
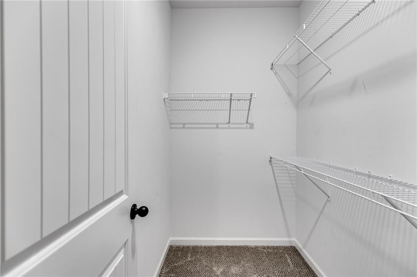
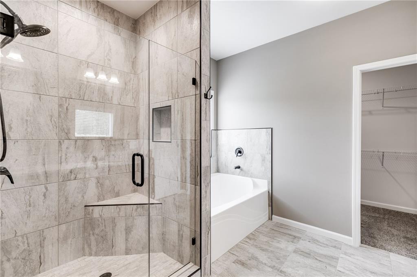
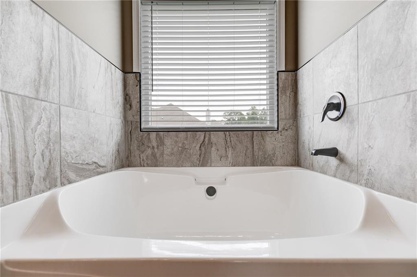
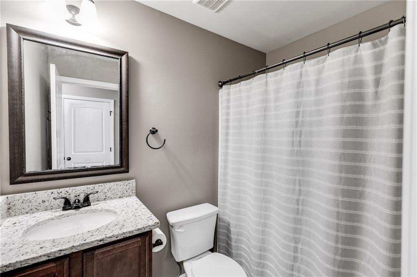
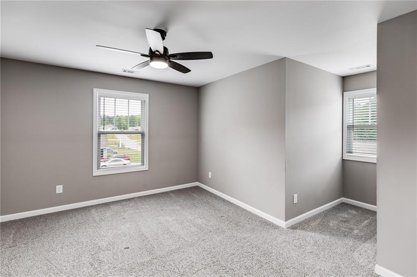
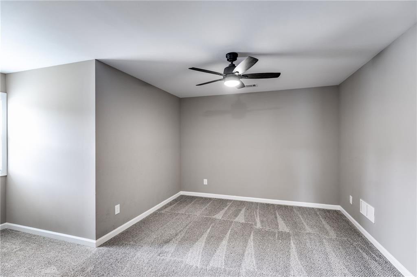
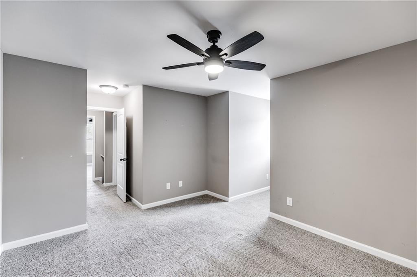
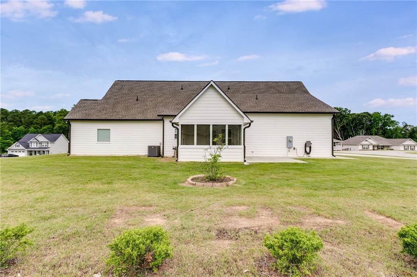
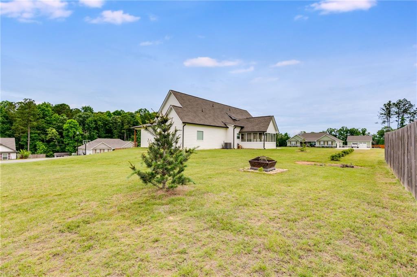
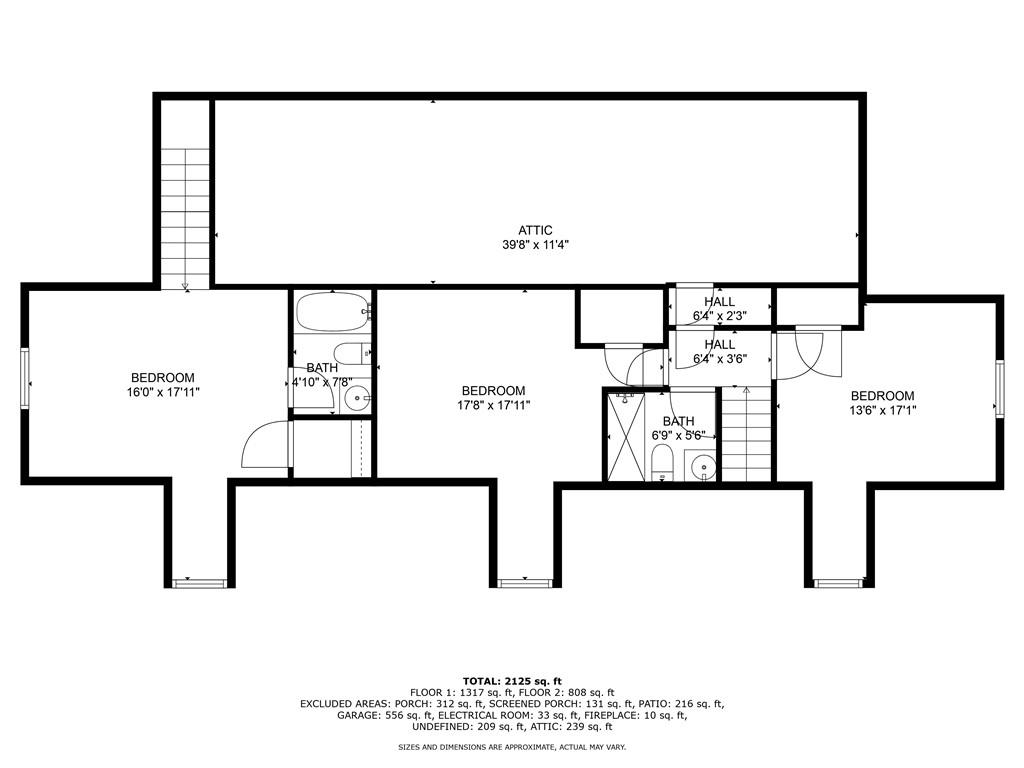
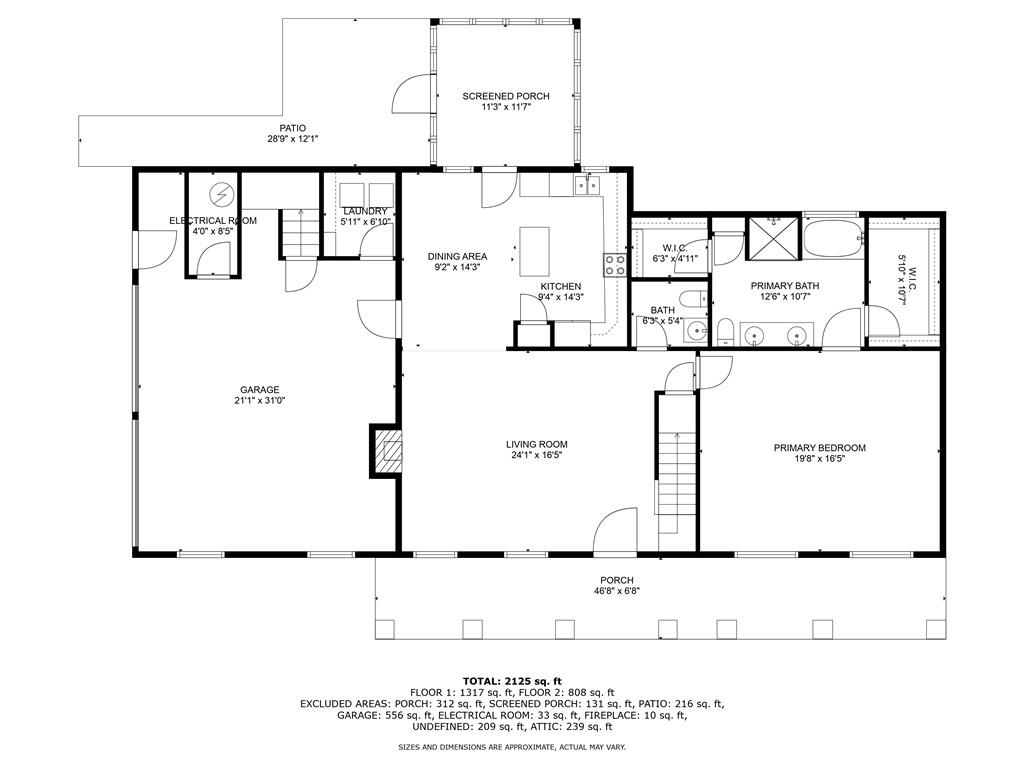
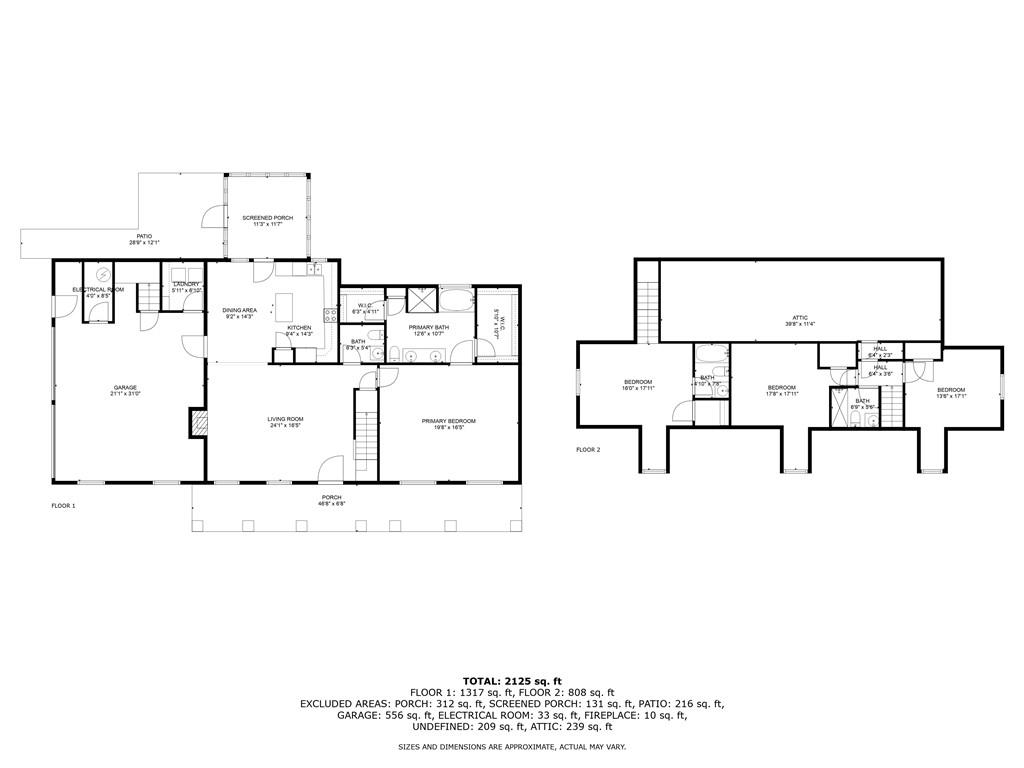
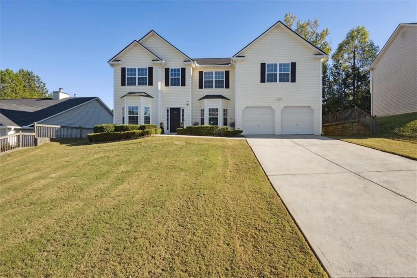
 MLS# 408222601
MLS# 408222601 