Viewing Listing MLS# 407068961
Villa Rica, GA 30180
- 7Beds
- 3Full Baths
- 1Half Baths
- N/A SqFt
- 2022Year Built
- 2.72Acres
- MLS# 407068961
- Residential
- Single Family Residence
- Active
- Approx Time on Market1 month, 11 days
- AreaN/A
- CountyDouglas - GA
- Subdivision Arrowhead Hills
Overview
You just found your new home on close to 3 acres!!! You won't find this much house on this much land for this price on the market anywhere in the county!!! Don't settle for less than quality construction on a small lot. Welcome to a quality built 4 bedroom/3.5 bath home by a local builder who cares and pays attention to detail. Your new home has been designed with you in mind! Looking for an expanded kitchen space? You just found it! Want a cozy fireplace to keep you warm this fall and save you on your heating bill? This home has you covered! Need a secondary bedroom with a private bath? Look no further! Oh, and don't forget about your massive outdoor space where you can entertain, garden or just enjoy the scenery without being on top of your neighbors. Don't miss out on this conveniently located home where you can SPREAD OUT inside and out. Come tour your new home today before it's gone! No HOA! Yes, there's a slideshow you can check out. Just ask!
Association Fees / Info
Hoa: No
Community Features: Street Lights
Bathroom Info
Halfbaths: 1
Total Baths: 4.00
Fullbaths: 3
Room Bedroom Features: Other
Bedroom Info
Beds: 7
Building Info
Habitable Residence: No
Business Info
Equipment: None
Exterior Features
Fence: None
Patio and Porch: Patio
Exterior Features: Lighting
Road Surface Type: Concrete
Pool Private: No
County: Douglas - GA
Acres: 2.72
Pool Desc: None
Fees / Restrictions
Financial
Original Price: $409,900
Owner Financing: No
Garage / Parking
Parking Features: Driveway, Garage, Garage Door Opener
Green / Env Info
Green Energy Generation: None
Handicap
Accessibility Features: None
Interior Features
Security Ftr: Carbon Monoxide Detector(s), Smoke Detector(s)
Fireplace Features: Family Room
Levels: Two
Appliances: Dishwasher, Gas Range, Microwave
Laundry Features: Laundry Room, Upper Level
Interior Features: Crown Molding, Double Vanity
Flooring: Carpet, Vinyl
Spa Features: None
Lot Info
Lot Size Source: Public Records
Lot Features: Back Yard, Front Yard
Lot Size: x
Misc
Property Attached: No
Home Warranty: No
Open House
Other
Other Structures: None
Property Info
Construction Materials: Cement Siding
Year Built: 2,022
Property Condition: Resale
Roof: Composition
Property Type: Residential Detached
Style: Traditional
Rental Info
Land Lease: No
Room Info
Kitchen Features: Breakfast Bar, Eat-in Kitchen, Kitchen Island, Pantry, Stone Counters, View to Family Room
Room Master Bathroom Features: Double Vanity,Separate Tub/Shower
Room Dining Room Features: Separate Dining Room
Special Features
Green Features: None
Special Listing Conditions: None
Special Circumstances: None
Sqft Info
Building Area Source: Not Available
Tax Info
Tax Amount Annual: 2178
Tax Year: 2,023
Tax Parcel Letter: 3025-02-4-0-022
Unit Info
Utilities / Hvac
Cool System: Ceiling Fan(s), Central Air
Electric: 110 Volts
Heating: Central
Utilities: Other
Sewer: Septic Tank
Waterfront / Water
Water Body Name: None
Water Source: Public
Waterfront Features: Creek
Directions
Travel I-20 W to Exit 26 toward Villa Rica. Merge onto Mirror Lake Blvd. Continue onto Punkintown Rd. At the traffic circle, take the 1st exit onto GA-61 N. At the traffic circle, continue straight to stay on GA-61 N. Turn right onto High Point Rd. Turn left onto Awenasa Dr and follow to 1180 on the right.Listing Provided courtesy of Keller Williams Premier
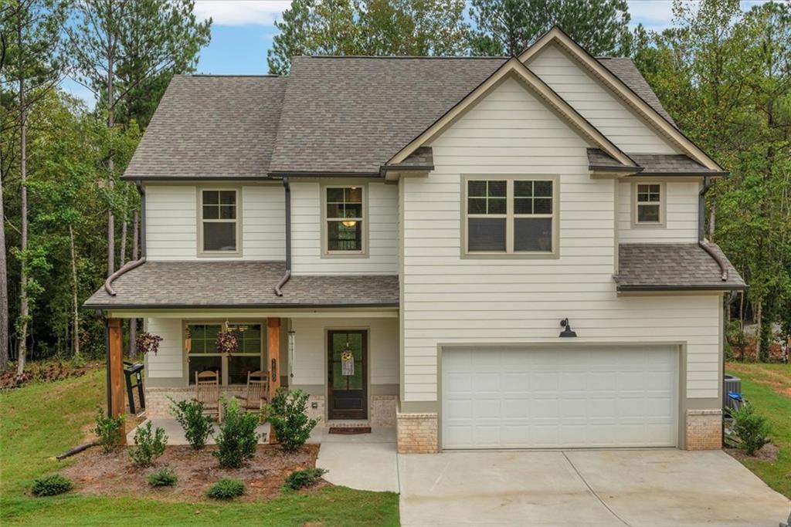
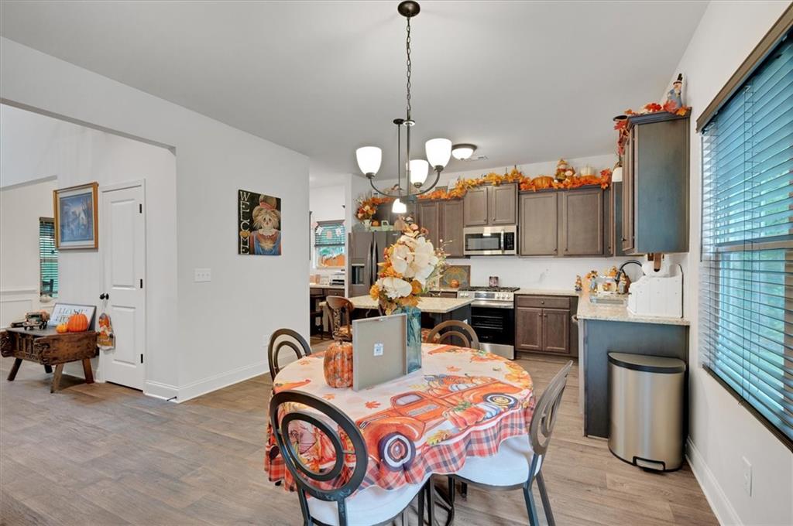
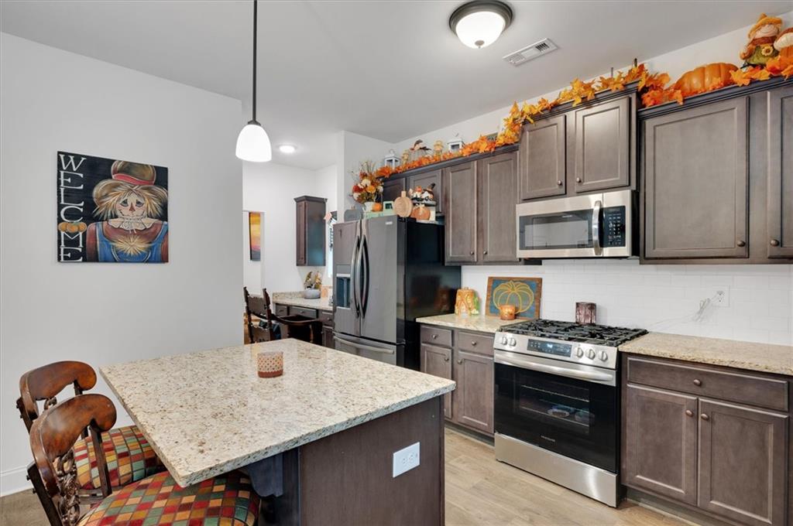
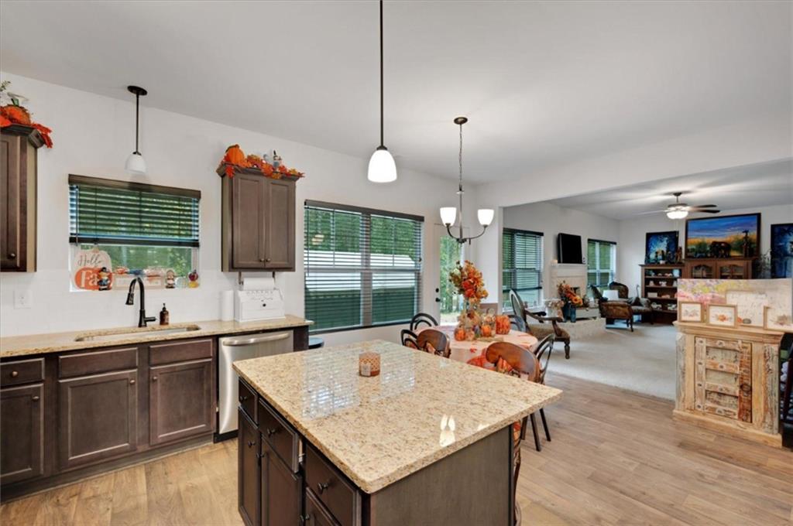
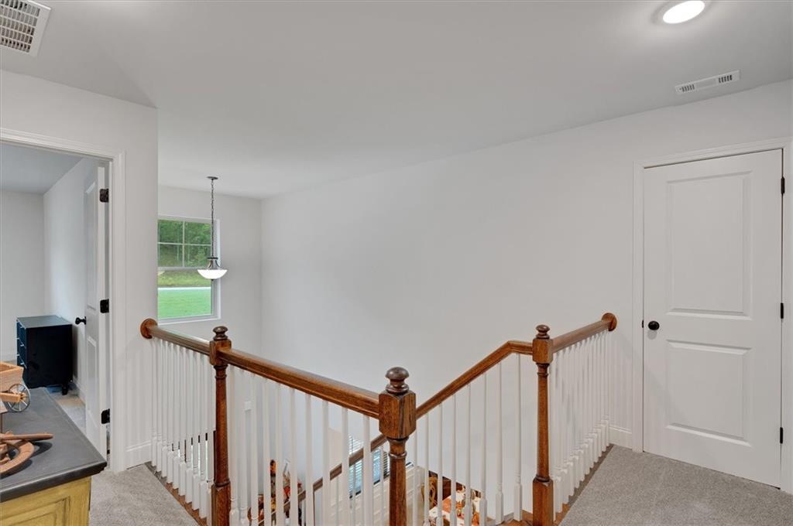
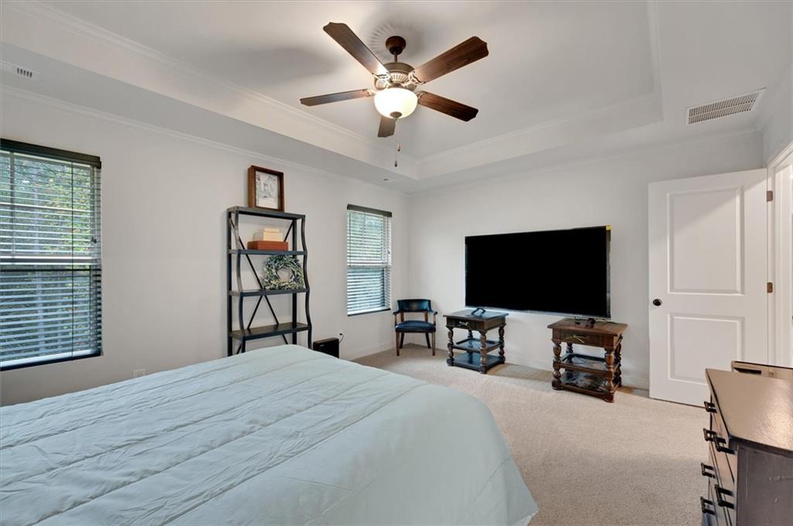
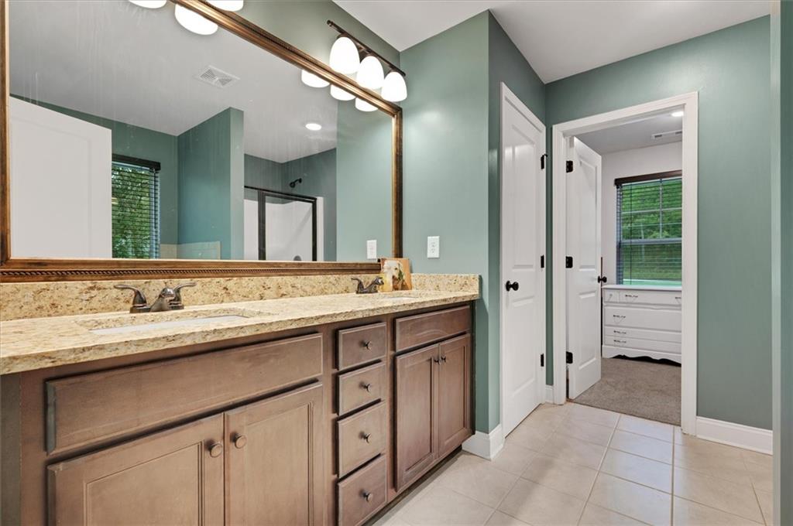
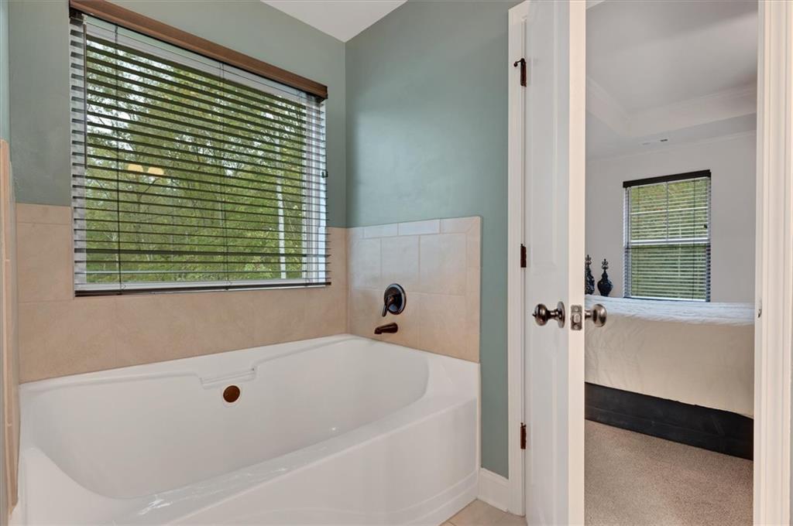
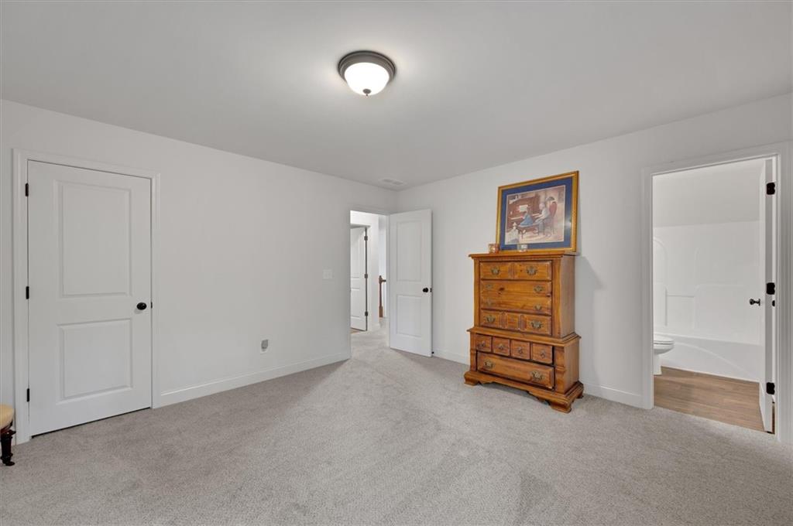
 Listings identified with the FMLS IDX logo come from
FMLS and are held by brokerage firms other than the owner of this website. The
listing brokerage is identified in any listing details. Information is deemed reliable
but is not guaranteed. If you believe any FMLS listing contains material that
infringes your copyrighted work please
Listings identified with the FMLS IDX logo come from
FMLS and are held by brokerage firms other than the owner of this website. The
listing brokerage is identified in any listing details. Information is deemed reliable
but is not guaranteed. If you believe any FMLS listing contains material that
infringes your copyrighted work please