Viewing Listing MLS# 388508643
Dunwoody, GA 30338
- 4Beds
- 4Full Baths
- 1Half Baths
- N/A SqFt
- 1984Year Built
- 0.10Acres
- MLS# 388508643
- Residential
- Single Family Residence
- Active
- Approx Time on Market3 months, 9 days
- AreaN/A
- CountyDekalb - GA
- Subdivision The Woodlands
Overview
Absolutely Amazing Fully Renovated Home with High-End Details throughout Located in the Heart of Dunwoody in The Woodlands, a Premier Community with Meticulously Landscaped Lawns Maintained by the HOA, a Saltwater Pool, and in the Highly Sought-After Vanderlyn Elementary District! From the Moment you Step into This Fabulous Home, You will Notice the Quality Craftsmanship and the High Level of Detail that went into the Total Renovation and Design. With Over 4700 Finished Square Feet, this Home was Totally Rebuilt Down to the Studs to include Movement of Walls, Doors, and Windows, All New Electrical & Ethernet Wiring, New Copper Plumbing, Spray Foam Insulation, Tankless Water Heater, 2 New High Efficiency Zoned HVACS, an Addition of Structural Reinforcements for Attic Build-Out, Electric Car Charger, and SO much more. An Incredibly Spacious and Fantastic 'Attic Suite' was added as the 3rd Floor to include a Vaulted Den, Bedroom, Full Bath, Fireplace, and Awesome Loft Area! The Home Features Gorgeous Hardwood Floors, Beautiful Crown Moldings, Classic Wainscot Wall Paneling, Secret Panel Doors, New Plantation Shutters, and Designer Light & Plumbing Fixtures throughout. The Fabulous Renovated Kitchen was Designed with Hints of European Influences to Include Bistro Style Side-Lights, a 5 Burner Cobalt Blue Lacanche Range Imported From France, and a Best Industrial Exhaust Fan Housed in a Custom-Built Wood Casing. Imagine Cooking and Entertaining around the 12-foot Double Sided Island with a Custom Butcher Block Top and Plenty of Cabinet and Drawer Space. The Kitchen Features Gorgeous Designer Light Fixtures and High-End Walnut Cabinets and Drawers that were Customized with Functionality in Mind. Imagine Plate Drawers, a Cup Cabinet, Spice and Knife Drawers, Serving Platter Cabinets, and a Pull-Out Pantry Cabinet. Simply Amazing. The Kitchen Flows into the Spacious Family Room, a Wonderful Place to Gather with Family and Friends and to Enjoy 1 of 2 Fireplaces in the Home. The Beautiful Dining Room Features Shiplap Walls and is Ready to Host Many Dinners! Space is Abundant in this Home and Offers 3 Bonus Rooms on the Main. The Sunroom off the Kitchen Features 3 Walls of Windows which Makes this Room Light & Bright! The Corner Office Features 2 Walls of Windows, and the 3rd Large Bonus Room also Features 2 Walls of Windows and is Perfect for a 2nd Office, Craft Room, or Entertaining Area. The New Banister Staircase will Guide you Upstairs to the 2nd Floor. The Spacious Owner's Suite Features a Lovely Renovated Bath and a HUGE Walk-In Closet with Custom Elfa Shelving. There is a Secondary Bedroom with a Beautiful Ensuite Bath, and a Bonus Room, affectionally called the 'Laundry Lounge', that Leads to the Laundry Room with a Custom Utility Sink. Now let's Explore the New 'Attic Suite' -- which is Phenomenal! Up the New Staircase to the 3rd Floor Featuring a Large Vaulted Den, a Bedroom with a Gas Log Fireplace, a Full Bathroom with a Vessel Tub, and a Cool Loft Area accessed by a Library Ladder! There are Fun Nook Spaces and Secret Panel Doors too! Truly a Little Slice of Heaven! The Renovated Daylight Basement is complete with a Bedroom/Office and a Full Bath, and Two Conditioned Storage Areas - One would be Perfect for a Wine Cellar. There are So Many Additional Features of this Incredible Home. This Home is a Must See! Truly Move-in Ready! Location is Ideal and Convenient to the Dunwoody Country Club, Restaurants and Shopping. Don't Miss this Gem!
Association Fees / Info
Hoa: Yes
Hoa Fees Frequency: Annually
Hoa Fees: 2700
Community Features: Homeowners Assoc, Near Schools, Near Shopping, Pool, Street Lights
Association Fee Includes: Maintenance Grounds, Swim
Bathroom Info
Halfbaths: 1
Total Baths: 5.00
Fullbaths: 4
Room Bedroom Features: Other
Bedroom Info
Beds: 4
Building Info
Habitable Residence: No
Business Info
Equipment: None
Exterior Features
Fence: None
Patio and Porch: Deck
Exterior Features: Other
Road Surface Type: Paved
Pool Private: No
County: Dekalb - GA
Acres: 0.10
Pool Desc: None
Fees / Restrictions
Financial
Original Price: $1,175,000
Owner Financing: No
Garage / Parking
Parking Features: Garage
Green / Env Info
Green Energy Generation: None
Handicap
Accessibility Features: None
Interior Features
Security Ftr: Carbon Monoxide Detector(s), Security System Owned, Smoke Detector(s)
Fireplace Features: Family Room, Gas Log, Gas Starter, Other Room
Levels: Three Or More
Appliances: Dishwasher, Disposal, Double Oven, Electric Oven, Gas Cooktop, Gas Oven, Range Hood, Tankless Water Heater
Laundry Features: Laundry Room, Sink, Upper Level
Interior Features: Bookcases, Crown Molding, Double Vanity, Entrance Foyer, High Ceilings 9 ft Main, High Speed Internet, Low Flow Plumbing Fixtures, Recessed Lighting, Walk-In Closet(s)
Flooring: Ceramic Tile, Hardwood
Spa Features: None
Lot Info
Lot Size Source: Other
Lot Features: Cul-De-Sac
Lot Size: 37 x 69
Misc
Property Attached: No
Home Warranty: No
Open House
Other
Other Structures: None
Property Info
Construction Materials: Brick 4 Sides, Spray Foam Insulation
Year Built: 1,984
Property Condition: Updated/Remodeled
Roof: Composition, Ridge Vents, Shingle
Property Type: Residential Detached
Style: European, Traditional
Rental Info
Land Lease: No
Room Info
Kitchen Features: Keeping Room, Kitchen Island, Pantry, Stone Counters, Other
Room Master Bathroom Features: Double Vanity,Separate Tub/Shower,Soaking Tub,Vaul
Room Dining Room Features: Separate Dining Room
Special Features
Green Features: HVAC, Insulation, Water Heater, Windows
Special Listing Conditions: None
Special Circumstances: None
Sqft Info
Building Area Total: 5055
Building Area Source: Appraiser
Tax Info
Tax Amount Annual: 6455
Tax Year: 2,023
Tax Parcel Letter: 06-341-01-112
Unit Info
Utilities / Hvac
Cool System: Ceiling Fan(s), Central Air
Electric: 110 Volts, 220 Volts, 220 Volts in Garage
Heating: Forced Air, Natural Gas
Utilities: Underground Utilities
Sewer: Public Sewer
Waterfront / Water
Water Body Name: None
Water Source: Public
Waterfront Features: None
Directions
GPS friendly. Mt. Vernon to Dunwoody Club Drive. Left into The Woodlands onto Dunwoody Club Way. Left onto Dellfield Court. White brick home at end of cul-de-sac.Listing Provided courtesy of Chapman Hall Realtors
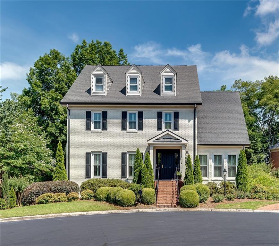
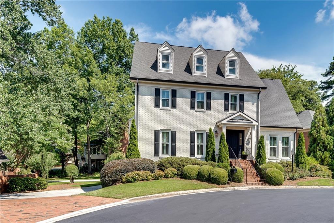
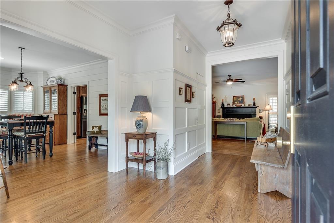
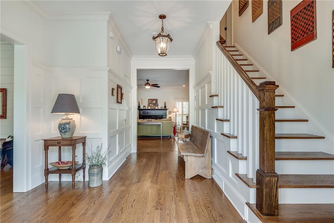
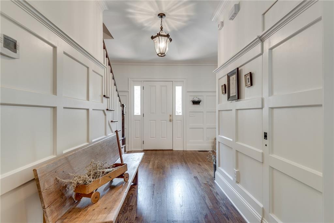
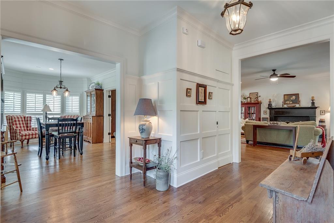
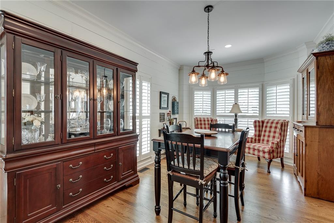
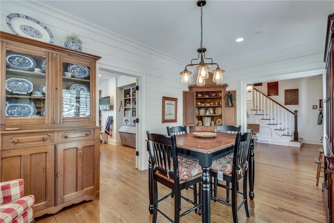
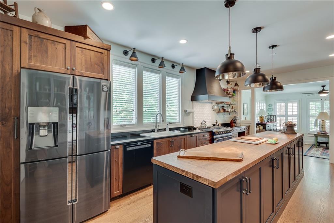
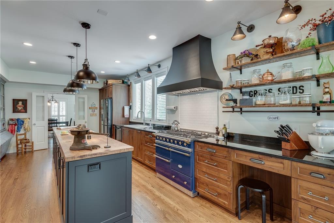
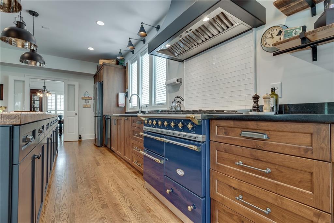
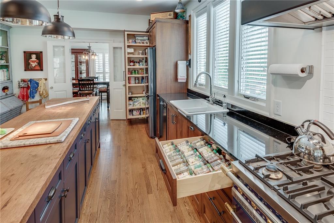
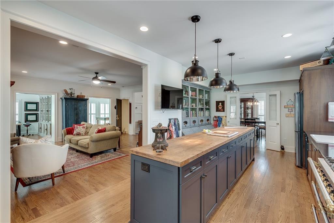
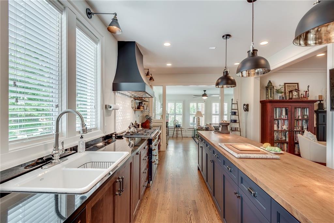
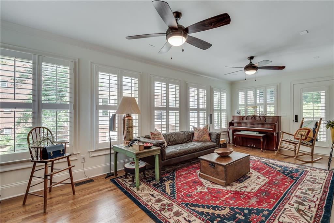
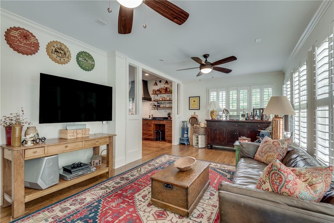
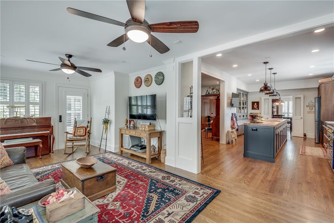
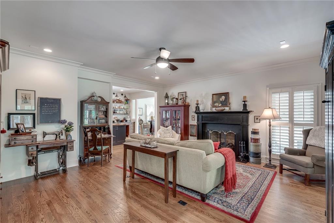
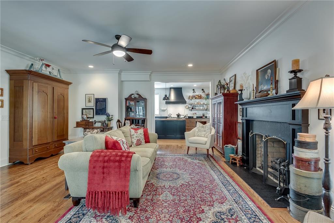
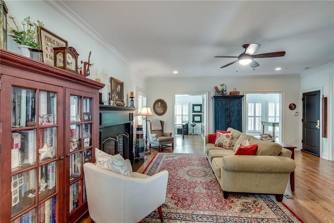
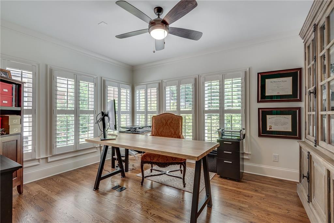
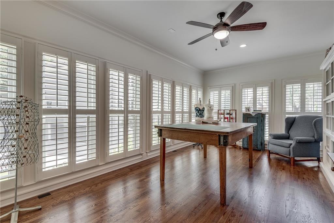
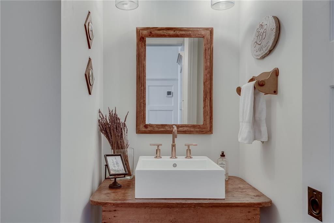
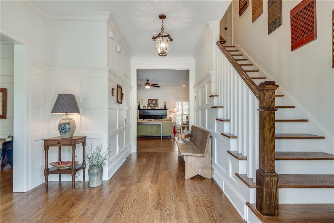
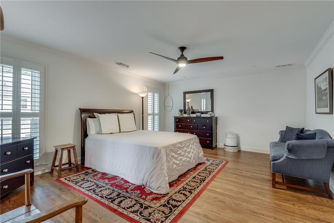
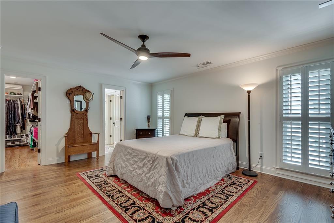
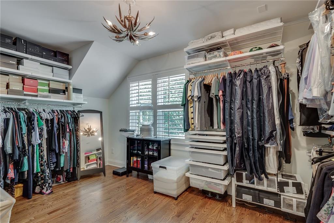
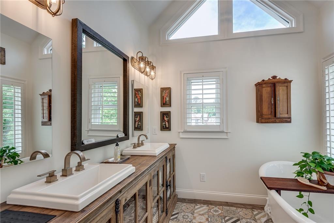
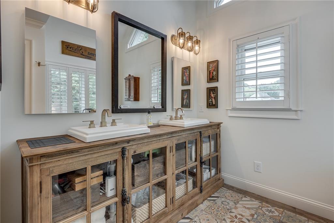
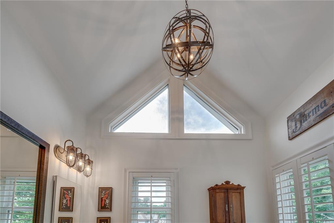
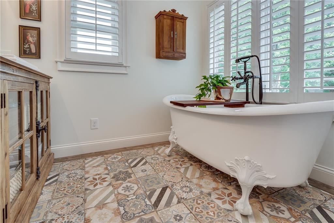
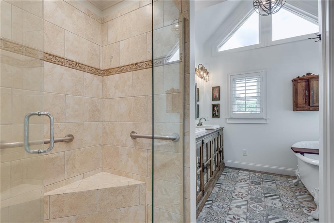
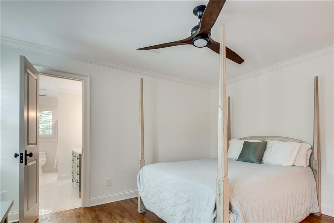
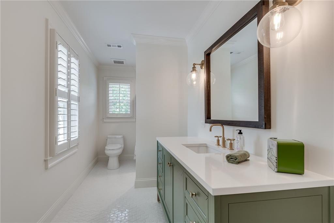
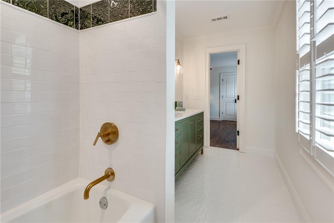
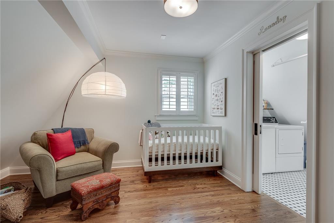
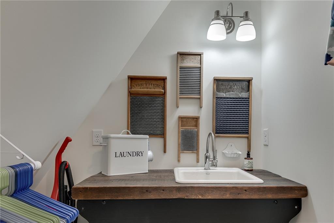
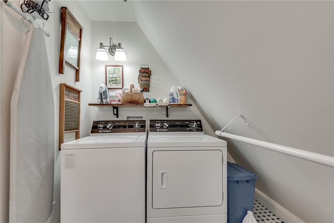
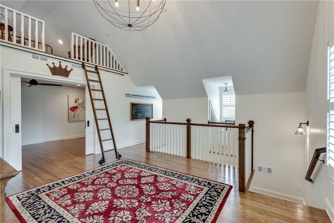
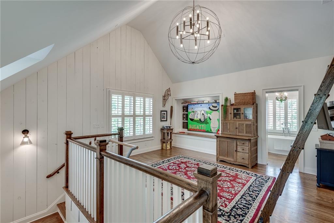
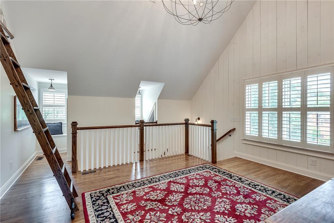
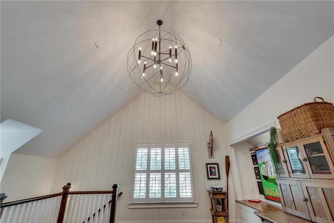
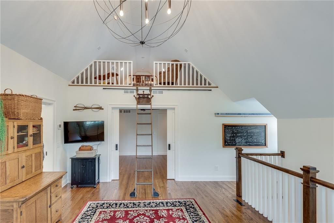
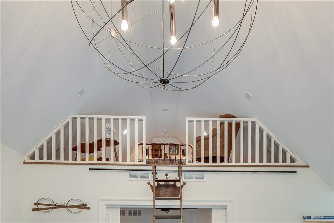
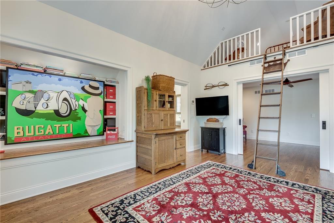
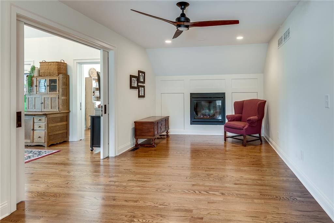
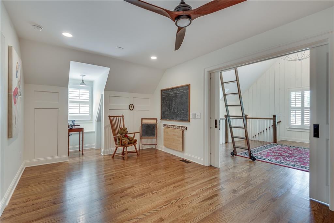
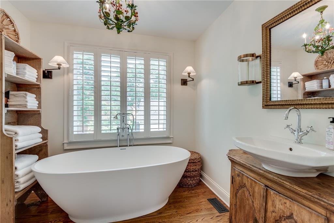
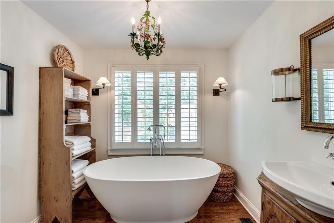
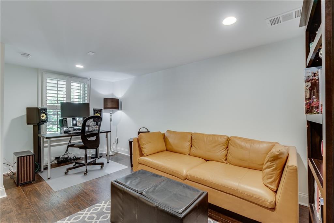
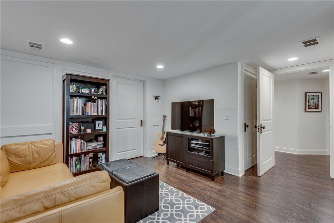
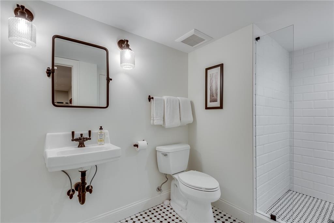
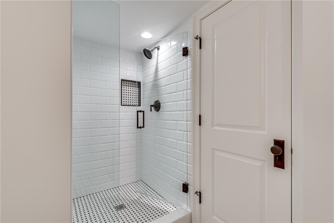
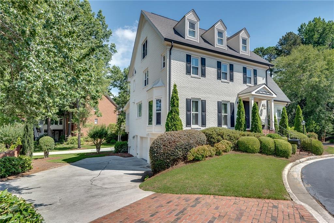
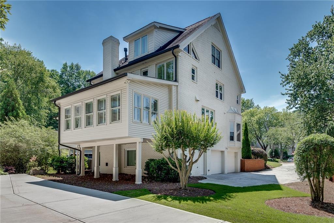
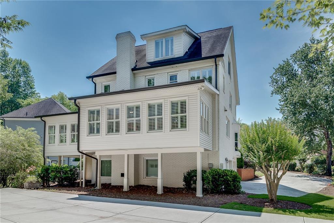
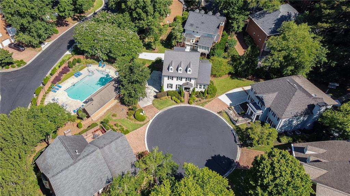
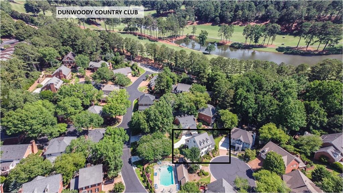
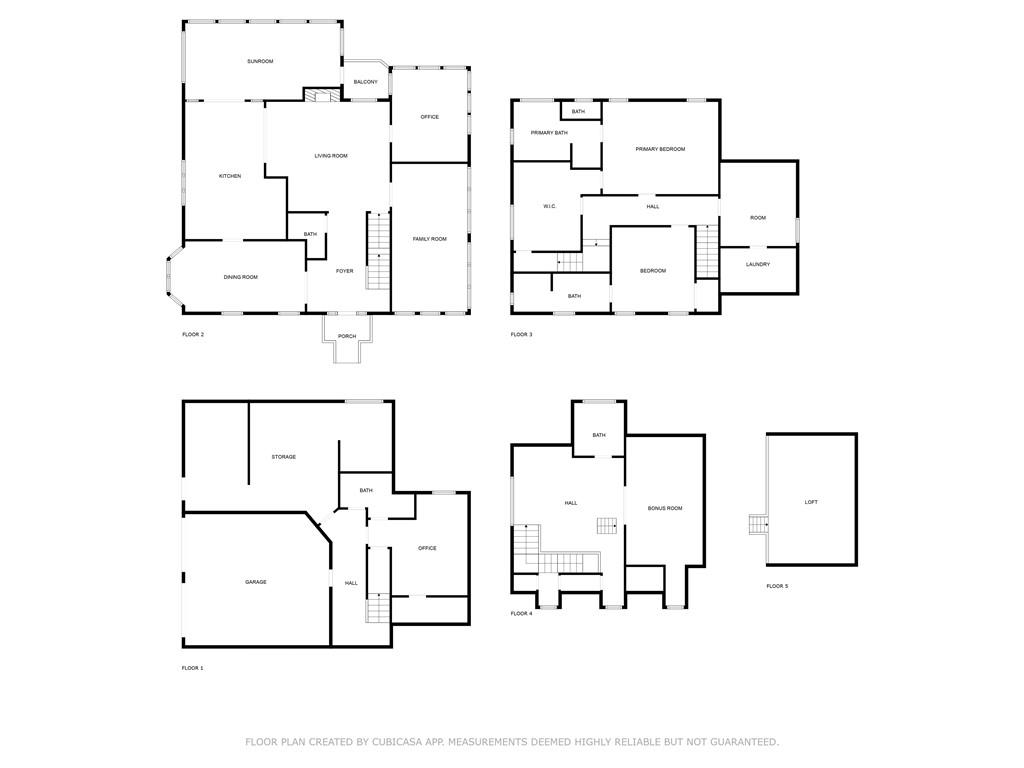
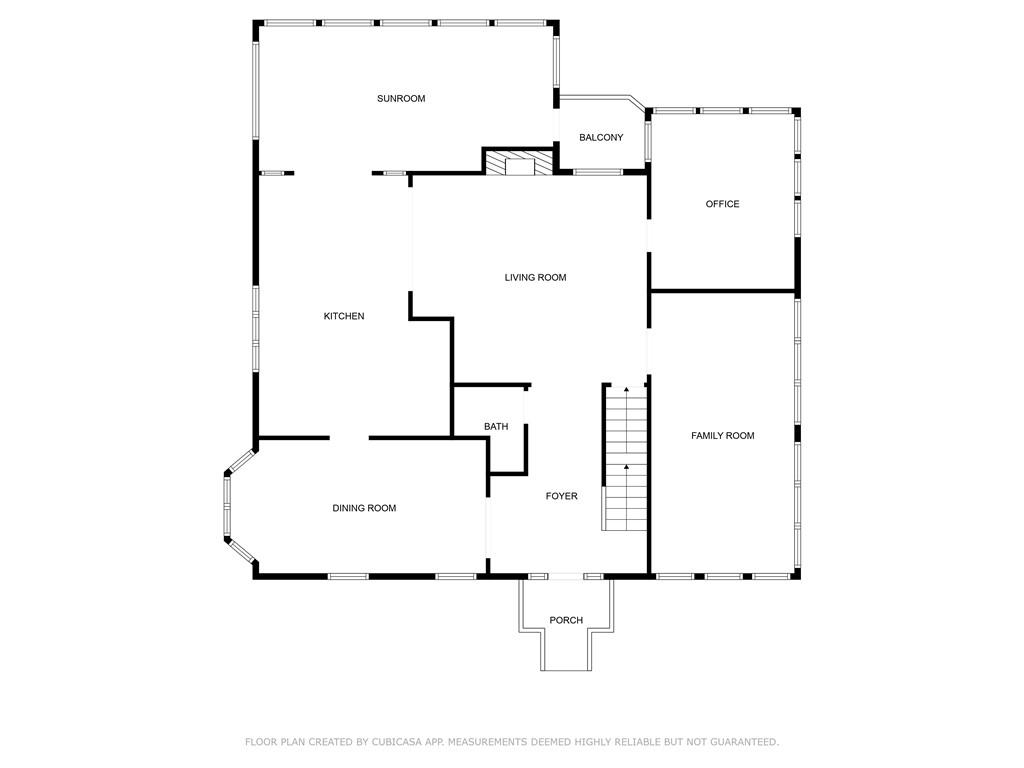
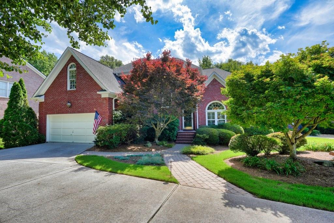
 MLS# 384249580
MLS# 384249580