Viewing Listing MLS# 384249580
Dunwoody, GA 30338
- 6Beds
- 4Full Baths
- 1Half Baths
- N/A SqFt
- 1996Year Built
- 0.50Acres
- MLS# 384249580
- Residential
- Single Family Residence
- Active
- Approx Time on Market5 months, 20 days
- AreaN/A
- CountyDekalb - GA
- Subdivision Ashford Place
Overview
Tucked away in a tranquil enclave of just 10 homes on a cul-de-sac lot, this exquisite three-sided brick residence offers a perfect blend of seclusion and accessibility. Boasting a prime location, this home provides easy access to local eateries, shopping destinations, and major transportation routes, ensuring convenience without sacrificing privacy. Within walking distance is Brook Run Park, the largest park not only in Dunwoody, but in the region. The signature park features a large playground, 2-mile loop multi-use trail, skate park, dog park, community garden, multi-use and baseball fields, amphitheater, disk golf course, event pavilions and Tree Top Quest zip-line park. Short walk to the Village Mill Swim and tennis Club if you want to join. Upon entry, you're welcomed by a two-story foyer that flows seamlessly into an open dining room and a two-story fireside living room, setting the tone for the elegance and comfort that defines this home. The main level features a coveted primary suite, offering a peaceful sanctuary for homeowners. The kitchen is open to a wood-burning fireside keeping room that leads to the upper deck with expansive views of the private fenced backyard. Upstairs, you'll find four secondary bedrooms, two full bathrooms, and one that can be used as a versatile bonus room, providing ample space for family and guests. The full finished terrace level is a true gem, offering a media room, office, storage, ensuite, a kitchenette/eating area, and a sunroom that leads to the covered lower deck with a dry under-deck system and ceiling fans. This space is perfect for entertaining or simply unwinding in style. The stunning landscaping with stepping stones leads to a charming firepit. This outdoor retreat is an ideal spot for relaxing or hosting gatherings, offering a serene ambiance for outdoor enjoyment.
Association Fees / Info
Hoa: Yes
Hoa Fees Frequency: Annually
Hoa Fees: 850
Community Features: Homeowners Assoc, Near Public Transport, Near Schools, Near Shopping, Near Trails/Greenway, Park
Bathroom Info
Main Bathroom Level: 1
Halfbaths: 1
Total Baths: 5.00
Fullbaths: 4
Room Bedroom Features: Master on Main
Bedroom Info
Beds: 6
Building Info
Habitable Residence: Yes
Business Info
Equipment: None
Exterior Features
Fence: Back Yard, Fenced, Privacy, Wood
Patio and Porch: Deck, Patio, Rear Porch
Exterior Features: Balcony, Private Entrance, Private Yard
Road Surface Type: Asphalt
Pool Private: No
County: Dekalb - GA
Acres: 0.50
Pool Desc: None
Fees / Restrictions
Financial
Original Price: $1,069,000
Owner Financing: Yes
Garage / Parking
Parking Features: Garage, Garage Door Opener, Garage Faces Side, Kitchen Level, Level Driveway
Green / Env Info
Green Energy Generation: None
Handicap
Accessibility Features: None
Interior Features
Security Ftr: Smoke Detector(s)
Fireplace Features: Factory Built, Gas Log, Gas Starter, Great Room, Keeping Room, Wood Burning Stove
Levels: Two
Appliances: Dishwasher, Disposal, Double Oven, Dryer
Laundry Features: In Hall, Laundry Room, Main Level
Interior Features: Bookcases, Crown Molding, Disappearing Attic Stairs, Double Vanity, Entrance Foyer, Entrance Foyer 2 Story, High Ceilings 9 ft Lower, High Ceilings 9 ft Upper, High Ceilings 10 ft Main, High Speed Internet, Tray Ceiling(s), Walk-In Closet(s)
Flooring: Carpet, Ceramic Tile, Hardwood
Spa Features: None
Lot Info
Lot Size Source: Public Records
Lot Features: Back Yard
Lot Size: 64 x 300 x 65 x 237
Misc
Property Attached: No
Home Warranty: Yes
Open House
Other
Other Structures: None
Property Info
Construction Materials: Brick, Brick 3 Sides, Cement Siding
Year Built: 1,996
Property Condition: Resale
Roof: Composition
Property Type: Residential Detached
Style: Traditional
Rental Info
Land Lease: Yes
Room Info
Kitchen Features: Breakfast Bar, Breakfast Room, Cabinets Stain, Eat-in Kitchen, Keeping Room, Kitchen Island, Pantry, Stone Counters
Room Master Bathroom Features: Double Vanity,Separate Tub/Shower,Whirlpool Tub
Room Dining Room Features: Open Concept
Special Features
Green Features: None
Special Listing Conditions: None
Special Circumstances: None
Sqft Info
Building Area Total: 4323
Building Area Source: Public Records
Tax Info
Tax Amount Annual: 7724
Tax Year: 2,023
Tax Parcel Letter: 18-353-01-014
Unit Info
Utilities / Hvac
Cool System: Ceiling Fan(s), Central Air, Electric
Electric: 110 Volts
Heating: Central, Forced Air
Utilities: Cable Available, Electricity Available, Natural Gas Available, Phone Available, Sewer Available, Underground Utilities, Water Available
Sewer: Public Sewer
Waterfront / Water
Water Body Name: None
Water Source: Public
Waterfront Features: None
Directions
Take I-285 E. Exit 30 Chamblee Dunwoody Rd, Left off HWY on CD toward N Shallowford Rd. Through intersection Chamblee Dunwoody Rd. turns into Peeler. Left onto Adams Rd. 1st left into Ashford Place neighborhood. Or from Dunwoody Village on Chamblee Dunwoody toward 285, Left on Peeler then left on Adams Rd and first left on Cambridge Trace into neighborhood.Listing Provided courtesy of Harry Norman Realtors
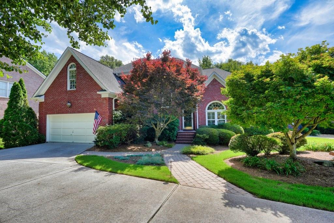
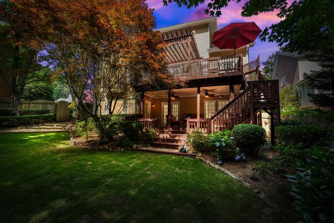
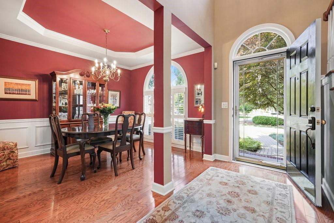
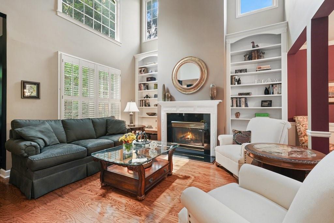
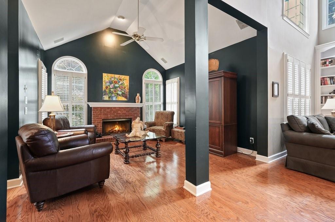
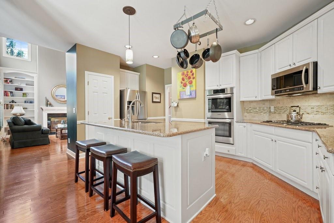
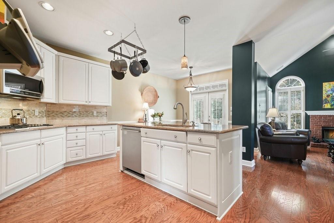
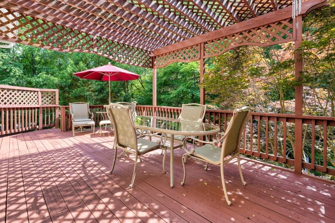
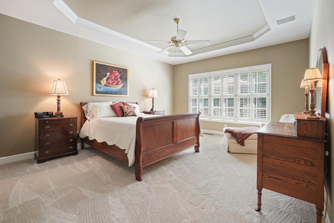
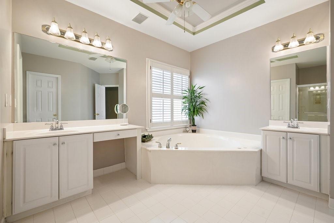
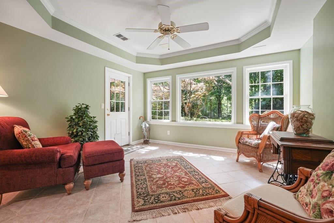
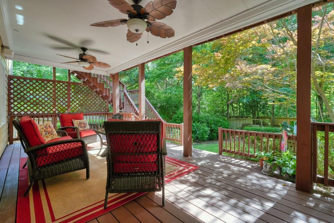
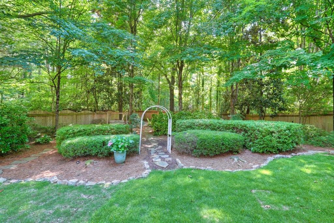
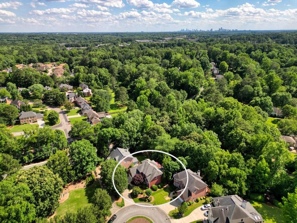
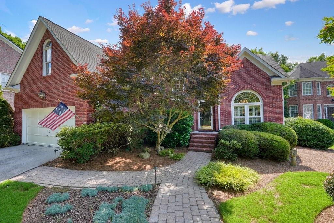
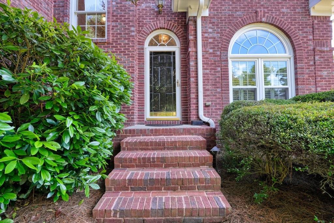
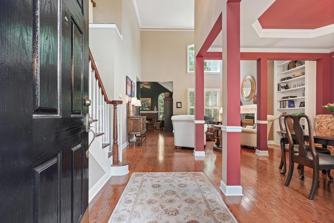
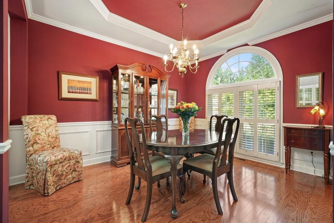
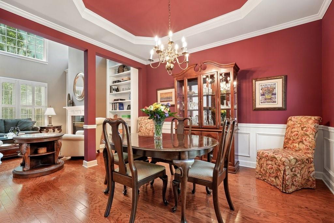
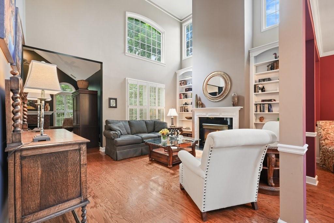
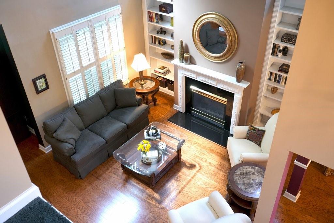
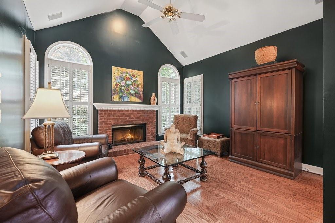
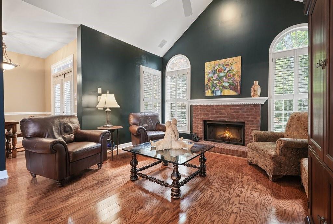
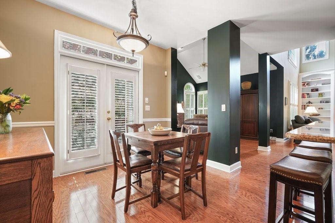
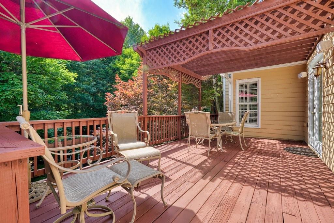
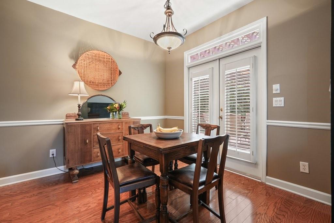
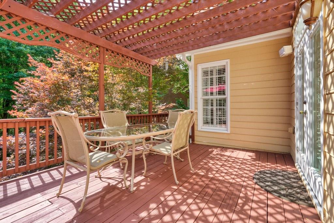
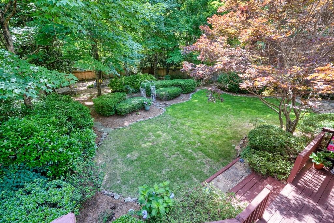
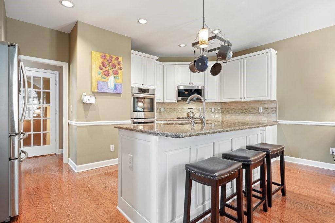
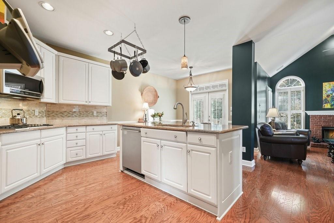
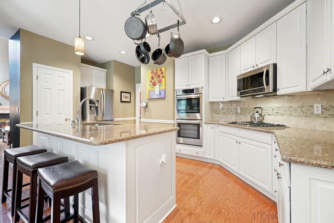
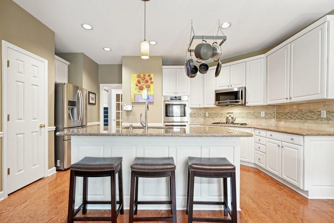
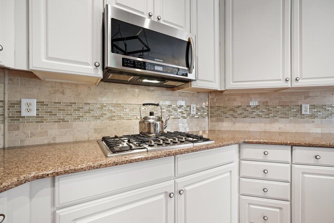
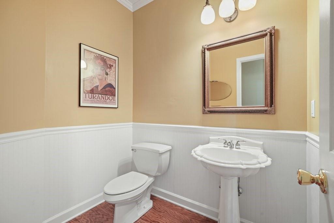
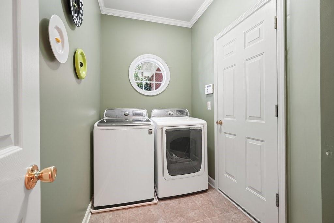
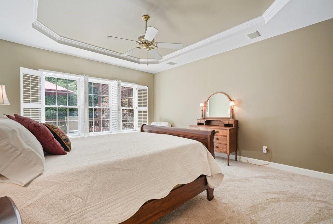
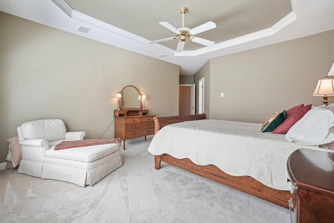
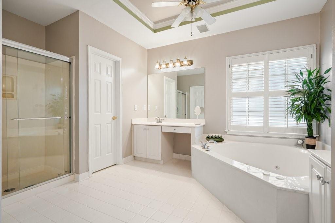
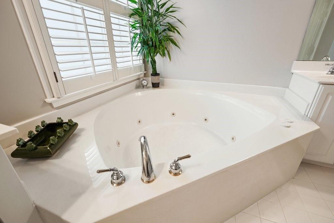
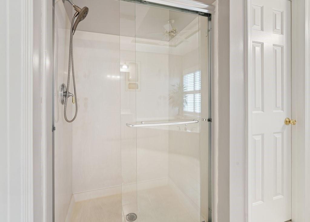
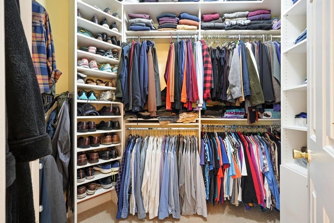
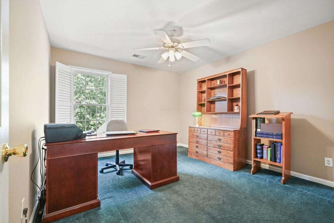
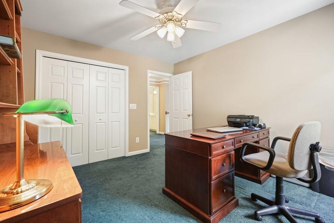
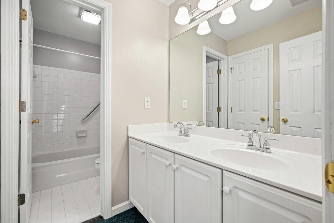
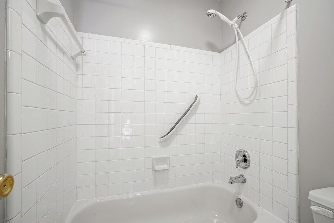
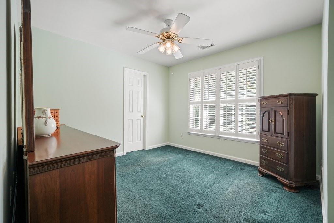
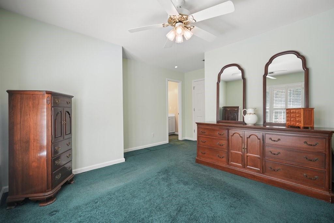
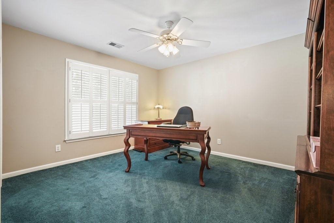
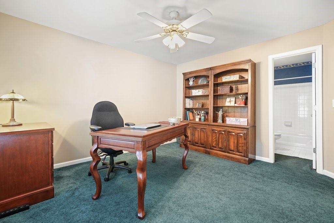
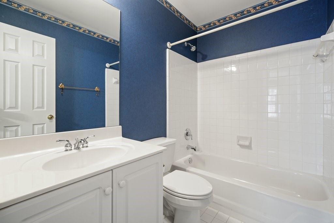
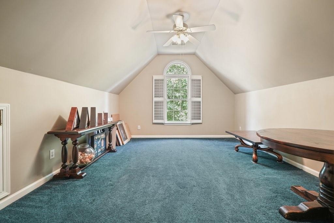
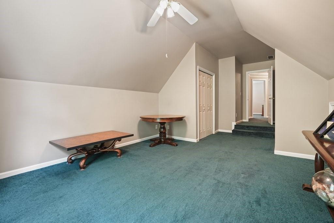
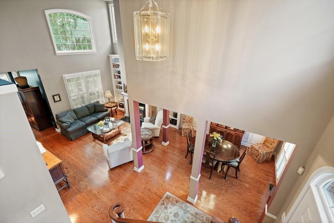
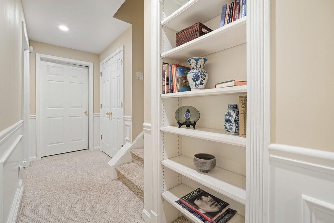
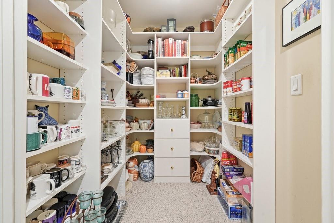
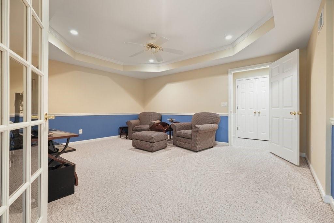
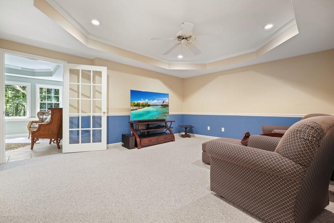
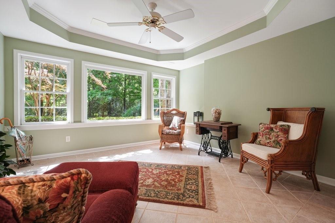
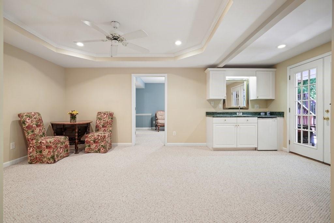
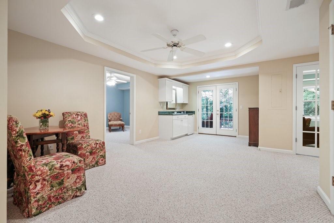
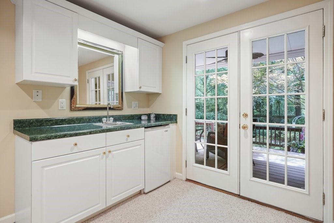
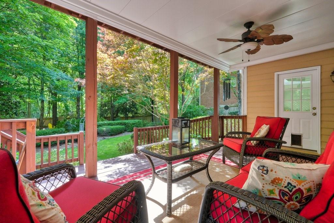
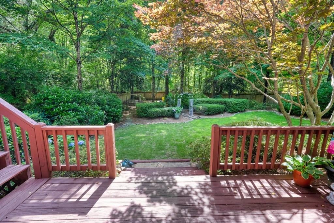
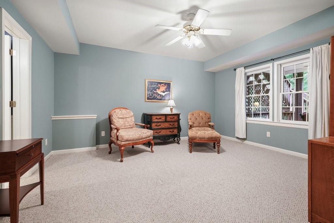
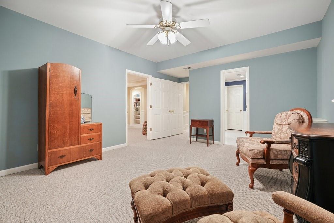
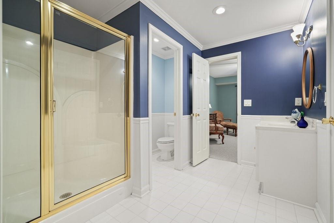
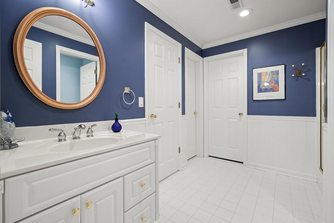
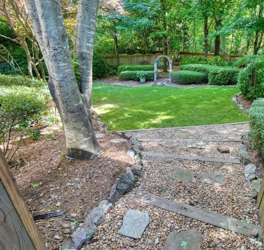
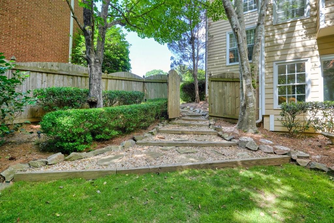
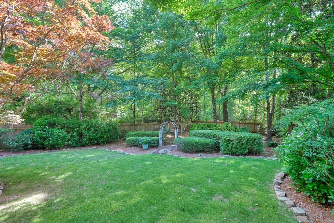
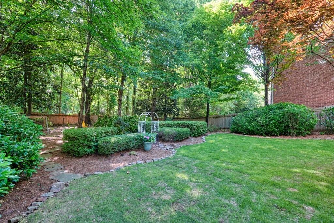
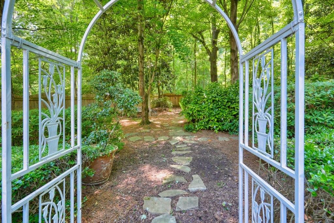
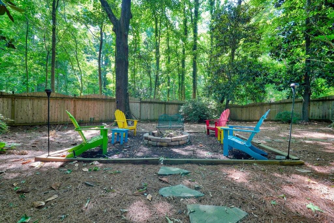
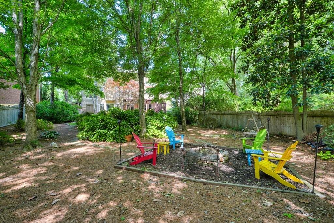
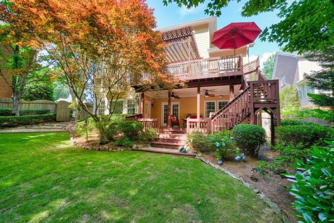
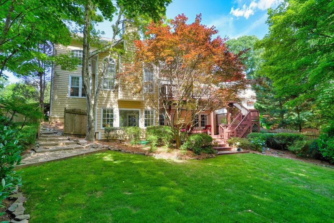
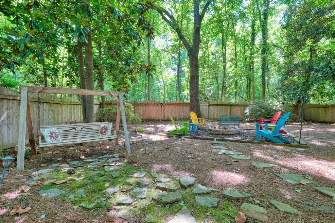
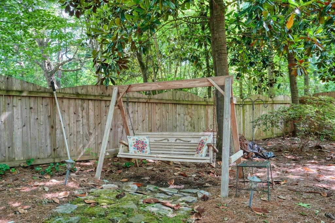
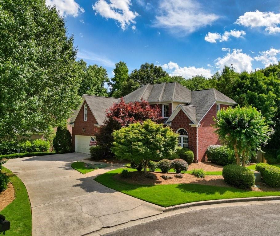
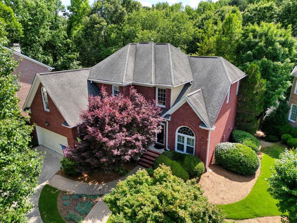
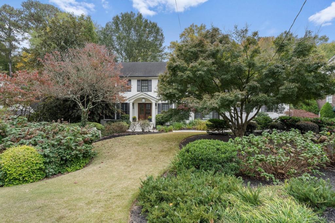
 MLS# 410304411
MLS# 410304411