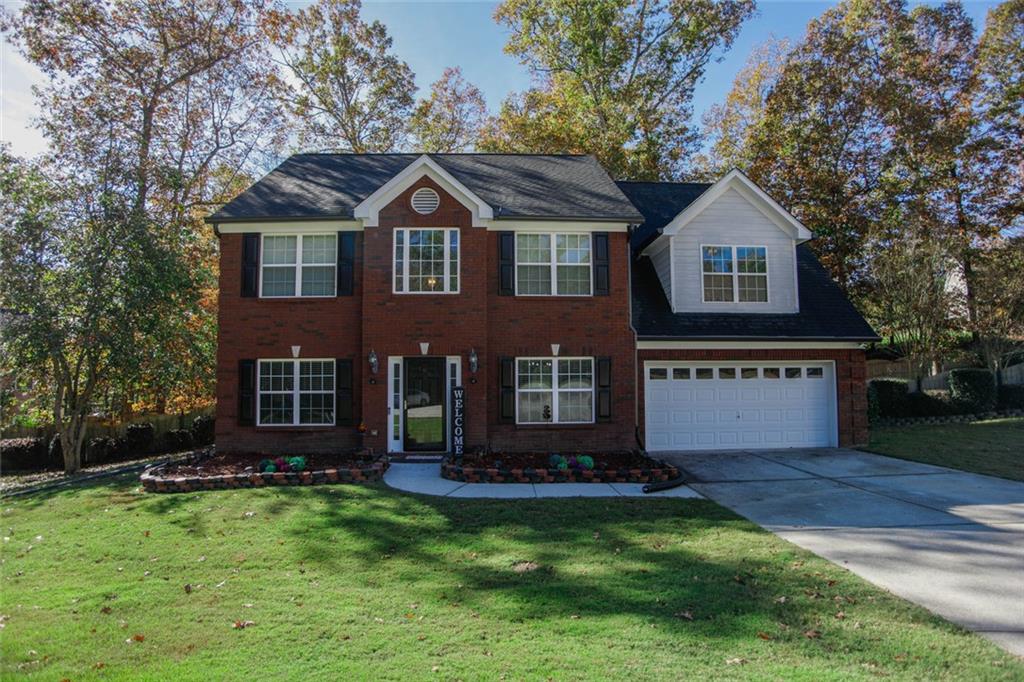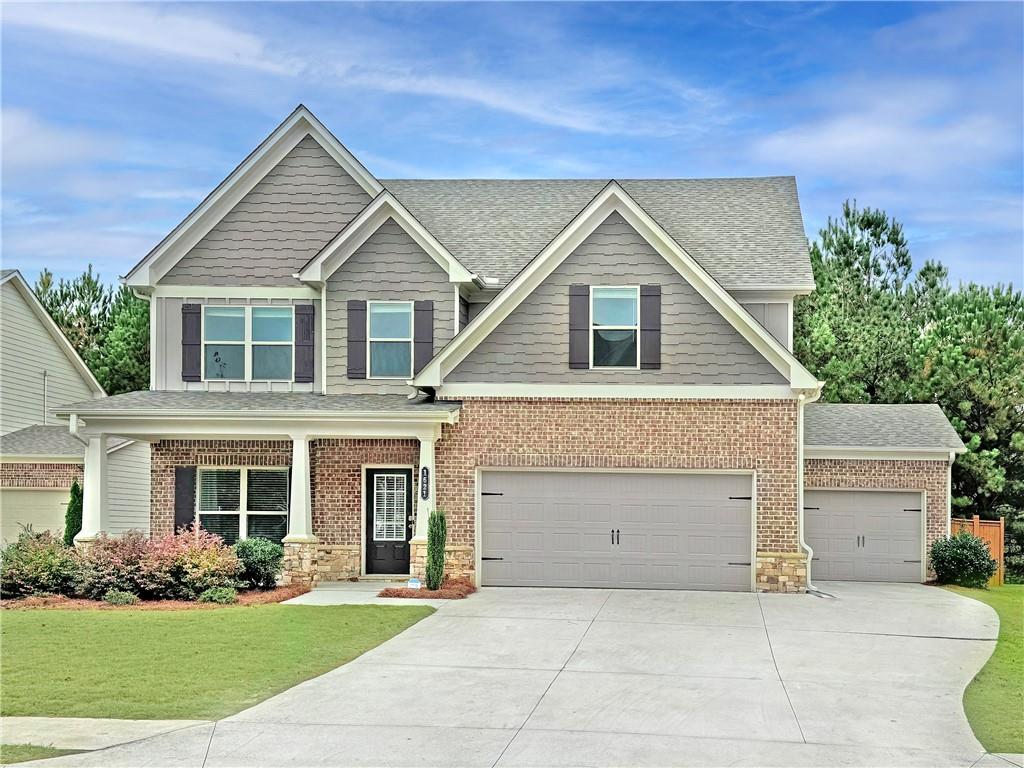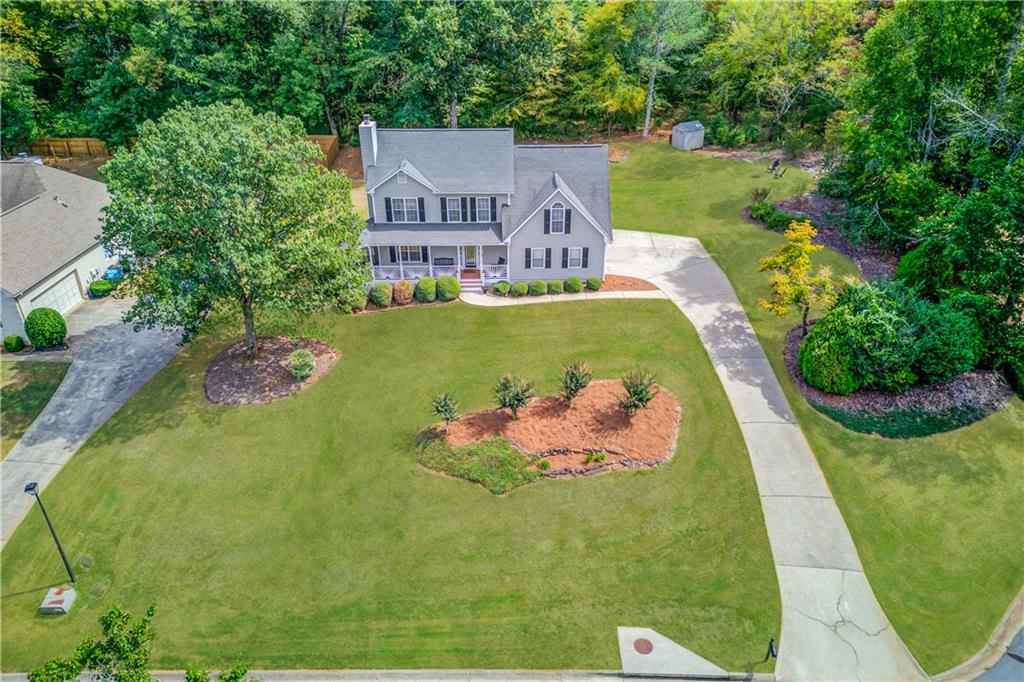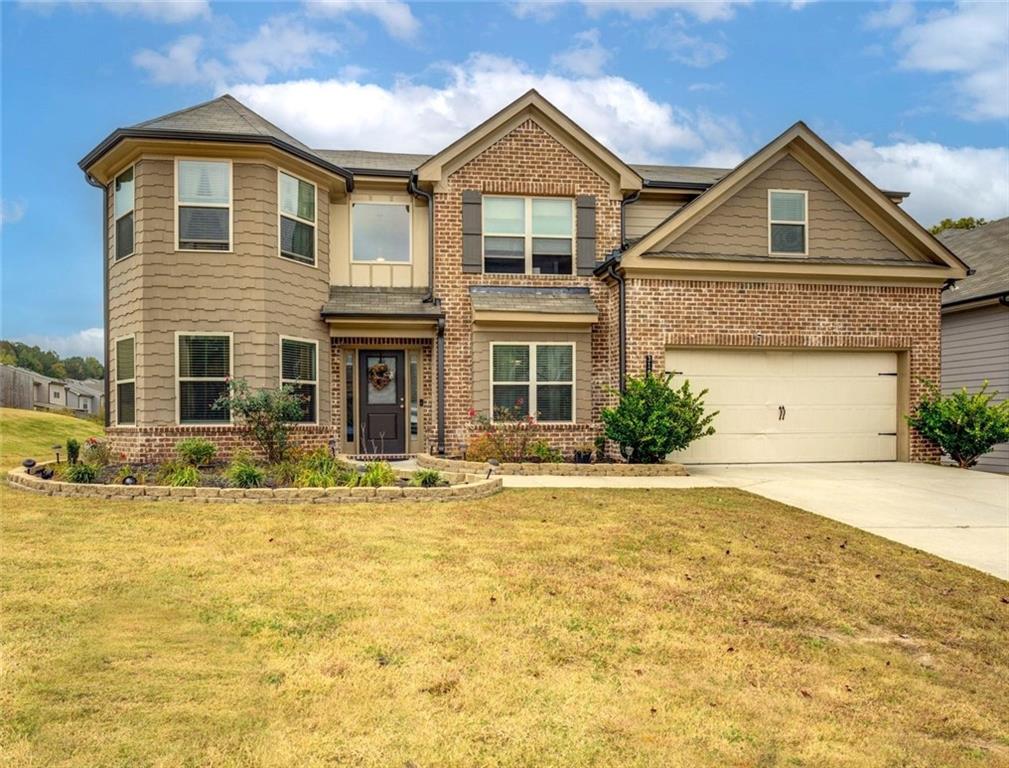Viewing Listing MLS# 388503293
Dacula, GA 30019
- 4Beds
- 2Full Baths
- 1Half Baths
- N/A SqFt
- 2015Year Built
- 0.19Acres
- MLS# 388503293
- Residential
- Single Family Residence
- Active
- Approx Time on Market5 months, 6 days
- AreaN/A
- CountyGwinnett - GA
- Subdivision DEL MAR CLUB AT HARBINS
Overview
Welcome to luxurious living in the heart of Dacula, nestled within the prestigious Del Mar Club at Harbins community. This immaculate residence offers the epitome of elegance and comfort, surrounded by lush landscapes and boasting an array of desirable amenities. As you approach, the impressive curb appeal of this home sets the stage for what lies within-an exquisite blend of sophistication and modernity. Step inside to discover a meticulously maintained interior adorned with high-end finishes and thoughtful design elements throughout. The main level welcomes you with a versatile flex room, ideal for a home office, formal dining area, or additional living space to suit your needs. The heart of the home lies in the open-concept kitchen, seamlessly flowing into the spacious living room, creating an ideal space for entertaining guests or simply enjoying quiet evenings with loved ones. Venture outside to the large covered patio, where you can bask in the beauty of the outdoors while overlooking the expansive yard-a perfect retreat for outdoor gatherings or serene moments of relaxation. Upstairs, you'll find the epitome of comfort and luxury in the oversized master suite, complete with a spa-like bathroom and an impressively large primary closet, offering ample storage space for even the most discerning buyer. Convenience meets functionality with the laundry room conveniently located upstairs, alongside the remaining bedrooms, ensuring effortless living for the entire household. Additional features include a water purifier in the garage and all appliances remaining with the property, providing added value and peace of mind for the lucky new owners. With neighborhood amenities including a pool, tennis courts, clubhouse, and playground, this is more than just a home-it's a lifestyle. Don't miss your opportunity to experience the pinnacle of upscale living in Dacula's most coveted community. Schedule your showing today and prepare to be captivated by everything this remarkable home has to offer.
Association Fees / Info
Hoa: Yes
Hoa Fees Frequency: Semi-Annually
Hoa Fees: 665
Community Features: Clubhouse, Homeowners Assoc, Park, Playground, Pool, Tennis Court(s)
Association Fee Includes: Maintenance Grounds, Swim, Tennis
Bathroom Info
Halfbaths: 1
Total Baths: 3.00
Fullbaths: 2
Room Bedroom Features: Oversized Master
Bedroom Info
Beds: 4
Building Info
Habitable Residence: Yes
Business Info
Equipment: None
Exterior Features
Fence: None
Patio and Porch: Covered
Exterior Features: Awning(s)
Road Surface Type: Asphalt
Pool Private: No
County: Gwinnett - GA
Acres: 0.19
Pool Desc: None
Fees / Restrictions
Financial
Original Price: $479,900
Owner Financing: Yes
Garage / Parking
Parking Features: Garage
Green / Env Info
Green Energy Generation: None
Handicap
Accessibility Features: None
Interior Features
Security Ftr: Smoke Detector(s)
Fireplace Features: Family Room
Levels: Two
Appliances: Dishwasher, Disposal, Double Oven, Gas Cooktop, Microwave, Range Hood, Refrigerator
Laundry Features: Laundry Room, Upper Level
Interior Features: Beamed Ceilings
Flooring: Carpet, Vinyl
Spa Features: None
Lot Info
Lot Size Source: Public Records
Lot Features: Back Yard, Level
Lot Size: x
Misc
Property Attached: No
Home Warranty: Yes
Open House
Other
Other Structures: None
Property Info
Construction Materials: Brick, HardiPlank Type
Year Built: 2,015
Property Condition: Updated/Remodeled
Roof: Composition
Property Type: Residential Detached
Style: Traditional
Rental Info
Land Lease: Yes
Room Info
Kitchen Features: Breakfast Bar, Cabinets White, Eat-in Kitchen, Kitchen Island, Pantry
Room Master Bathroom Features: Double Vanity,Separate Tub/Shower,Soaking Tub,Vaul
Room Dining Room Features: Separate Dining Room
Special Features
Green Features: None
Special Listing Conditions: None
Special Circumstances: Investor Owned, No disclosures from Seller, Sold As/Is
Sqft Info
Building Area Total: 2546
Building Area Source: Public Records
Tax Info
Tax Amount Annual: 4027
Tax Year: 2,022
Tax Parcel Letter: R5298-138
Unit Info
Utilities / Hvac
Cool System: Ceiling Fan(s), Central Air
Electric: None
Heating: Central
Utilities: Electricity Available, Natural Gas Available, Sewer Available, Water Available
Sewer: Public Sewer
Waterfront / Water
Water Body Name: None
Water Source: Public
Waterfront Features: None
Directions
GPS FriendlyListing Provided courtesy of Realistry Brokerage, Llc
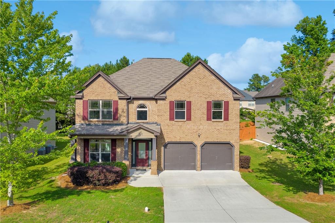
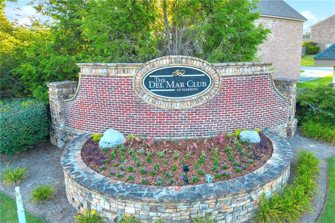
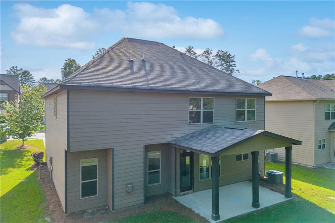
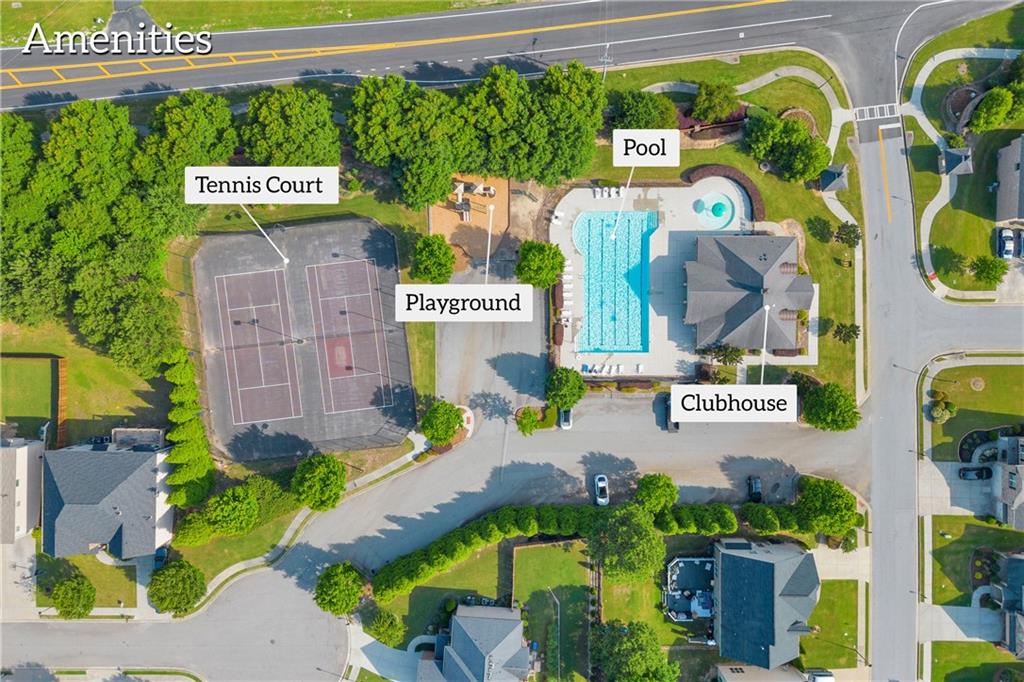
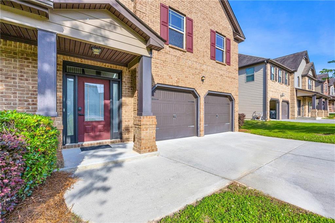
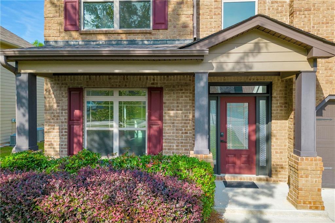
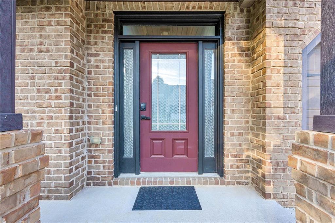
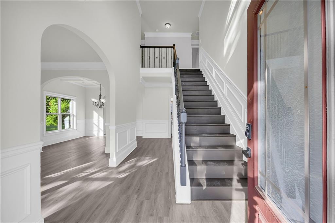
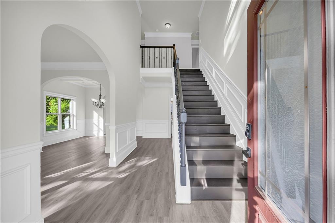
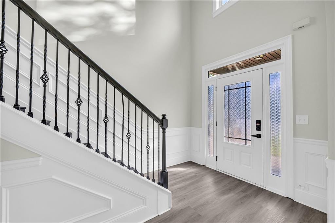
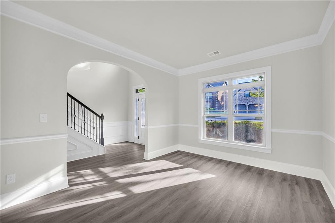
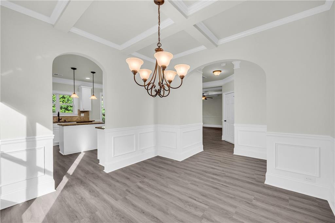
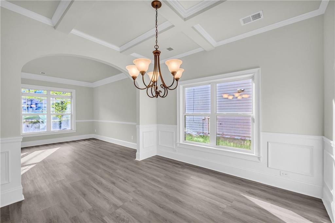
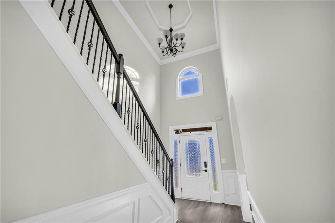
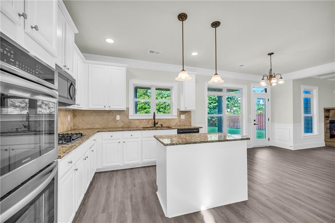
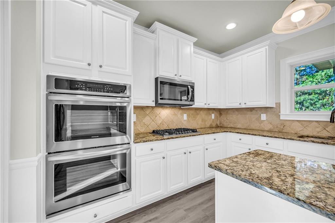
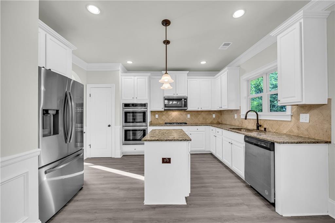
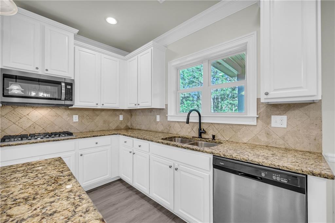
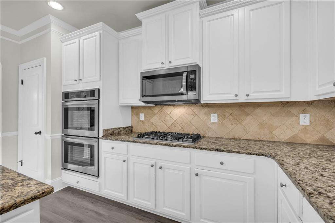
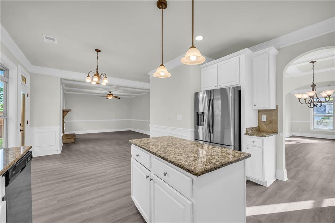
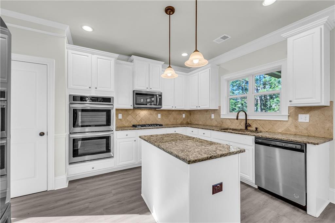
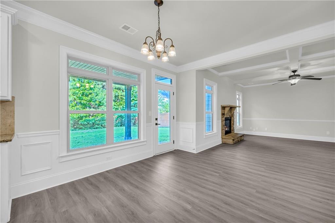
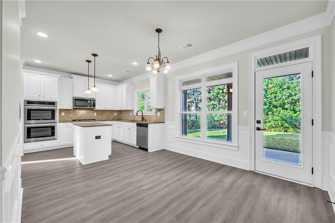
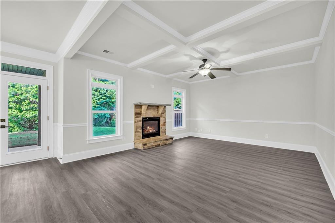
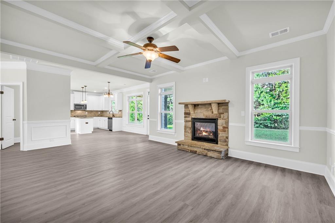
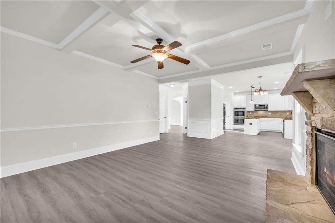
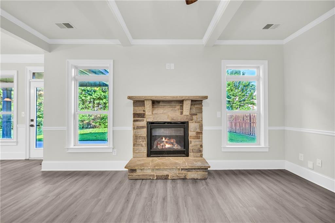
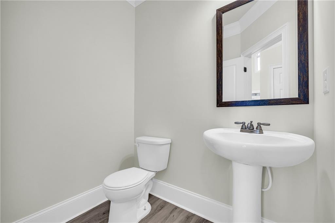
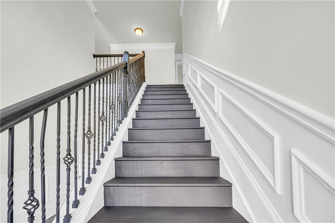
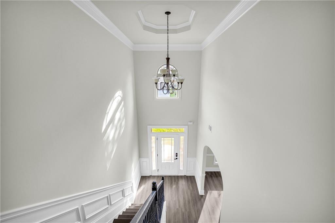
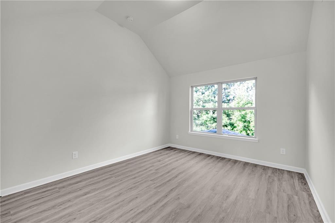
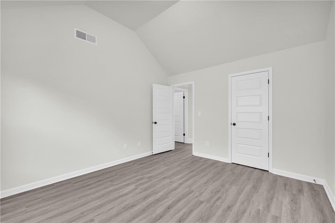
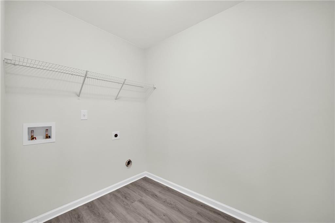
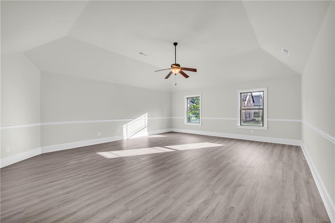
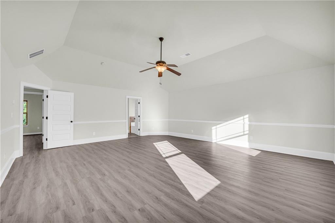
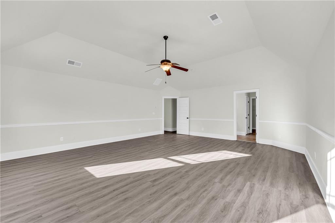
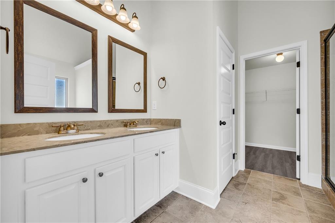
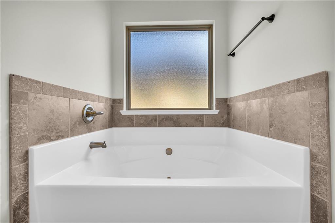
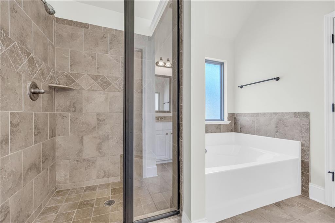
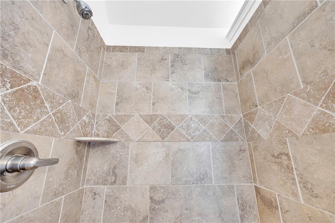
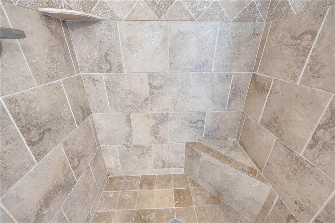
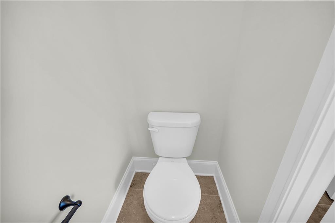
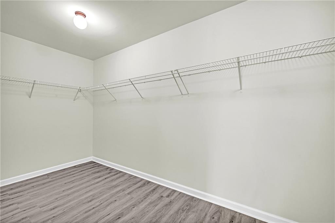
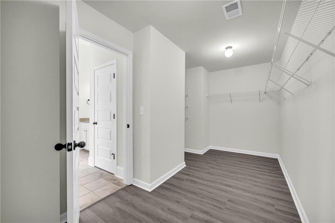
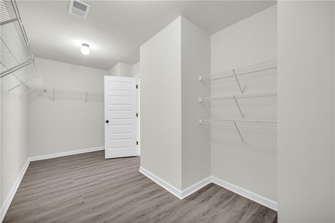
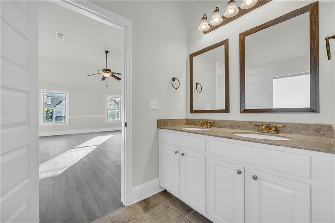
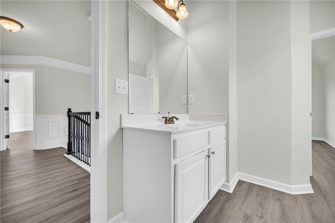
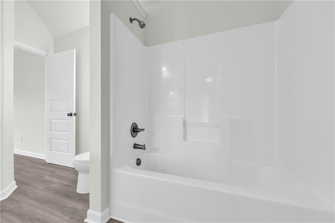
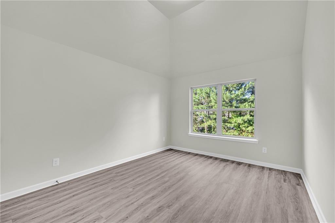
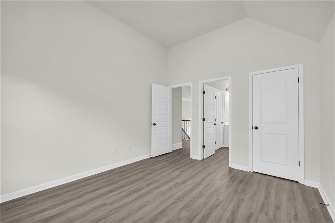
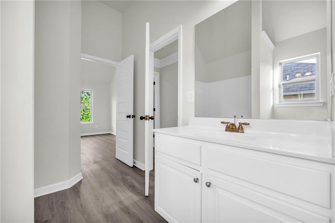
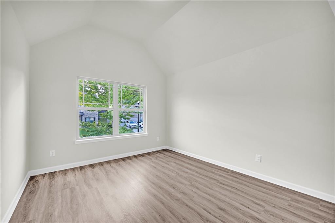
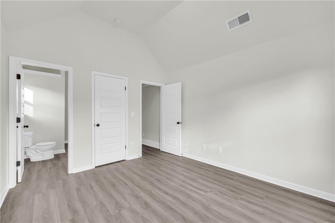
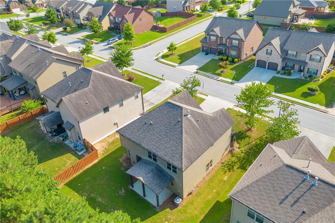
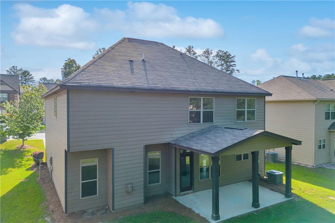
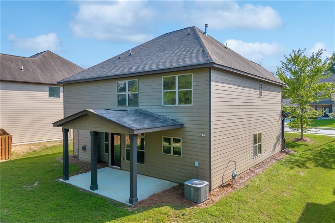
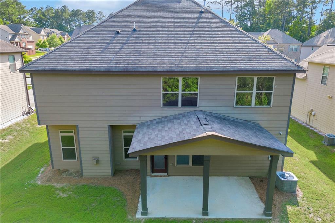
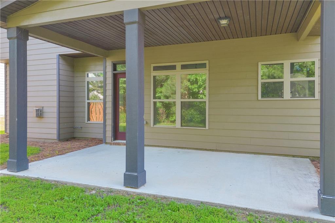
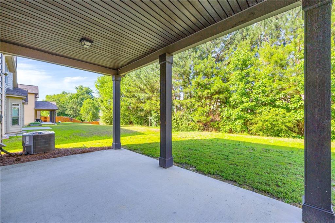
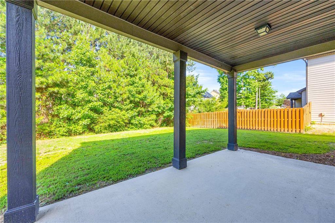
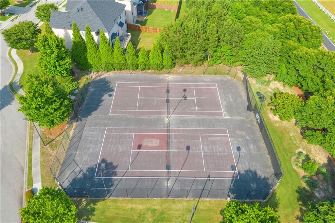
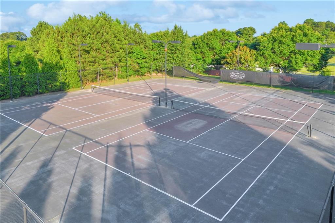
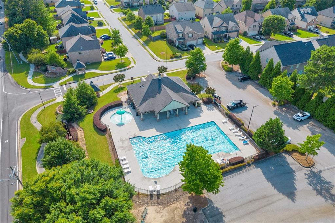
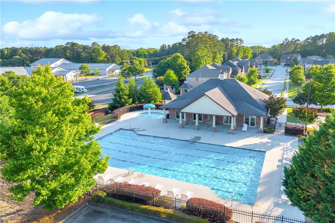
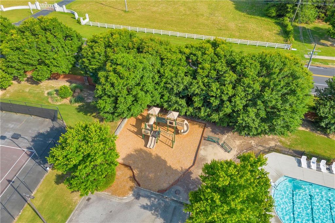
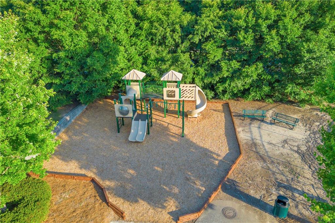
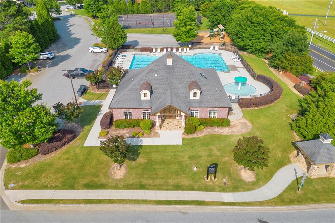
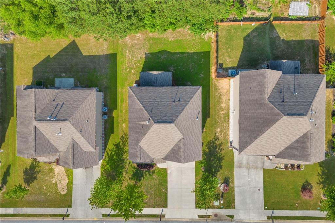
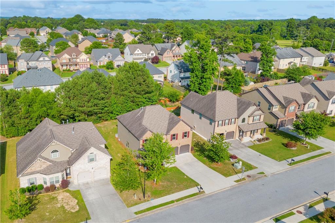
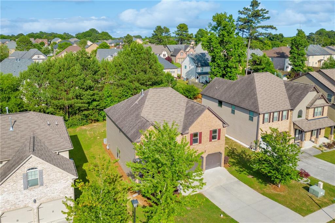
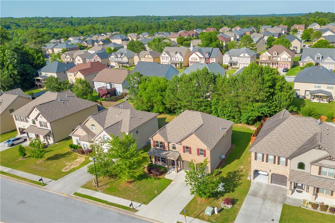
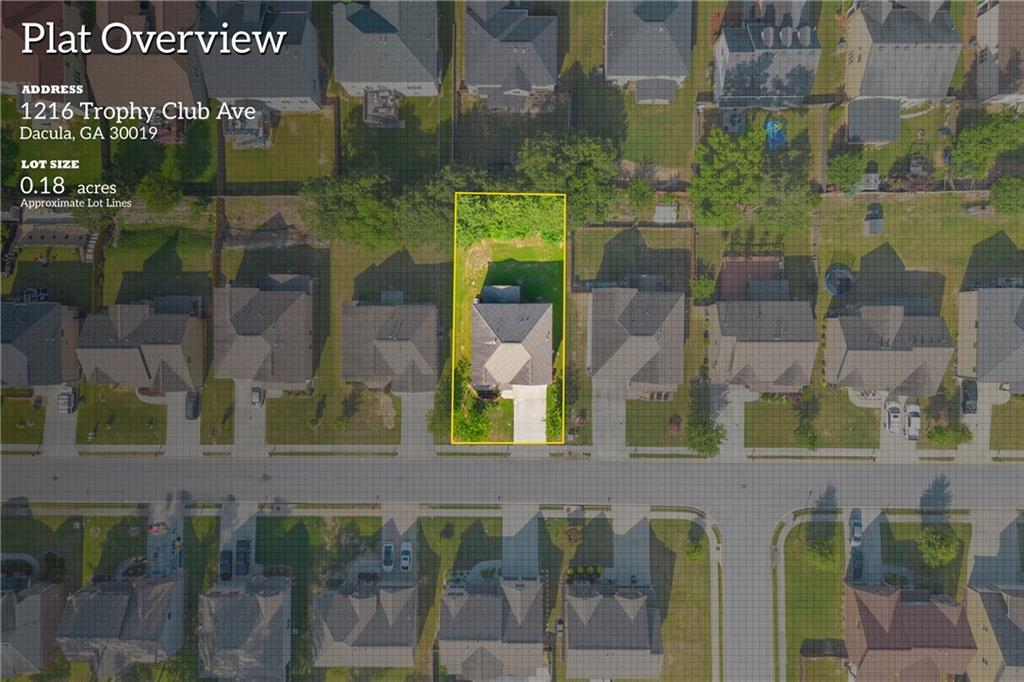
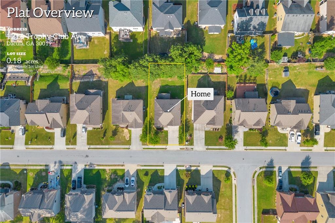
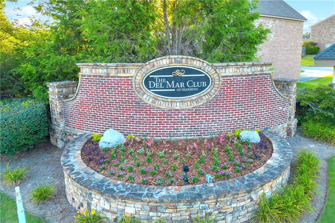
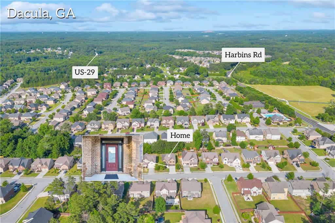
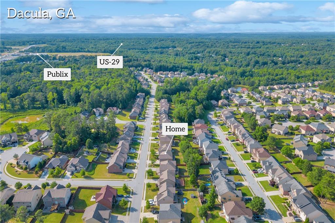
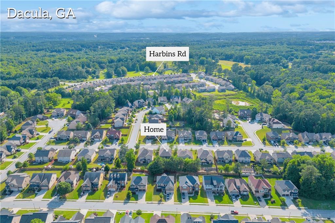
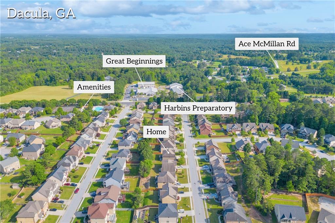

 MLS# 411823355
MLS# 411823355 