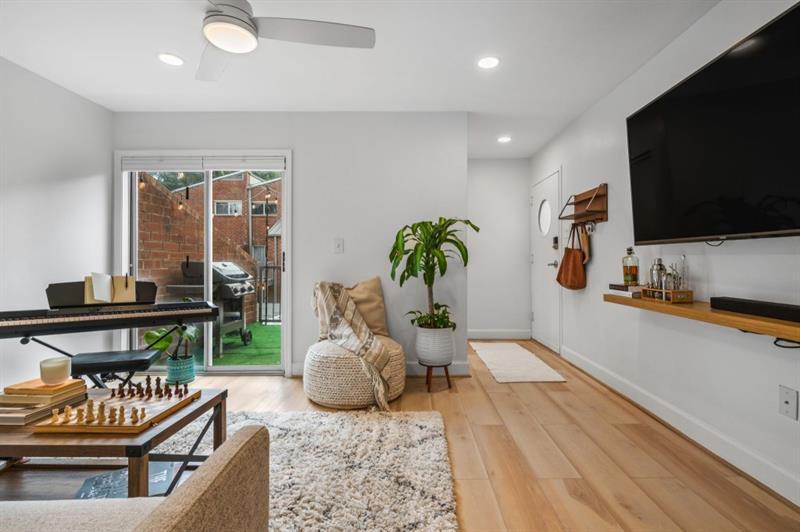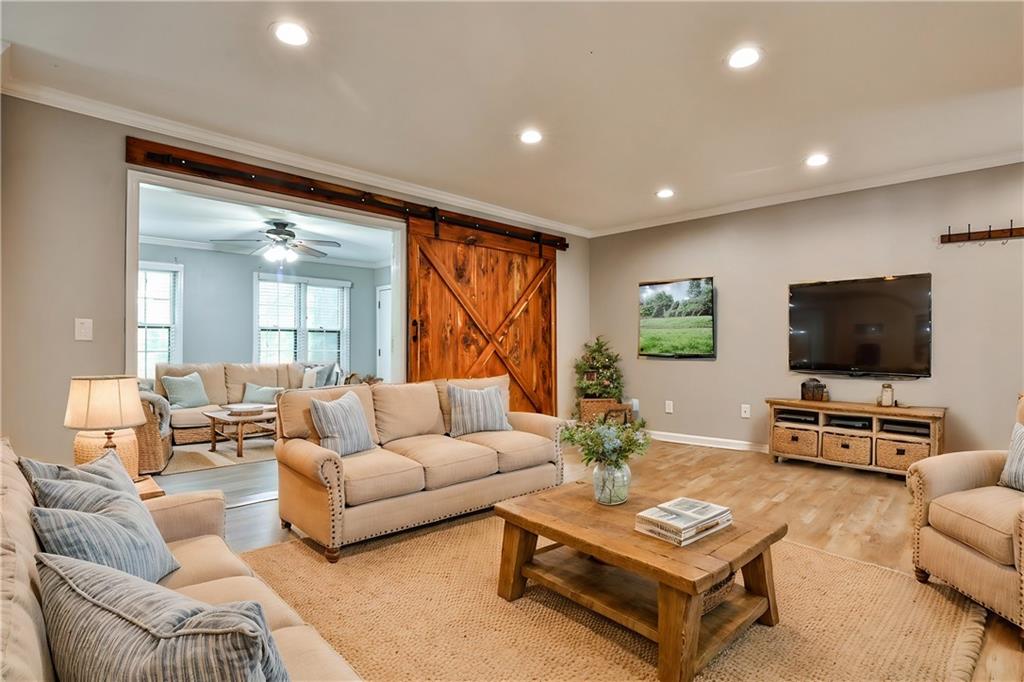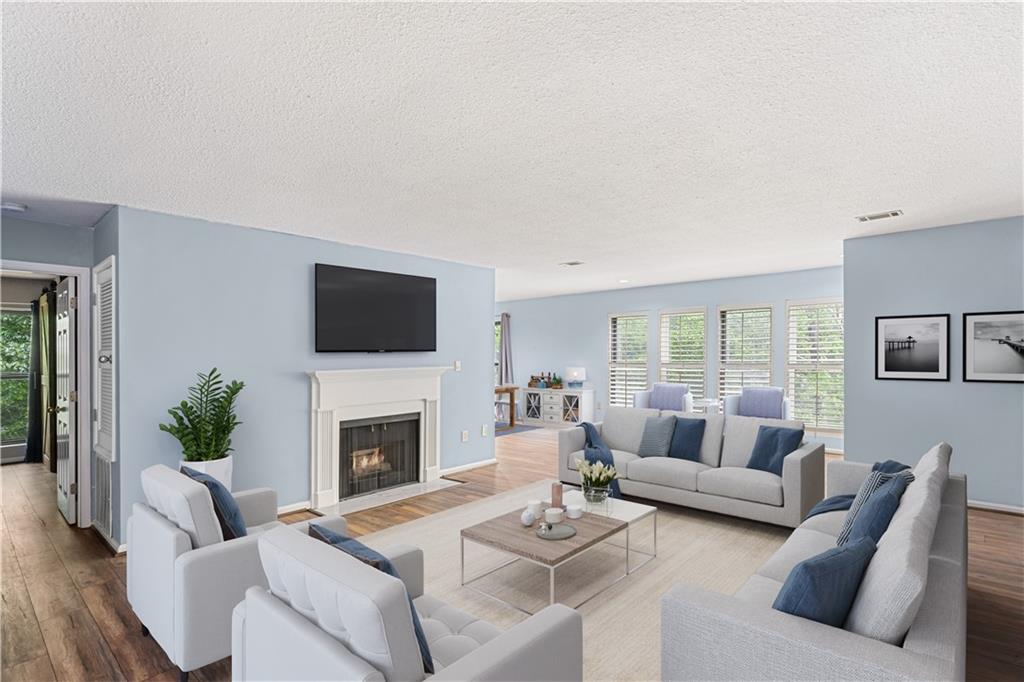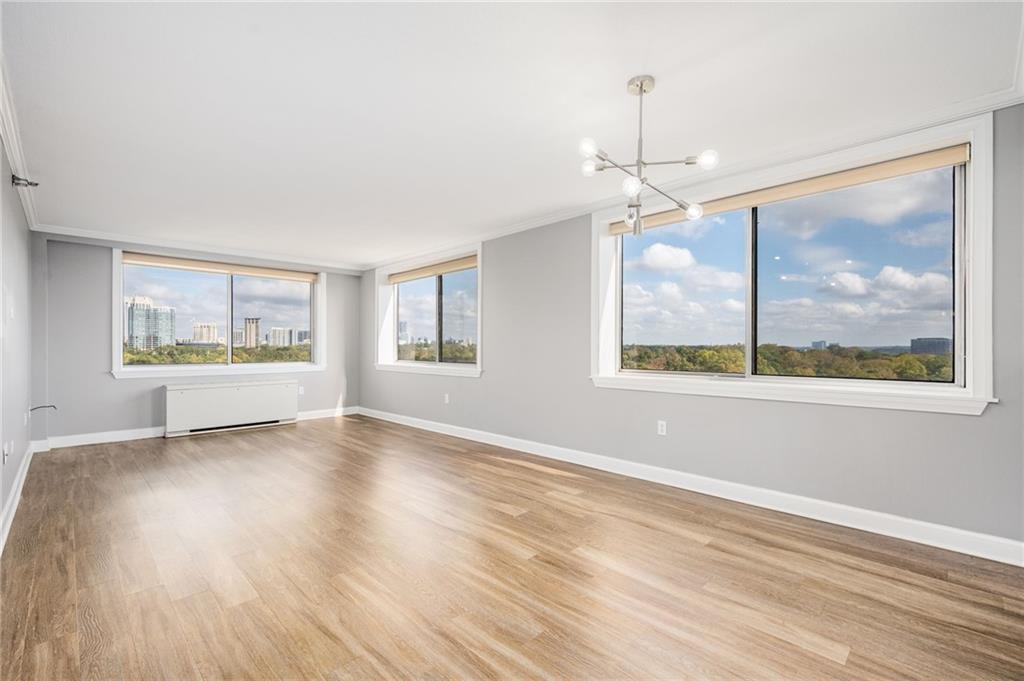Viewing Listing MLS# 388365808
Atlanta, GA 30309
- 2Beds
- 2Full Baths
- N/AHalf Baths
- N/A SqFt
- 1986Year Built
- 0.03Acres
- MLS# 388365808
- Residential
- Condominium
- Active
- Approx Time on Market5 months, 2 days
- AreaN/A
- CountyFulton - GA
- Subdivision Bradford On Peachtree
Overview
This gorgeous unit has it all - fabulous location between Midtown and South Buckhead, tons of light and style for days. This gem has been COMPLETELY renovated top to bottom!! NO attention to detail has been spared - it's so clean and fresh with stunning modern touches throughout. Be the first to enjoy all the handpicked custom features including brand new tile flooring, all new SS appliances, gorgeous quartz counters, modern light fixtures, fresh paint throughout and more!! The hall closet doors and wrap around for the HVAC are layered in a bespoke, architectural detail; they're almost works of art and unique to The Bradford at Peachtree. Open concept gives great flow whether you're relaxing or entertaining, a lovely balcony opens off dining area where you can watch the world below. This can be accessed from primary bedroom as well. Home is flooded with natural light from it's southern exposure and overlooks vibrant Peachtree Rd. Enjoy these rooms with a fabulous view! This area is bustling with life and activity, enjoy being surrounded by restaurants, grocery, shopping and nightlife in all directions; then close the door, unwind and enjoy your oasis. You can be as busy or quiet as you want to be - you have the best of both literally at your doorstep. Need to get on the road - plenty to choose from - you're near 75/85 connector, GA 400 and Peachtree St will take you right into downtown.The building and parking garage are secured and only accessible with fob or resident access. Unit has a storage space too. Come see this sophisticated, urban retreat today!
Association Fees / Info
Hoa: Yes
Hoa Fees Frequency: Monthly
Hoa Fees: 595
Community Features: None
Hoa Fees Frequency: Annually
Association Fee Includes: Gas, Maintenance Grounds, Maintenance Structure, Pest Control, Reserve Fund, Security, Sewer, Termite, Trash, Water
Bathroom Info
Main Bathroom Level: 2
Total Baths: 2.00
Fullbaths: 2
Room Bedroom Features: Double Master Bedroom, Roommate Floor Plan
Bedroom Info
Beds: 2
Building Info
Habitable Residence: No
Business Info
Equipment: None
Exterior Features
Fence: None
Patio and Porch: Patio
Exterior Features: Balcony
Road Surface Type: None
Pool Private: No
County: Fulton - GA
Acres: 0.03
Pool Desc: None
Fees / Restrictions
Financial
Original Price: $299,900
Owner Financing: No
Garage / Parking
Parking Features: Assigned
Green / Env Info
Green Energy Generation: None
Handicap
Accessibility Features: None
Interior Features
Security Ftr: Secured Garage/Parking, Security Lights, Smoke Detector(s)
Fireplace Features: None
Levels: One
Appliances: Dishwasher, Dryer, Electric Range, Electric Water Heater, Microwave, Refrigerator, Self Cleaning Oven, Washer
Laundry Features: In Kitchen
Interior Features: Walk-In Closet(s)
Flooring: Ceramic Tile
Spa Features: None
Lot Info
Lot Size Source: Public Records
Lot Features: Other
Lot Size: x
Misc
Property Attached: Yes
Home Warranty: No
Open House
Other
Other Structures: None
Property Info
Construction Materials: Stucco
Year Built: 1,986
Property Condition: Resale
Roof: Composition
Property Type: Residential Attached
Style: Contemporary
Rental Info
Land Lease: No
Room Info
Kitchen Features: Cabinets White, Pantry, Solid Surface Counters, View to Family Room
Room Master Bathroom Features: Shower Only
Room Dining Room Features: Open Concept,Seats 12+
Special Features
Green Features: None
Special Listing Conditions: None
Special Circumstances: None
Sqft Info
Building Area Total: 1193
Building Area Source: Public Records
Tax Info
Tax Amount Annual: 3276
Tax Year: 2,023
Tax Parcel Letter: 17-0111-0020-046-9
Unit Info
Unit: 606
Num Units In Community: 72
Utilities / Hvac
Cool System: Ceiling Fan(s), Central Air
Electric: None
Heating: Central
Utilities: Cable Available, Electricity Available, Phone Available, Sewer Available, Underground Utilities, Water Available
Sewer: Public Sewer
Waterfront / Water
Water Body Name: None
Water Source: Public
Waterfront Features: None
Directions
Peachtree Street - it's across the street from Houston's.Listing Provided courtesy of Atlanta Communities
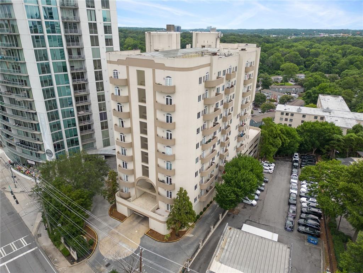
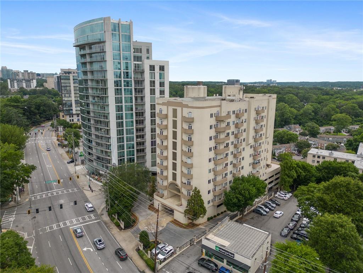
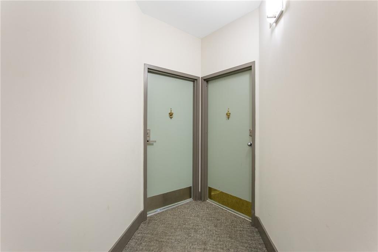
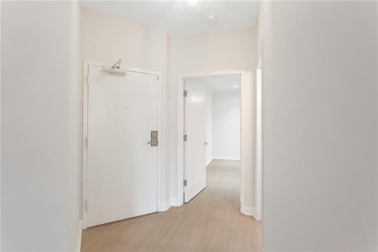
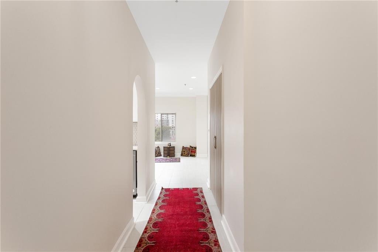
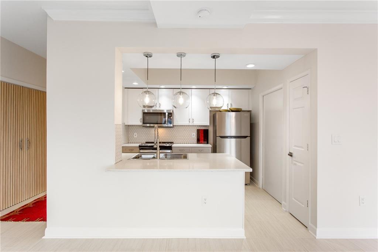
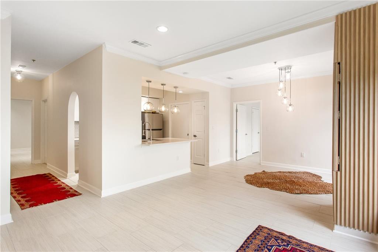
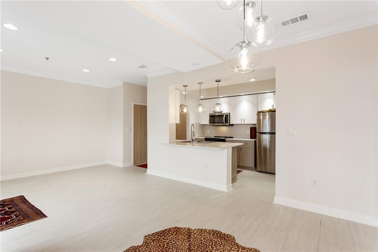
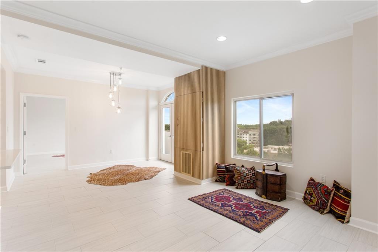
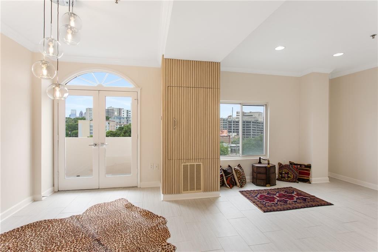
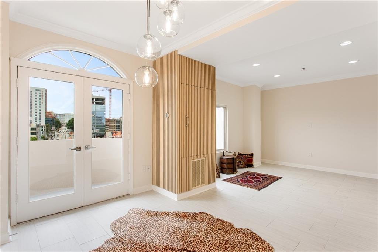
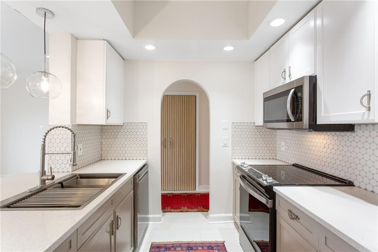
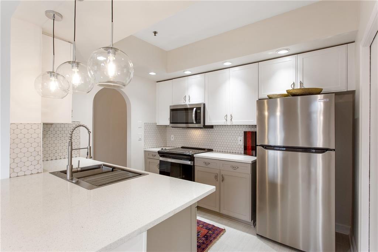
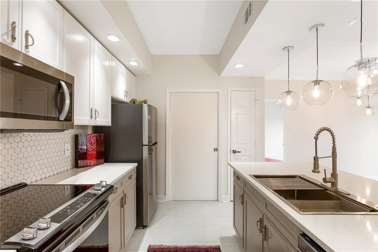
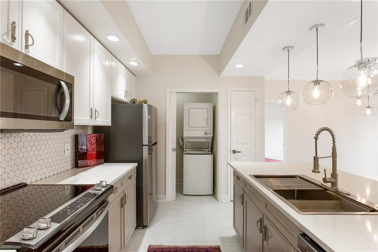
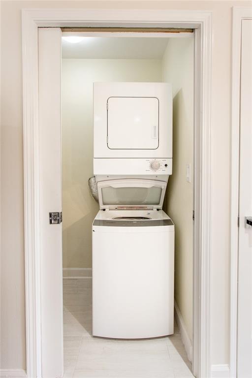
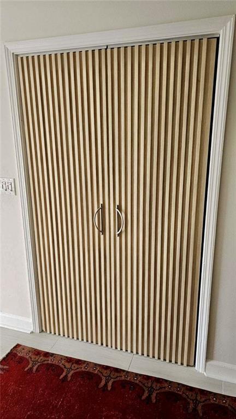
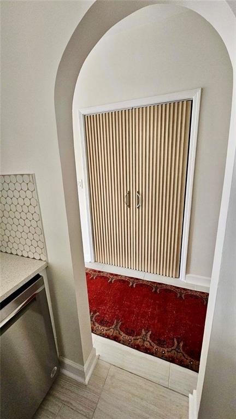
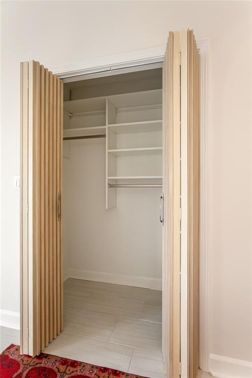
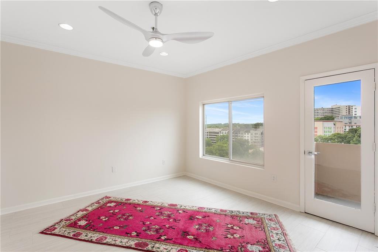
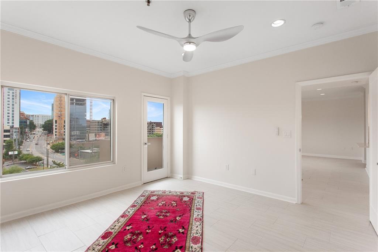
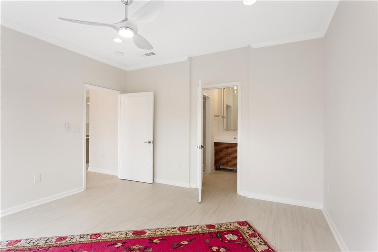
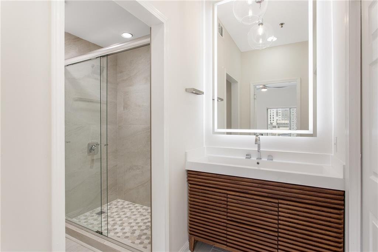
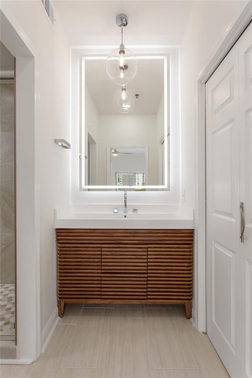
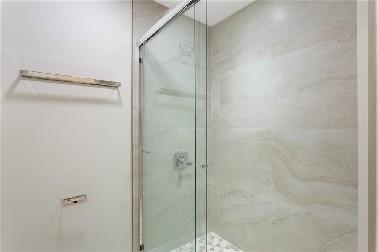
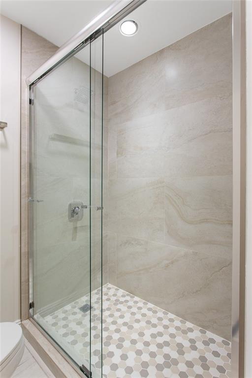
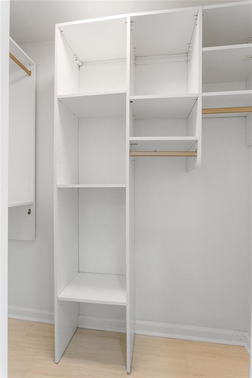
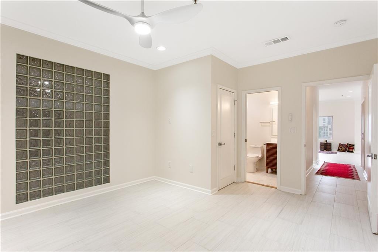
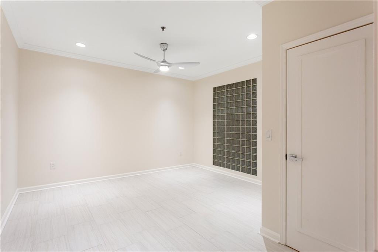
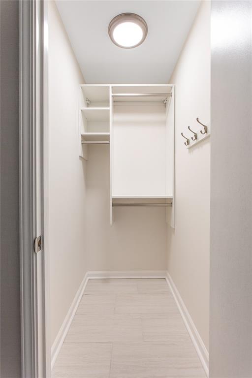
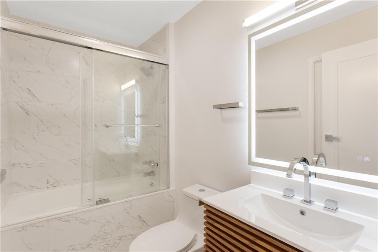
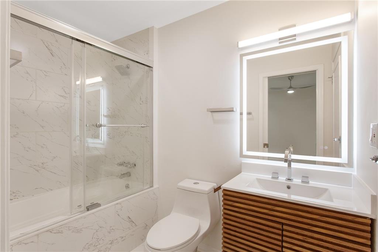
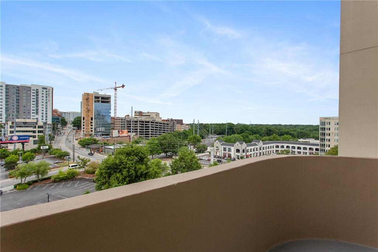
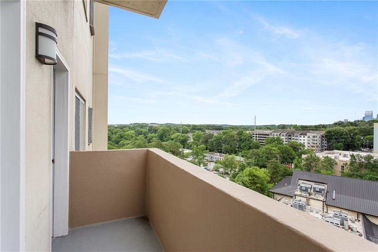
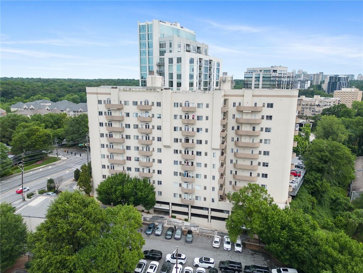
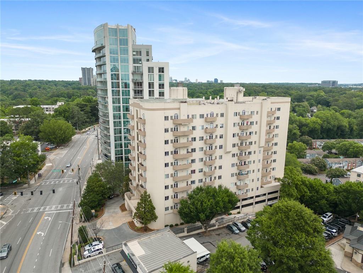
 MLS# 411161756
MLS# 411161756 