Viewing Listing MLS# 388332517
Jefferson, GA 30549
- 4Beds
- 3Full Baths
- 1Half Baths
- N/A SqFt
- 2023Year Built
- 0.40Acres
- MLS# 388332517
- Residential
- Single Family Residence
- Active
- Approx Time on Market3 months, 12 days
- AreaN/A
- CountyJackson - GA
- Subdivision Traditions Of Braselton
Overview
MOVE-IN READY WITH OVER $200,000 IN UPGRADES INCLUDING BACKYARD OASIS WITH STATE-OF-THE-ART INGROUND POOL! LEVEL GOLF COURSE LOT! FULLY FENCED BACKYARD! OVERSIZED TWO-CAR GARAGE WITH SPACE FOR GOLF CART! RESORT-STYLE AMENITIES WITH ACTIVE SOCIAL CALENDAR YEAR ROUND, SWIM, TENNIS, and PICKLEBALL COURTS, WALKING TRAILS, and MORE! Welcome to 3100 Mulberry Greens Lane in beautiful Jefferson, GA on the 2nd Green of Traditions of Braselton Golf Course! This 2023-built contemporary farmhouse-style home, boasting a generous 3,582 square feet of finished living space PLUS a full unfinished, daylight basement waiting for your personal touch, offers a blend of luxury and day-to-day functionality. Step inside to discover a spacious layout featuring 4 bedrooms (INCLUDING PRIMARY ON MAIN!) and 3.5 bathrooms. The heart of this home is the open-concept main-level layout. It's perfect for both entertaining and everyday living. The kitchen, equipped with stainless steel appliances and an oversized island, flows seamlessly into the dining and great rooms PLUS the main-level screen porch with beautiful views of the golf course and private backyard oasis!Retreat to the primary suite, a sanctuary of relaxation with its luxurious en-suite bathroom and expansive closet space. The secondary bedrooms are equally impressive, offering comfort and versatility to suit your lifestyle needs. BONUS LOFT AREA on the second level also provides flexibility for a media room, playroom, or even an oversized office!The outdoor space is a highlight of this home, featuring a stunning pool with advanced features including a motorized pool cover, sunning deck w/umbrella holder, cool-touch treatment of pool concrete decking, both a HEATING and COOLING system to adjust the pool temperature to create the most enjoyable year-round usage in our unique Atlanta weather!3100 Mulberry Greens Lane is more than just a house; it's a place to call home. Don't miss the opportunity to make this exceptional property yours. Traditions of Braselton offers easy access to restaurants and retail conveniences plus commuter favorites I-85 and Hwy 53. Traditions of Braselton offers easy commutes to Flowery Branch, Gainesville, Hoschton, Commerce, and Athens. Sellers love this beautiful home but are relocating out of state and know the next owners will love it just the same! SCHEDULE A SHOWING TODAY!
Association Fees / Info
Hoa: Yes
Hoa Fees Frequency: Annually
Hoa Fees: 1100
Community Features: Clubhouse, Country Club, Fitness Center, Golf, Homeowners Assoc, Lake, Near Schools, Park, Pickleball, Playground, Pool, Tennis Court(s)
Association Fee Includes: Swim, Tennis
Bathroom Info
Main Bathroom Level: 1
Halfbaths: 1
Total Baths: 4.00
Fullbaths: 3
Room Bedroom Features: Master on Main, Oversized Master
Bedroom Info
Beds: 4
Building Info
Habitable Residence: No
Business Info
Equipment: None
Exterior Features
Fence: Back Yard, Wrought Iron
Patio and Porch: Covered, Enclosed, Front Porch, Rear Porch, Screened
Exterior Features: Gas Grill, Private Yard, Rain Gutters, Rear Stairs
Road Surface Type: Asphalt
Pool Private: No
County: Jackson - GA
Acres: 0.40
Pool Desc: Fenced, Gunite, Heated, In Ground, Pool Cover, Salt Water
Fees / Restrictions
Financial
Original Price: $998,000
Owner Financing: No
Garage / Parking
Parking Features: Attached, Driveway, Garage, Garage Faces Side, Kitchen Level, Level Driveway, See Remarks
Green / Env Info
Green Energy Generation: None
Handicap
Accessibility Features: None
Interior Features
Security Ftr: Carbon Monoxide Detector(s), Smoke Detector(s)
Fireplace Features: Family Room
Levels: Two
Appliances: Dishwasher, Disposal, Double Oven, Gas Cooktop, Microwave, Range Hood, Other
Laundry Features: Laundry Room, Main Level, Mud Room, Sink
Interior Features: Beamed Ceilings, Bookcases, Coffered Ceiling(s), Disappearing Attic Stairs, Double Vanity, High Ceilings 9 ft Upper, High Ceilings 10 ft Main, High Speed Internet, Tray Ceiling(s), Walk-In Closet(s), Wet Bar, Other
Flooring: Carpet, Ceramic Tile, Laminate
Spa Features: None
Lot Info
Lot Size Source: Public Records
Lot Features: Back Yard, Landscaped, Level, On Golf Course, Private, Sprinklers In Front
Lot Size: 45x23x163x130x226
Misc
Property Attached: No
Home Warranty: No
Open House
Other
Other Structures: None
Property Info
Construction Materials: Brick Front, Cement Siding, HardiPlank Type
Year Built: 2,023
Property Condition: Resale
Roof: Composition
Property Type: Residential Detached
Style: Farmhouse, Traditional
Rental Info
Land Lease: No
Room Info
Kitchen Features: Breakfast Room, Cabinets White, Eat-in Kitchen, Kitchen Island, Pantry Walk-In, Stone Counters, View to Family Room, Other
Room Master Bathroom Features: Double Shower,Double Vanity,Shower Only
Room Dining Room Features: Separate Dining Room
Special Features
Green Features: None
Special Listing Conditions: None
Special Circumstances: None
Sqft Info
Building Area Total: 5887
Building Area Source: Builder
Tax Info
Tax Amount Annual: 8766
Tax Year: 2,023
Tax Parcel Letter: 105D-002F
Unit Info
Utilities / Hvac
Cool System: Ceiling Fan(s), Central Air
Electric: 110 Volts, 220 Volts in Laundry
Heating: Central, Electric
Utilities: Cable Available, Electricity Available, Sewer Available, Underground Utilities, Water Available, Other
Sewer: Public Sewer
Waterfront / Water
Water Body Name: None
Water Source: Public
Waterfront Features: None
Directions
USE GPS FOR BEST PERSONALIZED DIRECTIONS - COMMUNITY DOES NOT ALLOW SIGNS ON PROPERTY OR DIRECTIONALS WITHIN/SURROUNDING COMMUNITY.Listing Provided courtesy of Compass
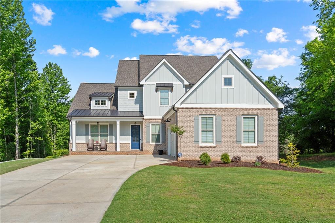
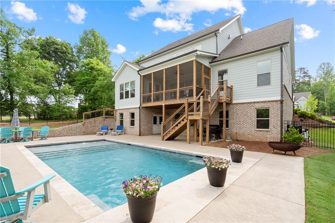
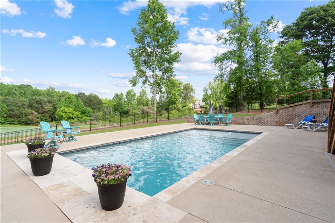
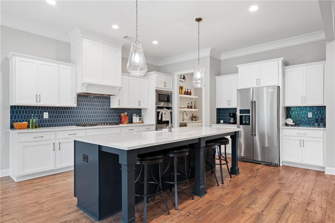
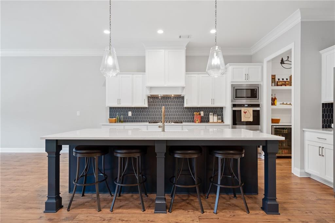
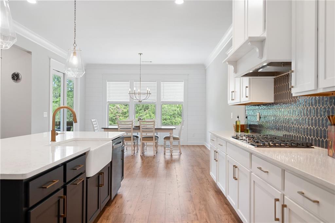
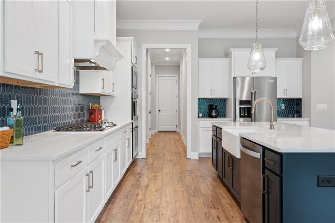
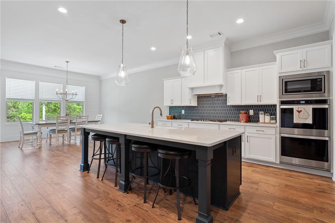
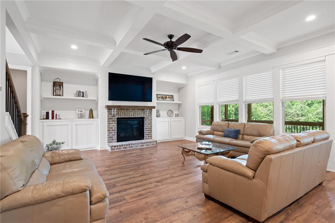
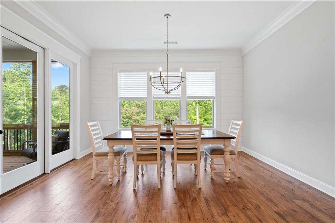
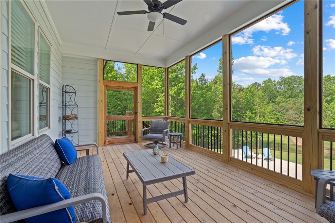
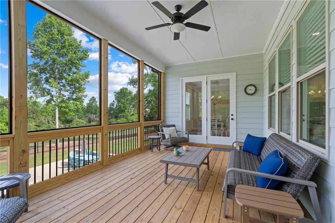
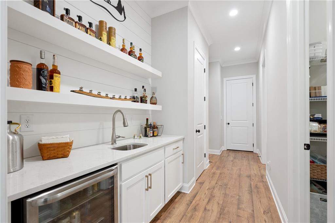
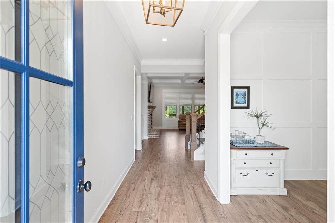
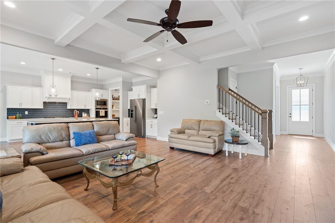
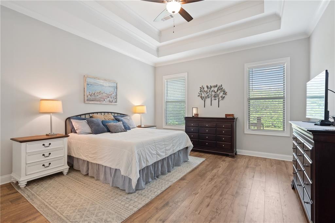
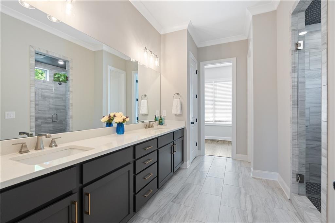
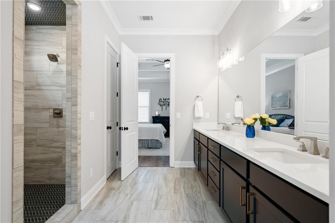
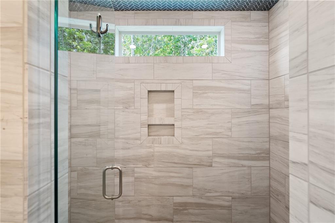
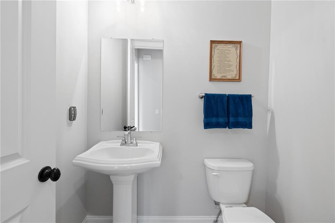
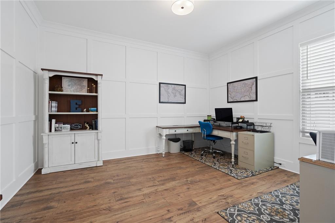
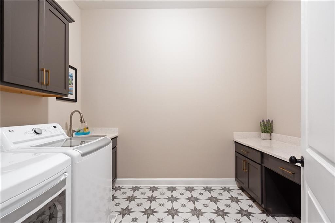
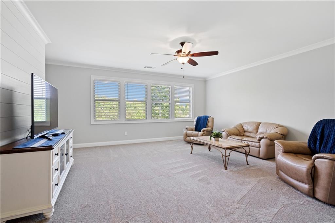
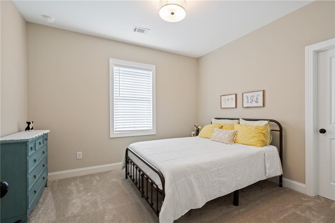
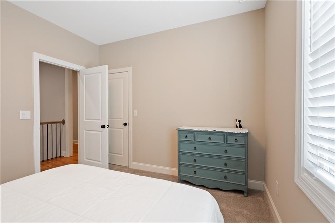
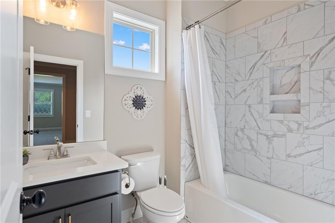
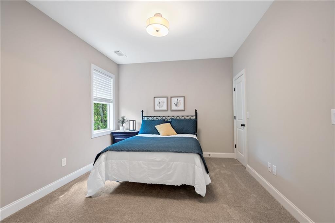
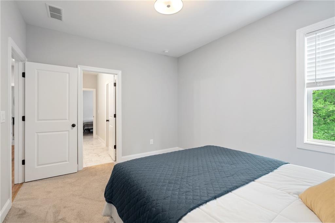
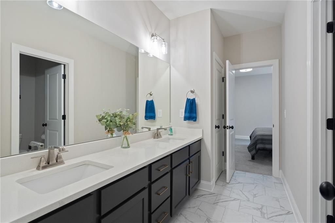
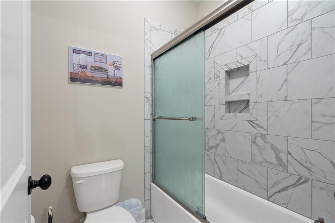
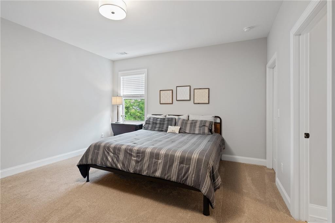
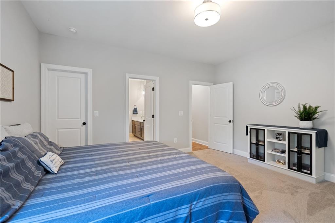
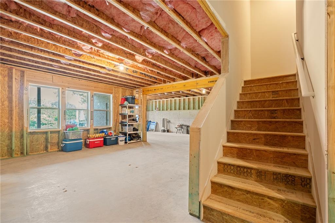
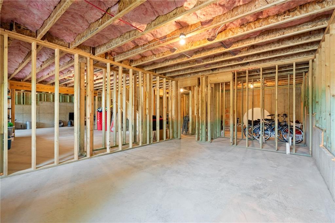
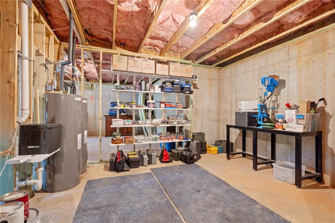
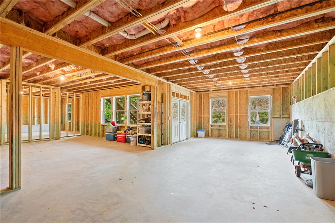
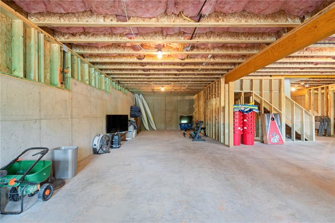
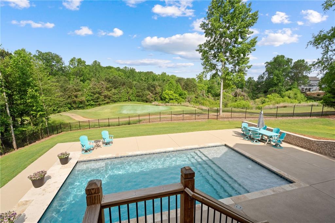
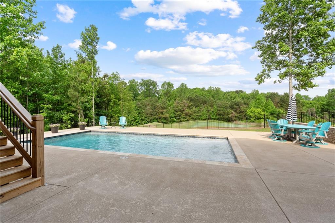
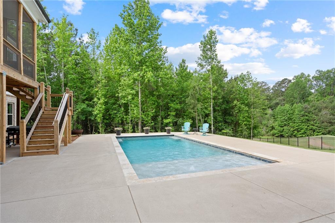
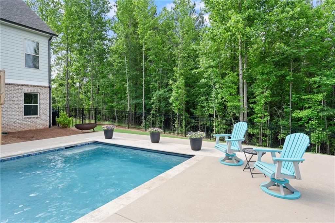
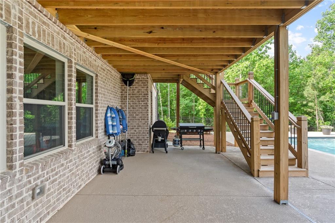
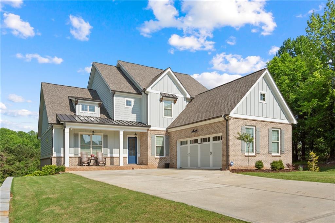
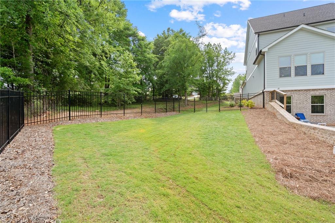
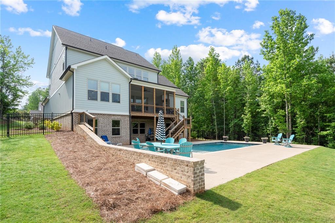
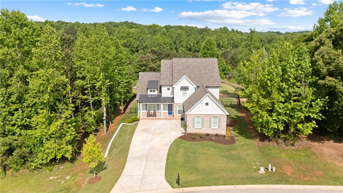
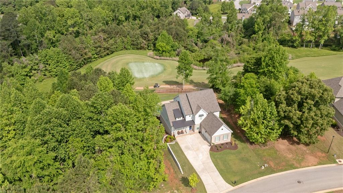
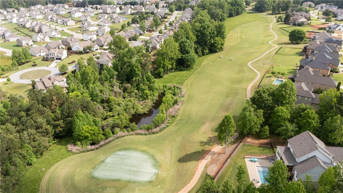
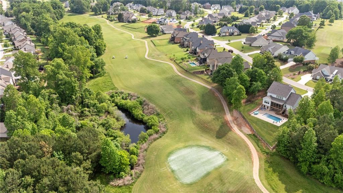
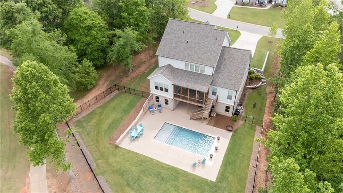
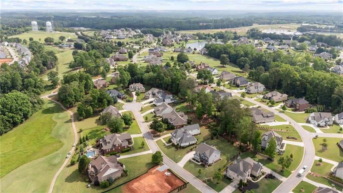
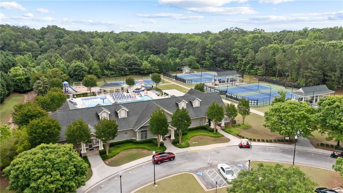
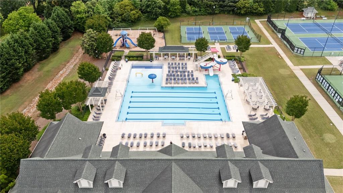
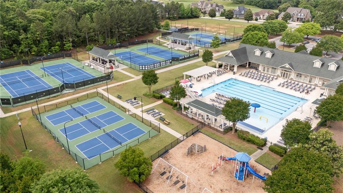
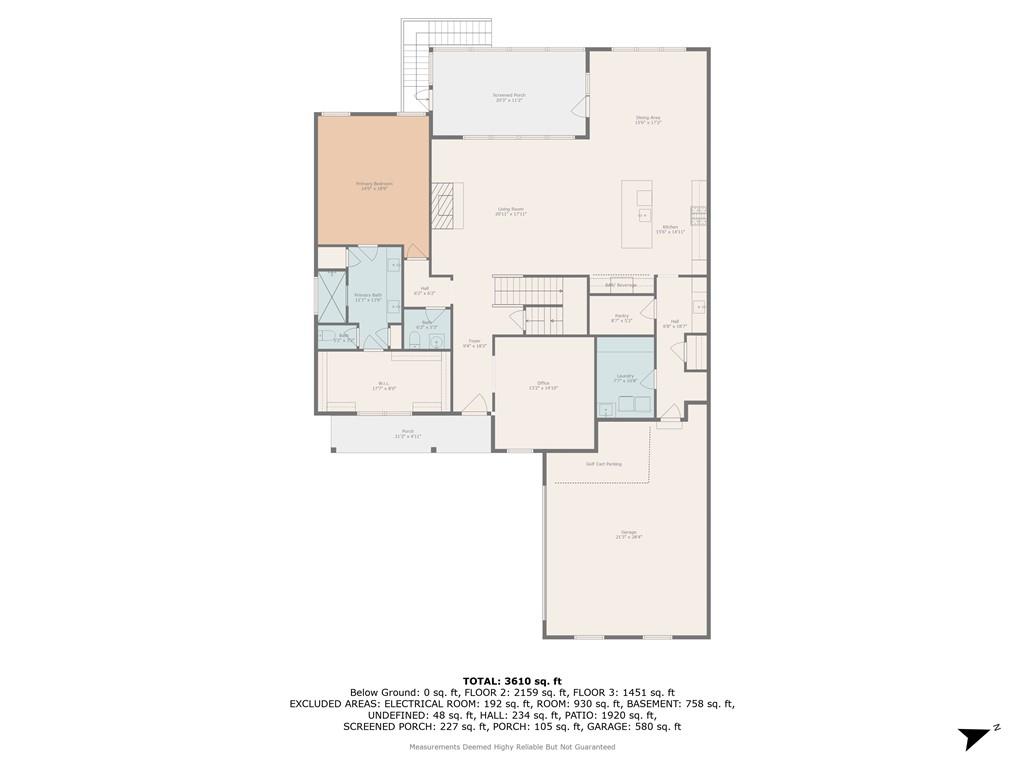
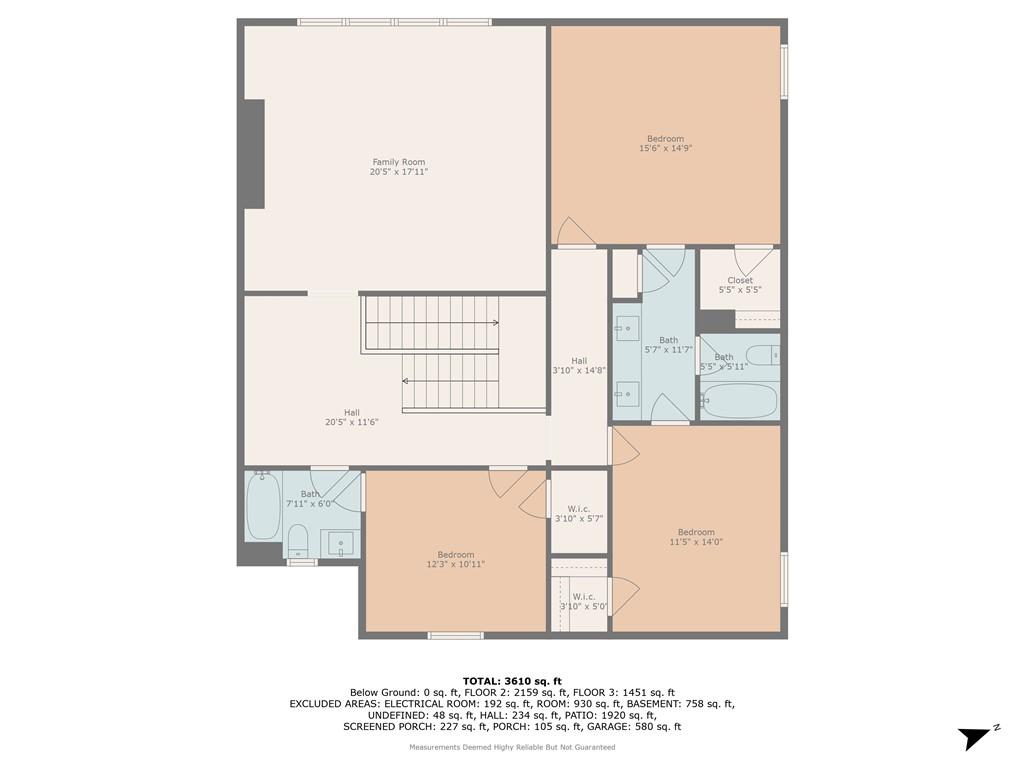
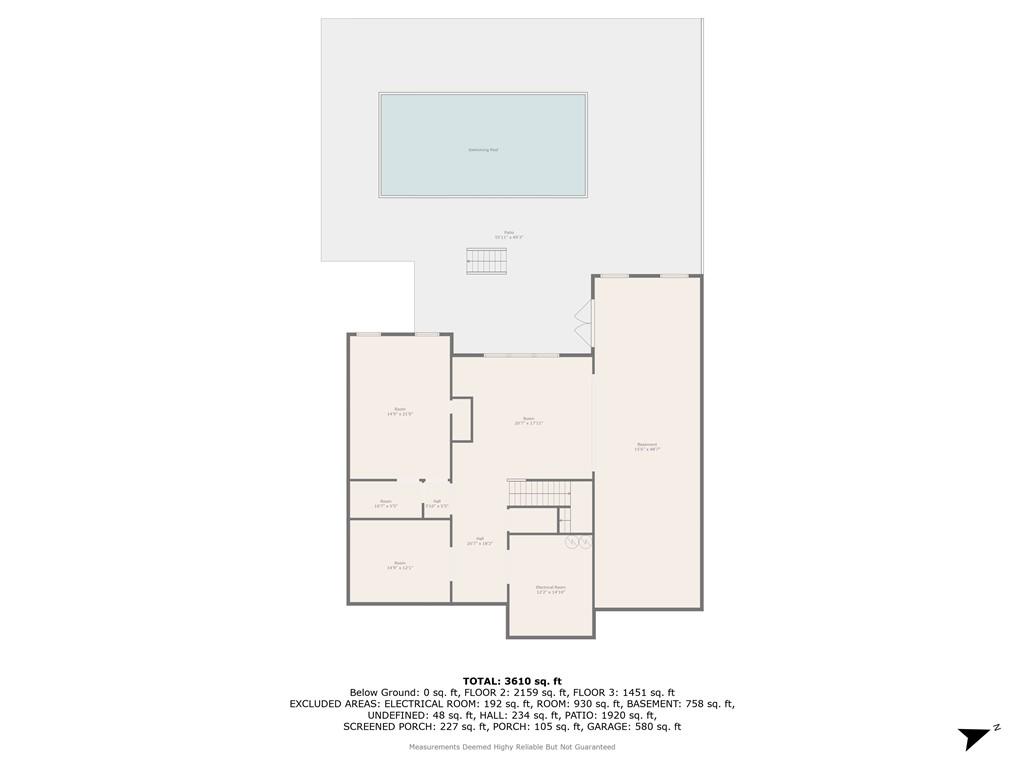
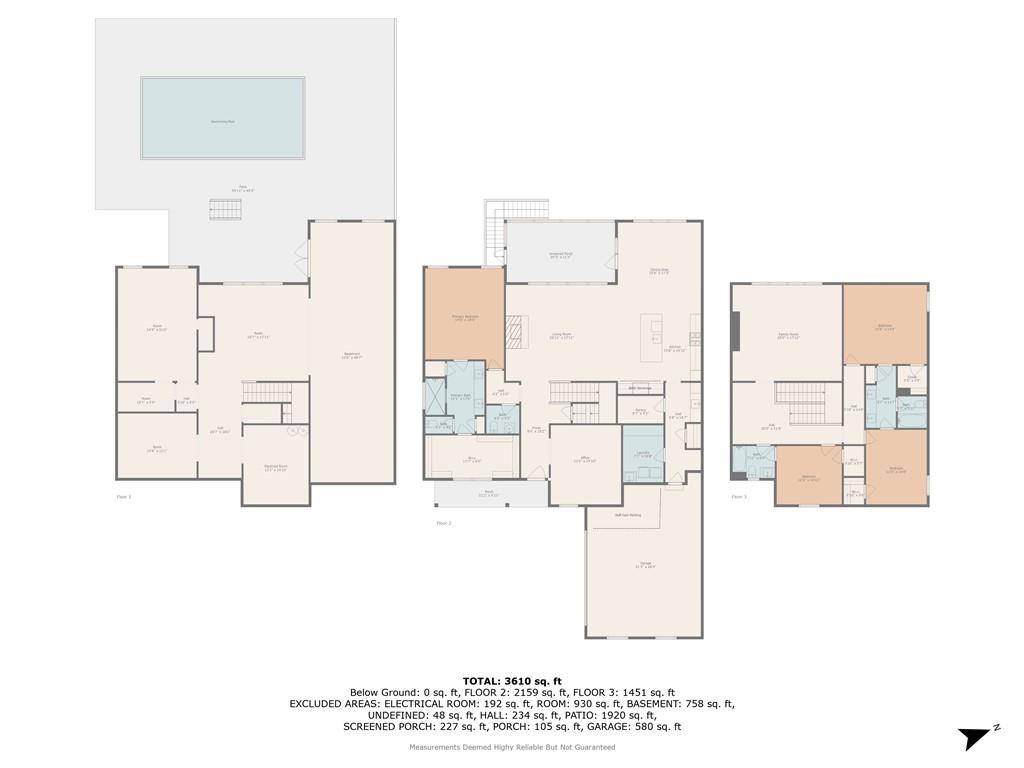
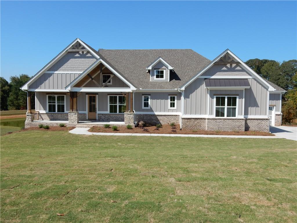
 MLS# 405751377
MLS# 405751377 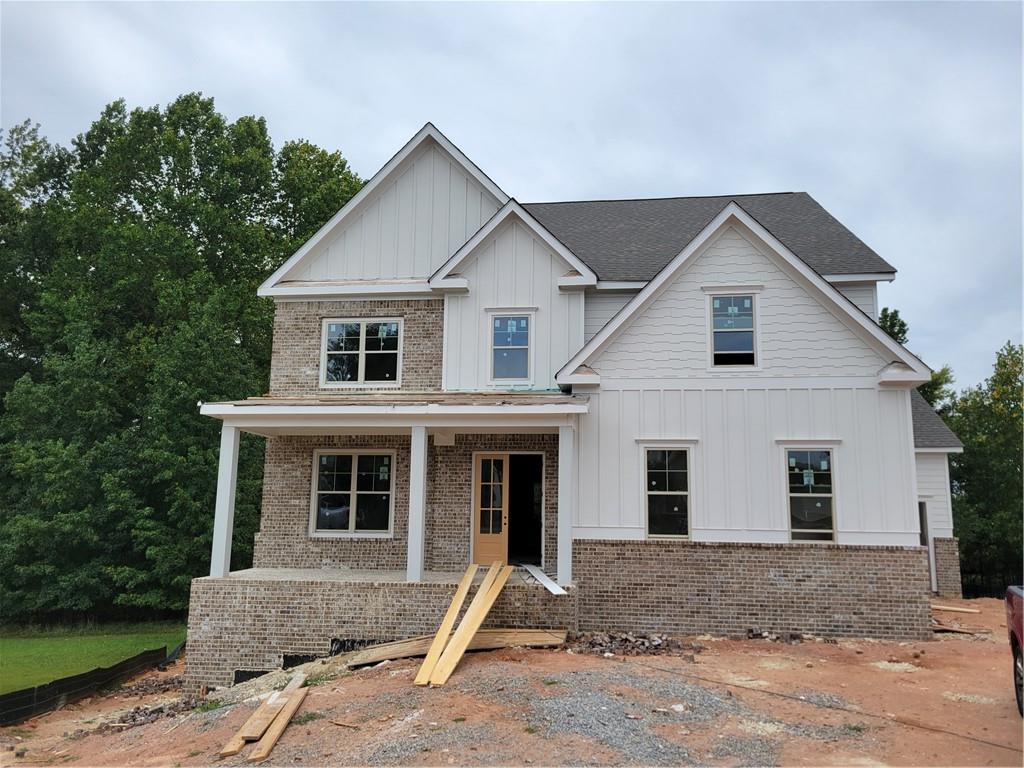
))