Viewing Listing MLS# 403001672
Jefferson, GA 30549
- 6Beds
- 4Full Baths
- N/AHalf Baths
- N/A SqFt
- 2024Year Built
- 0.00Acres
- MLS# 403001672
- Residential
- Single Family Residence
- Active
- Approx Time on Market2 months, 7 days
- AreaN/A
- CountyJackson - GA
- Subdivision Traditions Of Braselton
Overview
Beautiful 6-bedroom basement home on a private wooded golf course homesite. Home is located on a quiet loop. 3 car garage and basement gives plenty of space for storage. 10 ft ceilings make this home open and spacious. Large family room open to the kitchen which features oversized center island, quartz countertops and tile backsplash. Home also features a gas cooktop and 2 gas fireplaces. Separate living room / office and formal dining room with butlers pantry. Huge covered porch with outdoor gas fireplace and a wooded golf course view! Spacious upstairs which features a landing area and bedrooms with private bathrooms. Double door master suite upstairs complete with sitting area, beautiful master bath with separate soaking tub and his and hers walk-in closets. Wonderful community with great amenities. Marketed by Tristar Realty Services
Association Fees / Info
Hoa: Yes
Hoa Fees Frequency: Annually
Hoa Fees: 1100
Community Features: Clubhouse, Fitness Center, Golf, Homeowners Assoc, Pickleball, Playground, Pool, Sidewalks, Street Lights, Tennis Court(s)
Association Fee Includes: Swim, Tennis
Bathroom Info
Main Bathroom Level: 1
Total Baths: 4.00
Fullbaths: 4
Room Bedroom Features: Oversized Master, Sitting Room
Bedroom Info
Beds: 6
Building Info
Habitable Residence: No
Business Info
Equipment: Irrigation Equipment
Exterior Features
Fence: None
Patio and Porch: Covered, Deck, Front Porch
Exterior Features: Other
Road Surface Type: Paved
Pool Private: No
County: Jackson - GA
Acres: 0.00
Pool Desc: None
Fees / Restrictions
Financial
Original Price: $979,900
Owner Financing: No
Garage / Parking
Parking Features: Attached, Garage, Garage Door Opener
Green / Env Info
Green Energy Generation: None
Handicap
Accessibility Features: None
Interior Features
Security Ftr: None
Fireplace Features: Factory Built, Family Room, Outside
Levels: Two
Appliances: Dishwasher, Disposal, Double Oven, Electric Water Heater, Gas Cooktop, Microwave
Laundry Features: Laundry Room, Sink, Upper Level
Interior Features: Coffered Ceiling(s), Crown Molding, Disappearing Attic Stairs, Double Vanity, High Ceilings 9 ft Upper, High Ceilings 10 ft Main, Recessed Lighting, Tray Ceiling(s), Walk-In Closet(s)
Flooring: Carpet
Spa Features: None
Lot Info
Lot Size Source: Not Available
Lot Features: Landscaped, On Golf Course, Wooded
Misc
Property Attached: No
Home Warranty: Yes
Open House
Other
Other Structures: None
Property Info
Construction Materials: Brick, Cement Siding
Year Built: 2,024
Property Condition: New Construction
Roof: Composition, Shingle
Property Type: Residential Detached
Style: Traditional
Rental Info
Land Lease: No
Room Info
Kitchen Features: Cabinets White, Eat-in Kitchen, Kitchen Island, Pantry Walk-In, View to Family Room
Room Master Bathroom Features: Double Vanity,Separate Tub/Shower,Soaking Tub
Room Dining Room Features: Butlers Pantry,Separate Dining Room
Special Features
Green Features: None
Special Listing Conditions: None
Special Circumstances: None
Sqft Info
Building Area Total: 3978
Building Area Source: Builder
Tax Info
Tax Year: 2,024
Tax Parcel Letter: 105D-078E
Unit Info
Utilities / Hvac
Cool System: Central Air, Zoned
Electric: None
Heating: Electric, Heat Pump
Utilities: Underground Utilities
Sewer: Public Sewer
Waterfront / Water
Water Body Name: None
Water Source: Public
Waterfront Features: None
Directions
85N exit 129 to right on Hwy 53 to left on Hwy 124 (Braselton Hwy) cross over Hwy 332 to right onto Traditions Way. 1st right at round about onto Cotton Gin to left onto Mulberry Greens Lane. Left onto River Birch Loop and home is on the left.Listing Provided courtesy of Tristar Realty Services
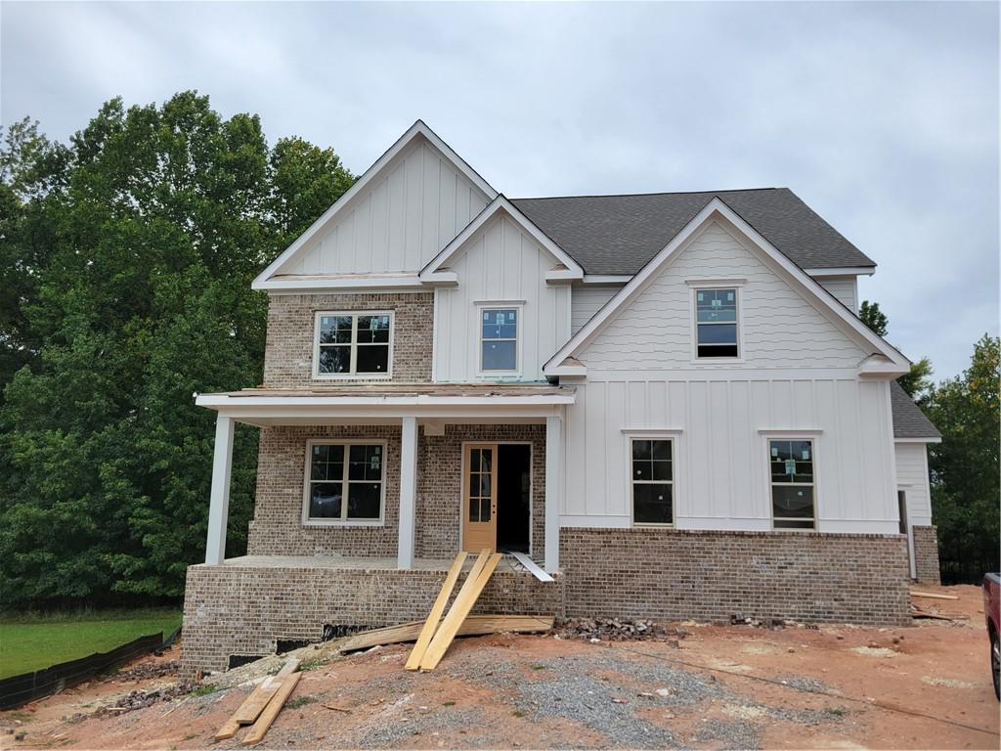
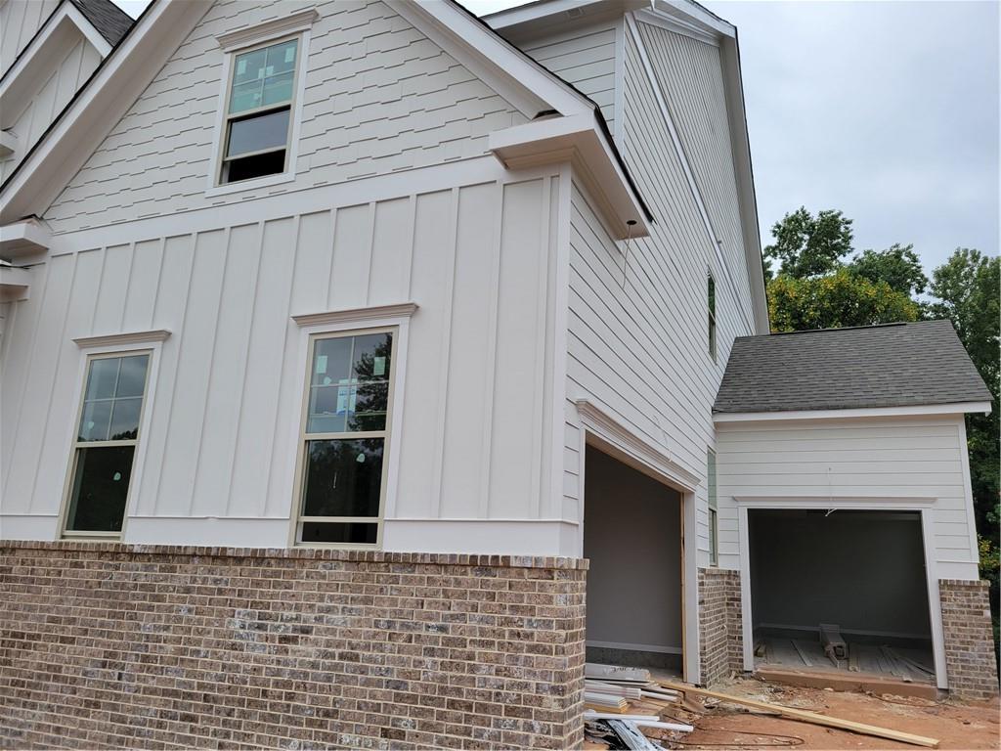
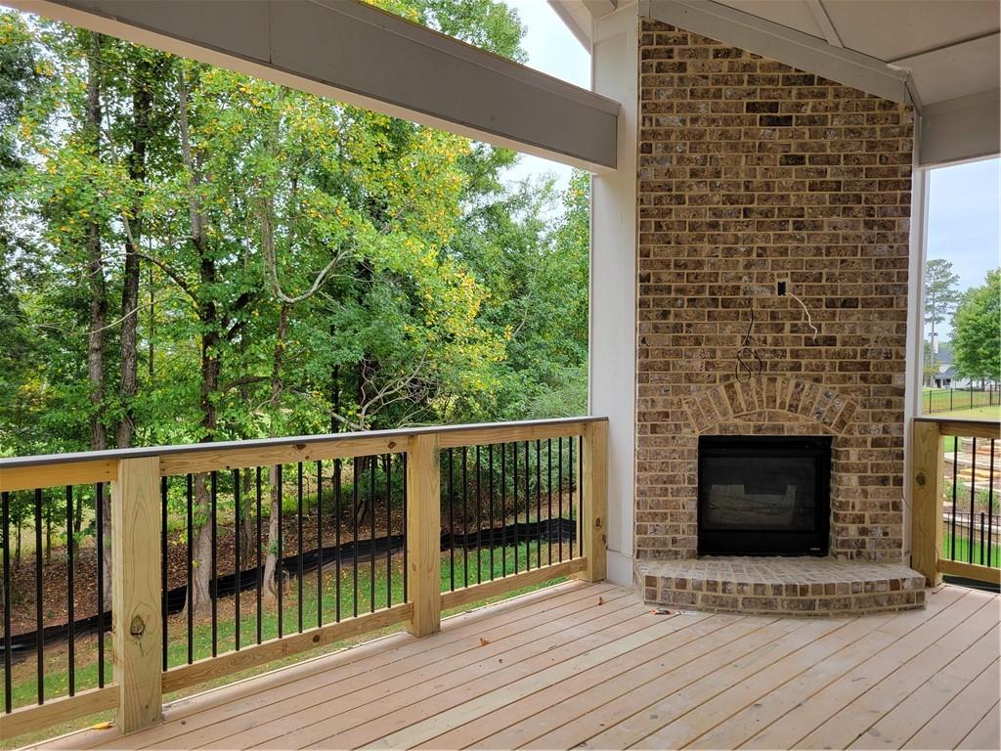
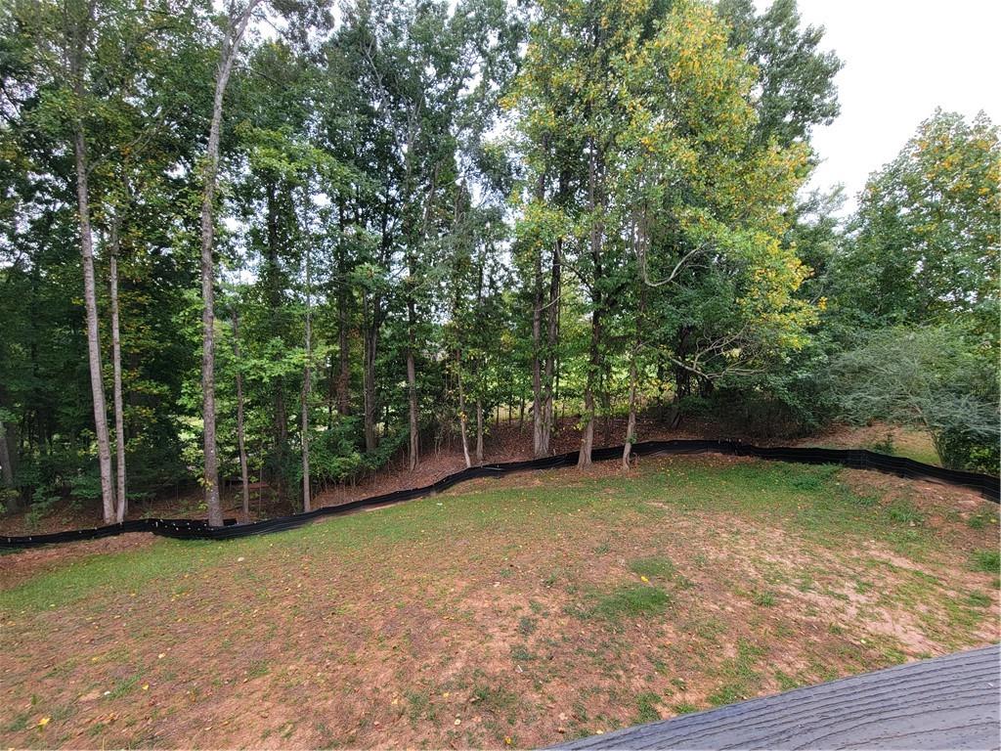
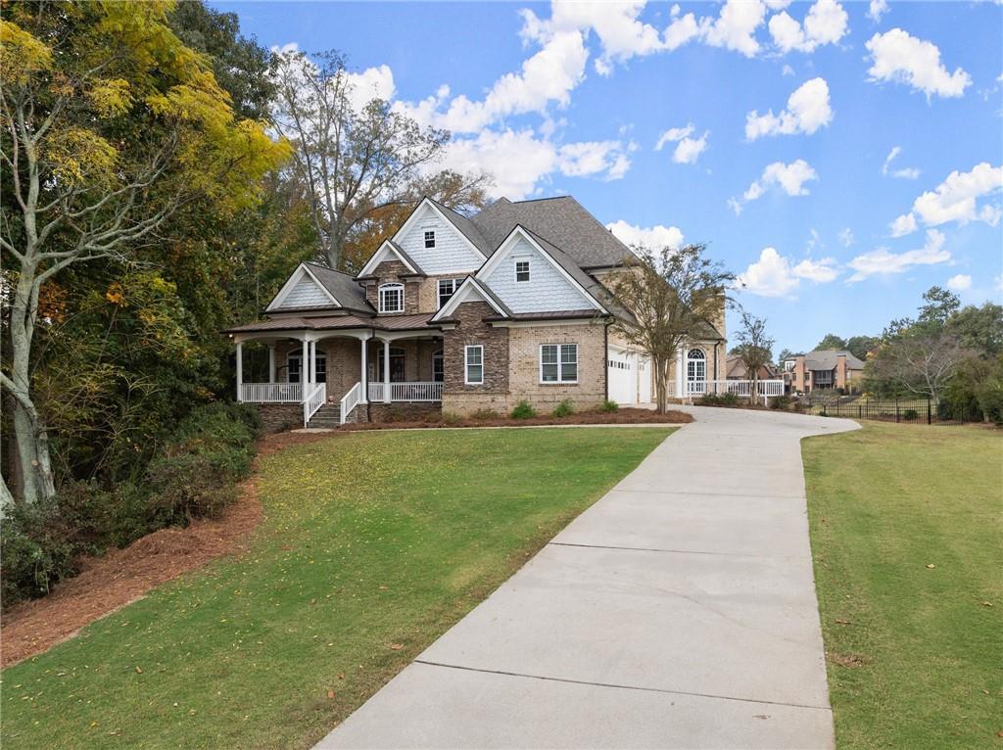
 MLS# 410251122
MLS# 410251122