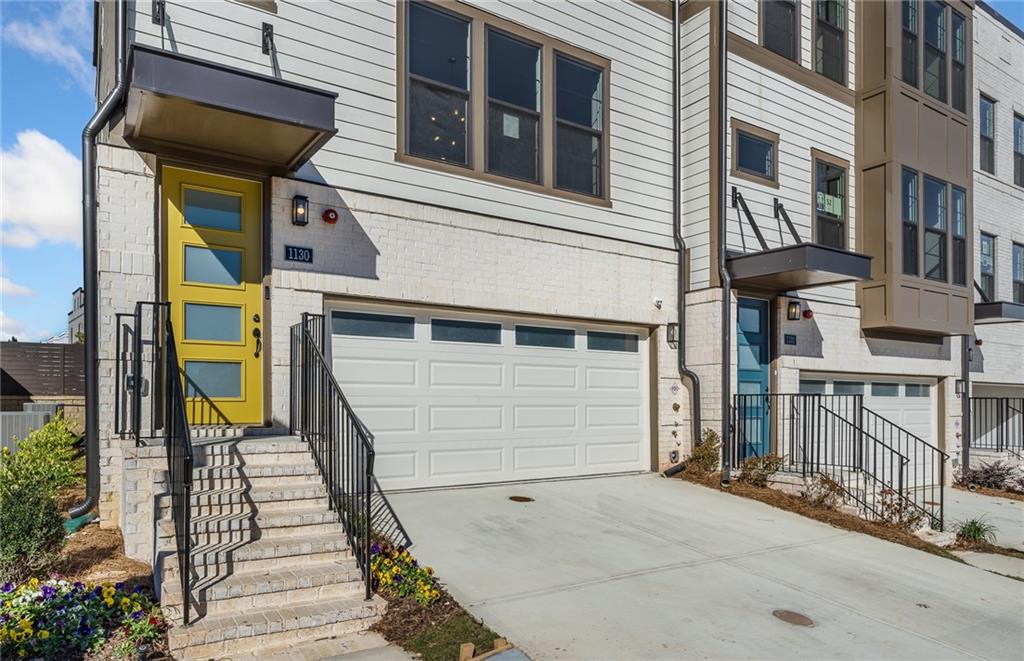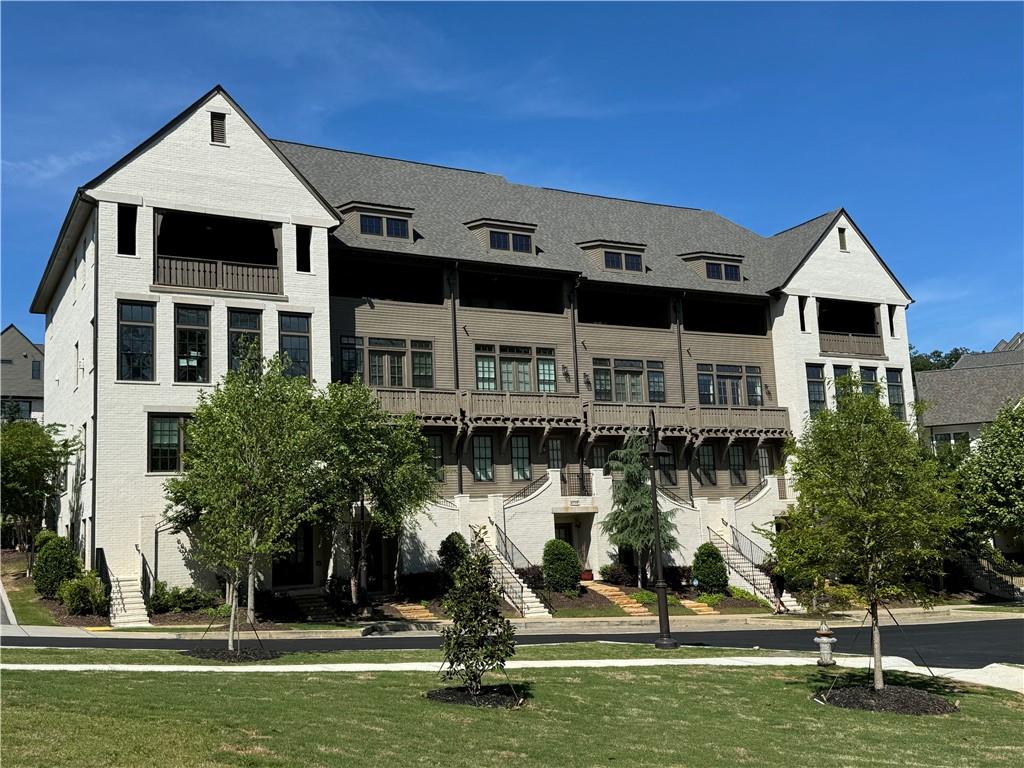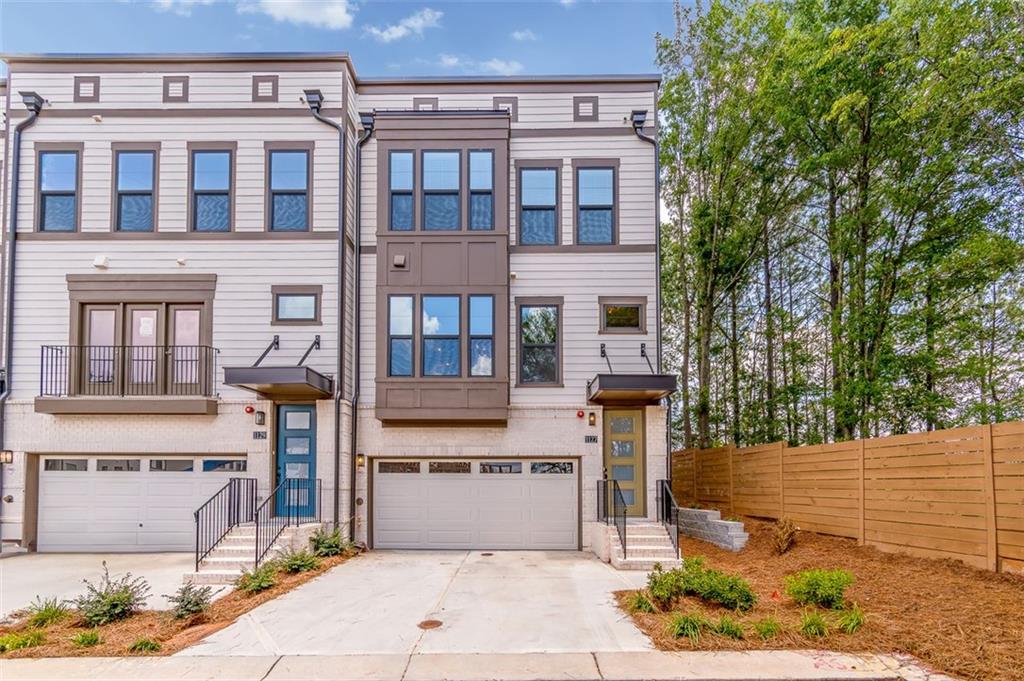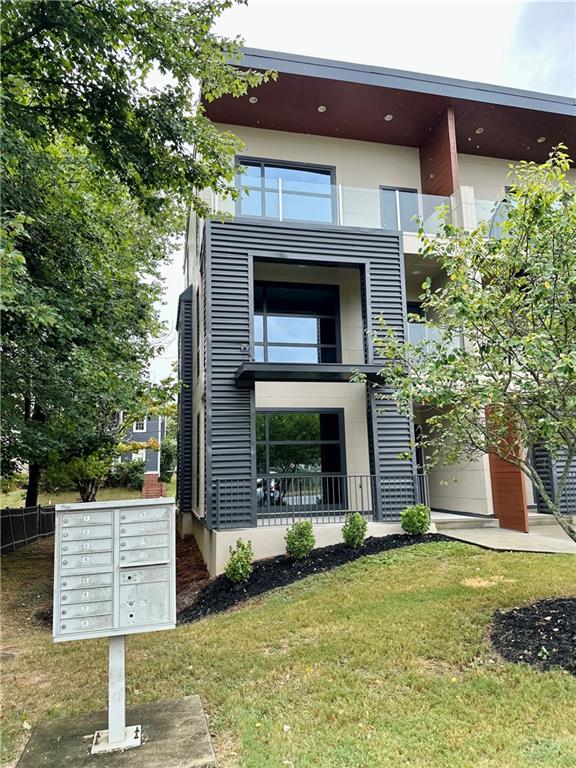Viewing Listing MLS# 387691318
Atlanta, GA 30324
- 3Beds
- 3Full Baths
- 1Half Baths
- N/A SqFt
- 2023Year Built
- 0.00Acres
- MLS# 387691318
- Residential
- Townhouse
- Active
- Approx Time on Market3 months, 19 days
- AreaN/A
- CountyFulton - GA
- Subdivision Beckham Place
Overview
AVAILABLE FOR IMMEDIATE MOVE-IN. Welcome to Beckham Place at Morningside, where modern luxury meets urban convenience! This brand-new construction townhome spans four meticulously designed levels, offering a harmonious blend of functionality and style. Upon entry, you are greeted by a versatile office/bonus space, perfect for those working from home or seeking a dynamic multi-functional area. Ascend to the main level, where the heart of the home unfolds in the form of a spacious Great Room, seamlessly connecting the living, dining, and kitchen areas. The upgraded Great Room floorplan boasts a designer kitchen with top-of-the-line appliances, a dry bar with beverage center, and a fireplace creating a cozy ambiance for gatherings an entertainer's dream! Venture to the upper two floors, where the sleeping quarters await. Three generously sized bedrooms and a second bonus space provide ample space for relaxation and privacy. The master suite is a retreat in itself, offering a serene sanctuary to unwind after a long day. As you ascend to the top level, a breathtaking rooftop patio awaits, providing an exclusive outdoor haven with panoramic views. Whether you're hosting a soir e or enjoying a quiet evening under the stars, this space is designed for both entertainment and tranquility. Parking is a breeze with a two-car garage equipped with electric vehicle (EV) charging capabilities, catering to the eco-conscious homeowner. Additionally, the community is enhancing its appeal with an upcoming pool, providing residents with a refreshing retreat just steps away. Be among the first to call Beckham Place home and experience the epitome of modern townhome living. Immediate availability ensures that your dream home is ready for you to move in and start creating a lifetime of memories. Located in the highly sought-after Morningside Elementary School district, and just minutes away from Piedmont Park, the BeltLine, and all Midtown and Buckhead attractions. Don't miss the opportunity to be part of this vibrant community schedule your tour today! RENTAL PERMITS AVAILABLE.
Association Fees / Info
Hoa: Yes
Hoa Fees Frequency: Monthly
Hoa Fees: 191
Community Features: Near Beltline, Near Public Transport, Near Schools, Near Shopping, Near Trails/Greenway, Pool, Sidewalks, Street Lights
Bathroom Info
Halfbaths: 1
Total Baths: 4.00
Fullbaths: 3
Room Bedroom Features: None
Bedroom Info
Beds: 3
Building Info
Habitable Residence: No
Business Info
Equipment: None
Exterior Features
Fence: None
Patio and Porch: Rooftop
Exterior Features: None
Road Surface Type: Asphalt
Pool Private: No
County: Fulton - GA
Acres: 0.00
Pool Desc: None
Fees / Restrictions
Financial
Original Price: $795,000
Owner Financing: No
Garage / Parking
Parking Features: Garage, Garage Faces Rear
Green / Env Info
Green Energy Generation: None
Handicap
Accessibility Features: None
Interior Features
Security Ftr: Smoke Detector(s)
Fireplace Features: Great Room, Insert, Living Room
Levels: Three Or More
Appliances: Dishwasher, Disposal, Gas Range, Microwave, Range Hood, Refrigerator
Laundry Features: Upper Level
Interior Features: Double Vanity, High Ceilings 10 ft Main, High Speed Internet, Walk-In Closet(s)
Flooring: Hardwood
Spa Features: None
Lot Info
Lot Size Source: Not Available
Lot Features: Level
Lot Size: X
Misc
Property Attached: Yes
Home Warranty: No
Open House
Other
Other Structures: None
Property Info
Construction Materials: Other
Year Built: 2,023
Builders Name: Toll Brothers
Property Condition: Resale
Roof: Other
Property Type: Residential Attached
Style: Townhouse, Traditional
Rental Info
Land Lease: No
Room Info
Kitchen Features: Cabinets Other, Eat-in Kitchen, Kitchen Island, Pantry, Pantry Walk-In, Stone Counters, View to Family Room
Room Master Bathroom Features: Double Vanity,Shower Only
Room Dining Room Features: Great Room
Special Features
Green Features: None
Special Listing Conditions: None
Special Circumstances: None
Sqft Info
Building Area Total: 2090
Building Area Source: Owner
Tax Info
Tax Year: 2,023
Unit Info
Num Units In Community: 1
Utilities / Hvac
Cool System: Central Air
Electric: None
Heating: Central
Utilities: Cable Available, Electricity Available, Natural Gas Available, Phone Available, Sewer Available, Water Available
Sewer: Public Sewer
Waterfront / Water
Water Body Name: None
Water Source: Public
Waterfront Features: None
Directions
GPSListing Provided courtesy of Atlanta Fine Homes Sotheby's International
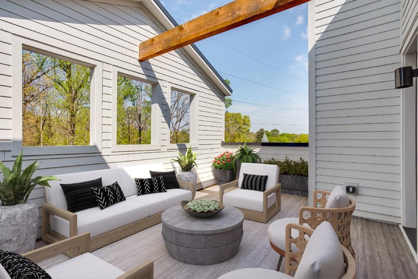
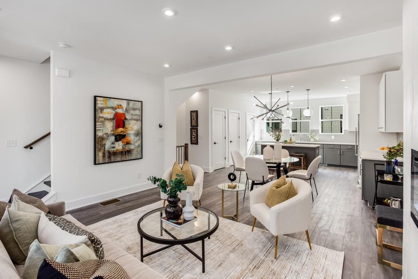
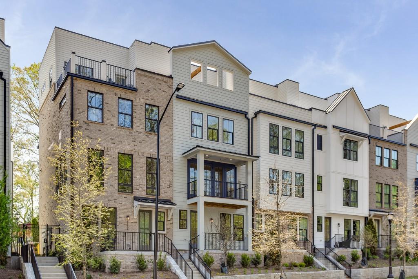
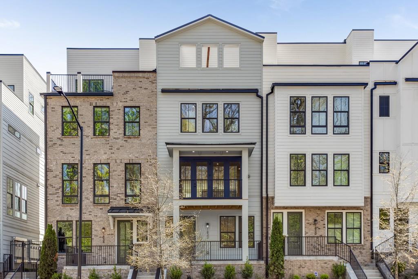
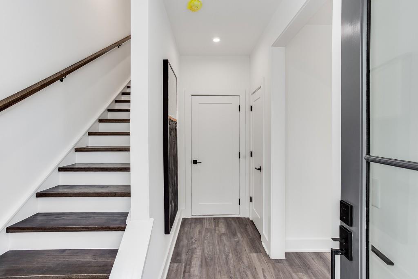
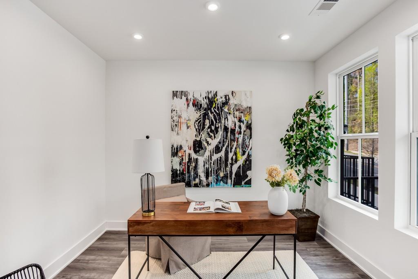
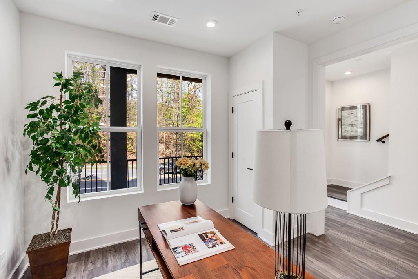
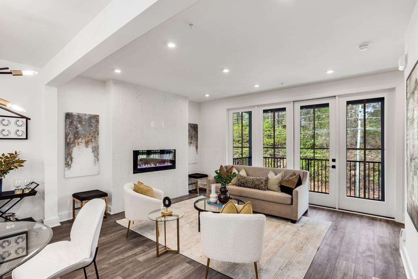
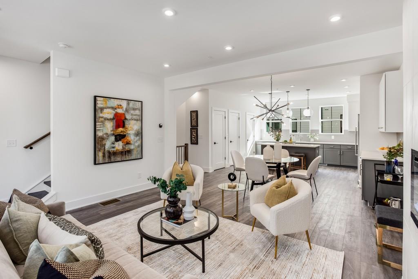
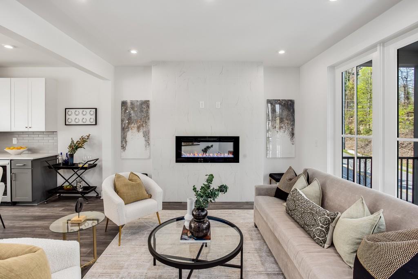
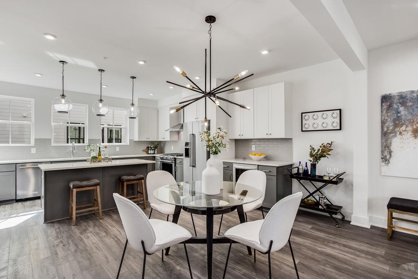
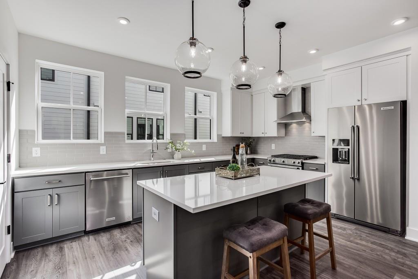
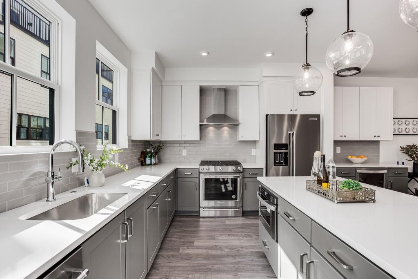
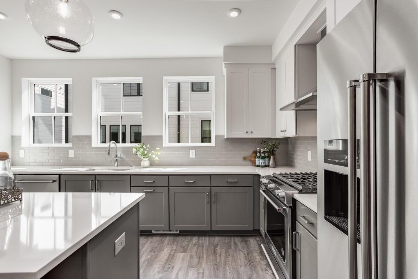
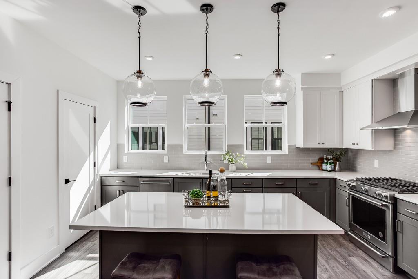
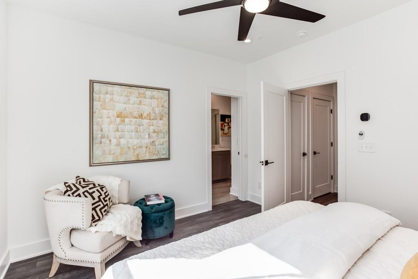
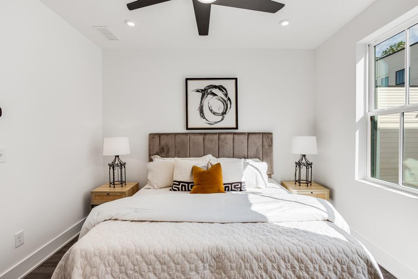
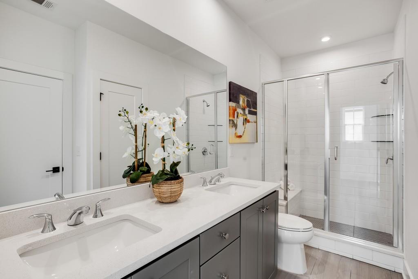
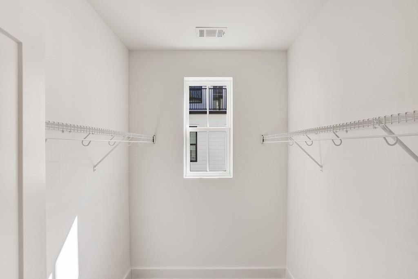
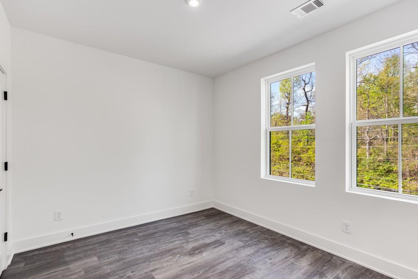
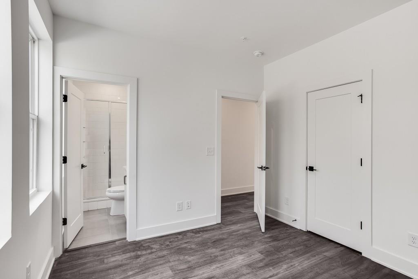
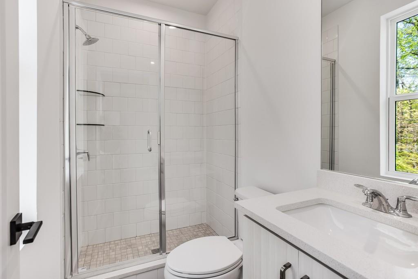
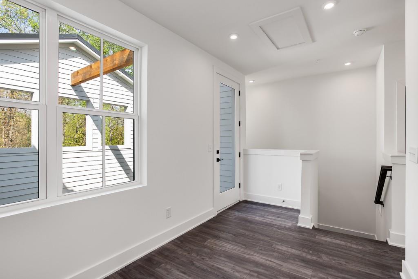
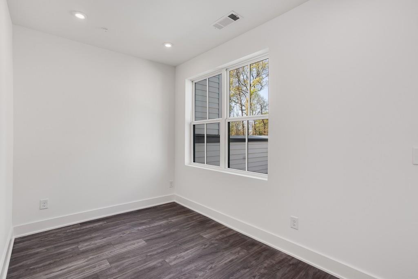
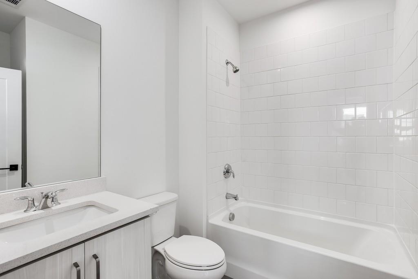
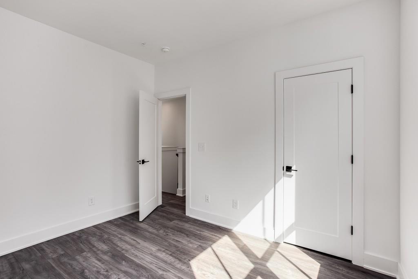
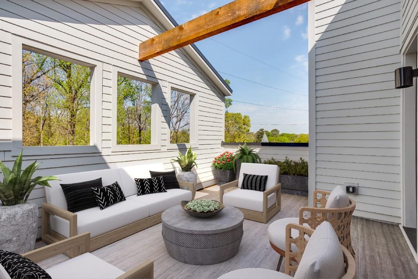
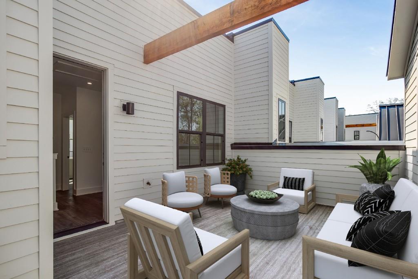
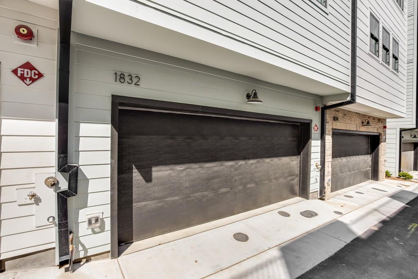
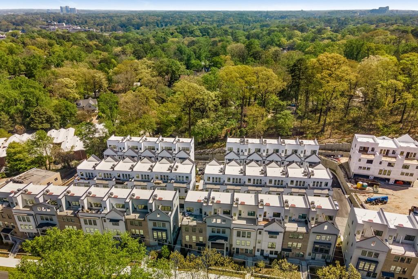
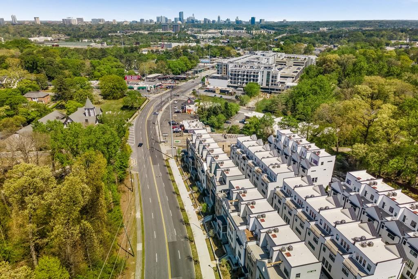
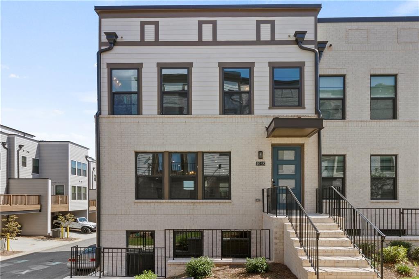
 MLS# 7376277
MLS# 7376277 