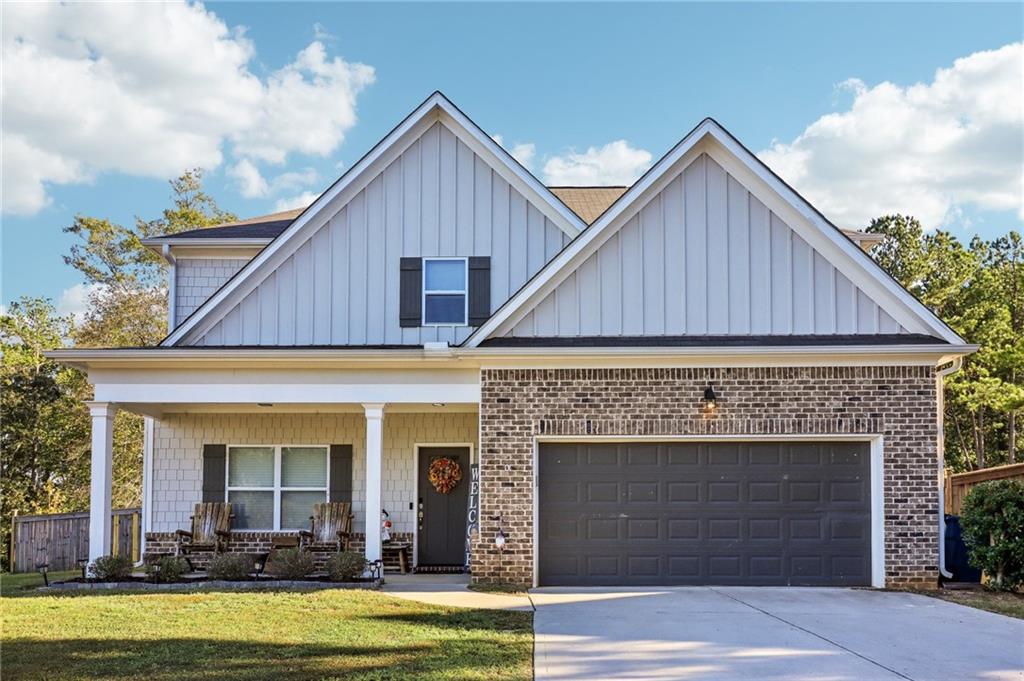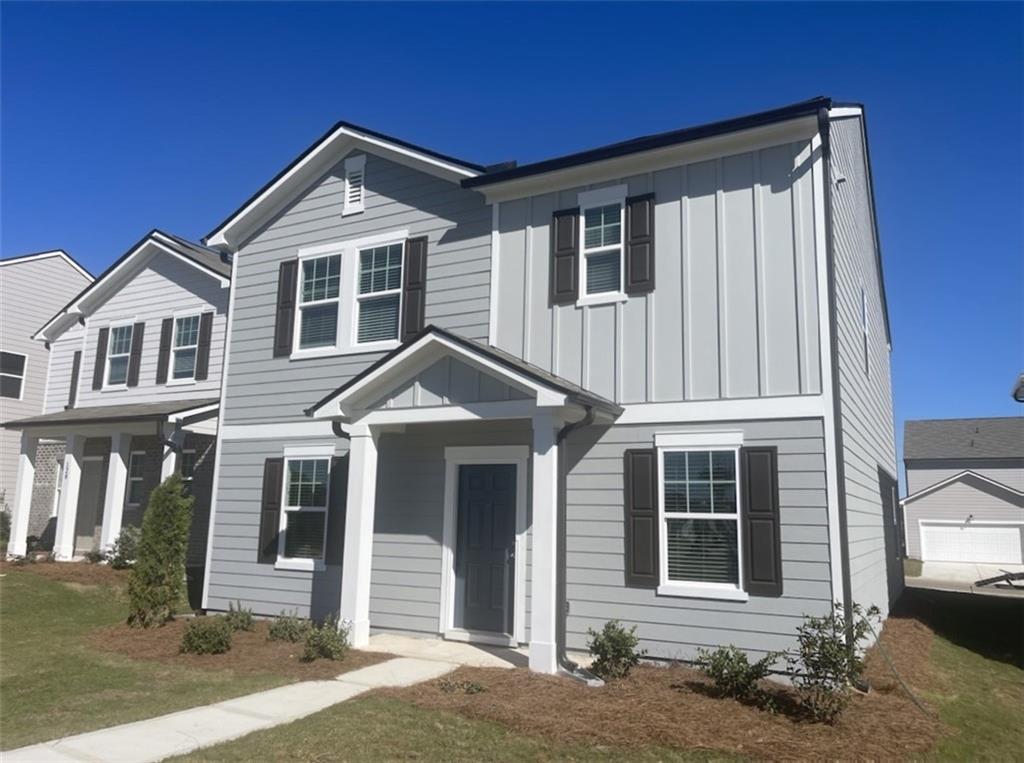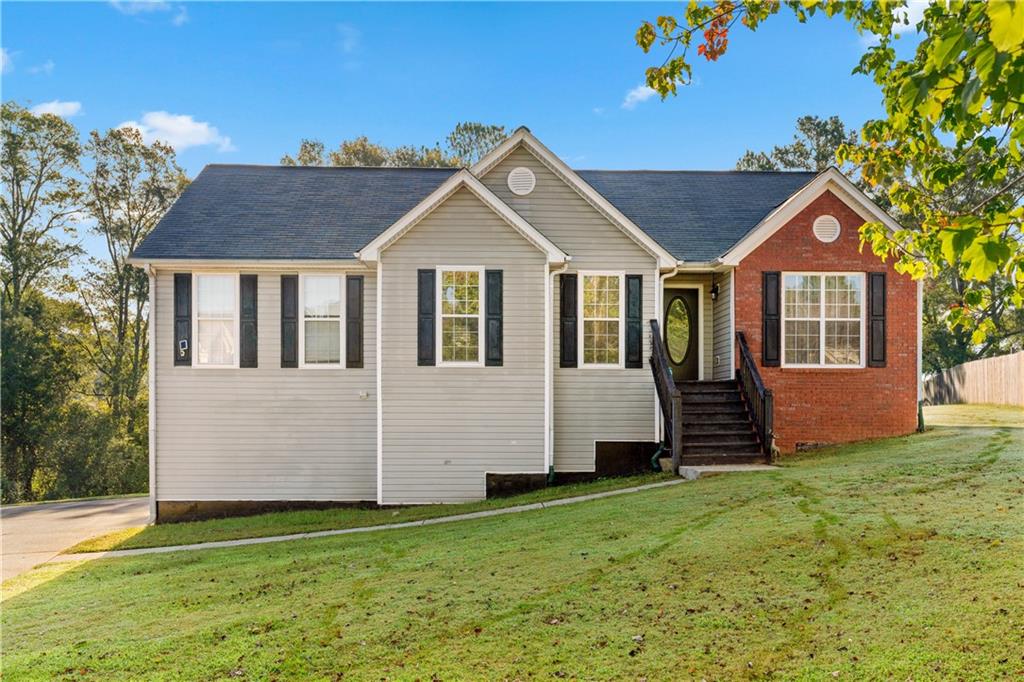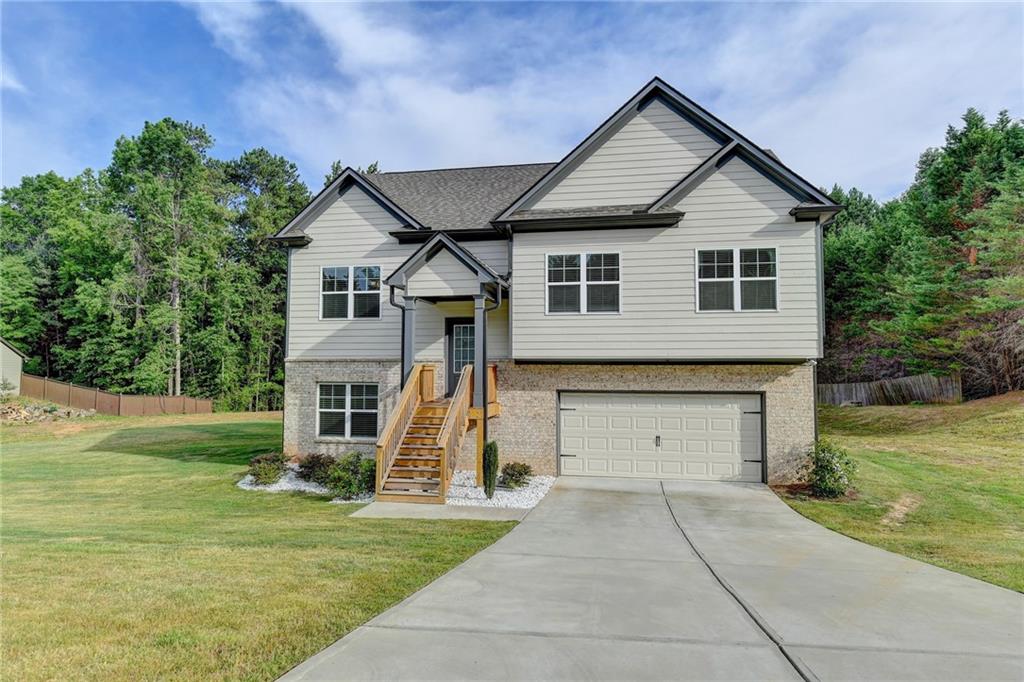Viewing Listing MLS# 387517746
Bethlehem, GA 30620
- 4Beds
- 3Full Baths
- N/AHalf Baths
- N/A SqFt
- 2000Year Built
- 0.74Acres
- MLS# 387517746
- Residential
- Single Family Residence
- Active
- Approx Time on Market5 months, 10 days
- AreaN/A
- CountyBarrow - GA
- Subdivision St. James Village
Overview
Must see this well maintained updated split level home in a cul-de-sac, eat in kitchen, new tile flooring throughout main level, updated bathrooms and new flooring in lower lever, large deck recently added on to, lower level has a bedroom and possible 4th bedroom or office, with a large entertainment room. Home is located in Quiet No HOA Neighborhood, convenient to 316 hwy with shopping and restaurants.
Association Fees / Info
Hoa: No
Community Features: None
Bathroom Info
Main Bathroom Level: 2
Total Baths: 3.00
Fullbaths: 3
Room Bedroom Features: Master on Main, Split Bedroom Plan
Bedroom Info
Beds: 4
Building Info
Habitable Residence: Yes
Business Info
Equipment: None
Exterior Features
Fence: None
Patio and Porch: Deck
Exterior Features: None
Road Surface Type: Paved
Pool Private: No
County: Barrow - GA
Acres: 0.74
Pool Desc: None
Fees / Restrictions
Financial
Original Price: $390,000
Owner Financing: Yes
Garage / Parking
Parking Features: Drive Under Main Level, Garage
Green / Env Info
Green Energy Generation: None
Handicap
Accessibility Features: None
Interior Features
Security Ftr: Smoke Detector(s)
Fireplace Features: Factory Built, Family Room
Levels: Two
Appliances: Dishwasher, Electric Cooktop, Electric Oven, Microwave
Laundry Features: In Hall
Interior Features: Double Vanity, Entrance Foyer
Flooring: Ceramic Tile, Vinyl
Spa Features: None
Lot Info
Lot Size Source: Public Records
Lot Features: Back Yard, Cul-De-Sac
Lot Size: x32414
Misc
Property Attached: No
Home Warranty: Yes
Open House
Other
Other Structures: None
Property Info
Construction Materials: Brick Front, Vinyl Siding
Year Built: 2,000
Property Condition: Resale
Roof: Shingle
Property Type: Residential Detached
Style: Traditional
Rental Info
Land Lease: Yes
Room Info
Kitchen Features: Breakfast Room, Cabinets Other, Pantry, Solid Surface Counters, View to Family Room
Room Master Bathroom Features: Double Vanity,Separate Tub/Shower
Room Dining Room Features: Separate Dining Room
Special Features
Green Features: None
Special Listing Conditions: None
Special Circumstances: None
Sqft Info
Building Area Total: 1532
Building Area Source: Public Records
Tax Info
Tax Amount Annual: 3171
Tax Year: 2,023
Tax Parcel Letter: XX101-213
Unit Info
Utilities / Hvac
Cool System: Ceiling Fan(s), Central Air
Electric: 110 Volts
Heating: Central, Heat Pump
Utilities: Cable Available, Electricity Available
Sewer: Septic Tank
Waterfront / Water
Water Body Name: None
Water Source: Public
Waterfront Features: None
Directions
Take 316 to Christmas Ave, turn right. Turn left onto McElhannon Rd. Turn left onto Elijah Way. Turn right onto Timothy Ln. House is at the end of the cul-de-sacListing Provided courtesy of Virtual Properties Realty.com
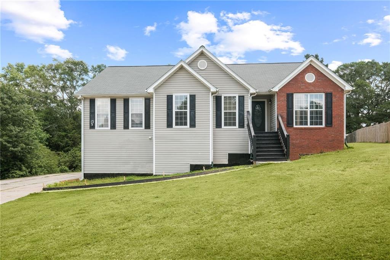
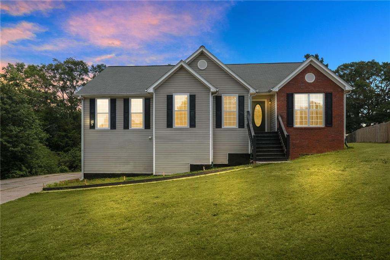
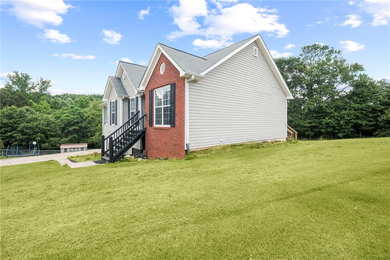
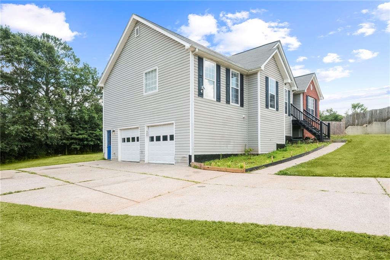
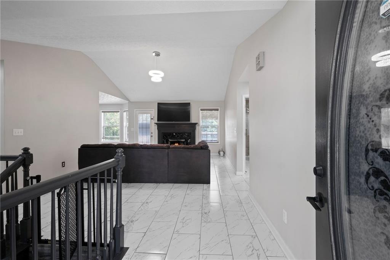
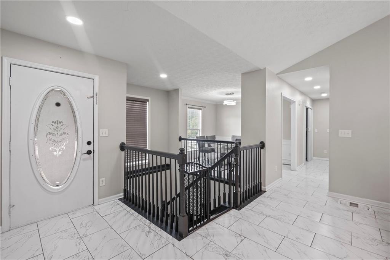
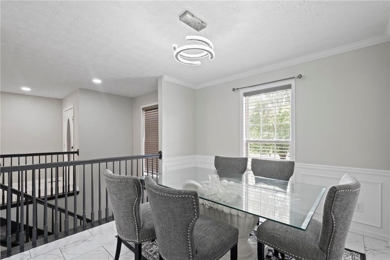
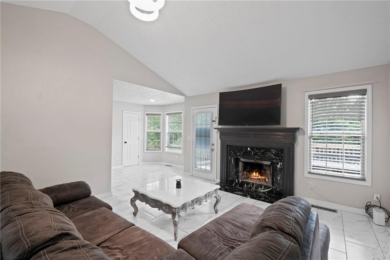
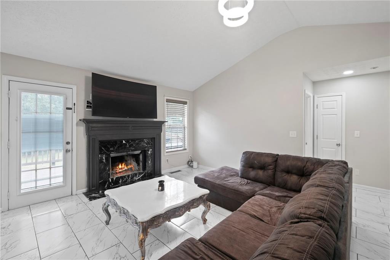
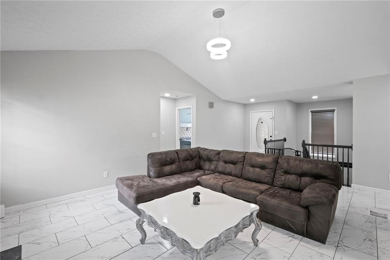
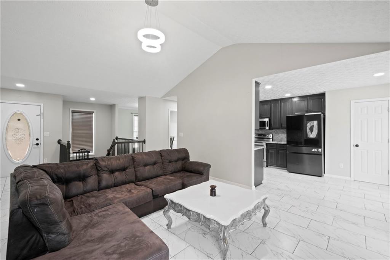
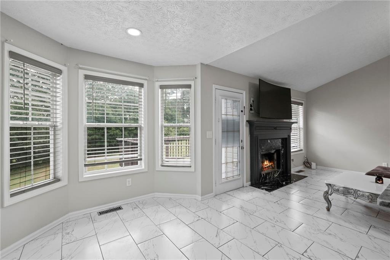
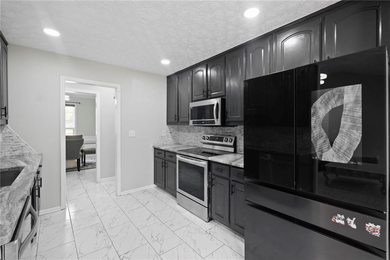
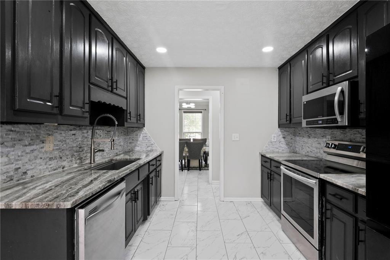
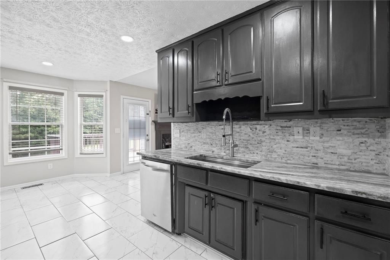
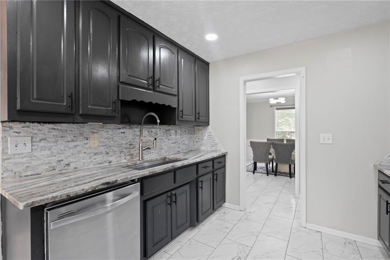
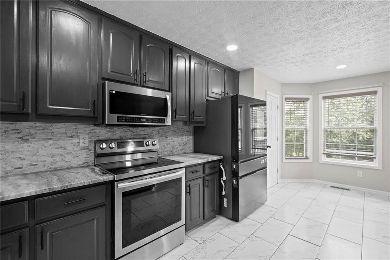
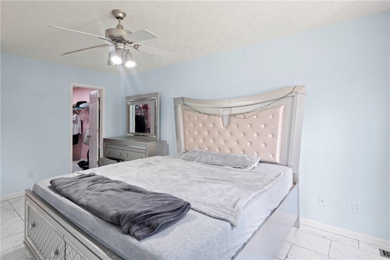
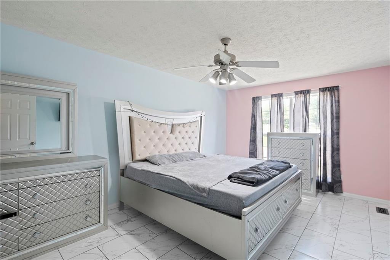
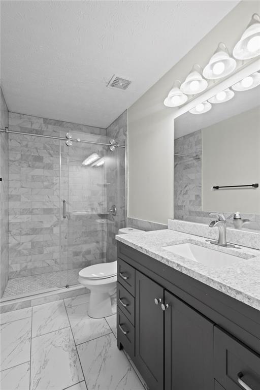
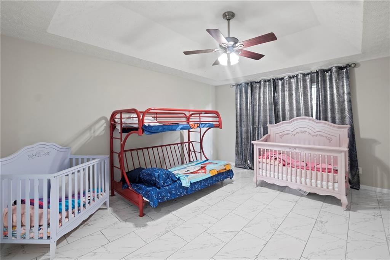
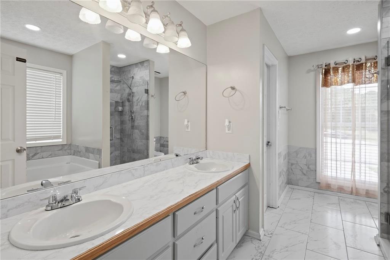
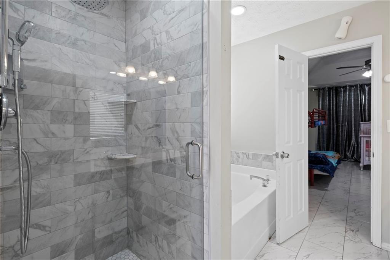
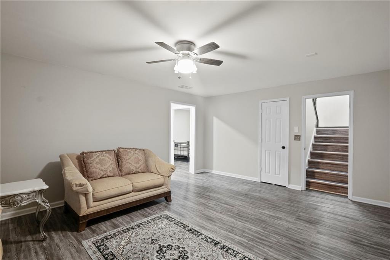
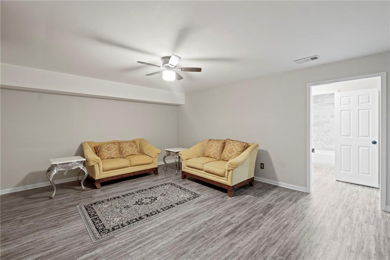
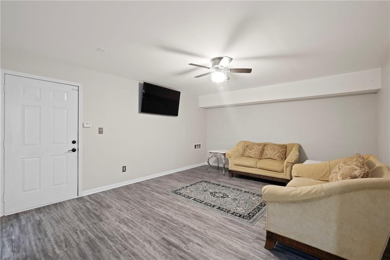
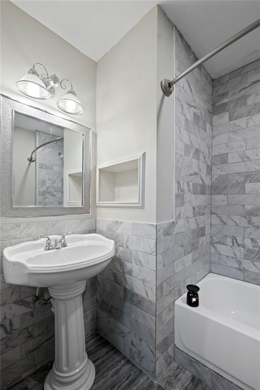
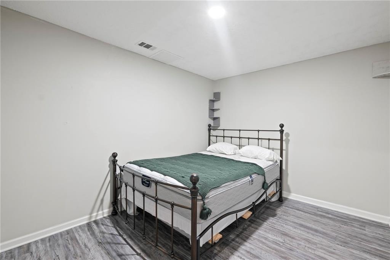
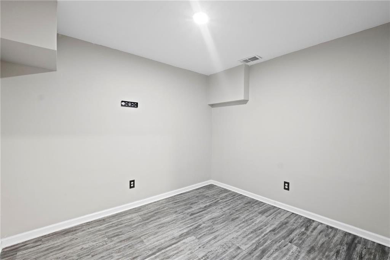
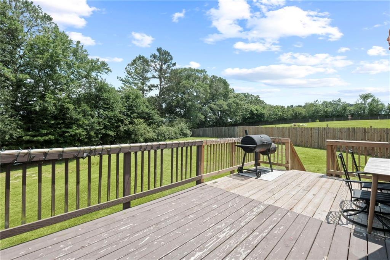
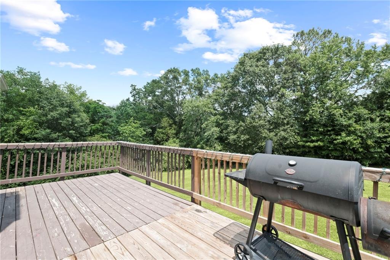
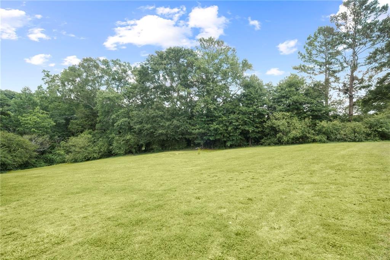
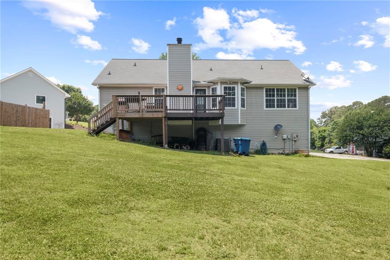
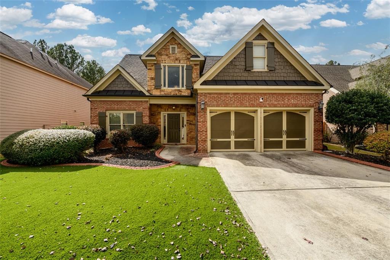
 MLS# 410251762
MLS# 410251762 