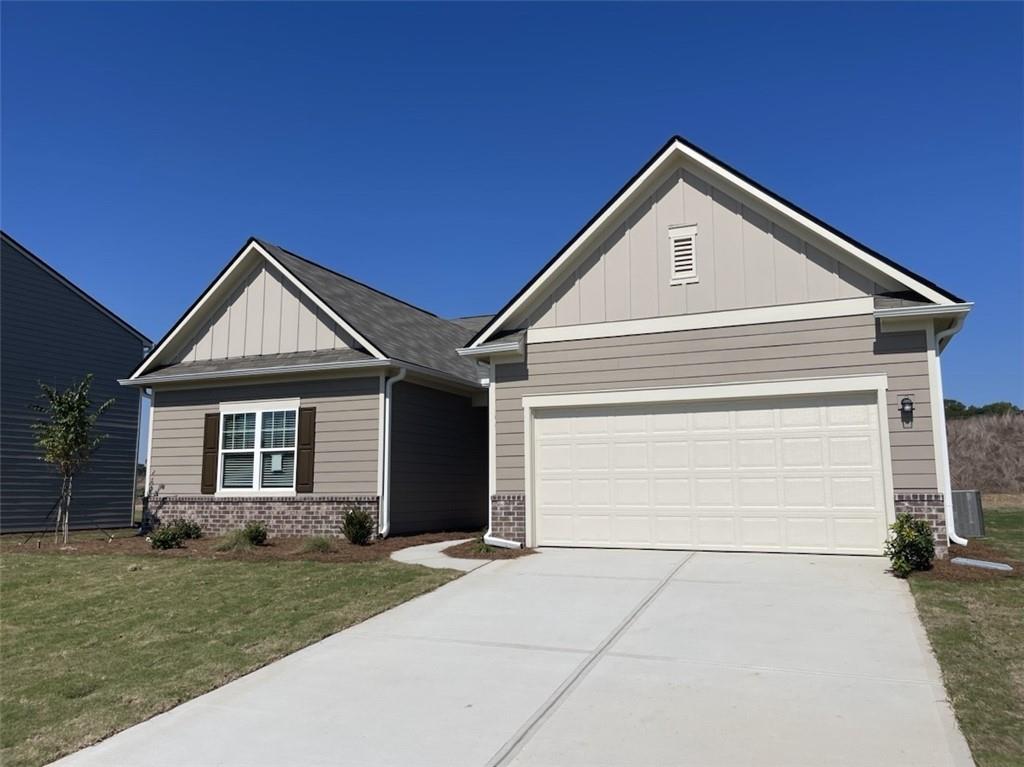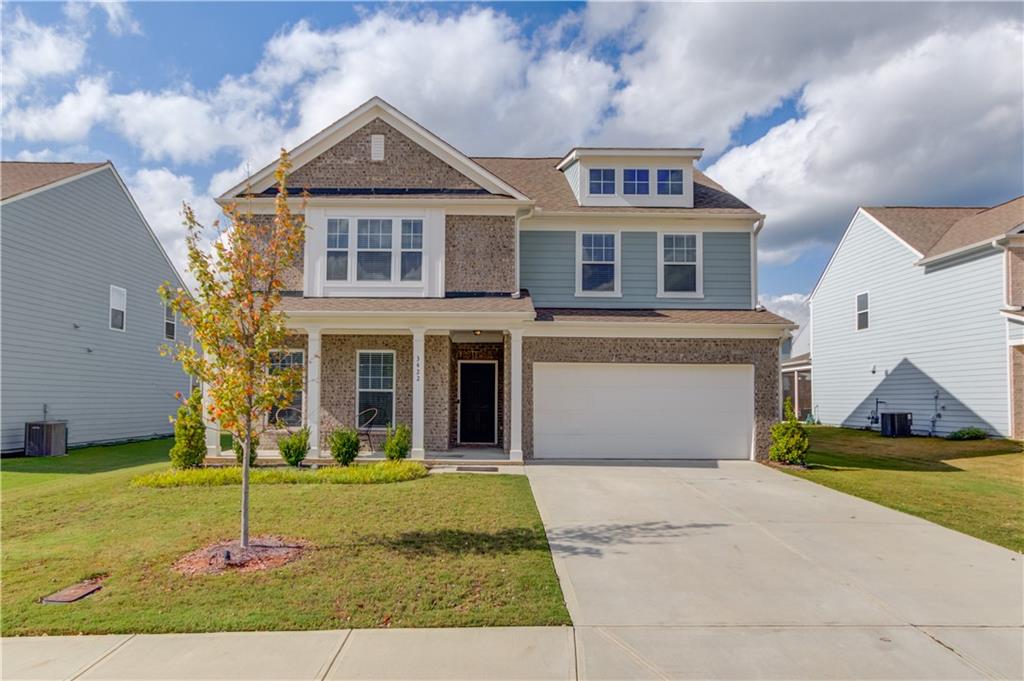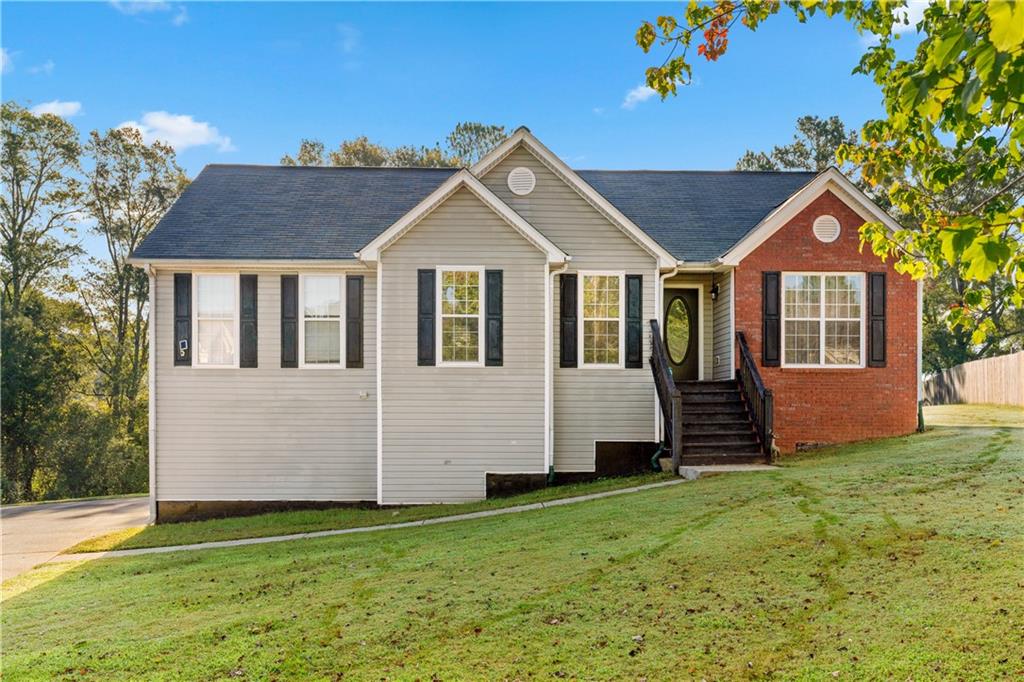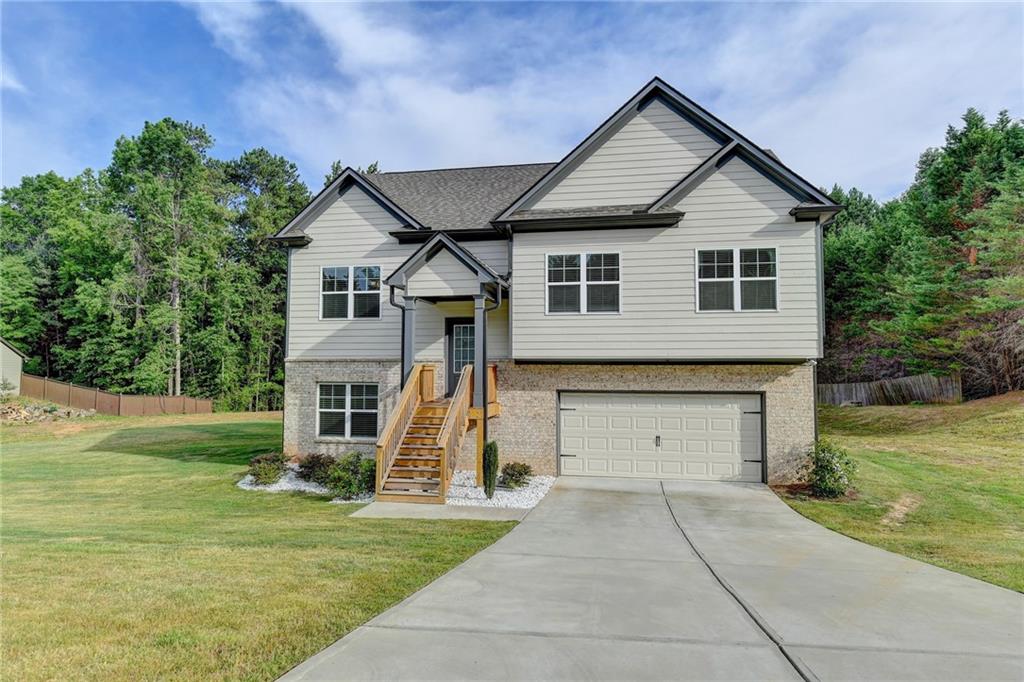Viewing Listing MLS# 408694225
Bethlehem, GA 30620
- 4Beds
- 3Full Baths
- N/AHalf Baths
- N/A SqFt
- 2017Year Built
- 0.59Acres
- MLS# 408694225
- Residential
- Single Family Residence
- Active
- Approx Time on Market28 days
- AreaN/A
- CountyGwinnett - GA
- Subdivision Ivey Springs
Overview
Welcome to this beautifully updated 4-bedroom, 3-bathroom home nestled in a wonderful neighborhood. Recently painted, this spacious home boasts a bright and inviting atmosphere. The large, open kitchen features elegant granite countertops, perfect for cooking and entertaining, and flows seamlessly into the cozy family room. One of the standout features is the convenient bedroom and full bathroom on the main floor, ideal for guests or multi-generational living. Large primary bedroom with adjoining en suite with dual vanities, tiled shower and separate garden tub. Enjoy your morning coffee at the built-in coffee bar, a delightful addition that enhances your daily routine. This home offers a perfect blend of comfort, style, and functionality for modern living! Seller is replacing carpet and buyer can choose color! So, come on by and see your future home!!
Association Fees / Info
Hoa: Yes
Hoa Fees Frequency: Annually
Hoa Fees: 250
Community Features: Homeowners Assoc, Sidewalks
Bathroom Info
Main Bathroom Level: 1
Total Baths: 3.00
Fullbaths: 3
Room Bedroom Features: Split Bedroom Plan
Bedroom Info
Beds: 4
Building Info
Habitable Residence: No
Business Info
Equipment: None
Exterior Features
Fence: Back Yard
Patio and Porch: Patio
Exterior Features: None
Road Surface Type: Paved
Pool Private: No
County: Gwinnett - GA
Acres: 0.59
Pool Desc: None
Fees / Restrictions
Financial
Original Price: $425,000
Owner Financing: No
Garage / Parking
Parking Features: Attached, Driveway, Garage, Garage Door Opener, Garage Faces Front
Green / Env Info
Green Energy Generation: None
Handicap
Accessibility Features: None
Interior Features
Security Ftr: Smoke Detector(s)
Fireplace Features: Factory Built, Family Room
Levels: Two
Appliances: Dishwasher, Microwave, Refrigerator
Laundry Features: In Hall, Laundry Room, Upper Level
Interior Features: Crown Molding, Disappearing Attic Stairs, Double Vanity, Entrance Foyer, High Ceilings 9 ft Main, High Speed Internet, Walk-In Closet(s)
Flooring: Carpet, Ceramic Tile, Hardwood
Spa Features: None
Lot Info
Lot Size Source: Public Records
Lot Features: Back Yard
Lot Size: x
Misc
Property Attached: No
Home Warranty: No
Open House
Other
Other Structures: None
Property Info
Construction Materials: Cement Siding
Year Built: 2,017
Property Condition: Resale
Roof: Composition
Property Type: Residential Detached
Style: Traditional
Rental Info
Land Lease: No
Room Info
Kitchen Features: Cabinets Stain, Eat-in Kitchen, Kitchen Island, Pantry, Stone Counters, Other
Room Master Bathroom Features: Double Vanity,Separate Tub/Shower,Soaking Tub
Room Dining Room Features: None
Special Features
Green Features: None
Special Listing Conditions: None
Special Circumstances: None
Sqft Info
Building Area Total: 2588
Building Area Source: Public Records
Tax Info
Tax Amount Annual: 4235
Tax Year: 2,023
Tax Parcel Letter: R5353-040
Unit Info
Utilities / Hvac
Cool System: Ceiling Fan(s), Central Air, Electric, Zoned
Electric: None
Heating: Central
Utilities: Cable Available, Electricity Available, Phone Available, Underground Utilities, Water Available
Sewer: Septic Tank
Waterfront / Water
Water Body Name: None
Water Source: Public
Waterfront Features: None
Directions
HWY 316 E to Right on Drowning Creek Rd. Left on Harbins Rd to Right on Berry Hall Rd SE. Berry Hall Rd becomes Indian Shoals Rd. Continue on Indian Shoals Rd and bear left to June Ivey Rd. Turn Left into community on Vine Springs Trace. Home is on the right.Listing Provided courtesy of Homesmart
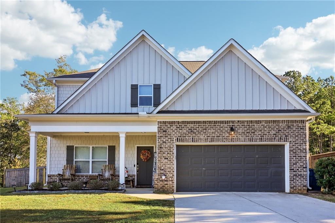
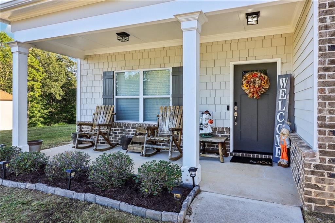
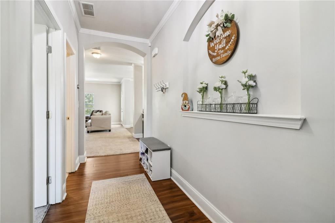
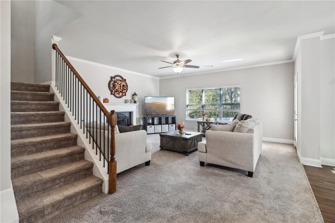
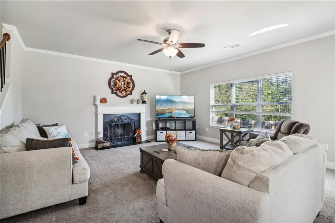
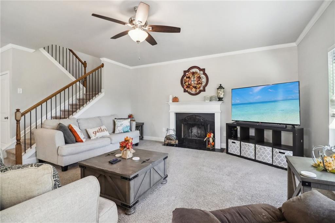
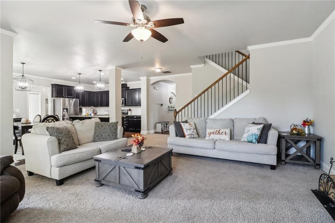
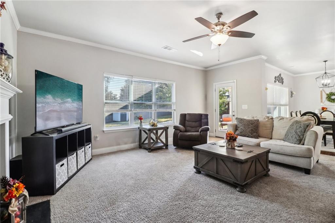
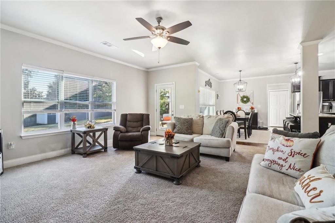
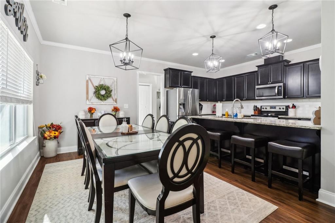
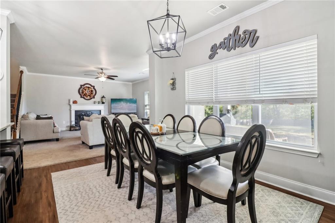
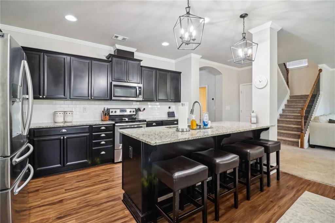
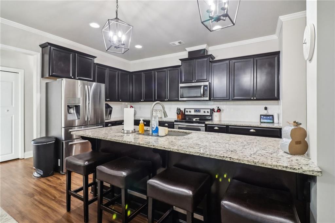
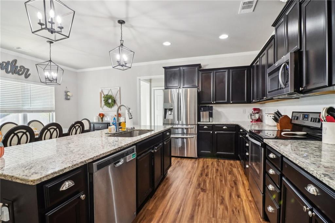
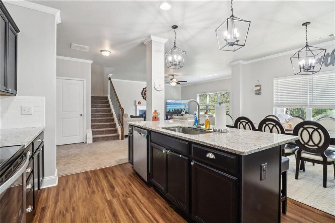
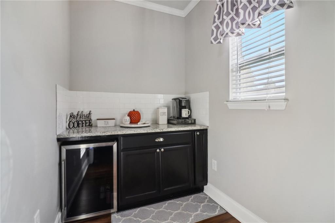
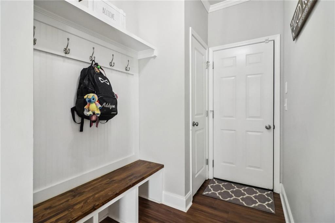
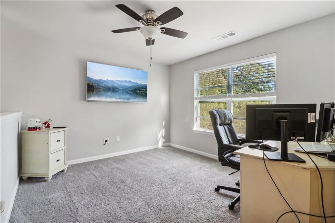
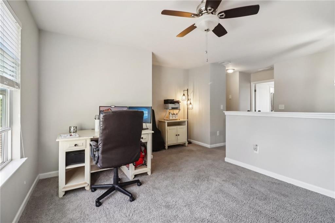
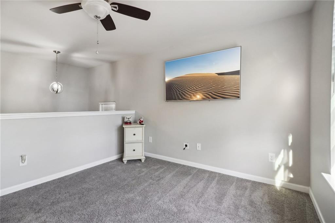
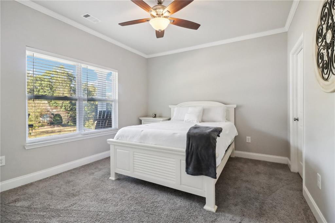
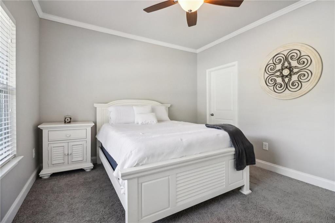
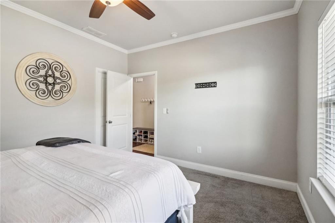
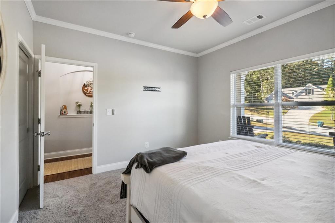
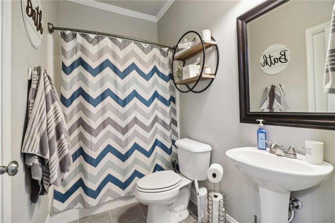
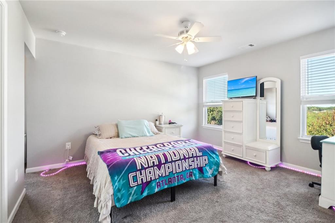
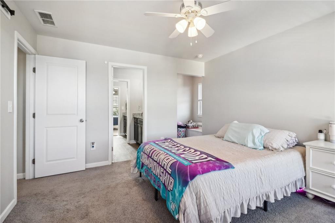
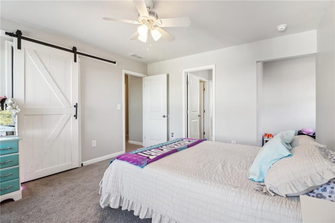
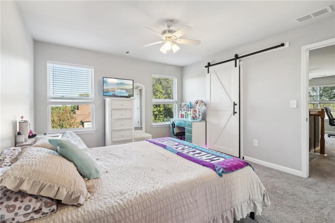
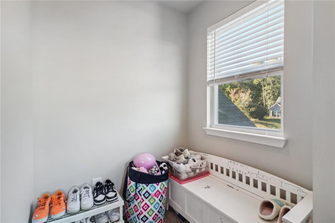
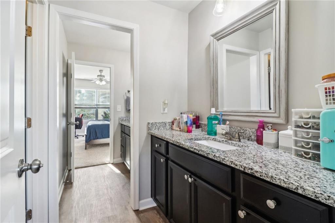
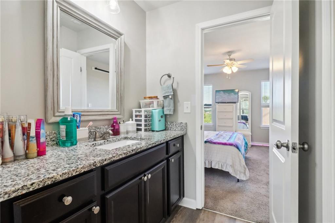
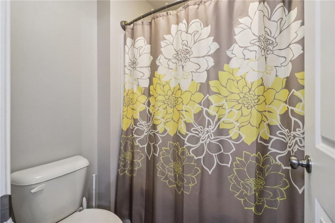
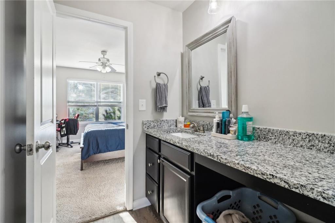
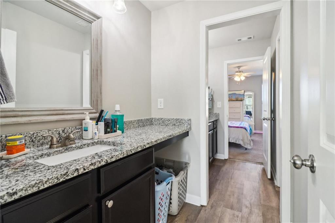
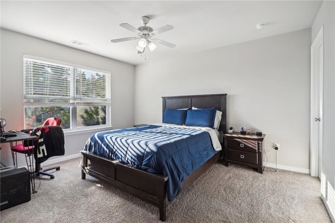
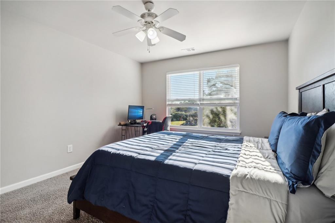
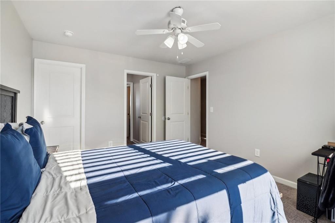
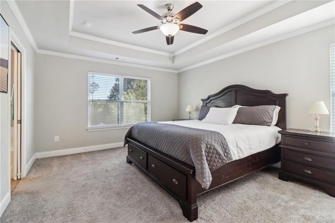
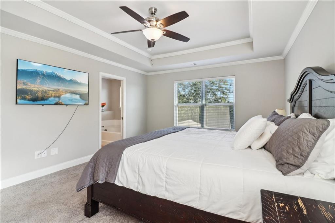
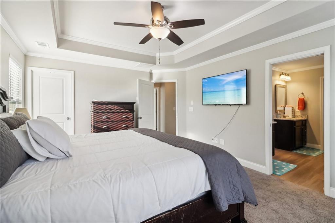
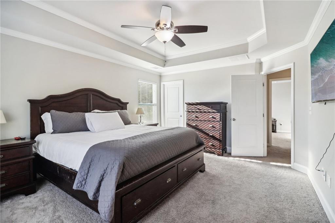
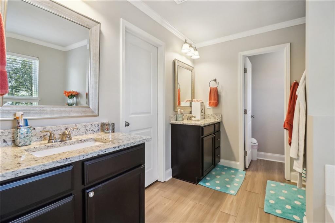
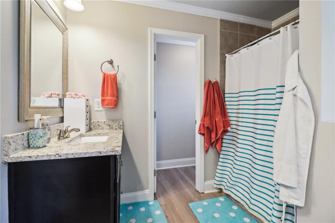
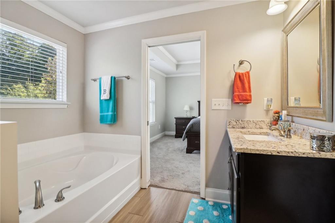
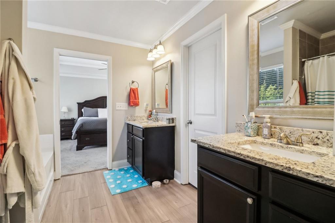
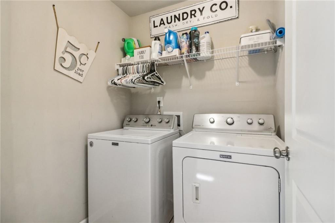
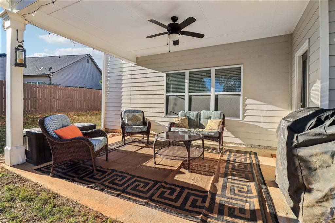
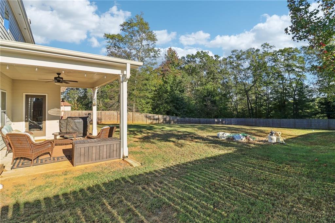
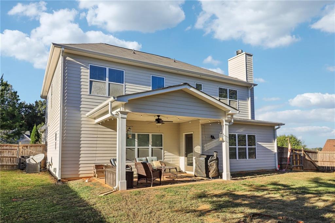
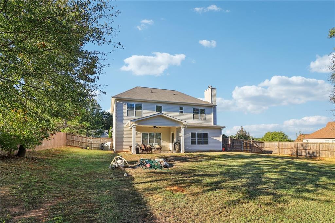
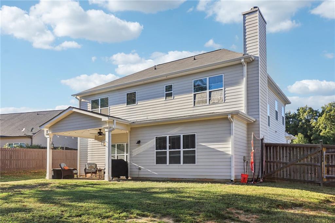
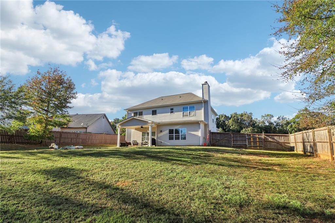
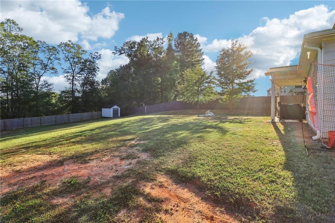
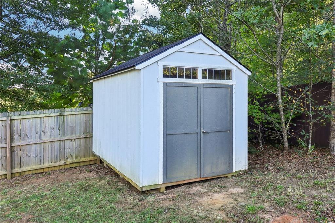
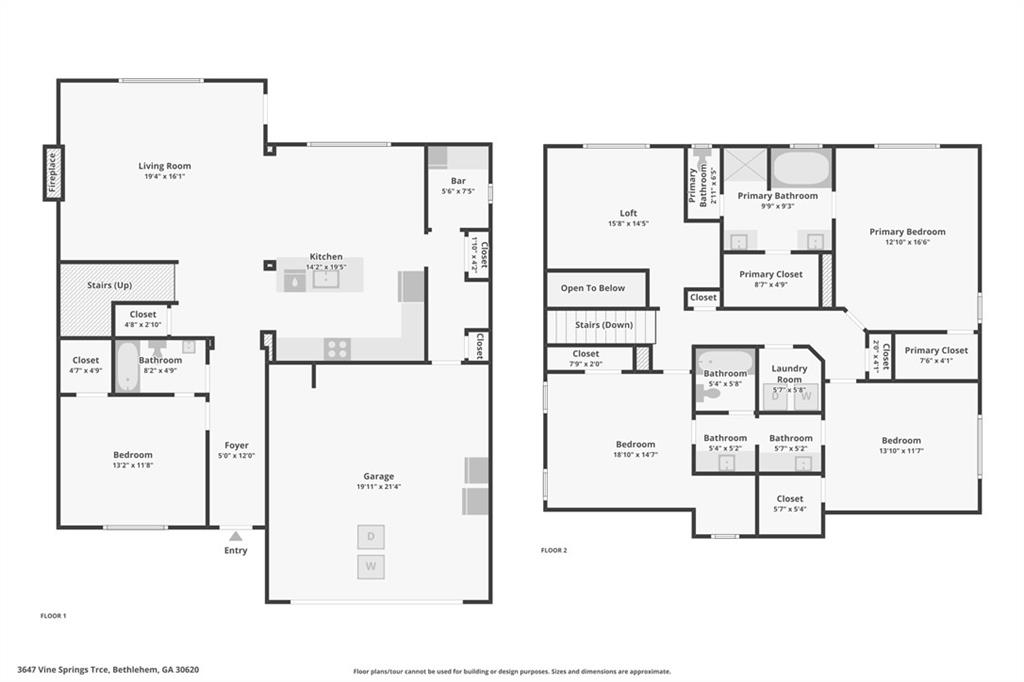
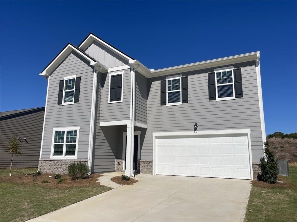
 MLS# 408618829
MLS# 408618829 