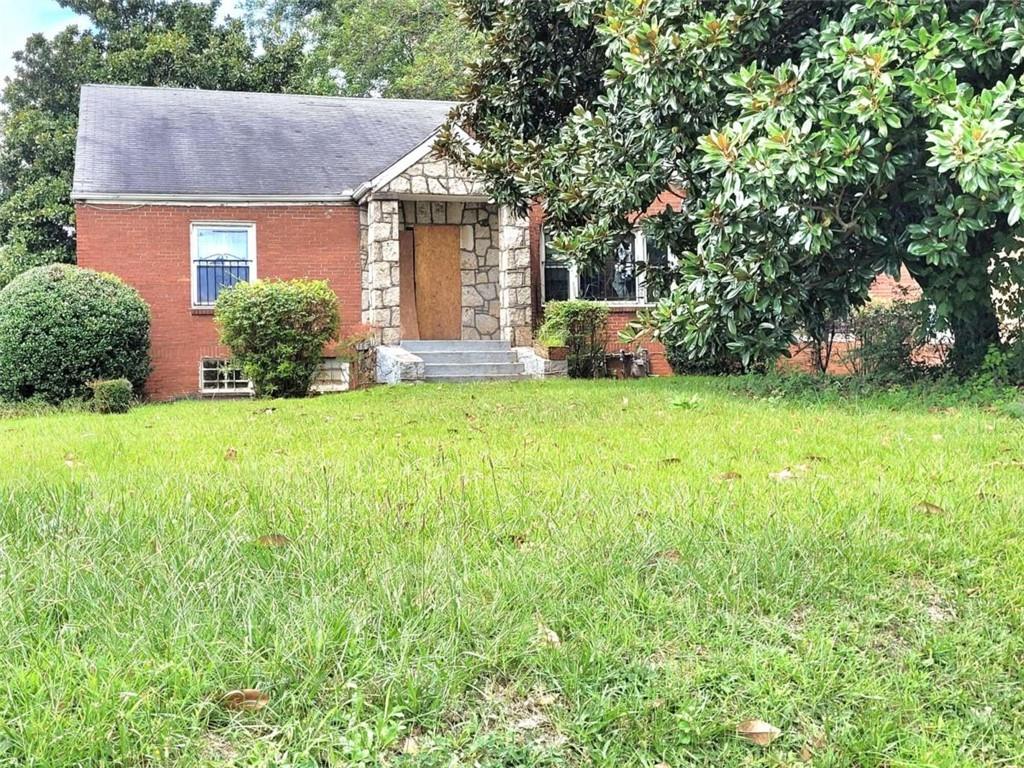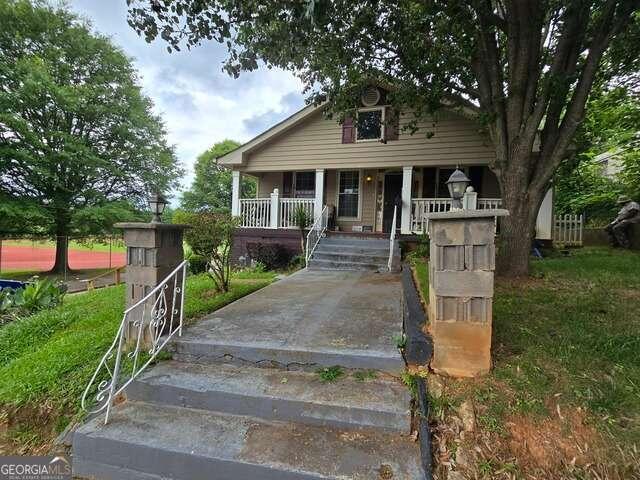Viewing Listing MLS# 387472056
Atlanta, GA 30328
- 3Beds
- 2Full Baths
- 1Half Baths
- N/A SqFt
- 1964Year Built
- 0.61Acres
- MLS# 387472056
- Residential
- Single Family Residence
- Active
- Approx Time on Market5 months, 5 days
- AreaN/A
- CountyFulton - GA
- Subdivision Devonwood
Overview
New Carpet & Newly Painted Interior. All Ductwork Professionally Cleaned. Opportunity awaits the Buyer of this rare 4 sided brick & frame Ranch home, ranging from the first time DIY Buyer seeking an affordable entry price, or an Investor wishing to renovate & flip, or a Builder fulfilling their Clients wishes by creating their dream home. Everything is functional. Some Updating has been done to the Kitchen with Granite Countertops, an abundance of cabinetry, Quality Roof & HVAC, Double sided all brick fireplace with gas logs between the Living & Family rooms & a huge vaulted garage. Living & Family rooms provide rear Patio walkout to your own Private Retreat, providing an ideal setting for your morning coffee, outdoor relaxing or Grilling Time. This Home is Located in the Heart of Sandy Springs, within the Friendly Devonwood / North Springs subdivision with a North Georgia feel on a .06 Acre Lot with mature Hardwoods. Minutes to Top Rated Schools, Ballfields, all the Trails, Parks, Fishing and Paddling the Mighty Chattahoochee River has to offer. Never ending Action in all directions, ranging from City Springs Performing Arts Center On The Green, Free Concerts, Farmers Markets, Fine or Casual Dining, Shopping or Entertainment in Close by Dunwoody, Roswell, Brookhaven. Easy access to Roswell Road, GA-400 & I-285 will quickly get you to Pill Hill, Perimeter Mall, Lenox Square, Phipps Plaza and Buckhead. Join Close by Neighborhood Swimming at Princeton Square or Swim and Tennis at Mark Trail Club. Easy Access to 3 Nearby Marta Stations, I-85 & 285, GA 140, 141 & 400, CHOA, Pill Hill, Perimeter Mall, Shopping, Entertainment, Fine & Casual Dining at Sandy Springs/ Roswell/ Brookhaven/ Dunwoody Food Scene. Great for first time Buyer, Investor or Builder opportunity.
Association Fees / Info
Hoa: No
Community Features: Golf, Near Public Transport, Near Schools, Near Shopping, Near Trails/Greenway, Pool, Public Transportation, Street Lights
Bathroom Info
Main Bathroom Level: 2
Halfbaths: 1
Total Baths: 3.00
Fullbaths: 2
Room Bedroom Features: Master on Main
Bedroom Info
Beds: 3
Building Info
Habitable Residence: No
Business Info
Equipment: None
Exterior Features
Fence: None
Patio and Porch: Front Porch, Patio
Exterior Features: Lighting, Private Yard
Road Surface Type: Asphalt
Pool Private: No
County: Fulton - GA
Acres: 0.61
Pool Desc: None
Fees / Restrictions
Financial
Original Price: $550,000
Owner Financing: No
Garage / Parking
Parking Features: Attached, Garage Door Opener
Green / Env Info
Green Energy Generation: None
Handicap
Accessibility Features: None
Interior Features
Security Ftr: Carbon Monoxide Detector(s), Smoke Detector(s)
Fireplace Features: Brick, Double Sided, Family Room, Gas Log, Living Room, Masonry
Levels: One
Appliances: Dishwasher, Disposal, Dryer, Electric Cooktop, Electric Oven, Microwave, Refrigerator, Washer
Laundry Features: Laundry Closet
Interior Features: Entrance Foyer, High Speed Internet, Other
Flooring: Carpet, Ceramic Tile, Other
Spa Features: None
Lot Info
Lot Size Source: Public Records
Lot Features: Back Yard, Level, Sloped
Lot Size: 85x192x163x281
Misc
Property Attached: No
Home Warranty: No
Open House
Other
Other Structures: None
Property Info
Construction Materials: Brick, Brick 4 Sides, Frame
Year Built: 1,964
Property Condition: Fixer
Roof: Composition, Shingle
Property Type: Residential Detached
Style: Ranch
Rental Info
Land Lease: No
Room Info
Kitchen Features: Breakfast Bar, Cabinets Stain, Eat-in Kitchen, Stone Counters, View to Family Room
Room Master Bathroom Features: Shower Only
Room Dining Room Features: Open Concept,Separate Dining Room
Special Features
Green Features: None
Special Listing Conditions: None
Special Circumstances: Sold As/Is, Other
Sqft Info
Building Area Total: 2167
Building Area Source: Public Records
Tax Info
Tax Amount Annual: 5615
Tax Year: 2,023
Tax Parcel Letter: 17-0086-0003-048-7
Unit Info
Utilities / Hvac
Cool System: Central Air, Electric
Electric: 110 Volts, 220 Volts in Laundry
Heating: Central, Forced Air, Natural Gas
Utilities: Cable Available, Electricity Available, Natural Gas Available, Phone Available, Sewer Available, Underground Utilities, Water Available
Sewer: Public Sewer
Waterfront / Water
Water Body Name: None
Water Source: Public
Waterfront Features: None
Directions
Please use GPS.I-285 Exit Roswell Road North, Left on Dalrymple Road, Left on Glencourtney Drive, Right on Abington Drive. Home on the RightListing Provided courtesy of Atlanta Communities
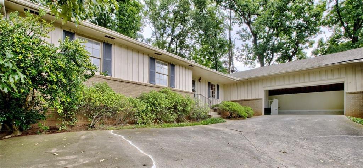
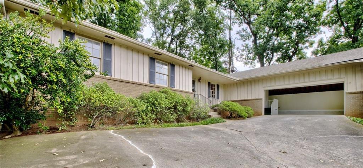
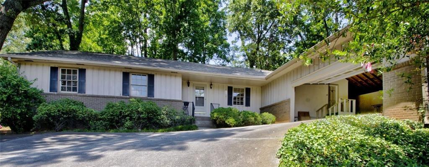
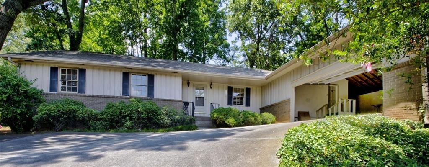
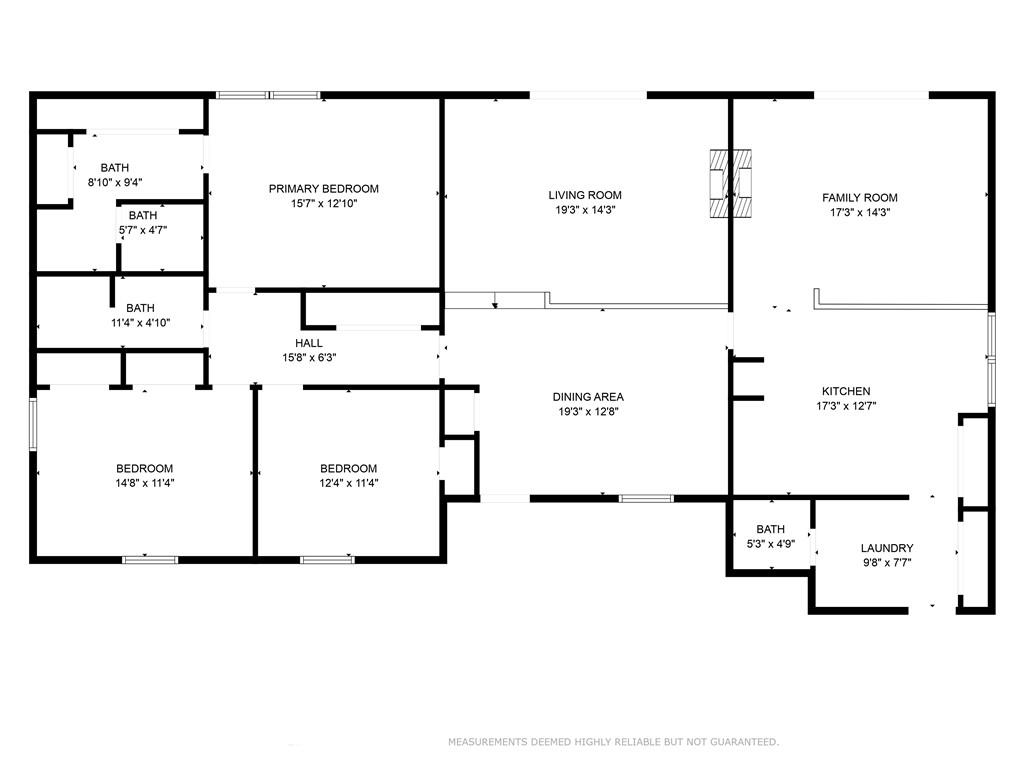
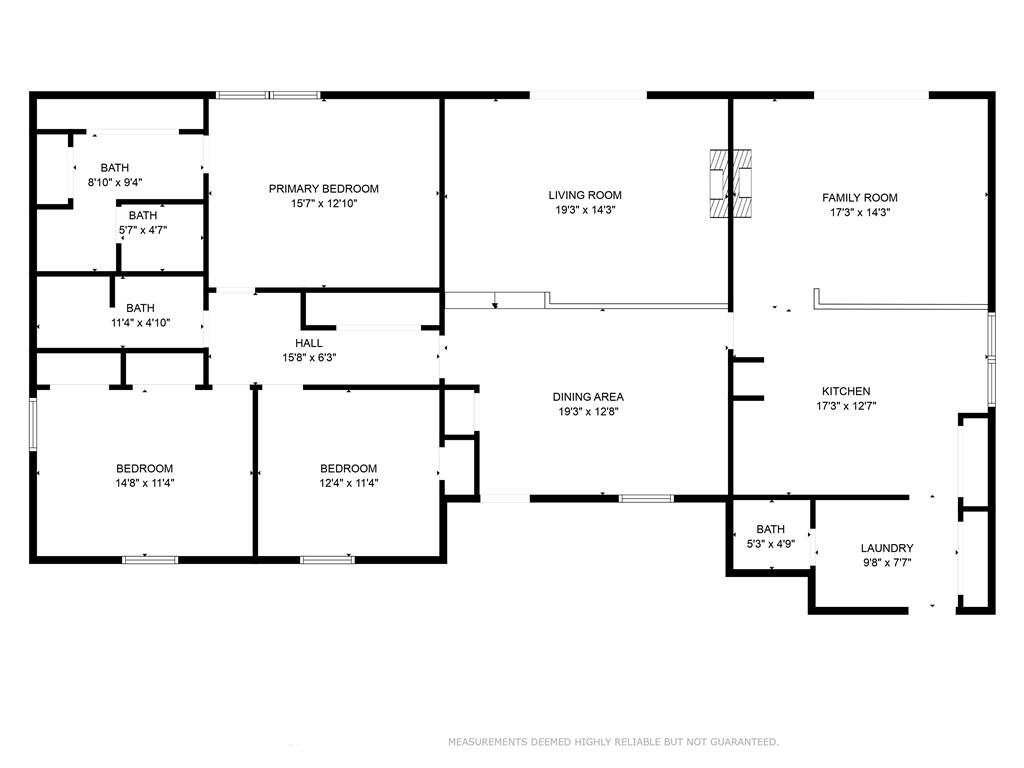
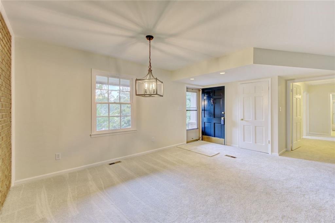
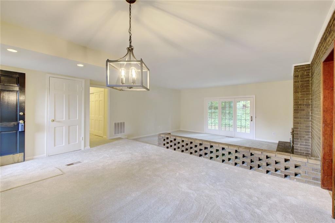
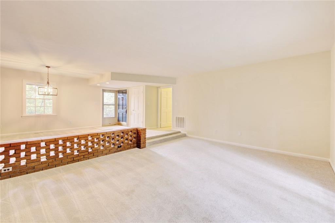
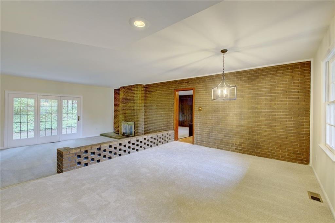
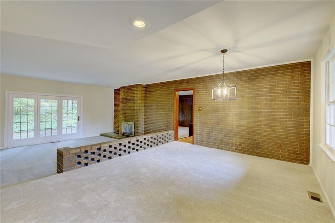
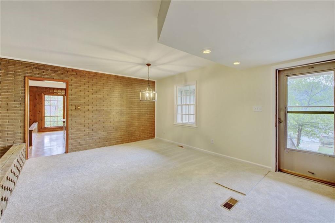
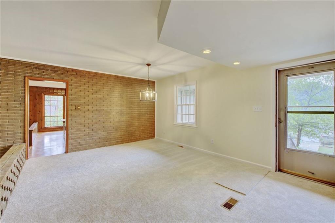
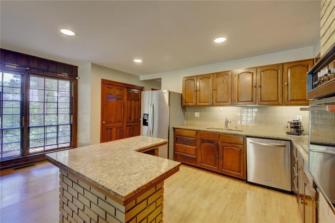
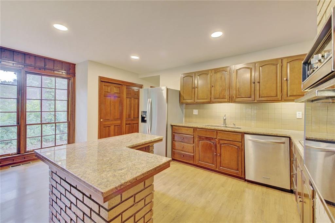
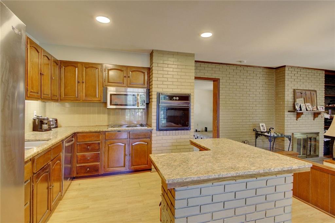
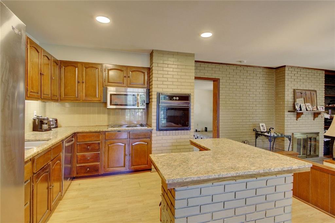
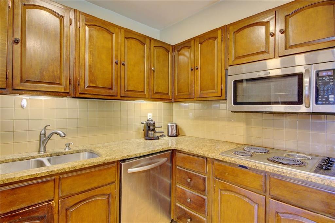
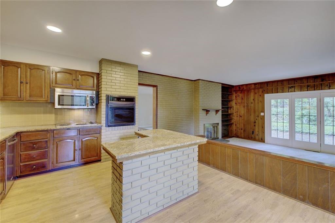
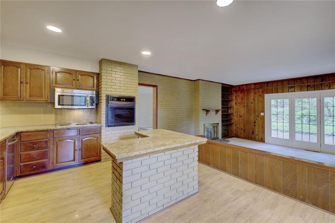
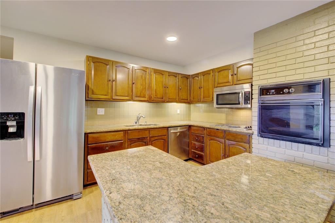
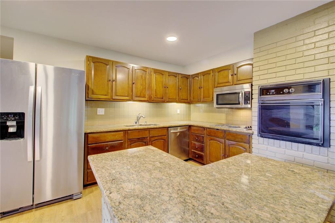
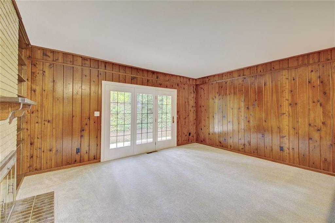
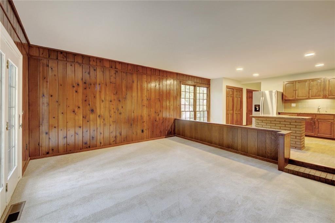
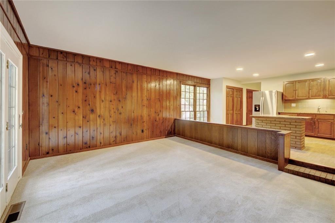
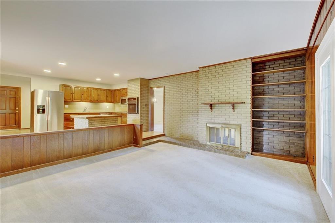
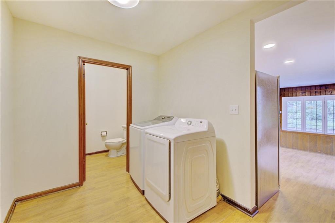
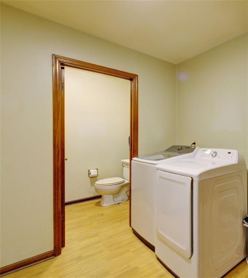
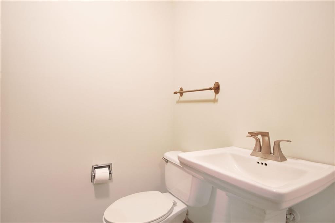
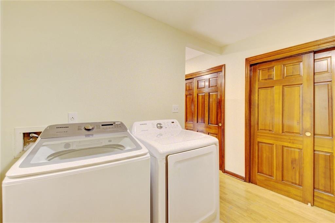
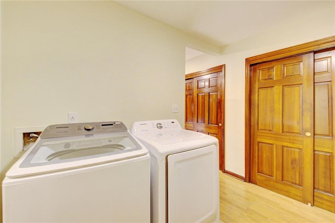
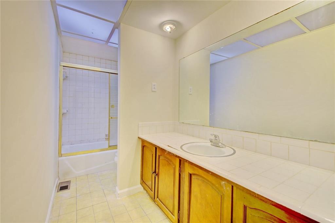
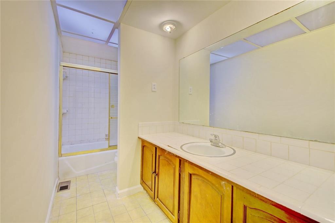
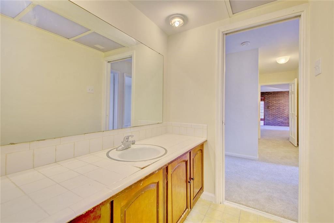
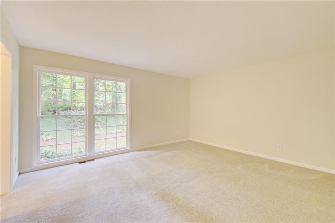
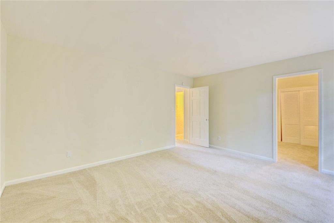
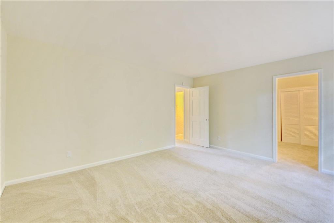
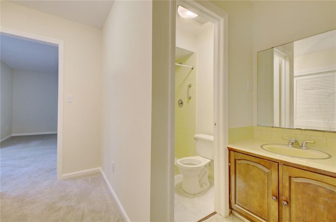
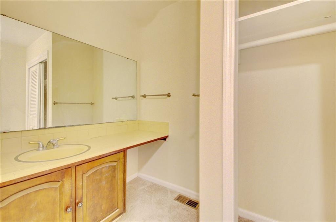
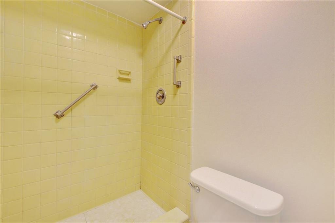
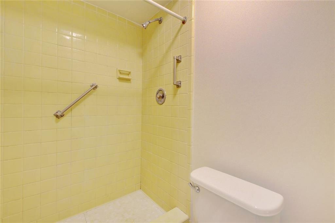
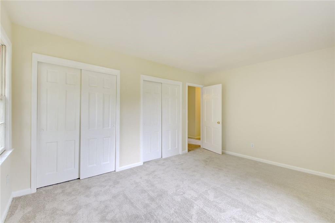
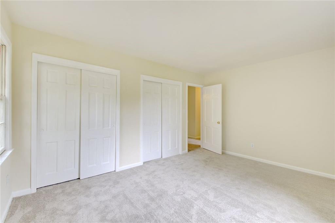
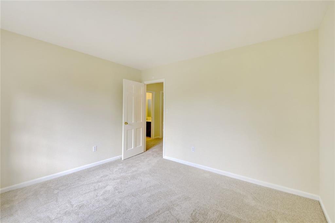
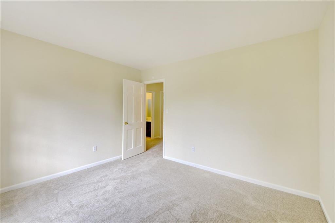
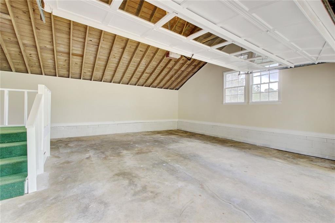
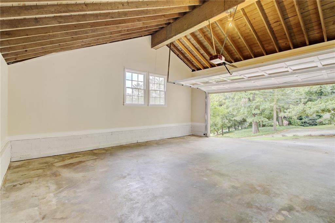
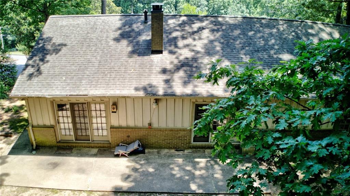
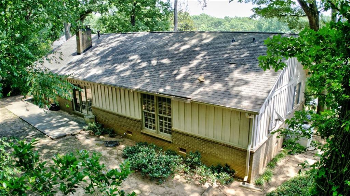
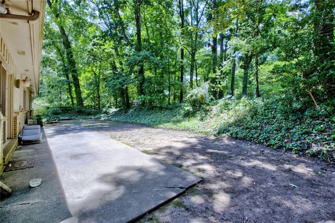
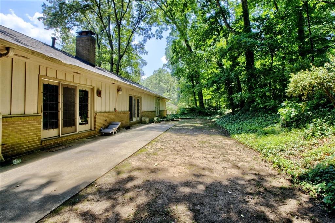
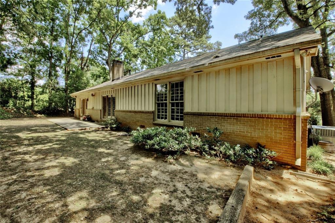
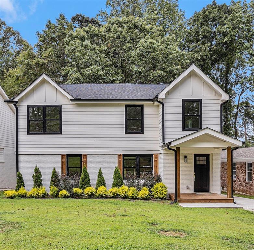
 MLS# 7352809
MLS# 7352809 