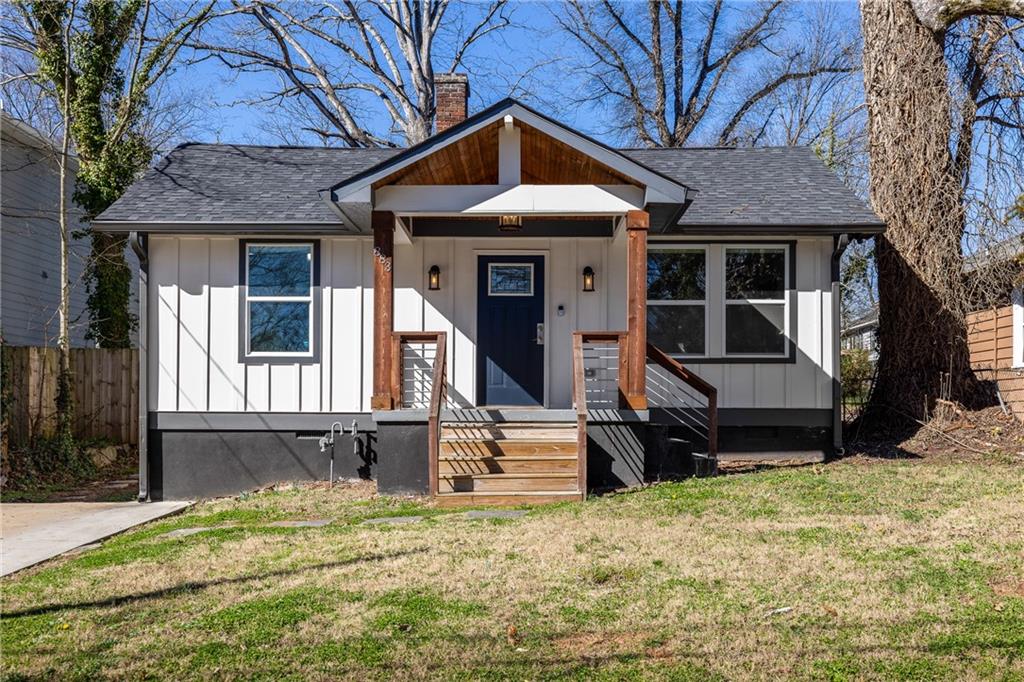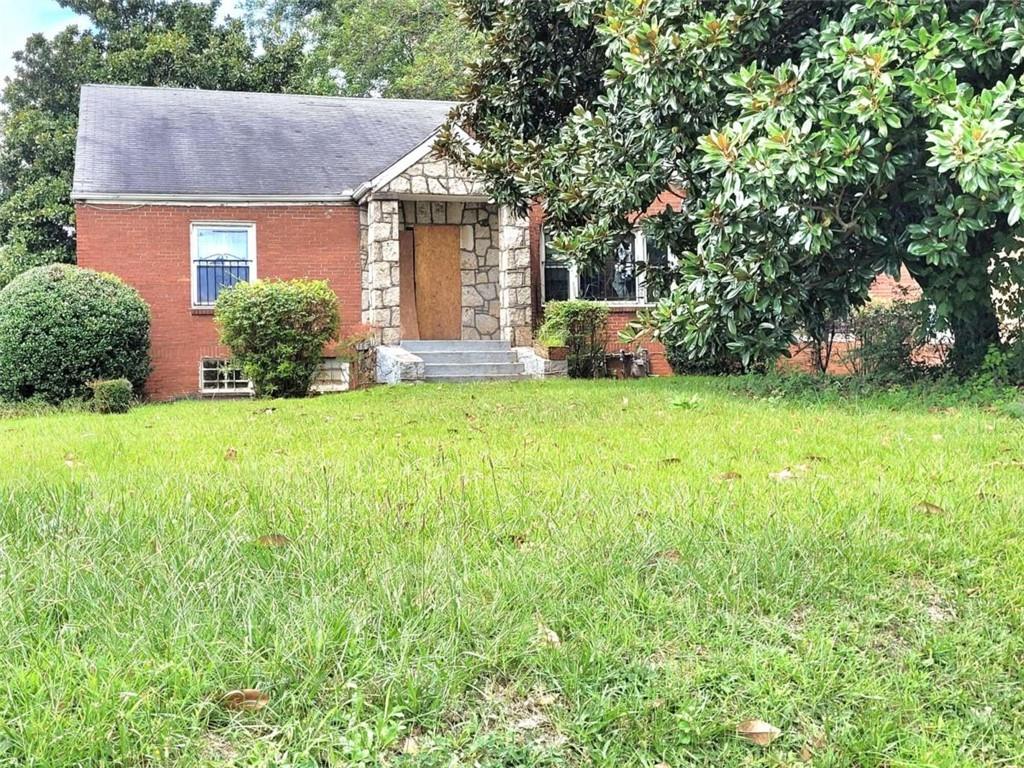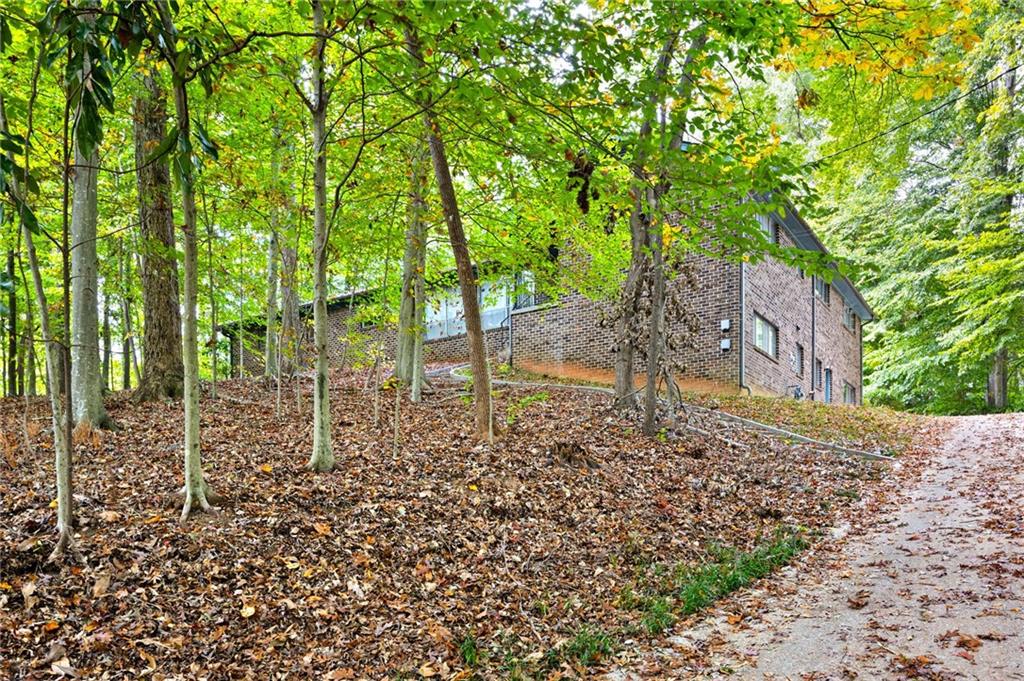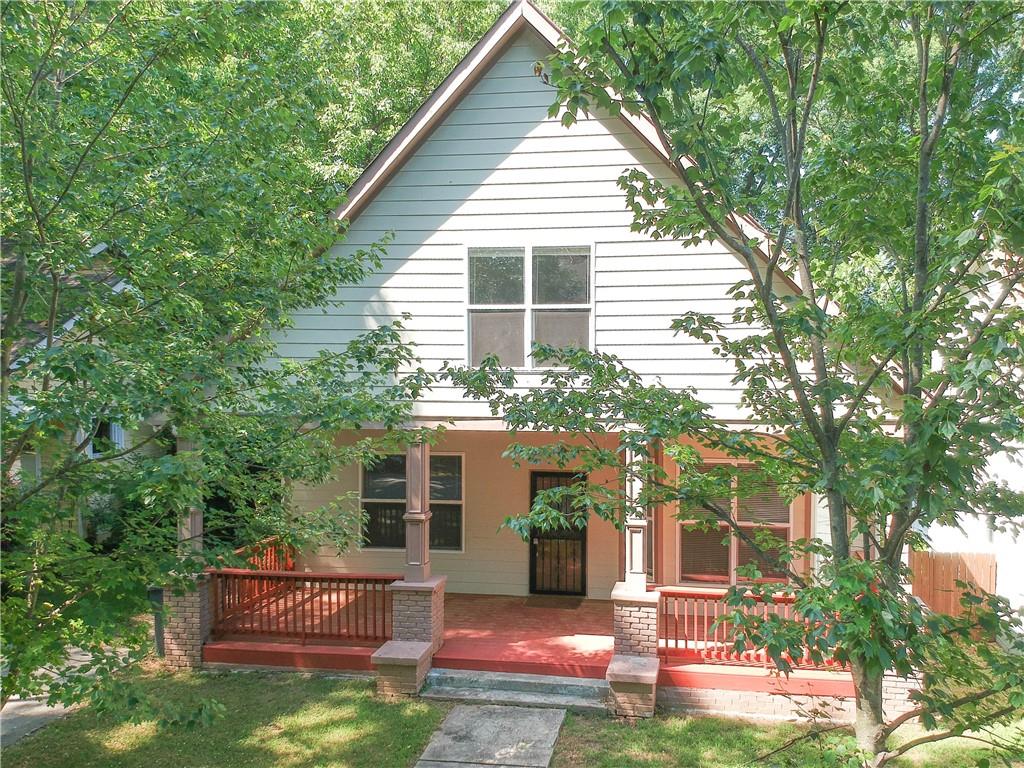Viewing Listing MLS# 410568609
Atlanta, GA 30316
- 3Beds
- 3Full Baths
- N/AHalf Baths
- N/A SqFt
- 2014Year Built
- 0.14Acres
- MLS# 410568609
- Residential
- Single Family Residence
- Active
- Approx Time on MarketN/A
- AreaN/A
- CountyDekalb - GA
- Subdivision Eastside Walk
Overview
Near East Atlanta Village in Eastside Walk. Bonus room on the main level perfect for home office or playroom plus 3 full bedrooms. Craftsman home with a view of greenspace. The home features an open floor plan with gourmet kitchen with large island with quartz countertops, glass tile backsplash, breakfast bar and stainless steel appliances. Large living room with fireplace and built-in bookshelves. There is a separate dining room, mud room by garage and full guest bedroom on the main level with a tile/quartz hall bath. There is also a bonus room on the main perfect for home office or playroom. Hardwood floors and high ceilings on the main level. The owner suite features a trey ceiling, oversized walk-in closet, tile owner shower with dual rain shower heads, bench and double vanity. Spacious guest bedroom upstairs with private tile/quartz bathroom. Extra walk-in attic storage. Spacious screened in deck and sun deck overlooking the fenced backyard. Rocking chair front porch. Two car garage. Roof replaced two years ago. Exterior color changed 3 years ago. Seller offering $5,000 to Buyer's Closing Costs Call the preferred lender, Brandon Parker Movement Mortgage for programs to get up to 4% towards your down payment and financing your 3.5% FHA down payment.
Association Fees / Info
Hoa: Yes
Hoa Fees Frequency: Annually
Hoa Fees: 647
Community Features: Homeowners Assoc, Near Public Transport, Near Schools, Playground, Pool, Street Lights
Association Fee Includes: Swim, Tennis
Bathroom Info
Main Bathroom Level: 1
Total Baths: 3.00
Fullbaths: 3
Room Bedroom Features: Split Bedroom Plan
Bedroom Info
Beds: 3
Building Info
Habitable Residence: No
Business Info
Equipment: None
Exterior Features
Fence: Wood
Patio and Porch: Covered, Deck, Front Porch, Screened
Exterior Features: Private Entrance, Private Yard
Road Surface Type: Asphalt
Pool Private: No
County: Dekalb - GA
Acres: 0.14
Pool Desc: None
Fees / Restrictions
Financial
Original Price: $509,900
Owner Financing: No
Garage / Parking
Parking Features: Attached, Garage, Garage Door Opener, Garage Faces Front, Level Driveway
Green / Env Info
Green Energy Generation: None
Handicap
Accessibility Features: None
Interior Features
Security Ftr: Security System Owned, Smoke Detector(s)
Fireplace Features: Factory Built, Gas Log, Gas Starter, Living Room
Levels: Two
Appliances: Dishwasher, Disposal, Electric Water Heater, Gas Oven, Microwave
Laundry Features: Laundry Room, Upper Level
Interior Features: Bookcases, Disappearing Attic Stairs, Double Vanity, High Ceilings 9 ft Main, Low Flow Plumbing Fixtures, Tray Ceiling(s), Walk-In Closet(s)
Flooring: Carpet, Ceramic Tile, Hardwood
Spa Features: None
Lot Info
Lot Size Source: Public Records
Lot Features: Back Yard, Front Yard, Level, Private
Lot Size: 61x103x60x107
Misc
Property Attached: No
Home Warranty: No
Open House
Other
Other Structures: None
Property Info
Construction Materials: Cement Siding, Frame
Year Built: 2,014
Property Condition: Resale
Roof: Composition
Property Type: Residential Detached
Style: Craftsman
Rental Info
Land Lease: No
Room Info
Kitchen Features: Breakfast Bar, Cabinets White, Country Kitchen, Eat-in Kitchen, Kitchen Island, Pantry, Stone Counters, View to Family Room
Room Master Bathroom Features: Double Vanity,Shower Only
Room Dining Room Features: Separate Dining Room
Special Features
Green Features: Thermostat, Windows
Special Listing Conditions: None
Special Circumstances: None
Sqft Info
Building Area Total: 2574
Building Area Source: Public Records
Tax Info
Tax Amount Annual: 5359
Tax Year: 2,023
Tax Parcel Letter: 15-115-04-015
Unit Info
Utilities / Hvac
Cool System: Ceiling Fan(s), Central Air, Electric
Electric: Other
Heating: Forced Air, Natural Gas
Utilities: Cable Available, Electricity Available, Natural Gas Available, Sewer Available, Water Available
Sewer: Public Sewer
Waterfront / Water
Water Body Name: None
Water Source: Public
Waterfront Features: None
Directions
Bouldercrest to Sugar Mill Dr to left on Silver Hill Terrace. Home on the right.Listing Provided courtesy of Coldwell Banker Realty

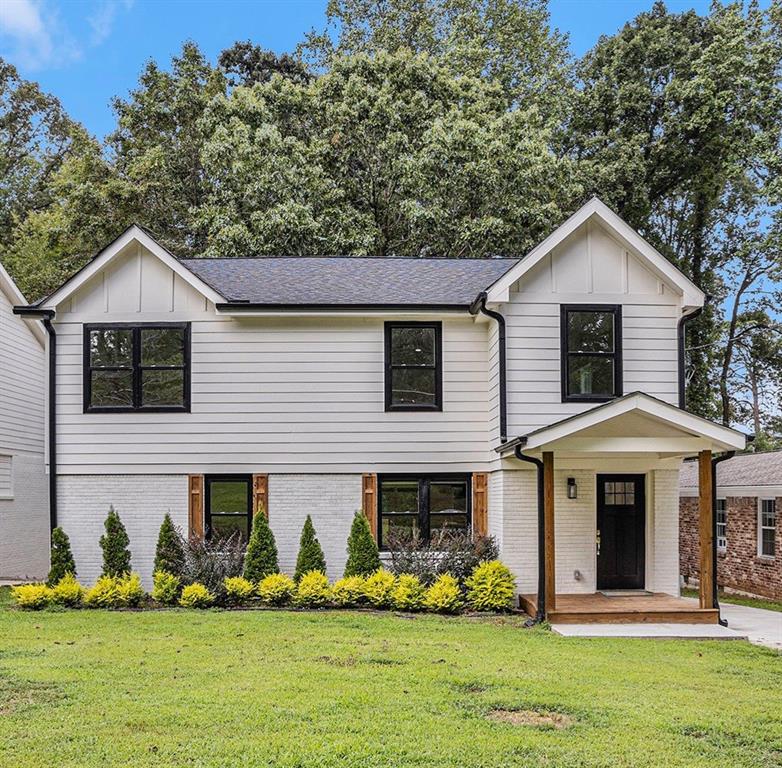
 MLS# 7352809
MLS# 7352809 