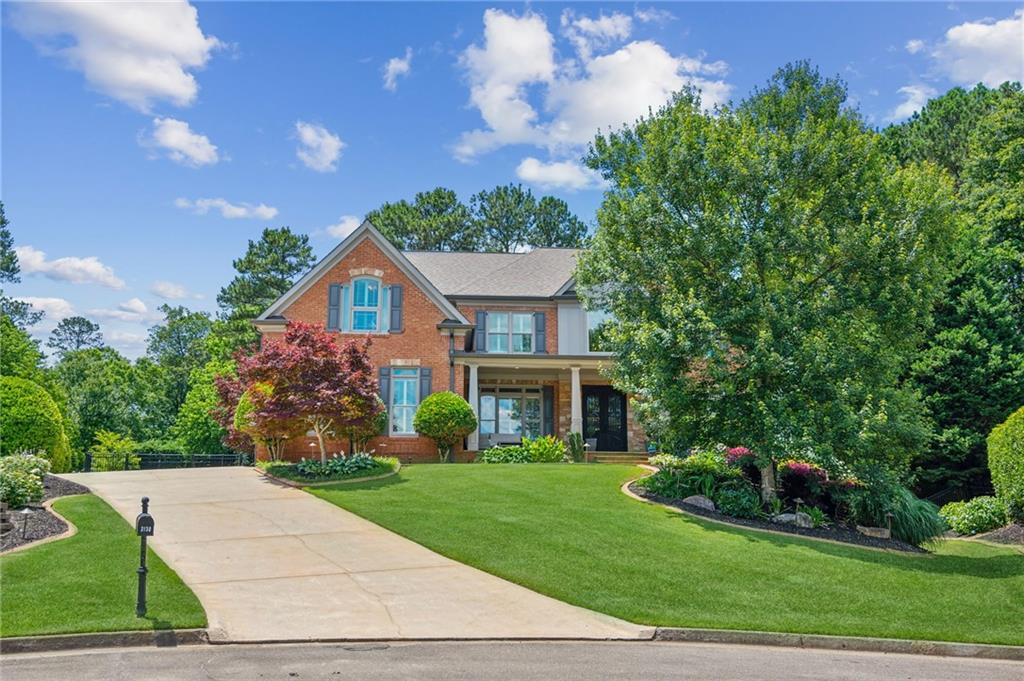Viewing Listing MLS# 387422414
Cumming, GA 30041
- 5Beds
- 5Full Baths
- N/AHalf Baths
- N/A SqFt
- 2019Year Built
- 0.15Acres
- MLS# 387422414
- Residential
- Single Family Residence
- Pending
- Approx Time on Market5 months, 2 days
- AreaN/A
- CountyForsyth - GA
- Subdivision Daves Creek Reserve
Overview
Elegant and Modern 5-Bedroom Home in Prestigious Daves Creek Reserve.Welcome to your dream home in the prestigious Daves Creek Reserve Community. This fabulous, less than 5-year-old single-family residence features the popular CAMDEN plan by DR Horton, combining charm and durability with a stunning three-sided brick exterior. Located off GA 400 Exit 13, commuting and nearby shopping are easily accessible. The A+ rated South Forsyth High School ensure top-notch education for your family.Inside, the home boasts 5 bedrooms and 5 bathrooms, including Guest bed room on main level with Full bath on main level, a Jack & Jill bathroom and one attached bath on upstairs. The spacious master suite features double vanities, a relaxing garden tub, a separate shower, and his and her finished closets. High ceilings and open spaces define the living area, showcasing a grand 2-story living room with a wall of windows, a formal dining room with coffered ceilings, and a cozy family room with a fireplace and built-ins.The gourmet kitchen is meticulously maintained with granite countertops, 42"" cabinets, a gas cooktop, built-in microwave and oven, stainless steel appliances, and a walk-in pantry. The adjacent mudroom leads to a 2-car garage. Hardwood floors throughout the main level and a hardwood staircase add to the stunning upgrades. The fully finished basement features an additional bathroom and kitchen, a pre-wired media room, gym room, flex room, and tray ceilings. Outdoor living is enhanced by a large deck and covered patio with breathtaking views. This smart home includes a wired intercom system, sensor-based lighting, app-based security control, and surveillance. Additional features include a water softener system and ready-to-use sprinklers.Community amenities include a swimming pool, 2-lighted tennis courts, a play area, and a community hall. With custom furniture and fully upgraded features, this home offers everything you need and more. Dont miss your chance to experience the elegance and comfort of this exceptional property!Reach out to Ensure Homeloans (Sarada Golla, NMLS #2562762) for exciting & creative mortgage funding options.
Association Fees / Info
Hoa Fees: 800
Hoa: Yes
Hoa Fees Frequency: Quarterly
Hoa Fees: 269
Community Features: Clubhouse, Homeowners Assoc, Near Schools, Near Shopping, Pool, Street Lights, Tennis Court(s)
Hoa Fees Frequency: Annually
Bathroom Info
Main Bathroom Level: 1
Total Baths: 5.00
Fullbaths: 5
Room Bedroom Features: Double Master Bedroom, Oversized Master
Bedroom Info
Beds: 5
Building Info
Habitable Residence: Yes
Business Info
Equipment: Intercom, Irrigation Equipment
Exterior Features
Fence: None
Patio and Porch: Deck, Patio
Exterior Features: Balcony, Rain Gutters
Road Surface Type: Asphalt
Pool Private: No
County: Forsyth - GA
Acres: 0.15
Pool Desc: None
Fees / Restrictions
Financial
Original Price: $939,000
Owner Financing: Yes
Garage / Parking
Parking Features: Covered, Driveway, Garage, Garage Door Opener, Level Driveway, On Street
Green / Env Info
Green Energy Generation: None
Handicap
Accessibility Features: None
Interior Features
Security Ftr: Carbon Monoxide Detector(s), Closed Circuit Camera(s), Fire Alarm, Intercom, Key Card Entry, Secured Garage/Parking, Smoke Detector(s)
Fireplace Features: Basement, Electric, Family Room, Gas Log, Gas Starter, Glass Doors
Levels: Three Or More
Appliances: Disposal, Double Oven, Dryer, Gas Cooktop, Microwave, Range Hood, Refrigerator, Washer
Laundry Features: Electric Dryer Hookup, Gas Dryer Hookup, Laundry Room, Upper Level
Interior Features: Bookcases, Coffered Ceiling(s), Crown Molding, Double Vanity, Entrance Foyer, Entrance Foyer 2 Story, High Ceilings 9 ft Lower, High Speed Internet, Smart Home, Sound System, Tray Ceiling(s)
Flooring: Carpet, Ceramic Tile, Hardwood, Vinyl
Spa Features: None
Lot Info
Lot Size Source: Public Records
Lot Features: Back Yard, Front Yard, Sloped, Sprinklers In Front, Sprinklers In Rear
Lot Size: x
Misc
Property Attached: No
Home Warranty: Yes
Open House
Other
Other Structures: None
Property Info
Construction Materials: Brick 3 Sides, Shingle Siding, Wood Siding
Year Built: 2,019
Builders Name: DR Horton
Property Condition: Resale
Roof: Asbestos Shingle
Property Type: Residential Detached
Style: Bungalow, Traditional
Rental Info
Land Lease: Yes
Room Info
Kitchen Features: Breakfast Room, Cabinets Stain, Eat-in Kitchen, Kitchen Island, Pantry Walk-In, View to Family Room
Room Master Bathroom Features: Double Vanity,Separate His/Hers,Separate Tub/Showe
Room Dining Room Features: Great Room,Seats 12+
Special Features
Green Features: Appliances, HVAC, Insulation, Lighting, Roof, Thermostat, Water Heater, Windows
Special Listing Conditions: None
Special Circumstances: None
Sqft Info
Building Area Total: 5355
Building Area Source: Appraiser
Tax Info
Tax Amount Annual: 6203
Tax Year: 2,023
Tax Parcel Letter: 154-000-232
Unit Info
Utilities / Hvac
Cool System: Ceiling Fan(s), Electric, ENERGY STAR Qualified Equipment, Humidity Control, Window Unit(s)
Electric: 110 Volts
Heating: Electric, Forced Air, Heat Pump, Natural Gas
Utilities: Cable Available, Electricity Available, Natural Gas Available, Phone Available, Sewer Available, Underground Utilities, Water Available
Sewer: Public Sewer
Waterfront / Water
Water Body Name: None
Water Source: Public
Waterfront Features: None
Directions
From the US 400 (North) > Turn towards 141 (Right) > Turn towards Ronald Regan (Left) > Turn towards Old Atlanta Rd (Right) > Turn towards Daves Creek Rd (Left)Listing Provided courtesy of Virtual Properties Realty.com
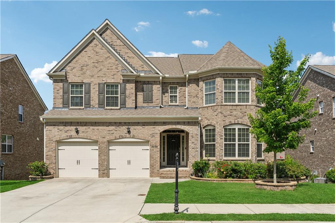
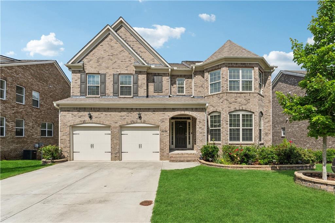
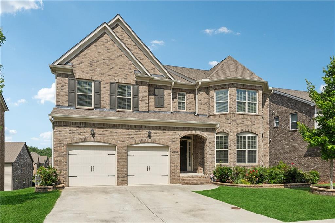
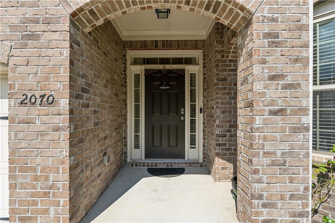
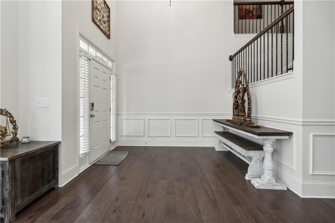
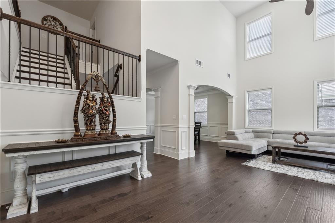
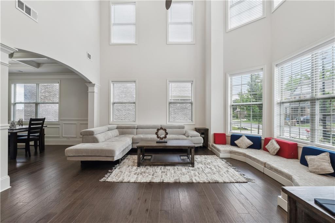
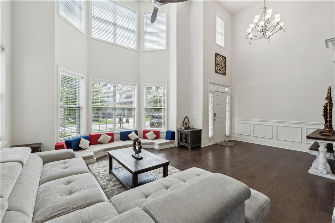
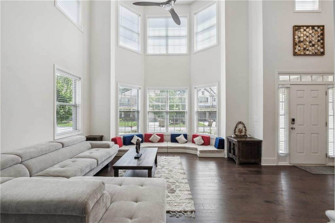
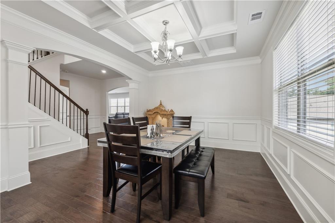
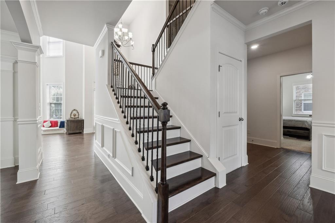
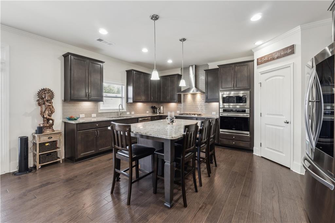
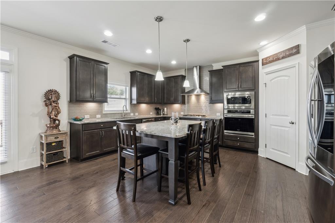
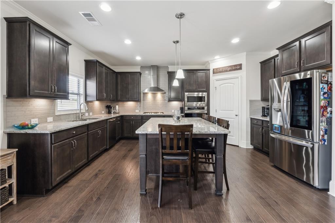
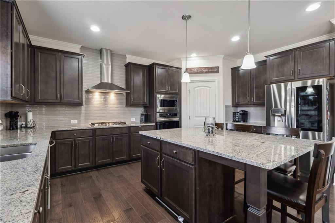
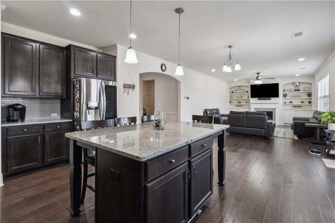
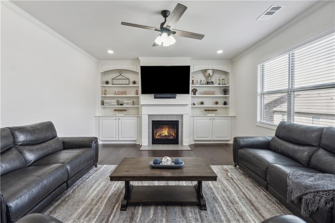
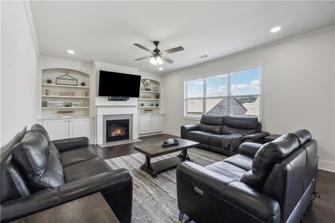
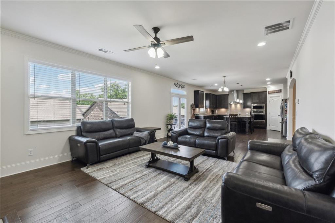
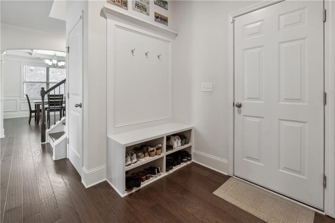
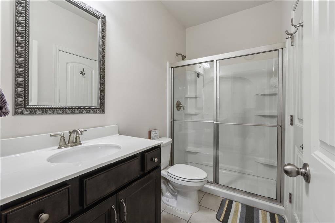
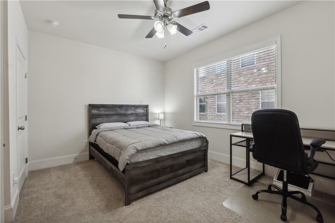
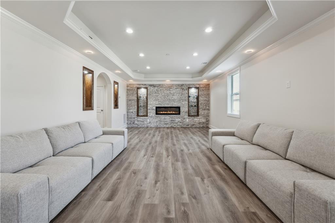
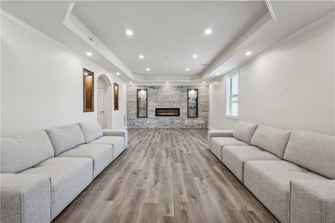
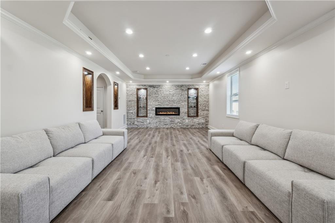
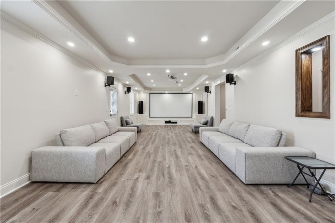
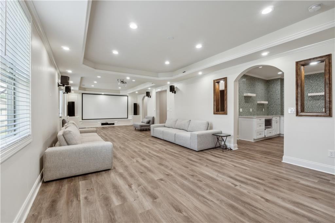
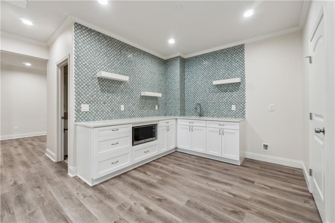
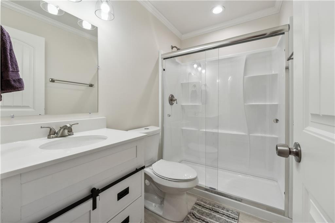
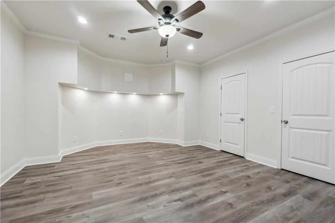
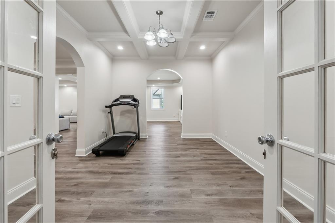
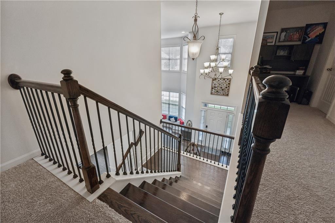
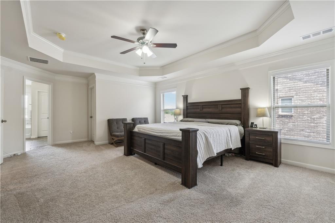
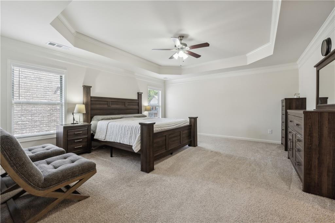
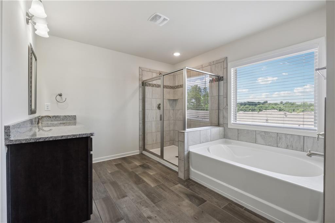
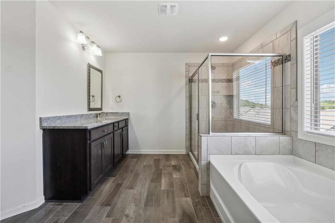
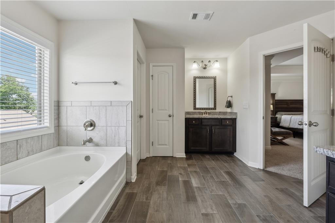
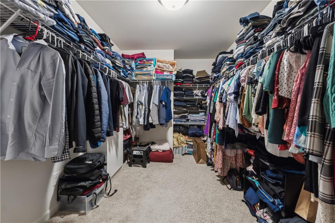
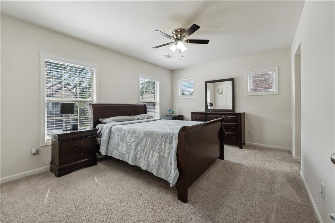
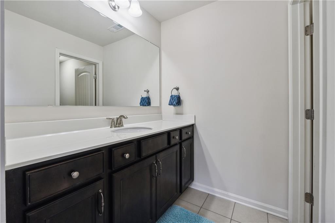
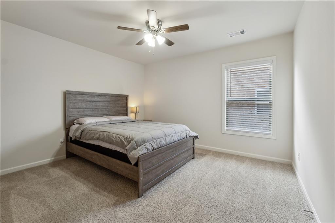
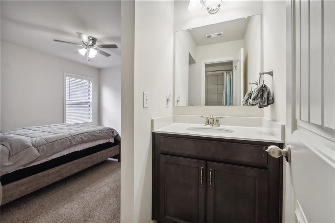
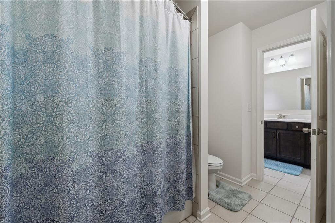
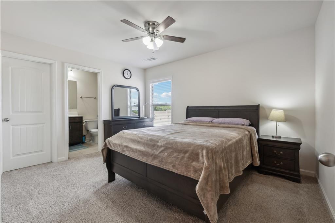
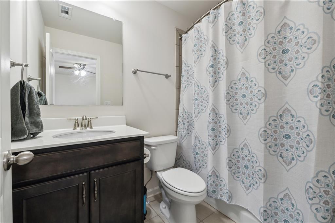
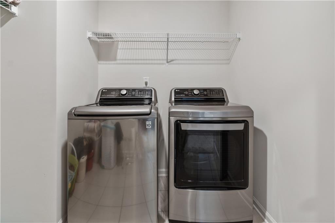
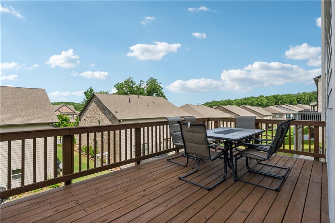
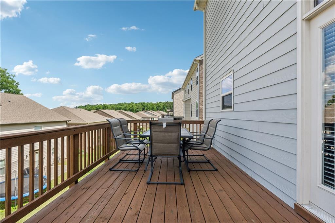
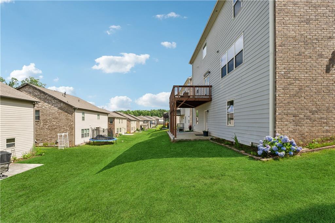
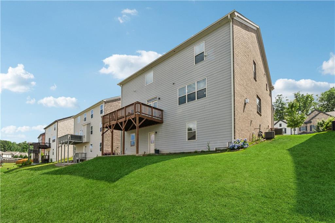
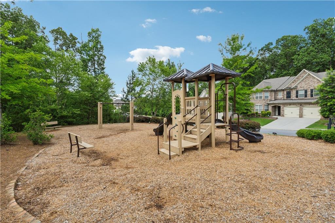
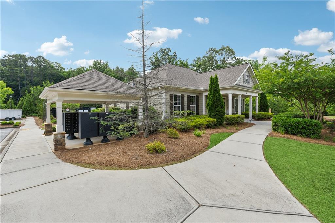
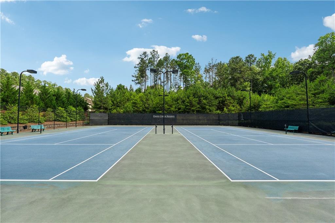
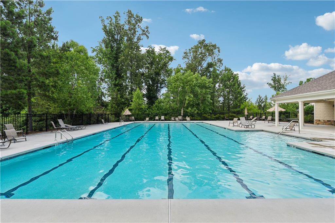
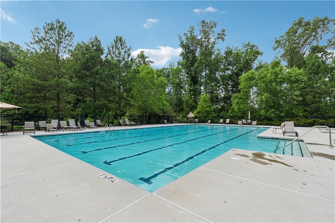
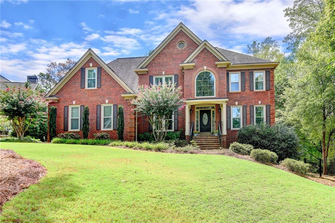
 MLS# 402961803
MLS# 402961803 