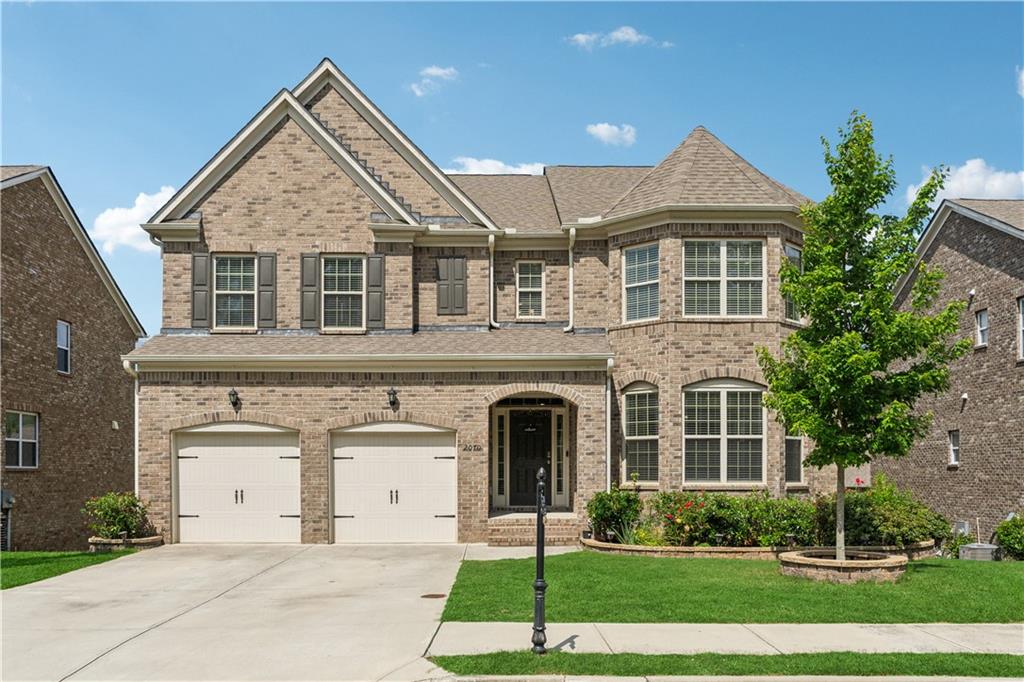Viewing Listing MLS# 386732949
Cumming, GA 30040
- 5Beds
- 5Full Baths
- N/AHalf Baths
- N/A SqFt
- 2003Year Built
- 0.59Acres
- MLS# 386732949
- Residential
- Single Family Residence
- Pending
- Approx Time on Market5 months, 23 days
- AreaN/A
- CountyForsyth - GA
- Subdivision Lake Astoria
Overview
Under contract with contingency - Seller accepting back up offers. Located in the exclusive Lake Astoria community, this updated home is better than new! This spotless home sits up from the street with a bird's eye view of the cul de sac and on over 1/2 acre private lot. Spacious floorplan with 4 Bedrooms Upstairs each with it's own private bath, BR/Office on main with full bathoom. Unfinished basement. Great Curb appeal with Southern Living front porch, impressive arched iron double doors, and seasonal landscaping. The two-story light filled foyer has craftsman style trim, custom chandelier, and iron baluster staircase. Light oak hardwood floors cover the main floor, staircase and upper hallway. Plantation shutters are throughout the home. Home office has solid wood paneling, copper ceiling, gas fireplace, built-in bookcases, mounted TV (included), and double doors. Room on main could make great 5th bedroom with closet and full bath in the hall. The Dining Room has wainscoting and coffered ceiling. The Family Room is open to the kitchen and features a gas fireplace, built-in bookshelves, and custom bar with beverage/wine refrigerator. The spacious kitchen is equipped with stainless steel appliances including double ovens, microwave, 5 burner gas cooktop, prep sink, and KitchenAid refrigerator. Large Island with breakfast bar, is great for cooking and entertaining. Off the kitchen is a fireside keeping room which leads to the outdoor patio. Be the envy of your neighbors with this outdoor living space: 40' X40' flagstone covered patio featuring vaulted tongue and groove ceiling and beams, wood burning stacked stone fireplace, and ample lighting. Upstairs you have the Owner's Suite which includes a massive bedroom equipped with a coffee/beverage bar. The sitting room includes built-in cabinets + swivel mounted TV, and makes a great media room or home office space. The master bathroom has been completely renovated with all new custom Alderwood cabinets with soft close doors and drawers, a vanity tower which includes a jewelry organizer, stone counters, copper sinks, lighted mirrors, soaking tub, and a frameless shower with niche and dual shower heads! Walk through the bathroom to your organized closet and upstairs laundry room. Three additional large bedrooms each with its own private bathroom and walk-in closets complete the second story. All Systems New : Just installed are two 3-ton AC units, two 40 gallon water heaters, and a newer roof! Hard to find spacious, flat, fenced yard with professional landscape lighting & irrigation! Room for pool! Plenty of parking in the extended driveway and 3 Car Garage. Community amenities include olympic sized pool with zero entry access -water park features, six tennis courts, playground and walking trails & park, and a stocked lake w/ docks for fishing or kayaking. Great Location close to Hwy 400 and the new Cumming City Center ~ Enjoy outdoor concerts, shopping and dining.
Association Fees / Info
Hoa: Yes
Hoa Fees Frequency: Annually
Hoa Fees: 1443
Community Features: Clubhouse, Fishing, Homeowners Assoc, Lake, Park, Playground, Pool, Sidewalks, Street Lights, Tennis Court(s)
Association Fee Includes: Swim, Tennis
Bathroom Info
Main Bathroom Level: 1
Total Baths: 5.00
Fullbaths: 5
Room Bedroom Features: Oversized Master, Studio
Bedroom Info
Beds: 5
Building Info
Habitable Residence: No
Business Info
Equipment: None
Exterior Features
Fence: Back Yard, Fenced, Wrought Iron
Patio and Porch: Covered, Deck, Front Porch
Exterior Features: Garden, Lighting, Private Yard
Road Surface Type: Paved
Pool Private: No
County: Forsyth - GA
Acres: 0.59
Pool Desc: None
Fees / Restrictions
Financial
Original Price: $974,900
Owner Financing: No
Garage / Parking
Parking Features: Attached, Driveway, Garage, Garage Door Opener, Garage Faces Side
Green / Env Info
Green Energy Generation: None
Handicap
Accessibility Features: None
Interior Features
Security Ftr: Security System Owned, Smoke Detector(s)
Fireplace Features: Gas Log, Gas Starter, Glass Doors, Great Room, Other Room, Outside
Levels: Two
Appliances: Dishwasher, Double Oven, Gas Cooktop, Gas Oven, Gas Range, Gas Water Heater, Microwave, Refrigerator, Other
Laundry Features: Electric Dryer Hookup, Laundry Room, Sink, Upper Level
Interior Features: Bookcases, Coffered Ceiling(s), Crown Molding, Double Vanity, Entrance Foyer, Entrance Foyer 2 Story, High Ceilings 10 ft Main, Walk-In Closet(s), Wet Bar
Flooring: Carpet, Ceramic Tile, Hardwood
Spa Features: None
Lot Info
Lot Size Source: Public Records
Lot Features: Back Yard, Cul-De-Sac, Landscaped, Level, Private
Lot Size: x
Misc
Property Attached: No
Home Warranty: No
Open House
Other
Other Structures: None
Property Info
Construction Materials: Brick 3 Sides, Cement Siding
Year Built: 2,003
Property Condition: Resale
Roof: Composition
Property Type: Residential Detached
Style: Craftsman
Rental Info
Land Lease: No
Room Info
Kitchen Features: Breakfast Bar, Cabinets Stain, Keeping Room, Kitchen Island, Pantry, Stone Counters, View to Family Room
Room Master Bathroom Features: Double Vanity,Soaking Tub,Vaulted Ceiling(s),Other
Room Dining Room Features: Seats 12+,Separate Dining Room
Special Features
Green Features: None
Special Listing Conditions: None
Special Circumstances: None
Sqft Info
Building Area Total: 3702
Building Area Source: Public Records
Tax Info
Tax Amount Annual: 5499
Tax Year: 2,023
Tax Parcel Letter: 122-000-153
Unit Info
Utilities / Hvac
Cool System: Ceiling Fan(s), Electric, Zoned
Electric: 220 Volts
Heating: Central, Forced Air, Natural Gas, Zoned
Utilities: Electricity Available, Natural Gas Available
Sewer: Septic Tank
Waterfront / Water
Water Body Name: None
Water Source: Public
Waterfront Features: None
Directions
GPSListing Provided courtesy of Keller Williams Realty Atlanta Partners
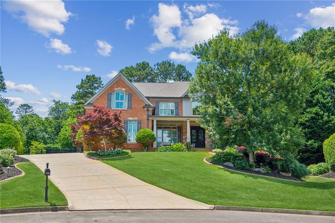
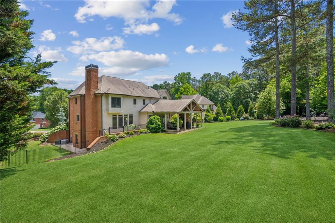
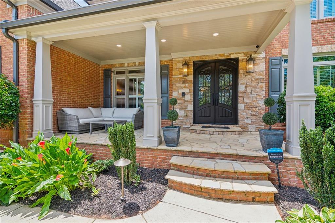
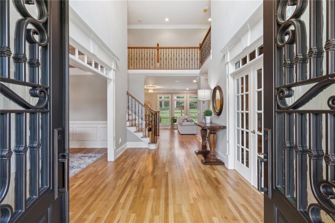
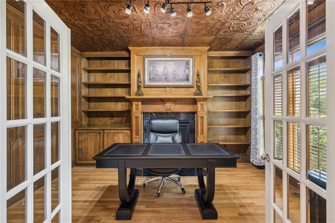
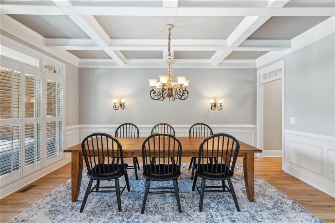
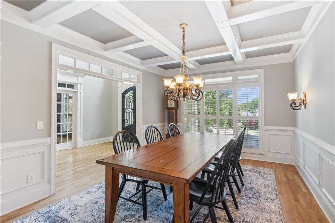
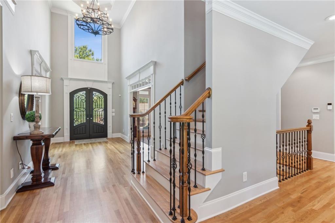
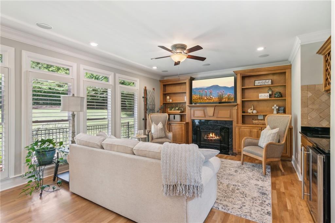
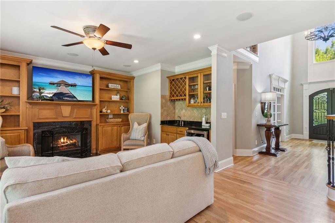
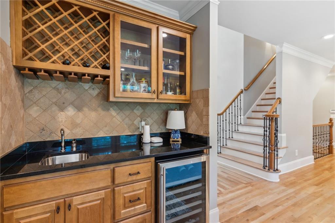
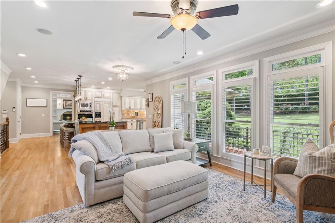
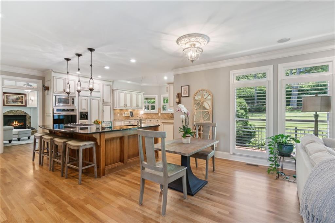
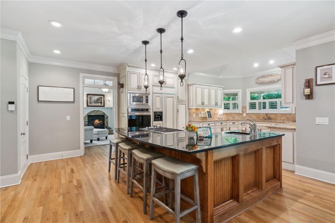
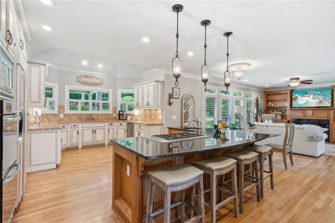
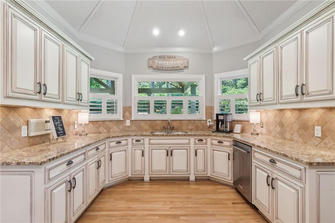
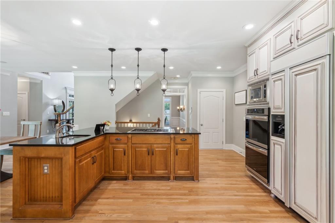
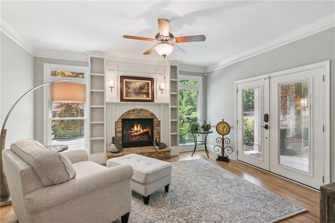
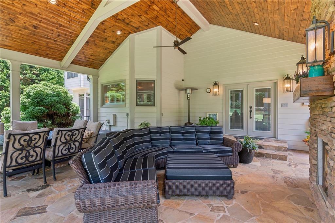
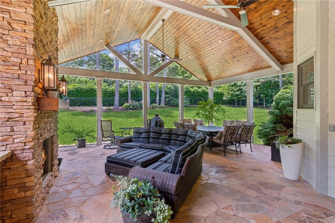
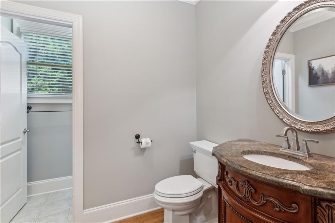
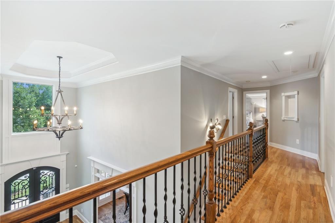
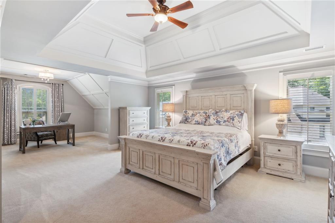
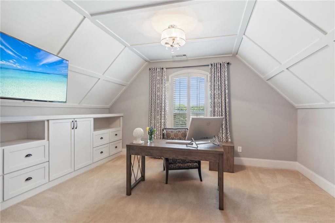
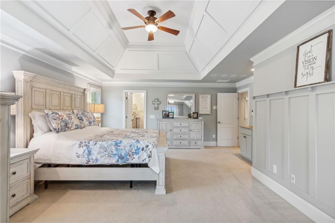
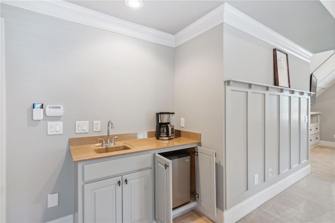
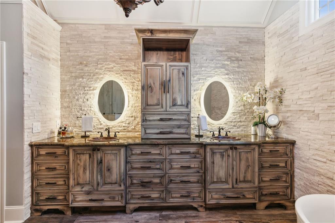
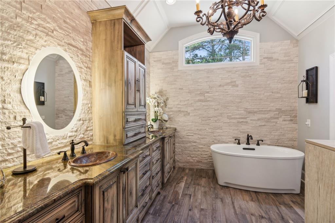
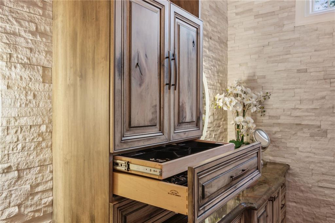
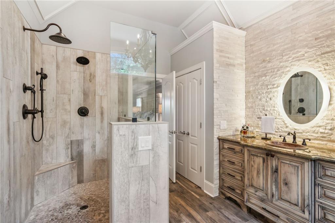
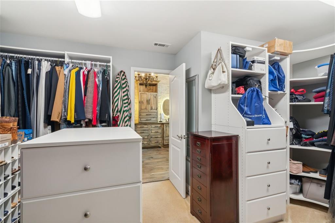
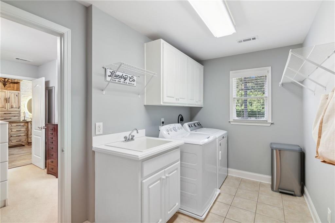
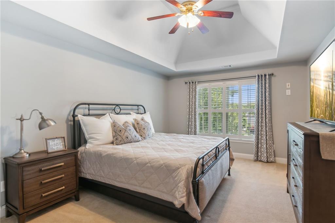
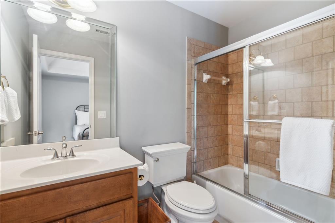
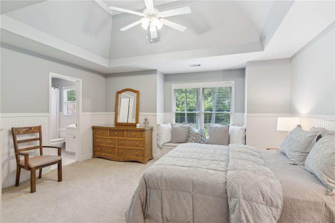
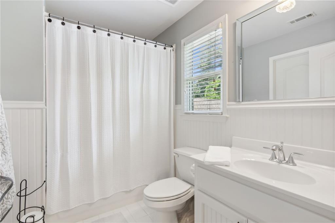
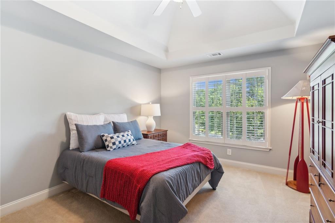
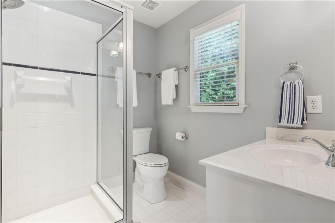
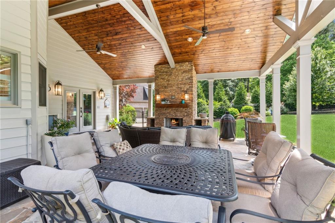
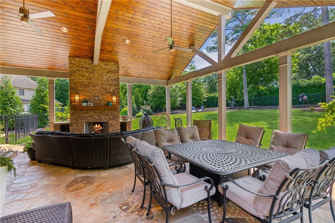
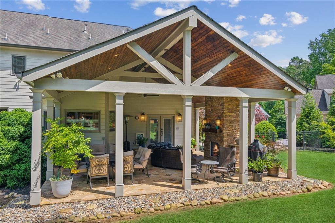
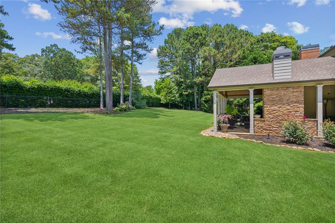
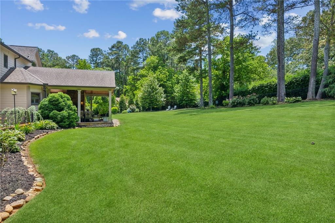
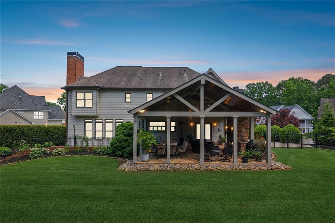
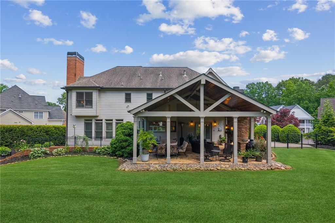
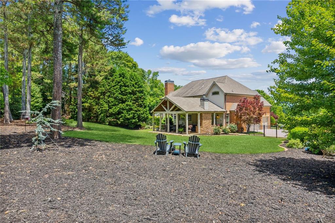
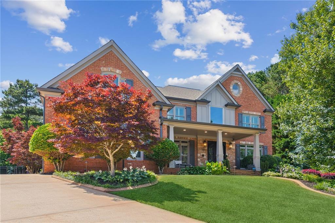
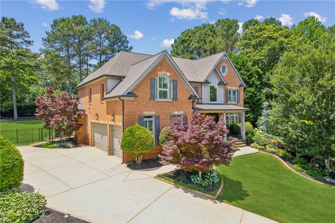
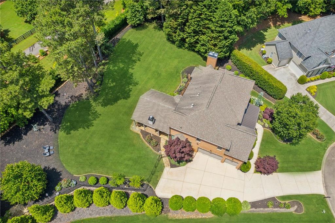
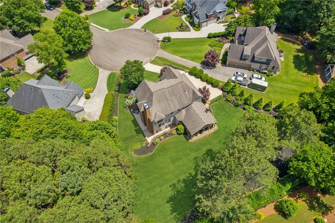
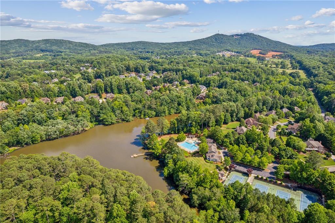
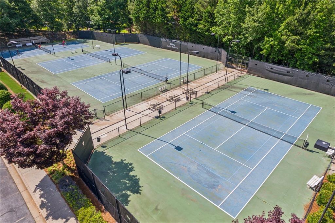
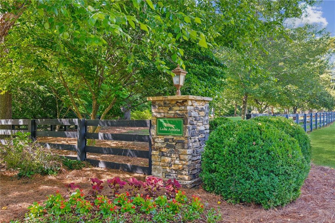
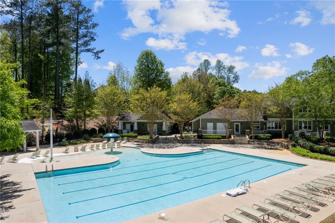
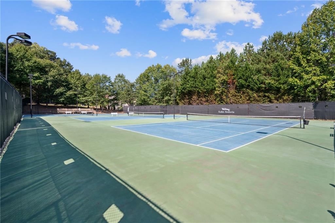
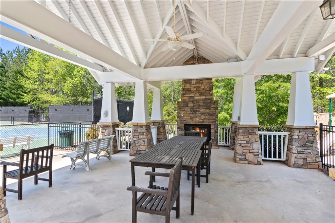
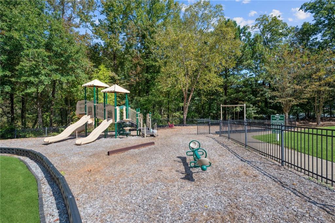
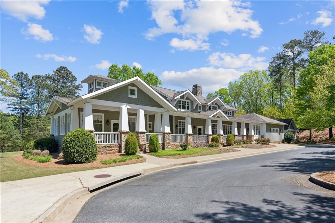
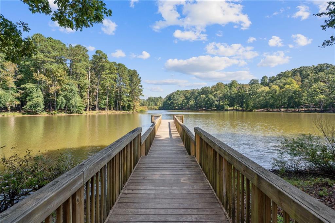
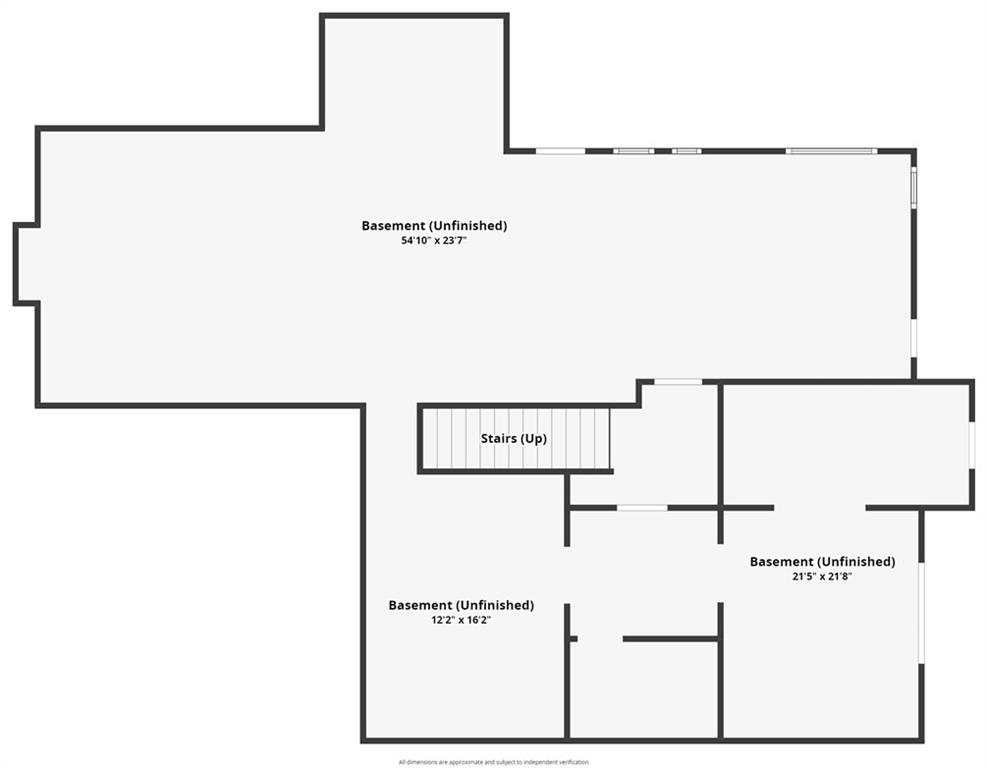
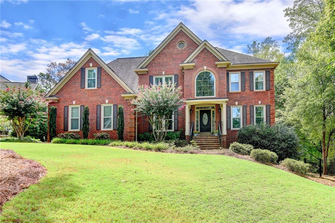
 MLS# 402961803
MLS# 402961803 