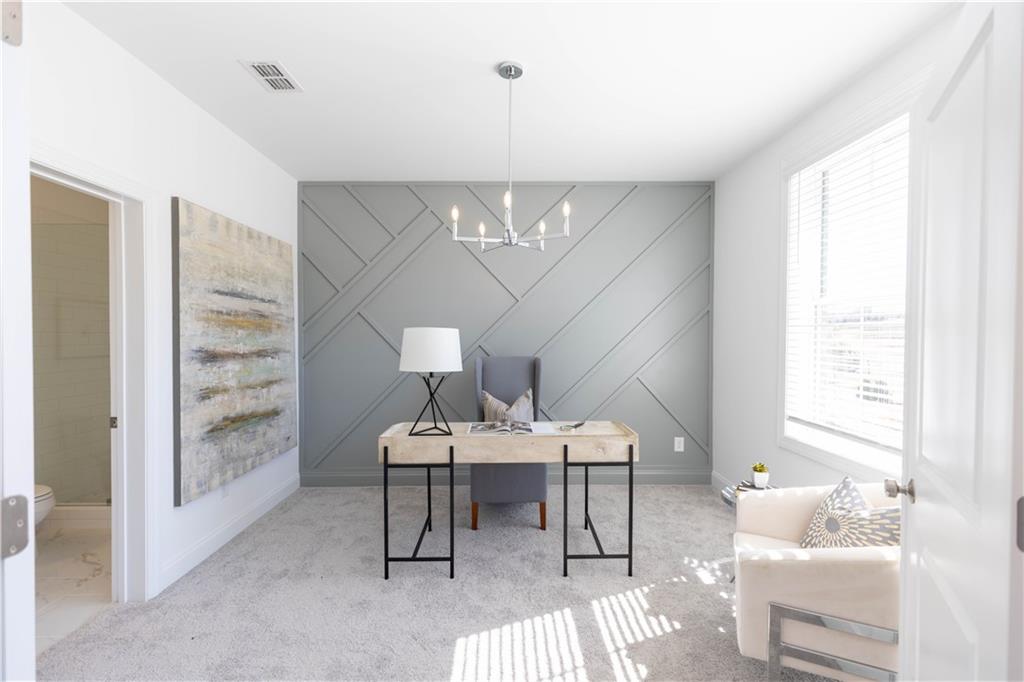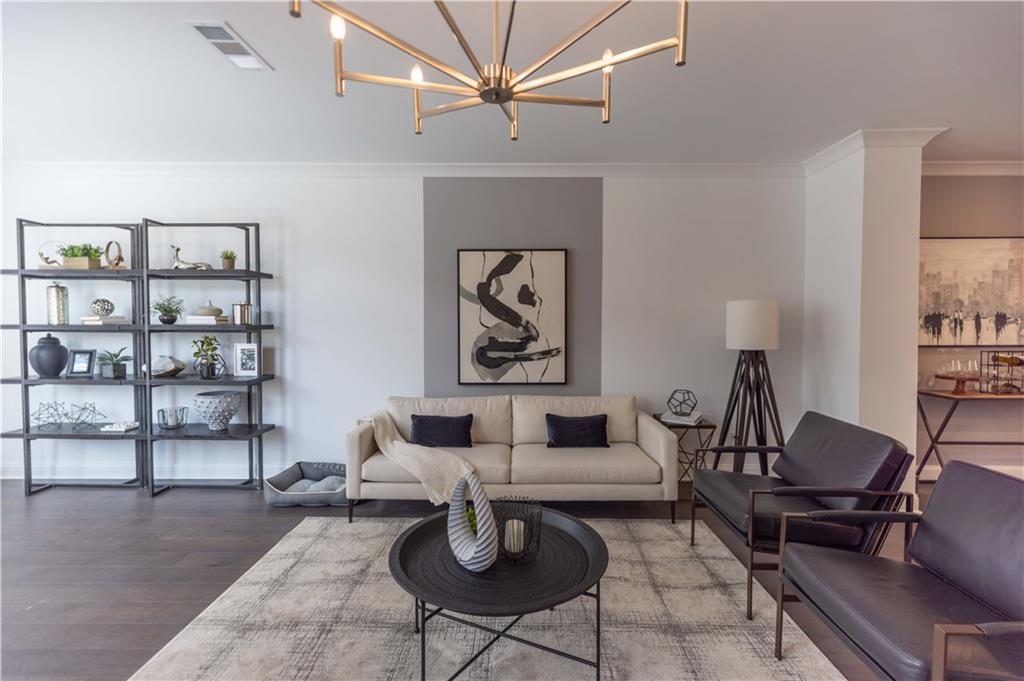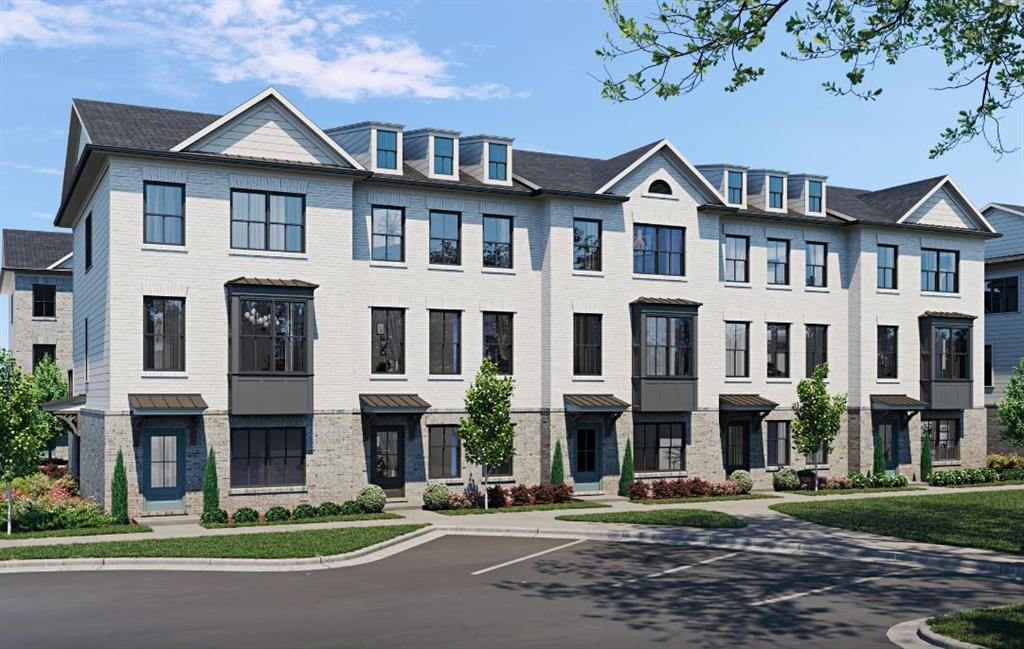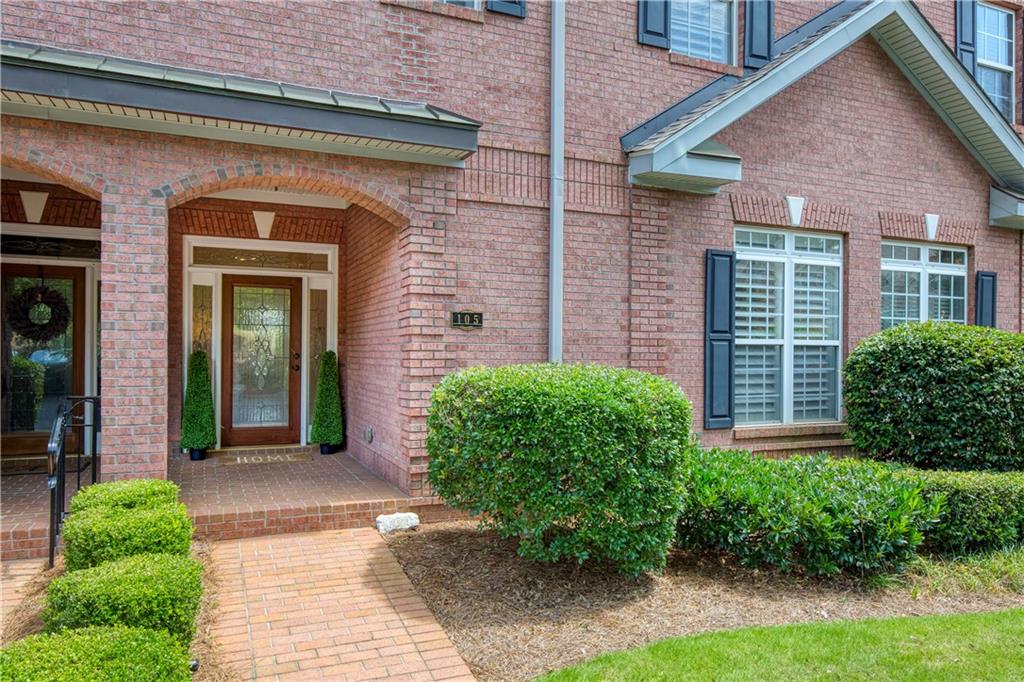Viewing Listing MLS# 387379477
Cumming, GA 30040
- 3Beds
- 3Full Baths
- 1Half Baths
- N/A SqFt
- 2024Year Built
- 0.00Acres
- MLS# 387379477
- Residential
- Townhouse
- Active
- Approx Time on Market3 months, 18 days
- AreaN/A
- CountyForsyth - GA
- Subdivision Brackley
Overview
FABULOUS FALL SAVINGS!!! Come see our Glendale END unit!! This is one of our last remaining North/Northeast facing townhomes available in our Brackley community. This spacious 3 story, 3 bedroom and 3.5 bath home is under construction at this time. Estimated time frame for completion in late summer of 2024. This gorgeous home is located conveniently in the front of the community and will provide a gorgeous view of our community's amenities, including doggie park, pool with cabana, wide sidewalks and the mail kiosk areas. So pretty!!! Our community is built by The Providence Group and is an Atlanta based builder with more than 22 years' experience. Come see us after you check out others and you automatically notice the upgraded ""standards"" that we provide! This particular home is an END unit which sports extra windows to bring in that Georgia Sunshine!! It will also feature a Sunroom, terrace level walk-in shower, a separate tub and shower in the primary bathroom!! The 9-foot ceilings on each floor allow you to enjoy elongated windows to let all the natural light and provide you with a view of these gorgeous sunsets, we have here!! We provide an easy and elevated lifestyle! And speaking of easy, your HOA will maintain your lawn for you! The Glendale is a well laid out home with 9-foot ceilings located on all 3 floors. The terrace level will have a bedroom/office with an upgraded walk-in shower. As you enter the main floor of the home, you will notice there is ample space for all your living needs. Open and bright! We are super excited as the interior finishes in this home are from our brand-new collections. Stunning is the first word that comes to mind! This home will have quartz countertops, our beautiful warm wheat cabinets, undercounter lighting and soft touch drawers and doors as a standard. The kitchen island in this home boasts extra storage as well as a huge sink and ample counter space. Great for those who love to cook or just have counter space to display their favorite items. Plenty of space for today's living and entertaining. As previously mentioned, an upgraded sunroom has been added which is perfect for a home office, or extra space for reading, a children's area, etc. The opportunities are endless. The back deck perfect for entertaining will overlook our community amenities, not a bad view!!! As you ascend the steps to the third floor, your laundry area is located here for convenience. The secondary bedroom has its own ensuite as well as the primary bedroom. The closets are spacious. The primary bathroom will have a separate tub and shower layout and will definitely make getting ready every day feel more spa like! The pictures presented are of another Glendale previously built, and not the actual home. For financing, consider reaching out to our preferred lenders. Offering $5000K in Closing Costs when using one of our 5 preferred lenders. Come see us at Brackley. Our office hours are Monday-Saturday, 10:00- 6:00, Sundays 1-6:00. At TPG, we value our customer, team member, and vendor team safety. Our communities are active construction zones and may not be safe to visit at certain stages of construction. Due to this, we ask all agents visiting the community with their clients come to the office prior to visiting any listed homes. Please note, during your visit, you will be escorted by a TPG employee and may be required to wear flat, closed toe shoes and a hardhat. [The Glendale]
Association Fees / Info
Hoa: Yes
Hoa Fees Frequency: Monthly
Hoa Fees: 235
Community Features: Dog Park, Homeowners Assoc, Near Schools, Near Shopping, Near Trails/Greenway, Pool, Sidewalks, Street Lights
Association Fee Includes: Maintenance Grounds, Maintenance Structure, Reserve Fund, Swim, Tennis
Bathroom Info
Halfbaths: 1
Total Baths: 4.00
Fullbaths: 3
Room Bedroom Features: Split Bedroom Plan, Other
Bedroom Info
Beds: 3
Building Info
Habitable Residence: No
Business Info
Equipment: None
Exterior Features
Fence: None
Patio and Porch: Deck
Exterior Features: Lighting, Private Entrance, Rain Gutters
Road Surface Type: Asphalt
Pool Private: No
County: Forsyth - GA
Acres: 0.00
Pool Desc: None
Fees / Restrictions
Financial
Original Price: $538,400
Owner Financing: No
Garage / Parking
Parking Features: Attached, Driveway, Garage, Garage Door Opener, Garage Faces Rear, Level Driveway
Green / Env Info
Green Energy Generation: None
Handicap
Accessibility Features: None
Interior Features
Security Ftr: Carbon Monoxide Detector(s), Smoke Detector(s)
Fireplace Features: None
Levels: Three Or More
Appliances: Dishwasher, Disposal, Gas Range, Microwave, Range Hood, Self Cleaning Oven
Laundry Features: In Hall, Upper Level
Interior Features: Crown Molding, Disappearing Attic Stairs, Double Vanity, Entrance Foyer, High Ceilings 9 ft Lower, High Ceilings 9 ft Main, High Ceilings 9 ft Upper, Walk-In Closet(s)
Flooring: Carpet, Other
Spa Features: None
Lot Info
Lot Size Source: Not Available
Lot Features: Front Yard, Landscaped, Level
Misc
Property Attached: Yes
Home Warranty: Yes
Open House
Other
Other Structures: Cabana
Property Info
Construction Materials: Brick Front, HardiPlank Type
Year Built: 2,024
Property Condition: Under Construction
Roof: Composition, Shingle
Property Type: Residential Attached
Style: Townhouse, Traditional
Rental Info
Land Lease: No
Room Info
Kitchen Features: Cabinets Other, Kitchen Island, Pantry, Solid Surface Counters, View to Family Room
Room Master Bathroom Features: Double Vanity,Separate Tub/Shower
Room Dining Room Features: Open Concept
Special Features
Green Features: HVAC, Insulation, Thermostat, Water Heater
Special Listing Conditions: None
Special Circumstances: None
Sqft Info
Building Area Total: 2004
Building Area Source: Builder
Tax Info
Tax Year: 2,024
Tax Parcel Letter: NA
Unit Info
Unit: 92
Num Units In Community: 116
Utilities / Hvac
Cool System: Ceiling Fan(s), Central Air, Zoned
Electric: 110 Volts, 220 Volts in Laundry
Heating: Central, Forced Air, Zoned
Utilities: Cable Available, Electricity Available, Natural Gas Available, Sewer Available, Underground Utilities, Water Available
Sewer: Public Sewer
Waterfront / Water
Water Body Name: None
Water Source: Public
Waterfront Features: None
Directions
Please use: 570 Veterans Memorial BoulevardListing Provided courtesy of The Providence Group Realty, Llc.
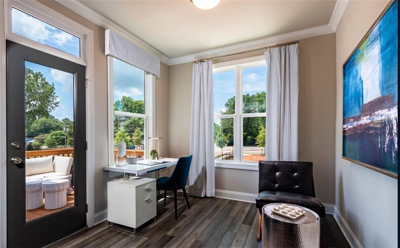
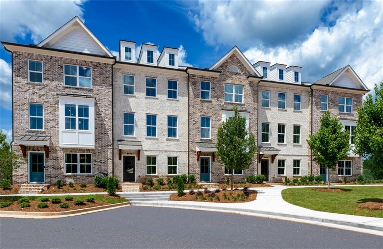
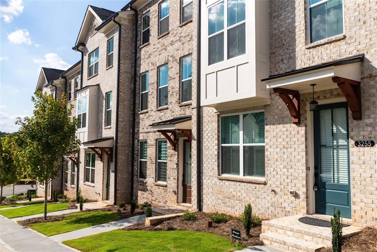
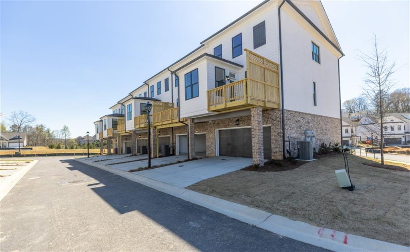
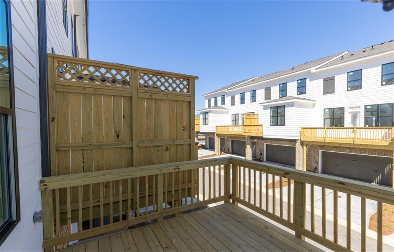
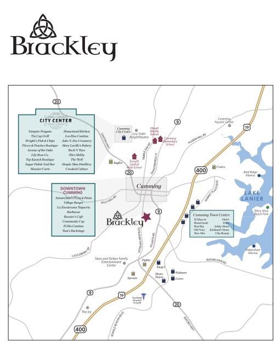
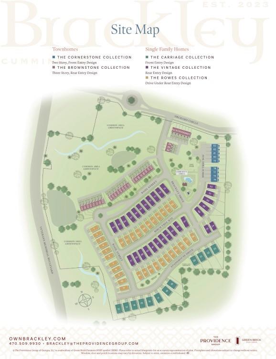
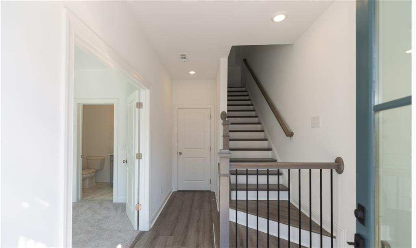

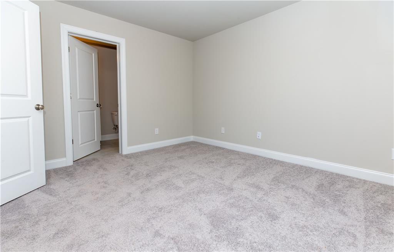
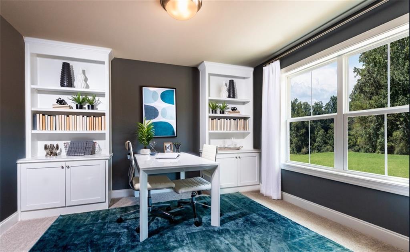
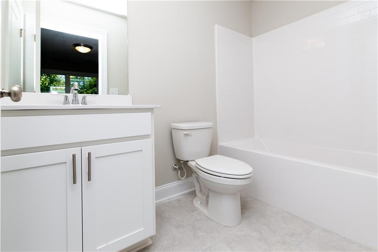
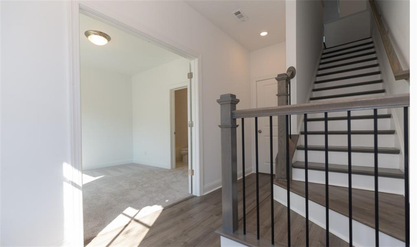
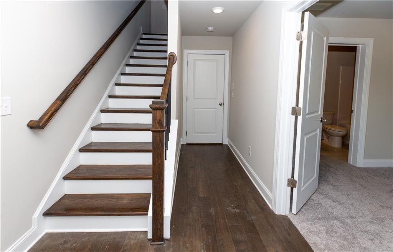
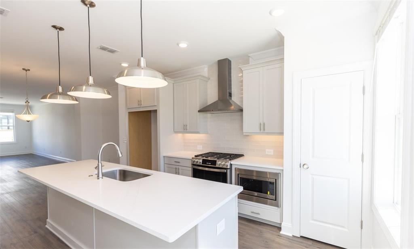
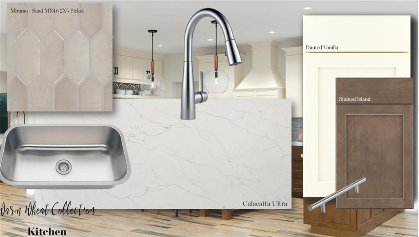
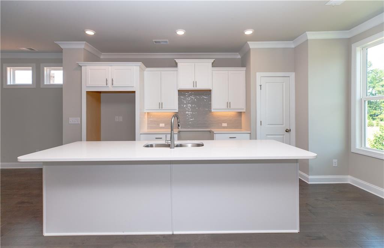
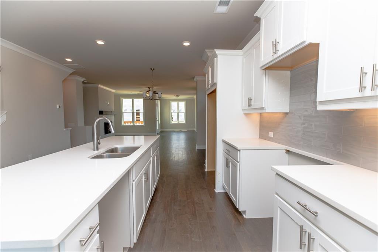
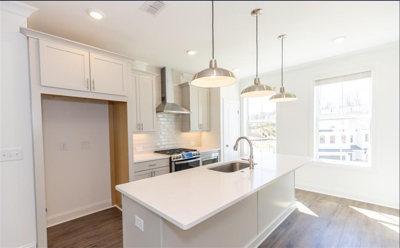
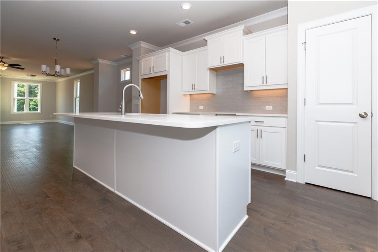
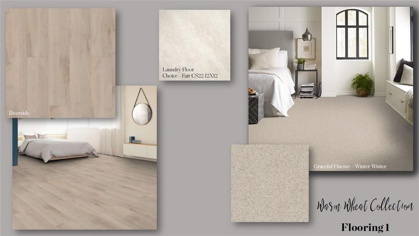
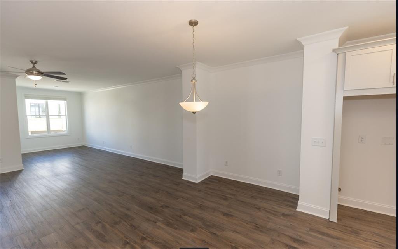
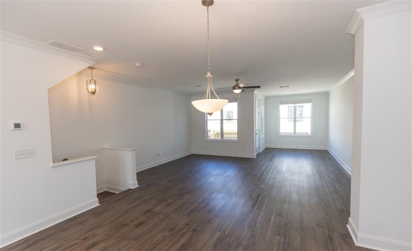
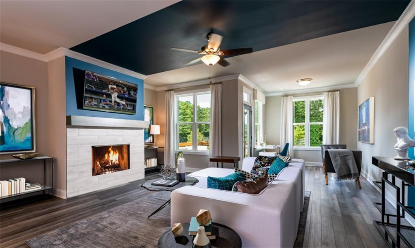
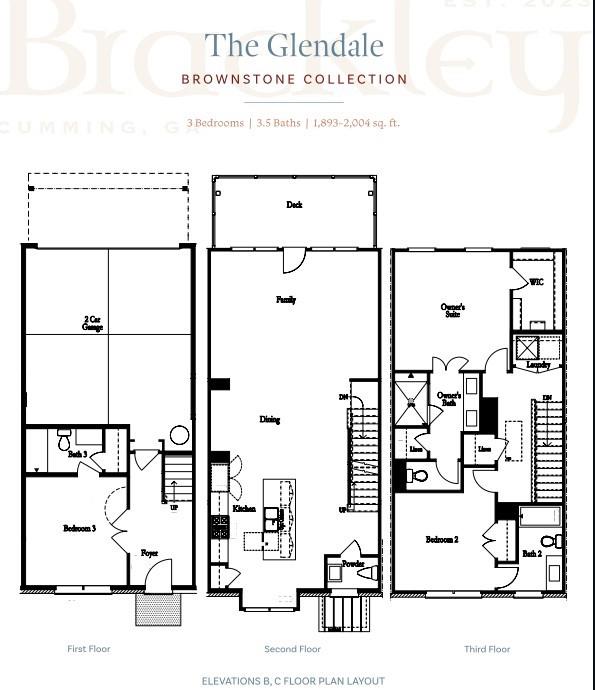
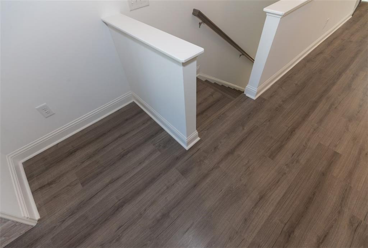
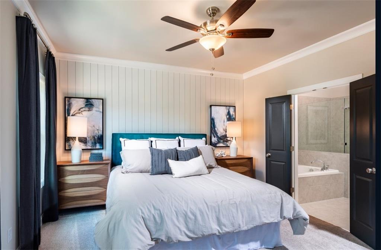
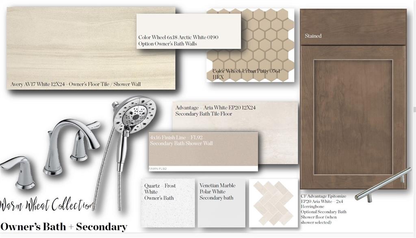
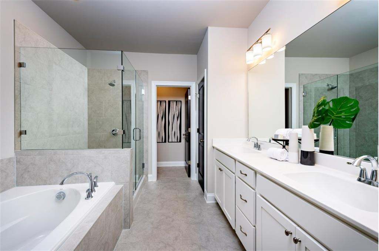
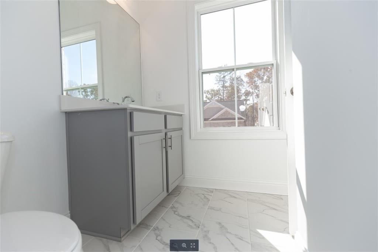
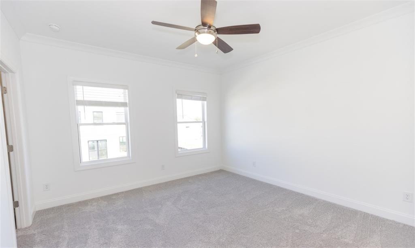
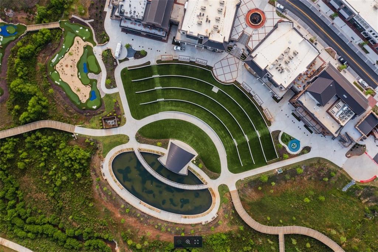
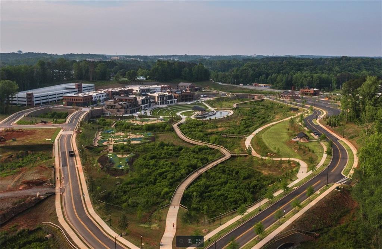
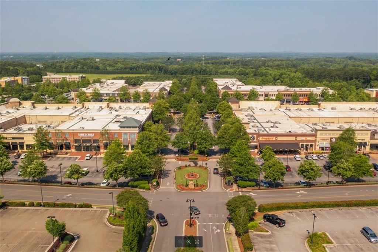
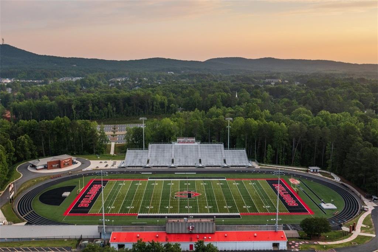
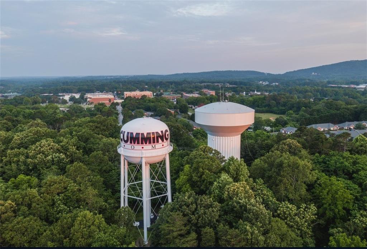
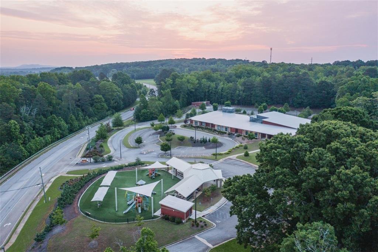
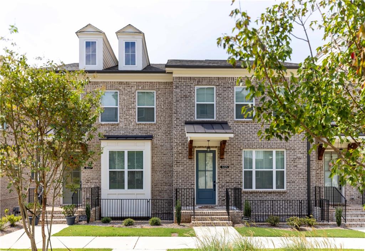
 MLS# 403039009
MLS# 403039009 