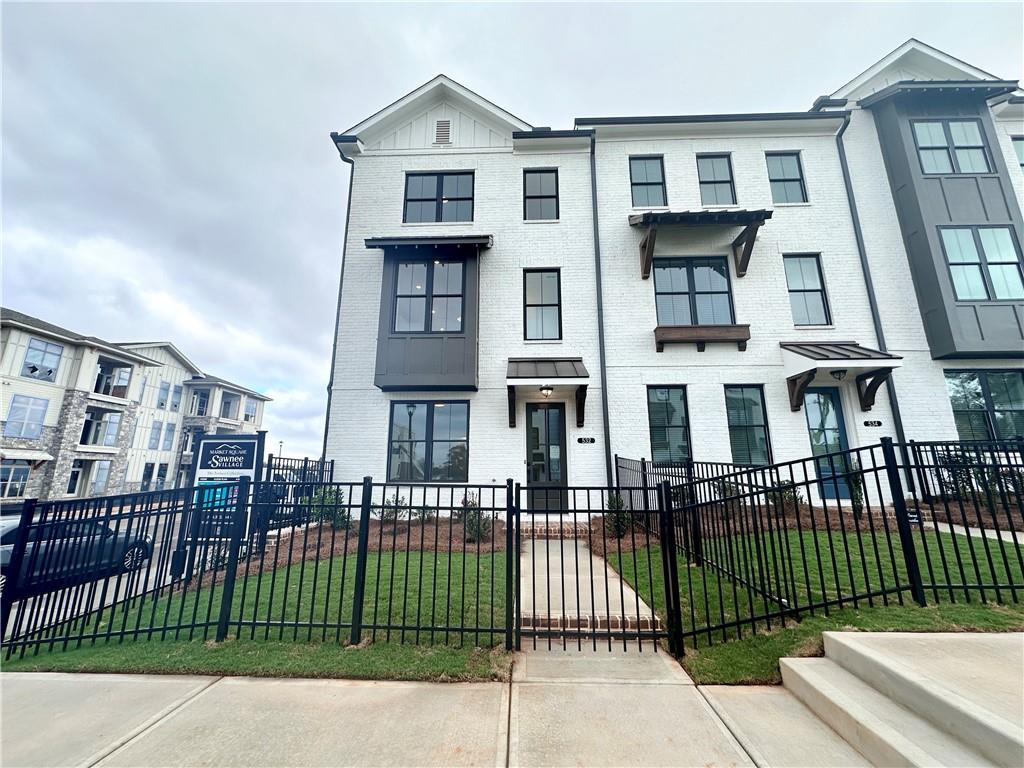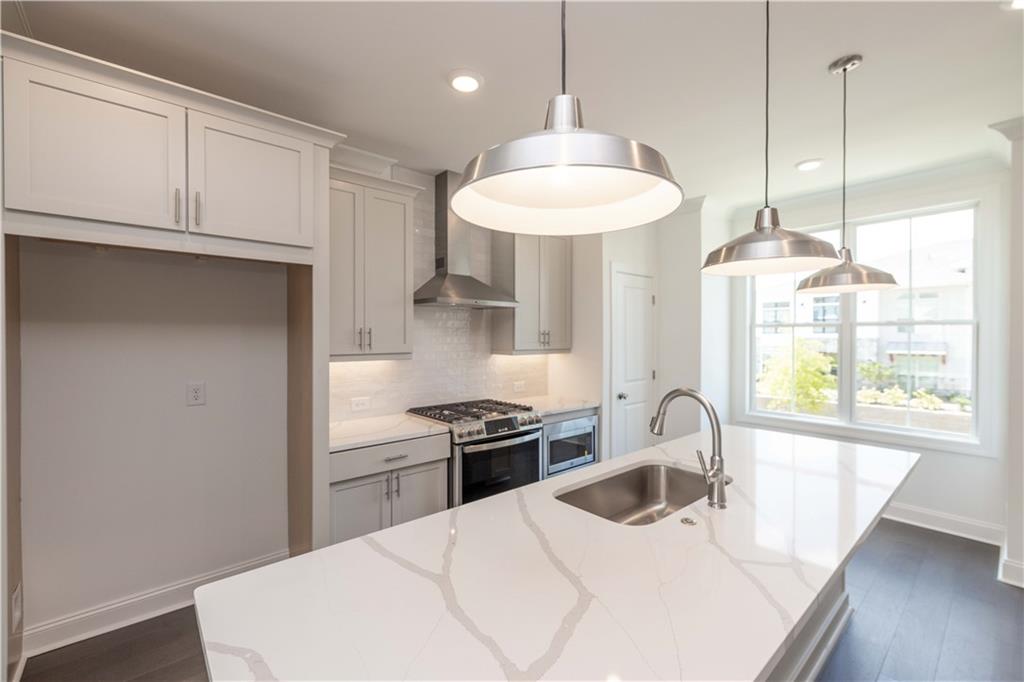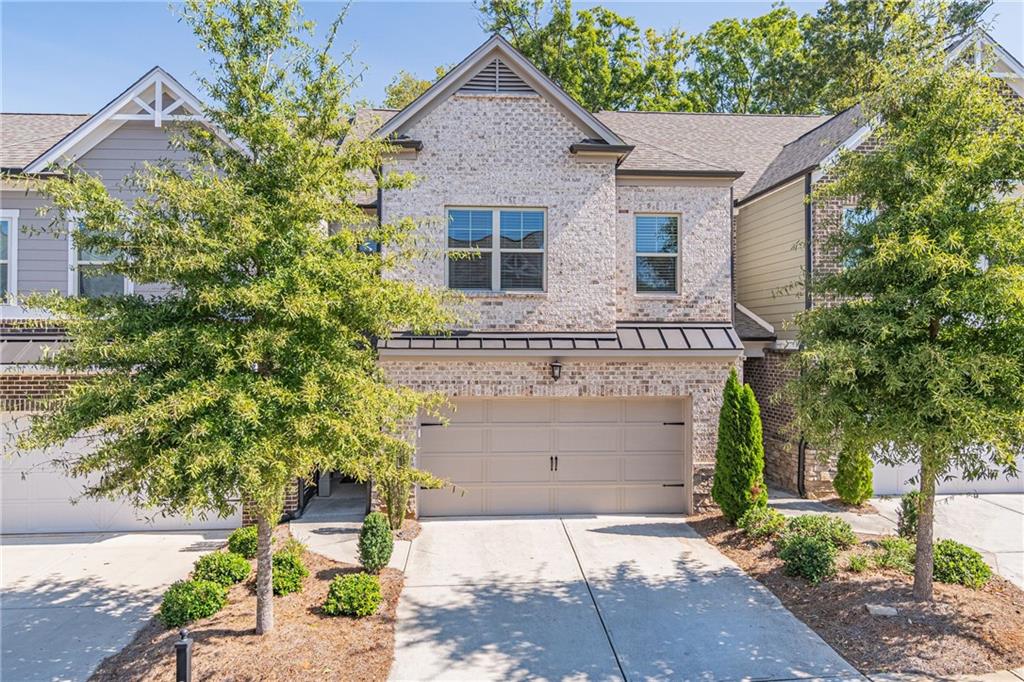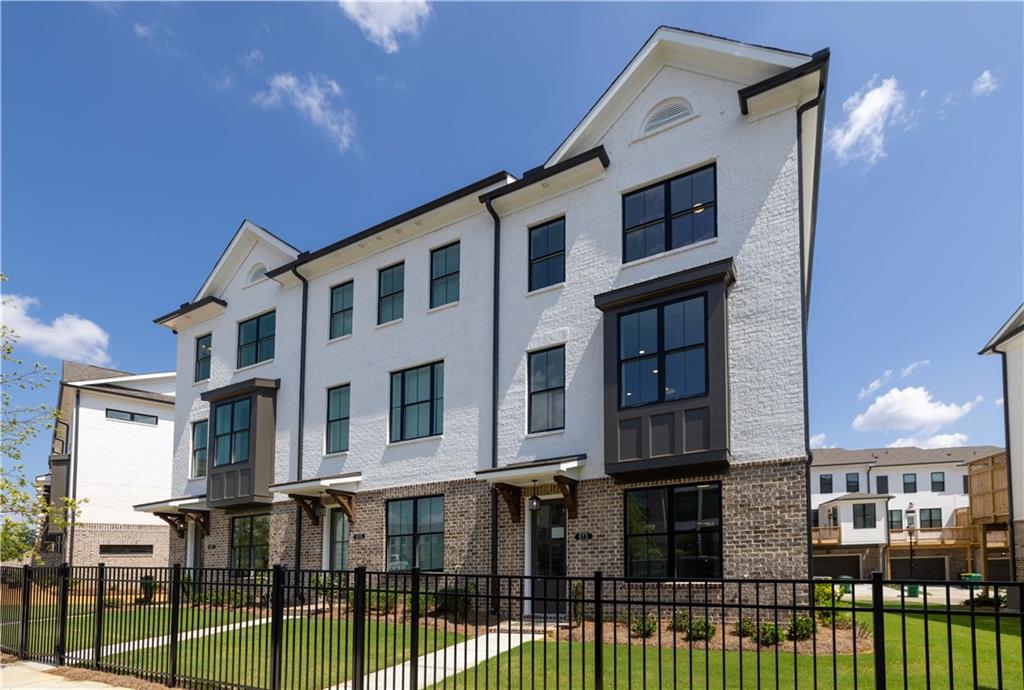Viewing Listing MLS# 401101072
Cumming, GA 30040
- 3Beds
- 3Full Baths
- 1Half Baths
- N/A SqFt
- 2024Year Built
- 0.00Acres
- MLS# 401101072
- Residential
- Townhouse
- Active
- Approx Time on Market2 months, 21 days
- AreaN/A
- CountyForsyth - GA
- Subdivision Palisades at Sawnee Village
Overview
Fabulous Fall Savings! Discover the grand opening of Palisades at Sawnee Village, where The Providence Group presents the stunning Glendale floor plan. This remarkable end-unit townhome, perched on a mountaintop, offers spectacular views of Cumming. Blending a charming farmhouse design with modern efficiency, this Energy Star Certified home combines timeless appeal with contemporary features. Inside, the open-concept layout is awash with natural light, creating a welcoming and airy space. Relax in the serene sunroom or unwind in the terrace level's well-appointed area featuring a standing shower. The owner's suite is a luxurious retreat, complete with a soaking tub and double sink vanity. With convenient gas appliances and energy-efficient amenities, this home is designed for comfortable living. Located just a short drive from Cumming City Center and downtown, youll have easy access to a variety of shops and dining options. The interior finishes are part of our stunning warm linen design collection, created by our award-winning design team. Experience the ideal mix of mountain serenity and city convenience at Palisades at Sawnee Village. Your new home, The Glendale, is ready for you! [The Glendale]
Association Fees / Info
Hoa: Yes
Hoa Fees Frequency: Monthly
Hoa Fees: 200
Community Features: Playground, Pool
Association Fee Includes: Maintenance Grounds, Trash
Bathroom Info
Halfbaths: 1
Total Baths: 4.00
Fullbaths: 3
Room Bedroom Features: Oversized Master
Bedroom Info
Beds: 3
Building Info
Habitable Residence: No
Business Info
Equipment: Irrigation Equipment
Exterior Features
Fence: Front Yard
Patio and Porch: Deck
Exterior Features: Private Entrance, Rain Gutters
Road Surface Type: Asphalt
Pool Private: No
County: Forsyth - GA
Acres: 0.00
Pool Desc: None
Fees / Restrictions
Financial
Original Price: $557,400
Owner Financing: No
Garage / Parking
Parking Features: Attached, Driveway, Garage
Green / Env Info
Green Building Ver Type: ENERGY STAR Certified Homes
Green Energy Generation: None
Handicap
Accessibility Features: None
Interior Features
Security Ftr: Carbon Monoxide Detector(s), Security Gate
Fireplace Features: None
Levels: Three Or More
Appliances: Dishwasher, ENERGY STAR Qualified Appliances, ENERGY STAR Qualified Water Heater, Gas Range
Laundry Features: In Hall
Interior Features: Crown Molding, Double Vanity, High Ceilings 9 ft Lower, High Ceilings 9 ft Main, High Ceilings 9 ft Upper
Flooring: Carpet, Hardwood
Spa Features: None
Lot Info
Lot Size Source: Not Available
Lot Features: Front Yard
Lot Size: X
Misc
Property Attached: Yes
Home Warranty: Yes
Open House
Other
Other Structures: None
Property Info
Construction Materials: Brick, HardiPlank Type, Spray Foam Insulation
Year Built: 2,024
Property Condition: New Construction
Roof: Composition
Property Type: Residential Attached
Style: Farmhouse
Rental Info
Land Lease: No
Room Info
Kitchen Features: Kitchen Island, Pantry, View to Family Room
Room Master Bathroom Features: Double Vanity,Soaking Tub
Room Dining Room Features: Open Concept
Special Features
Green Features: None
Special Listing Conditions: None
Special Circumstances: None
Sqft Info
Building Area Total: 1991
Building Area Source: Builder
Tax Info
Tax Year: 2,024
Tax Parcel Letter: TBD
Unit Info
Unit: 128
Num Units In Community: 98
Utilities / Hvac
Cool System: ENERGY STAR Qualified Equipment, Zoned
Electric: None
Heating: ENERGY STAR Qualified Equipment
Utilities: None
Sewer: Public Sewer
Waterfront / Water
Water Body Name: None
Water Source: Public
Waterfront Features: None
Directions
Address is: 555 Pilgrim Mill Road Cumming, GA 30040 We are located in the trailer at the entrance of the property.Listing Provided courtesy of The Providence Group Realty, Llc.
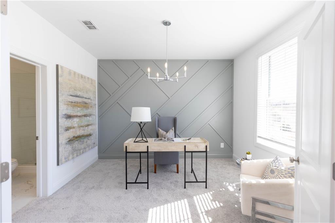
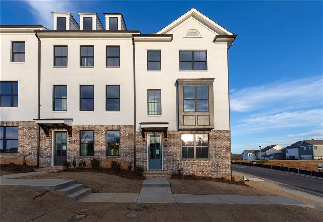
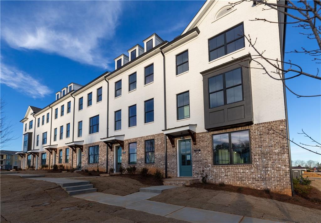
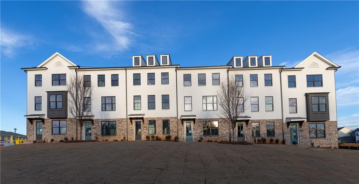
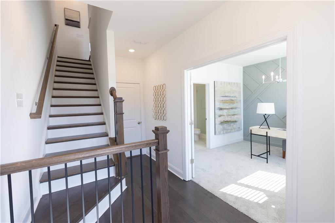
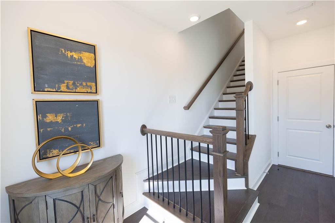
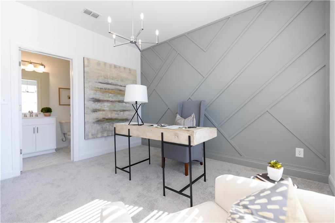
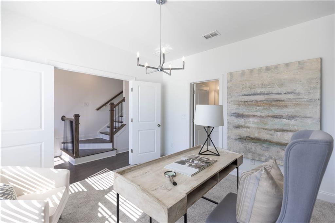
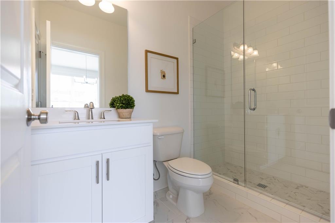
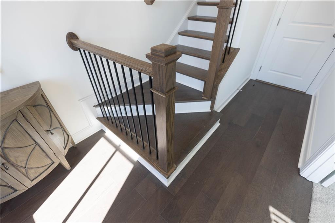
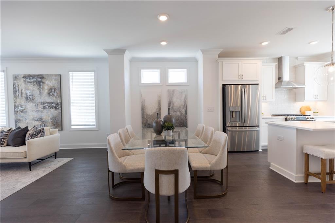
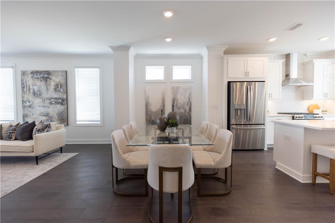
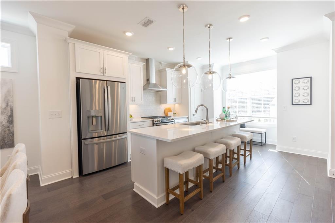
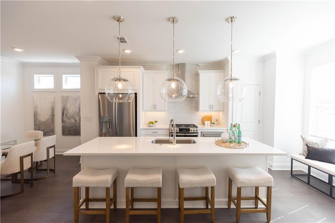
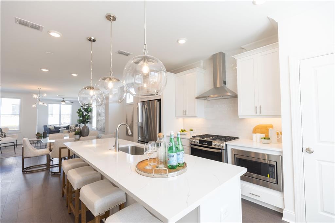
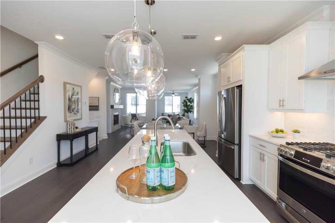
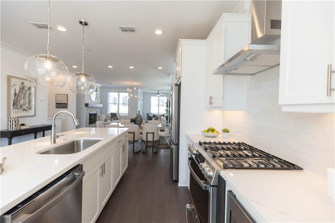
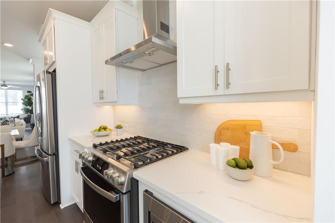
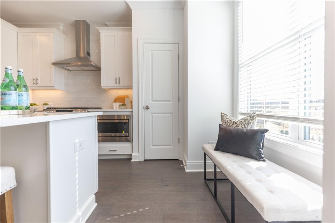
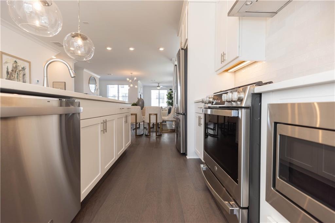
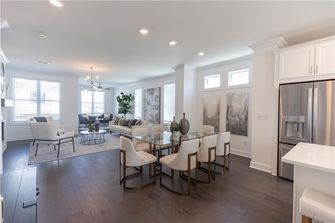
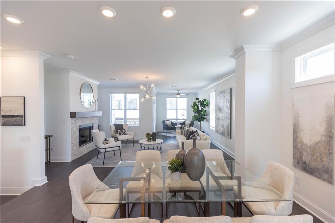
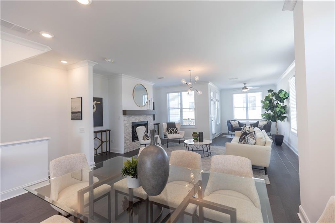
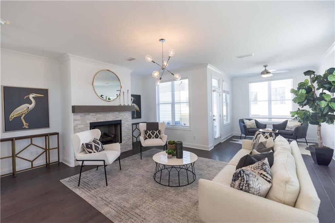
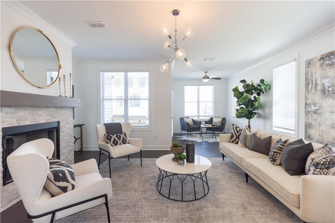
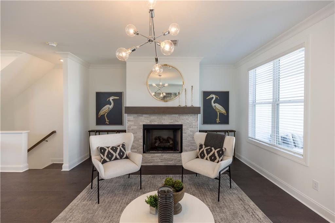
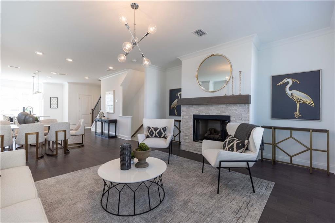
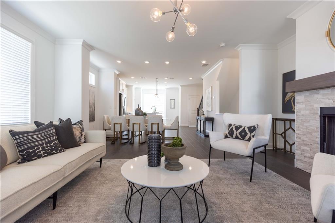
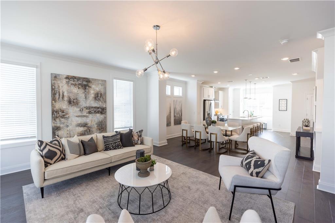
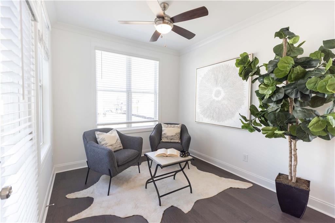
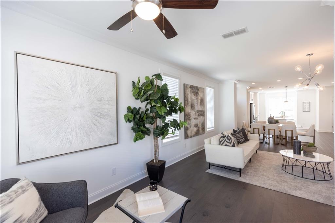
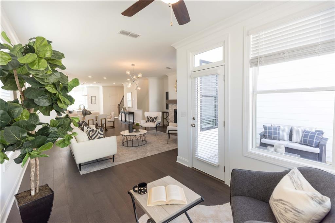
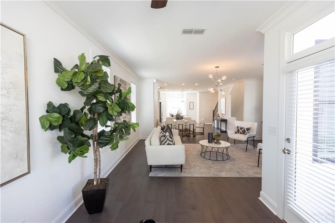
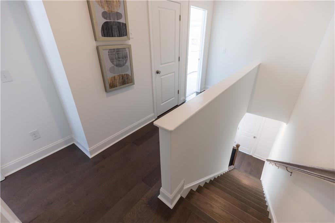

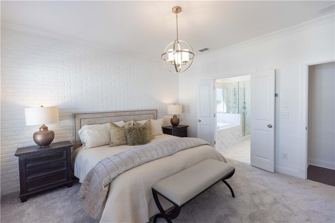
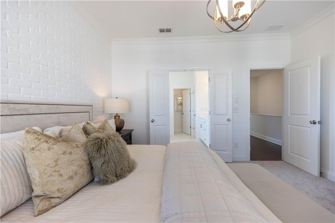
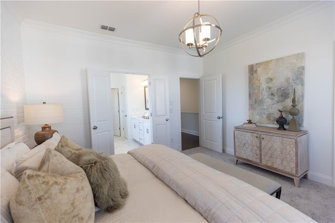
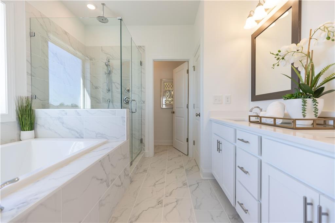
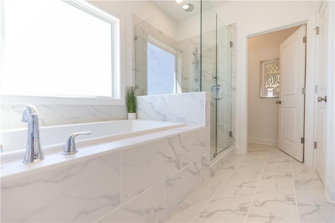
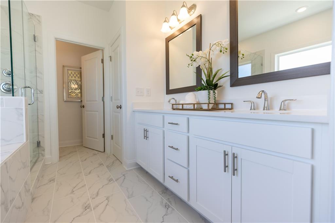
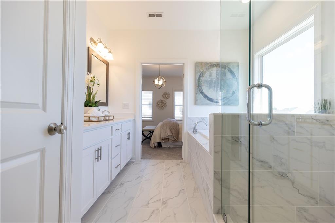
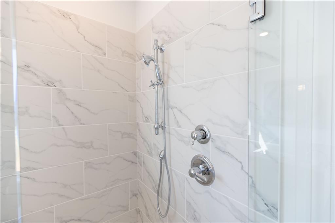
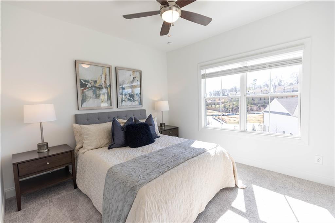
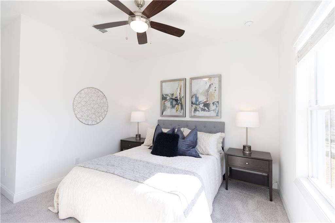
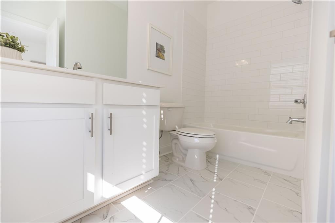
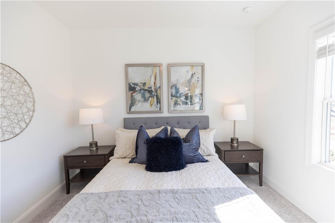
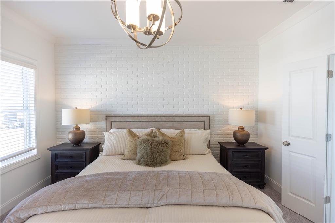
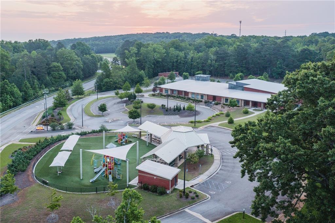
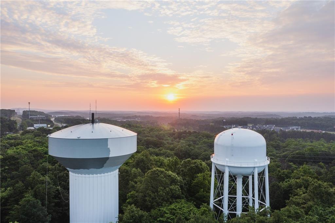
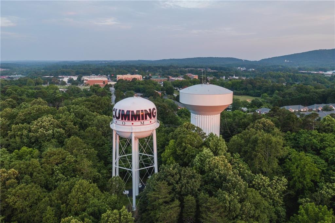
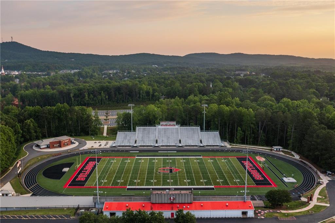
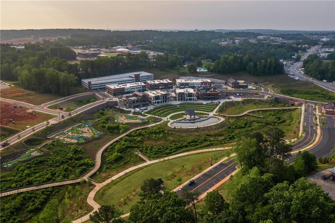
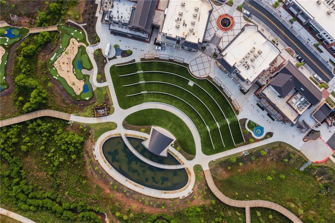
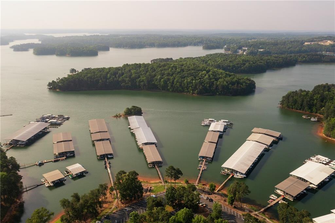

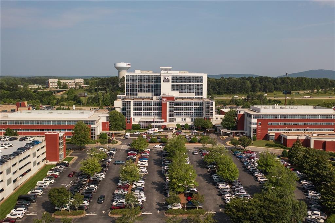
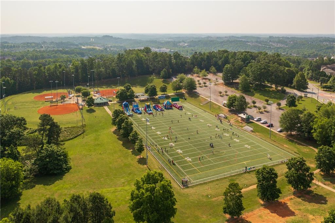
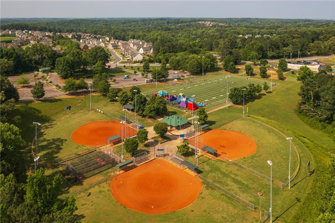
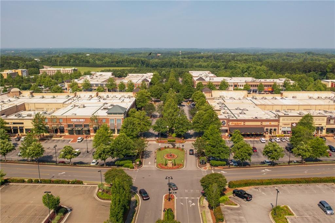
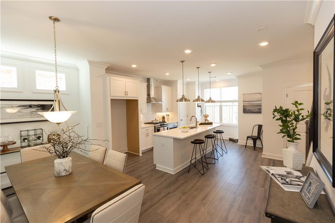
 MLS# 410814266
MLS# 410814266 