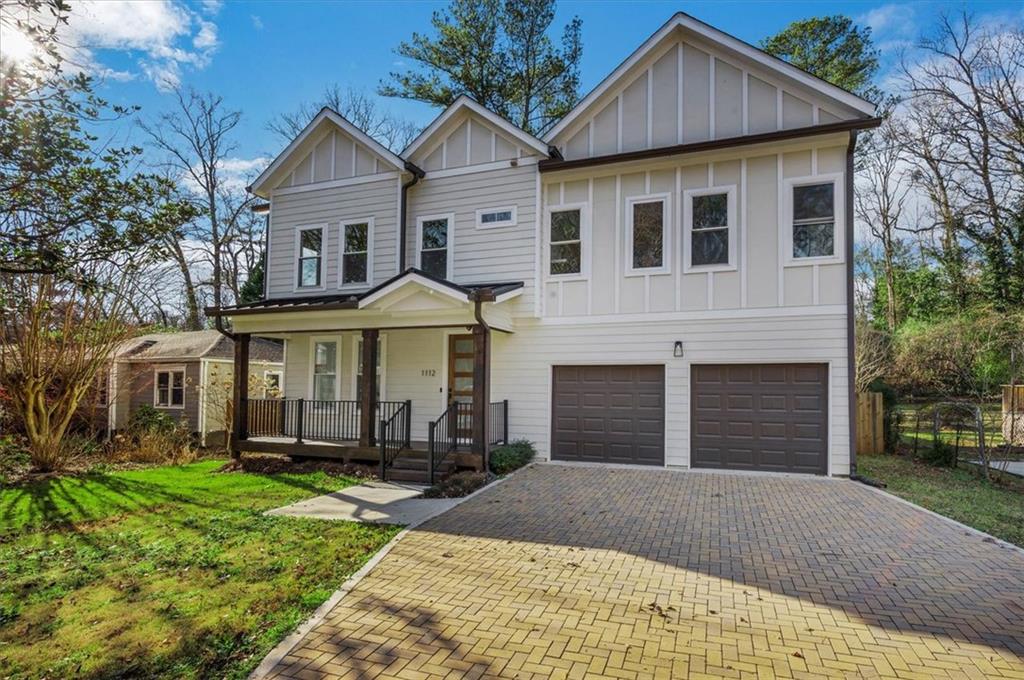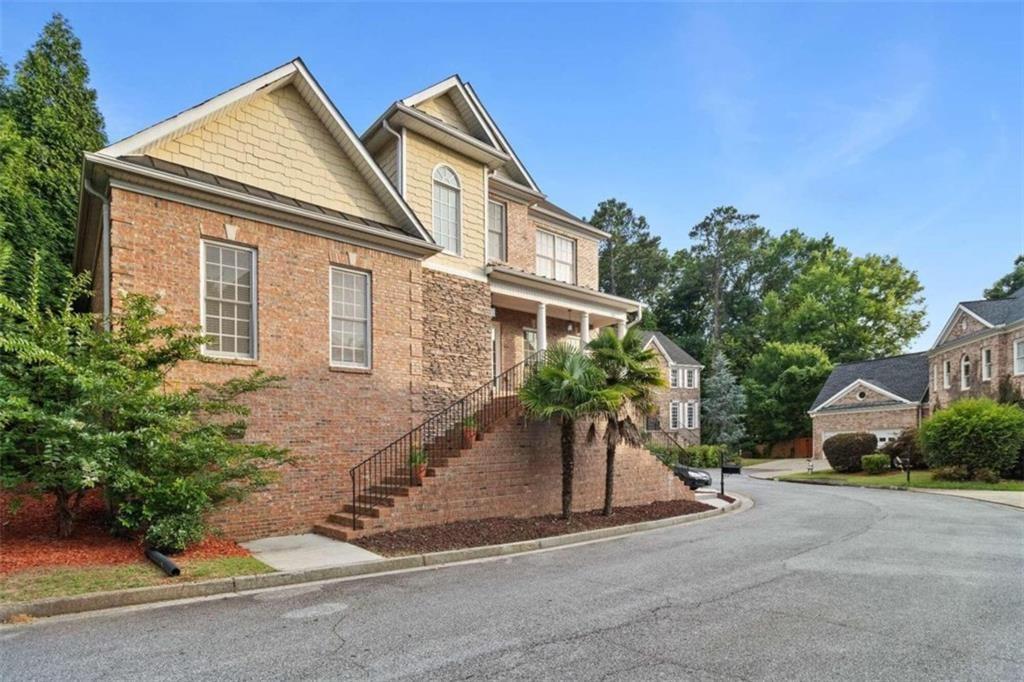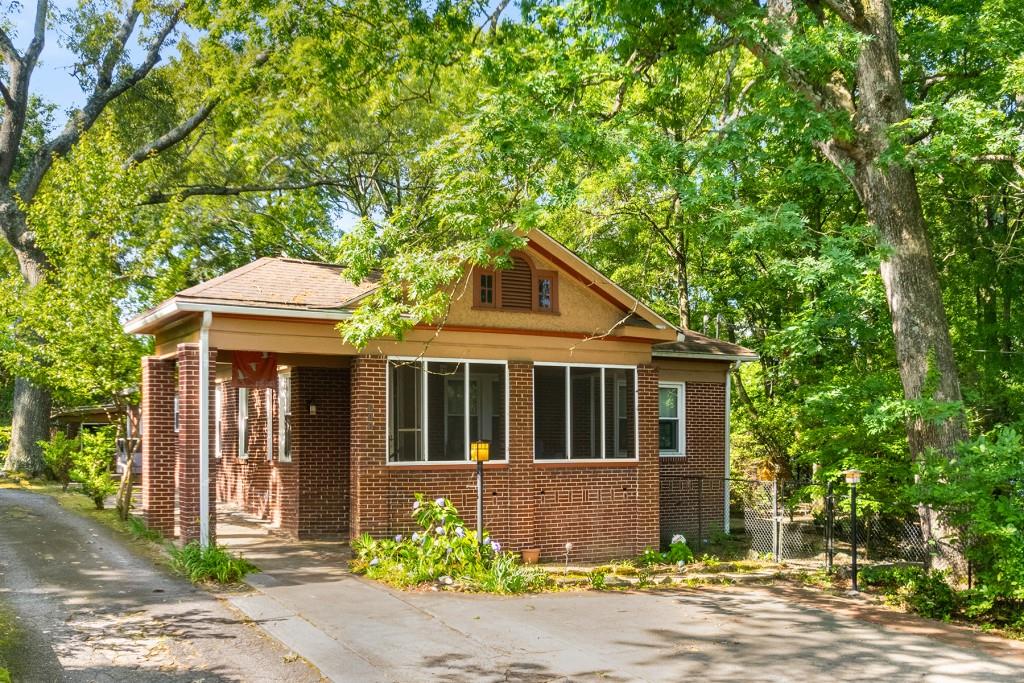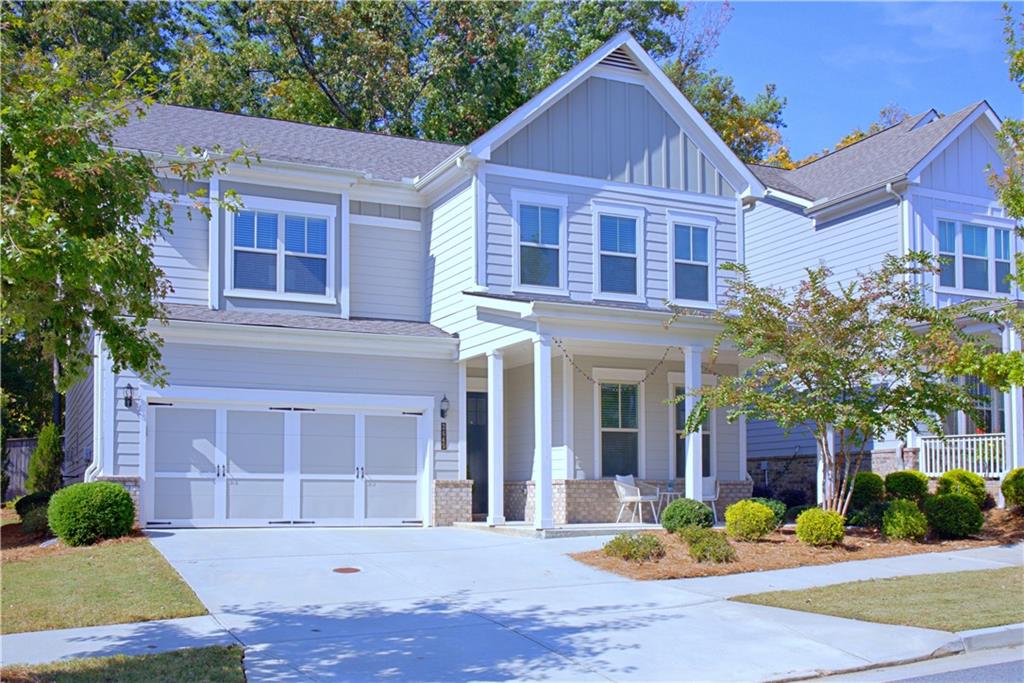Viewing Listing MLS# 387359502
Atlanta, GA 30319
- 4Beds
- 3Full Baths
- N/AHalf Baths
- N/A SqFt
- 1946Year Built
- 0.34Acres
- MLS# 387359502
- Residential
- Single Family Residence
- Active
- Approx Time on Market4 months, 29 days
- AreaN/A
- CountyFulton - GA
- Subdivision Ridgedale Park
Overview
Step into the enchanting embrace of Southern charm with this meticulously renovated bungalow nestled in the heart of Buckhead. Behold, a 4 bed, 3 bath, 2500 square foot haven where modern luxury meets timeless allure. Immerse yourself in the essence of comfort and sophistication as you explore the seamless fusion of old-world charm and contemporary convenience. With recent upgrades including new paint on the inside and out, a newer roof, HVAC, sewer line, and tankless hot water heater, this home whispers promises of tranquility and ease. High ceilings through out, classic moldings, tons of storage, and the perfect amount of charm make this the place you want to call home. 3 beds and 2 baths on the main and a primary suite upstairs with it's own living area too leave you never wanting for space. Nestled within one of Sarah Smith school district's favorite neighborhoods, this abode offers not just a home, but a lifestyle. With the vibrant pulse of Brookhaven and Buckhead steps away, every amenity and indulgence is within effortless reach. Outside is your oasis in the city with a huge, newly landscaped, flat backyard and deck. Let little ones frolic freely, or gather loved ones for al fresco feasts under the stars. Captivating, charming, and utterly irresistible, this home is a perfect place to call your own. Optional swim/tennis available at Roxboro Valley Swim Club.
Association Fees / Info
Hoa: No
Community Features: None
Bathroom Info
Main Bathroom Level: 2
Total Baths: 3.00
Fullbaths: 3
Room Bedroom Features: Oversized Master, Sitting Room
Bedroom Info
Beds: 4
Building Info
Habitable Residence: Yes
Business Info
Equipment: None
Exterior Features
Fence: Fenced
Patio and Porch: Deck
Exterior Features: Awning(s), Private Entrance, Private Yard, Rear Stairs
Road Surface Type: Paved
Pool Private: No
County: Fulton - GA
Acres: 0.34
Pool Desc: None
Fees / Restrictions
Financial
Original Price: $895,000
Owner Financing: Yes
Garage / Parking
Parking Features: Driveway, Level Driveway, Parking Pad
Green / Env Info
Green Energy Generation: None
Handicap
Accessibility Features: None
Interior Features
Security Ftr: Smoke Detector(s)
Fireplace Features: Brick, Family Room
Levels: Two
Appliances: Dishwasher, Disposal, Gas Range, Microwave, Range Hood, Refrigerator, Tankless Water Heater
Laundry Features: In Basement
Interior Features: High Ceilings 9 ft Main, High Ceilings 9 ft Upper, High Speed Internet, Recessed Lighting
Flooring: Hardwood
Spa Features: None
Lot Info
Lot Size Source: Public Records
Lot Features: Back Yard, Front Yard, Landscaped, Level
Lot Size: x
Misc
Property Attached: No
Home Warranty: Yes
Open House
Other
Other Structures: None
Property Info
Construction Materials: Brick, Brick 4 Sides
Year Built: 1,946
Property Condition: Resale
Roof: Composition
Property Type: Residential Detached
Style: Bungalow
Rental Info
Land Lease: Yes
Room Info
Kitchen Features: Breakfast Bar, Cabinets White, Stone Counters, View to Family Room
Room Master Bathroom Features: Shower Only,Vaulted Ceiling(s)
Room Dining Room Features: Separate Dining Room
Special Features
Green Features: None
Special Listing Conditions: None
Special Circumstances: None
Sqft Info
Building Area Total: 2564
Building Area Source: Appraiser
Tax Info
Tax Amount Annual: 7347
Tax Year: 2,023
Tax Parcel Letter: 17-0010-0008-032-7
Unit Info
Utilities / Hvac
Cool System: Central Air, Electric
Electric: 220 Volts
Heating: Forced Air, Natural Gas
Utilities: Cable Available, Electricity Available, Natural Gas Available, Phone Available, Sewer Available, Water Available
Sewer: Public Sewer
Waterfront / Water
Water Body Name: None
Water Source: Public
Waterfront Features: None
Directions
Peachtree Rd. North to Right on Cantrell. Cantrell to left on Kingsboro. House is on the right.Listing Provided courtesy of Dorsey Alston Realtors
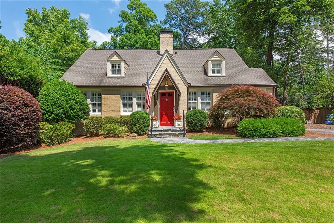
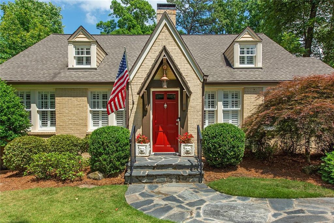
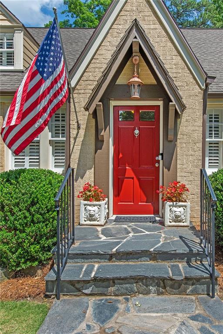
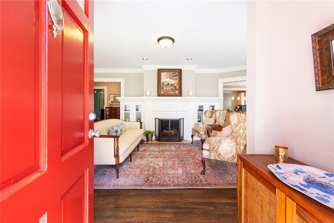
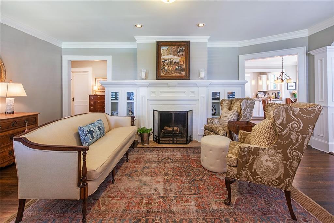
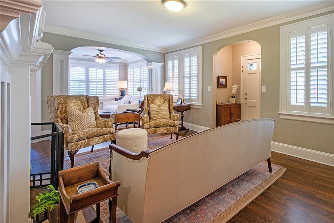
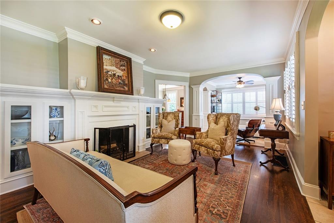
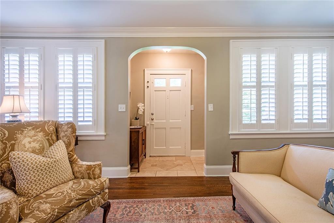
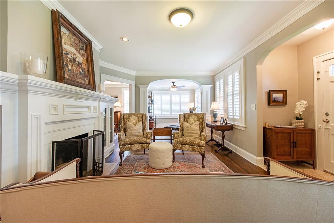
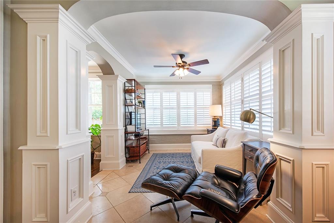
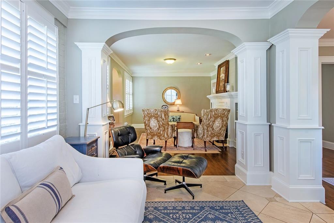
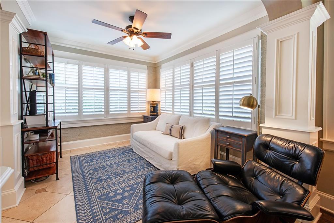
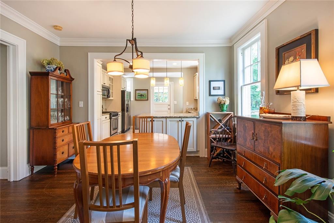
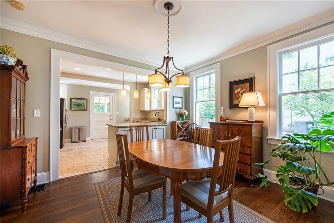
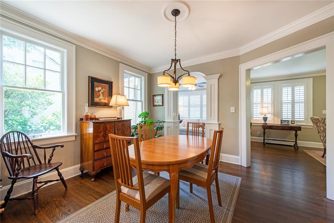
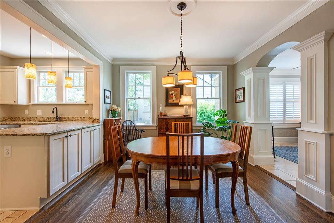
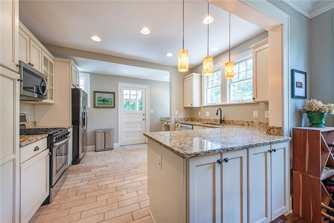
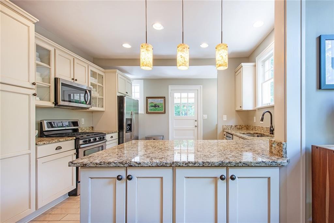
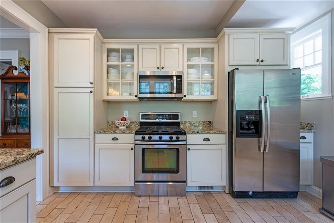
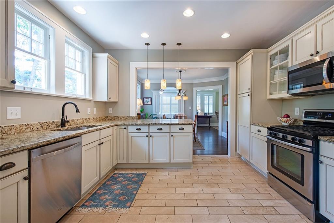
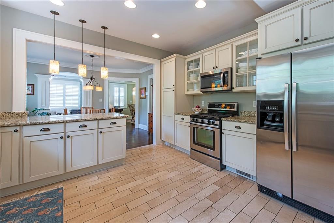
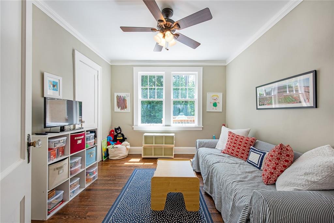
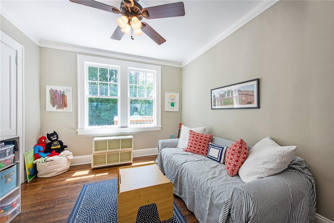
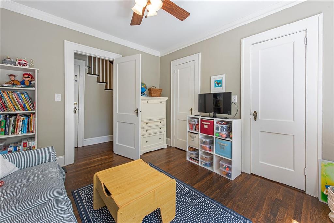
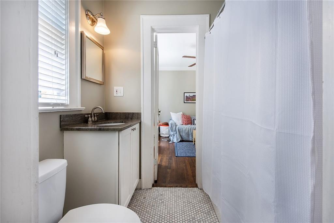
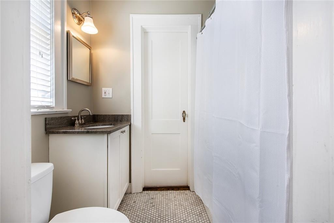
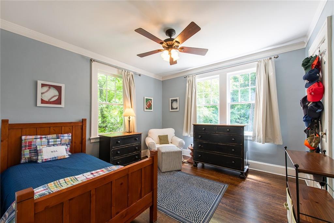
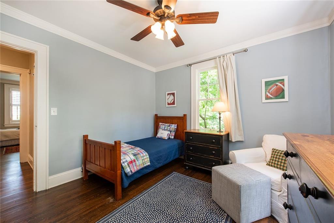
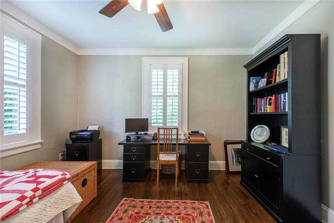
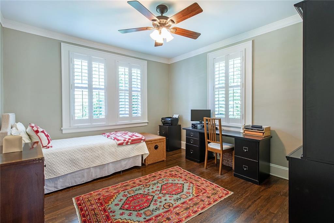
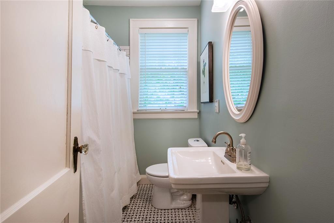
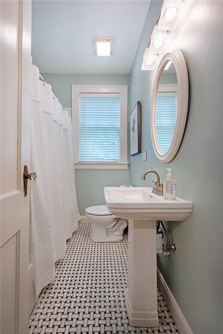
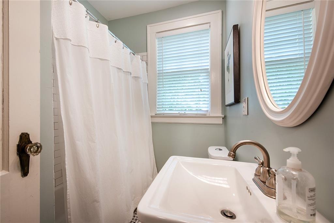
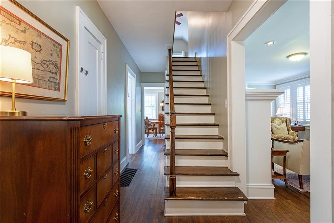
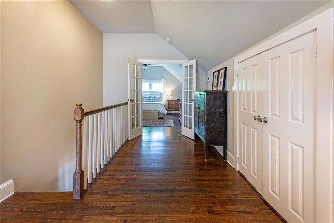
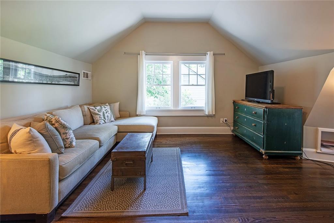
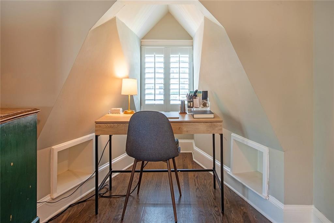
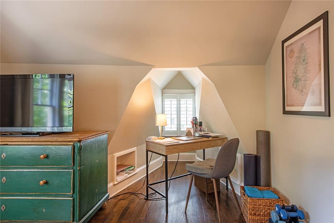
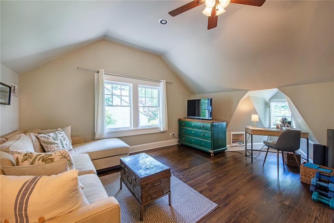
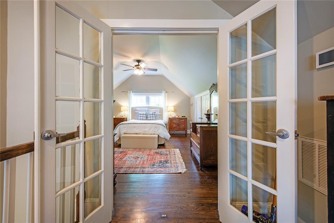
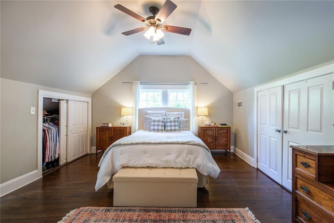
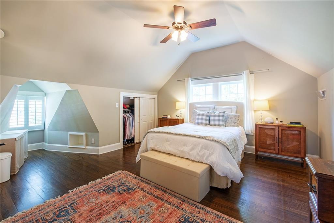
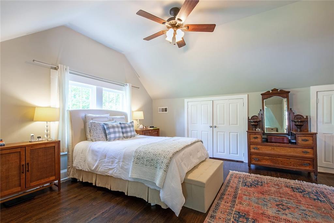
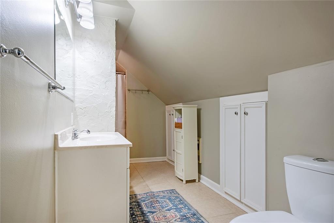
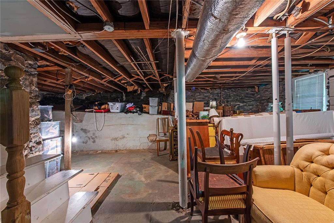
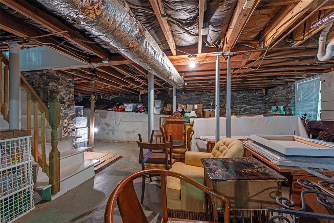
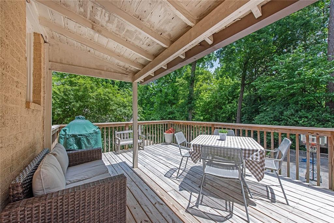
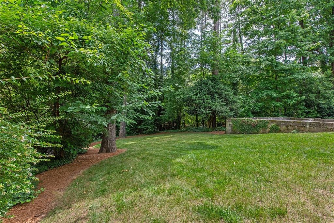
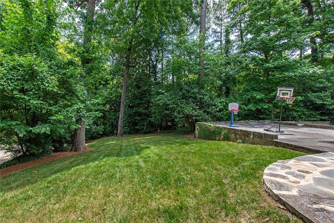
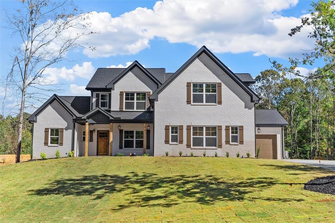
 MLS# 7377003
MLS# 7377003 