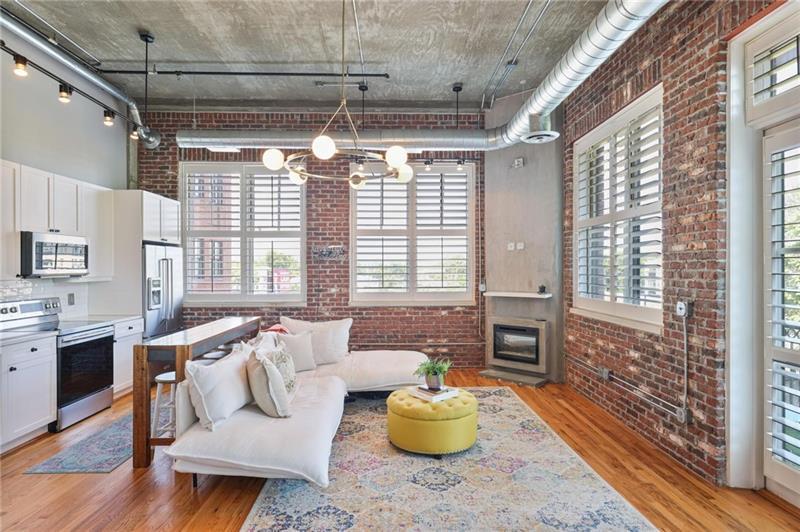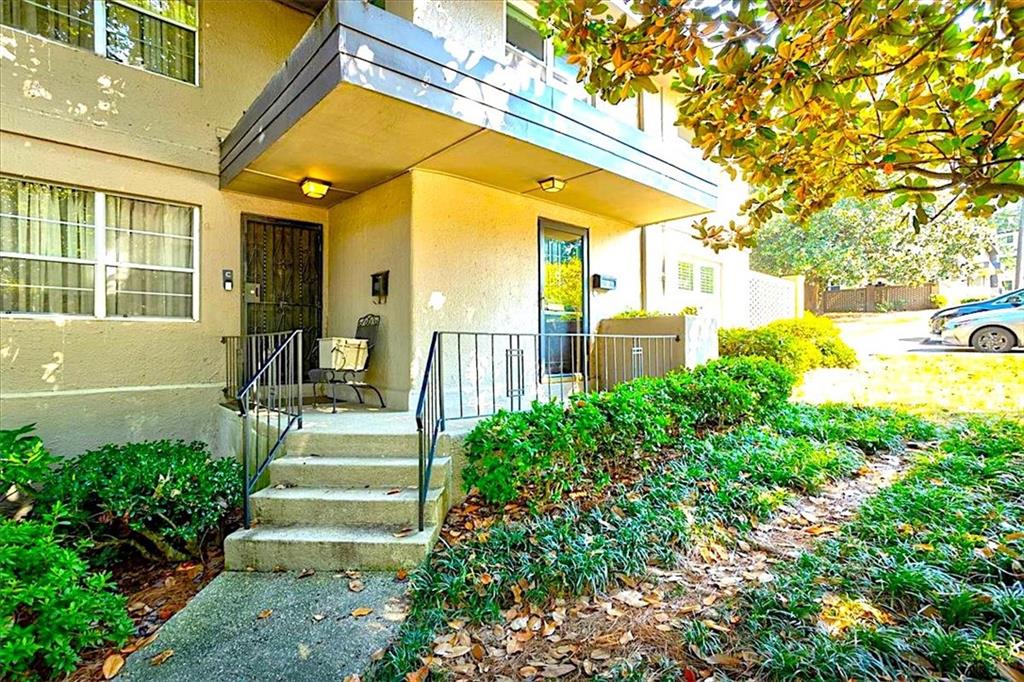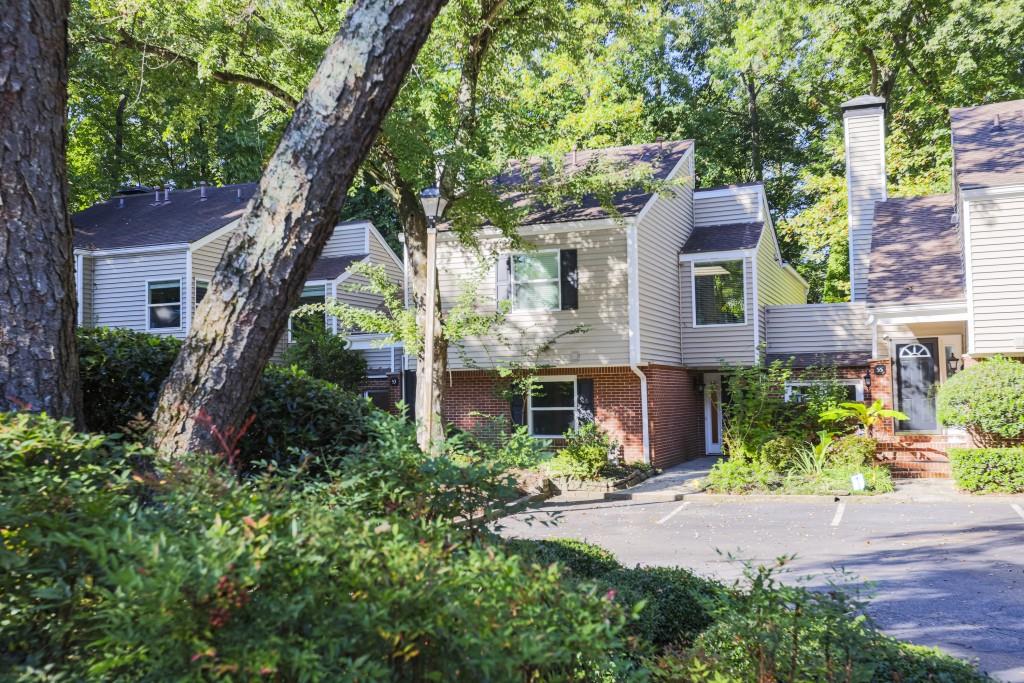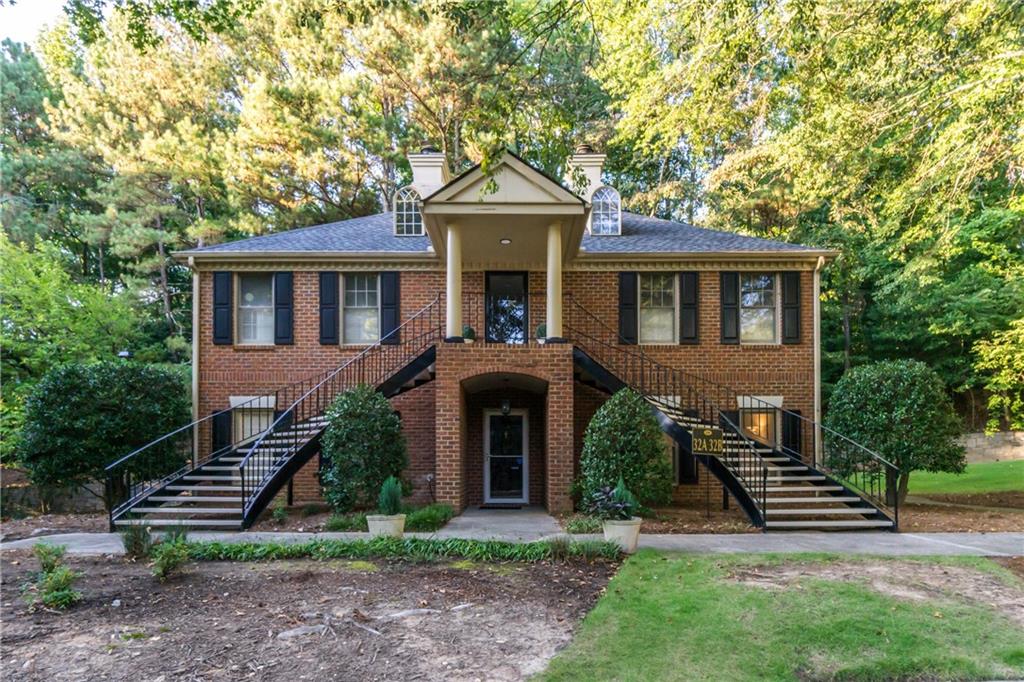Viewing Listing MLS# 387112634
Atlanta, GA 30316
- 1Beds
- 1Full Baths
- N/AHalf Baths
- N/A SqFt
- 2005Year Built
- 0.02Acres
- MLS# 387112634
- Residential
- Condominium
- Pending
- Approx Time on Market5 months, 10 days
- AreaN/A
- CountyFulton - GA
- Subdivision Glenwood Park Town Center
Overview
Live on the Beltline in one of Atlanta's hottest intown neighborhoods. Own in the vibrant, rarely available Glenwood Park Town Center community. High ceilings allow natural light & sky views over one of Atlanta's most walkable & pet-friendly areas. Relax, nested in the private cover of your tree-lined terrace. Enjoy an outdoor meal or work from home! Bedroom will accommodate your king-sized bed. Updated HVAC & HWH systems. FULLY REPAINTED MAY 2024. Get this gem while it lasts! Located directly on the ATLANTA BELTLINE. Walk to Glenwood Park, Kroger, Publix, Madison Yards, and more! Easy access to I-20. Opportunity to join the community pool, dog park, and garden. Access controlled lobby and parking entrances. Elevator/step-less access to home. Comes with resident FOB and parking pass for resident pkg.
Association Fees / Info
Hoa: Yes
Hoa Fees Frequency: Monthly
Hoa Fees: 336
Community Features: Fitness Center, Near Beltline, Near Public Transport, Near Schools, Near Shopping, Near Trails/Greenway, Park, Playground, Pool, Restaurant, Sidewalks, Street Lights
Association Fee Includes: Maintenance Grounds, Maintenance Structure, Reserve Fund, Trash
Bathroom Info
Main Bathroom Level: 1
Total Baths: 1.00
Fullbaths: 1
Room Bedroom Features: None
Bedroom Info
Beds: 1
Building Info
Habitable Residence: Yes
Business Info
Equipment: None
Exterior Features
Fence: None
Patio and Porch: None
Exterior Features: Awning(s), Private Entrance
Road Surface Type: Paved
Pool Private: No
County: Fulton - GA
Acres: 0.02
Pool Desc: In Ground
Fees / Restrictions
Financial
Original Price: $345,000
Owner Financing: Yes
Garage / Parking
Parking Features: Parking Lot, Unassigned
Green / Env Info
Green Energy Generation: None
Handicap
Accessibility Features: None
Interior Features
Security Ftr: Key Card Entry, Smoke Detector(s)
Fireplace Features: None
Levels: One
Appliances: Dishwasher, Disposal, Dryer, Electric Range, Electric Water Heater, Microwave, Refrigerator, Washer, Other
Laundry Features: Laundry Closet
Interior Features: High Ceilings 9 ft Main, High Speed Internet
Flooring: Ceramic Tile, Hardwood
Spa Features: None
Lot Info
Lot Size Source: Public Records
Lot Features: Level, Private
Lot Size: x
Misc
Property Attached: Yes
Home Warranty: Yes
Open House
Other
Other Structures: None
Property Info
Construction Materials: Brick Front
Year Built: 2,005
Property Condition: Resale
Roof: Composition
Property Type: Residential Attached
Style: Mid-Rise (up to 5 stories)
Rental Info
Land Lease: Yes
Room Info
Kitchen Features: Breakfast Bar, Cabinets Stain, Stone Counters, View to Family Room
Room Master Bathroom Features: Soaking Tub,Tub/Shower Combo
Room Dining Room Features: Open Concept
Special Features
Green Features: None
Special Listing Conditions: None
Special Circumstances: None
Sqft Info
Building Area Total: 725
Building Area Source: Public Records
Tax Info
Tax Amount Annual: 4865
Tax Year: 2,023
Tax Parcel Letter: 14-0012-0006-267-6
Unit Info
Unit: 213
Num Units In Community: 90
Utilities / Hvac
Cool System: Ceiling Fan(s), Central Air
Electric: 110 Volts, 220 Volts in Laundry
Heating: Electric
Utilities: Cable Available, Electricity Available, Sewer Available, Water Available
Sewer: Public Sewer
Waterfront / Water
Water Body Name: None
Water Source: Public
Waterfront Features: None
Directions
GPS to 925 Garrett St SE. Community is located at corner of Bill Kennedy & Garrett Sts. Building entrance & ""925"" awning is to the left of #1 Nails & Jeni's Ice Cream.Listing Provided courtesy of Engel & Volkers Atlanta
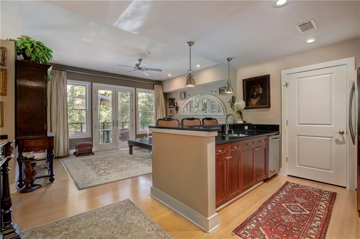
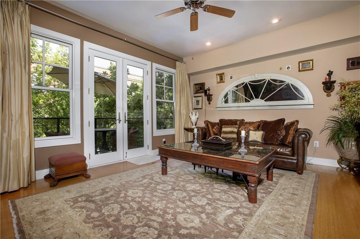
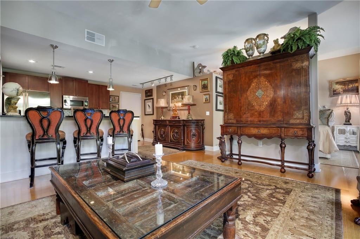
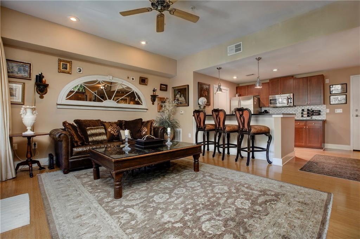
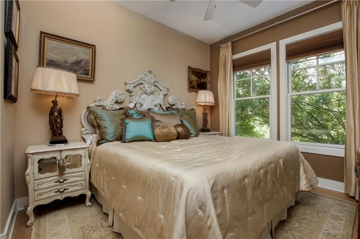
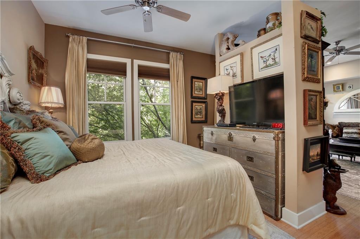
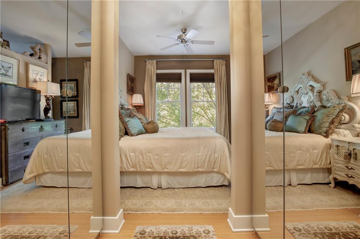
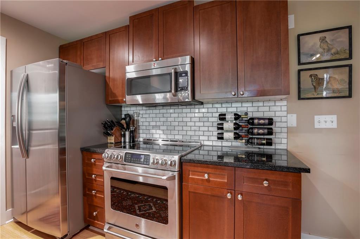
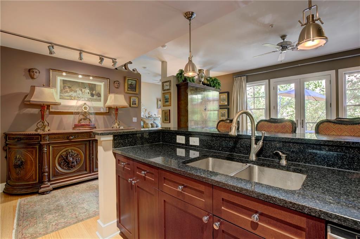
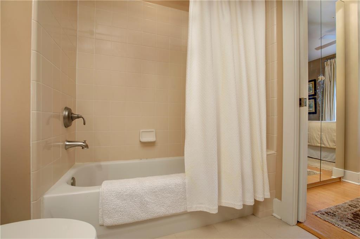
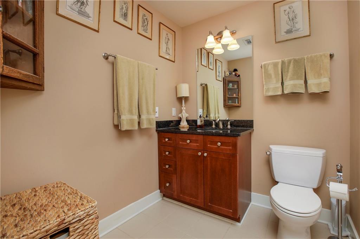
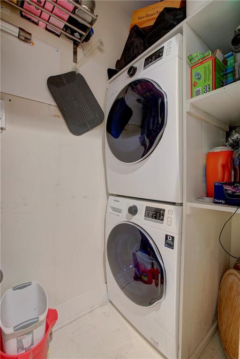
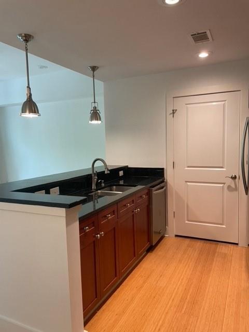
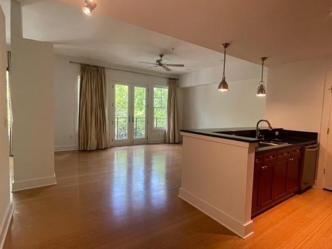
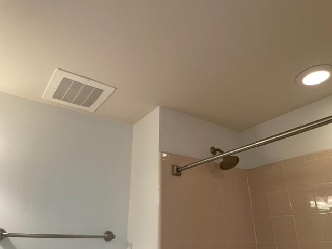
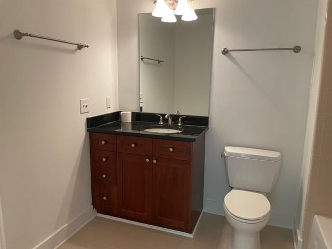
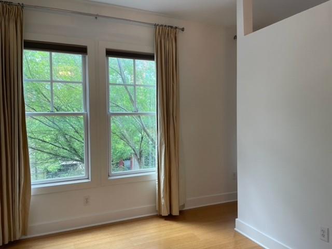
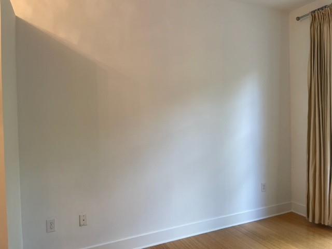
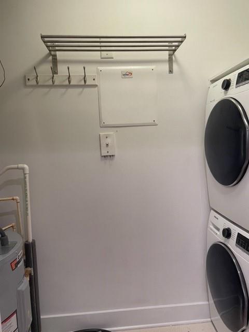
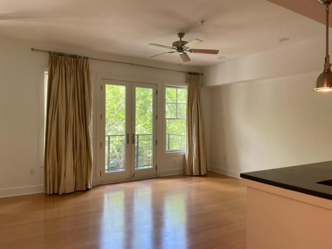
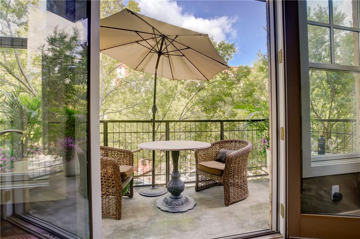
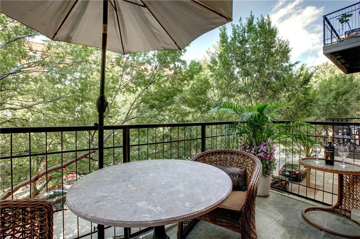
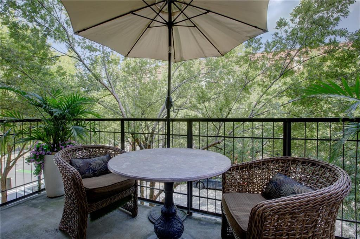
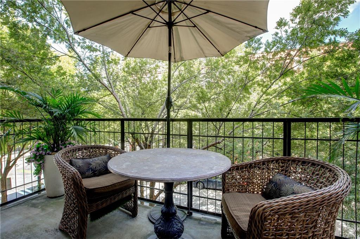
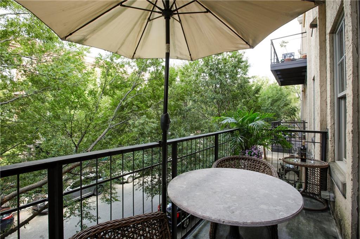
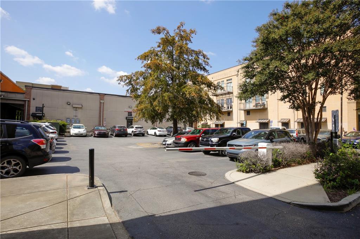
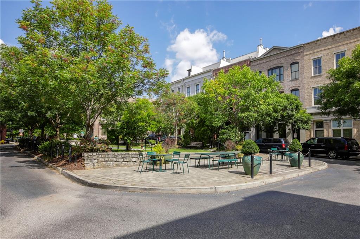
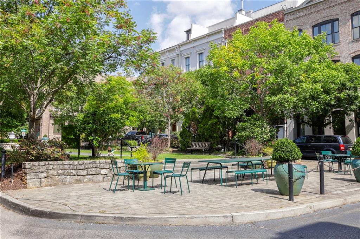
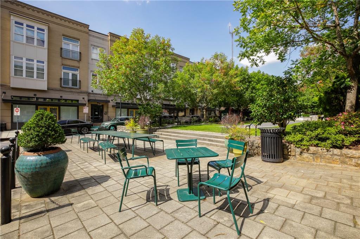
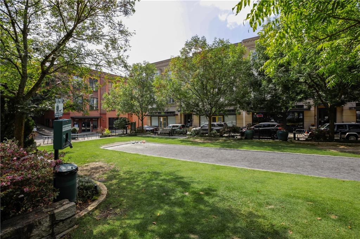
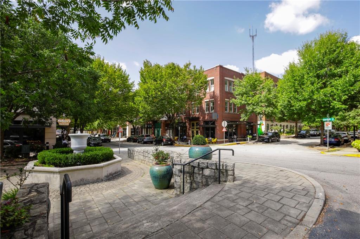
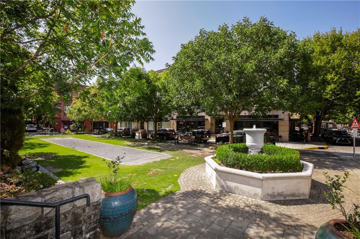
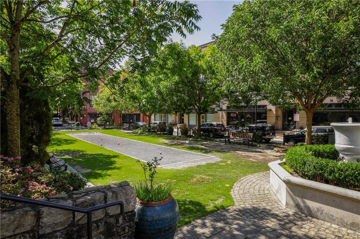
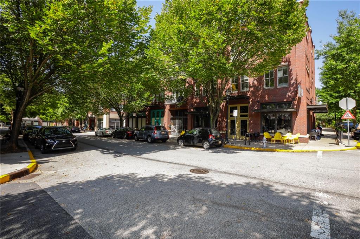
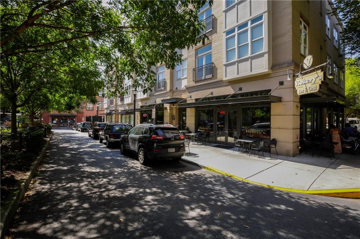
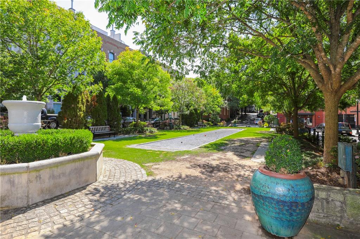
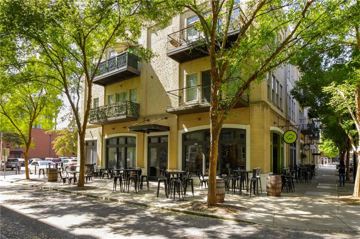
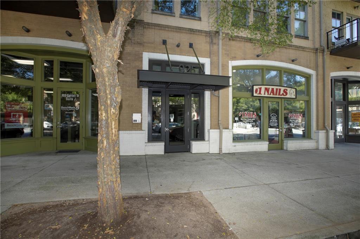
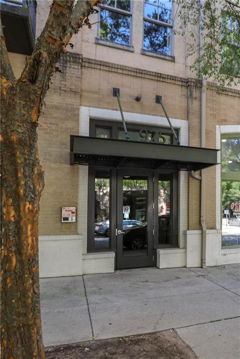
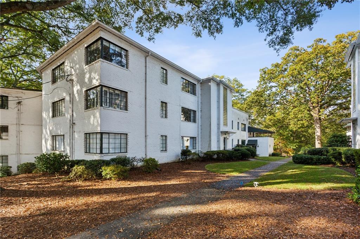
 MLS# 409729394
MLS# 409729394 